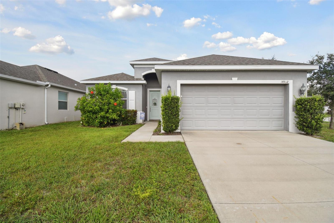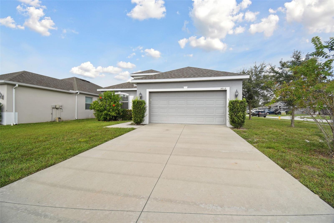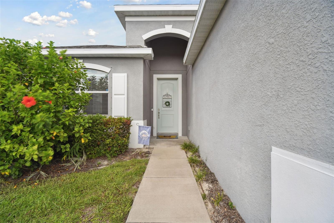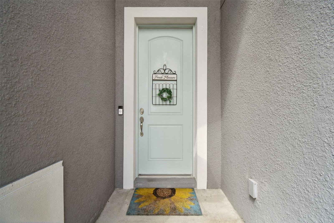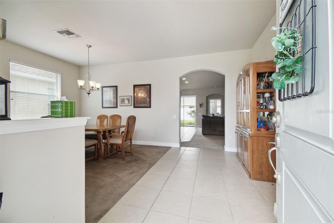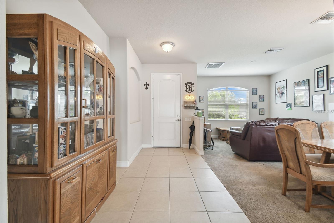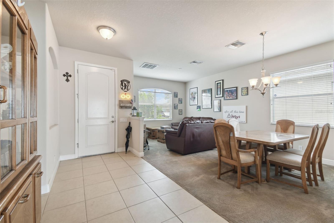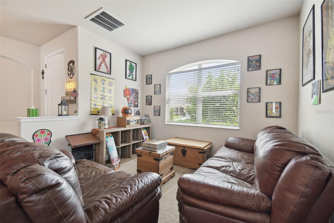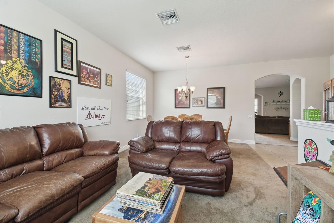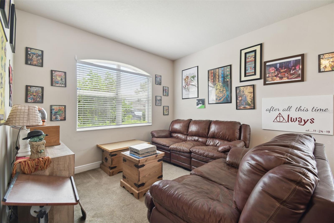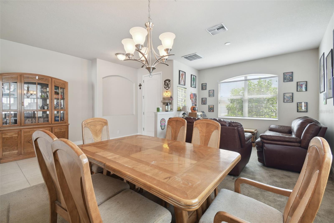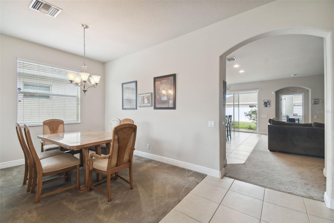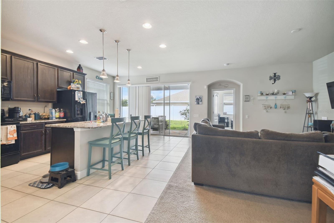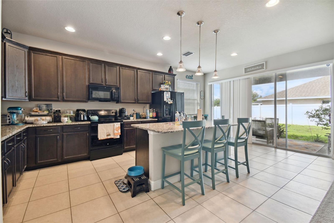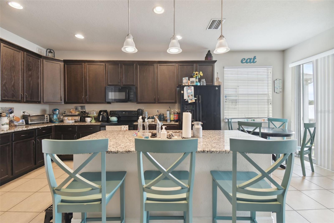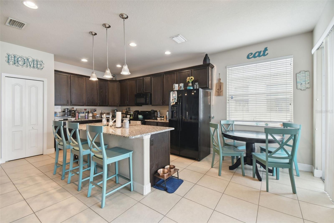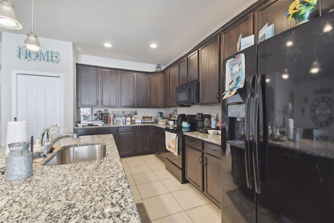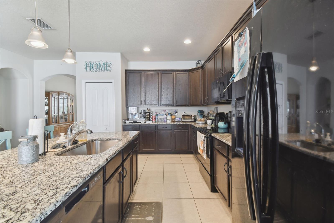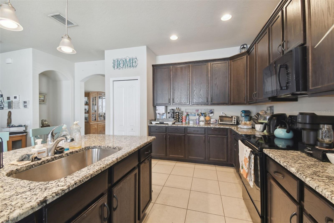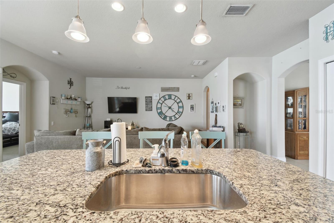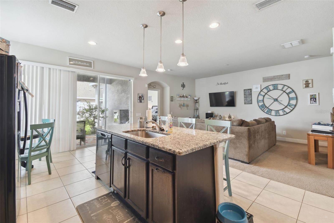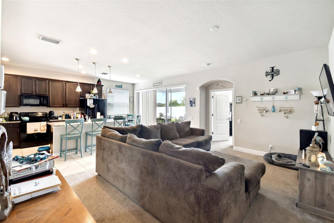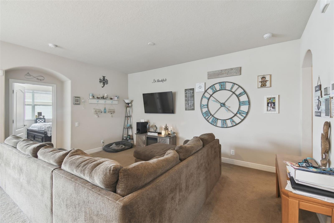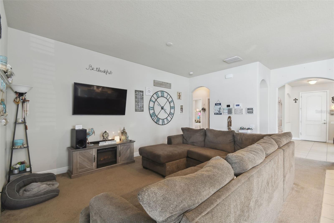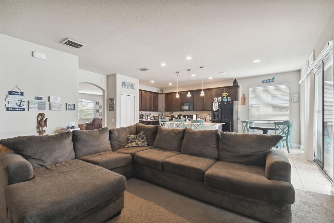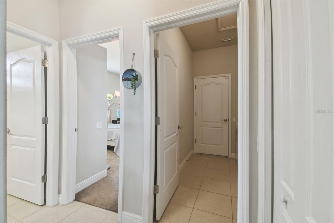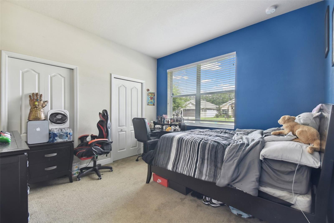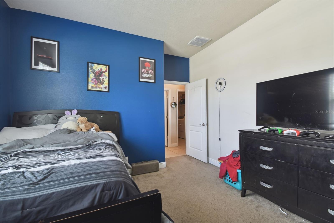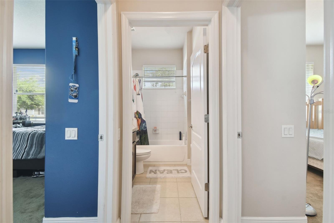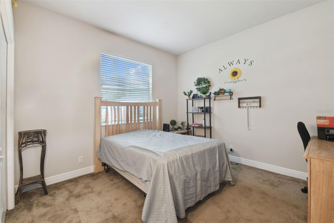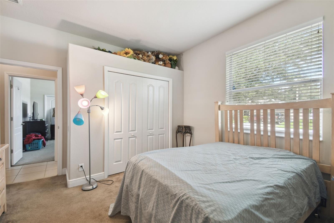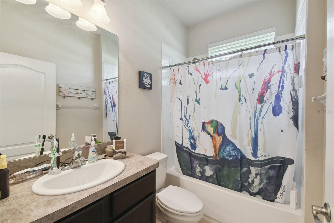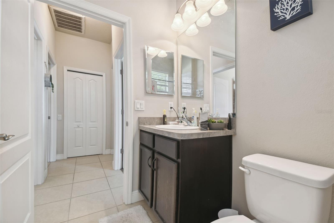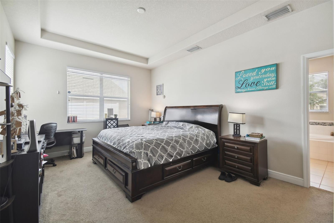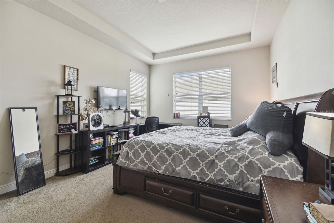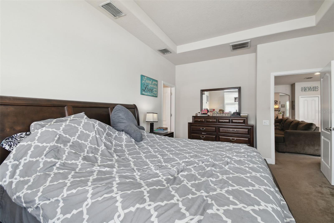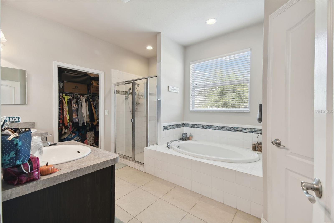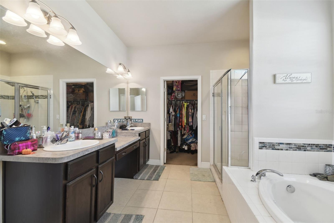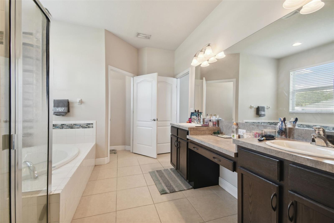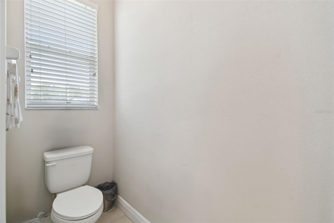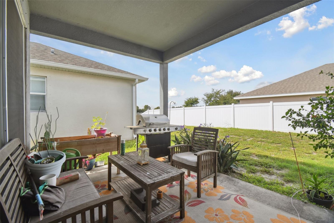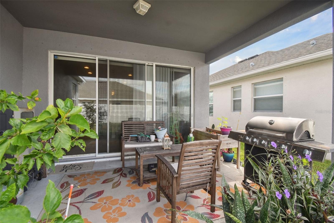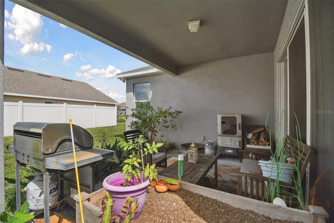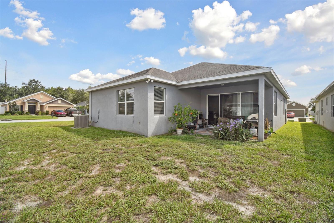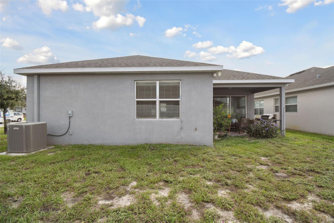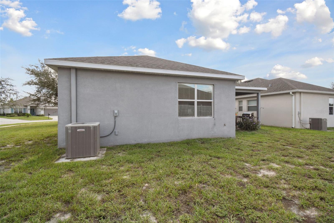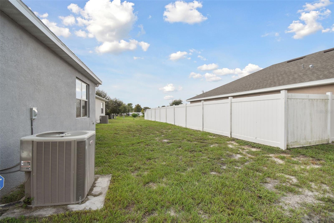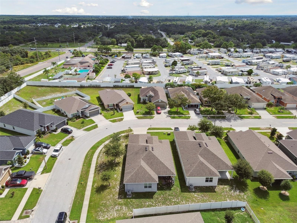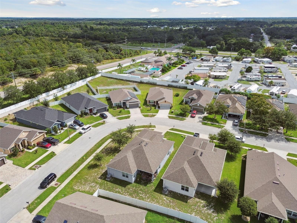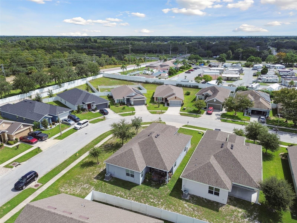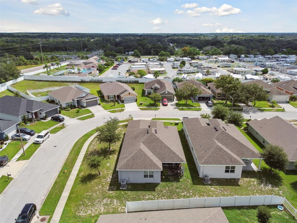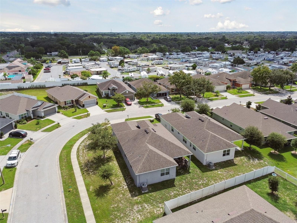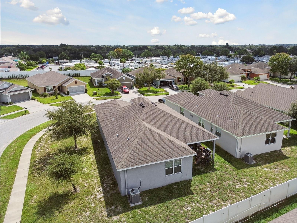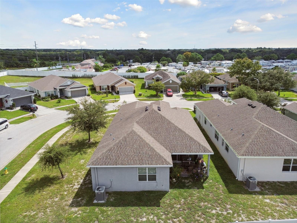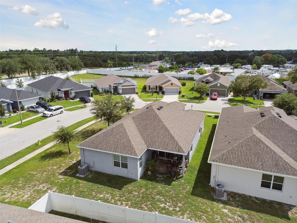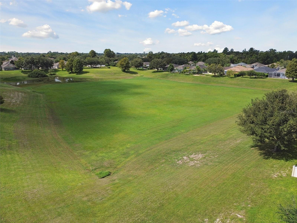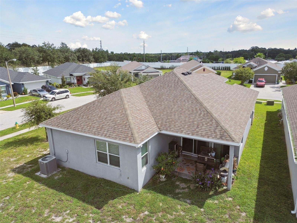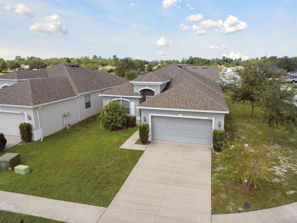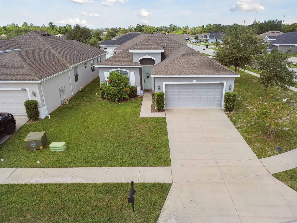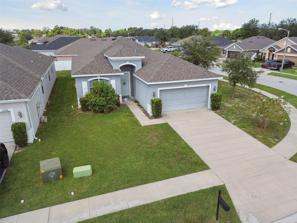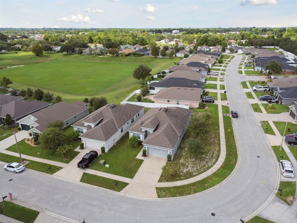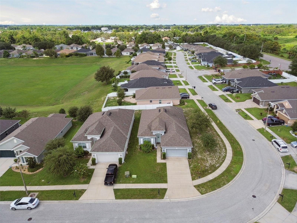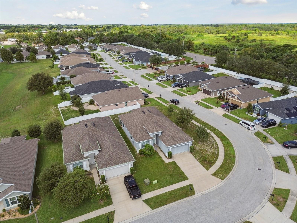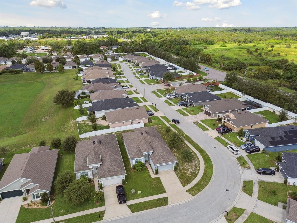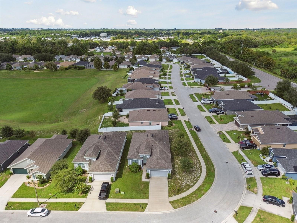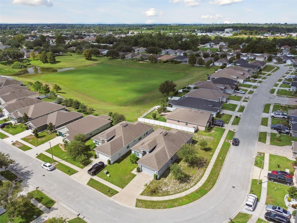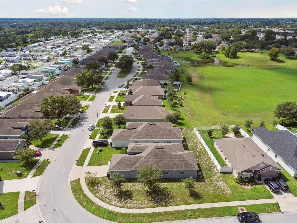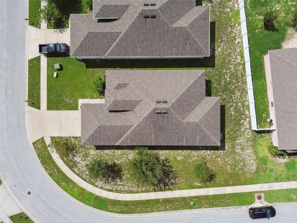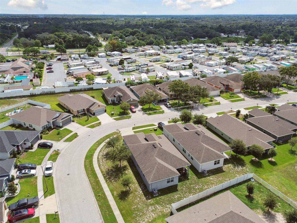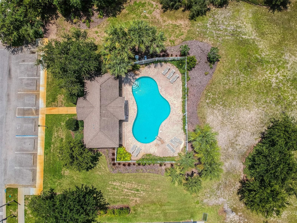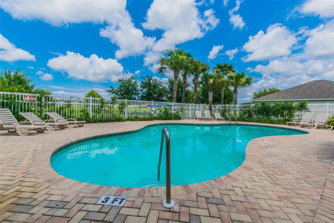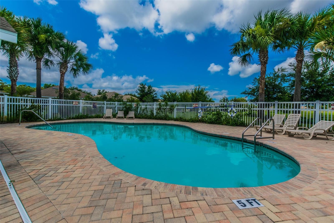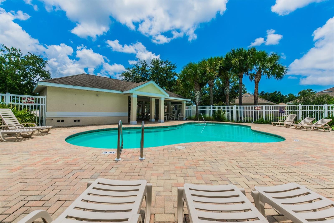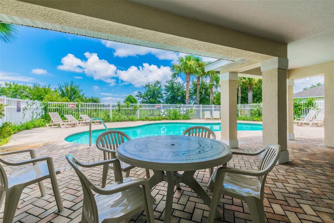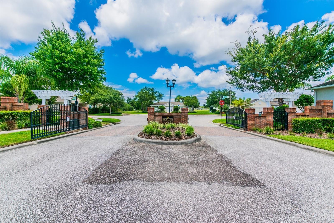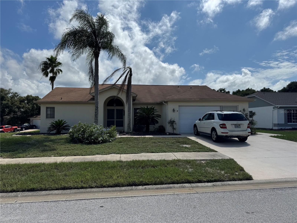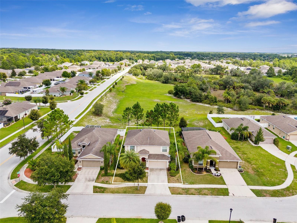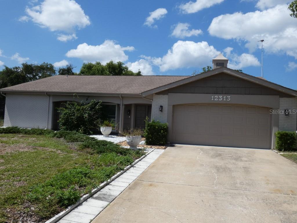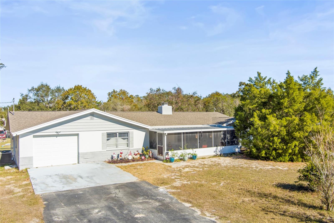Submit an Offer Now!
14502 Potterton Circle, HUDSON, FL 34667
Property Photos
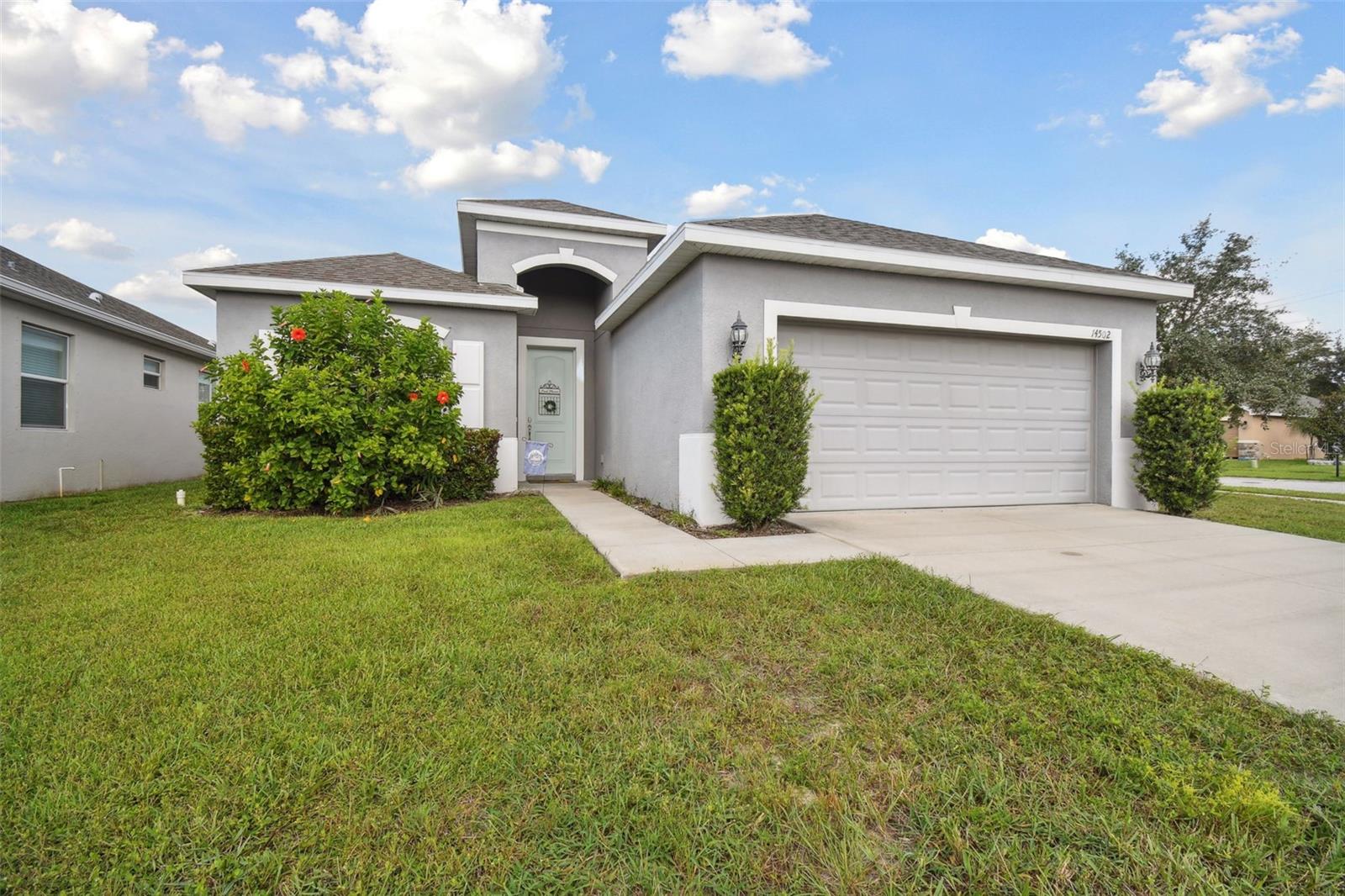
Priced at Only: $310,000
For more Information Call:
(352) 279-4408
Address: 14502 Potterton Circle, HUDSON, FL 34667
Property Location and Similar Properties
- MLS#: W7868455 ( Residential )
- Street Address: 14502 Potterton Circle
- Viewed: 17
- Price: $310,000
- Price sqft: $119
- Waterfront: No
- Year Built: 2018
- Bldg sqft: 2608
- Bedrooms: 3
- Total Baths: 2
- Full Baths: 2
- Garage / Parking Spaces: 2
- Days On Market: 94
- Additional Information
- Geolocation: 28.3743 / -82.6605
- County: PASCO
- City: HUDSON
- Zipcode: 34667
- Subdivision: Highlands Ph 01
- Provided by: JAY ALAN REAL ESTATE
- Contact: Samantha Greene
- 855-529-2526
- DMCA Notice
-
DescriptionWelcome to your new home in the heart of Hudson, FL! This charming 3 bedroom, 2 bathroom house has everything you need and more. From the moment you step through the front door, youll notice how thoughtfully the floor plan was designed to make life easy and enjoyable. The open concept living area is perfect for gatherings, with plenty of natural light flooding the space, making it feel warm and inviting The kitchen offers ample counter space and sleek cabinetry, giving you all the room you need to prepare meals and stay organized. The layout of the home truly shines, with the primary bedroom tucked away for added privacy. It features a spacious en suite bathroom complete with a double vanity, walk in shower, garden tub, and a generous closet. On the other side of the house, youll find two more well sized bedrooms and a second full bathroom, giving everyone in the household their own space to relax. Outside, the covered patio is the perfect spot to unwind and enjoy a peaceful evening under the stars. The yard is beautifully maintained, giving you the perfect blend of low maintenance living and room to play or garden. Plus, the 2 car garage offers plenty of storage for your cars, bikes, or whatever hobbies you enjoy. This home is located in a peaceful, friendly and gated neighborhood while still being close to all the essentialsshops, restaurants, and easy highway access for commutes or weekend adventures. Its the perfect mix of comfort and convenience, just waiting for you to make it your own! Come by, take a tour, and imagine the memories youll create in this wonderful space!
Payment Calculator
- Principal & Interest -
- Property Tax $
- Home Insurance $
- HOA Fees $
- Monthly -
Features
Building and Construction
- Covered Spaces: 0.00
- Exterior Features: Sidewalk, Sliding Doors
- Flooring: Carpet, Tile
- Living Area: 1952.00
- Roof: Shingle
Garage and Parking
- Garage Spaces: 2.00
- Open Parking Spaces: 0.00
Eco-Communities
- Water Source: Public
Utilities
- Carport Spaces: 0.00
- Cooling: Central Air
- Heating: Central
- Pets Allowed: Cats OK, Dogs OK, Yes
- Sewer: Public Sewer
- Utilities: Cable Connected, Electricity Connected, Public, Water Connected
Finance and Tax Information
- Home Owners Association Fee: 157.55
- Insurance Expense: 0.00
- Net Operating Income: 0.00
- Other Expense: 0.00
- Tax Year: 2023
Other Features
- Appliances: Dishwasher, Microwave, Range, Refrigerator
- Association Name: BARAN PROPERTY MANAGEMENT
- Association Phone: 7272033343
- Country: US
- Furnished: Unfurnished
- Interior Features: High Ceilings, Open Floorplan, Primary Bedroom Main Floor, Tray Ceiling(s), Walk-In Closet(s)
- Legal Description: HIGHLANDS PHASE ONE PB 51 PG 008 BLOCK V2 LOT 98 OR 9710 PG 2759
- Levels: One
- Area Major: 34667 - Hudson/Bayonet Point/Port Richey
- Occupant Type: Owner
- Parcel Number: 16-24-25-012.0-00V.20-098.0
- Views: 17
- Zoning Code: MPUD
Similar Properties
Nearby Subdivisions
Aripeka
Arlington Woods Ph 01a
Arlington Woods Ph 01b
Autumn Oaks
Barrington Woods
Barrington Woods Ph 02
Beacon Woods East Clayton Vill
Beacon Woods East Sandpiper
Beacon Woods East Villages
Beacon Woods Fairview Village
Beacon Woods Golf Club Village
Beacon Woods Greenside Village
Beacon Woods Greenwood Village
Beacon Woods Smokehouse
Beacon Woods Village
Beacon Woods Village 11b Add 2
Beacon Woods Village 6
Beacon Woods Village Golf Club
Bella Terra
Berkley Village
Berkley Woods
Bolton Heights West
Briar Oaks Village 01
Briar Oaks Village 1
Briar Oaks Village 2
Briarwoods
Cape Cay
Clayton Village Ph 01
Country Club Est Unit 1
Country Club Estates
Driftwood Isles
Fairway Oaks
Garden Terrace Acres
Golf Mediterranean Villas
Goodings Add
Gulf Coast Acres
Gulf Coast Acres Add
Gulf Coast Acres Sub
Gulf Shores 1st Add
Gulf Side Acres
Gulf Side Estates
Gulfside Terrace
Heritage Pines Village
Heritage Pines Village 02 Rep
Heritage Pines Village 04
Heritage Pines Village 05
Heritage Pines Village 06
Heritage Pines Village 10
Heritage Pines Village 12
Heritage Pines Village 13
Heritage Pines Village 14
Heritage Pines Village 19
Heritage Pines Village 20
Heritage Pines Village 21 25
Heritage Pines Village 29
Heritage Pines Village 30
Heritage Pines Village 31
Highland Estates
Highland Hills
Highland Ridge
Highlands Ph 01
Highlands Ph 2
Hudson Beach Estates
Hudson Grove Estates
Indian Oaks Hills
Iuka
Kolb Haven
Lakeside Woodlands
Leisure Beach
Long Lake Ests
Millwood Village
Not Applicable
Not In Hernando
Not On List
Pleasure Isles
Pleasure Isles 1st Add
Preserve At Sea Pines
Rainbow Oaks
Ravenswood Village
Sea Pines
Sea Pines Sub
Sea Ranch On Gulf
Sea Ranch On The Gulf
Summer Chase
Sunset Estates
Sunset Island
Taylor Terrace
The Estates
The Estates Of Beacon Woods
The Preserve At Sea Pines
Vista Del Mar
Viva Villas
Viva Villas 1st Add
Waterway Shores
Windsor Mill
Woodbine Village In Beacon Woo
Woodward Village



