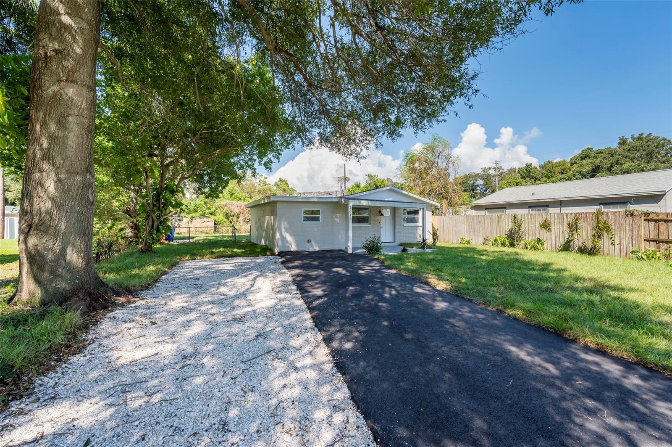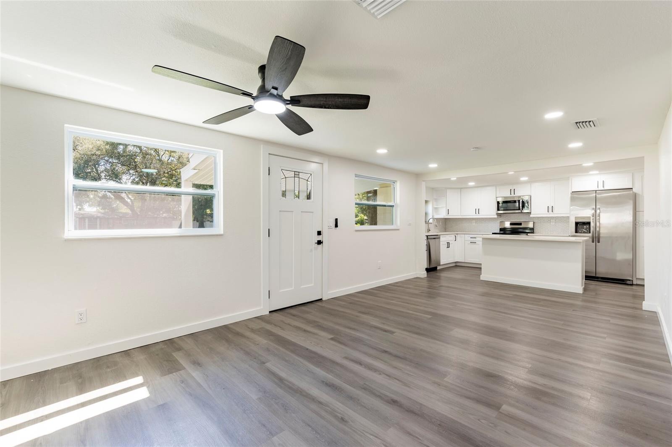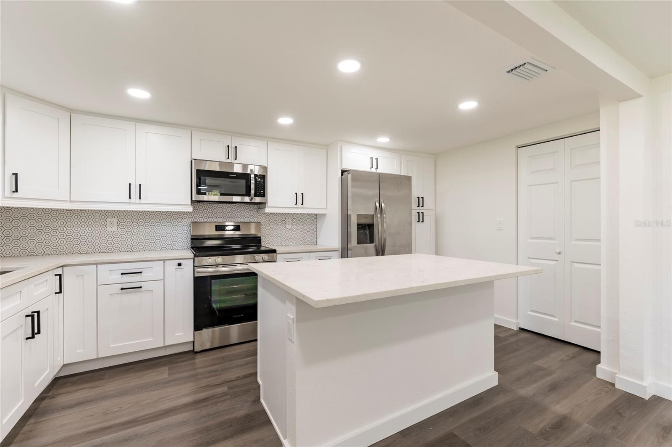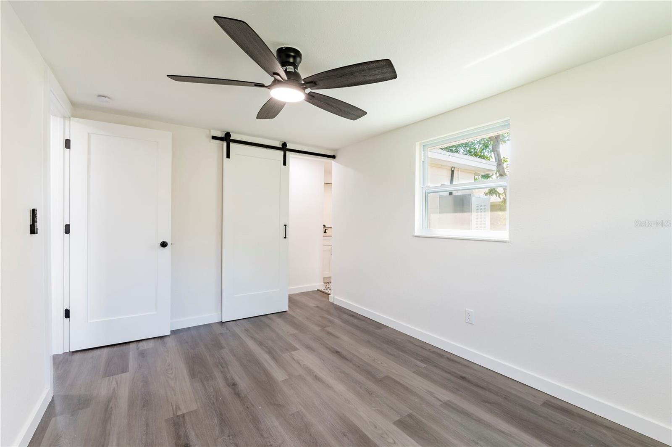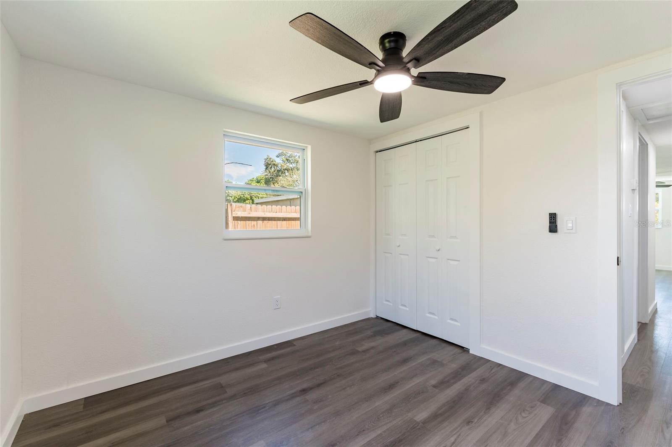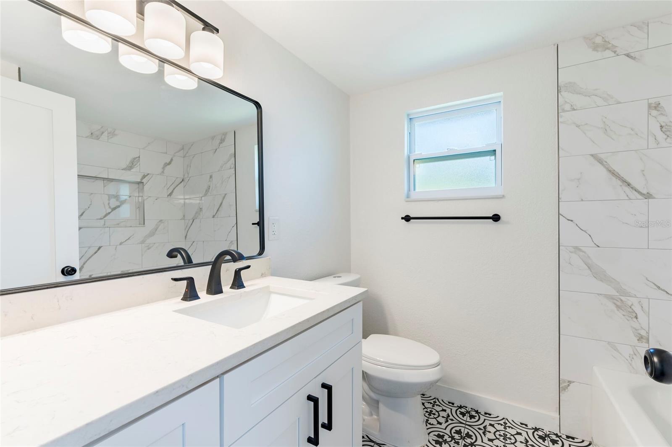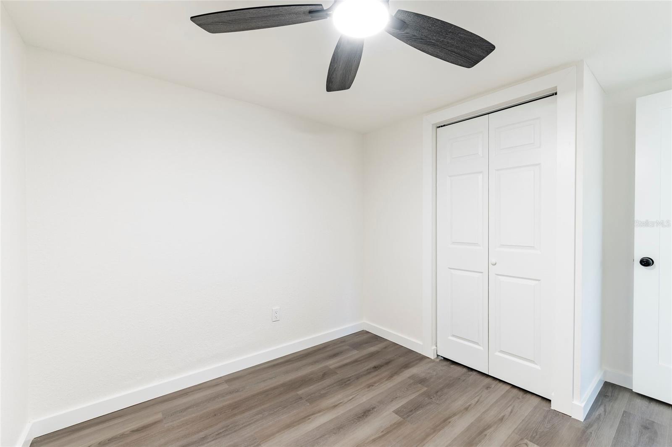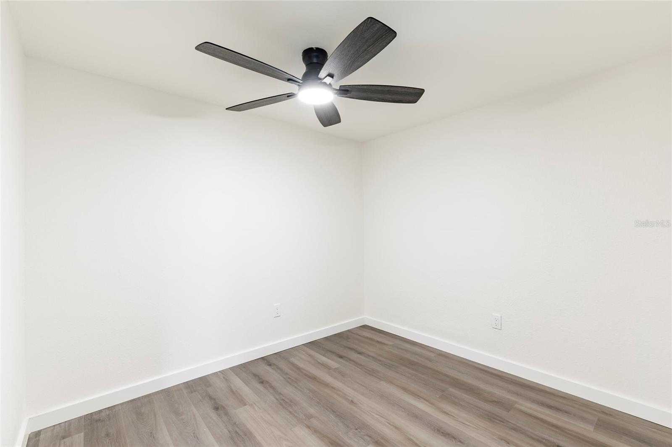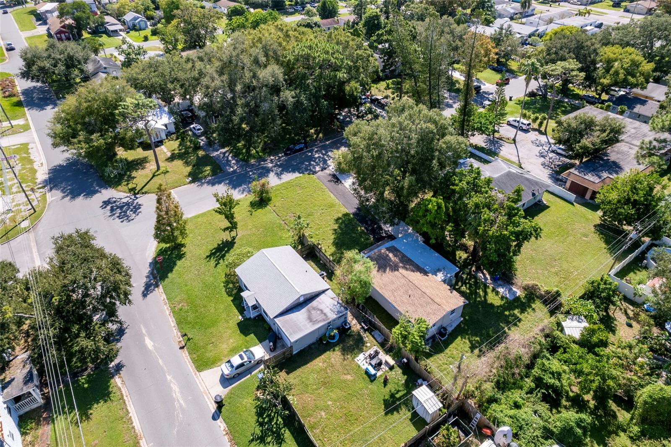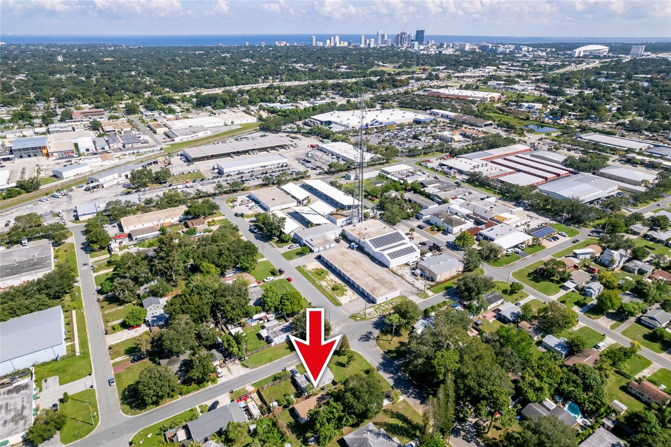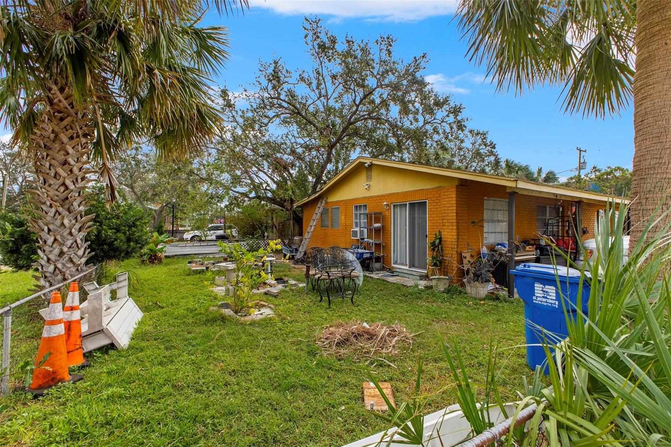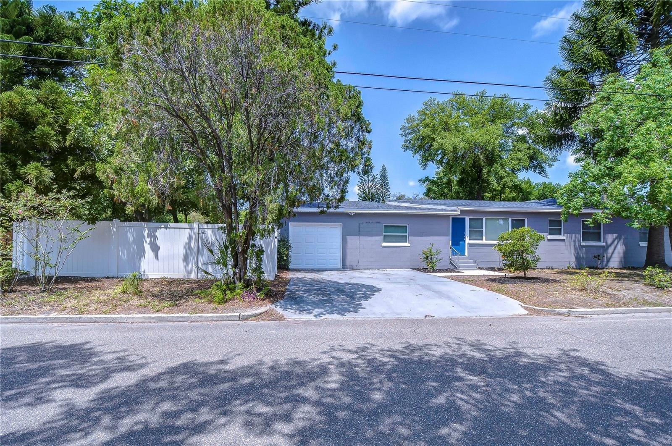Submit an Offer Now!
2613 26th Avenue N, ST PETERSBURG, FL 33713
Property Photos

Priced at Only: $389,000
For more Information Call:
(352) 279-4408
Address: 2613 26th Avenue N, ST PETERSBURG, FL 33713
Property Location and Similar Properties
- MLS#: W7868824 ( Residential )
- Street Address: 2613 26th Avenue N
- Viewed: 15
- Price: $389,000
- Price sqft: $277
- Waterfront: No
- Year Built: 1973
- Bldg sqft: 1406
- Bedrooms: 3
- Total Baths: 2
- Full Baths: 2
- Days On Market: 46
- Additional Information
- Geolocation: 27.7959 / -82.6696
- County: PINELLAS
- City: ST PETERSBURG
- Zipcode: 33713
- Subdivision: Colfax City
- Elementary School: New Heights Elementary PN
- Middle School: Tyrone Middle PN
- High School: St. Petersburg High PN
- Provided by: ALCHEMY REAL ESTATE SERV LLC
- Contact: Linda Vargas
- 727-858-4149
- DMCA Notice
-
DescriptionNo damage from hurricanes. Not in a flood zone. Beautiful open floor plan, brand new kitchen, quartz counter tops, stainless steel appliances, LED lights and LVP throughout. No carpet anywhere. This home has been totally renovated and is ready for its new owner. New Electric panel 2024, new Roof & insulation 2024, new HVAC 2024 new water heater 2024 and new driveway with plenty of parking for your RV or boat. All the large expenses have been taken care of. This home features double pane windows, a laundry closet off the kitchen, primary bedroom with a full bath, walk in shower and walk in closet. Hall bath has a shower/tub combo. Situated on a nice sized lot with all new sod and a fenced backyard. All this in the heart of St. Pete. Just a couple minutes to I275 and only 7 minutes to downtown St. Pete where youll find an assortment pet friendly establishments, restaurants, night life, Tropicana Fields, the Saturday market, the pier and so much more. Just minutes from beautiful beaches. Easy access to St. PeteClearwater International Airport and Tampa Intl Airport. This is one you wont want to miss!
Payment Calculator
- Principal & Interest -
- Property Tax $
- Home Insurance $
- HOA Fees $
- Monthly -
Features
Building and Construction
- Covered Spaces: 0.00
- Exterior Features: Other
- Fencing: Chain Link
- Flooring: Ceramic Tile, Luxury Vinyl
- Living Area: 1106.00
- Roof: Shingle
Land Information
- Lot Features: Level
School Information
- High School: St. Petersburg High-PN
- Middle School: Tyrone Middle-PN
- School Elementary: New Heights Elementary-PN
Garage and Parking
- Garage Spaces: 0.00
- Open Parking Spaces: 0.00
Eco-Communities
- Water Source: Public
Utilities
- Carport Spaces: 0.00
- Cooling: Central Air
- Heating: Central, Electric
- Pets Allowed: Yes
- Sewer: Public Sewer
- Utilities: BB/HS Internet Available, Cable Available, Electricity Connected, Public, Sewer Connected, Water Connected
Finance and Tax Information
- Home Owners Association Fee: 0.00
- Insurance Expense: 0.00
- Net Operating Income: 0.00
- Other Expense: 0.00
- Tax Year: 2023
Other Features
- Appliances: Dishwasher, Disposal, Electric Water Heater, Microwave, Range, Refrigerator
- Country: US
- Interior Features: Ceiling Fans(s), Eat-in Kitchen, Open Floorplan, Solid Surface Counters, Walk-In Closet(s)
- Legal Description: COLFAX CITY BLK 9, LOT 25 LESS W 30FT & ALL OF LOT 26
- Levels: One
- Area Major: 33713 - St Pete
- Occupant Type: Vacant
- Parcel Number: 11-31-16-17190-009-0250
- Possession: Close of Escrow
- Views: 15
Similar Properties
Nearby Subdivisions
Avalon
Bronx
Central Park Rev
Colfax City
Corsons Sub
El Dorado Hills Annex
Fairfield View
Floral Villa Estates
Floral Villa Park
Goughs Sub
Halls Central Ave 1
Halls Central Ave 2
Harshaw Lake 2
Herkimer Heights
Herron Heights
Hudson Heights
Inter Bay
Kenilworth
Kenwood Sub Add
Lake Euclid
Lynnmoor
Monterey Sub
Pelham Manor 1
Pelham Manor No. 1
Pine City Sub Rep
Ponce De Leon Park
Russell Park
Skyland
St Petersburg Investment Co Su




