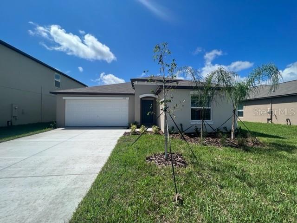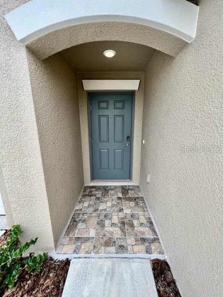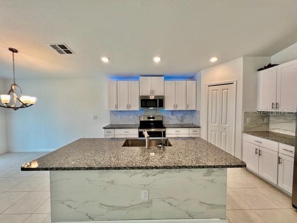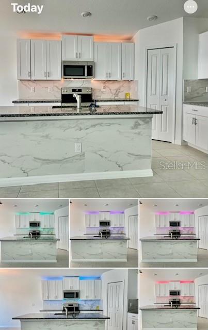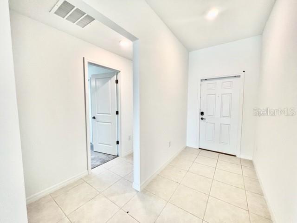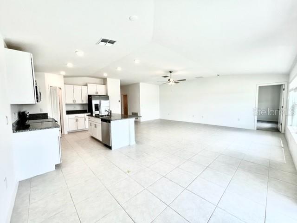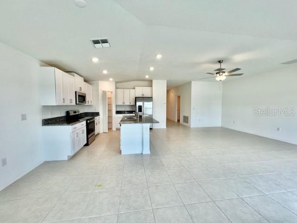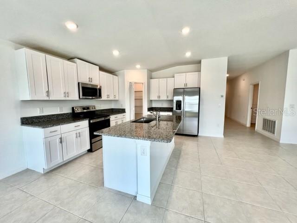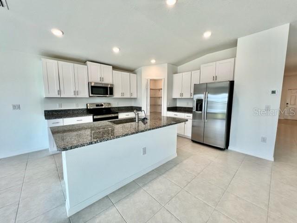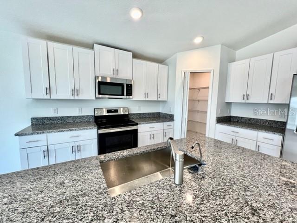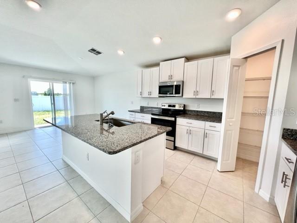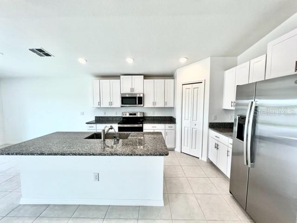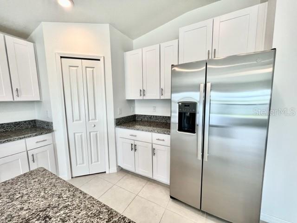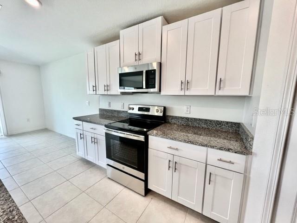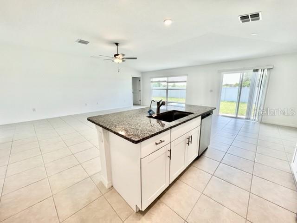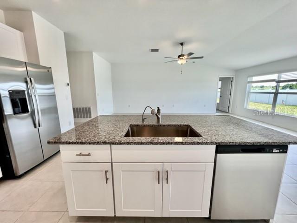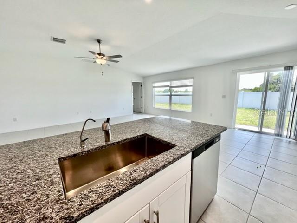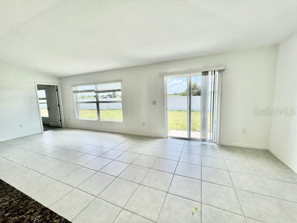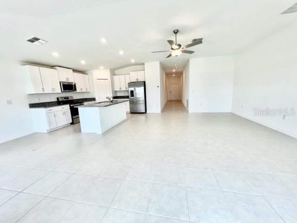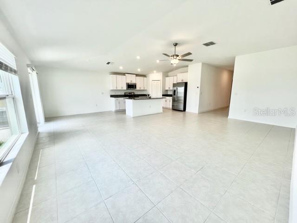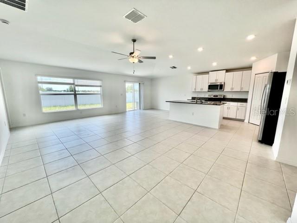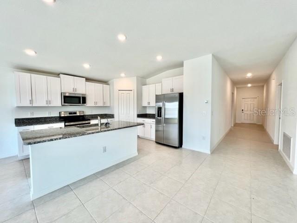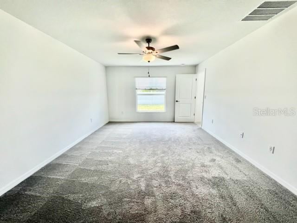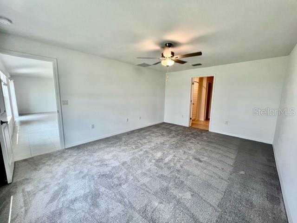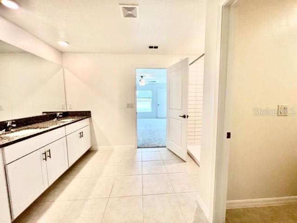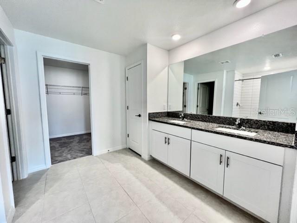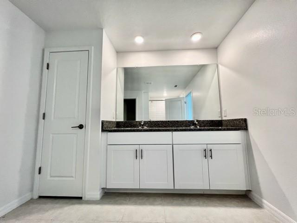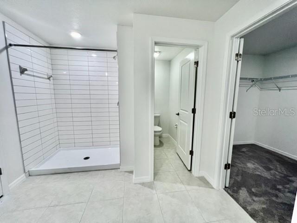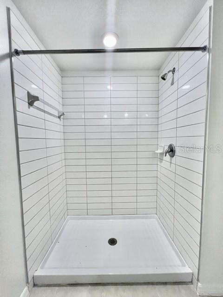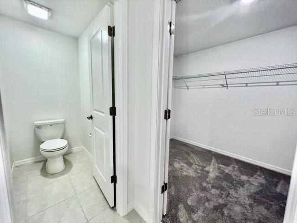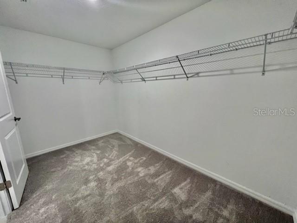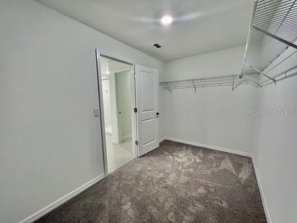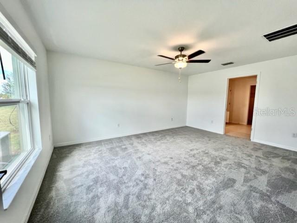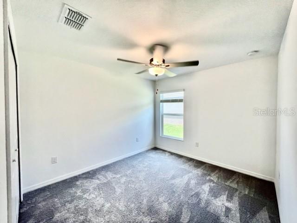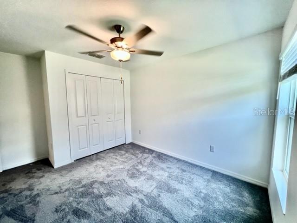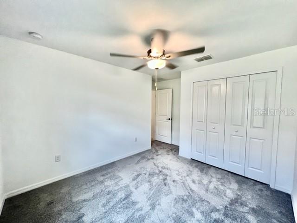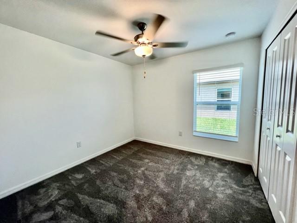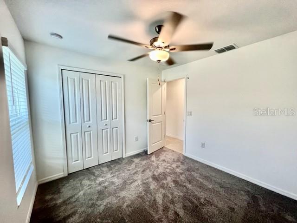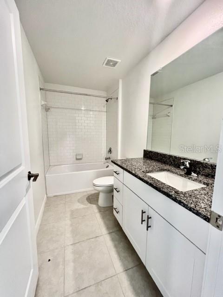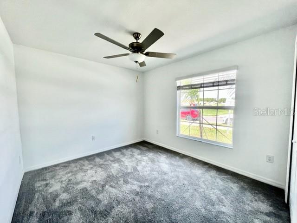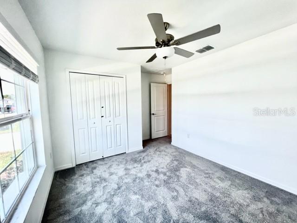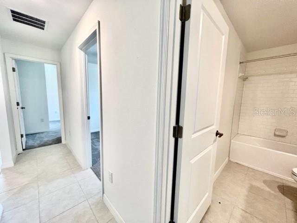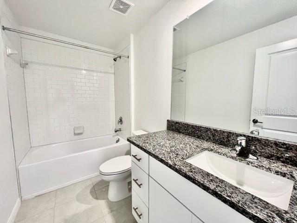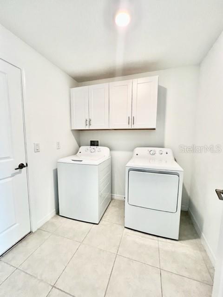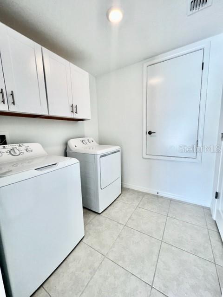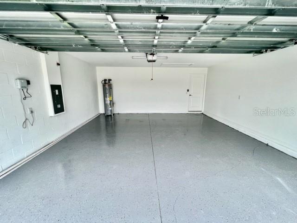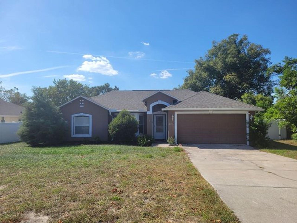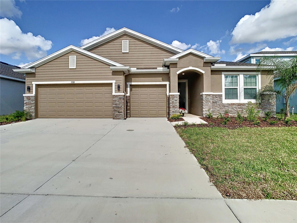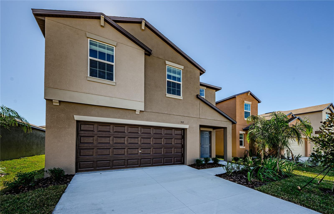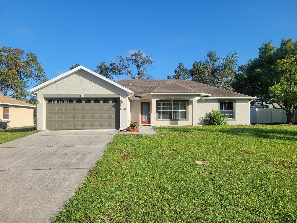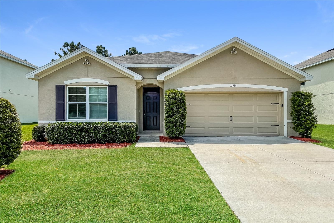Submit an Offer Now!
11517 Lavender Loop, SPRING HILL, FL 34609
Property Photos
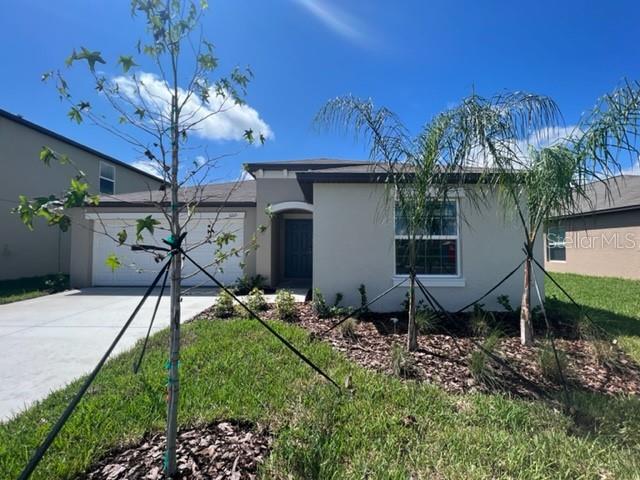
Priced at Only: $2,350
For more Information Call:
(352) 279-4408
Address: 11517 Lavender Loop, SPRING HILL, FL 34609
Property Location and Similar Properties
- MLS#: W7868996 ( Residential Lease )
- Street Address: 11517 Lavender Loop
- Viewed: 15
- Price: $2,350
- Price sqft: $1
- Waterfront: No
- Year Built: 2023
- Bldg sqft: 2336
- Bedrooms: 4
- Total Baths: 2
- Full Baths: 2
- Garage / Parking Spaces: 2
- Days On Market: 49
- Additional Information
- Geolocation: 28.4342 / -82.5237
- County: HERNANDO
- City: SPRING HILL
- Zipcode: 34609
- Subdivision: Verano
- Elementary School: Suncoast Elementary
- Middle School: Powell Middle
- High School: Hernando High
- Provided by: FUTURE HOME REALTY
- Contact: Janina Wozniak
- 800-921-1330
- DMCA Notice
-
DescriptionWelcome to your gorgeous home at 11517 lavender loop, spring hill in the upscale community of verano in sunny fl. This brand new 2023 house features 4 bedrooms, 2 bathrooms & 2 car garage with nearly 2000 sqft all on 1 level. As you step into the expansive foyer, you'll love the ceramic tile floors throughout the entire open areas, high ceilings, crisp paint color & led recessed lighting. The fabulous light & bright kitchen features sleek stainless steel appliances, granite counters, expansive center island, beautiful shaker style white wood cabinets with modern hardware & walk in pantry closet. Additionally, this home has undergone further enhancements such as modern ceramic tile back splash & matching tile on the island wall, led colorful rope lighting above & below the cabinets & contemporary chandelier in the dining room. Natural sunshine streams through the multiple double pane, thermal tinted, low e windows that can open inward for easy breezy cleaning. The windows are dressed with custom fitted blinds. The open floor plan consists of the foyer, kitchen, dining & living rooms. The marvelous primary bedroom can easily accommodate king size furniture & has a gigantic walk in closet. The sensual primary bathroom features matching cabinet vanity, granite counters, private toilet room, dual sinks & fully tiled, step in shower where all your worries of the day can melt away. In this split bedroom plan, the other 3 bedrooms are located on the opposite side as well as the full bathroom with tiled tub/shower combination. Ceiling fans throughout the house circulate cool breezes, keeping energy costs down. There is a dedicated laundry room where the washer & dryer with overhead cabinets are included for personal use. More improvements to this home include epoxy on the garage floor & non slip tiled front porch. There is lots of green space in the yard with a privacy 6' vinyl fence along with back perimeter. The community of verano has dedicated green spaces where residents can gather & play. Rent includes trash service with recycling. Freshly constructed homes like this do not come on the market often as rentals. Location is perfect near shopping, restaurants, schools, parks/recreation facilities, medical plazas, places of worship, beaches & tourist attractions. Make this your future home!
Payment Calculator
- Principal & Interest -
- Property Tax $
- Home Insurance $
- HOA Fees $
- Monthly -
Features
Building and Construction
- Builder Model: Hartford II
- Builder Name: Lennar
- Covered Spaces: 0.00
- Exterior Features: Awning(s), Garden, Irrigation System, Lighting, Sidewalk, Sliding Doors, Sprinkler Metered
- Fencing: Fenced, Partial
- Flooring: Carpet, Ceramic Tile
- Living Area: 1937.00
Property Information
- Property Condition: Completed
Land Information
- Lot Features: In County, Landscaped, Level, Near Golf Course, Near Marina, Near Public Transit, Sidewalk, Paved, Private
School Information
- High School: Hernando High
- Middle School: Powell Middle
- School Elementary: Suncoast Elementary
Garage and Parking
- Garage Spaces: 2.00
- Open Parking Spaces: 0.00
- Parking Features: Covered, Driveway, Garage Door Opener, Ground Level, Off Street
Eco-Communities
- Green Energy Efficient: Appliances, Construction, HVAC, Insulation, Lighting, Roof, Thermostat, Water Heater, Windows
- Water Source: Public
Utilities
- Carport Spaces: 0.00
- Cooling: Central Air
- Heating: Central, Electric, Heat Pump
- Pets Allowed: Breed Restrictions, Number Limit, Pet Deposit, Size Limit, Yes
- Sewer: Public Sewer
- Utilities: Cable Available, Cable Connected, Electricity Connected, Public, Sewer Connected, Sprinkler Meter, Street Lights, Underground Utilities, Water Connected
Amenities
- Association Amenities: Park
Finance and Tax Information
- Home Owners Association Fee: 0.00
- Insurance Expense: 0.00
- Net Operating Income: 0.00
- Other Expense: 0.00
Rental Information
- Tenant Pays: Cleaning Fee
Other Features
- Accessibility Features: Accessible Approach with Ramp, Accessible Electrical and Environmental Controls, Accessible Entrance, Accessible Kitchen, Accessible Central Living Area, Accessible Washer/Dryer, Central Living Area
- Appliances: Dishwasher, Disposal, Dryer, Electric Water Heater, Microwave, Range, Refrigerator, Washer
- Association Name: Andrew Schmidt of Melrose Management
- Association Phone: 727-787-3461
- Country: US
- Furnished: Unfurnished
- Interior Features: Accessibility Features, Built-in Features, Ceiling Fans(s), Eat-in Kitchen, High Ceilings, In Wall Pest System, Kitchen/Family Room Combo, Living Room/Dining Room Combo, Open Floorplan, Primary Bedroom Main Floor, Solid Surface Counters, Solid Wood Cabinets, Split Bedroom, Stone Counters, Thermostat, Walk-In Closet(s), Window Treatments
- Levels: One
- Area Major: 34609 - Spring Hill/Brooksville
- Occupant Type: Vacant
- Parcel Number: 32-23-18-0200-00100-0050
- Possession: Rental Agreement
- View: Garden
- Views: 15
Owner Information
- Owner Pays: Laundry, Trash Collection
Similar Properties
Nearby Subdivisions



