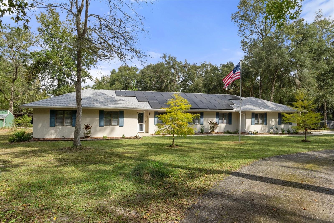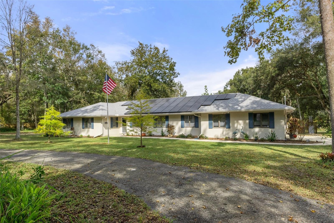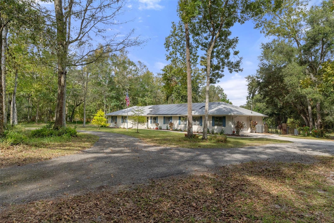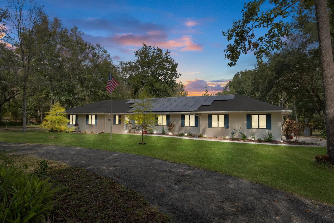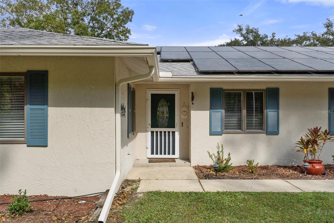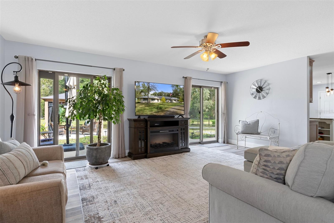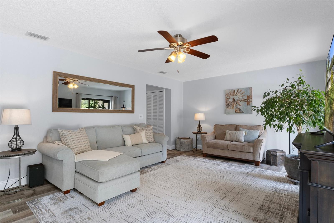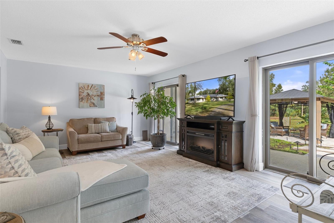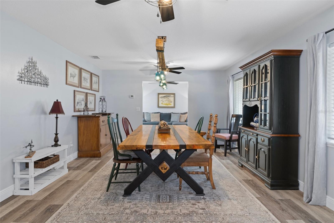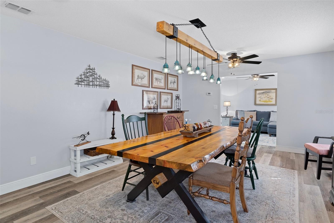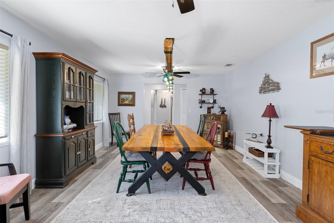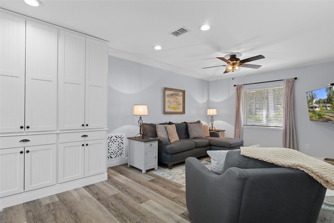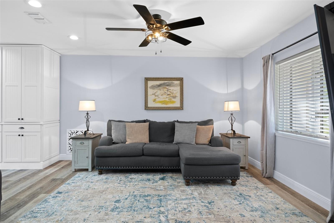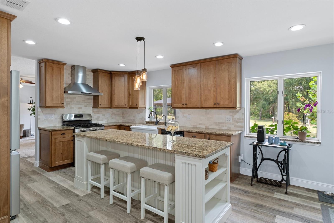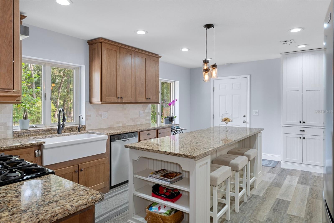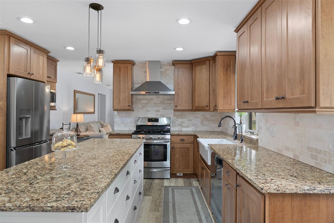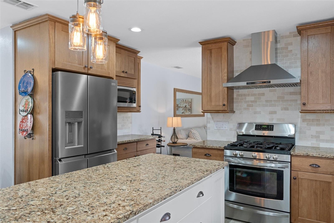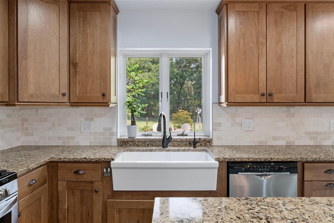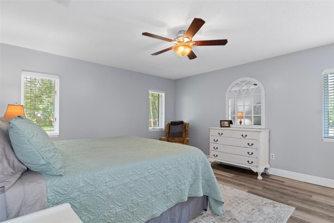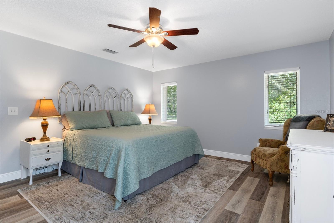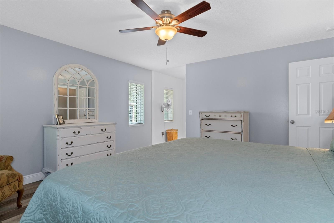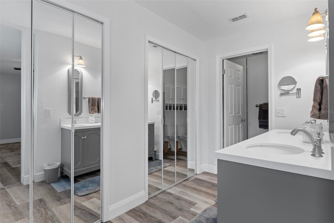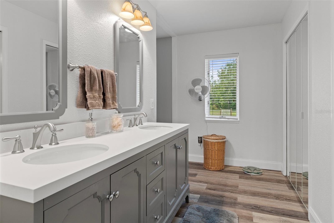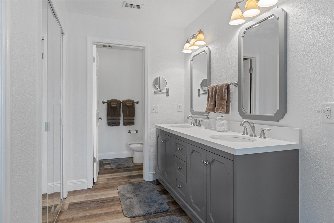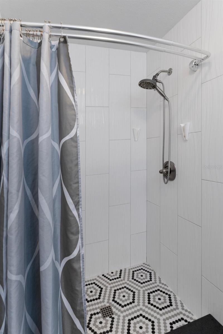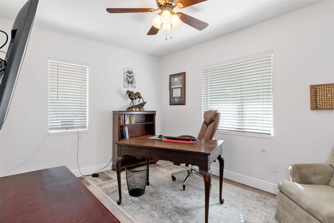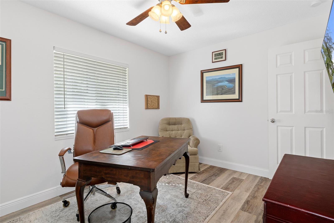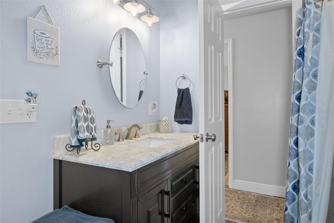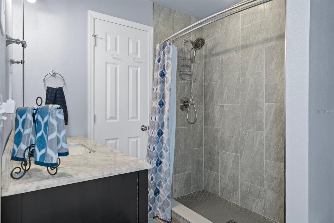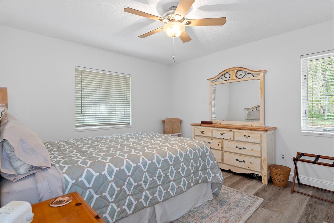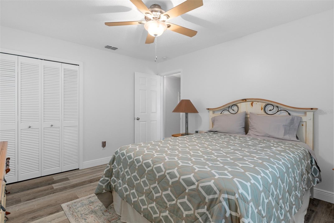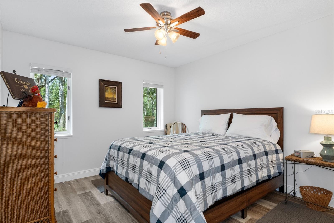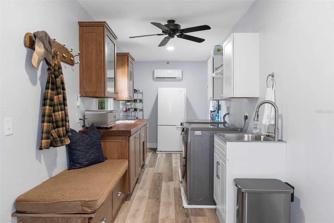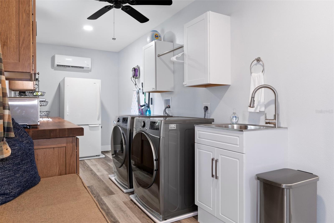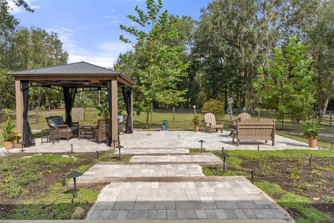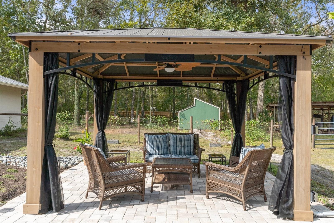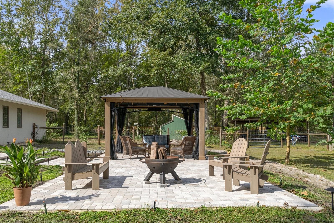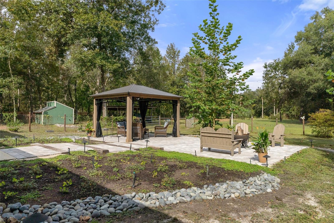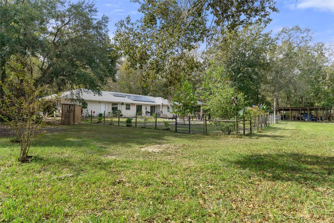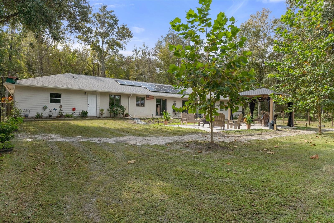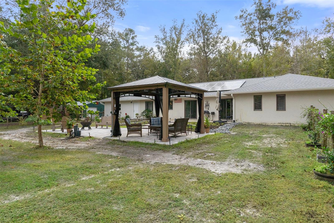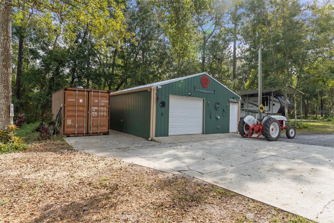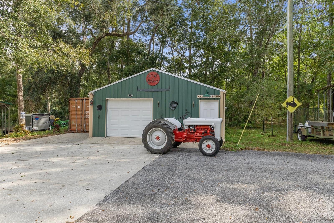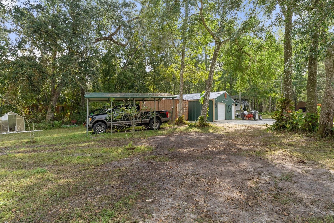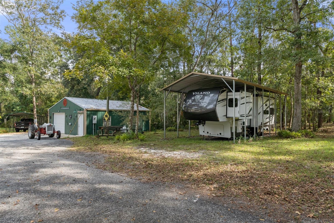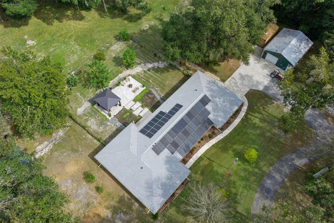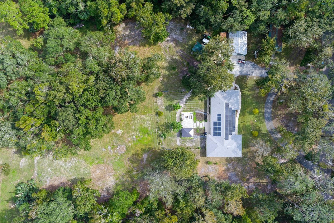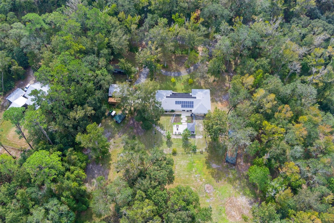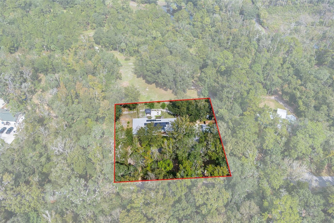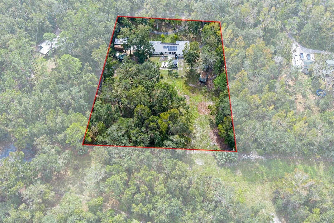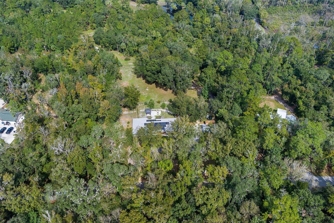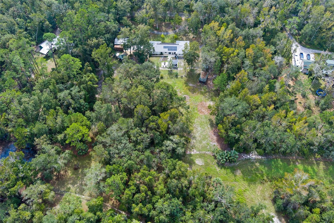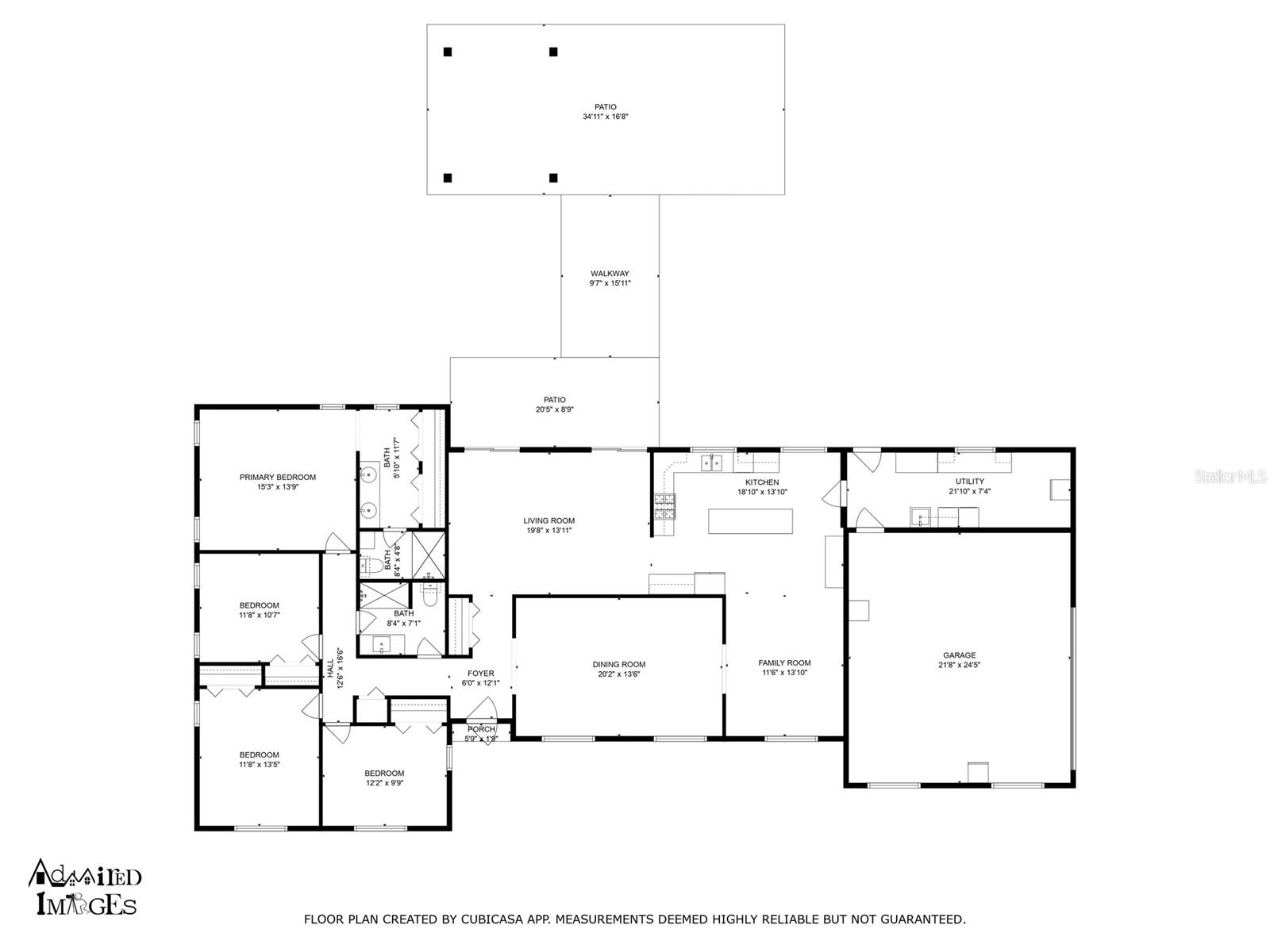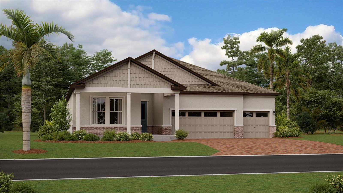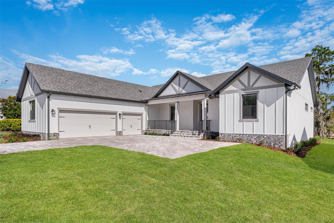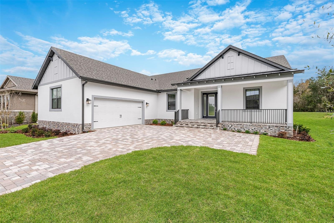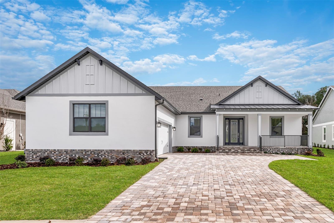Submit an Offer Now!
6047 Valley Spring Drive, BROOKSVILLE, FL 34601
Property Photos
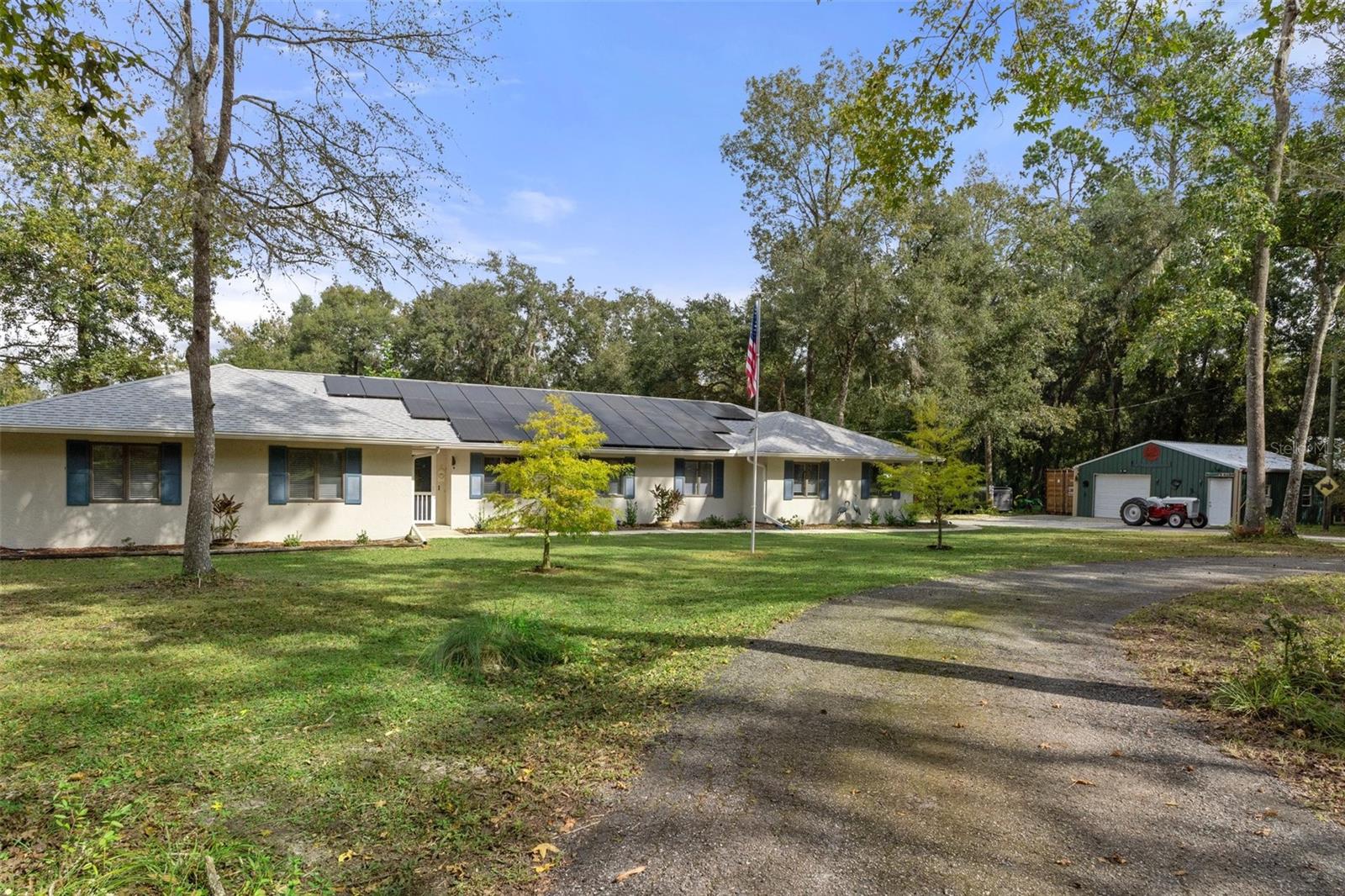
Priced at Only: $619,900
For more Information Call:
(352) 279-4408
Address: 6047 Valley Spring Drive, BROOKSVILLE, FL 34601
Property Location and Similar Properties
- MLS#: W7869312 ( Residential )
- Street Address: 6047 Valley Spring Drive
- Viewed: 1
- Price: $619,900
- Price sqft: $211
- Waterfront: No
- Year Built: 1985
- Bldg sqft: 2942
- Bedrooms: 4
- Total Baths: 2
- Full Baths: 2
- Garage / Parking Spaces: 4
- Days On Market: 17
- Acreage: 2.50 acres
- Additional Information
- Geolocation: 28.5228 / -82.3394
- County: HERNANDO
- City: BROOKSVILLE
- Zipcode: 34601
- Subdivision: Cedar Falls Phase Ii
- Elementary School: Eastside Elementary School
- Middle School: D.S. Parrot Middle
- High School: Hernando High
- Provided by: REALTY EXECUTIVES AMERICA INC
- Contact: Cathy Finelli, PA
- 352-684-9000
- DMCA Notice
-
DescriptionThis 4/2/2 located in the heart of Brooksville on 2. 5 acres of land is sure to impress any buyer. Home has been meticulously maintained and is located in a great area with close proximity to town and I 75 for an easy commute to Tampa. The kitchen has been freshly updated with beautiful wood cabinets, quartz countertops, a farmhouse sink, high end appliances, and a gas range. There is also a reverse osmosis system in the kitchen sink and fridge. Luxury vinyl plank flooring throughout the home. Both bathrooms have been freshly updated with new vanities and tiled showers. Other upgrades include a NEW roof, tankless water heater, and, best of all, the Solar system that services the entire home. This home shows like a model and has all the upgrades you could want in a home. Step outside to your backyard oasis, where you can relax under your gazebo while enjoying your park like private setting and take in all the beauty nature has to offer. Storage will be no issue with your very own 30 X 24 detached workshop that is fully insulated inside and has its own electric meter with a 30 & 50 amp hookup for an RV. There are also two additional carports. One carport is 36 ft. long X 15 ft. high X 18 Ft wide. Tall enough for your motor home or boat with a tower. The second carport is 24 ft long X 10 ft high. Plus, there's a 12 ft X 25 ft Pole barn. The well has a water softener, chlorine treatment & filtration softener. In 2020, new leach fields for the septic system were installed. The exterior was freshly painted, and new gutters have been installed. This gorgeous home is truly move in ready and tastefully upgraded inside and out. Don't miss your chance to call this place home.
Payment Calculator
- Principal & Interest -
- Property Tax $
- Home Insurance $
- HOA Fees $
- Monthly -
Features
Building and Construction
- Covered Spaces: 0.00
- Exterior Features: Sliding Doors
- Flooring: Ceramic Tile, Luxury Vinyl
- Living Area: 2184.00
- Other Structures: Gazebo, Workshop
- Roof: Shingle
Land Information
- Lot Features: Landscaped, Level, Paved
School Information
- High School: Hernando High
- Middle School: D.S. Parrot Middle
- School Elementary: Eastside Elementary School
Garage and Parking
- Garage Spaces: 2.00
- Open Parking Spaces: 0.00
Eco-Communities
- Water Source: Well
Utilities
- Carport Spaces: 2.00
- Cooling: Central Air, Mini-Split Unit(s)
- Heating: Central
- Sewer: Septic Tank
- Utilities: Propane
Finance and Tax Information
- Home Owners Association Fee: 0.00
- Insurance Expense: 0.00
- Net Operating Income: 0.00
- Other Expense: 0.00
- Tax Year: 2024
Other Features
- Appliances: Dishwasher, Disposal, Microwave, Range, Refrigerator, Tankless Water Heater, Water Filtration System, Water Softener
- Country: US
- Interior Features: Ceiling Fans(s), Solid Surface Counters, Solid Wood Cabinets, Thermostat
- Legal Description: CEDAR FALLS PHASE II BLK A LOT 1
- Levels: One
- Area Major: 34601 - Brooksville
- Occupant Type: Owner
- Parcel Number: R06-123-20-0106-00A0-0010
- Style: Ranch
- Zoning Code: AG
Similar Properties
Nearby Subdivisions
Ac Croom Rdmondon Hill0655
Acreage
Brooksville
Brooksville Est
Brooksville Town Of
C
Campers Holiday
Candlelight Unit 4
Candlelight Village
Cascades At S H Plant Ph 1 Rep
Cascades At S Hills Plant Ph 1
Cascades At Southern Hills
Cascades At Southern Plantatio
Cedar Falls Ph V
Cedar Falls Phase Ii
Cedar Lane Sites
Country Club Est Unit 1
Country Club Estate
Croom Road Subdivision
Damac Estates First Add
Damac Modular Home Park
Deer Haven Est Unrec
Dogwood Est Phase Iii
Dogwood Estate Ph Iii
Dogwood Heights
Forest Hills Unrec
Fox Wood Plantation
Garmisch Hills
Garmish Trails Class 1 Sub
Garmish Trails - Class 1 Sub
Garrison Acres
Garrisons Add To Brooksvl
Golfview West
Grelles P H Sub
Gulf Ridge Park
Gulf Ridge Park Rep
H H Homesites
Hales Addition To Brooksvl
Highland Oaks
Highpoint Gardens
Home Terrace
Hortons Add
Istachatta Acres Unrecorded
Jennings Varn A Sub Of
Jennings And Varn A Sub Of
Johnsons Add
Kingswood Parkrep Of 2nd
Lake Lindsey City
Lake Simmons Est
Lake Simmons Estate
Lakeside Estates Unit 1
Laurel Oaks
Laurel Oaks Sub
Laurel Oaks Subdivision
Laws Add To Brooksvl
Ludlow Heights
Mitchell Heights
Mondon Hill Farm Unit 2
Mrs S S Mccampbells Add To
Northside Estates
Not In Hernando
Not On List
Oakwood Park
Parsons Add To Brooksville
Ponce De Leonyontz Rdco Line
Potter Field
Potterfield Gdn Ac Sec H
Potterfield Hern Baby Farm
Reids Sub
Royal Oaks Est
Saxon Heights
South Brooksville
Southern Hills
Southern Hills Plantation
Southern Hills Plantation Club
Southern Hills Plantation Ph 1
Southern Hills Plantation Ph 2
Southern Hills Plantation Ph 3
Southern Hills Plantation Ph2
Southern Hills Plantation Ph2a
Southern Hills Plnt Ph1 Bl4735
Southside Estates
Tests Sub
Unplatted
Vista Heights Estates
Wc Blacks Addition
Whitman Ph 3 Class 1 Sub
Woodlawn Add



