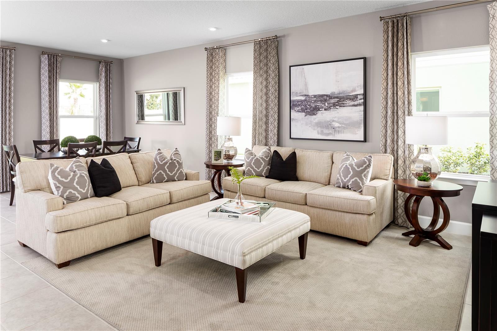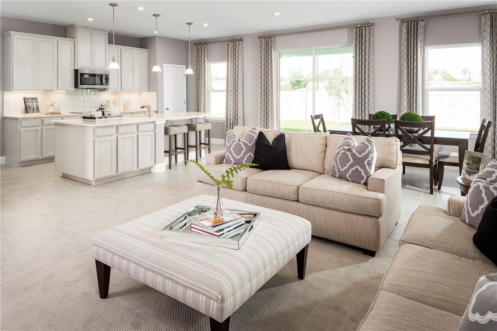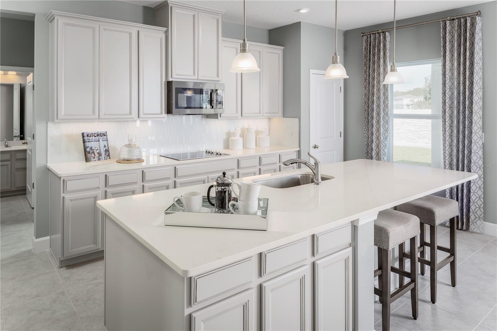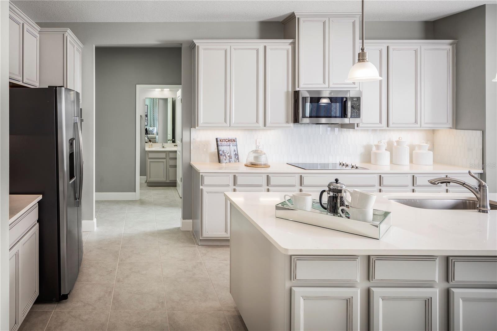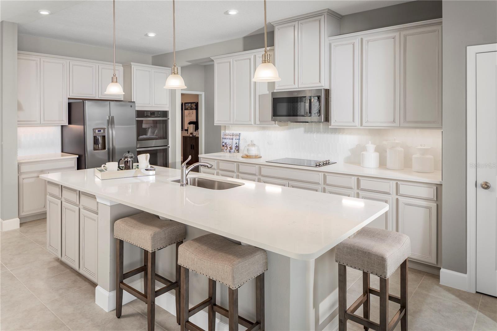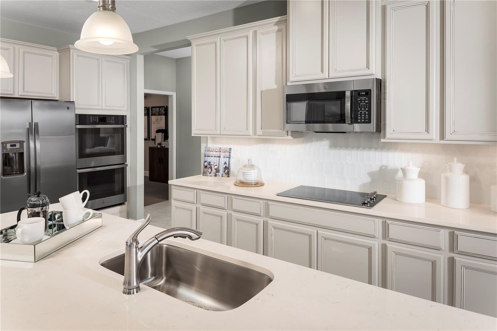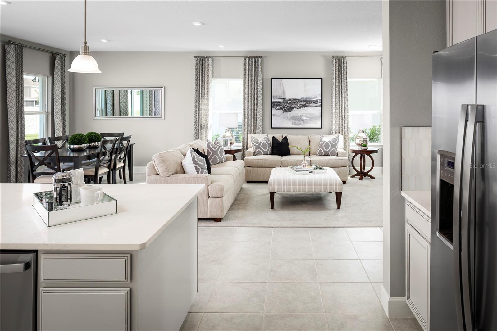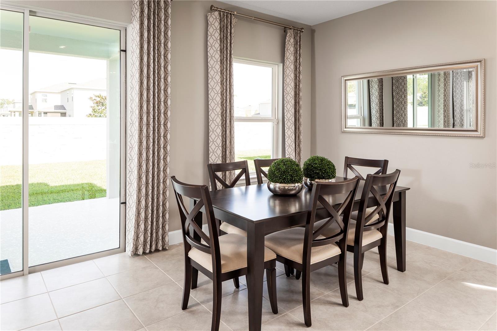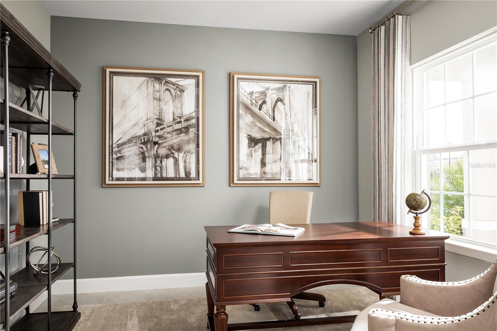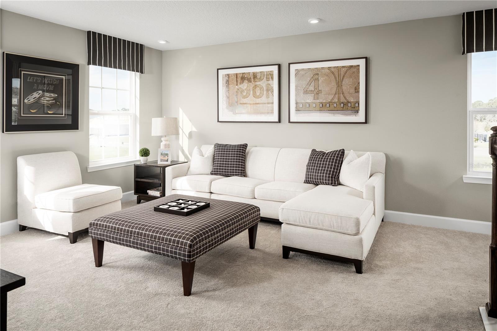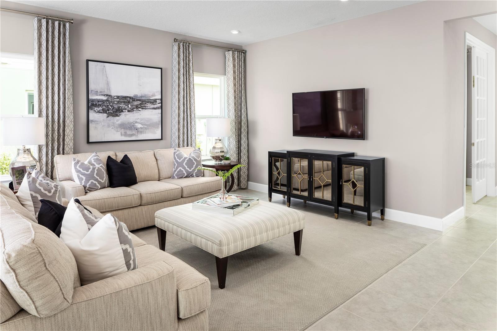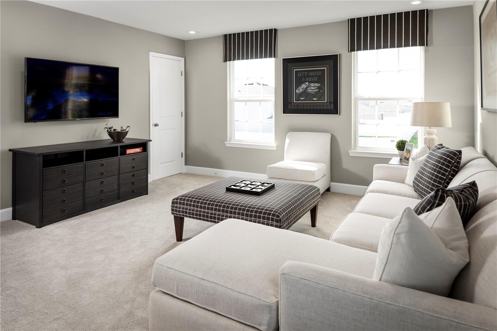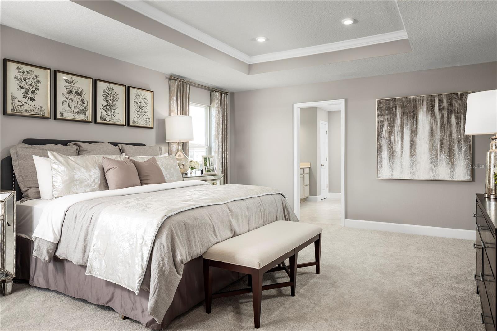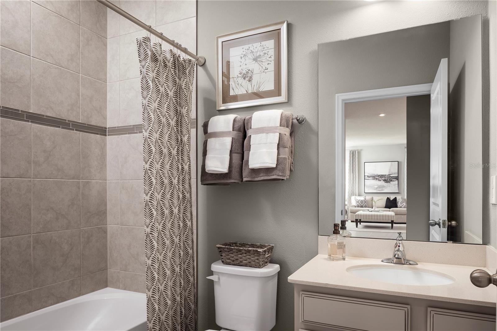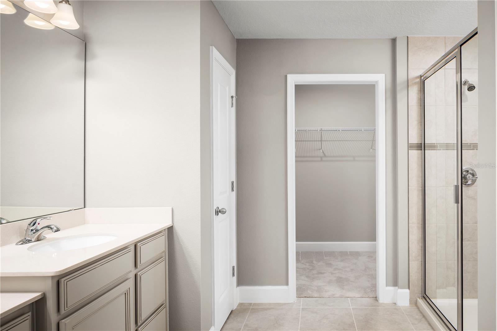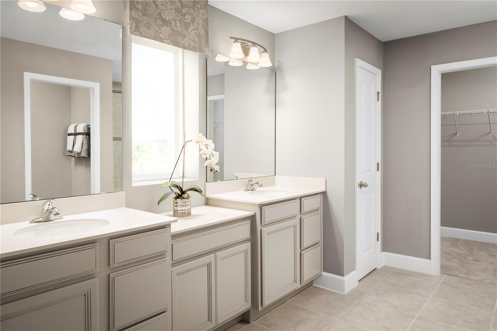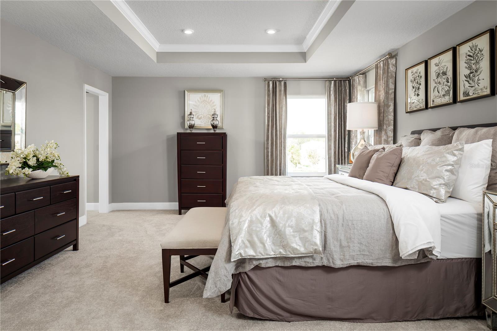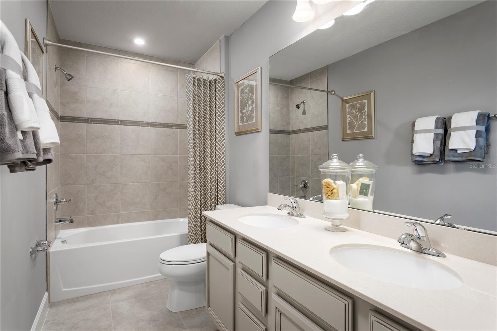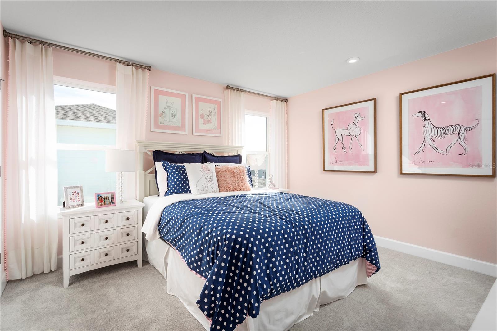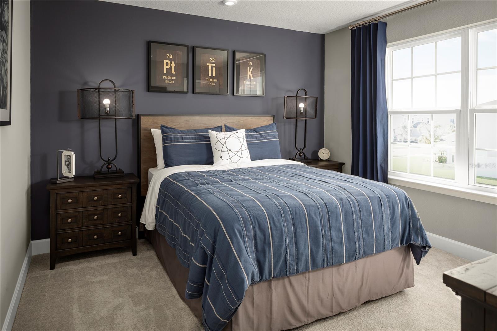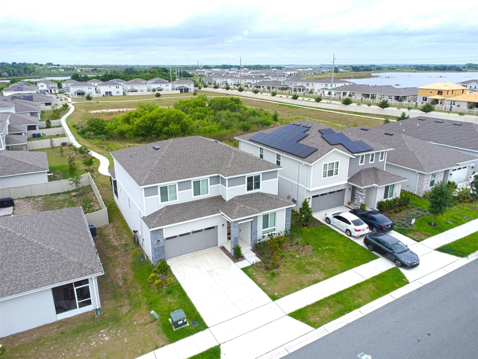Submit an Offer Now!
1908 Basenji Drive, LAKE ALFRED, FL 33850
Property Photos
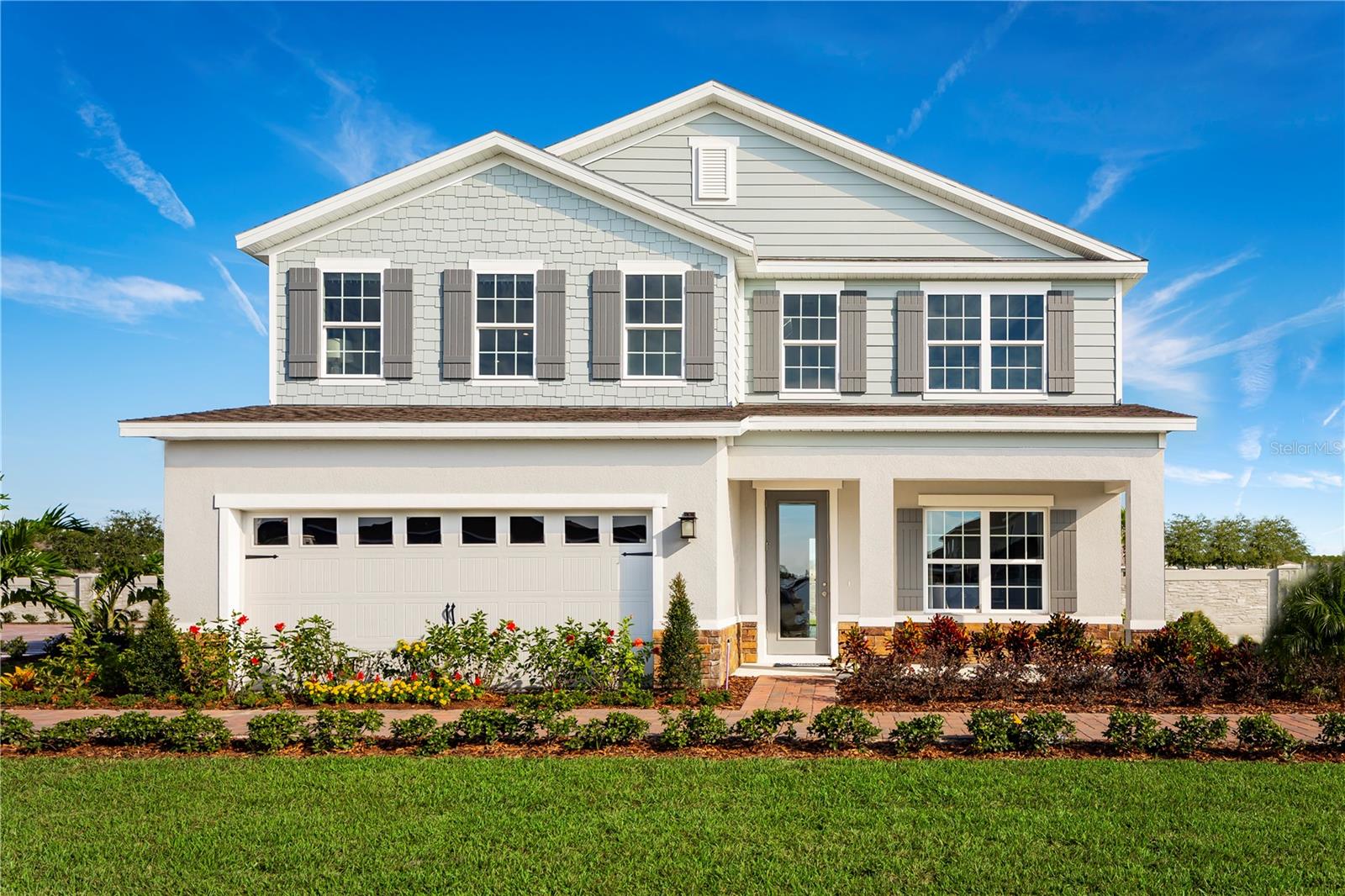
Priced at Only: $374,545
For more Information Call:
(352) 279-4408
Address: 1908 Basenji Drive, LAKE ALFRED, FL 33850
Property Location and Similar Properties
- MLS#: W7869910 ( Residential )
- Street Address: 1908 Basenji Drive
- Viewed: 1
- Price: $374,545
- Price sqft: $117
- Waterfront: No
- Year Built: 2024
- Bldg sqft: 3204
- Bedrooms: 4
- Total Baths: 3
- Full Baths: 3
- Garage / Parking Spaces: 2
- Days On Market: 14
- Additional Information
- Geolocation: 28.1167 / -81.739
- County: POLK
- City: LAKE ALFRED
- Zipcode: 33850
- Subdivision: Eden Hills
- Elementary School: Lake Alfred Elem
- Middle School: Stambaugh
- High School: Auburndale
- Provided by: MALTBIE REALTY GROUP
- Contact: Bill Maltbie
- 813-819-5255
- DMCA Notice
-
DescriptionQUICK MOVE IN! Welcome home to Eden Hills in Lake Alfred's only master planned community, surrounded by nature. Enjoy resort style amenities like a pool and cabana, playgrounds for both kids and dogs, and a viewing dock set over the vast and beautiful Grassy Lake right outside your front door. Youll love the natural setting of the community, where youll find options for outdoor recreation like fishing at Lake Blue Park, biking down TECO Auburndales 6.6 mile trail, or strolling around Bok Tower Gardens. Both Orlando and Tampa are easily accessible with I 4 only 5 miles from the community. The Hadley Bay has it all with customizations that fit your lifestyle. Use your versatile flex space as a home office or library. A first floor bedroom with full bath to make a main level guest suite. Your great room looks onto your dining area, upgraded gourmet kitchen and beautiful white cabinets with quartz counter tops, and scenic lanai in this open concept home, providing the perfect space to hosts guests and relax with family. Upstairs, two bedrooms and a full bath provide comfort with a loft for additional living space. All Ryan Homes now include WIFI enabled garage opener and Ecobee thermostat. **Closing cost assistance is available with use of Builders affiliated lender**. DISCLAIMER: Prices, financing, promotion, and offers subject to change without notice. Offer valid on new sales only. See Community Sales and Marketing Representative for details. Promotions cannot be combined with any other offer. All uploaded photos are stock photos of this floor plan. Actual home may differ from photos.
Payment Calculator
- Principal & Interest -
- Property Tax $
- Home Insurance $
- HOA Fees $
- Monthly -
Features
Building and Construction
- Builder Model: HADLEY BAY
- Builder Name: RYAN HOMES
- Covered Spaces: 0.00
- Exterior Features: Irrigation System, Sprinkler Metered
- Flooring: Carpet, Ceramic Tile, Concrete, Vinyl
- Living Area: 2748.00
- Roof: Shingle
Property Information
- Property Condition: Completed
Land Information
- Lot Features: Oversized Lot, Sidewalk, Paved
School Information
- High School: Auburndale High School
- Middle School: Stambaugh Middle
- School Elementary: Lake Alfred Elem
Garage and Parking
- Garage Spaces: 2.00
- Open Parking Spaces: 0.00
- Parking Features: Driveway, Garage Door Opener
Eco-Communities
- Green Energy Efficient: Appliances, HVAC, Lighting, Thermostat, Windows
- Pool Features: Gunite, In Ground
- Water Source: Public
Utilities
- Carport Spaces: 0.00
- Cooling: Central Air
- Heating: Central
- Pets Allowed: Breed Restrictions, Yes
- Sewer: Public Sewer
- Utilities: Sprinkler Meter, Street Lights
Amenities
- Association Amenities: Pool
Finance and Tax Information
- Home Owners Association Fee: 15.00
- Insurance Expense: 0.00
- Net Operating Income: 0.00
- Other Expense: 0.00
- Tax Year: 2024
Other Features
- Appliances: Cooktop, Dishwasher, Disposal, Electric Water Heater, Microwave
- Association Name: RYAN HOMES
- Country: US
- Furnished: Unfurnished
- Interior Features: Eat-in Kitchen, High Ceilings, Kitchen/Family Room Combo, Open Floorplan, PrimaryBedroom Upstairs, Solid Surface Counters, Thermostat, Walk-In Closet(s)
- Legal Description: EDEN HILLS PHASE 2 PB 194 PG 24-41 LOT 335
- Levels: Two
- Area Major: 33850 - Lake Alfred
- Occupant Type: Vacant
- Parcel Number: 26-27-19-489375-003350
- Style: Florida, Ranch
Similar Properties
Nearby Subdivisions
Burco Place 02
Burco Place 04 Rep
Codington Lake Alfred
Codington Rep Lake Alfred
Cooper Add
Echo Terrace 2nd Replat Pb 32
Eden Hills
Eden Hills Ph 2
Eden Hills Phase 2
Garrett Sub
Gum Lake Preserve
Hainesport
Heaths Add
Highland Sub
Kingspointe Retirement Communi
Lake Alfred Pines
Lakes Tr 02
Lakes Tr 03
Lakes Tr 5
Lakes Tr 6
Magnolia Rdg
New Armenia Rev Map
Resi
Rochelle Terrace Rep
Seasons At Eden Hills
Silverlake
Silverlake Phase 1
Silverlake Phase 2
Springs At Lake Alfred
The Lakes
The Lakes Tr 6
Tract 5 The Lakes Pb 179 Pgs 3
Water Ridge
Water Ridge Sub
Waters Edgethe Lakes



