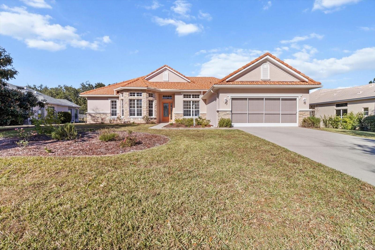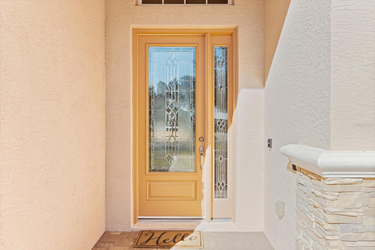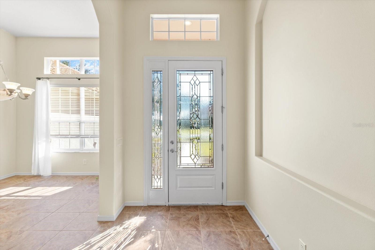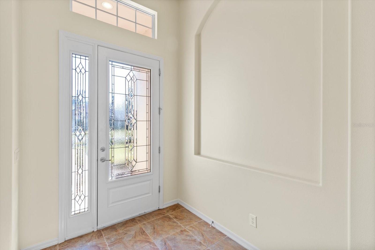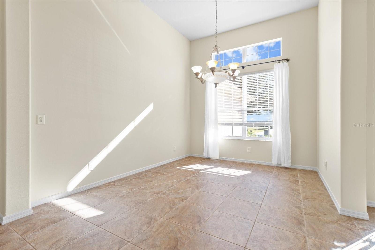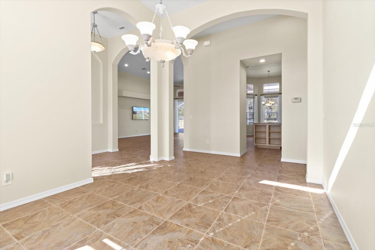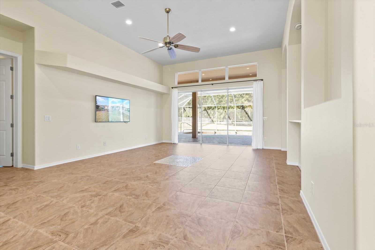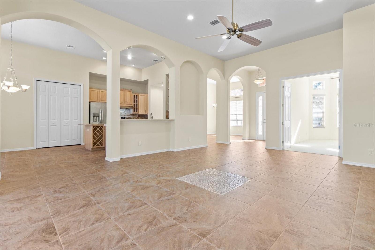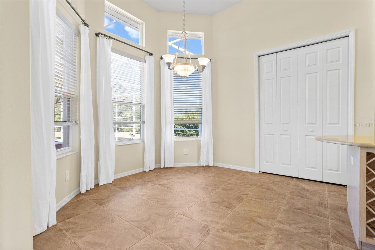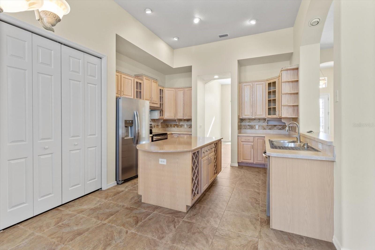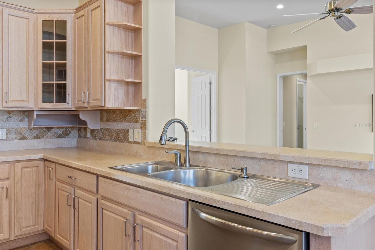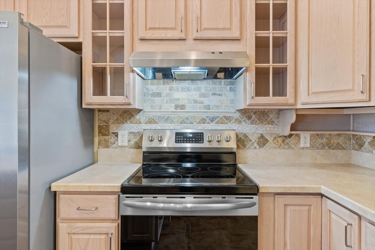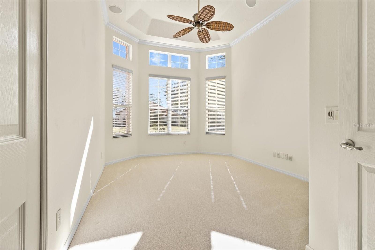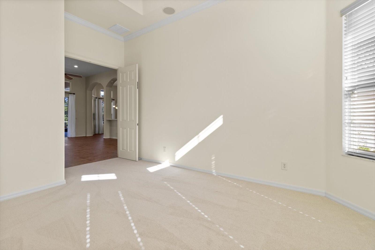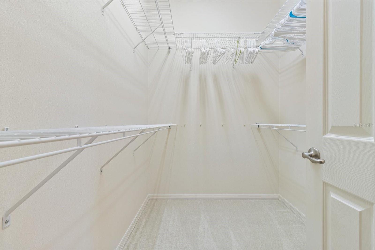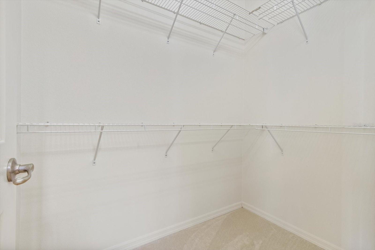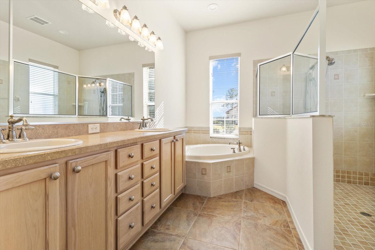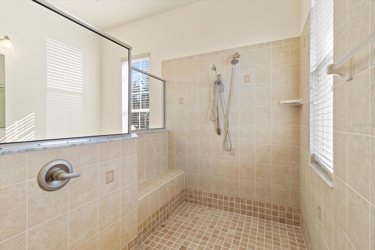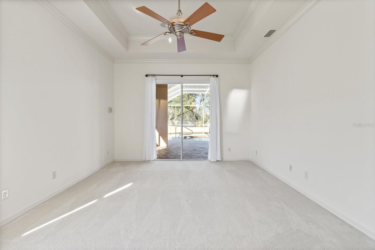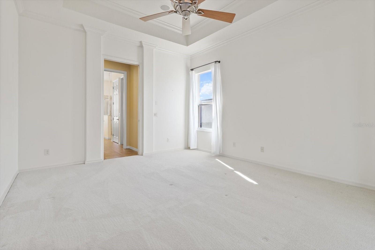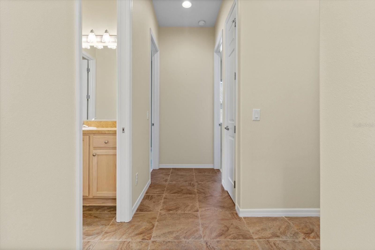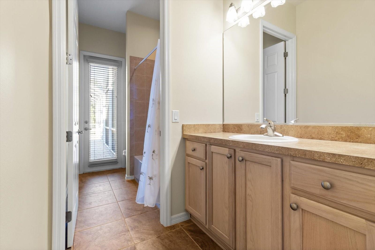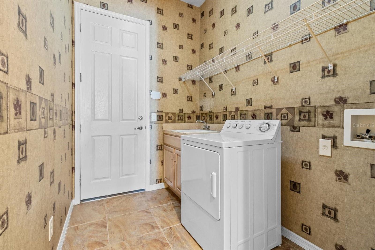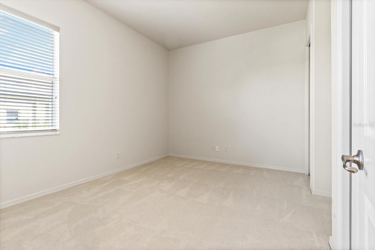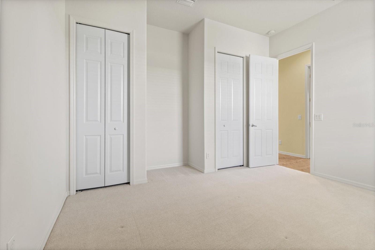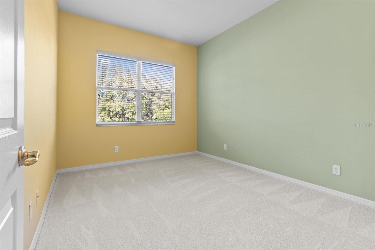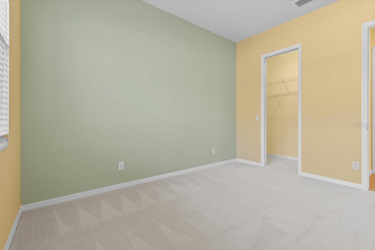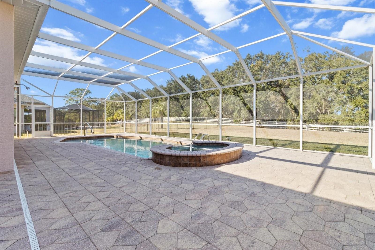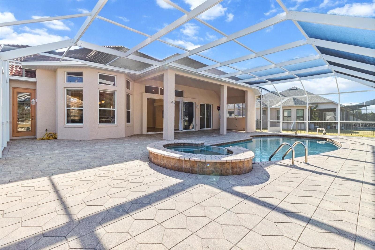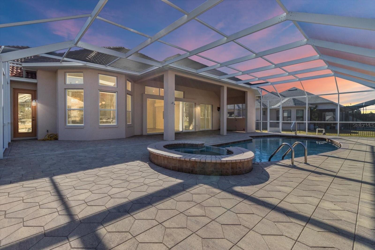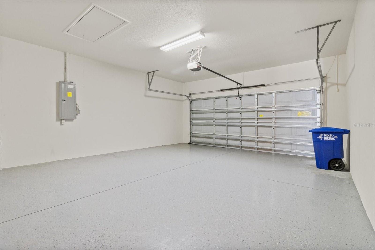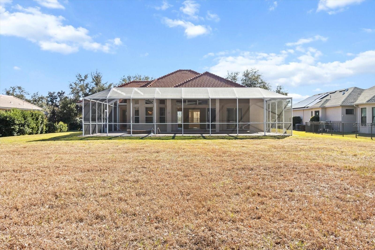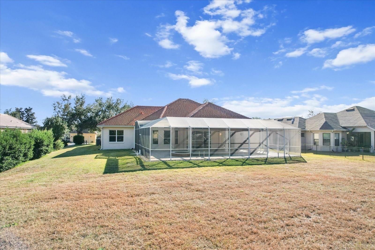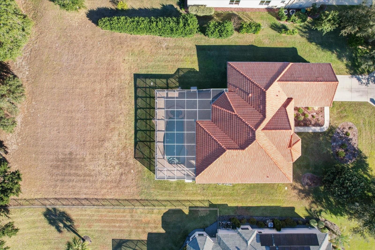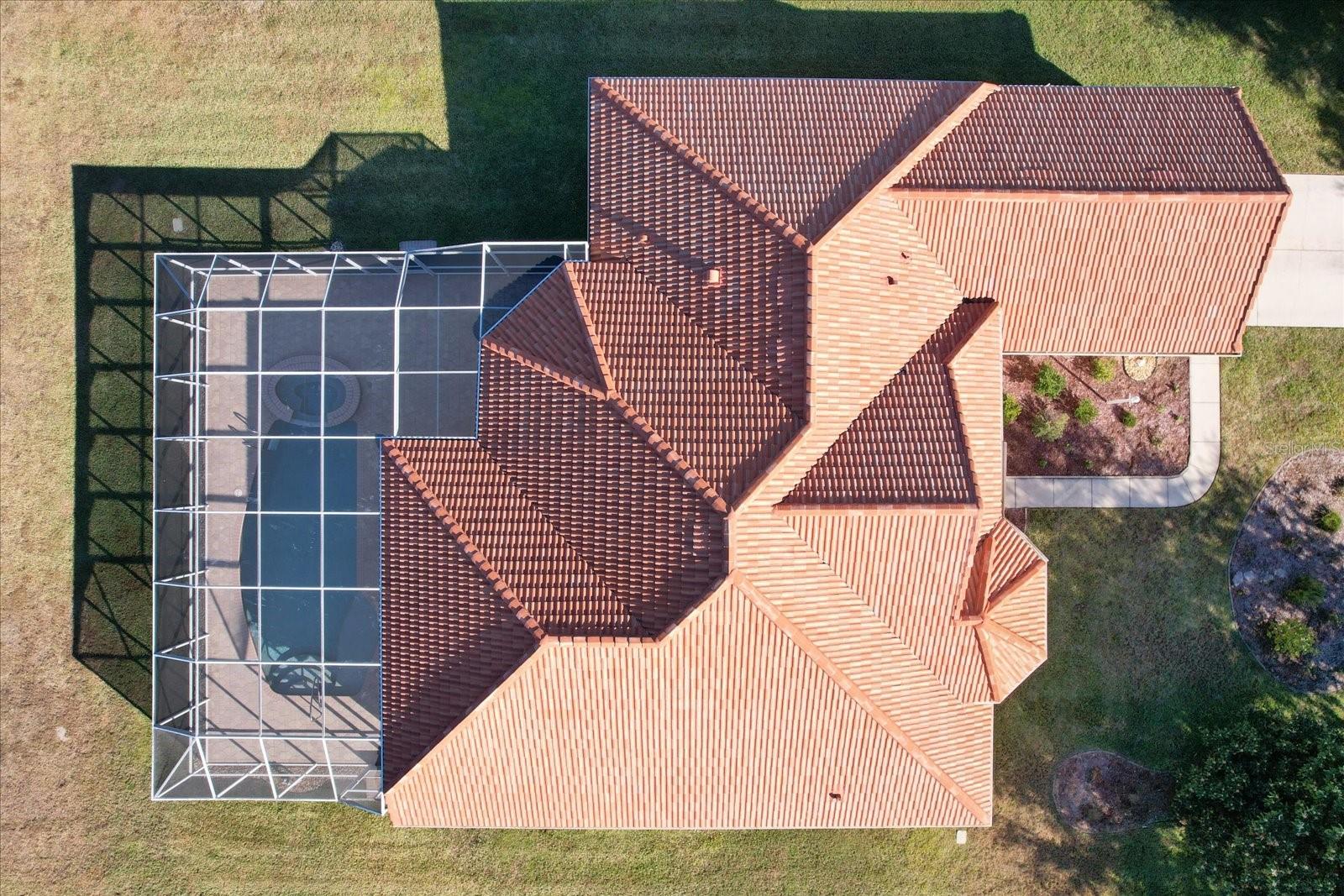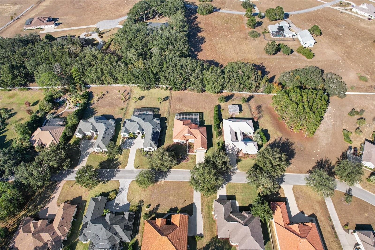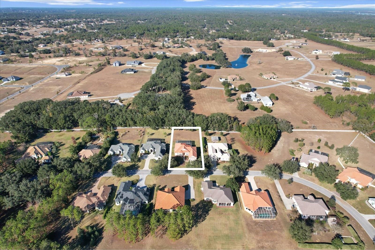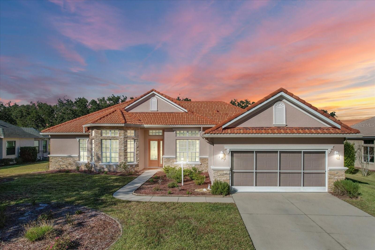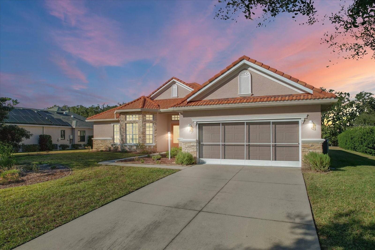Submit an Offer Now!
Address Not Provided
Property Photos
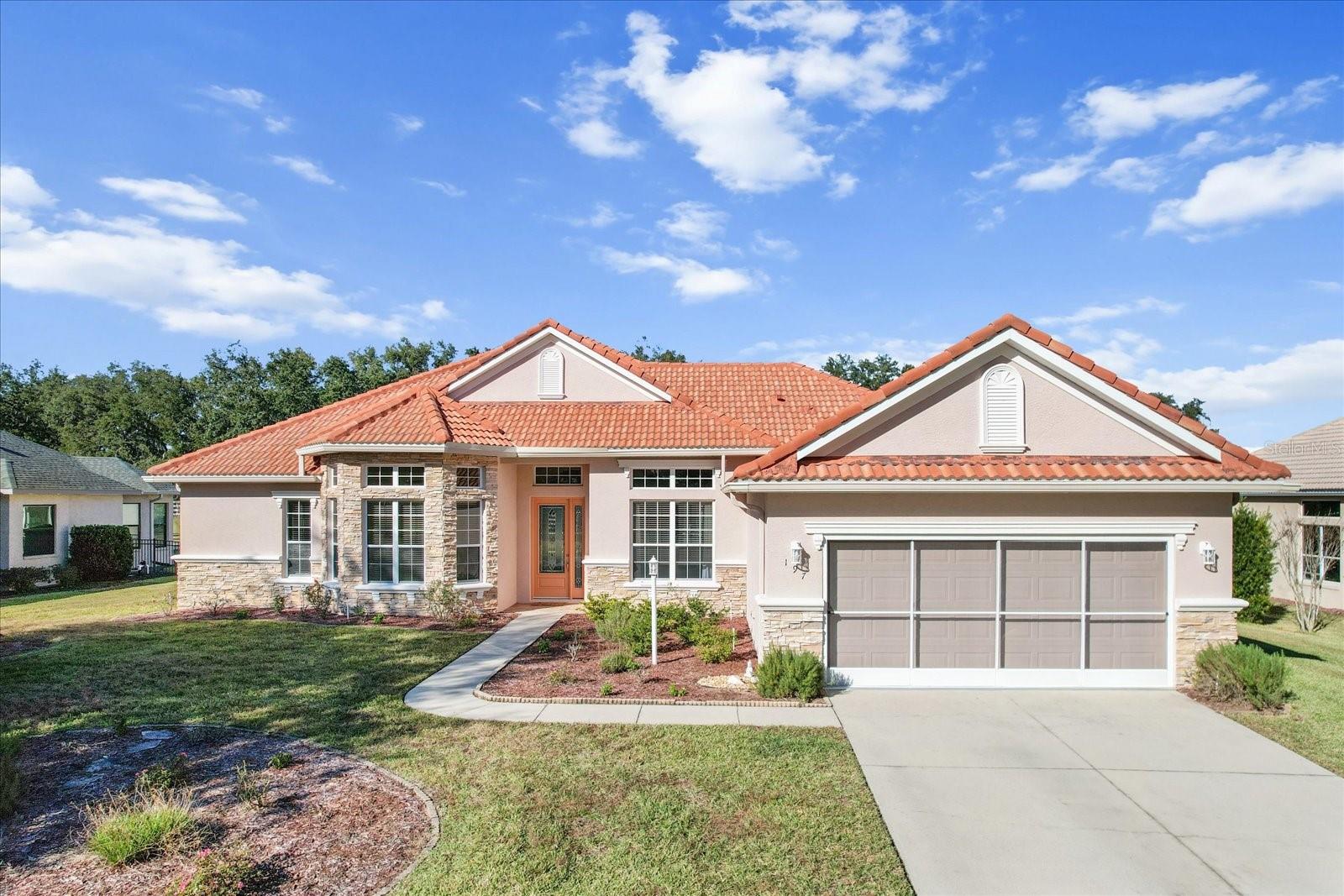
Priced at Only: $579,000
For more Information Call:
(352) 503-4780
Address: Address Not Provided
Property Location and Similar Properties
- MLS#: W7870535 ( Residential )
- Street Address: Address Not Provided
- Viewed: 8
- Price: $579,000
- Price sqft: $175
- Waterfront: No
- Year Built: 2005
- Bldg sqft: 3301
- Bedrooms: 3
- Total Baths: 2
- Full Baths: 2
- Garage / Parking Spaces: 2
- Days On Market: 20
- Additional Information
- Geolocation: 28.8653 / -82.4047
- County: CITRUS
- City: INVERNESS
- Zipcode: 34453
- Subdivision: Belmont Hills Un 02
- Elementary School: Hernando Elementary
- Middle School: Inverness Middle School
- High School: Citrus High School
- Provided by: RE/MAX CHAMPIONS
- Contact: Robert Schroeder
- 727-807-7887

- DMCA Notice
-
DescriptionStep into luxury and elegance with this stunning home in the heart of serene Bellmont Hills. Be prepared to be enchanted by soaring 12 foot tall ceilings, 8 foot tall doors and an open air ambiance that welcomes you the moment you walk through the door. Sunlight pours into every room, creating a warm and inviting atmosphere. The gourmet kitchen, thoughtfully designed around a grand island, seamlessly connects to the spacious great room, offering picturesque views of the pavered pool deck. This space is perfect for lively evenings entertaining friends or enjoying quiet weekends with family. Enjoy your favorite tunes by the pool, thanks to the Bluetooth speaker system that plays through patio ceiling speakers, or experience an immersive movie night surrounded by the ceiling speakers in both the den and the primary suite. The intelligent split floor plan ensures privacy for the primary suite, where you can relax in a luxurious garden tub or unwind in the gas heated spa by the pool. Each bedroom features plush carpeting, adding a sense of comfort and tranquility to these private spaces. The sellers have spared no expense on custom upgrades and updates, including gas, electric, and water hookups for your future outdoor kitchen, new pool screening in 2024, an instant hot water heater in 2024, exterior paint in 2022, a cleaned and restored tile roof in 2022, re sanded and sealed pool pavers in 2022, and sleek Frigidaire Gallery smudge resistant stainless steel kitchen appliances installed in 2022. This meticulously maintained home combined with the countless amenities the Citrus Hills social membership has to offer makes this one a must see. The monthly HOA fees include cable and internet, but are cheaper than paying for internet and cable separately! Don't miss your chance to make it your own!
Payment Calculator
- Principal & Interest -
- Property Tax $
- Home Insurance $
- HOA Fees $
- Monthly -
Features
Building and Construction
- Covered Spaces: 0.00
- Exterior Features: Irrigation System, Outdoor Kitchen, Sliding Doors
- Flooring: Carpet, Ceramic Tile
- Living Area: 2404.00
- Roof: Tile
Land Information
- Lot Features: Landscaped, Level
School Information
- High School: Citrus High School
- Middle School: Inverness Middle School
- School Elementary: Hernando Elementary
Garage and Parking
- Garage Spaces: 2.00
- Open Parking Spaces: 0.00
Eco-Communities
- Pool Features: Auto Cleaner, Heated, In Ground, Salt Water, Screen Enclosure
- Water Source: Public
Utilities
- Carport Spaces: 0.00
- Cooling: Central Air
- Heating: Central
- Pets Allowed: Yes
- Sewer: Septic Tank
- Utilities: Cable Connected, Electricity Connected, Natural Gas Connected, Sprinkler Meter, Water Connected
Amenities
- Association Amenities: Cable TV, Clubhouse, Fitness Center, Gated, Golf Course, Pool, Racquetball, Recreation Facilities, Tennis Court(s)
Finance and Tax Information
- Home Owners Association Fee Includes: Cable TV, Internet
- Home Owners Association Fee: 178.00
- Insurance Expense: 0.00
- Net Operating Income: 0.00
- Other Expense: 0.00
- Tax Year: 2023
Other Features
- Appliances: Convection Oven, Dishwasher, Range Hood, Refrigerator, Tankless Water Heater, Washer
- Association Name: David Jolly
- Association Phone: 352-746-5828
- Country: US
- Interior Features: Eat-in Kitchen, High Ceilings, Open Floorplan, Primary Bedroom Main Floor, Stone Counters
- Legal Description: BELMONT HILLS UNIT 2 PB 17 PG 97-98 LOT 11 BLK G
- Levels: One
- Area Major: 34453 - Inverness
- Occupant Type: Vacant
- Parcel Number: 19E-19S-04-0030-000G0-0110
- Zoning Code: PDR
Similar Properties
Nearby Subdivisions
Acreage
Azalea Island
Bloomfield Est
Bloomfield Estates
Citrus Est.
Citrus Hills
Citrus Hills - Belmont Hills
Citrus Hills - Cambridge Green
Citrus Hills - Celina Hills
Citrus Hills - Clearview Estat
City Of Inverness
Clearview Estates First Add
Clearview Estates Second Add
Connell Lake Estates
Green Hills
Highland Trailer Park
Hillcrest Est.
Hillcrest Estates Rev
Hiltop
Inverness Acres
Inverness Highlands
Inverness Highlands North
Inverness Highlands U 1-9
Inverness Highlands West
Inverness Village
Inverness Vlg Un 4
Lakato Haven Park
Marina City
Not In Hernando
Not On List
Point Lonesome
Shenandoah
Sportsman Park
The Pines Of Inverness
Villages Of Inverness
Whispering Pines Villas
Windermere
Windermere Ph 03
Withlacoochee River Shores Uni
Wyld Palms



