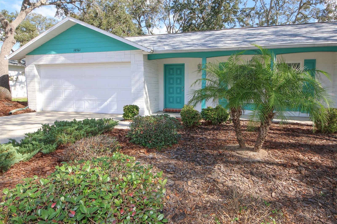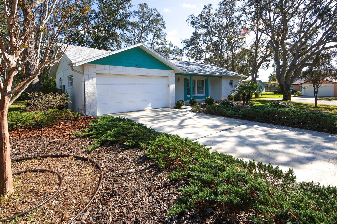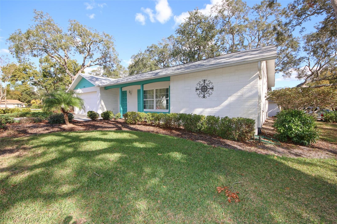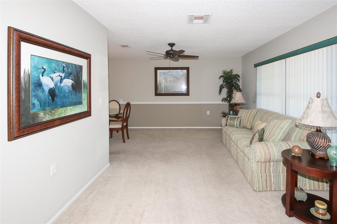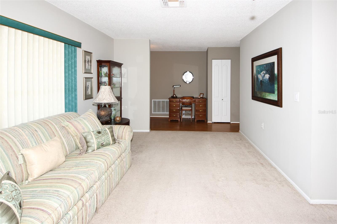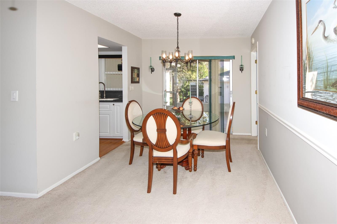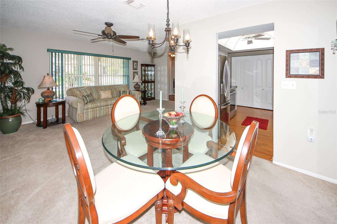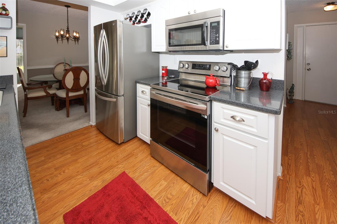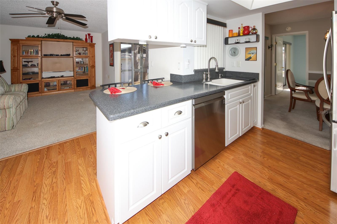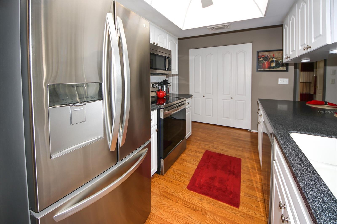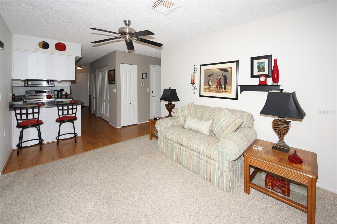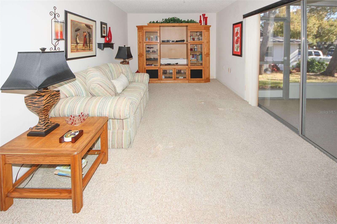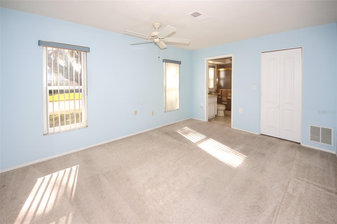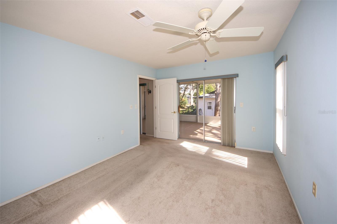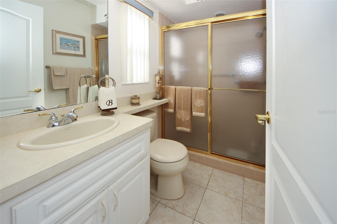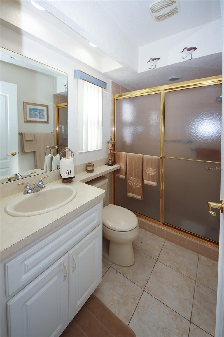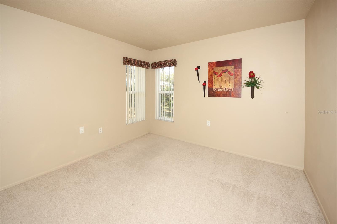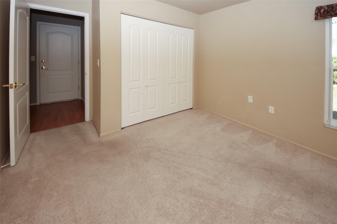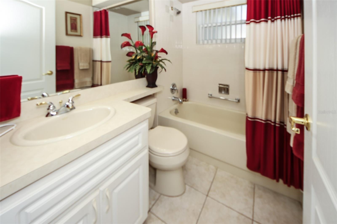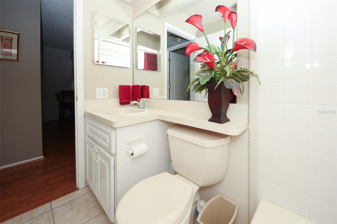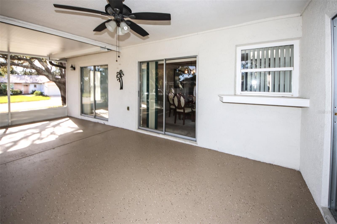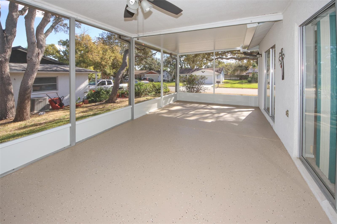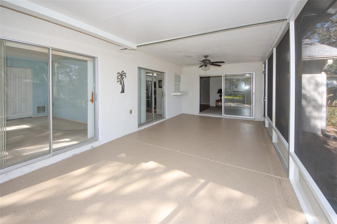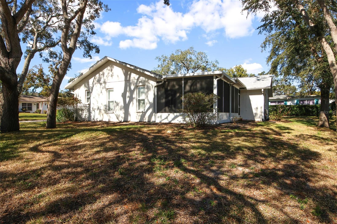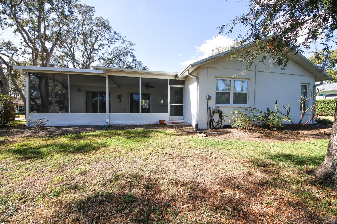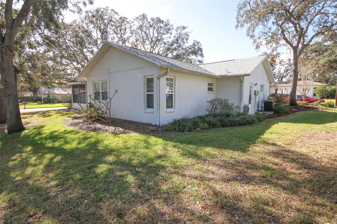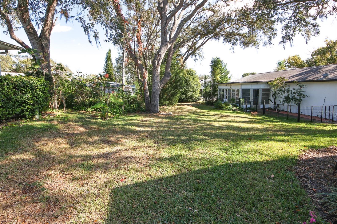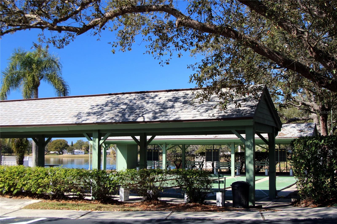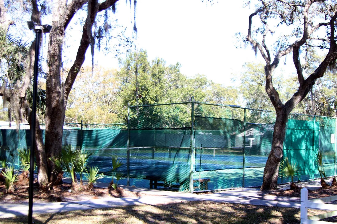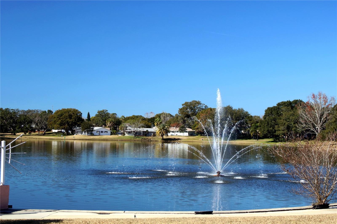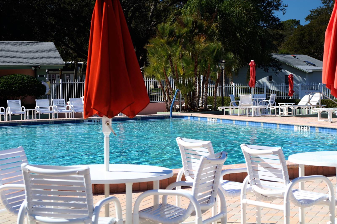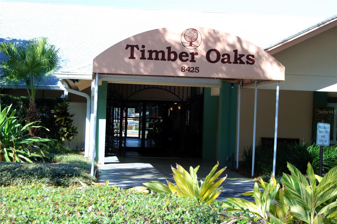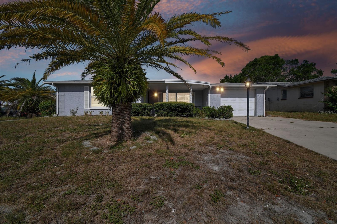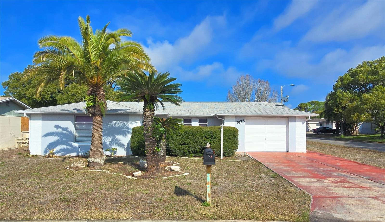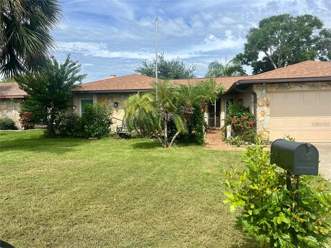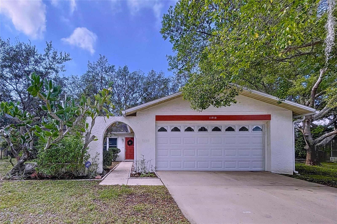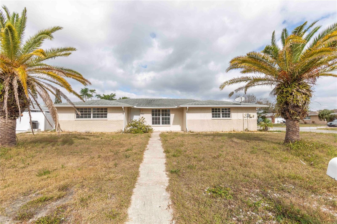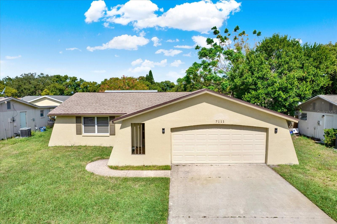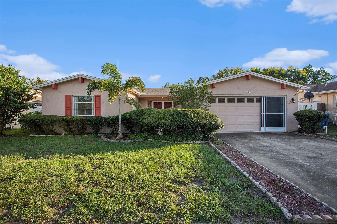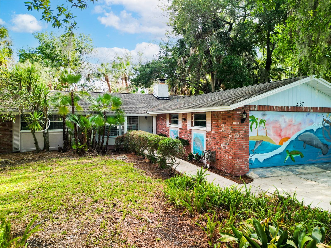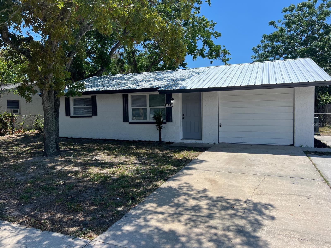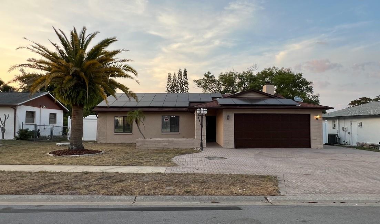Submit an Offer Now!
10561 Calico Loop, PORT RICHEY, FL 34668
Property Photos
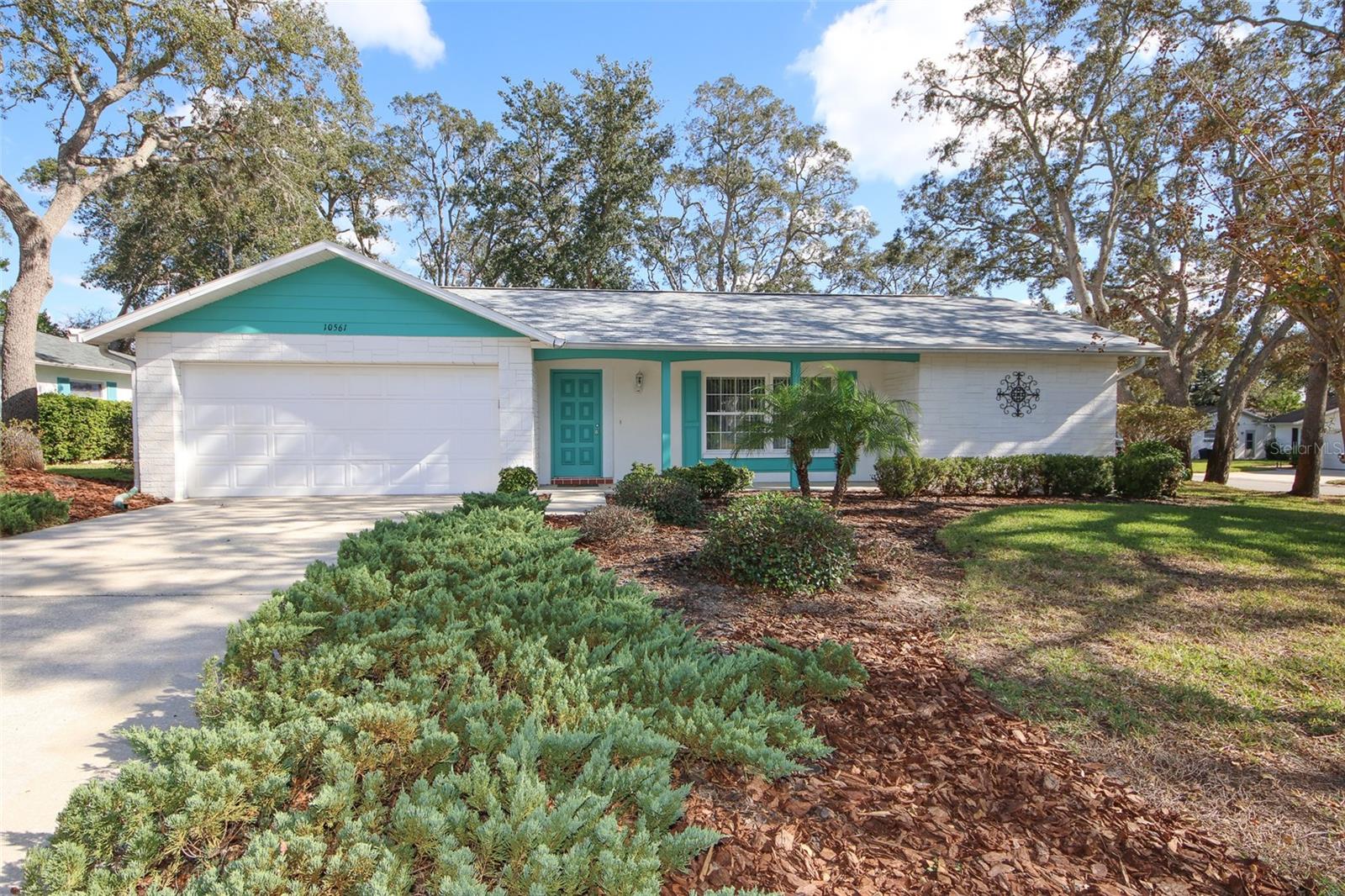
Priced at Only: $249,900
For more Information Call:
(352) 279-4408
Address: 10561 Calico Loop, PORT RICHEY, FL 34668
Property Location and Similar Properties
- MLS#: W7870763 ( Residential )
- Street Address: 10561 Calico Loop
- Viewed: 6
- Price: $249,900
- Price sqft: $118
- Waterfront: No
- Year Built: 1979
- Bldg sqft: 2120
- Bedrooms: 2
- Total Baths: 2
- Full Baths: 2
- Garage / Parking Spaces: 2
- Days On Market: 21
- Additional Information
- Geolocation: 28.3101 / -82.678
- County: PASCO
- City: PORT RICHEY
- Zipcode: 34668
- Subdivision: San Clemente Village
- Elementary School: Gulfside Elementary PO
- Middle School: Bayonet Point Middle PO
- High School: Fivay High PO
- Provided by: RE/MAX SUNSET REALTY
- Contact: Jillian DeMarco, PA
- 727-863-2402

- DMCA Notice
-
DescriptionHere's your chance if you missed it earlier! Buyer changed their mind. Are you looking to downsize in the beautiful 55+ community of Timber Oaks? This 2 bedroom, 2 bathroom, two car garage around the corner from the Clubhouse will suit all your needs. The beautiful matured landscaped oversized lot on the end of the loop gives this home lots of curb appeal! The covered oversized front porch area is perfect for unwinding at the end of the day. A new roof and A/C were installed in 2023 plus all new Stainless Steel appliances. The screen enclosed lanai was also extended in 2022. This home is move in ready all neutral colors, ceramic & laminate flooring, carpet, vertical blinds, and double pane windows throughout. The galley kitchen has been updated with new cabinets, Corian countertops, and stainless steel appliances which include a convection oven. You will find a built in wine rack above the refrigerator, a double sink with a goose neck faucet and a double pantry. There is also counter space for two breakfast stools to sip your morning coffee. During evening entertaining you can you the pass through window to the lanai located above the kitchen sink. Lots of light throughout with a triple set of sliding glass doors to the extended screen enclosed lanai. The family room, dining room and primary bedroom all have sliding glass doors to the lanai area. The formal living and dining room are carpeted with a chair rail, chandelier, ceiling fan and vertical blinds. The primary bedroom with en suite is located off the dining area while the second bedroom and bathroom are situated on the other side of the home. The primary bedroom has a walk in closet and en suite with a ceramic tiled step down shower, but if you prefer a bathtub the second bath has a shower/tub combination. Both bathrooms have windows with obscured glass. You will also find a linen closet by the second bath and the second bedroom has a double built in closet. Oh, and let us not forget the coat closet by the entryway. Definitely lots of closet space in this home! The Timber Oaks Clubhouse is just around the corner where you can relax at the pool or play some tennis! Schedule your showing today!
Payment Calculator
- Principal & Interest -
- Property Tax $
- Home Insurance $
- HOA Fees $
- Monthly -
Features
Building and Construction
- Covered Spaces: 0.00
- Exterior Features: Irrigation System, Lighting, Private Mailbox, Rain Gutters, Sliding Doors
- Flooring: Carpet, Ceramic Tile, Laminate
- Living Area: 1222.00
- Roof: Shingle
Property Information
- Property Condition: Completed
Land Information
- Lot Features: Cleared, Corner Lot, In County, Landscaped, Level, Paved
School Information
- High School: Fivay High-PO
- Middle School: Bayonet Point Middle-PO
- School Elementary: Gulfside Elementary-PO
Garage and Parking
- Garage Spaces: 2.00
- Open Parking Spaces: 0.00
- Parking Features: Driveway, Garage Door Opener
Eco-Communities
- Water Source: Public
Utilities
- Carport Spaces: 0.00
- Cooling: Central Air
- Heating: Electric
- Pets Allowed: Yes
- Sewer: Public Sewer
- Utilities: Cable Available, Electricity Connected, Phone Available, Public, Sewer Connected, Sprinkler Well, Street Lights, Underground Utilities, Water Connected
Amenities
- Association Amenities: Clubhouse, Fitness Center, Maintenance, Park, Pool, Recreation Facilities, Tennis Court(s)
Finance and Tax Information
- Home Owners Association Fee Includes: Common Area Taxes, Pool, Escrow Reserves Fund, Maintenance Grounds, Management, Recreational Facilities
- Home Owners Association Fee: 50.00
- Insurance Expense: 0.00
- Net Operating Income: 0.00
- Other Expense: 0.00
- Tax Year: 2023
Other Features
- Appliances: Convection Oven, Dishwasher, Disposal, Dryer, Electric Water Heater, Microwave, Range, Refrigerator, Washer
- Association Name: Jack Smith
- Association Phone: 727-863-5711
- Country: US
- Furnished: Unfurnished
- Interior Features: Ceiling Fans(s), Chair Rail, Eat-in Kitchen, Kitchen/Family Room Combo, Living Room/Dining Room Combo, Thermostat, Walk-In Closet(s), Window Treatments
- Legal Description: SAN CLEMENTE VILLAGE UNIT 6 PHASE 2 PB 16 PGS 38-40 LOT 141 OR 9206 PG 2926
- Levels: One
- Area Major: 34668 - Port Richey
- Occupant Type: Vacant
- Parcel Number: 14-25-16-006F-00000-1410
- Possession: Close of Escrow
- Style: Florida
- View: Trees/Woods
- Zoning Code: PUD
Similar Properties
Nearby Subdivisions
Bay Park Estates
Bayou Vista Sub
Bear Creek
Bear Creek Sub
Brown Acres
C F Yorks Replat Of H R Nicks
Coventry
Driftwood Village
Driftwood Village First Add
Embassy Hills
Embassybhills
Forest Lake Estates
Golden Acres
Gulf Highland
Gulf Highlands
Gulfview Villas Condo
Harbor Isles
Heritage Village
Holiday Hill Estates
Holiday Hills
Jasmine Lakes
Jasmine Lakes Sub
Jasmine Lakes Un 5 D
Jasmine Trails
Marthas Vineyard
Nicks York Rep
Not In Hernando
Not In Subdivision
Not On List
Orchid Lake Village
Orchid Lake Village East
Palm Terrace Estates
Palm Terrace Gardens
Pine Tree Acres
Radcliffe Estates
Regency Park
Richey Cove 1st Addition
Ridge Crest Gardens
San Clemente East
San Clemente Village
Temple Terrace
The Lakes
Timber Oaks
Timber Oaks San Clemente Villa
Trailer Haven
West Port Sub



