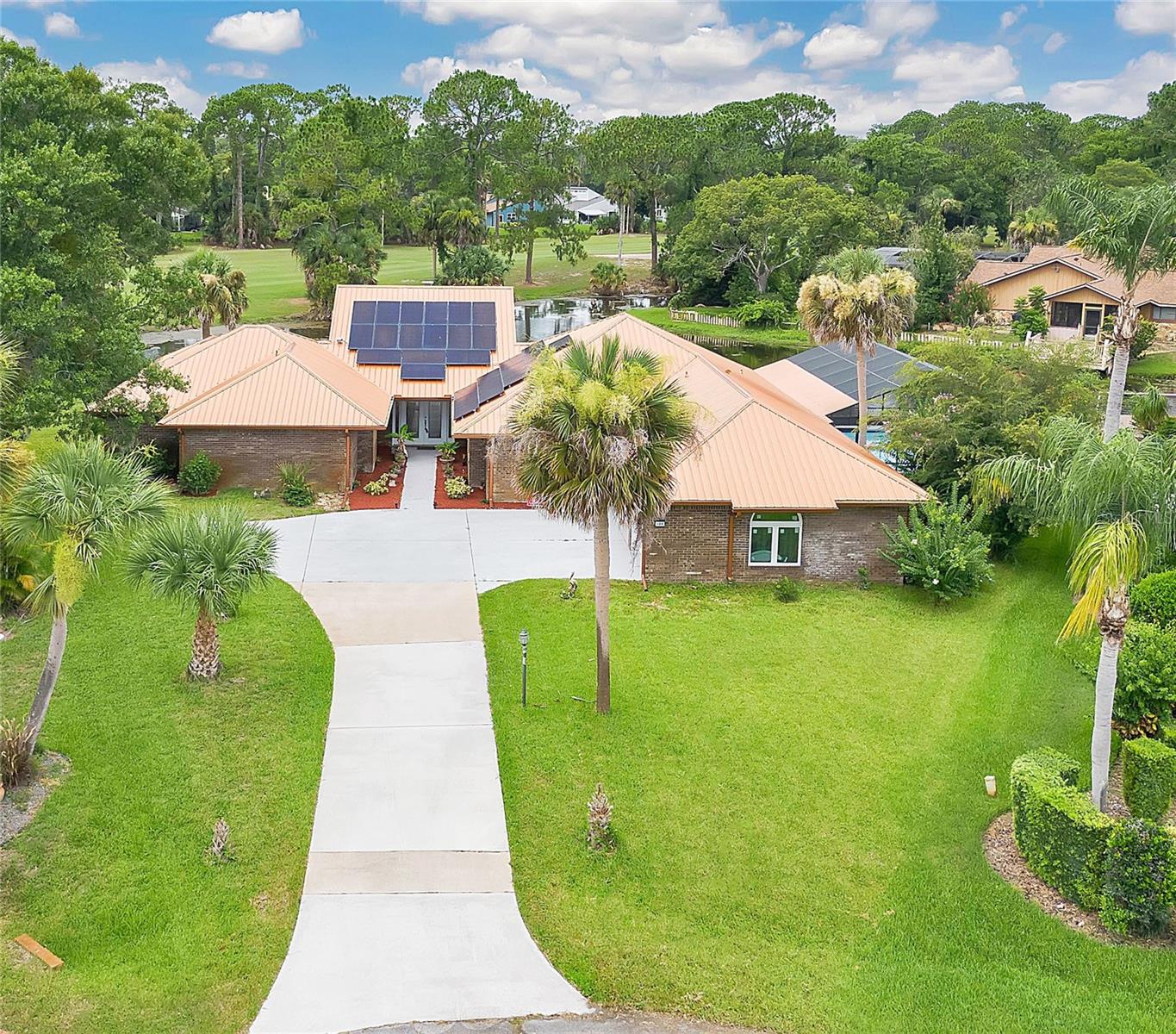Submit an Offer Now!
86 Bryan Cave Road, South Daytona, FL 32119
Property Photos

Priced at Only: $470,000
For more Information Call:
(352) 279-4408
Address: 86 Bryan Cave Road, South Daytona, FL 32119
Property Location and Similar Properties
- MLS#: 1200636 ( Residential )
- Street Address: 86 Bryan Cave Road
- Viewed: 15
- Price: $470,000
- Price sqft: $128
- Waterfront: No
- Year Built: 1999
- Bldg sqft: 3660
- Bedrooms: 3
- Total Baths: 2
- Full Baths: 2
- Garage / Parking Spaces: 2
- Additional Information
- Geolocation: 29 / -81
- County: VOLUSIA
- City: South Daytona
- Zipcode: 32119
- Subdivision: Bryan Cave Estates
- Elementary School: Sugar Mill
- Middle School: Silver Sands
- High School: Atlantic
- Provided by: Gaff's Realty Company

- DMCA Notice
-
DescriptionShow stopper priced below appraisal! You will be impressed w/this well appointed brick over block construction home w/ new roof 2020, new A/C 2024. Huge rooms, cathedral ceilings and sun tunnels create bright/open living space. Great rm has propane FP and built in entertainment center. Formal dining rm can be a flex space (sellers used it for pool table) as the eat in kitchen is large enough for a dining table. Well appointed kitchen w/brand new dishwasher. Huge walk in pantry and large laundry rm. Size of master suite will impress...and master bath is nearly as big as the bedroom not to mention his/hers huge walk in closets. Split bedroom plan, ceiling fans throughout. Entire home boasts storage galore. The best part of this property may be the location in the neighborhood...the endless views. From the screened lanai, walk out your fenced backyard gate and you are in the Reed Canal Park. Enjoy the peaceful walkways to the LAKE. And oh yes, the garage is big enough for your boat/toys and has storage cabinets to keep the garage beautiful too! School zoning includes Sugar Mill Elem., Silver Sands Middle, and Atlantic High.
Payment Calculator
- Principal & Interest -
- Property Tax $
- Home Insurance $
- HOA Fees $
- Monthly -
Features
Building and Construction
- Fencing: Back Yard, Chain Link, Fenced
- Flooring: Carpet, Tile, Wood
- Roof: Shingle
School Information
- High School: Atlantic
- Middle School: Silver Sands
- School Elementary: Sugar Mill
Garage and Parking
- Parking Features: Garage
Eco-Communities
- Pool Features: None
- Water Source: Public
Utilities
- Cooling: Central Air
- Heating: Central
- Pets Allowed: Yes
- Sewer: Public Sewer
- Utilities: Electricity Connected, Sewer Connected, Water Connected
Finance and Tax Information
- Home Owners Association Fee: 132
- Tax Year: 2023
Other Features
- Appliances: Washer, Refrigerator, Microwave, Ice Maker, Electric Range, Electric Oven, Dryer, Disposal, Dishwasher
- Interior Features: Built-in Features, Ceiling Fan(s), Eat-in Kitchen, Entrance Foyer, His and Hers Closets, Pantry, Primary Bathroom -Tub with Separate Shower, Solar Tube(s), Split Bedrooms, Vaulted Ceiling(s), Walk-In Closet(s)
- Legal Description: LOT 29 BRYAN CAVE ESTATES MB 42 PGS 104-105 INC PER OR 4229 PG 3310 PER OR 7702 PG 2184 PER OR 7702 PG 2186 PER OR 7896 PG 2078
- Levels: One
- Parcel Number: 6337-33-00-0290
- Style: Traditional
- Views: 15
Similar Properties
Nearby Subdivisions
Alto Pino
Big Tree Meadows
Big Tree Shores
Big Tree Village
Blake
Brentwood Park
Bryan Cave Estates
Colonial Townhouse
Country Club Terrace
Coventry Forest
Coventry Forest Sec 07
Evergreen Terrace
Ganymede
Golf View Sec 05
Golf View Sec 11
Golfview
Golfview Sec 10
Greenbriar
Greenbriar Estates
Greenbriar Estates Add 03
Hammock Lake Estates
Harborside
Harborside Village Ph 04
Lantern Park
Melodie Park
Melodie Park Add 01
Not In Subdivision
Not On List
Not On The List
Oak Lea Village
Oak Lea Village Sec 03
Oak Meadow
Orchard
Orchard Ph 01
Palm Grove
Palm Grove Add 06
Palm Grove Add 08
Palm Grove Fifth Addition
Palm Harbor
Palm Harbor Estates
Sandy Point
Sandy Point Resub
Sherwood Forest
Southpoint Of Daytona



















































