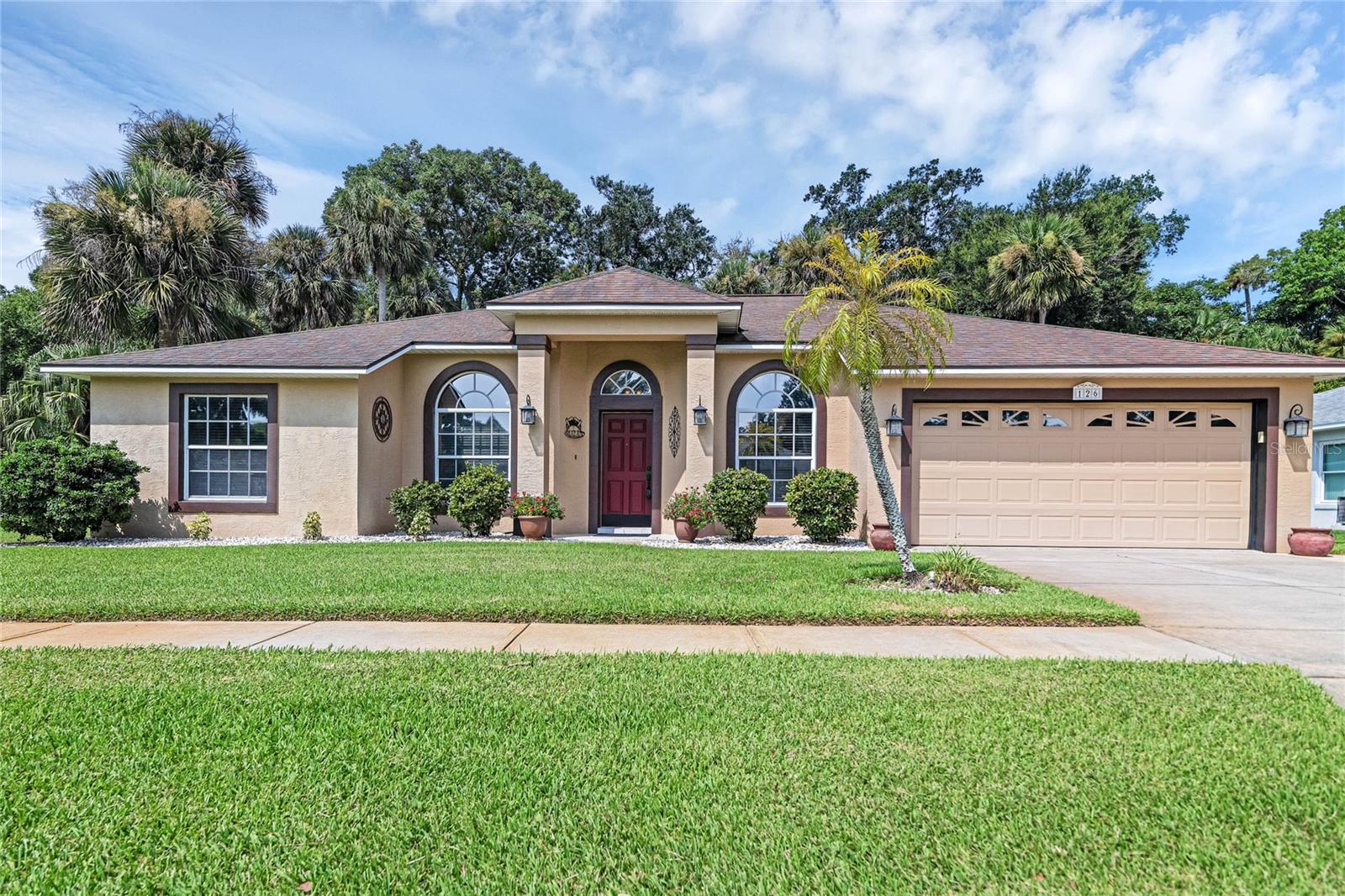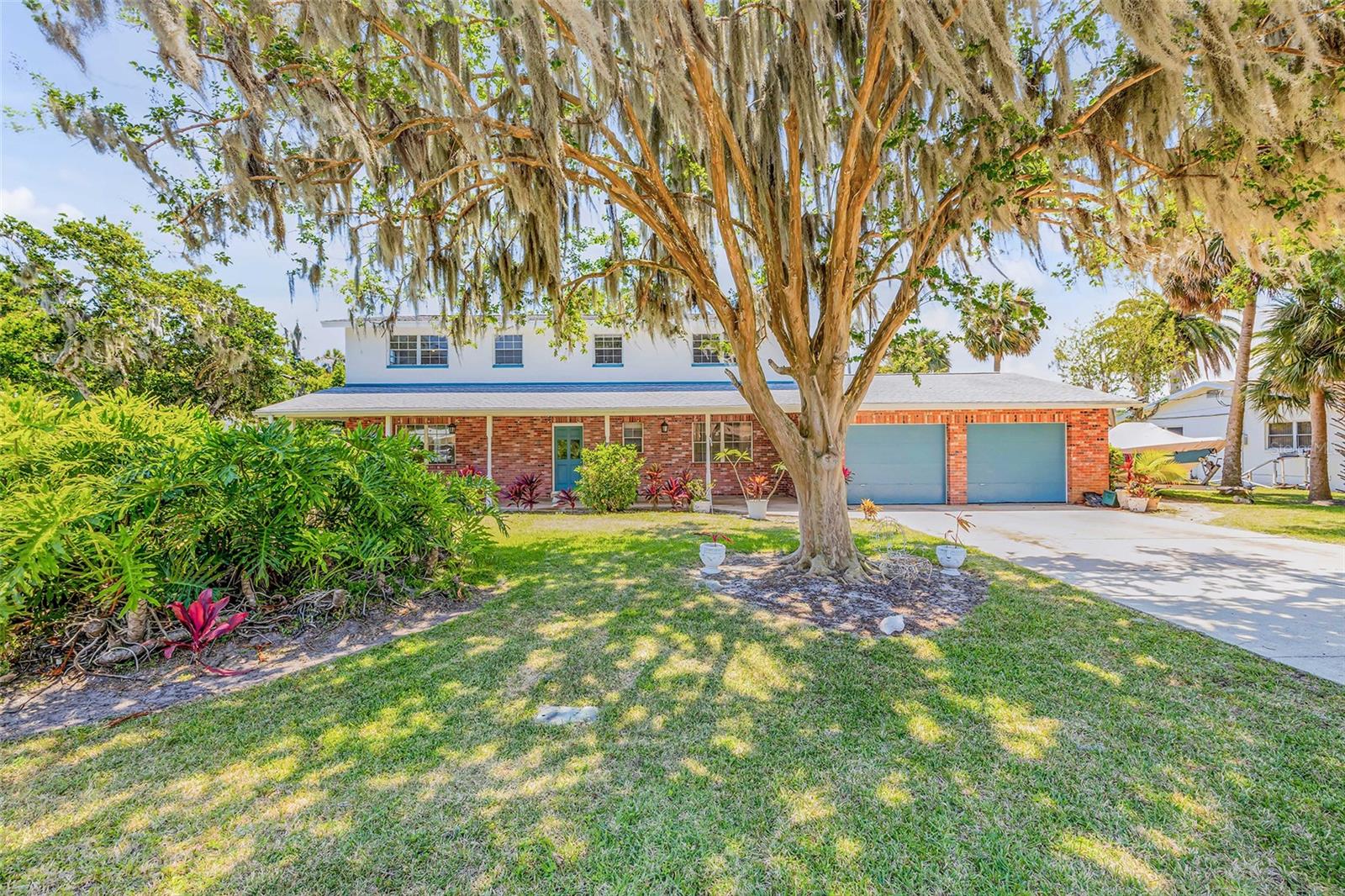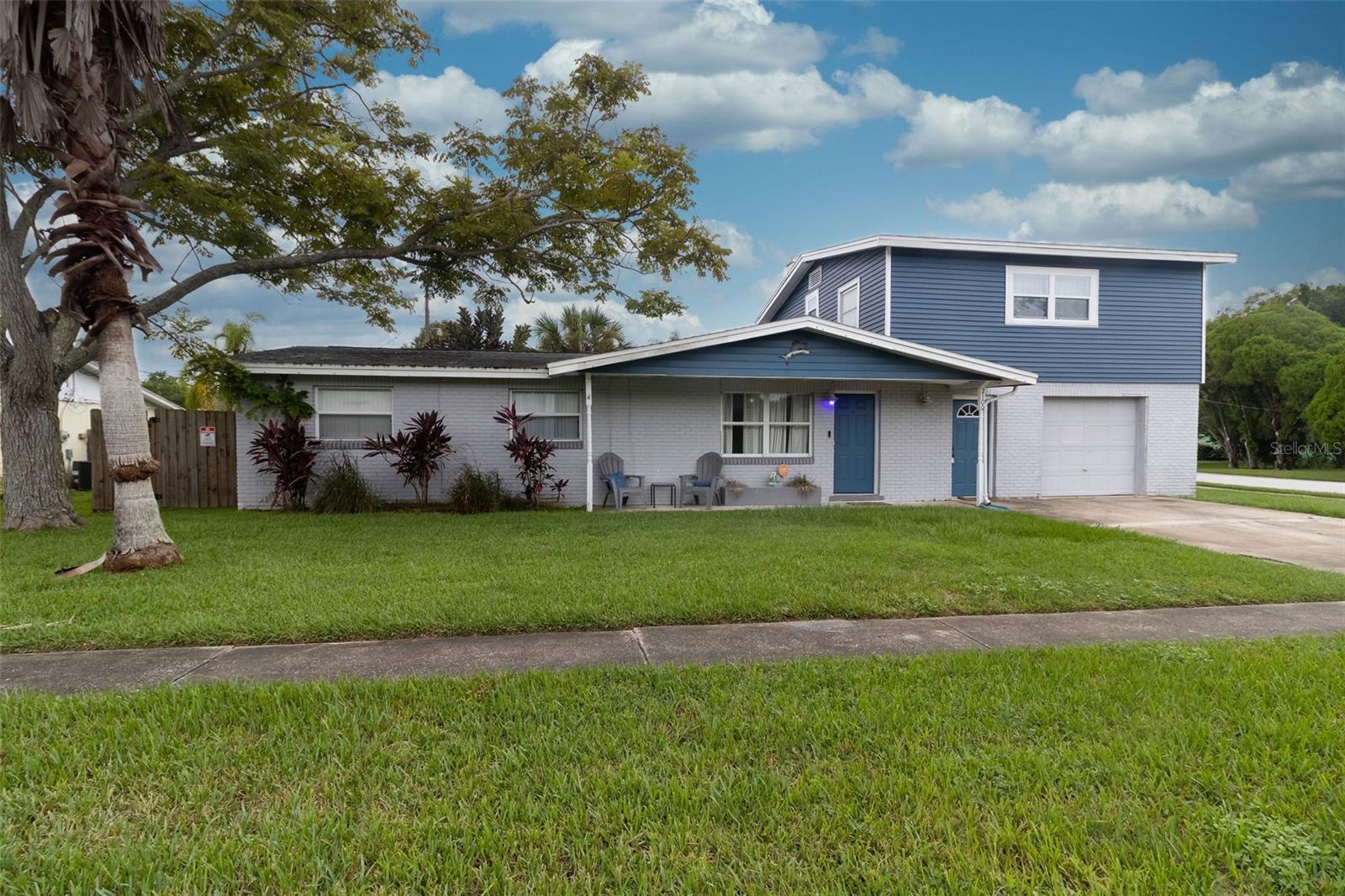Submit an Offer Now!
2944 Gaslight Drive, South Daytona, FL 32119
Property Photos

Priced at Only: $399,000
For more Information Call:
(352) 279-4408
Address: 2944 Gaslight Drive, South Daytona, FL 32119
Property Location and Similar Properties
- MLS#: 1204627 ( Residential )
- Street Address: 2944 Gaslight Drive
- Viewed: 8
- Price: $399,000
- Price sqft: $184
- Waterfront: No
- Year Built: 1978
- Bldg sqft: 2164
- Bedrooms: 3
- Total Baths: 2
- Full Baths: 2
- Garage / Parking Spaces: 2
- Additional Information
- Geolocation: 29 / -81
- County: VOLUSIA
- City: South Daytona
- Zipcode: 32119
- Subdivision: Lantern Park
- Provided by: RE/MAX Signature

- DMCA Notice
-
DescriptionIntroducing your beautifully updated pool home in South Daytona, where modern design meets comfortable living! This stunning residence features 3 spacious bedrooms, 2 bathrooms, and a bonus room thoughtfully arranged with a split floor plan that ensures privacy for all. The home is bathed in natural light thanks to numerous oversized windows, creating a bright and open atmosphere. The heart of this home is the expansive kitchen, offering generous cabinet space, a large island, sleek quartz countertops, and modern appliances making it the perfect space for any culinary enthusiast. Just off of the kitchen resides the generously sized primary bedroom, a true sanctuary, complete with an en suite bathroom featuring a fully tiled shower and a walk in closet for ample storage. On the opposite side of the home, you'll find two comfortable guest bedrooms that share a well appointed bathroom, which boasts a stylish wall to ceiling tiled bath/shower combo. Step outside to your private backyard oasis, showcasing a fantastic tiki bar, a sparkling pool, and an outdoor shower ideal for relaxation or entertaining. This remarkable home seamlessly blends sophistication, practicality, and outdoor fun, making it a standout opportunity for any homeowner. Other notable features include 2022 roof, 2020 AC, and 2019 water heater.
Payment Calculator
- Principal & Interest -
- Property Tax $
- Home Insurance $
- HOA Fees $
- Monthly -
Features
Building and Construction
- Exterior Features: Outdoor Shower
- Fencing: Back Yard, Wood
- Flooring: Vinyl
- Other Structures: Shed(s)
- Roof: Shingle
Garage and Parking
- Parking Features: Attached, Garage
Eco-Communities
- Pool Features: Private, In Ground, Fenced, Heated
- Water Source: Public
Utilities
- Cooling: Central Air
- Heating: Central, Electric
- Pets Allowed: Yes
- Sewer: Public Sewer
- Utilities: Cable Available, Electricity Connected, Sewer Connected, Water Connected
Finance and Tax Information
- Tax Year: 2023
Other Features
- Appliances: Refrigerator, Microwave, Electric Range, Disposal, Dishwasher
- Interior Features: Ceiling Fan(s), Eat-in Kitchen, Kitchen Island, Primary Bathroom - Shower No Tub, Split Bedrooms, Walk-In Closet(s)
- Legal Description: LOT 12 BLK 6 LANTERN PARK UNIT 2 MB 32 PG 113 PER OR 4449 PG 4146 PER OR 7696 PG 1252
- Levels: One
- Parcel Number: 5333-14-06-0120
- Style: Ranch
Similar Properties
Nearby Subdivisions
Alto Pino
Big Tree Meadows
Big Tree Shores
Big Tree Village
Blake
Brentwood Park
Bryan Cave Estates
Colonial Townhouse
Country Club Terrace
Coventry Forest
Coventry Forest Sec 07
Evergreen Terrace
Ganymede
Golf View Sec 05
Golf View Sec 11
Golfview
Golfview Sec 10
Greenbriar
Greenbriar Estates
Greenbriar Estates Add 03
Hammock Lake Estates
Harborside
Harborside Village Ph 04
Lantern Park
Melodie Park
Melodie Park Add 01
Not In Subdivision
Not On List
Not On The List
Oak Lea Village
Oak Lea Village Sec 03
Oak Meadow
Orchard
Orchard Ph 01
Palm Grove
Palm Grove Add 06
Palm Grove Add 08
Palm Grove Fifth Addition
Palm Harbor
Palm Harbor Estates
Sandy Point
Sandy Point Resub
Sherwood Forest
Southpoint Of Daytona














































