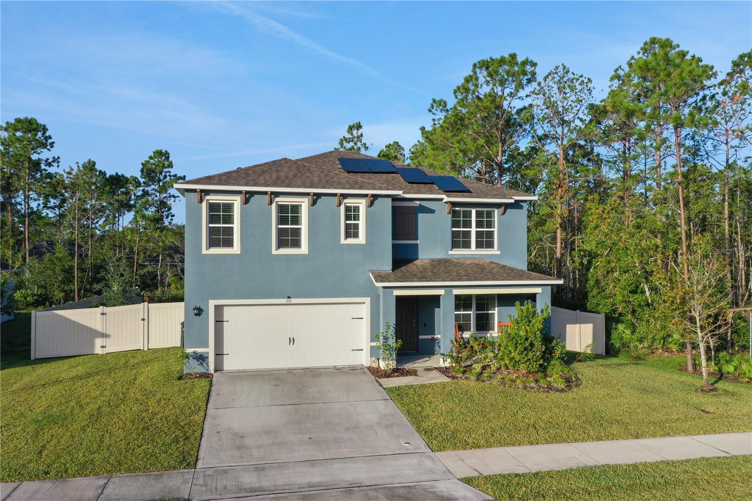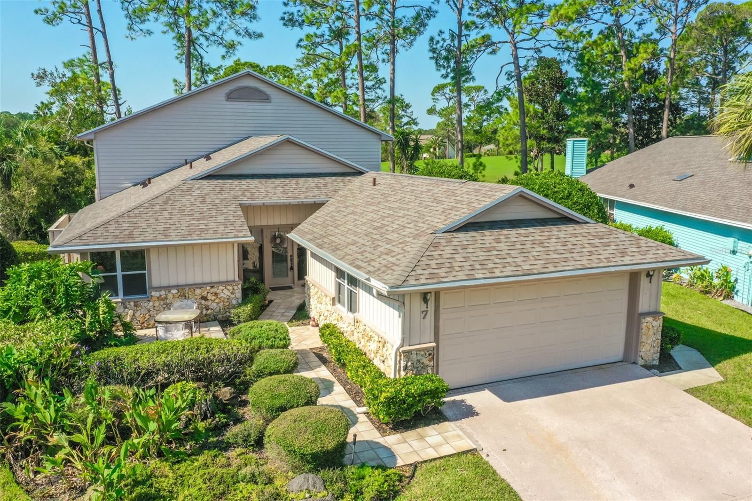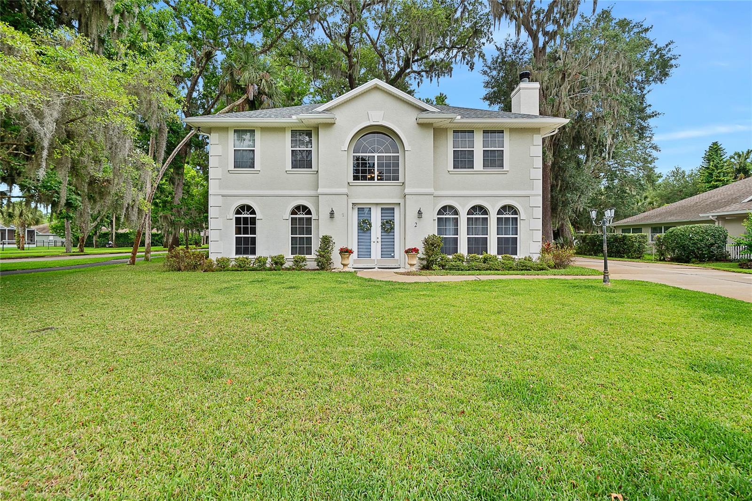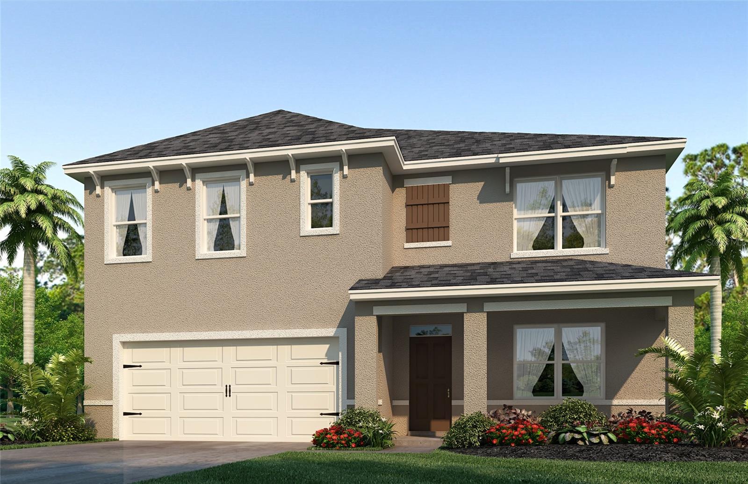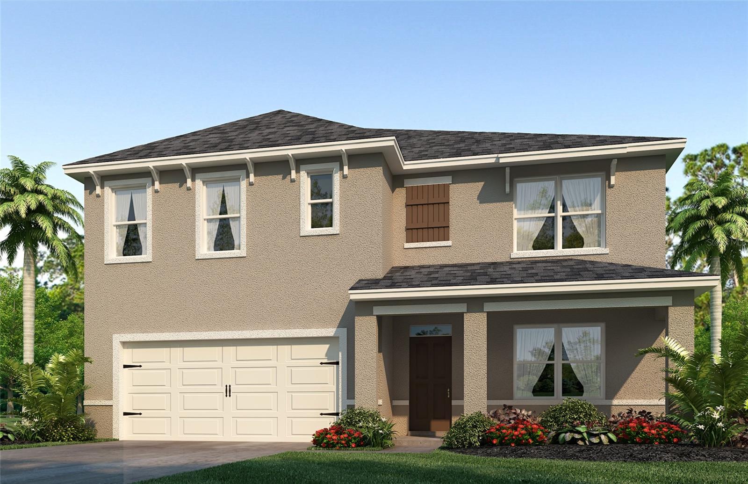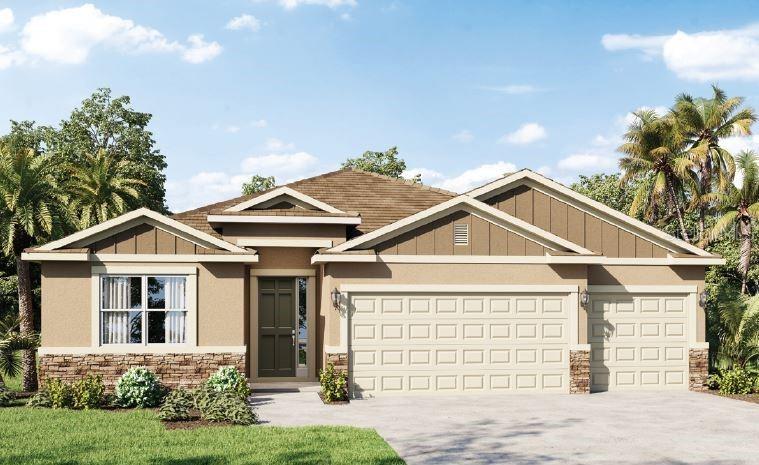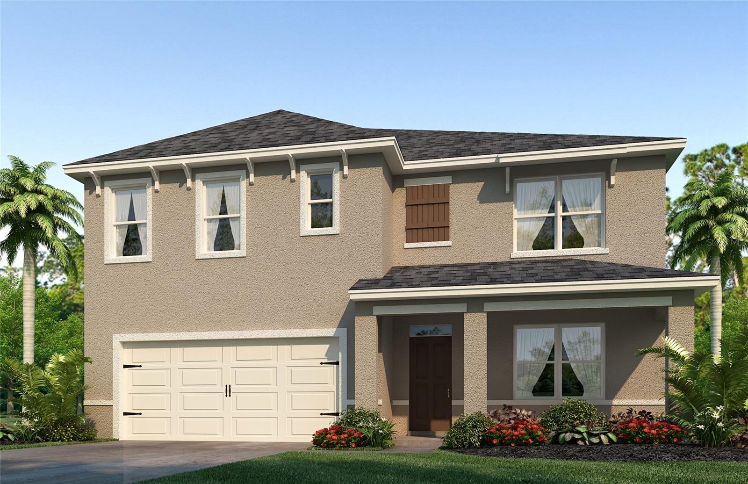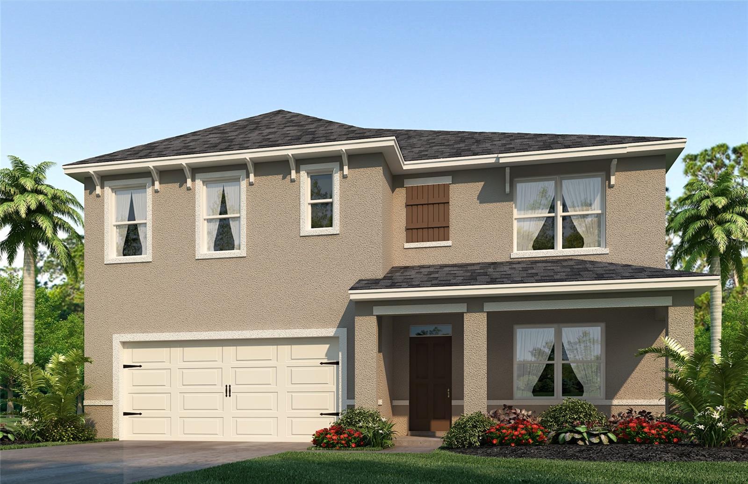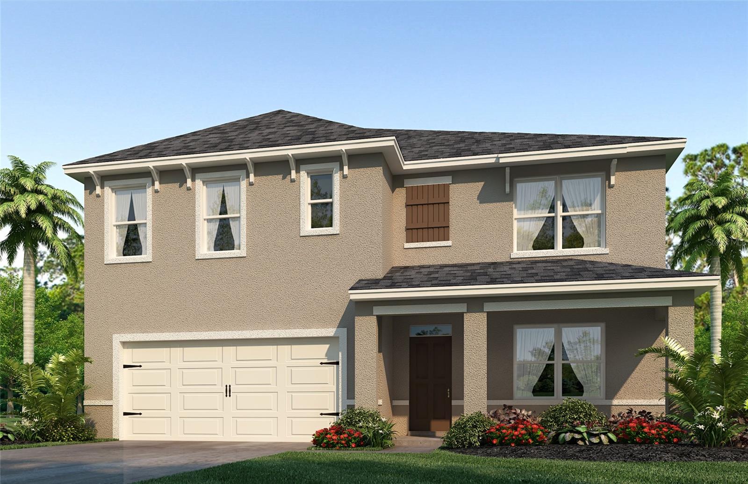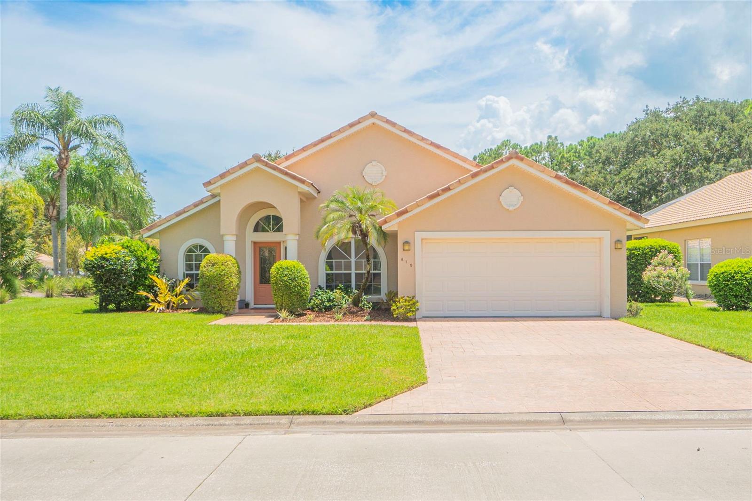Submit an Offer Now!
3247 Galty Circle, Ormond Beach, FL 32174
Property Photos

Priced at Only: $425,000
For more Information Call:
(352) 279-4408
Address: 3247 Galty Circle, Ormond Beach, FL 32174
Property Location and Similar Properties
- MLS#: 1205519 ( Residential )
- Street Address: 3247 Galty Circle
- Viewed: 3
- Price: $425,000
- Price sqft: $143
- Waterfront: No
- Year Built: 2002
- Bldg sqft: 2978
- Bedrooms: 3
- Total Baths: 2
- Full Baths: 2
- Garage / Parking Spaces: 2
- Additional Information
- Geolocation: 29 / -81
- County: VOLUSIA
- City: Ormond Beach
- Zipcode: 32174
- Subdivision: Halifax Plantation Un Ii
- Elementary School: Pine Trail
- Middle School: Ormond Beach
- High School: Seabreeze
- Provided by: Keller Williams Realty Atlantic Partners St August

- DMCA Notice
-
DescriptionWelcome to this exquisite single family residence nestled in the sought after Halifax Plantation golf community in Ormond Beach, FL. Perfect for families seeking elegance and comfort, this custom designed 3 bedroom, 2 bath concrete block home is a masterpiece of style and functionality. Step into the impressive tiled foyer that seamlessly transitions into the formal dining and living rooms adorned with high ceilings, decorative shelving, and elegant architectural details like arches, inlays, and niches. The heart of the home is the gourmet kitchen, boasting granite counters, oversized cabinetry with crown molding, a large island/breakfast bar, a five burner flat range, and a cozy eat in dining area, all illuminated by recessed and under/upper cabinet lighting. The family room, warmed by a two sided gas fireplace, is an inviting space that opens to a spacious covered lanai through double sliders, offering a serene view of the private backyard embraced by nature. On the other side of the two sided fireplace, the living room offers an expansive triple slider to access the lanai allowing seamless flow throughout the living spaces. Retire to the luxurious owner's ensuite, featuring a double tray ceiling, custom window treatments, and a spa like bath with a walk in closet, garden tub, walk in shower, and double sink vanity. Additional bedrooms are conveniently located in separate wings, providing privacy and comfort for guests and family members. This stunning home also includes a new 2018 roof, two car garage, plantation shutters, custom drapes, an inside laundry/utility room, and a beautifully landscaped corner lot. Located just a short drive from area beaches, shops, and dining, this Ormond Beach gem is a rare find for discerning families.
Payment Calculator
- Principal & Interest -
- Property Tax $
- Home Insurance $
- HOA Fees $
- Monthly -
Features
Building and Construction
- Flooring: Carpet, Tile
- Roof: Shingle
Land Information
- Lot Features: Corner Lot
School Information
- High School: Seabreeze
- Middle School: Ormond Beach
- School Elementary: Pine Trail
Garage and Parking
- Parking Features: Attached, Garage
Eco-Communities
- Water Source: Public
Utilities
- Cooling: Central Air, Electric
- Heating: Central, Electric
- Pets Allowed: Cats OK, Dogs OK, Yes
- Road Frontage Type: City Street
- Sewer: Public Sewer
- Utilities: Cable Available, Electricity Connected, Sewer Connected, Water Connected
Amenities
- Association Amenities: Clubhouse, Fitness Center, Maintenance Grounds, Tennis Court(s)
Finance and Tax Information
- Home Owners Association Fee: 145
- Tax Year: 2023
Other Features
- Appliances: Washer, Refrigerator, Microwave, Electric Water Heater, Electric Range, Dryer, Dishwasher
- Association Name: Shadow Woods/Halifax Plantation Phase 2
- Furnished: Unfurnished
- Interior Features: Breakfast Bar, Breakfast Nook, Eat-in Kitchen, Entrance Foyer, Kitchen Island, Open Floorplan, Primary Bathroom -Tub with Separate Shower, Split Bedrooms, Walk-In Closet(s)
- Legal Description: 37-13-31 LOT 8 HALIFAX PLANTATION LOT 2 UNIT II SECTION C REPLAT MB 47 PGS 178-179 PER OR 4786 PG 2108 PER OR 6367 PGS 1142-1143 PER OR 8405 PG 1929
- Levels: One
- Parcel Number: 3137-12-00-0080
- Style: Contemporary
Similar Properties
Nearby Subdivisions
2964ormond Forest Hills Sub
Aberdeen
Acreage & Unrec
Allanwood
Arbor Lakes Tr 05
Archers Mill
Ashford Lakes Estates
Bostroms Hand Tr Fitch Grant
Breakaway Tr Ph 03
Breakaway Trails
Breakaway Trails Ph 01
Breakaway Trails Ph 02
Breakaway Trails Ph 03
Briargate Phase I
Briargate Unnit 01 Ph 02
Broadwater
Brookwood
Brookwood Add 01
Cameo Point
Carriage Creek At Breakaway Tr
Carrollwood
Castlegate
Chelsea Place
Chelsea Place Ph 01
Chelsea Place Ph 02
Chelsford Heights Uint 05 Ph 1
Chelsford Heights Un 05 Ph Ii
Country Acres
Crossings
Culver
Culver Resub
David Point
Daytona Pines Sec A
Daytona Shores Sec 02
Deer Creek Ph 01
Deer Creek Phase Four
Derbyshire Acres
Eagle Rock
Eagle Rock Ranch Sub
Fiesta Heights
Fiesta Heights Add 01
Fiesta Heights Add 02
Fleming Fitch
Fleming Fitch Grant
Forest Hills
Forest Oaks
Forest Quest
Fountain View
Fox Hollow
Gardens At Addison Oaks
Gill
Grovesideormond Station
Halifax
Halifax Plantation
Halifax Plantation Ph 1 Sec O
Halifax Plantation Ph 2 Sec O
Halifax Plantation Sec M2a U
Halifax Plantation Sec M2b
Halifax Plantation Sec M2b U
Halifax Plantation Sec P2 Un 2
Halifax Plantation Un 02 Sec H
Halifax Plantation Un Ii
Halifax Plantation Un Ii Dunmo
Halifax Plantation Un Il Sec M
Halifax Plantation Unit 02 Sec
Hammock Trace
Hilltop Haven
Hunter Ridge
Hunters Ridge
Hunters Ridge Sub
Huntington Greenhunters Rdg
Huntington Villas Ph 1b
Huntington Woods Hunters Rdg
Il Villaggio
Kings Crossing
Lake Walden Cove
Lakevue
Lincoln Park
Linda
Mc Alister
Mcnary
Melrose
Northbrook
Not In Hernando
Not In Subdivision
Not On List
Not On The List
Oak Forest Ph 01-05
Oak Rdg Acres Un 1
Oak Trails West
Ormond Green
Ormond Heights
Ormond Heights Park
Ormond Lakes
Ormond Lakes Univ 04
Ormond Station
Ormond Terrace
Other
Park Place
Pine Trails
Pine Trails Ph 02
Pineland
Pineland Prd Sub Ph 4 5
Pineland Prd Subphs 2 3
Pineland Prd Subphs 4 5
Plantation Bay
Plantation Bay 2af Un 4
Plantation Bay Ph 01a
Plantation Bay Ph 01a Unit 01-
Plantation Bay Sec 01 Dv Un 0
Plantation Bay Sec 01b05
Plantation Bay Sec 01d05
Plantation Bay Sec 01dv Un 02
Plantation Bay Sec 02af Un 01
Plantation Bay Sec 1bv Un 3
Plantation Bay Sec 1cv
Plantation Bay Sec 1e-5 Unit 0
Plantation Bay Sec 1e5
Plantation Bay Sec 2af
Plantation Bay Sec 2af Un 7
Plantation Bay Sec 2af Un 8
Plantation Bay Sec 2e-5 Unit 1
Plantation Bay Sec 2e5
Plantation Bay Sub
Plantation Pines
Reflections Village
Rio Vista
Rio Vista Gardens
Riverbend Acres
Riviera Manor
Riviera Oaks
Saddlers Run
Sanctuary Ph 02
Sandy Oaks
Shadow Crossing Unit 04 Hunter
Shadow Crossings
Shadow Crossings Unit 01 Hunte
Shady Rest
Sherris
Silver Pines
Southern Pines
Southern Trace
Spiveys Farms
Spring Meadows Ph 03
Springleaf
Stratford Place
Stratford Place South
Sweetser Ormond
The Village Of Pine Run Proper
Tidewater
Timbers Edge
Tomoka Estates
Tomoka Estates Resub
Tomoka Oaks
Tomoka Oaks Country Club Estat
Tomoka Oaks Unit 07a
Tomoka Park
Tomoka View
Toscana
Trails
Tropical Mobile Home Village
Tymber Creek
Tymber Creek Ph 01
Tymber Creek Ph 02
Tymber Crk Ph 01
Tymber Crk Ph 02
Tymber Xings Ph 02
Village Of Pine Run
Village Pine Run
Village Pine Run Add 01
Village Pine Run Add 02
Villaggio
Wexford Reserve Un 1b
Whispering Oaks
Windchase At Halifax Plantatio
Winding Woods
Woodmere
Woodmere South































































