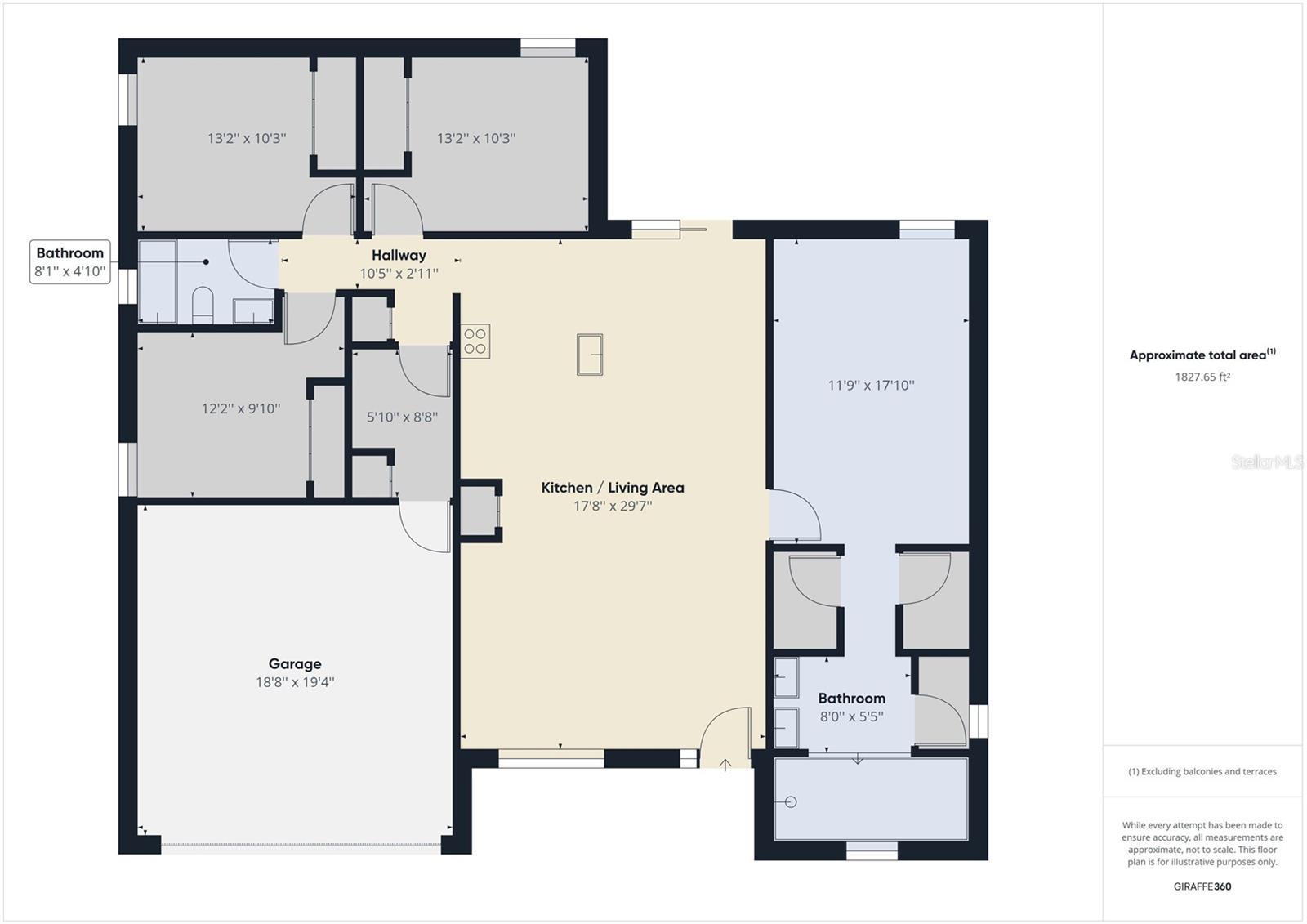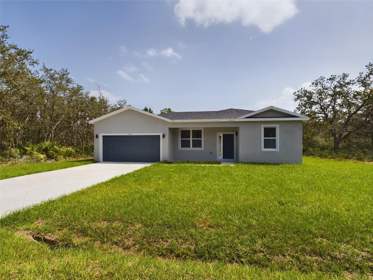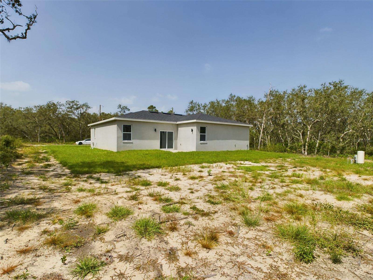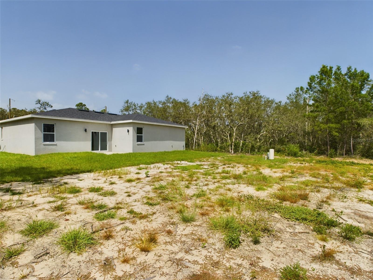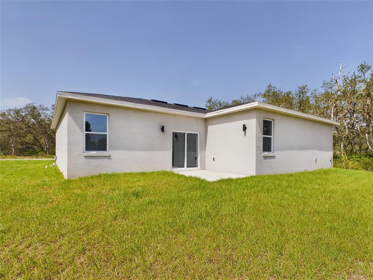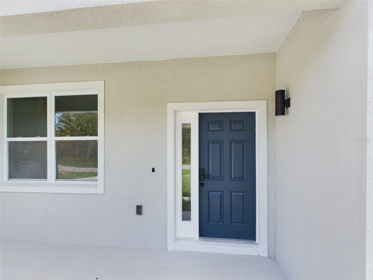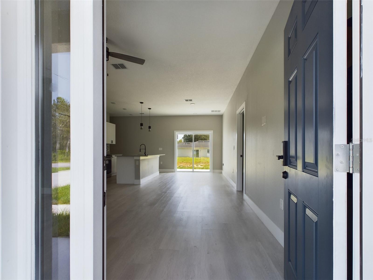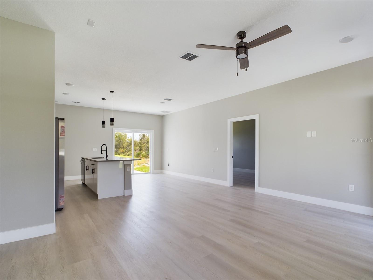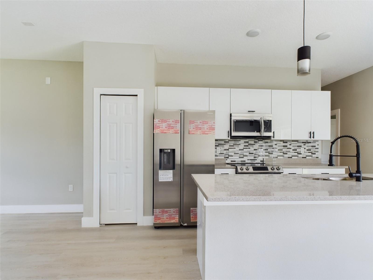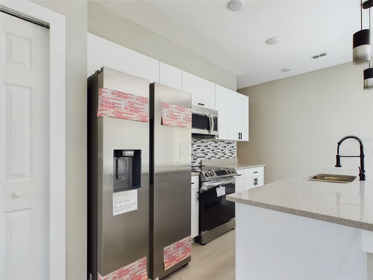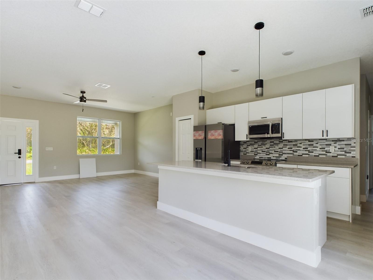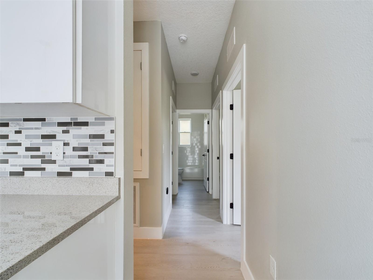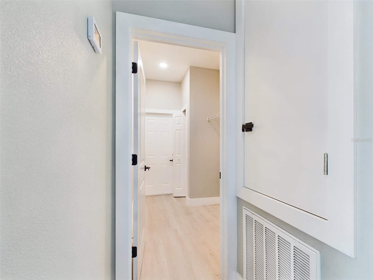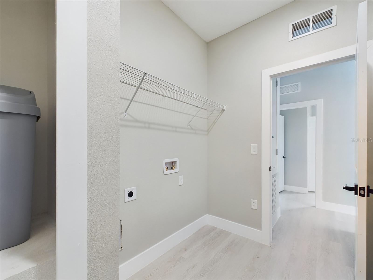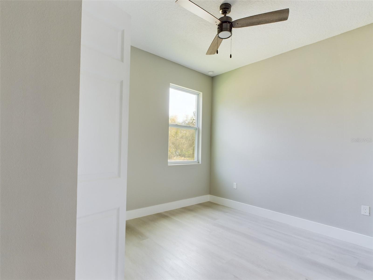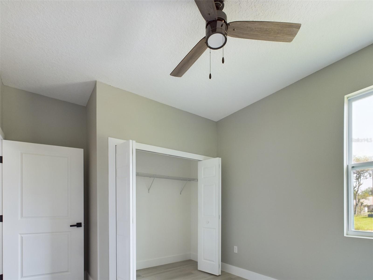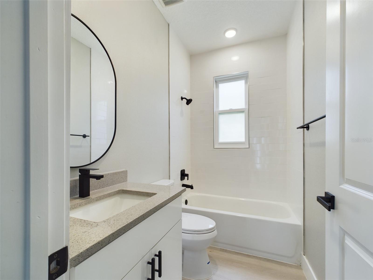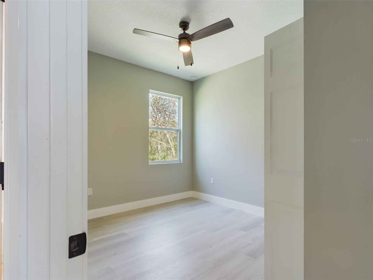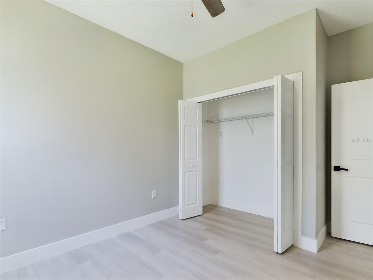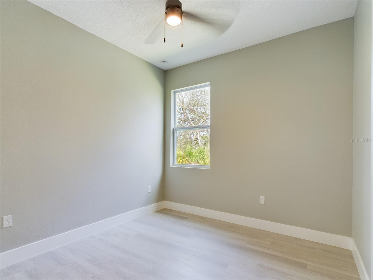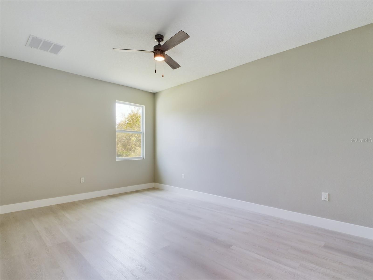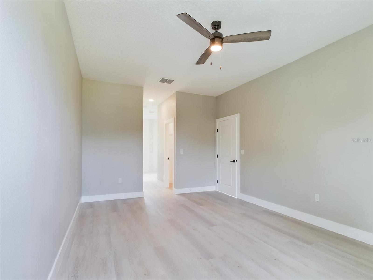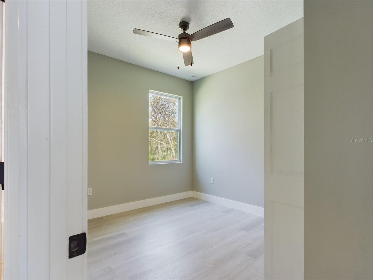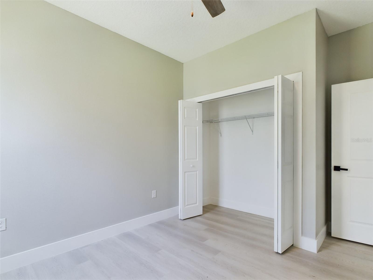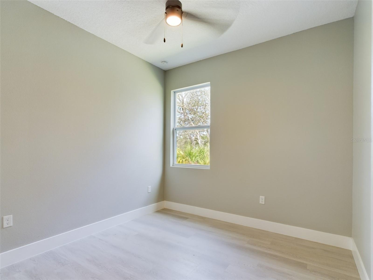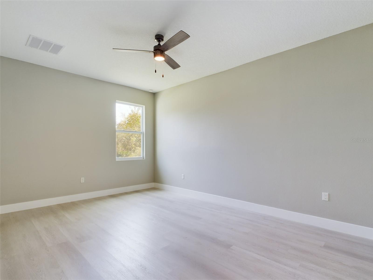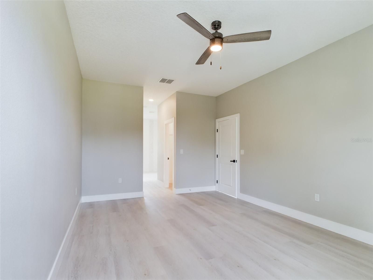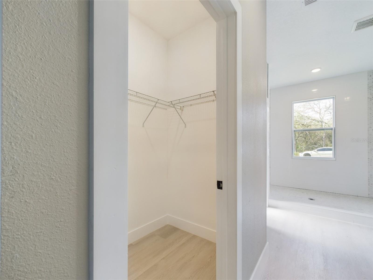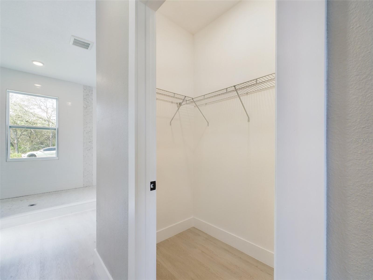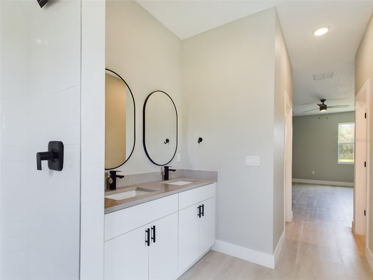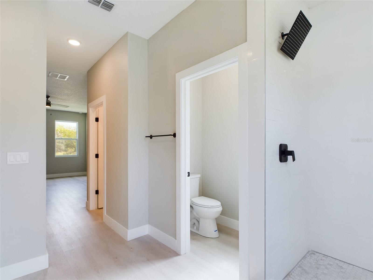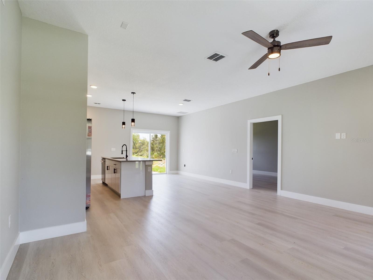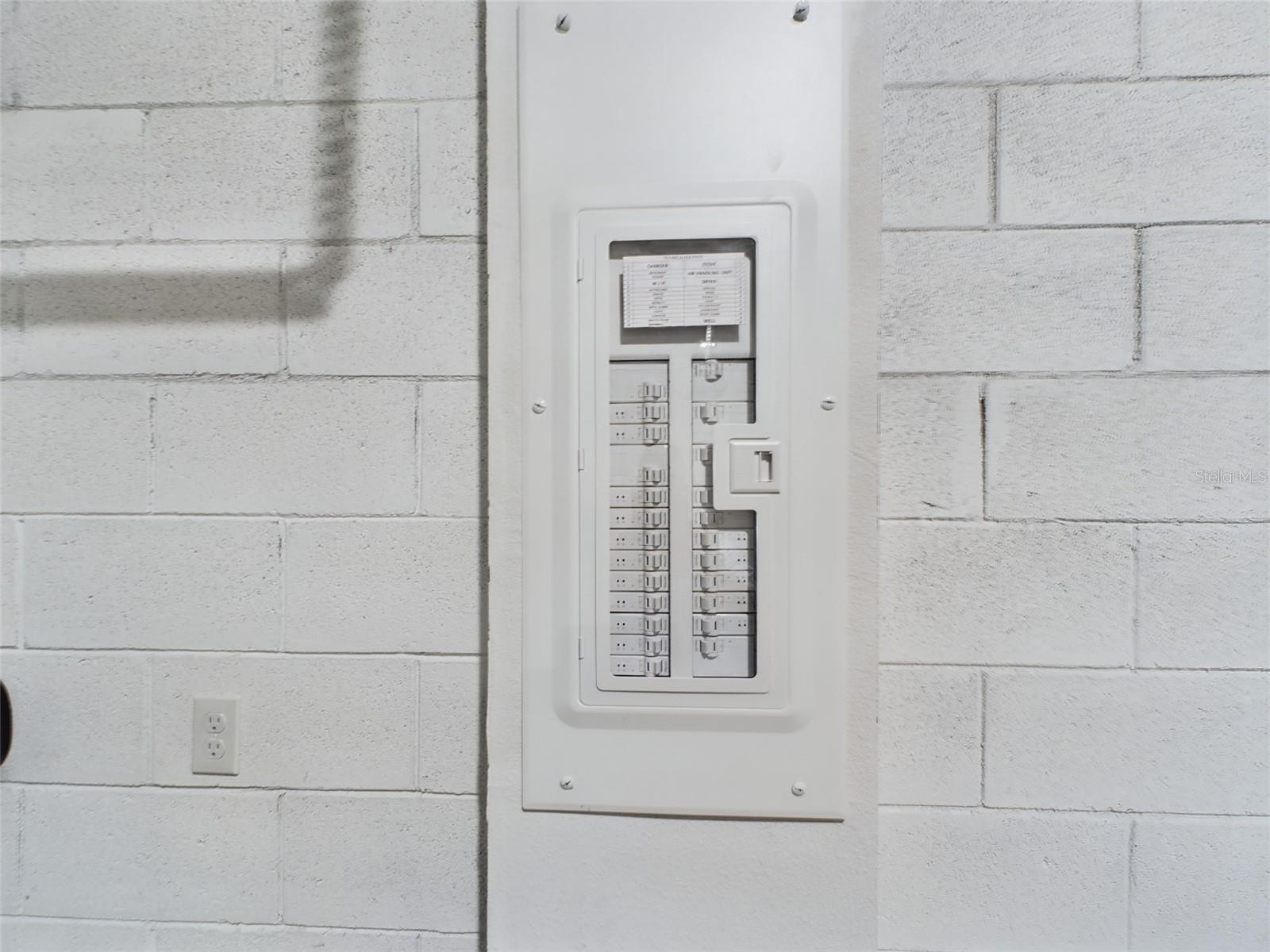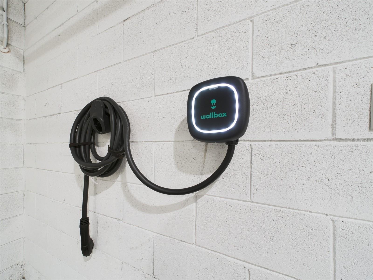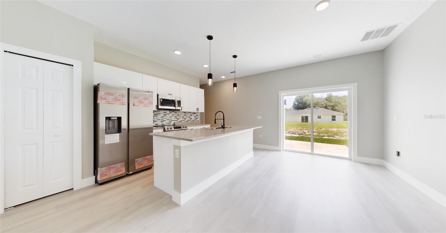Submit an Offer Now!
221 Sequoia Loop Drive, OCKLAWAHA, FL 32179
Property Photos
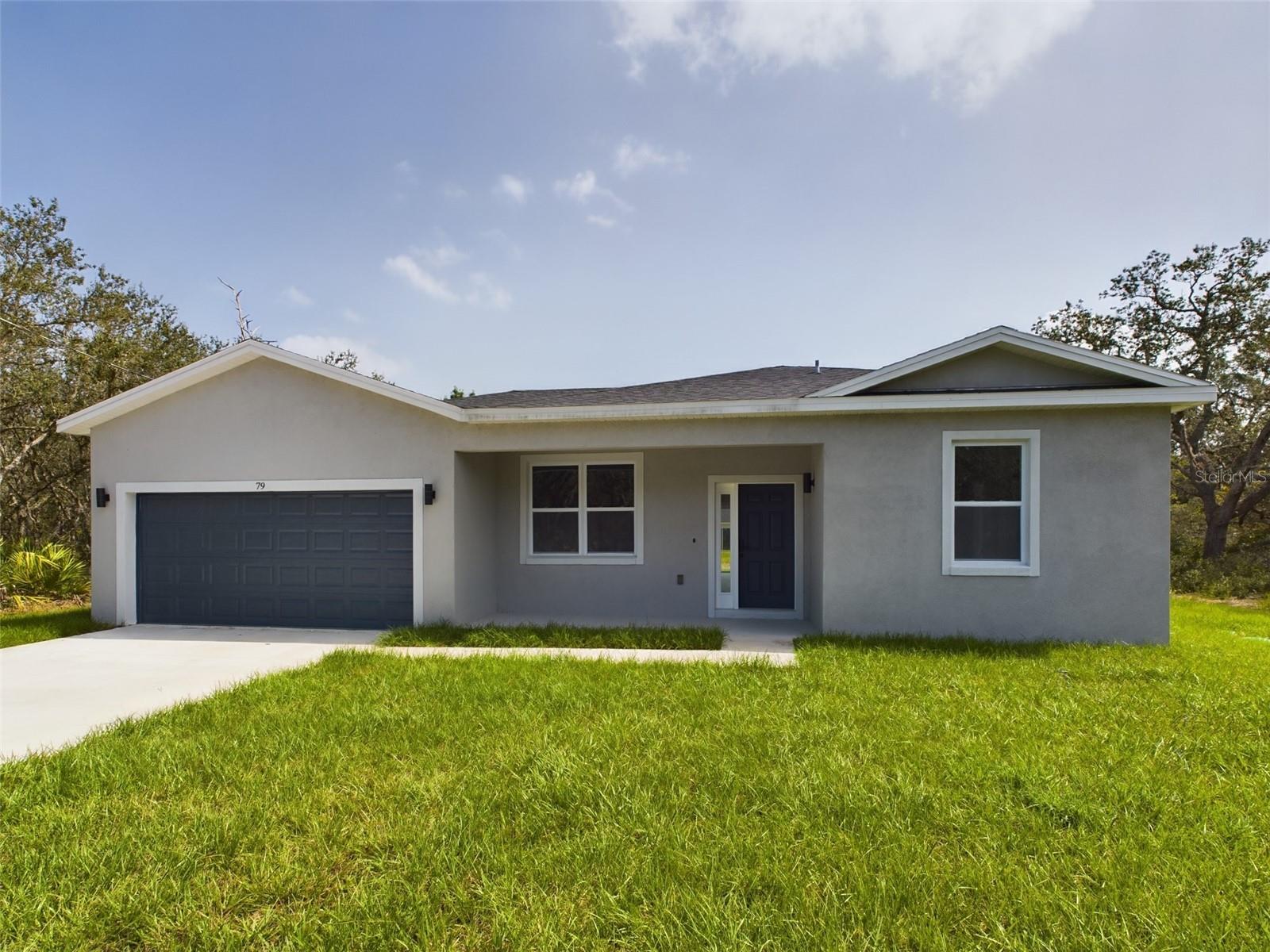
Priced at Only: $299,990
For more Information Call:
(352) 279-4408
Address: 221 Sequoia Loop Drive, OCKLAWAHA, FL 32179
Property Location and Similar Properties
- MLS#: OM665639 ( Residential )
- Street Address: 221 Sequoia Loop Drive
- Viewed: 16
- Price: $299,990
- Price sqft: $139
- Waterfront: No
- Year Built: 2022
- Bldg sqft: 2162
- Bedrooms: 4
- Total Baths: 2
- Full Baths: 2
- Garage / Parking Spaces: 3
- Days On Market: 350
- Additional Information
- Geolocation: 29.0713 / -81.8776
- County: MARION
- City: OCKLAWAHA
- Zipcode: 32179
- Subdivision: Silver Spgs Shores Un 44
- Provided by: Engel & Voelkers Nashville
- Contact: Grace Oneal Clayton
- 6152978543
- DMCA Notice
-
DescriptionLaid Back Luxury in Ocklawaha Welcome to modern sophistication in the heart of Ocklawaha, FL. This brand new 4 bedroom, 2 bathroom residence exudes contemporary elegance with its wood like tile flooring that seamlessly unites every room. Delight in the sleek design of high end black fixtures that punctuate the space, creating a timeless aesthetic. The kitchen is a chef's dream featuring stunning granite countertops that juxtapose perfectly against state of the art appliances. But it doesnt stop thereexperience the future of living with integrated smart home additions. From secure digital door locks to intuitive lighting systems, every detail is designed to enhance your living experience. Imagine entertaining friends or relaxing in a home that effortlessly melds style, luxury, and modern conveniences. Situated in the serene environs of Ocklawaha, this home offers the perfect escape from the hustle and bustle, yet keeps you connected to every necessity. Dive into laid back luxuryyour sophisticated sanctuary awaits. Schedule a viewing today to experience this masterpiece firsthand.
Payment Calculator
- Principal & Interest -
- Property Tax $
- Home Insurance $
- HOA Fees $
- Monthly -
For a Fast & FREE Mortgage Pre-Approval Apply Now
Apply Now
 Apply Now
Apply NowFeatures
Building and Construction
- Basement: Crawl Space
- Covered Spaces: 3.00
- Flooring: Finished Wood
- Living Area: 6218.00
School Information
- High School: Hillsboro Comp High School
- Middle School: John Trotwood Moore Middle
- School Elementary: Julia Green Elementary
Garage and Parking
- Garage Spaces: 3.00
- Open Parking Spaces: 0.00
- Parking Features: Attached
Eco-Communities
- Water Source: Public
Utilities
- Carport Spaces: 0.00
- Cooling: Central Air
- Heating: Central
- Sewer: Public Sewer
- Utilities: Water Available
Finance and Tax Information
- Home Owners Association Fee: 0.00
- Insurance Expense: 0.00
- Net Operating Income: 0.00
- Other Expense: 0.00
Other Features
- Country: US
- Interior Features: Primary Bedroom Main Floor
- Levels: Two
- Parcel Number: 13005013100
- Possession: Close Of Escrow
- Views: 16
Nearby Subdivisions
Bear Lake Acres
C464c
Dior Lake Estate
Dior Lake Estates
Dounelis Clark
Eagleton Place
Frst Lakes Park
Hamany Acres
Home Non Sub
Lake Bryant Estate
Lake View
Lake Weir
Lake Weir Beach
Lake Weir Estate
Lee Driscoll
None
Not On The List
Ocala Forest Campsites
Parks Rev
Sandy Hook
Silver Spgs Shores
Silver Spgs Shores #36
Silver Spgs Shores 36
Silver Spgs Shores Un #31
Silver Spgs Shores Un #35
Silver Spgs Shores Un #36
Silver Spgs Shores Un #37
Silver Spgs Shores Un #44
Silver Spgs Shores Un 31
Silver Spgs Shores Un 35
Silver Spgs Shores Un 36
Silver Spgs Shores Un 37
Silver Spgs Shores Un 38
Silver Spgs Shores Un 42
Silver Spgs Shores Un 44
Silver Springs Shores
Slvr Spgs Sh E
Twin Lakes Ranchettes
Woods Lakes



