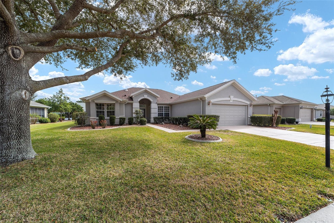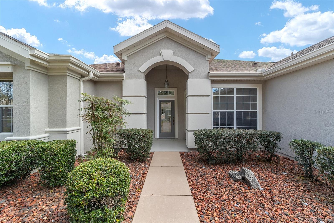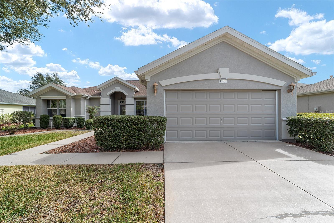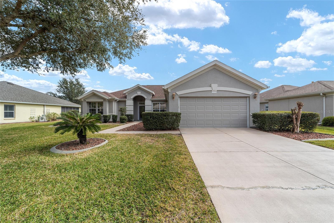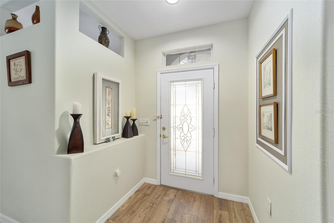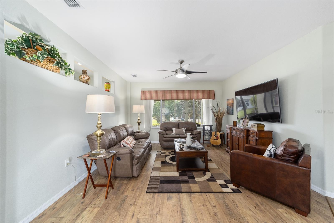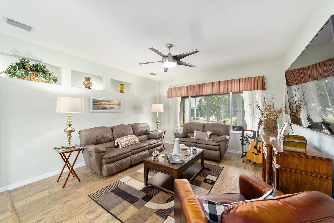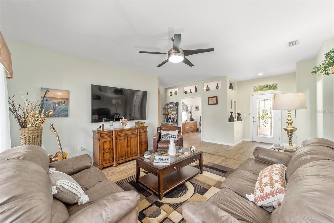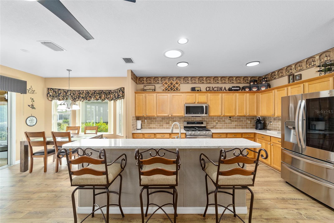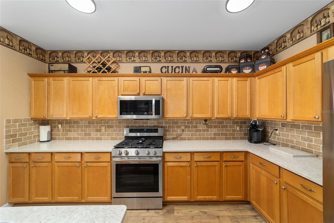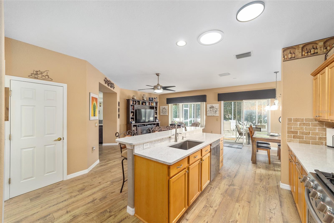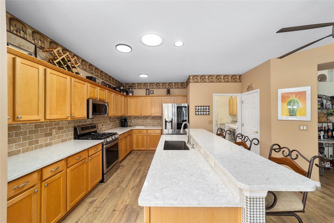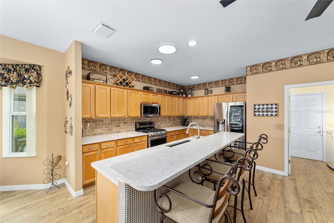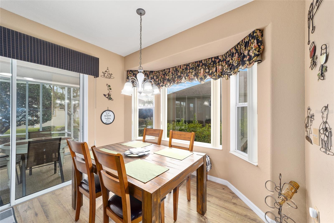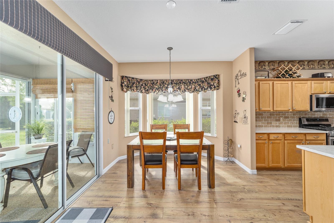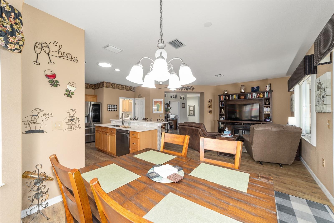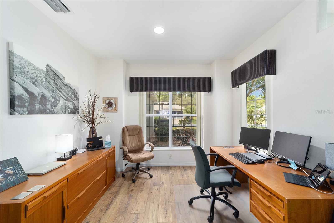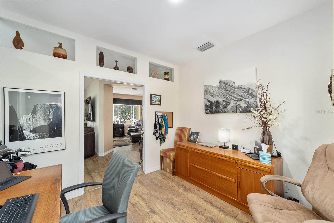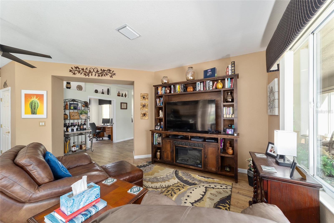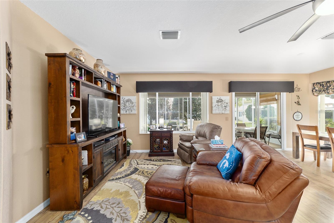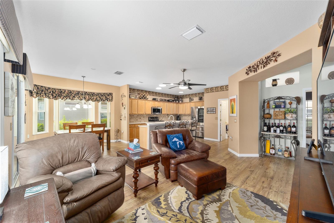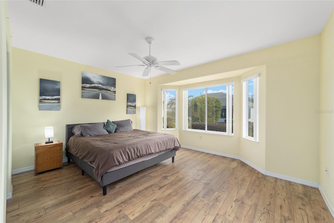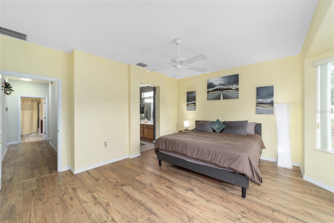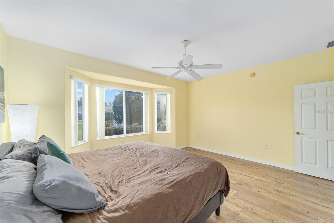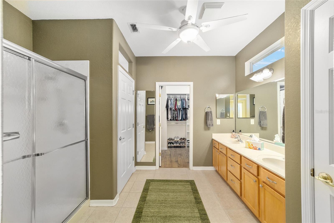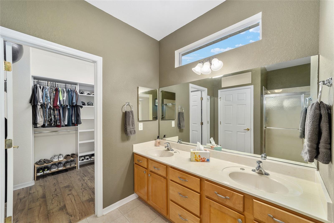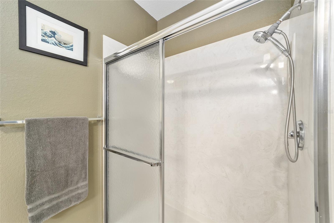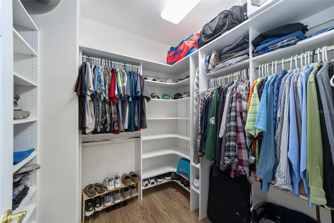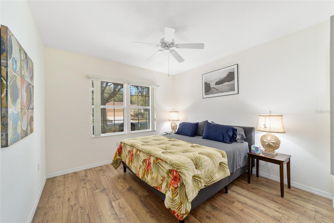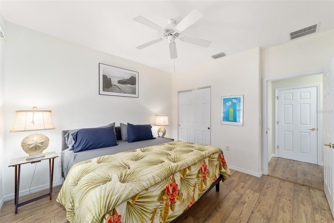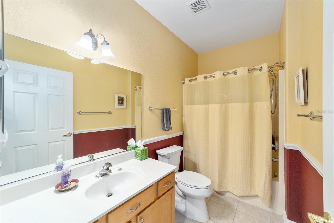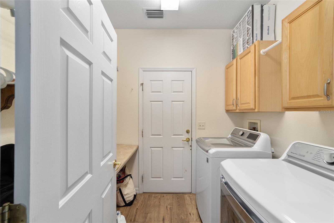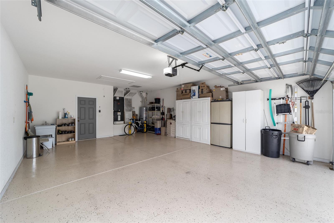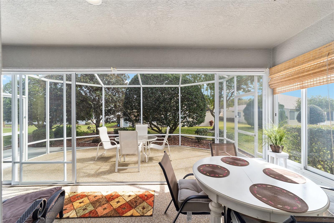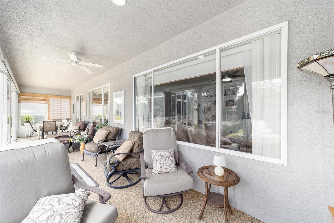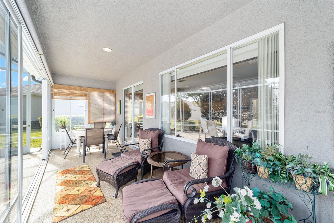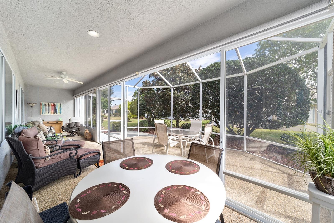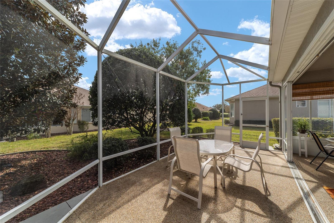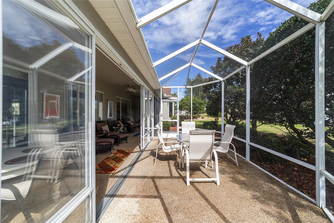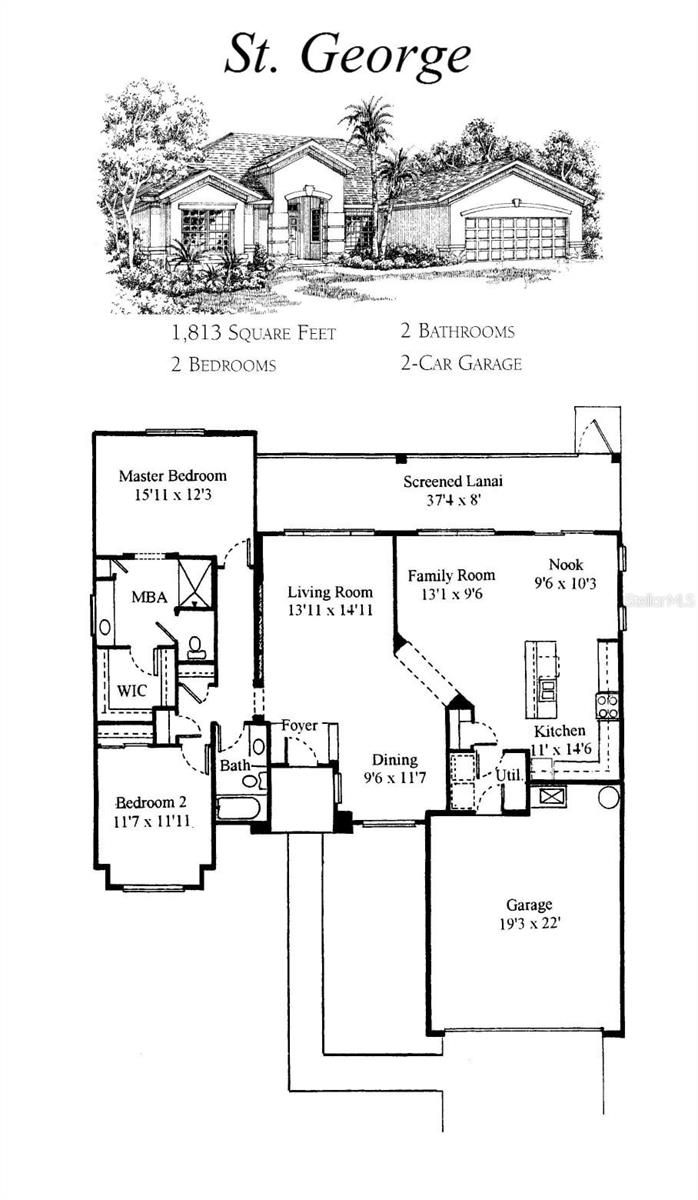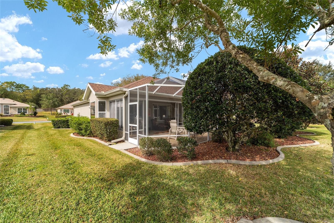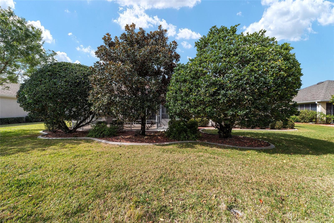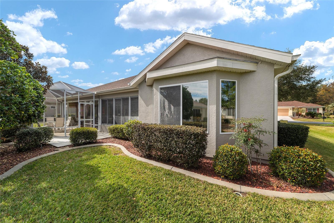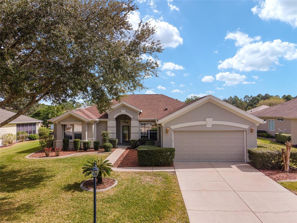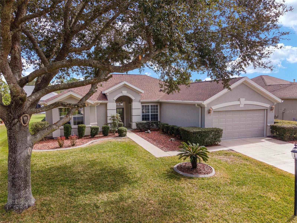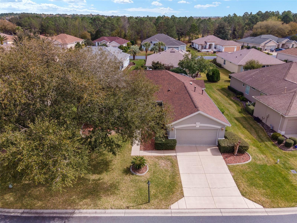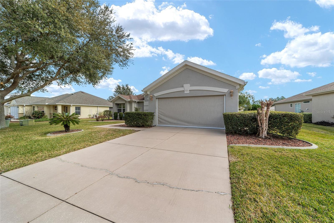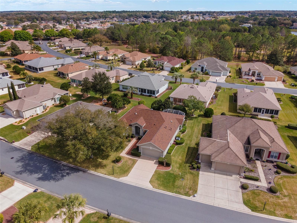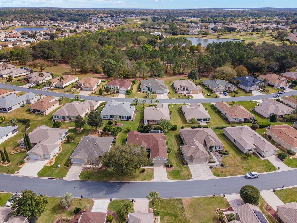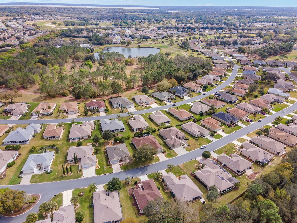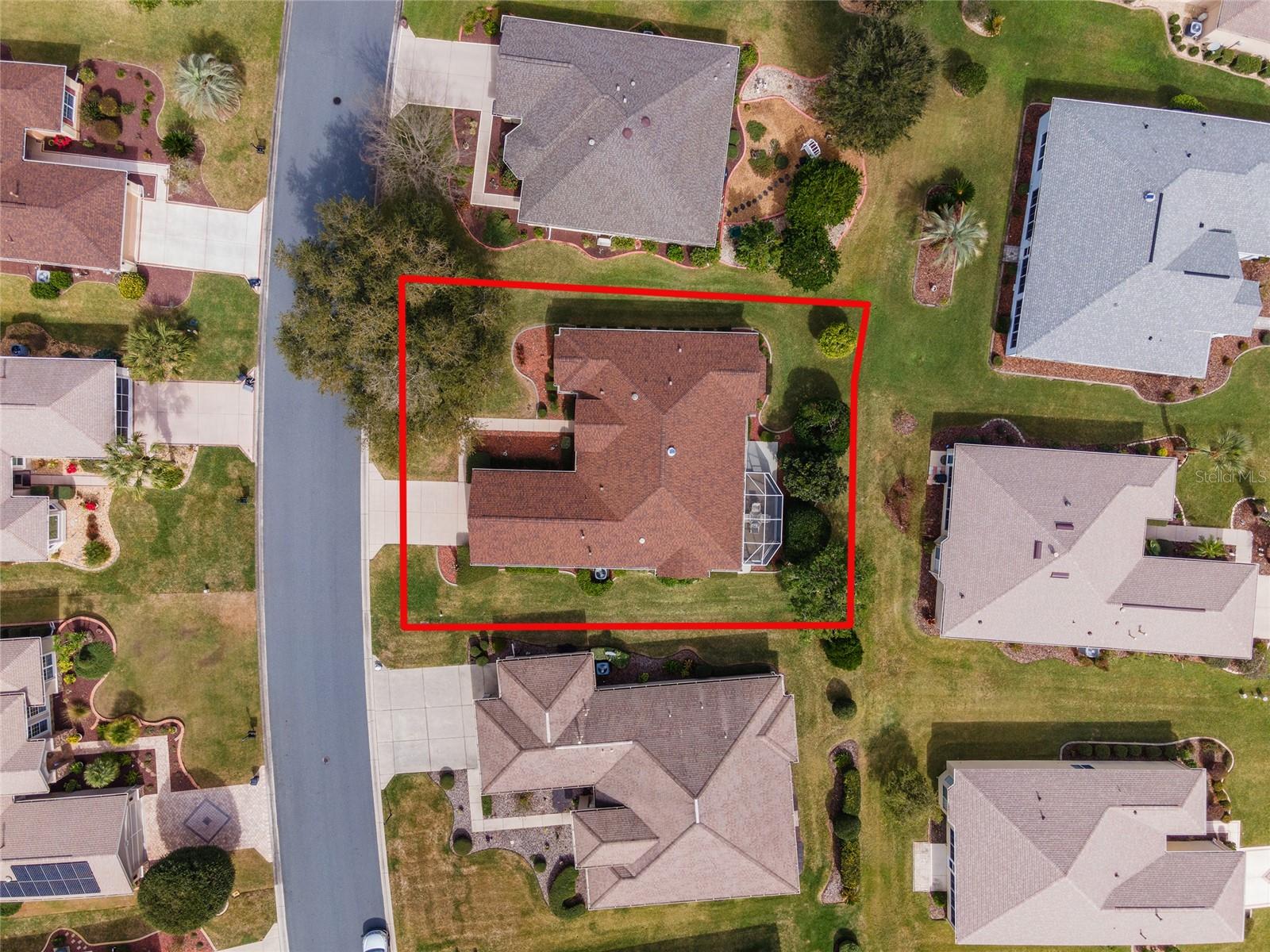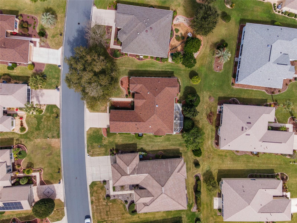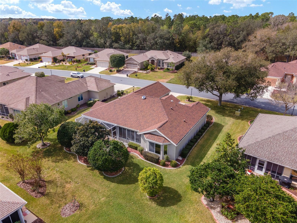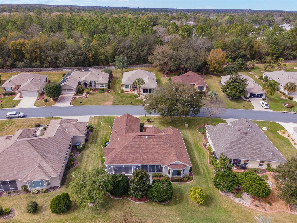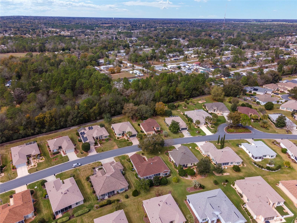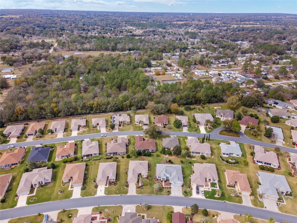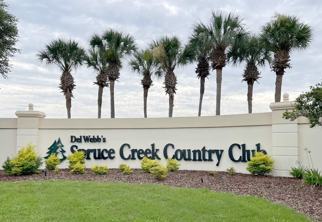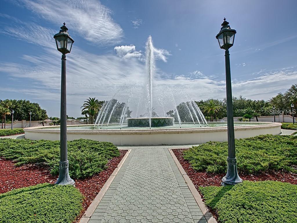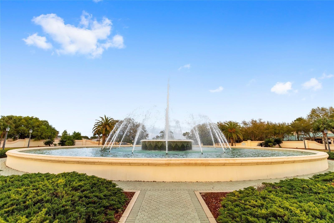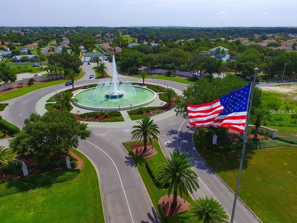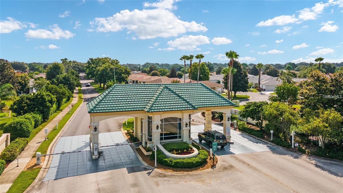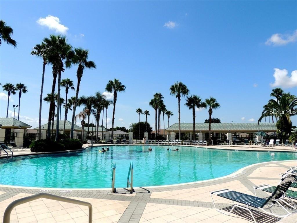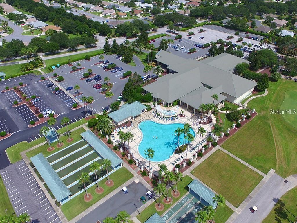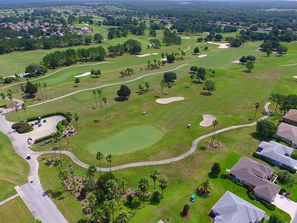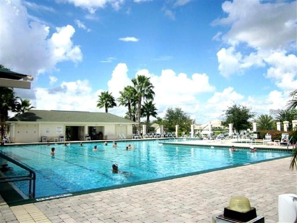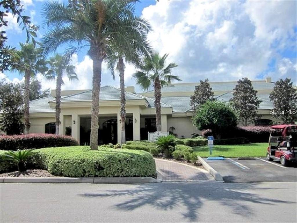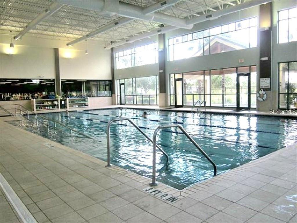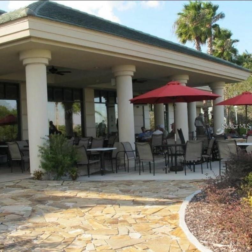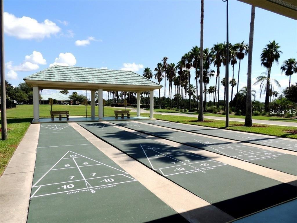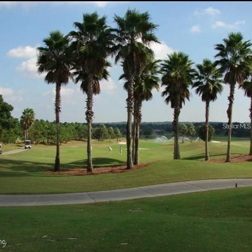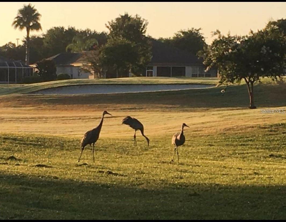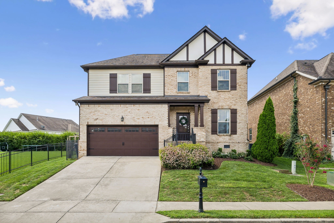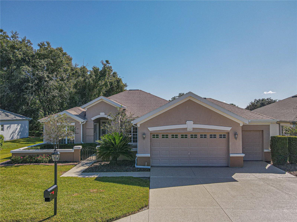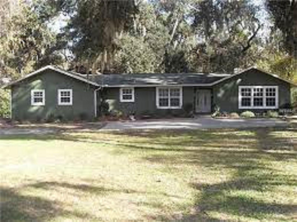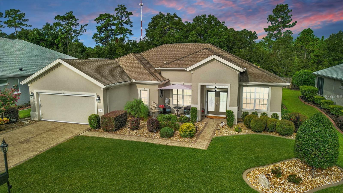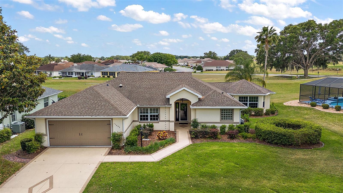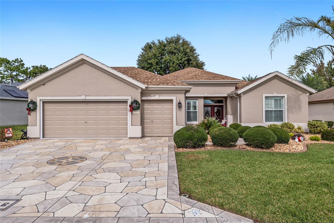Submit an Offer Now!
12531 90th Terrace, SUMMERFIELD, FL 34491
Property Photos
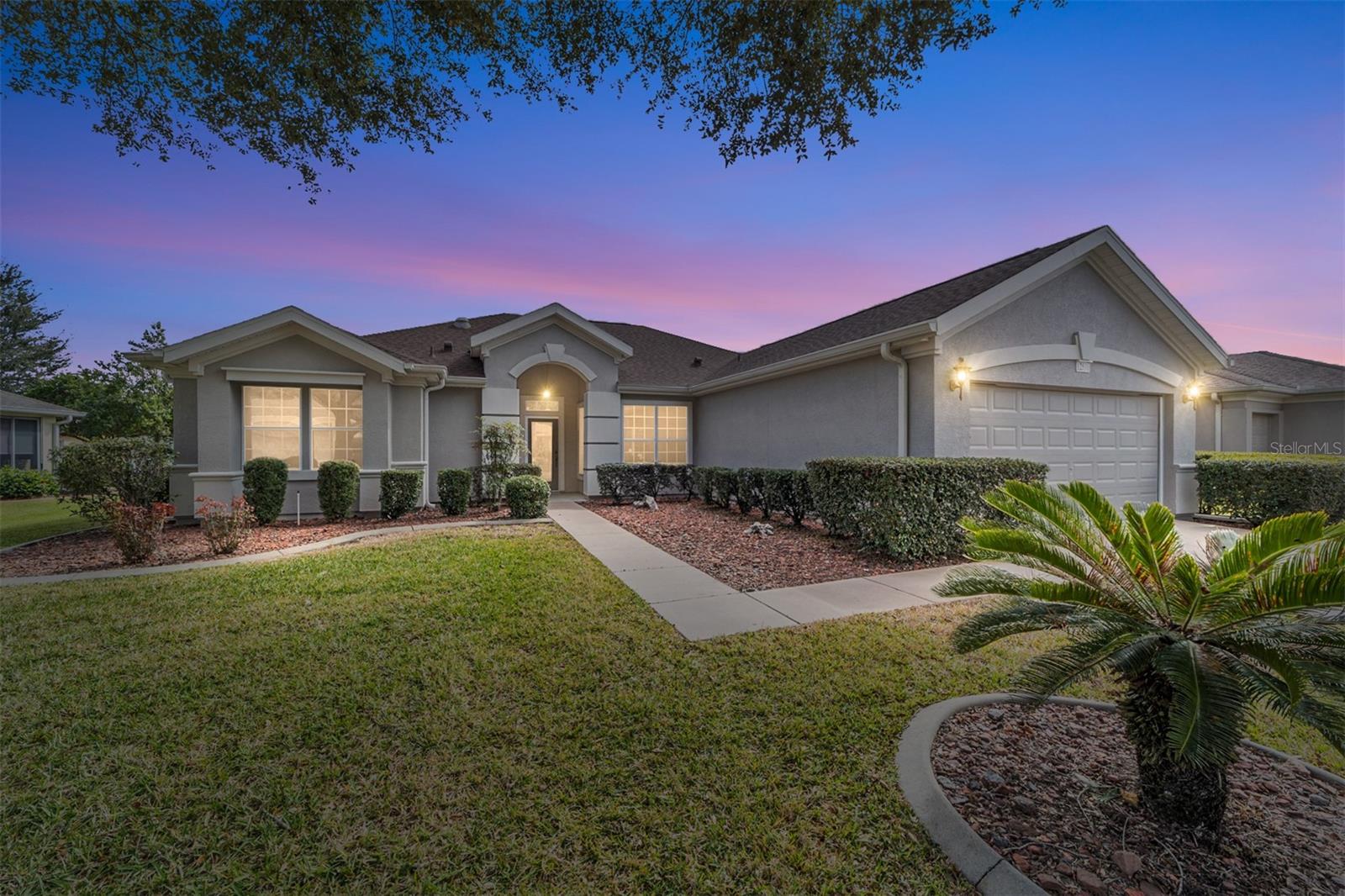
Priced at Only: $349,000
For more Information Call:
(352) 279-4408
Address: 12531 90th Terrace, SUMMERFIELD, FL 34491
Property Location and Similar Properties
- MLS#: OM672692 ( Residential )
- Street Address: 12531 90th Terrace
- Viewed: 8
- Price: $349,000
- Price sqft: $109
- Waterfront: No
- Year Built: 2002
- Bldg sqft: 3203
- Bedrooms: 2
- Total Baths: 2
- Full Baths: 2
- Garage / Parking Spaces: 2
- Days On Market: 245
- Additional Information
- Geolocation: 29.0399 / -82.003
- County: MARION
- City: SUMMERFIELD
- Zipcode: 34491
- Subdivision: Spruce Creek Gc
- Provided by: RE/MAX PREMIER REALTY LADY LK
- Contact: Jaylene Sheldon
- 352-753-2029
- DMCA Notice
-
DescriptionBack on the market..... Come see this outstanding 2 bedroom / 2 bath + den/office home located in torrey pines, del webb spruce creek golf & country club. You will love this one! St george model with quartz countertops, stone backsplash, ss appliances (2020) including gas range, pull outs on both top and bottom shelves, led lighting under cabinets, and solar tube! The den/office has pocket doors and windows to the front of the home. Also, there is an extended garage with automatic screen, enclosed lanai with acrylic windows and sliding doors with river rock flooring, and a lovely birdcage (32' x 10 appx) with outdoor patio for grilling and lots of backyard privacy. The eat in kitchen and master bedroom both have a 2' bump out for more room! Master closet has built ins. There is a second solar tube outside the guest bathroom/guest bedroom. Just outside those are two (2) hall closets. The list just goes on and on. No carpet in this home there is newer lvp that looks like real wood. Both living room and family room have "picture windows" to capture the beautiful private back yard. The landscaping is outstanding and this is a home that is a must see. New roof in 12/2021 and hvac in 2015. Newer washer & dryer (2022). Other updates: orbit b hyve remote app controlled sprinkler system controller (2022); exterior painted (2022); lanai & birdcage floor resealed (2022); new water heater (2022); ecobee wifi remote app controlled thermostat (2023); home has a termite bond. Furnishings can be purchased separately. Seller is offering a 1 yr home warranty with an executed contract. Call now for a private viewing! Room feature: linen closet in bath (primary bedroom).
Payment Calculator
- Principal & Interest -
- Property Tax $
- Home Insurance $
- HOA Fees $
- Monthly -
Features
Building and Construction
- Builder Model: St George
- Builder Name: Del Webb
- Covered Spaces: 0.00
- Exterior Features: Awning(s), Garden, Irrigation System, Private Mailbox, Rain Gutters, Sliding Doors, Storage
- Flooring: Ceramic Tile, Laminate
- Living Area: 1802.00
- Roof: Shingle
Land Information
- Lot Features: Landscaped, Near Golf Course
Garage and Parking
- Garage Spaces: 2.00
- Open Parking Spaces: 0.00
- Parking Features: Driveway, Garage Door Opener
Eco-Communities
- Water Source: Public
Utilities
- Carport Spaces: 0.00
- Cooling: Central Air
- Heating: Heat Pump
- Pets Allowed: Yes
- Sewer: Public Sewer
- Utilities: BB/HS Internet Available, Cable Available, Electricity Connected, Natural Gas Connected, Phone Available, Public, Sewer Connected, Underground Utilities, Water Connected
Amenities
- Association Amenities: Clubhouse, Fence Restrictions, Fitness Center, Gated, Golf Course, Handicap Modified, Pickleball Court(s), Pool, Recreation Facilities, Security, Shuffleboard Court, Spa/Hot Tub, Storage, Tennis Court(s), Vehicle Restrictions, Wheelchair Access
Finance and Tax Information
- Home Owners Association Fee Includes: Escrow Reserves Fund, Management, Private Road, Recreational Facilities, Security, Trash
- Home Owners Association Fee: 184.00
- Insurance Expense: 0.00
- Net Operating Income: 0.00
- Other Expense: 0.00
- Tax Year: 2023
Other Features
- Appliances: Convection Oven, Dishwasher, Disposal, Dryer, Exhaust Fan, Gas Water Heater, Microwave, Range, Refrigerator, Washer
- Association Name: Leland Management / Nicole Arias
- Association Phone: 352-307-0696
- Country: US
- Furnished: Unfurnished
- Interior Features: Ceiling Fans(s), Eat-in Kitchen, Kitchen/Family Room Combo, Open Floorplan, Skylight(s), Solid Wood Cabinets, Split Bedroom, Stone Counters, Thermostat, Walk-In Closet(s), Window Treatments
- Legal Description: SEC 03 TWP 17 RGE 23 PLAT BOOK 006 PAGE 020 SPRUCE CREEK COUNTRY CLUB TORREY PINES LOT 166
- Levels: One
- Area Major: 34491 - Summerfield
- Occupant Type: Owner
- Parcel Number: 6113-166-000
- Possession: Close of Escrow
- View: Garden
- Zoning Code: PUD
Similar Properties
Nearby Subdivisions
5a
Belle Lea Acres Ph 02
Belleveiw Heights
Belleview Heights Estate
Belleview Heights Estates
Belleview Hills Manor
Belweir Acres
Bloch Brothers
Breezewood Estate
Edgewater Estate
Edgewater Estates
Fairfax Hills North
Fairwaysstonecrest Un 02
Lake Shores Of Sunset Harbor
Lake Weir
Lake Weir Shores
Lake Weir Shores Un 3
Lakesstonecrest Un 01
Lengthy Legal
Linksstonecrest
Little Lake Weir Add 01
Meadowsstonecrest Un I
Meadowstonecrest Un I
Non Sub Ag
North Vlystonecrest
North Vlystonecrest Un Iii
Not In Hernando
Not On List
Oak Hill
Orange Blossom Hills
Orange Blossom Hills 10
Orange Blossom Hills Un 01
Orange Blossom Hills Un 02
Orange Blossom Hills Un 04
Orange Blossom Hills Un 05
Orange Blossom Hills Un 06
Orange Blossom Hills Un 07
Orange Blossom Hills Un 08
Orange Blossom Hills Un 09
Orange Blossom Hills Un 10
Orange Blossom Hills Un 12
Orange Blossom Hills Un 14
Orange Blossom Hills Un 3
Orange Blossom Hills Un 5
Orange Blossom Hills Un 8
Orange Blossom Hills Un 9
Orange Blossom Hills Unit 13
Orange Blossom Hills Uns 01 0
Sherwood Forest
Siler Top Ranch
Silver Spgs Acres
Silverleaf Hills
Southwood Shores
Spruce Creek Country Club
Spruce Creek Country Club Fire
Spruce Creek Country Club Star
Spruce Creek Gc
Spruce Creek Golf And Country
Spruce Creek South
Spruce Creek South 13
Spruce Creek South I
Spruce Crk Cc
Spruce Crk Cc Bermuda Dunes
Spruce Crk Cc Castle Pines
Spruce Crk Country Club Castle
Spruce Crk Gc
Spruce Crk Golf Cc Alamosa
Spruce Crk Golf Cc Candlest
Spruce Crk Golf Cc Candlesto
Spruce Crk Golf Cc Sawgrass
Spruce Crk Golf Cc St Andrew
Spruce Crk South
Spruce Crk South 02
Spruce Crk South 03
Spruce Crk South 04
Spruce Crk South 08
Spruce Crk South 09
Spruce Crk South 11
Spruce Crk South I
Spruce Crk South Viia
Spruce Crk South Xvii
Stonecrest
Summerfield
Sunset Hills
Sunset Lake
Timucuan Island
Trotter
Villagesmarion Soulliere Vill
Virmillion
Virmillion Estate



