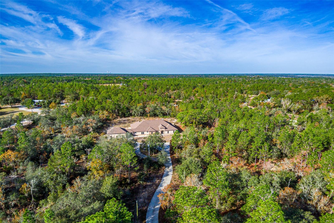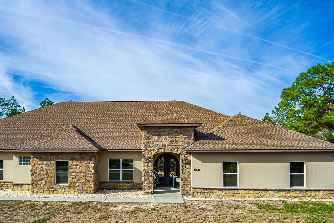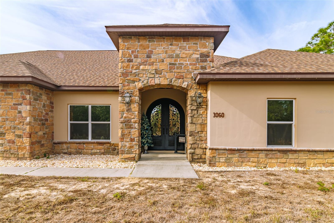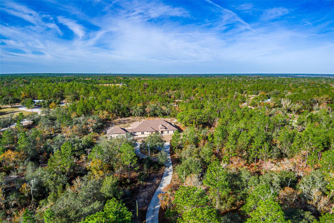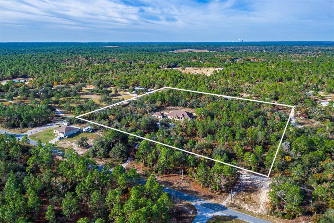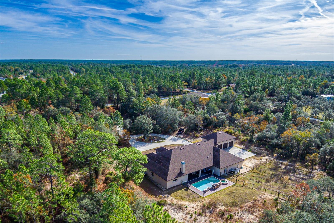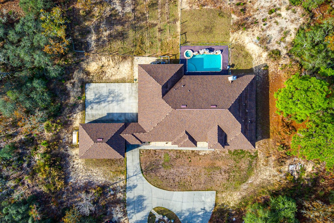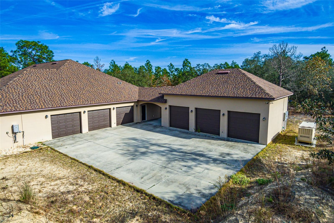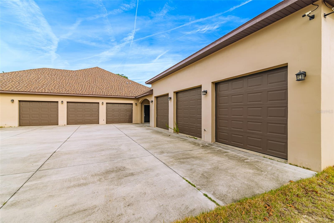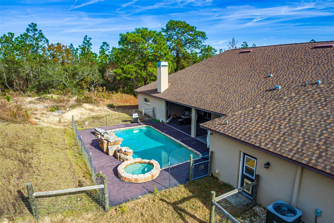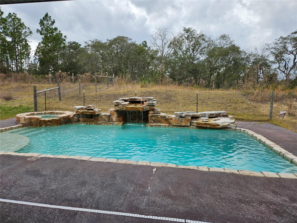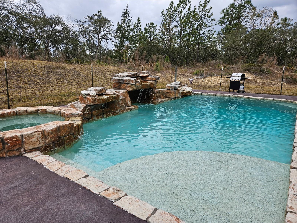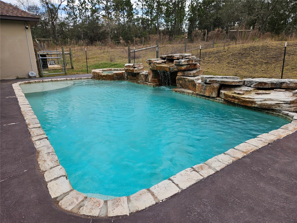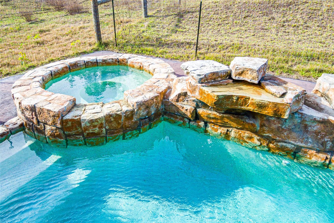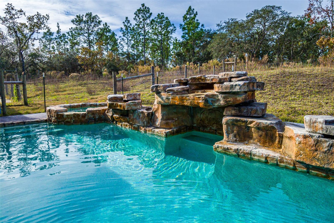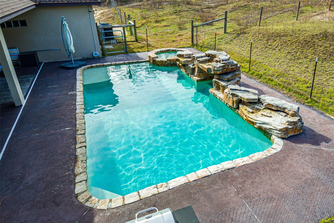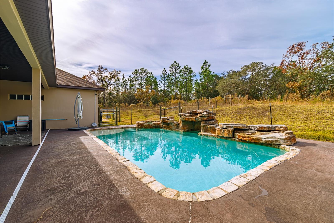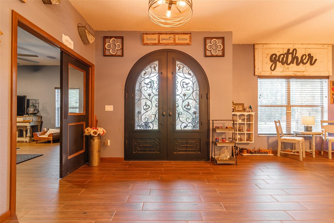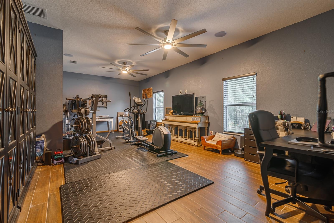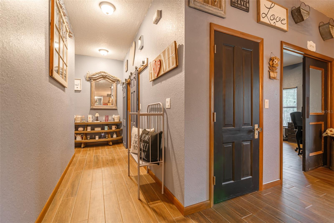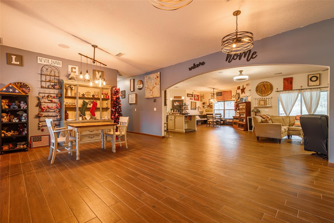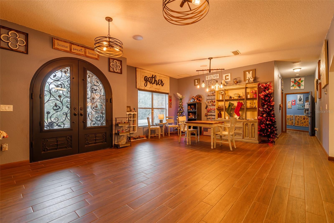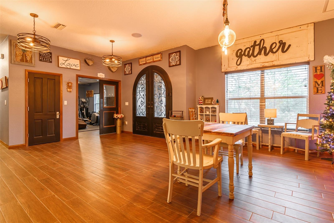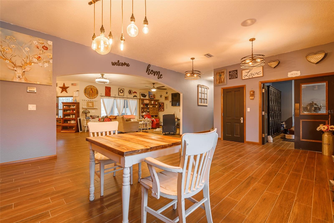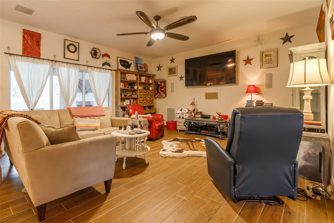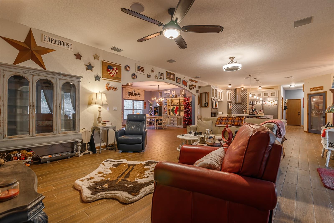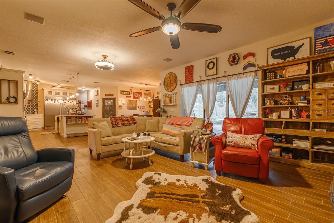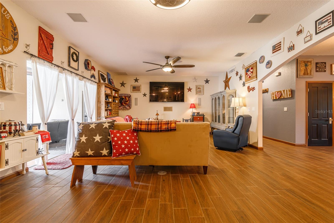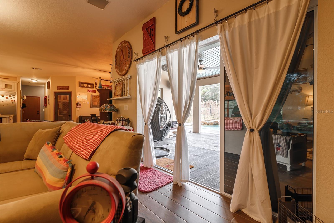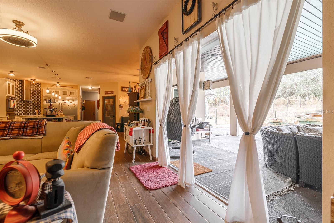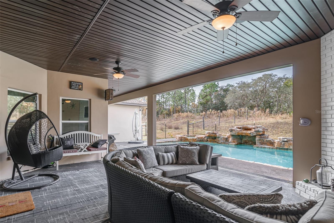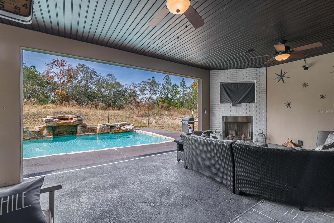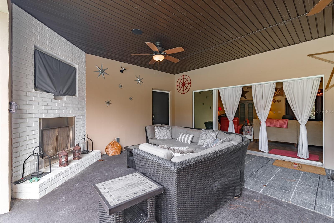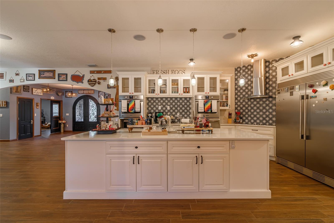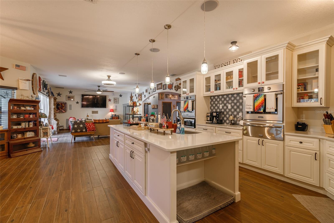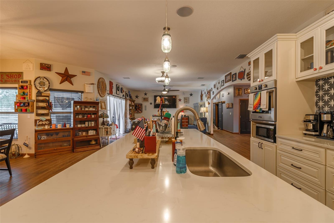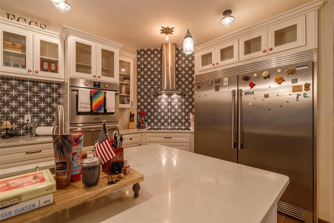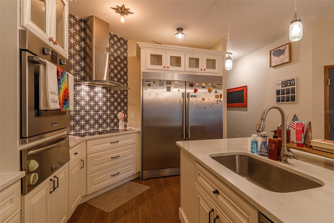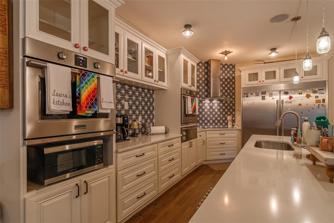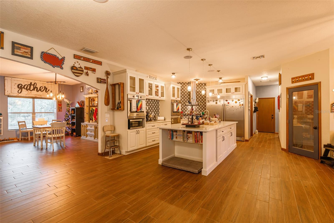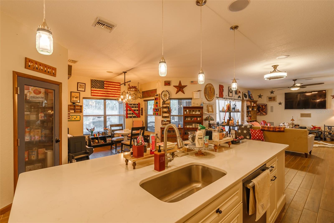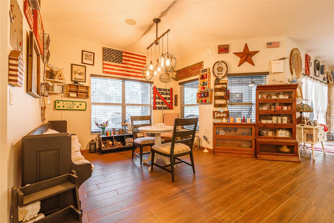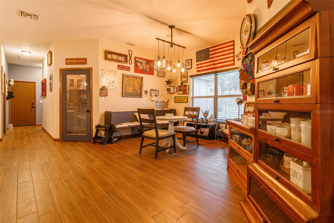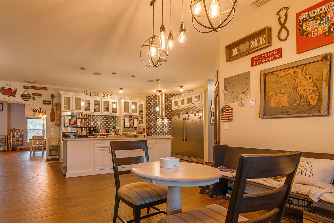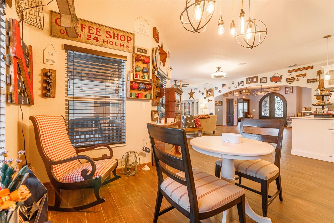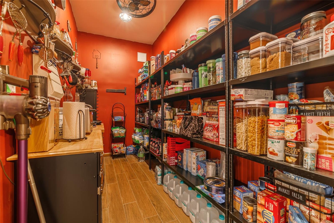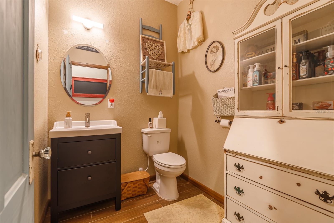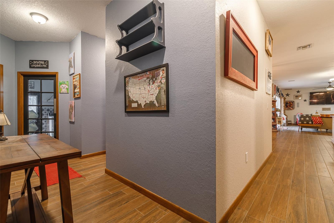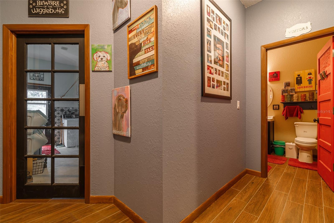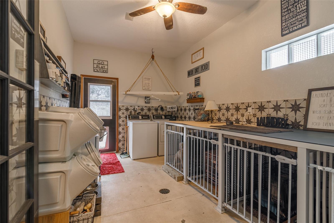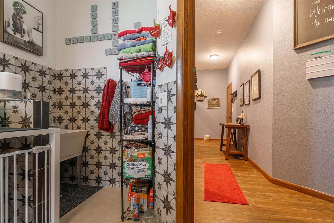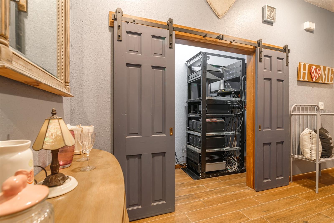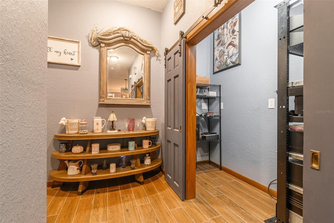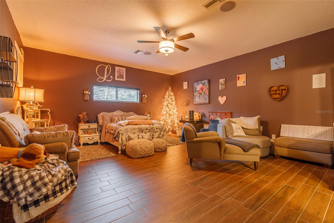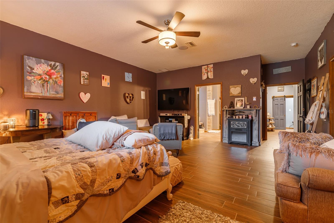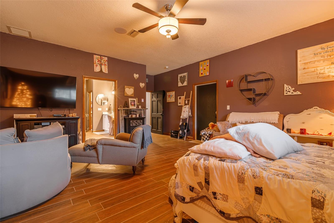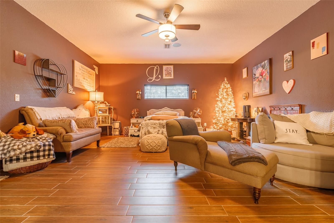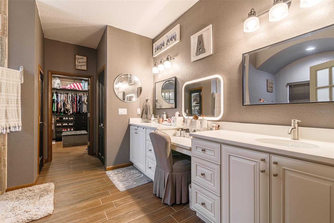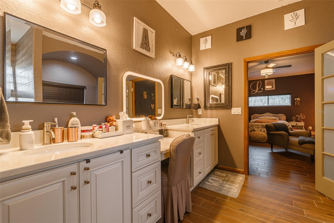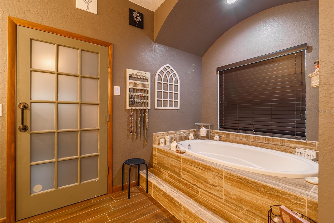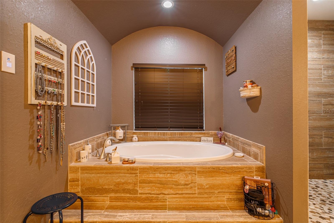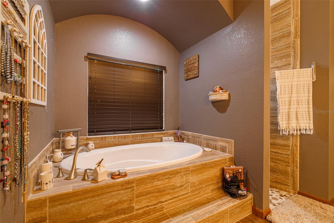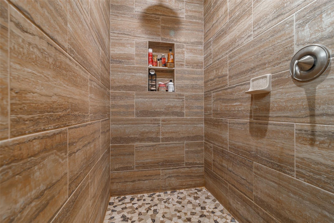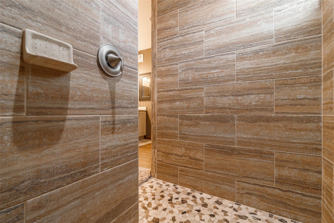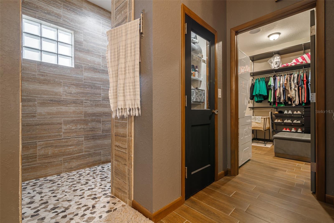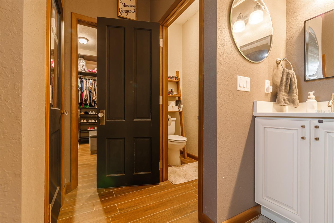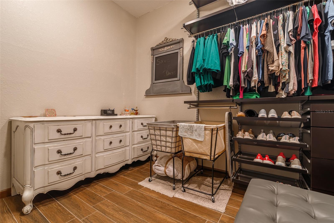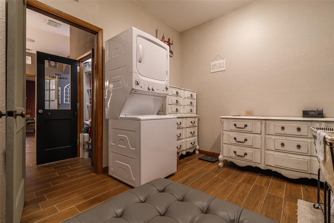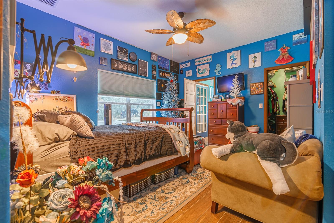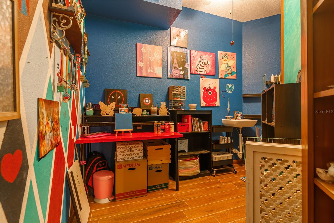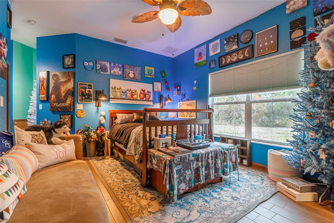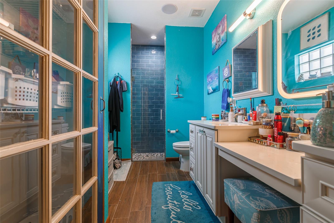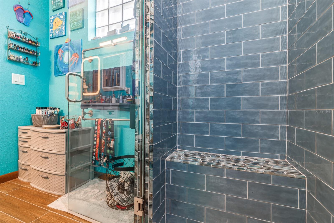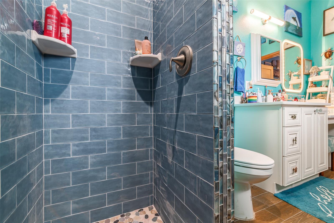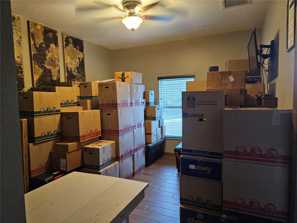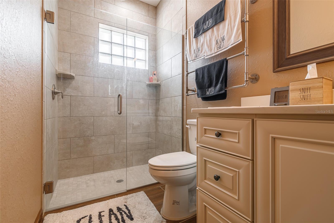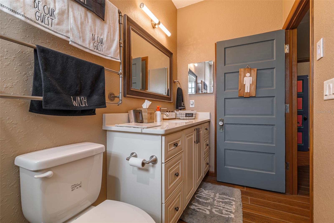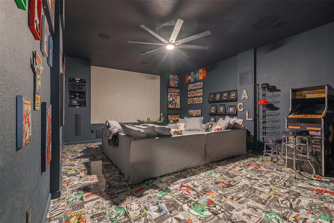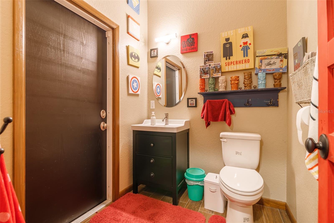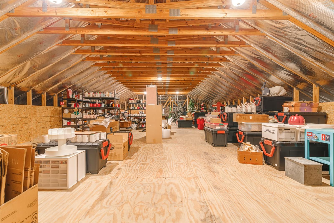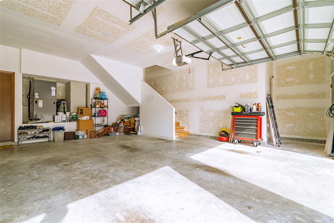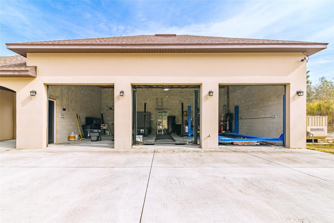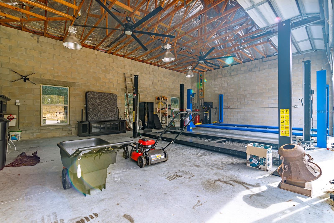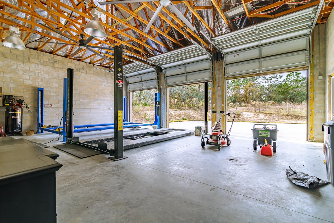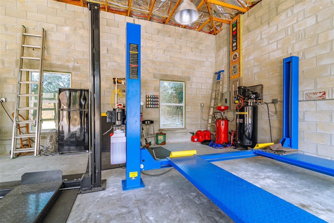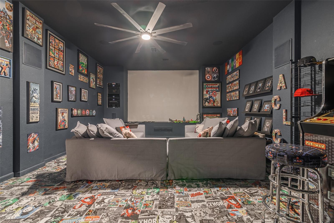Submit an Offer Now!
3060 Fireking Lane, DUNNELLON, FL 34433
Property Photos
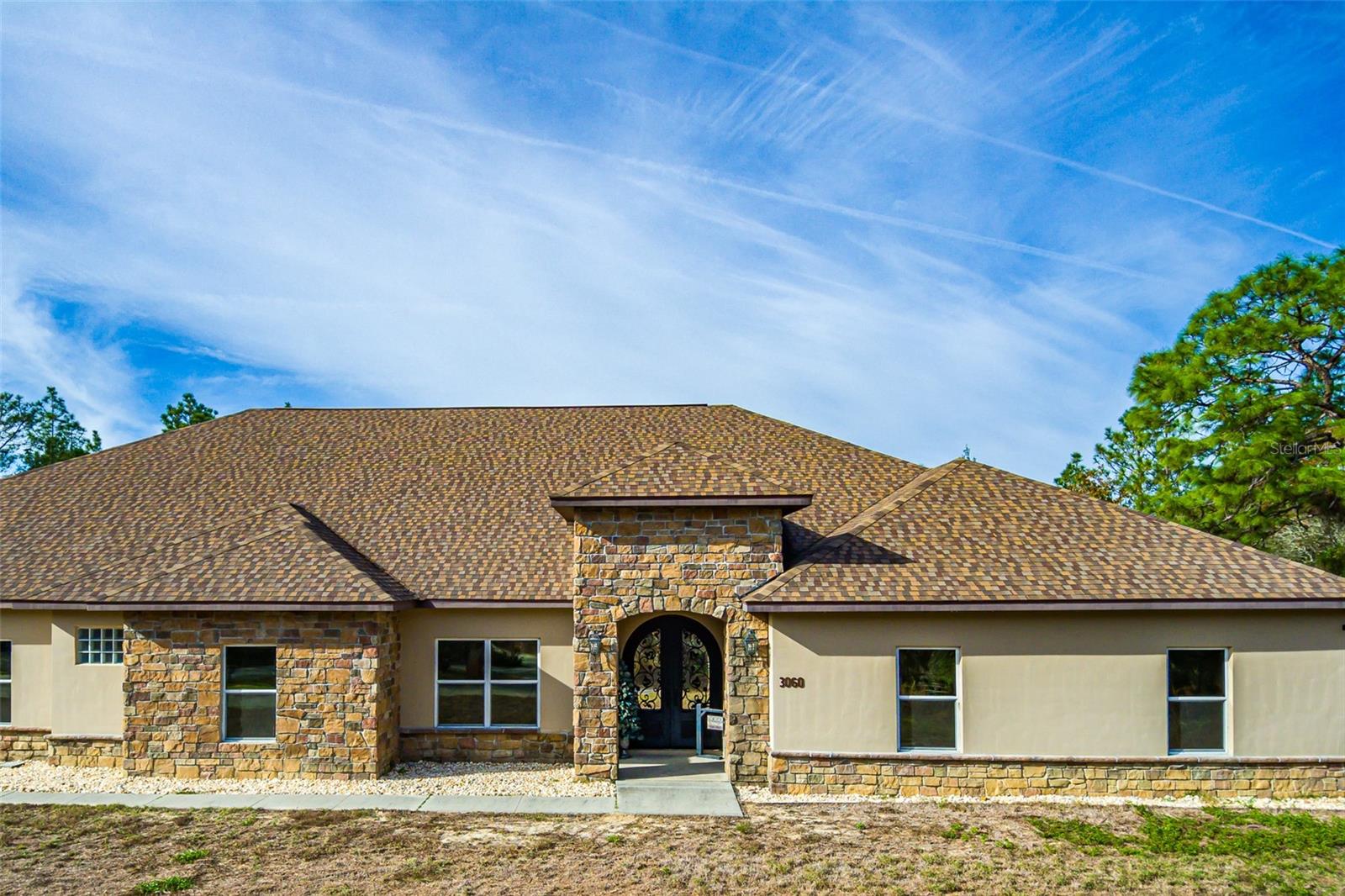
Priced at Only: $1,000,000
For more Information Call:
(352) 503-4780
Address: 3060 Fireking Lane, DUNNELLON, FL 34433
Property Location and Similar Properties
- MLS#: OM673384 ( Residential )
- Street Address: 3060 Fireking Lane
- Viewed: 49
- Price: $1,000,000
- Price sqft: $144
- Waterfront: No
- Year Built: 2019
- Bldg sqft: 6956
- Bedrooms: 3
- Total Baths: 5
- Full Baths: 3
- 1/2 Baths: 2
- Garage / Parking Spaces: 6
- Days On Market: 209
- Acreage: 11.76 acres
- Additional Information
- Geolocation: 29.0188 / -82.4862
- County: CITRUS
- City: DUNNELLON
- Zipcode: 34433
- Elementary School: Citrus Springs Elementar
- Middle School: Citrus Springs Middle School
- High School: Crystal River High School
- Provided by: BUCKNER HOMES REALTY INC
- Contact: Rhonda Buckner
- 352-266-2637
- DMCA Notice
-
DescriptionThis stunning custom single family home is nestled on 11.8 serene acres in Dunnellon, Florida is PRICED TO SELL! It features 4,511 square feet of beautifully designed living space, with 3 generously sized bedrooms, 3 full bathrooms, and 2 half bathrooms. The primary suite features a built in vanity, a 2nd washer and dryer, and a 10x14 walk in closet. Both additional bedrooms have en suite bathrooms, and the 3rd bedroom has a hidden rec space: perfect for a reading nook or art room. The gourmet kitchen is a chefs dream, with commercial grade dual wall ovens, 60 of refrigerator and freezer space, and a massive 4x10 island. Plenty of storage is available in the walk in pantry, with integrated outlets for small appliances. The open concept design flows seamlessly into the living room, where you can enjoy built in surround sound. Need additional bedroom? The office and the theater room can easily be converted. Other luxury features include beautiful wrought iron double doors, whole house integrated audio, and a heated saltwater pool. In addition to the pool, the large patio presents a heated in ground spa, fireplace, and outdoor television. The home theater provides additional entertaining space, with built in equipment that conveys. Next door, the large utility room features Speed Queen appliances, 4 built in dog kennels, and an electronic locking dog door leading to a vast fenced dog run. Step outside into the oversized attached 3 car garage, with stair access to the expansive attic, providing ample storage or the potential for additional living space. The 24x36 detached garage is an automotive enthusiasts dream and boasts 9x8 garage doors, 2 automotive lifts, and a 60 gallon air compressor. Additional features include dual HVAC units, dual tankless water heaters, an 80kw whole house generator, and wired cameras for comfort and security.
Payment Calculator
- Principal & Interest -
- Property Tax $
- Home Insurance $
- HOA Fees $
- Monthly -
For a Fast & FREE Mortgage Pre-Approval Apply Now
Apply Now
 Apply Now
Apply NowFeatures
Building and Construction
- Covered Spaces: 0.00
- Exterior Features: Sliding Doors
- Fencing: Other
- Flooring: Ceramic Tile
- Living Area: 4511.00
- Roof: Shingle
Property Information
- Property Condition: Completed
Land Information
- Lot Features: Cleared
School Information
- High School: Crystal River High School
- Middle School: Citrus Springs Middle School
- School Elementary: Citrus Springs Elementar
Garage and Parking
- Garage Spaces: 6.00
- Open Parking Spaces: 0.00
- Parking Features: Circular Driveway, Driveway, Garage Faces Side, Split Garage
Eco-Communities
- Pool Features: Gunite
- Water Source: Public
Utilities
- Carport Spaces: 0.00
- Cooling: Central Air
- Heating: Central, Electric
- Sewer: Septic Tank
- Utilities: Electricity Connected, Public, Water Connected
Finance and Tax Information
- Home Owners Association Fee: 0.00
- Insurance Expense: 0.00
- Net Operating Income: 0.00
- Other Expense: 0.00
- Tax Year: 2023
Other Features
- Appliances: Dishwasher, Range, Range Hood, Refrigerator, Tankless Water Heater
- Country: US
- Furnished: Unfurnished
- Interior Features: Built-in Features, Eat-in Kitchen, High Ceilings, Primary Bedroom Main Floor, Solid Surface Counters, Solid Wood Cabinets, Split Bedroom, Walk-In Closet(s)
- Legal Description: NE 1/4 OF SE1/4 OF NE1/4 DESCR IN O R BK 247 PG 14
- Levels: One
- Area Major: 34433 - Dunnellon/Citrus Springs
- Occupant Type: Owner
- Parcel Number: 18E-17S-09-0000-1A390
- Possession: Close of Escrow
- Style: Ranch
- Views: 49
- Zoning Code: RURMH



