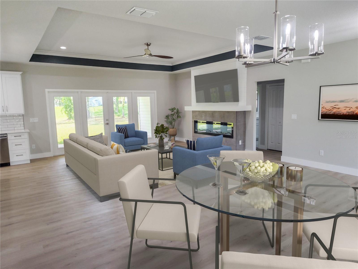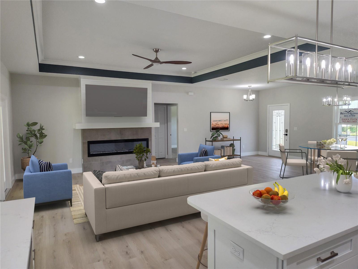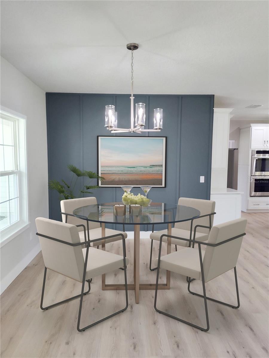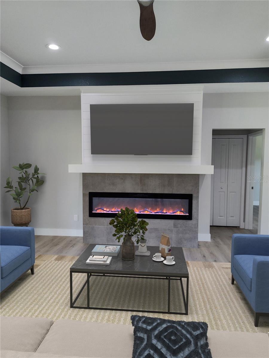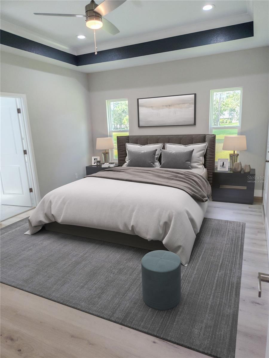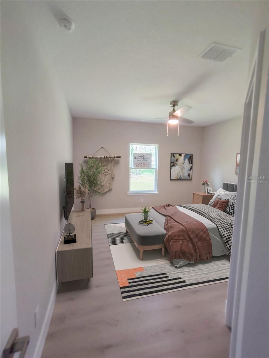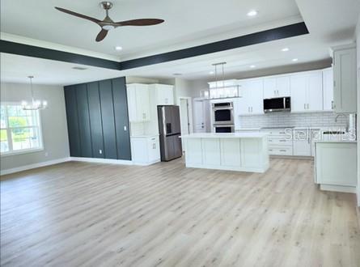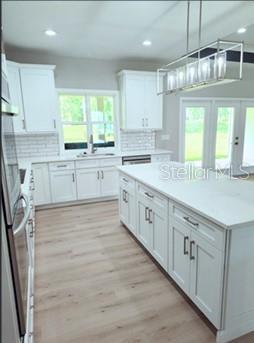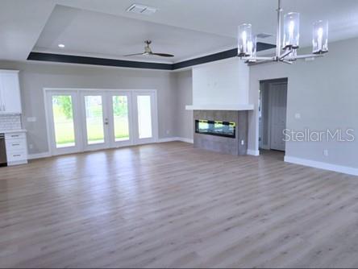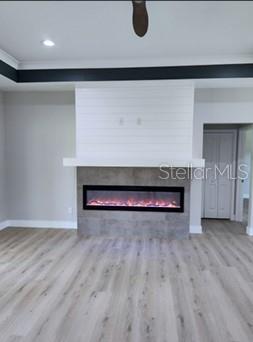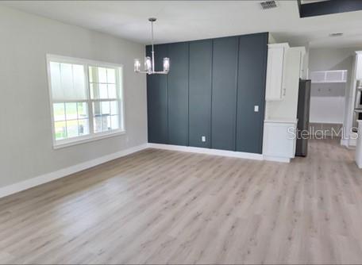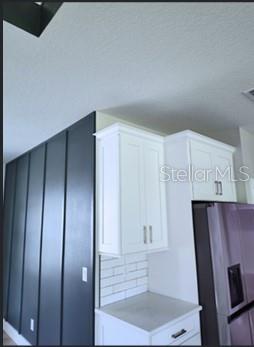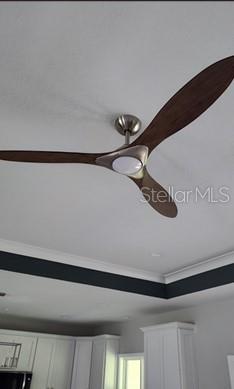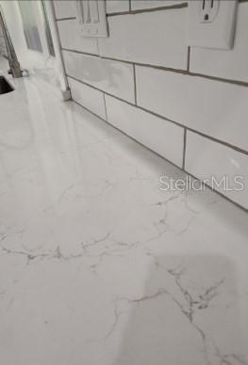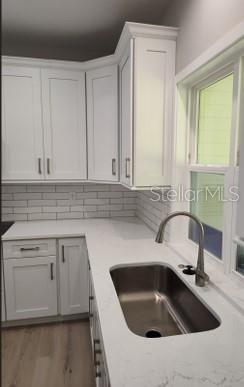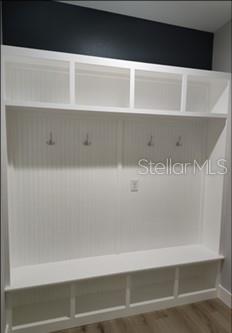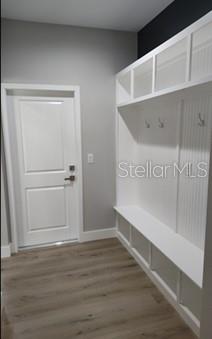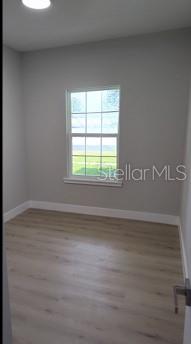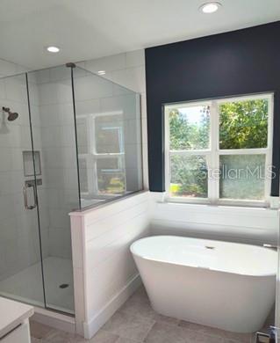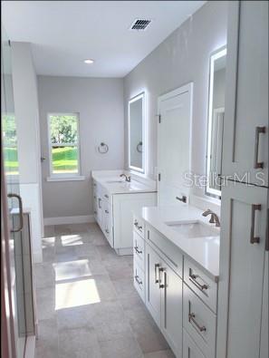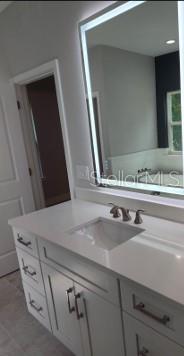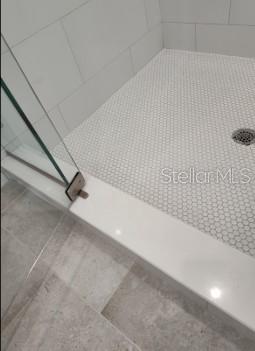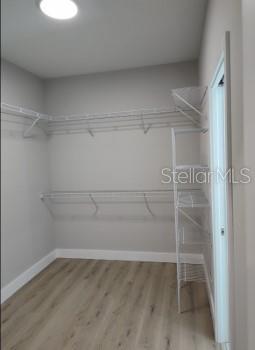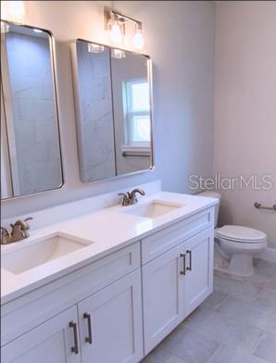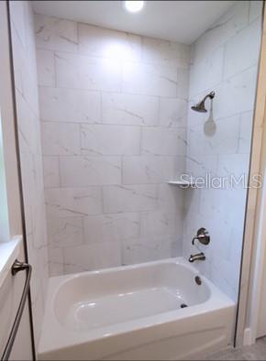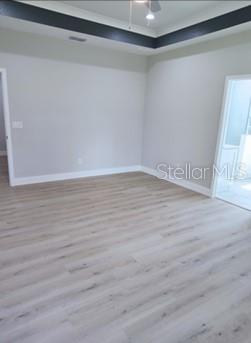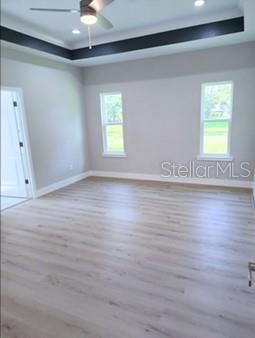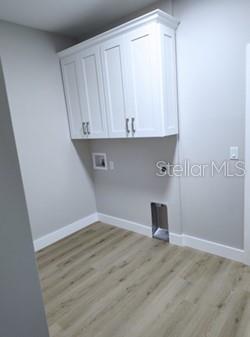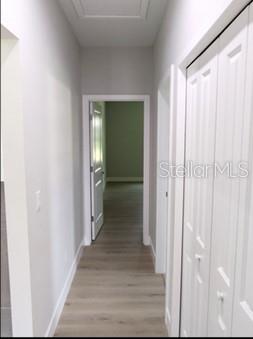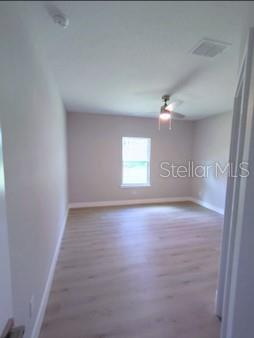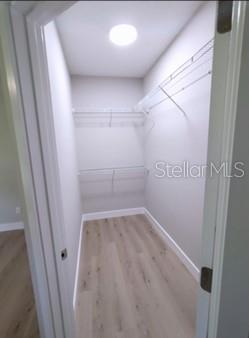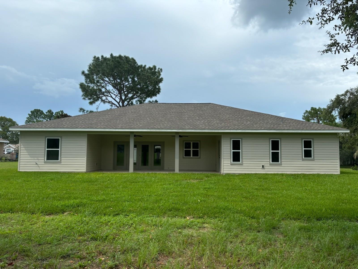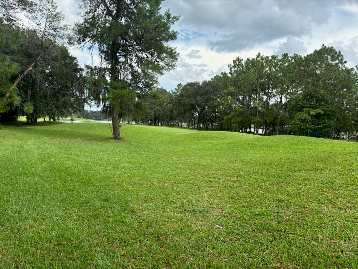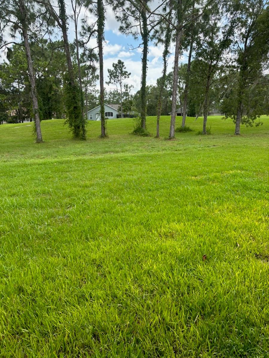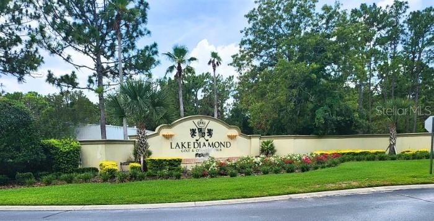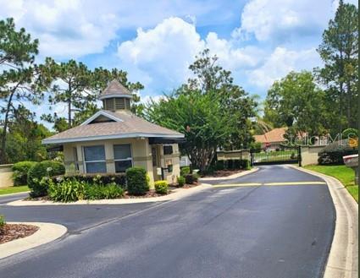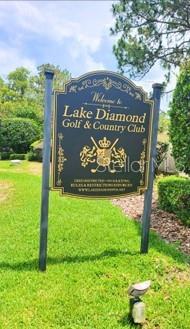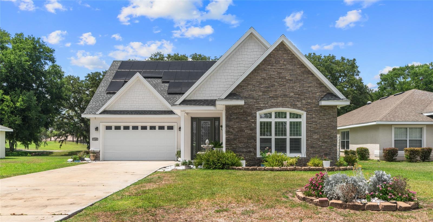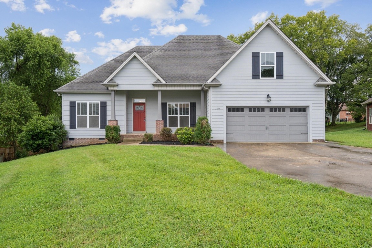Submit an Offer Now!
44 Golf View Drive, OCALA, FL 34472
Property Photos
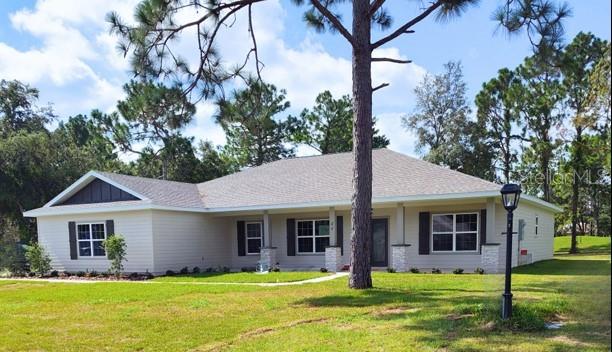
Priced at Only: $499,900
For more Information Call:
(352) 279-4408
Address: 44 Golf View Drive, OCALA, FL 34472
Property Location and Similar Properties
- MLS#: OM673542 ( Residential )
- Street Address: 44 Golf View Drive
- Viewed: 40
- Price: $499,900
- Price sqft: $148
- Waterfront: No
- Year Built: 2024
- Bldg sqft: 3378
- Bedrooms: 3
- Total Baths: 2
- Full Baths: 2
- Garage / Parking Spaces: 2
- Days On Market: 318
- Additional Information
- Geolocation: 29.1273 / -82.0143
- County: MARION
- City: OCALA
- Zipcode: 34472
- Subdivision: Lake Diamond Golf Cc Ph 01
- Elementary School: Greenway Elementary School
- Middle School: Lake Weir Middle School
- High School: Lake Weir High School
- Provided by: AMERICAN LANDMARK REAL ESTATE
- Contact: Dana Tuck
- 352-622-2993

- DMCA Notice
-
DescriptionBRAND NEW QUALITY CONSTRUCTION! COMPLETED 8/1/2024!!!! 3 bedroom, 2 bath home located in Gated SE Community backing up to Lake Diamond Golf Course. Living room offers a modern electric fireplace, spacious open concept to Dining and Gourmet Kitchen w/double ovens, high end backsplash, soft close drawers and an expansive center island!! Vinyl Plank flooring throughout. Primary suite has a tray ceiling, exit to Lanai and walk in closet. Oversized Pantry and Laundry. Lanai and 2 Car Garage PLUS Golf Cart Garage. HardiPlank siding. Lake Diamond Golf & Country Club is a semi private, 18 Hole Championship golf course. Ready for you to move right in!!
Payment Calculator
- Principal & Interest -
- Property Tax $
- Home Insurance $
- HOA Fees $
- Monthly -
Features
Building and Construction
- Builder Model: Charlee
- Builder Name: Foundation Services of Central FL
- Covered Spaces: 0.00
- Exterior Features: Sliding Doors
- Flooring: Vinyl
- Living Area: 2063.00
- Roof: Shingle
Property Information
- Property Condition: Completed
School Information
- High School: Lake Weir High School
- Middle School: Lake Weir Middle School
- School Elementary: Greenway Elementary School
Garage and Parking
- Garage Spaces: 2.00
- Open Parking Spaces: 0.00
- Parking Features: Driveway, Golf Cart Garage
Eco-Communities
- Water Source: Public
Utilities
- Carport Spaces: 0.00
- Cooling: Central Air
- Heating: Electric
- Pets Allowed: Yes
- Sewer: Public Sewer
- Utilities: Cable Available, Electricity Connected, Public, Sewer Connected, Water Connected
Finance and Tax Information
- Home Owners Association Fee: 240.00
- Insurance Expense: 0.00
- Net Operating Income: 0.00
- Other Expense: 0.00
- Tax Year: 2023
Other Features
- Appliances: Dishwasher, Disposal, Range, Refrigerator
- Association Name: Vine Management LLC
- Association Phone: 844-452-8463
- Country: US
- Interior Features: Ceiling Fans(s), Eat-in Kitchen, Open Floorplan, Tray Ceiling(s)
- Legal Description: SEC 04 TWP 16 RGE 23 PLAT BOOK 004 PAGE 097 LAKE DIAMOND GOLF AND COUNTRY CLUB PHASE 1 BLK A LOT 28
- Levels: One
- Area Major: 34472 - Ocala
- Occupant Type: Vacant
- Parcel Number: 9071-0001-28
- View: Golf Course
- Views: 40
- Zoning Code: PUD
Similar Properties
Nearby Subdivisions
Churchill
Deer Path
Deer Path Estate
Deer Path Estates
Deer Path North
Deer Path North Ph 2
Deer Path Ph 01
Deer Path Ph 1
Deer Path Phase 2
Diamond Club
Diamond Cove
Fla Heights
Florida Heights
Lake Diamond
Lake Diamond Golf Cc Ph 01
Lake Diamond Golf Cc Ph 02
Lake Diamond Golf Cc Ph 04
Lake Diamond Golf Country Clu
Lake Diamond North
Leeward Air Ranch Un 2
Leeward Air Rch
Not On List
Rolling Greens East West
Silver Spgs Estate
Silver Spgs Shores
Silver Spgs Shores 09
Silver Spgs Shores 16
Silver Spgs Shores 17
Silver Spgs Shores 22
Silver Spgs Shores 23
Silver Spgs Shores 26
Silver Spgs Shores 28
Silver Spgs Shores 32
Silver Spgs Shores 4
Silver Spgs Shores 43
Silver Spgs Shores Un
Silver Spgs Shores Un 01
Silver Spgs Shores Un 02
Silver Spgs Shores Un 03
Silver Spgs Shores Un 04
Silver Spgs Shores Un 07
Silver Spgs Shores Un 08
Silver Spgs Shores Un 09
Silver Spgs Shores Un 1
Silver Spgs Shores Un 11
Silver Spgs Shores Un 12
Silver Spgs Shores Un 13
Silver Spgs Shores Un 16
Silver Spgs Shores Un 17
Silver Spgs Shores Un 18
Silver Spgs Shores Un 19
Silver Spgs Shores Un 20
Silver Spgs Shores Un 21
Silver Spgs Shores Un 23
Silver Spgs Shores Un 24
Silver Spgs Shores Un 26
Silver Spgs Shores Un 27
Silver Spgs Shores Un 28
Silver Spgs Shores Un 32
Silver Spgs Shores Un 33
Silver Spgs Shores Un 34
Silver Spgs Shores Un 40
Silver Spgs Shores Un 42
Silver Spgs Shores Un 43
Silver Spgs Shores Un 47
Silver Spgs Shores Un 50
Silver Spgs Shores Un 51
Silver Spgs Shores Un 65
Silver Spgs Shores Un 66
Silver Spgs Shores Un 68
Silver Spgs Shores Un 7
Silver Spgs Shores Un 9
Silver Spgs Shores Un No13
Silver Spgs Shroes Un 11
Silver Spring Shores
Silver Springs
Silver Springs Shores
Silver Springs Shores Un 20
Silver Springs Shores Unit 13
Silver Springs Shores Unit 17
Silver Springs Shores Unit 26
Slvr Spgs Sh N
Slvr Spgs Sh S
Spgs Shores Un 47
Turning Leaf



