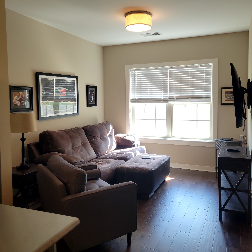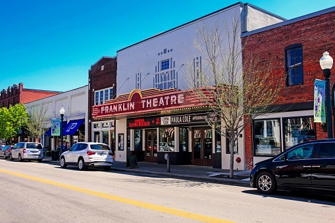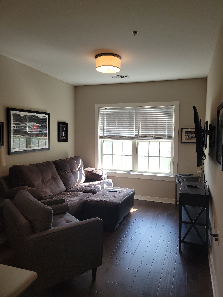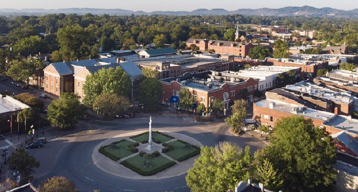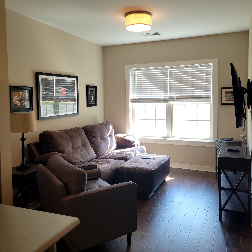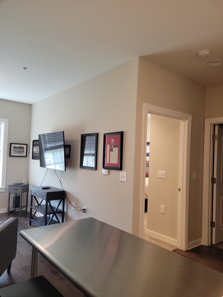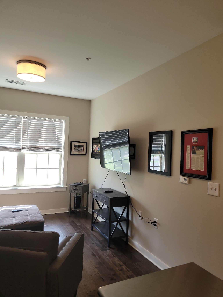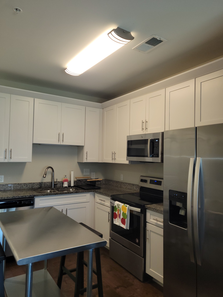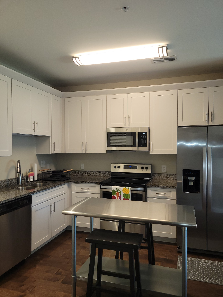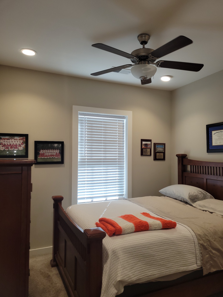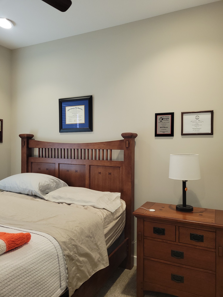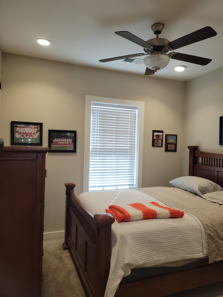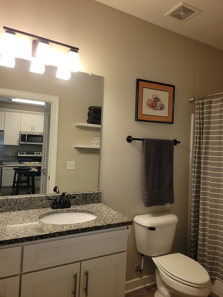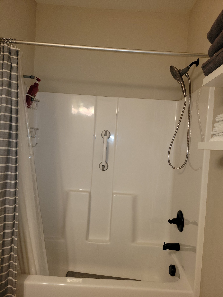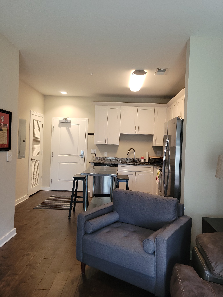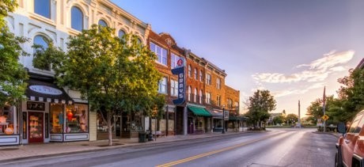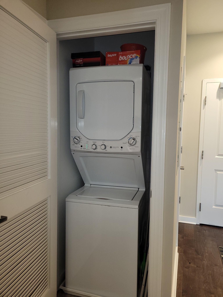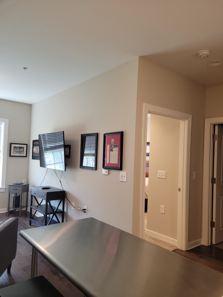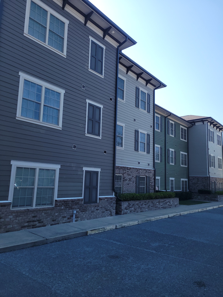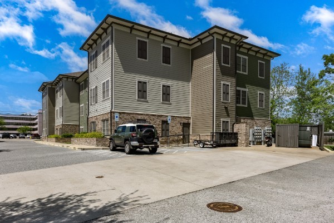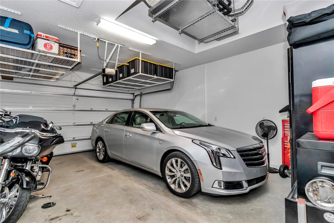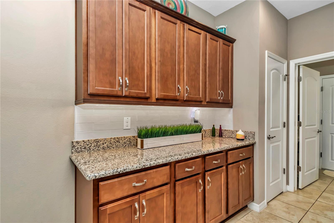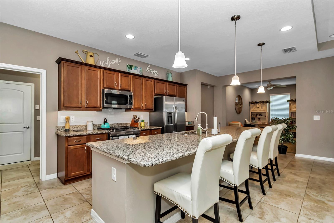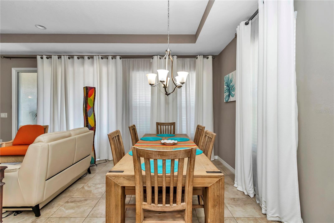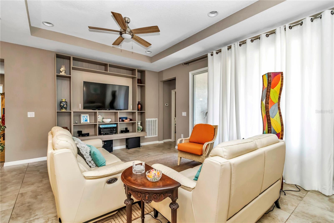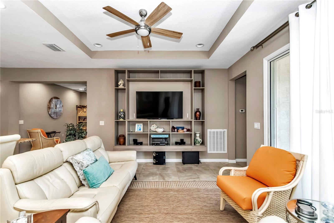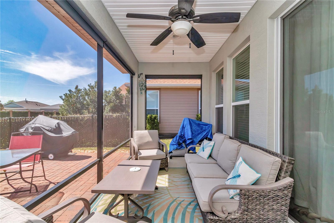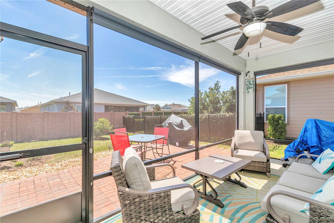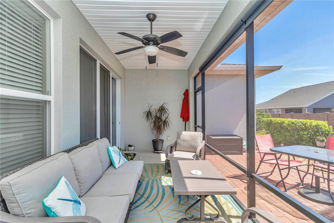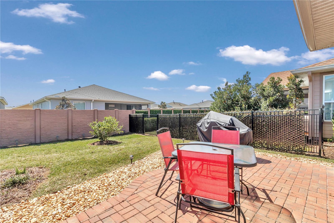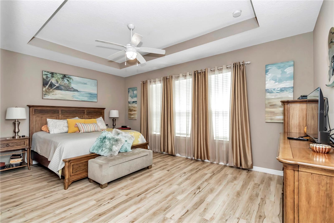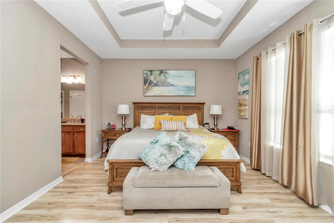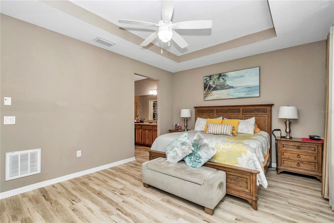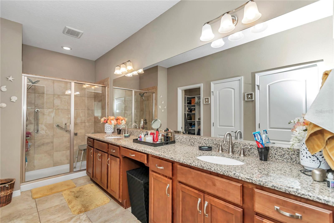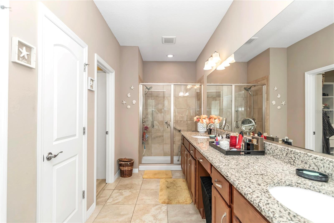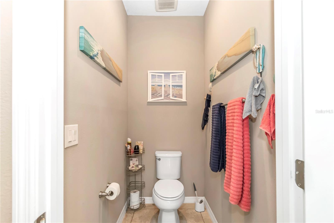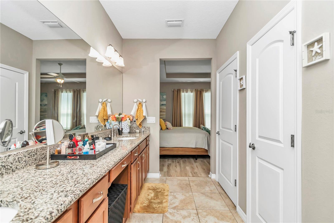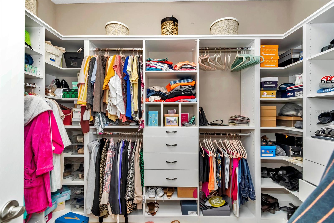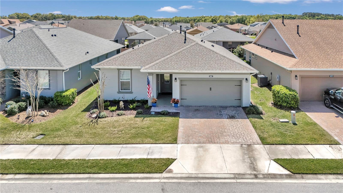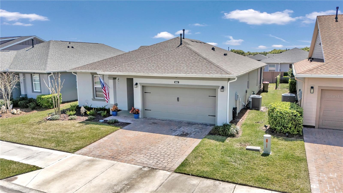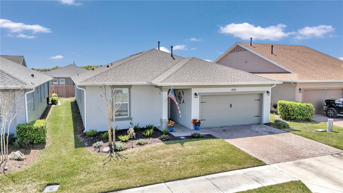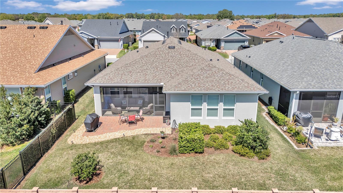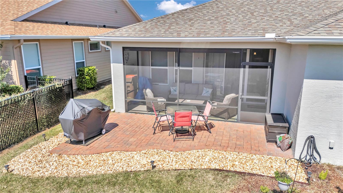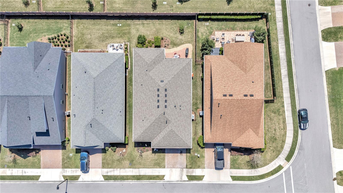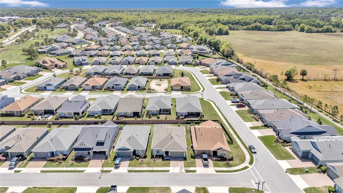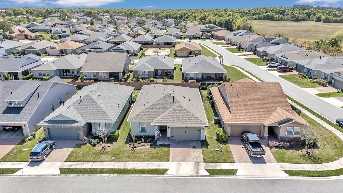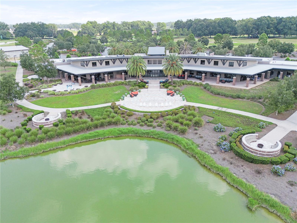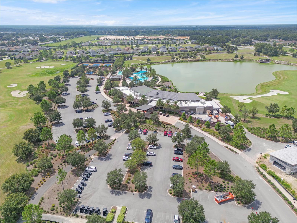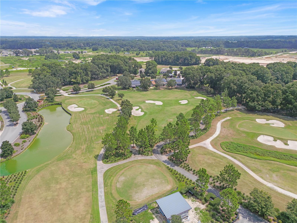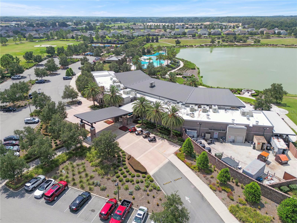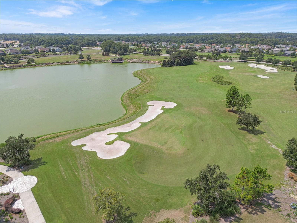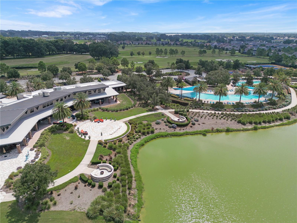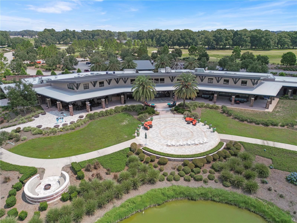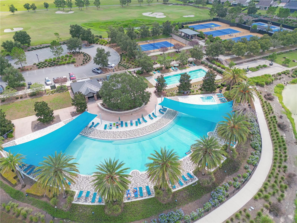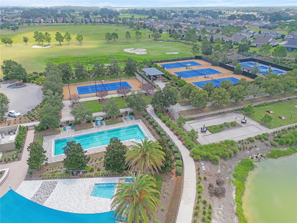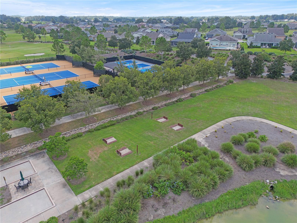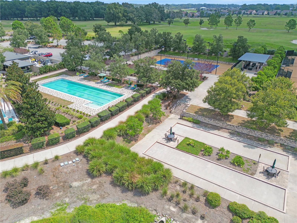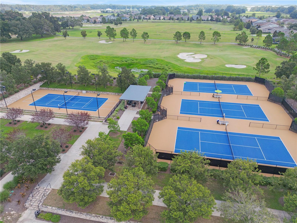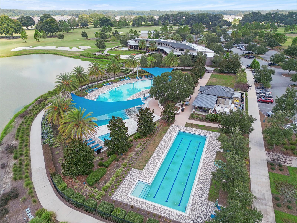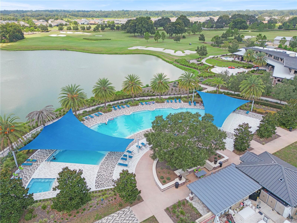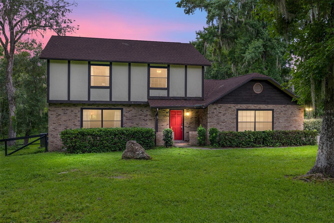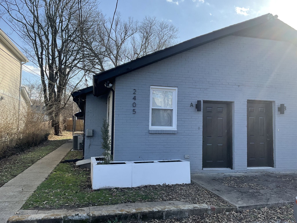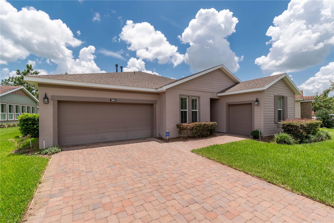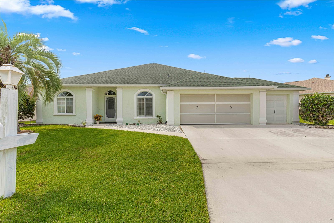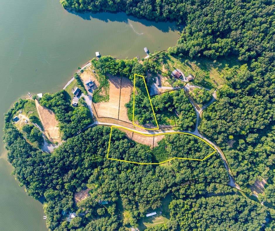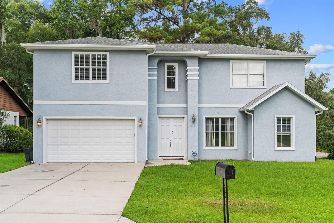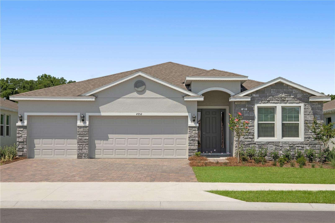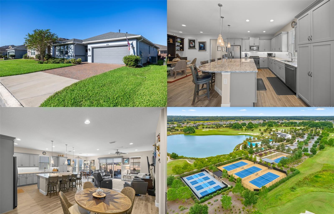Submit an Offer Now!
5662 40th Place, OCALA, FL 34482
Property Photos
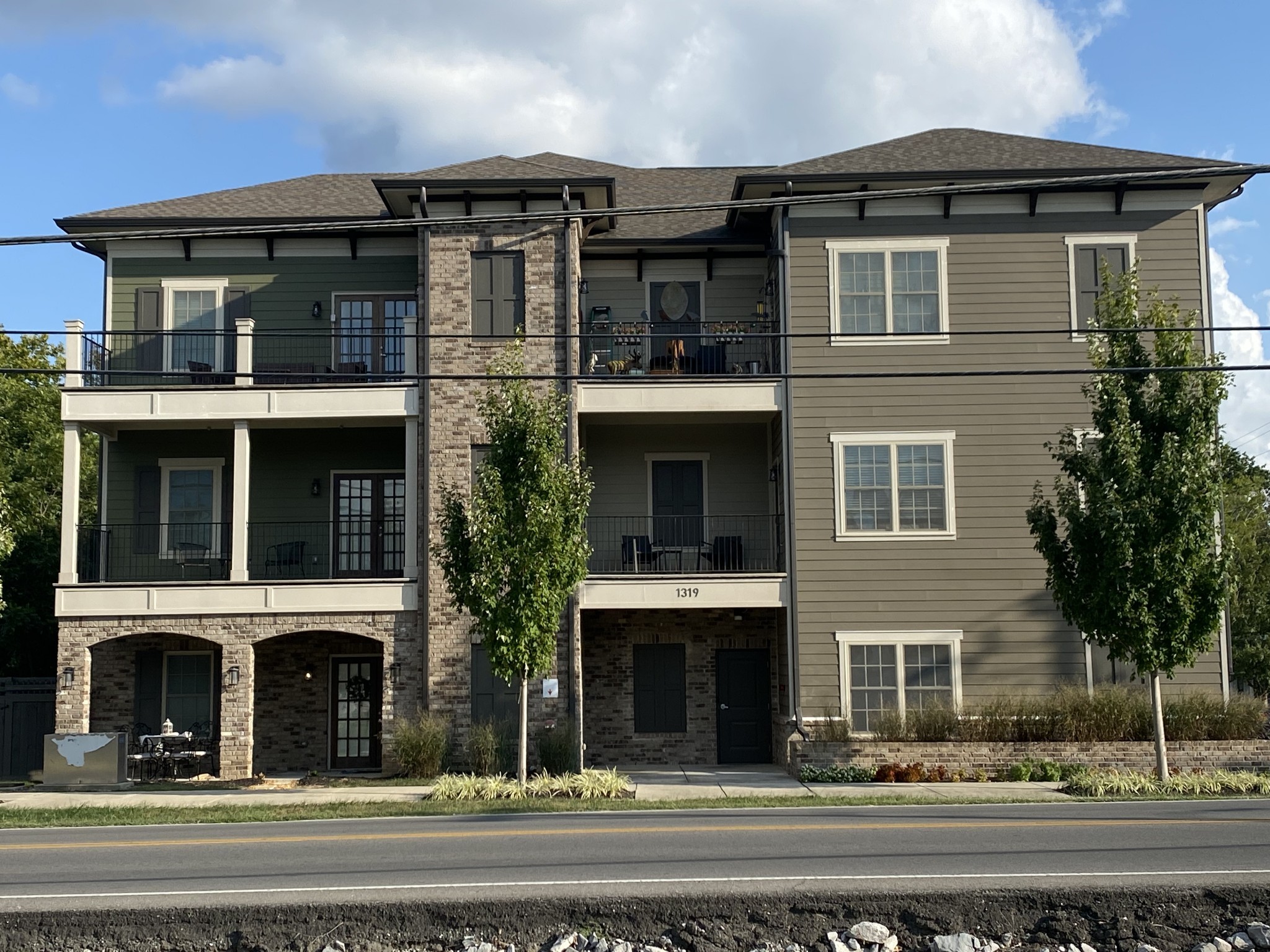
Priced at Only: $397,900
For more Information Call:
(352) 279-4408
Address: 5662 40th Place, OCALA, FL 34482
Property Location and Similar Properties
- MLS#: OM674833 ( Residential )
- Street Address: 5662 40th Place
- Viewed: 13
- Price: $397,900
- Price sqft: $158
- Waterfront: No
- Year Built: 2019
- Bldg sqft: 2512
- Bedrooms: 3
- Total Baths: 2
- Full Baths: 2
- Garage / Parking Spaces: 2
- Days On Market: 282
- Additional Information
- Geolocation: 29.2292 / -82.2137
- County: MARION
- City: OCALA
- Zipcode: 34482
- Subdivision: Ocala Preserve Ph 5
- Provided by: GAILEY ENTERPRISES REAL ESTATE
- Contact: Marna Leffingwell
- 770-733-2596
- DMCA Notice
-
DescriptionOcala Preserve 55 and up golf course community. This is the connect floor plan built by Shea homes. 2019 architectural shingle roof. 2019 A/C and hot water heater. The home is right under 1,900 square foot open concept layout with a 3 bedroom 2 bath home with Den/Office. The two car garage includes overhead storage staying with the home. Located in the gated community. This home is walking or driving your golf cart distance to the clubhouse and amenities! As you walk through the beautiful glass inserted front door, you will see this home has upgrades! Crown molding throughout, tray ceilings, and tall baseboards all add to the fit and finish of the home. Upgraded high end tile flooring with vinyl plank flooring and carpet only in the bedrooms. This is a split floor plan which allows privacy for the master bedroom. Located between the 2nd and 3rd bedrooms you will find the guest bathroom with a shower/tub combo and a stunning vanity with granite tops. The kitchen is loaded with upgraded options. The cook in the home will love the granite countertops spacious area with an abundance of cabinet space. Amazing oversized floating kitchen island with canned lighting and it can sit multiple bar stools. Just off of the kitchen you'll find a laundry room, which has extra storage space and a pre plumbed for a utility sink. The master bedroom is located off of the living room. Enjoy more natural light with (3) large windows and tray ceilings. The spa like bathroom has multiple cabinets and drawers, dual sinks, granite counters, a huge walk in closet, and a beautiful walk in shower. Ocala Preserve offers unique outdoor experiences including a 7 acre lake, three themed park winding throughout the 600+ acre community, and an expansive network of walking, biking, and hiking trails, Just Minutes from the World Equestrian Center, HITS, minutes from the historic downtown Ocala, and major highways, shopping and entertainment.
Payment Calculator
- Principal & Interest -
- Property Tax $
- Home Insurance $
- HOA Fees $
- Monthly -
Features
Building and Construction
- Covered Spaces: 0.00
- Exterior Features: Irrigation System, Rain Gutters, Sidewalk, Sliding Doors
- Flooring: Carpet, Ceramic Tile, Luxury Vinyl
- Living Area: 1862.00
- Roof: Shingle
Garage and Parking
- Garage Spaces: 2.00
- Open Parking Spaces: 0.00
Eco-Communities
- Water Source: Public
Utilities
- Carport Spaces: 0.00
- Cooling: Central Air
- Heating: Central, Gas
- Pets Allowed: Yes
- Sewer: Public Sewer
- Utilities: Electricity Connected
Finance and Tax Information
- Home Owners Association Fee Includes: Guard - 24 Hour, Pool, Internet, Maintenance Grounds, Recreational Facilities
- Home Owners Association Fee: 528.00
- Insurance Expense: 0.00
- Net Operating Income: 0.00
- Other Expense: 0.00
- Tax Year: 2023
Other Features
- Appliances: Dishwasher, Dryer, Microwave, Range, Refrigerator, Washer, Water Softener
- Association Name: Access Difference/ Alex Gormley
- Association Phone: 352-351-2317
- Country: US
- Interior Features: Ceiling Fans(s), Crown Molding, Eat-in Kitchen, Open Floorplan, Split Bedroom, Stone Counters, Tray Ceiling(s), Vaulted Ceiling(s), Walk-In Closet(s)
- Legal Description: SEC 33 TWP 14 RGE 21 PLAT BOOK 13 PAGE 061 OCALA PRESERVE PH 5 LOT 244
- Levels: One
- Area Major: 34482 - Ocala
- Occupant Type: Owner
- Parcel Number: 1369-0244-00
- Views: 13
- Zoning Code: PUD
Similar Properties
Nearby Subdivisions
Brittany Estategolden Ocala
Bryan Woods
Cotton Wood
Derby Farms
Dorchester Estate
Equestrian Oaks
Fantasy Farm Estate
Finish Line
Forest Villas
Forest Villas 2
Frst Villas 02
Golden Hills Turf Country Clu
Golden Ocala
Golden Ocala Golf Equestrian
Golden Ocala Golf And Equestri
Golden Ocala Un 1
Heath Preserve
Hooper Farms 13
Hunterdon Hamlet Un 01
Hunterdon Hamlet Un 02
Masters Village
Meadow Wood Farms
Meadow Wood Farms Un 01
Meadow Wood Farms Un 02
Mossbrook Farms
Not In Subdivision
Not On List
Not On The List
Oak Trail Est
Ocala Estate
Ocala Palms
Ocala Palms 06
Ocala Palms Un 01
Ocala Palms Un 02
Ocala Palms Un 03
Ocala Palms Un 04
Ocala Palms Un 08
Ocala Palms Un 09
Ocala Palms Un I
Ocala Palms Un Ix
Ocala Palms Un V
Ocala Palms Un Vii
Ocala Palms Un X
Ocala Palms V
Ocala Park
Ocala Park Estate
Ocala Park Estates
Ocala Preserve
Ocala Preserve Ph 1
Ocala Preserve Ph 11
Ocala Preserve Ph 13
Ocala Preserve Ph 18a
Ocala Preserve Ph 1b 1c
Ocala Preserve Ph 2
Ocala Preserve Ph 5
Ocala Preserve Ph 9
Ocala Preserve Phase 13
Ocala Rdg Un
Ocala Rdg Un 01
Ocala Rdg Un 02
Ocala Rdg Un 05
Ocala Rdg Un 06
Ocala Rdg Un 6
Ocala Rdg Un 7
Ocala Ridge Un 08
Other
Paint Oak Farm
Quail Mdw
Quail Meadow
Quail Meadows
Rolling Hills Un 05
Rolling Hills Un Four
Route 40 Ranchettes
Sand Hill Crk Rep
Silver Spgs Shores Un 18
Un 03 Ocala Ridge
Village Of Ascot Heath
West End



