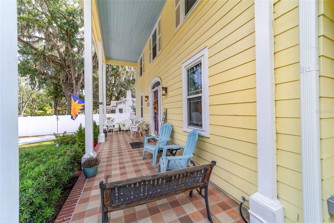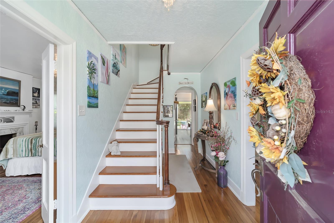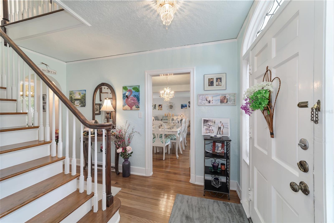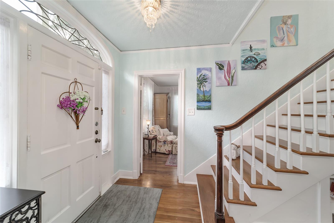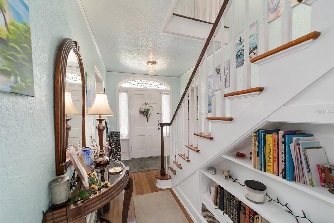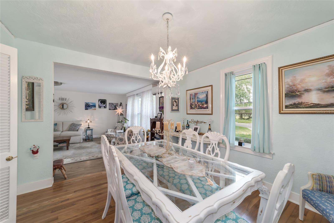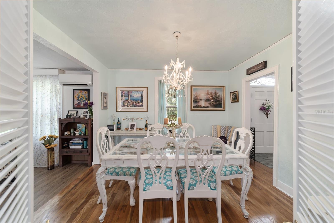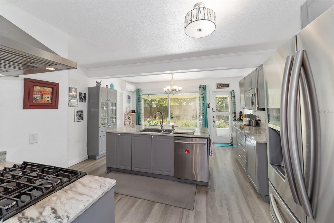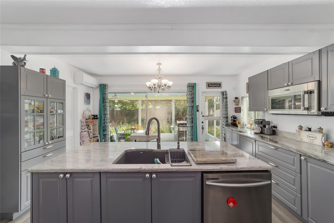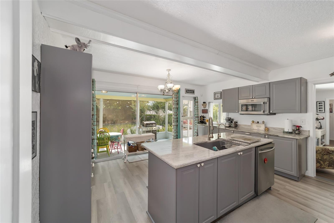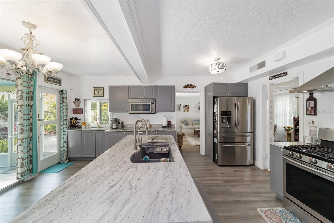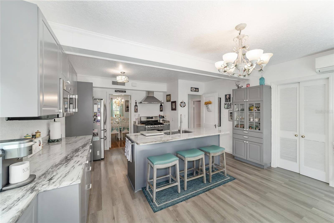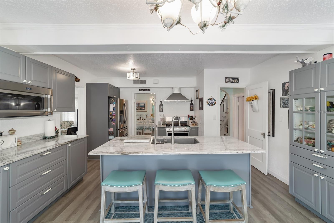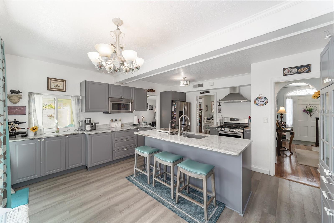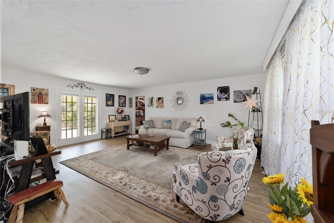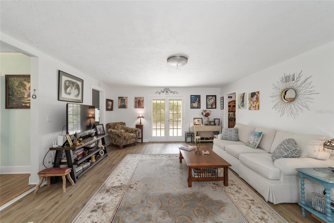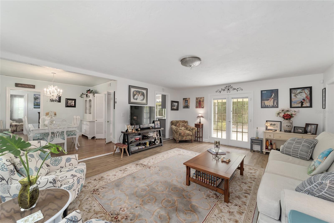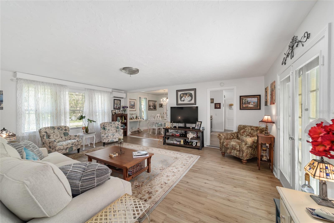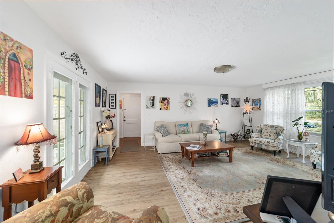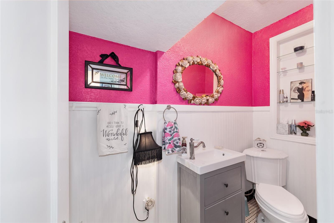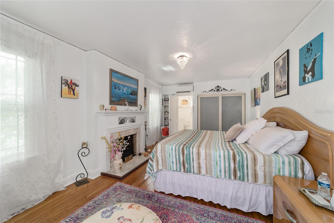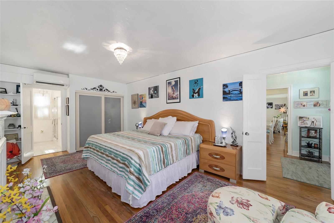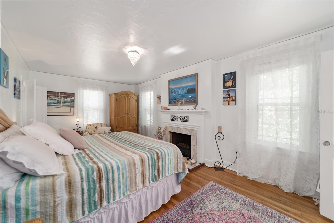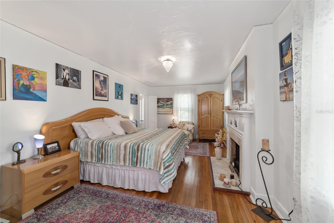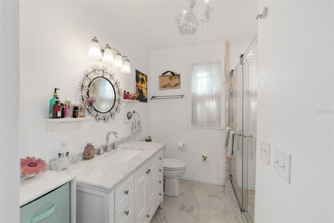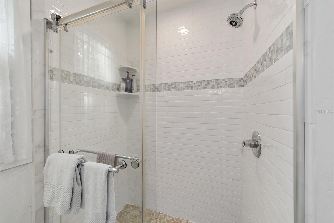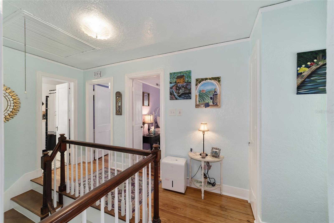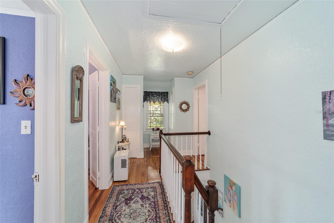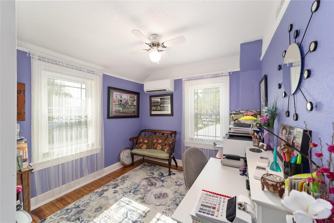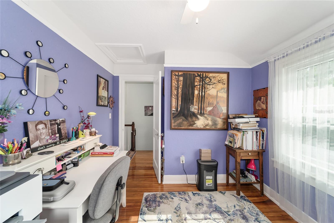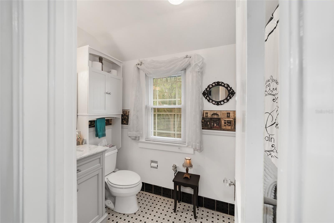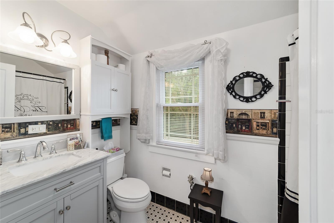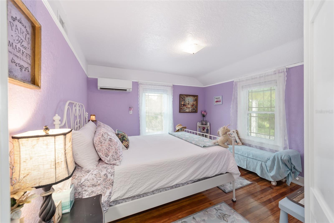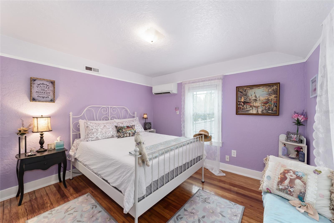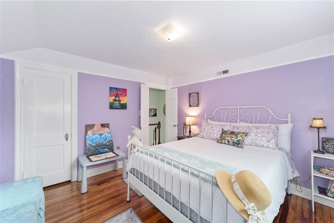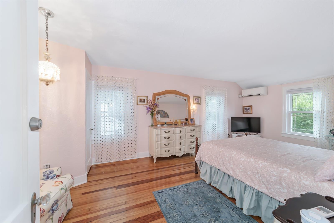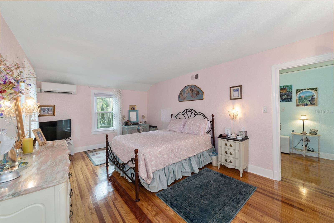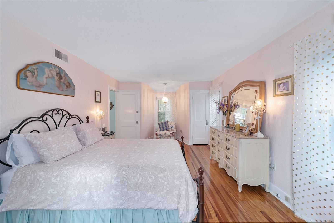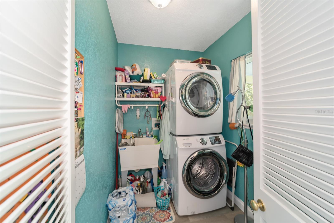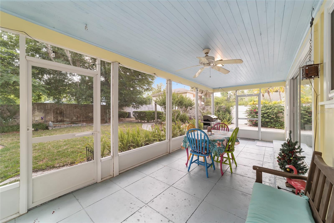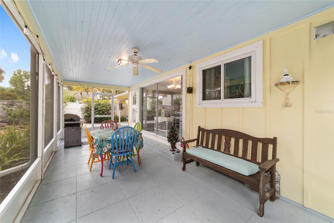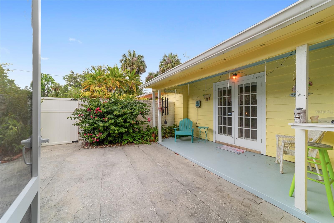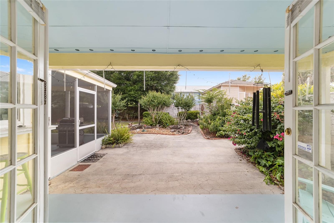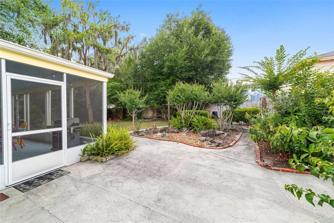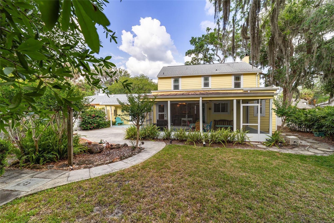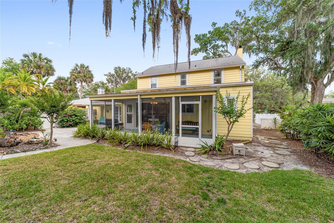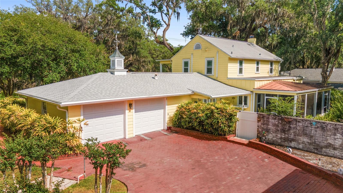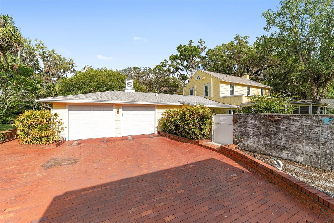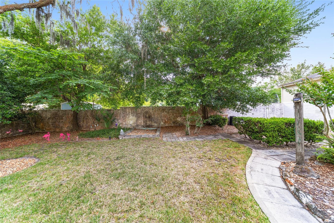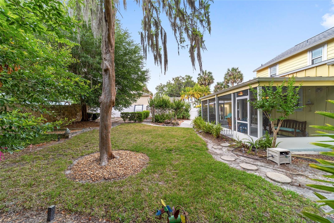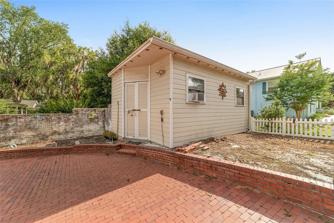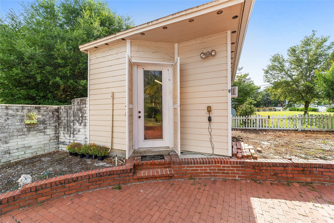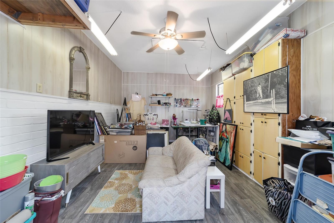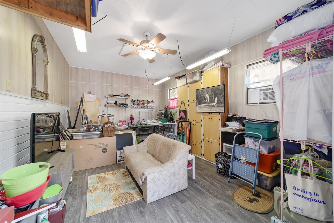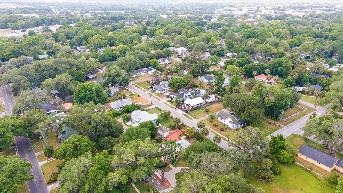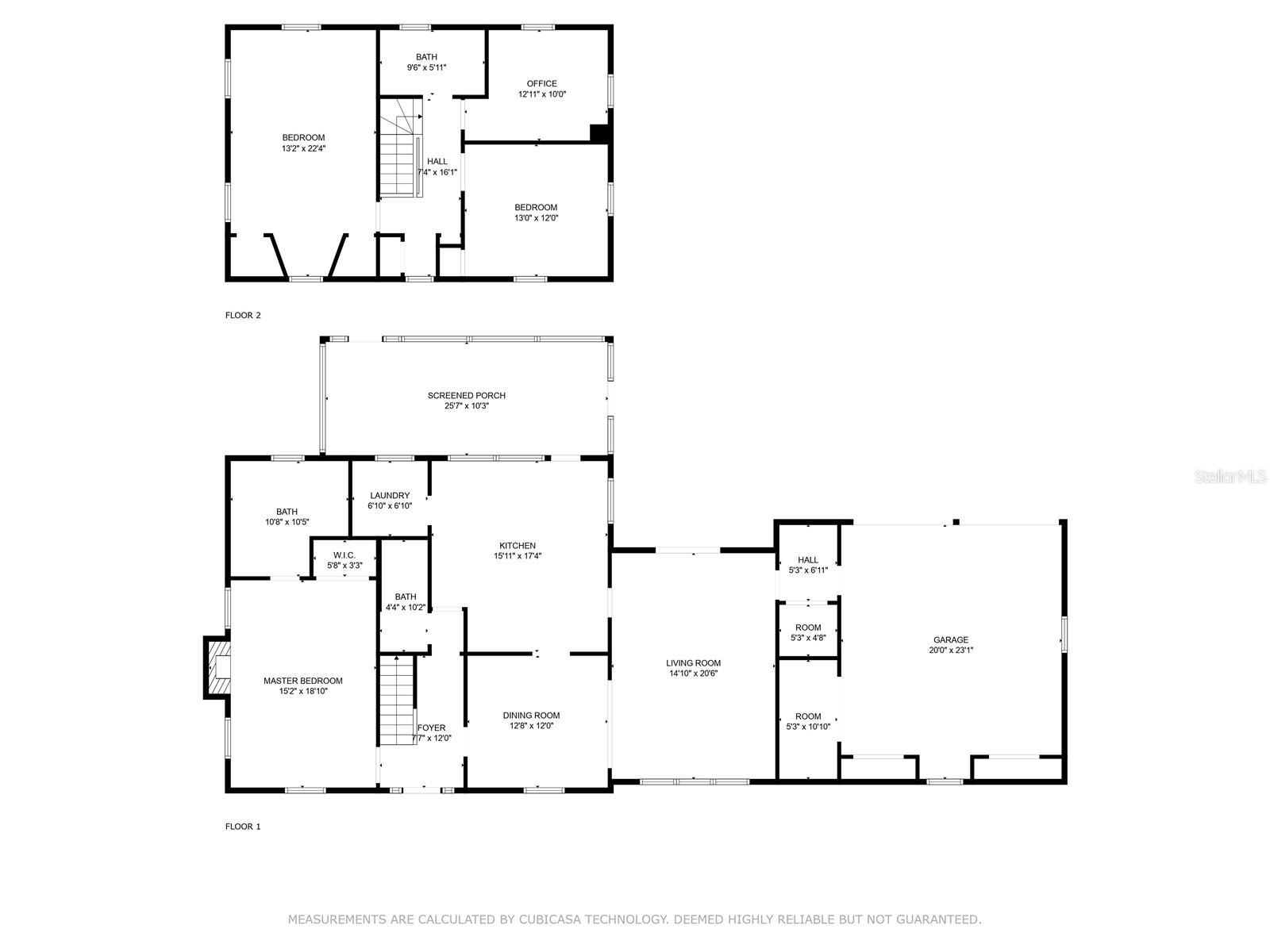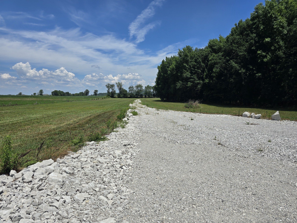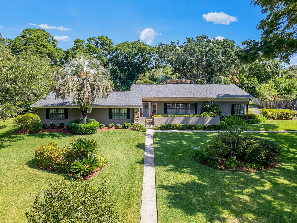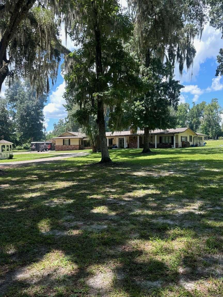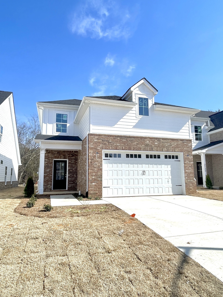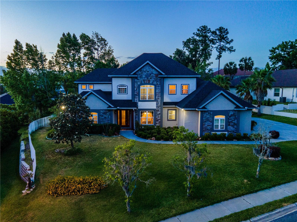Submit an Offer Now!
1226 9th Avenue, OCALA, FL 34471
Property Photos
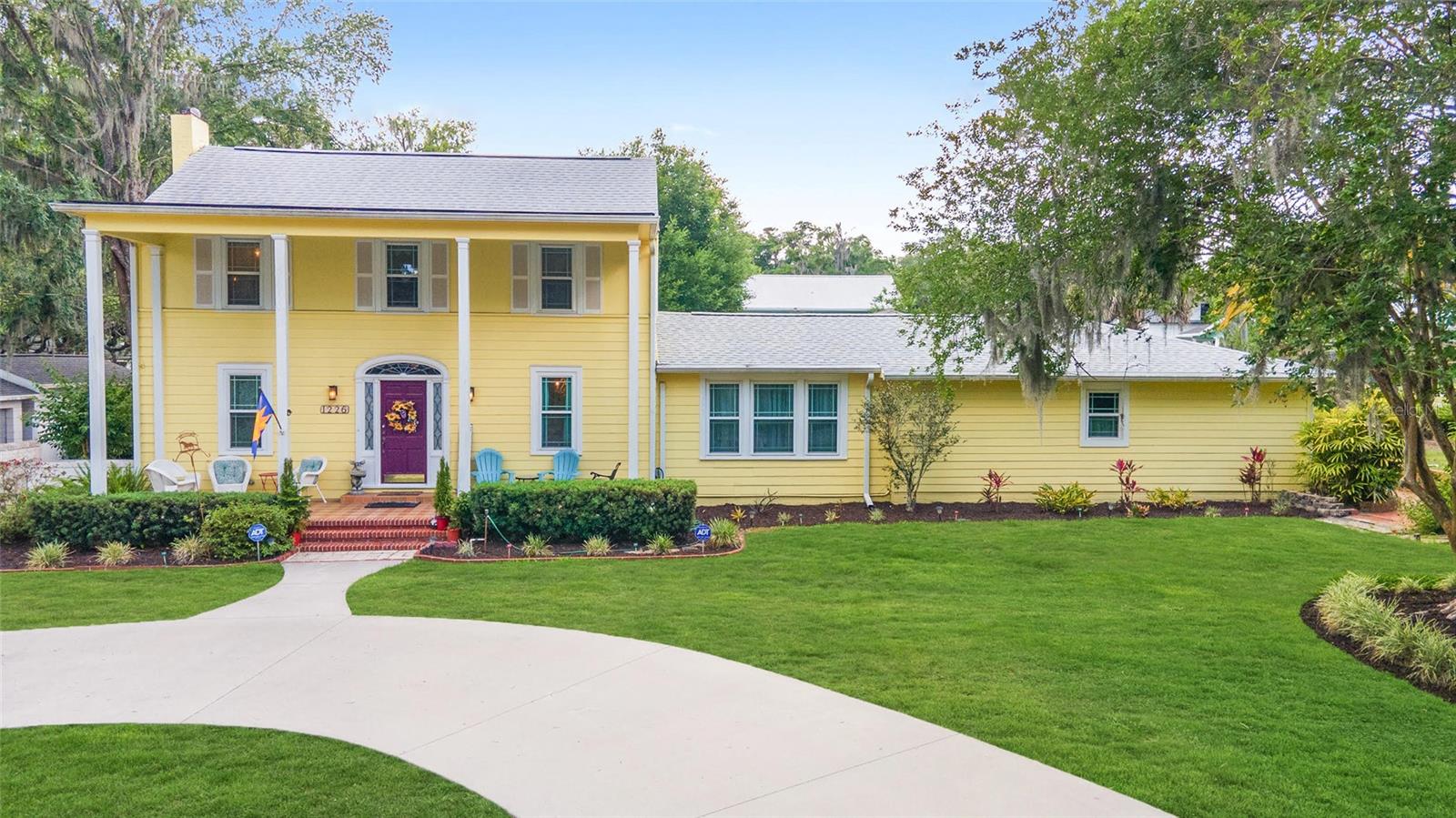
Priced at Only: $785,000
For more Information Call:
(352) 279-4408
Address: 1226 9th Avenue, OCALA, FL 34471
Property Location and Similar Properties
- MLS#: OM678417 ( Residential )
- Street Address: 1226 9th Avenue
- Viewed: 25
- Price: $785,000
- Price sqft: $209
- Waterfront: No
- Year Built: 1937
- Bldg sqft: 3753
- Bedrooms: 4
- Total Baths: 3
- Full Baths: 2
- 1/2 Baths: 1
- Garage / Parking Spaces: 2
- Days On Market: 222
- Additional Information
- Geolocation: 29.1765 / -82.1286
- County: MARION
- City: OCALA
- Zipcode: 34471
- Subdivision: Palmetto Park Ocala
- Elementary School: Eighth Street Elem. School
- Middle School: Osceola Middle School
- High School: Forest High School
- Provided by: ROBERTS REAL ESTATE INC
- Contact: Melissa Brackett
- 352-351-0011

- DMCA Notice
-
DescriptionWelcome to your historical haven nestled just moments away from downtown Ocala. This two story gem on a corner lot boasts timeless design. With 4 bedrooms, including a first floor primary suite, and a blend of classic elegance and contemporary updates, this home invites you to experience the best of both worlds. One full bath on both floors plus a powder room downstairs for guests. The front circular drive pulls right up to the charming front porch The heart of the home lies in the remodeled kitchen, adorned with chic gray cabinetry and stainless steel appliances, including a gas range. Adjoining the kitchen, a covered and screened back porch offers a serene retreat, overlooking your park like courtyard, perfect for al fresco dining. Entertain with ease in the spacious living and dining areas, featuring luxury vinyl plank flooring that exudes both style and practicality. Great indoor laundry/utility room so much storage in this home, also a tankless gas hot water heater and a five filter reverse osmosis system! The second drive is a side entrance that opens up to the rear facing double car garage with ample built in storage. It also delivers you to the separate back building, ideal for a studio or home office, offering endless possibilities for creativity or remote work. Zoning will allow new owner to expand studio to a separate residence. Don't miss your chance to own a piece of history schedule your tour today! Some updates to note: 2017 All New electric panels in home, garage & studio and all new gas lines 2018 Main roof of home, back flat roof, all new windows in main home, 6 mini splits in home that cool & heat 2023 roof over garage & living room. The small chandelier in master bath and mirror in master bath and powder room do not convey due to sentimental reasons but will be replaced or credit given.
Payment Calculator
- Principal & Interest -
- Property Tax $
- Home Insurance $
- HOA Fees $
- Monthly -
Features
Building and Construction
- Covered Spaces: 0.00
- Exterior Features: Irrigation System, Other, Rain Gutters
- Fencing: Fenced, Stone, Vinyl
- Flooring: Tile, Vinyl, Wood
- Living Area: 2389.00
- Other Structures: Other
- Roof: Shingle
Land Information
- Lot Features: Corner Lot, City Limits
School Information
- High School: Forest High School
- Middle School: Osceola Middle School
- School Elementary: Eighth Street Elem. School
Garage and Parking
- Garage Spaces: 2.00
- Parking Features: Circular Driveway, Driveway, Garage Faces Rear
Eco-Communities
- Green Energy Efficient: Windows
- Water Source: Public
Utilities
- Carport Spaces: 0.00
- Cooling: Mini-Split Unit(s), Zoned
- Heating: Other, Zoned
- Pets Allowed: Yes
- Sewer: Public Sewer
- Utilities: Cable Connected, Electricity Connected, Natural Gas Connected, Sewer Connected, Water Connected
Finance and Tax Information
- Home Owners Association Fee: 0.00
- Net Operating Income: 0.00
- Tax Year: 2022
Other Features
- Appliances: Dishwasher, Microwave, Range, Refrigerator, Tankless Water Heater
- Country: US
- Interior Features: Eat-in Kitchen, Other, Primary Bedroom Main Floor, Window Treatments
- Legal Description: SEC 20 TWP 15 RGE 22 PLAT BOOK B PAGE 210 PALMETTO PARK BLK 6 LOTS 1.2 & E 15 FT OF LOT 4
- Levels: Two
- Area Major: 34471 - Ocala
- Occupant Type: Owner
- Parcel Number: 2908-006-001
- Style: Colonial, Historic
- View: Trees/Woods
- Views: 25
- Zoning Code: R2
Similar Properties
Nearby Subdivisions
Alvarez Grant
Andersons Add
Avondale
Caldwells Add
Caldwells Add Lts B M Magnoli
Carriage Hill
Carver Plaza
Cedar Hills
Cedar Hills Add
Country Estate
Country Estates South
Crestwood
Crestwood North Village
Crestwood Un 01
Crestwood Un 04
Doublegate
Druid Hills
Druid Hills Revised Ptn
Edgewood Park Un 05
El Dorado
Fisher Park
Fleming Charles Lt 03 Mcintosh
Forrest Park Estate
Fort King Forest Add 02
Glenview
Golden Acres
Hidden Estate
Highlands Manor
Holcomb Ed
Kensington Court
Kingswood Acres
Lake Louise Manor1st Add
Lake View Village
Laurel Run
Laurel Wood
Lemonwood 02 Ph 04
Lemonwood Ii
Livingston Park
Mackenzie Realty Company Unr S
Magnolia Garden Villas Or 1412
Mcateers Add
Meadowview Add 03
Non Sub
Not In Hernando
Not On List
Oak Rdg
Ocala Highlands
Ocala Highlands Citrus Drive A
Ocala Hlnds
Palm Terrace
Palmetto Park Ocala
Pleasant View Heights
Polo Lane
Rivers Acres First Add
Rosewoods
Sanchez Grant
Shady Wood Un 01
Shady Wood Un 02
Sherwodd Hills Est
Sherwood Forest
Silver Spgs Shores Un 10
Southwood Village
Stonewood Estate
Summerset Estate
Summerton
Summit 02
Summit 03
Suncrest
Tract 2
Unr Sub
Virginia Heights
Waldos Place
West End
West End Addocala
West End Ocala
Westbury
White Oak Village Ph 02
Windemere Glen
Windemere Glen Estate
Windstream
Windstream A
Winterwoods
Woodfield Crossing
Woodfields
Woodfields Cooley Add
Woodfields Un 04
Woodfields Un 05
Woodfields Un 07
Woodfields Un 09
Woodland Estate
Woodland Pk
Woodland Villages
Woodland Villages Manor Homes
Woodland Villages Twnhms



