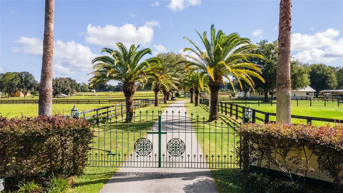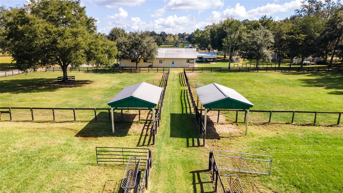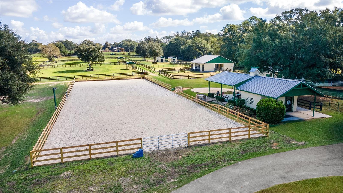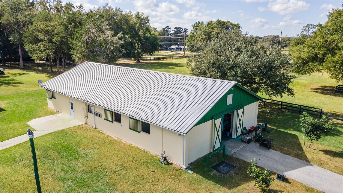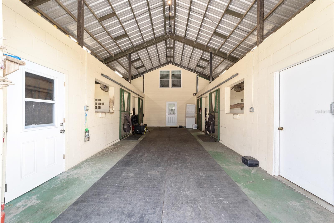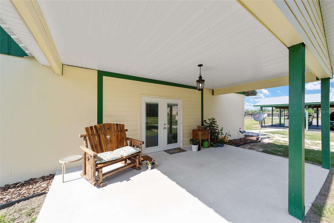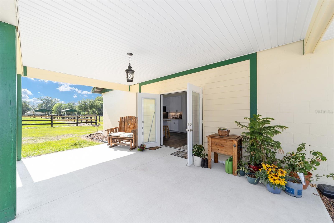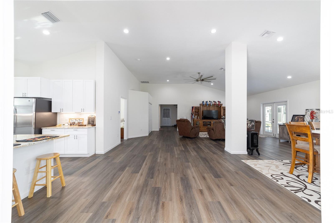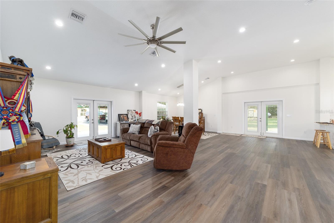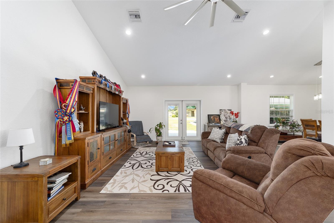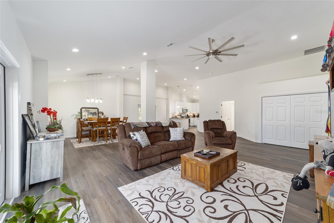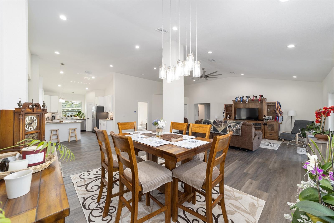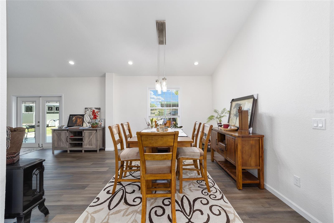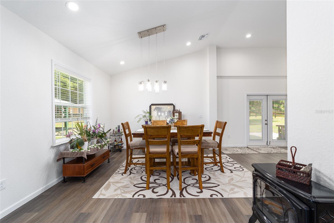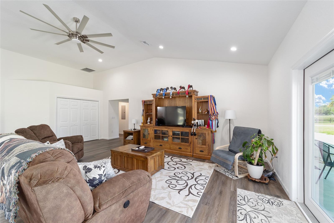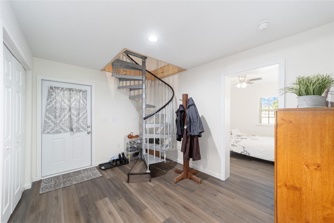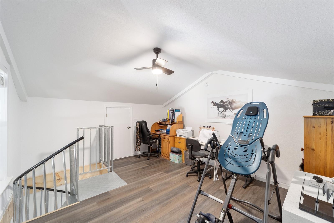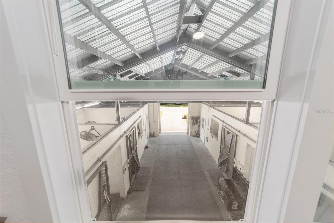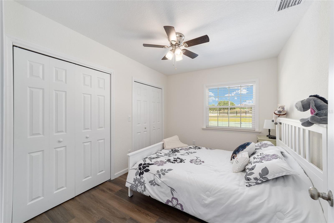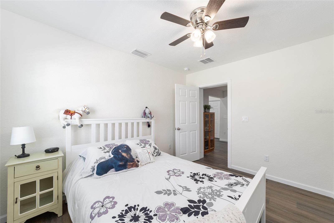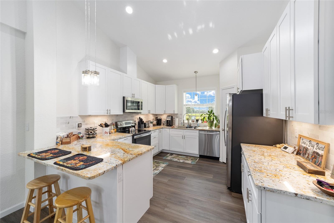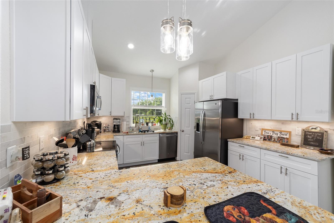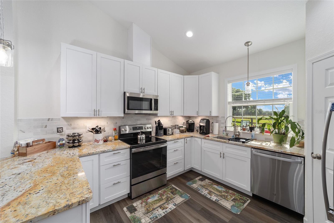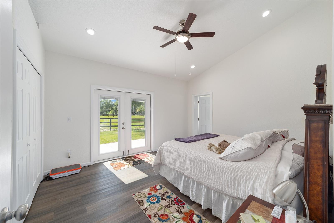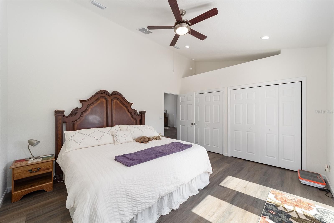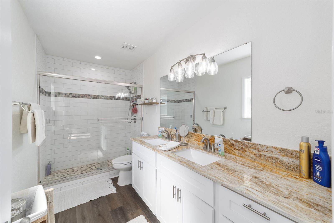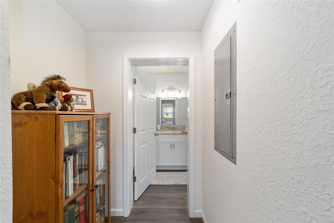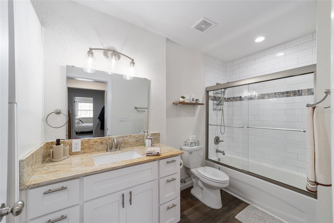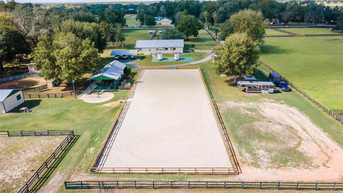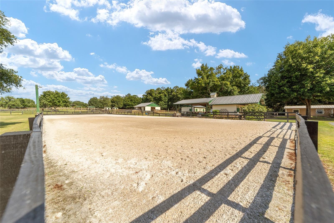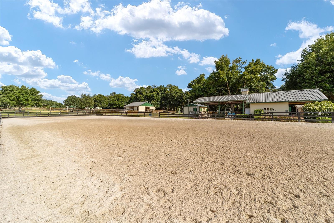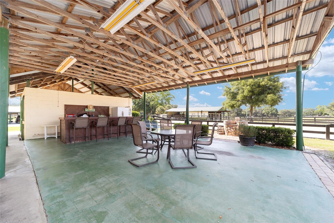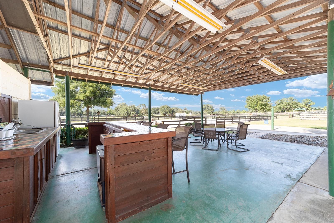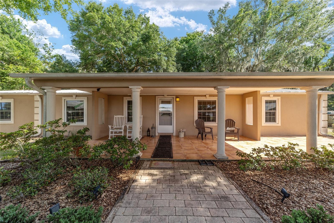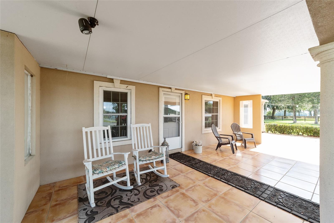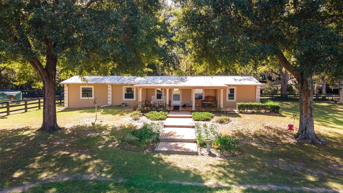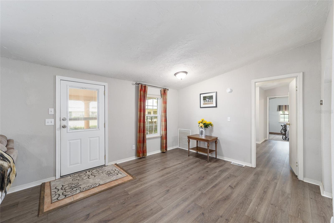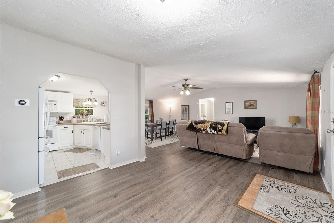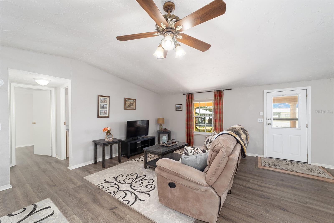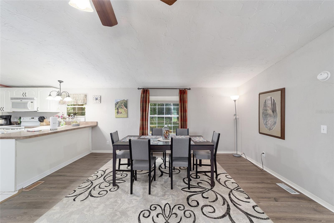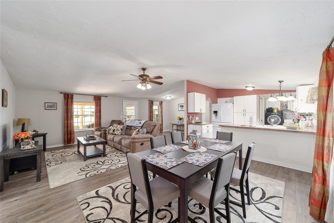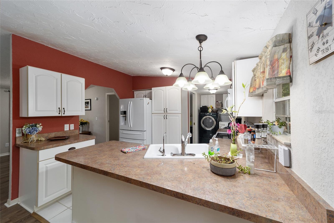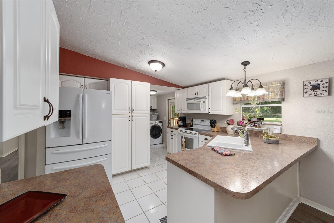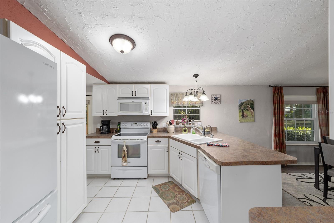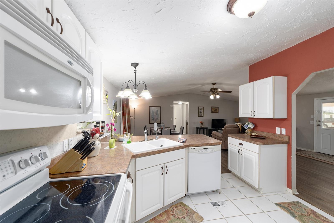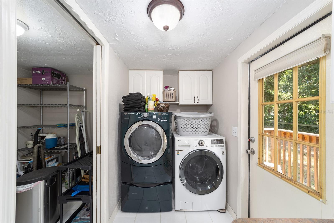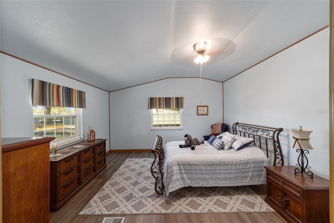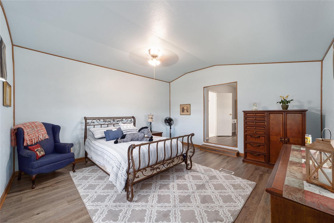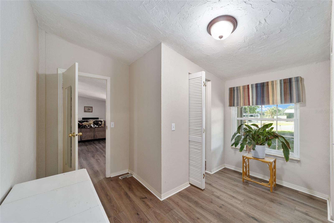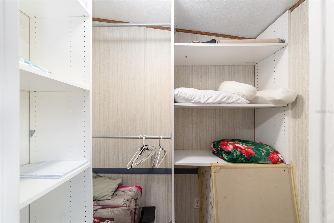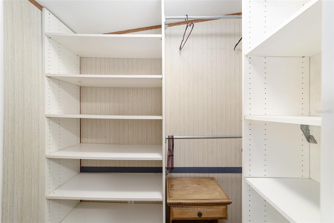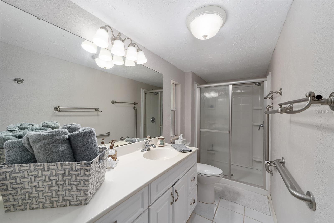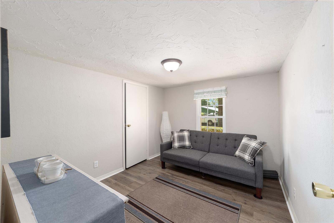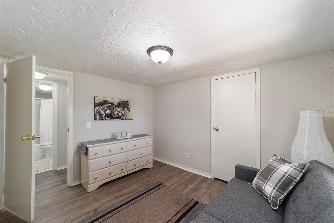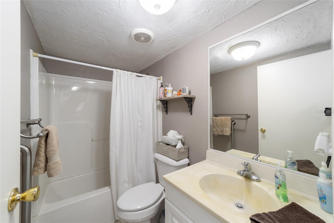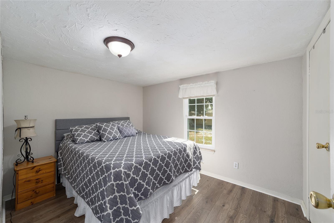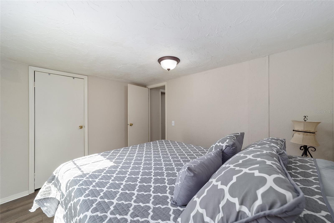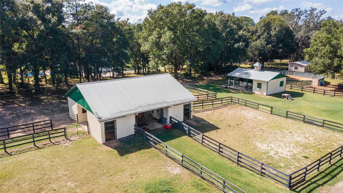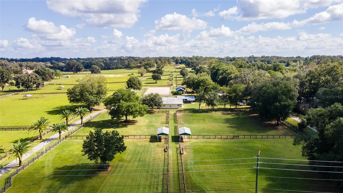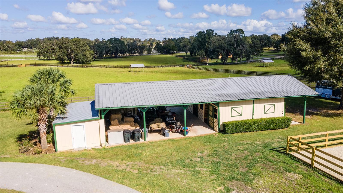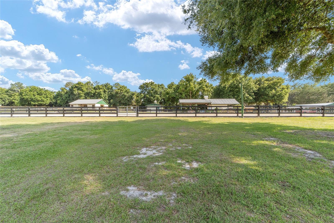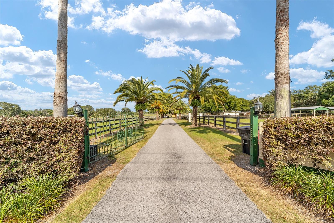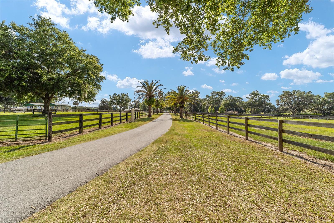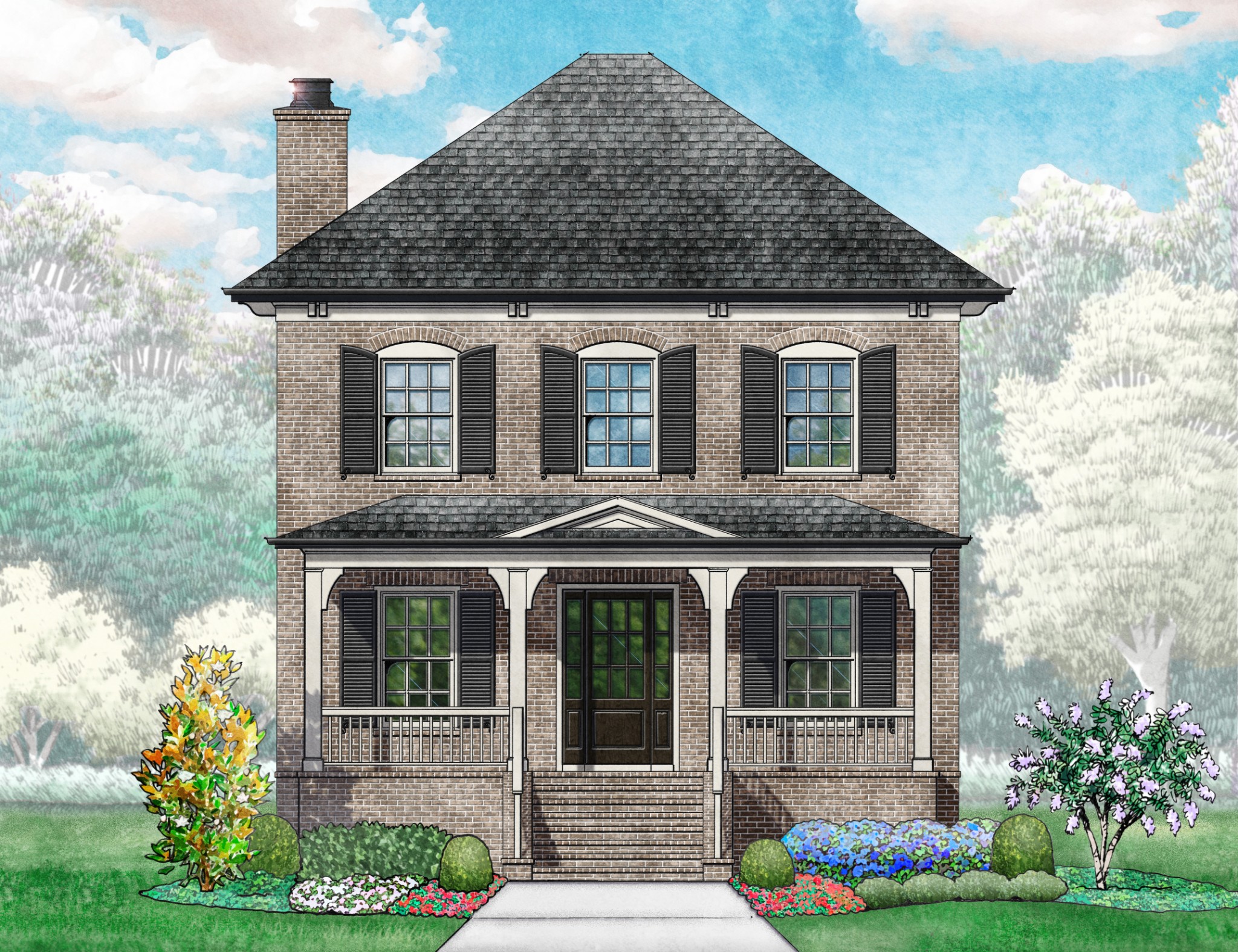Submit an Offer Now!
8541 27 Avenue, OCALA, FL 34476
Property Photos
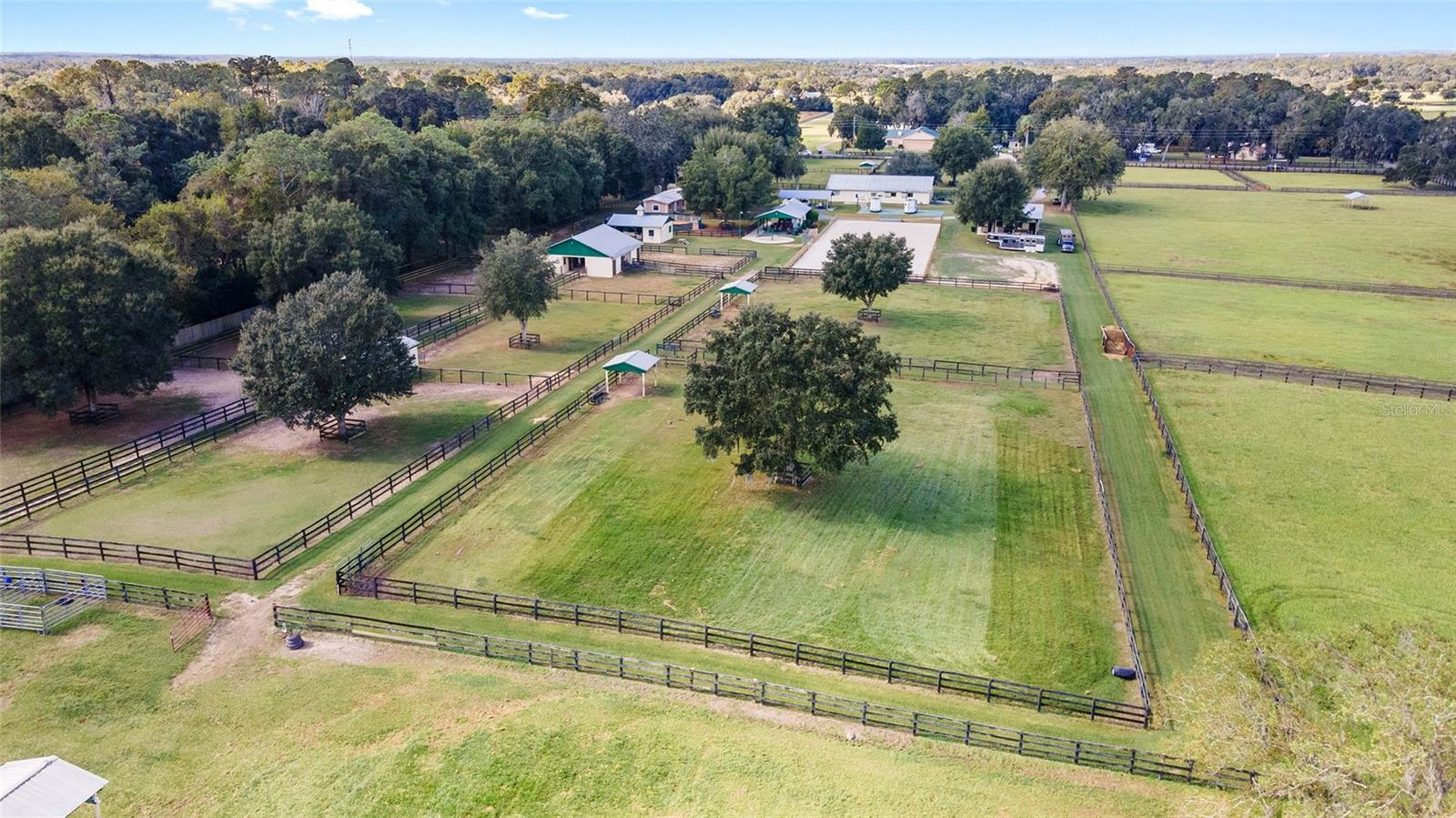
Priced at Only: $1,750,000
For more Information Call:
(352) 279-4408
Address: 8541 27 Avenue, OCALA, FL 34476
Property Location and Similar Properties
- MLS#: OM678567 ( Residential )
- Street Address: 8541 27 Avenue
- Viewed: 25
- Price: $1,750,000
- Price sqft: $376
- Waterfront: No
- Year Built: 2023
- Bldg sqft: 4660
- Bedrooms: 5
- Total Baths: 5
- Full Baths: 5
- Garage / Parking Spaces: 2
- Days On Market: 221
- Acreage: 9.68 acres
- Additional Information
- Geolocation: 29.0976 / -82.167
- County: MARION
- City: OCALA
- Zipcode: 34476
- Elementary School: Shady Hill Elementary School
- Provided by: KELLER WILLIAMS CORNERSTONE RE
- Contact: Carlos Tobon LLC
- 352-369-4044

- DMCA Notice
-
DescriptionA rare opportunity to own a turnkey horse training facility with TWO homes in the heart of Ocala, Florida ideally located between the World Equestrian Center, the Florida Horse Park and all other major show venues. Move in, and start training and showing immediately. This farm works for both year round or seasonal living and training. The palm lined driveway and fully landscaped entrance is inviting and is your dream of a Florida Farm. Shopping, restaurants and all other creature comforts are a quick drive away. Nearly 10 acres of 3 concrete block barns and two separate wooden barns ideal for separating new horses and ship in lessons, matted 12x12 stalls (4 stalls are 12 x 16), total of 17 stalls, automatic waterers and fans. Many good sized paddocks with amazing grass, all with shelters or run ins. All paddocks have individual water sources. There are many bridle paths for hacking and stallion management. In addition, there is a new 70x200 Fleet Footing arena on Geotextile base with automatic programmable irrigation and drainage, so that you can ride and train any time regardless of the weather. There is a large pavilion by the arena with outdoor kitchen and barbecue. Other horse amenities include farrier area with sink and power, a matted treatment stock, two matted wash stalls with hot and cold water, and much more. Most of the barn wiring and light fixtures have been updated. There is also a large round pen with programmable irrigation for your training needs. The house built into part of the stallion barn is 1800+ sqft, 2 bedrooms, 2 baths, with an incredible upstairs bonus room with windows overlooking the stallion barn. Construction was finished in January 2024, so everything is high end and brand new. A huge great room is ideal for entertaining. The kitchen has high end soft close cabinets and granite countertops, stainless new appliances and under cabinet lighting. Both large bathrooms have the same cabinets and granite countertops. In the master bathroom you will find a wonderful tiled walk in shower with glass doors. Three sets of French doors and high quality windows let lots of natural light into the house, and the luxury vinyl plank flooring throughout allows for easy upkeep and cleaning. Lots of storage and closets throughout. There is a wonderful covered porch on the back to enjoy a good glass of wine in the evenings watching your horses play in the paddocks. The second home is a manufactured home (master suite area is site built) with 1500+ sqft of living space, new flooring and paint, a beautiful covered porch. This home is currently used as an income producing Airbnb. All buildings have metal roofs. The farm has great and secure fencing, and is beautifully landscaped.
Payment Calculator
- Principal & Interest -
- Property Tax $
- Home Insurance $
- HOA Fees $
- Monthly -
Features
Building and Construction
- Covered Spaces: 0.00
- Exterior Features: Outdoor Grill, Outdoor Kitchen
- Fencing: Board, Fenced
- Flooring: Carpet, Laminate
- Living Area: 3372.00
- Other Structures: Guest House
- Roof: Metal
Land Information
- Lot Features: Cleared, Farm
School Information
- School Elementary: Shady Hill Elementary School
Garage and Parking
- Garage Spaces: 0.00
- Open Parking Spaces: 0.00
Eco-Communities
- Water Source: Well
Utilities
- Carport Spaces: 2.00
- Cooling: Central Air
- Heating: Electric
- Sewer: Septic Tank
- Utilities: Electricity Connected
Finance and Tax Information
- Home Owners Association Fee: 0.00
- Insurance Expense: 0.00
- Net Operating Income: 0.00
- Other Expense: 0.00
- Tax Year: 2023
Other Features
- Appliances: Cooktop, Dishwasher, Dryer, Electric Water Heater, Refrigerator, Washer
- Country: US
- Interior Features: Kitchen/Family Room Combo, Open Floorplan, Split Bedroom
- Legal Description: SEC 13 TWP 16 RGE 21 BEGIN AT A PT ON THE E BDY OF NW 1/4 OF SW 1/4 OF SEC 13 THAT IS S 00-12-12 E 352.72 FT FROM THE NE COR OF SAID NW 1/4 OF SW 1/4 TH N 89-42-46 W 1291.40 FT TH S 00-28-21 W 330.04 FT TH S 89-42-44 E 1289.84 FT TH N 00-12-16 W 330 FT TO THE POB
- Levels: One
- Area Major: 34476 - Ocala
- Occupant Type: Owner
- Parcel Number: 35581-006-00
- Views: 25
- Zoning Code: A1
Similar Properties
Nearby Subdivisions



