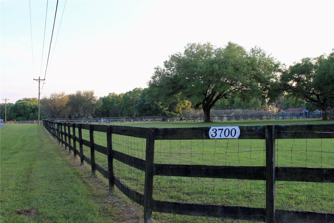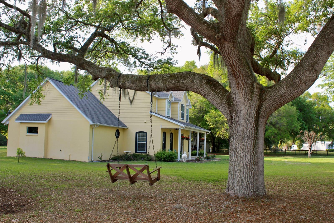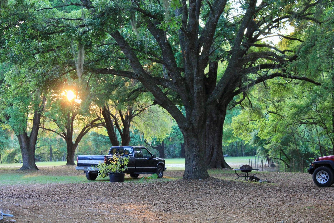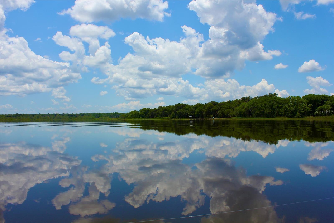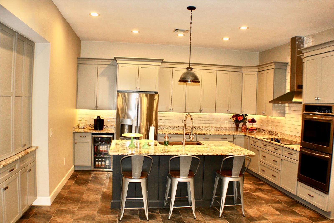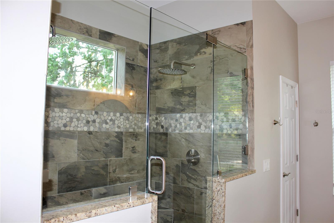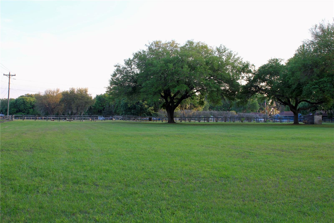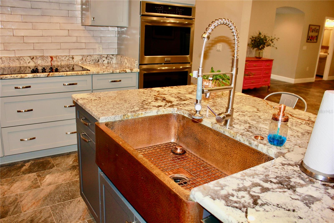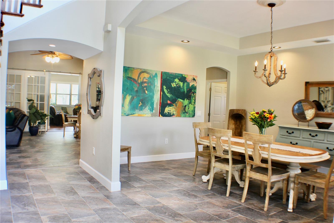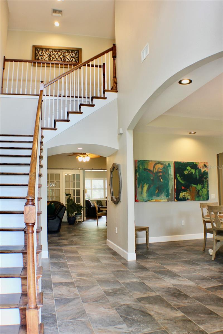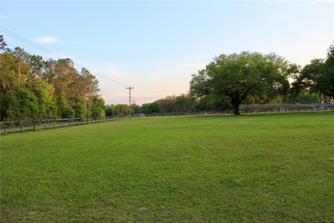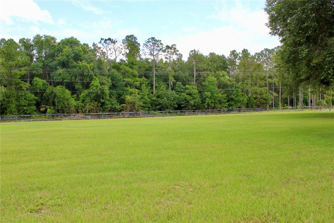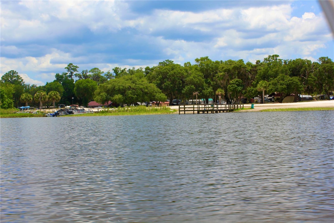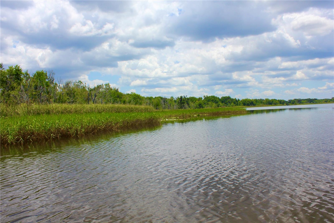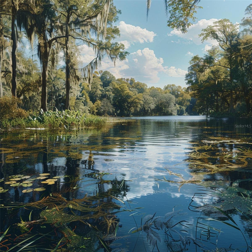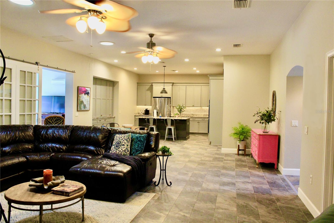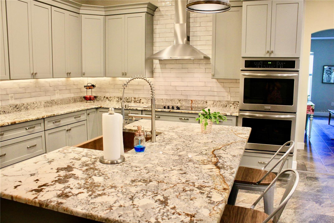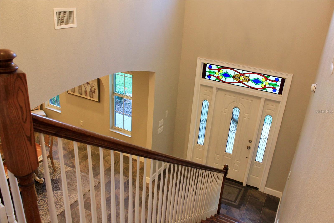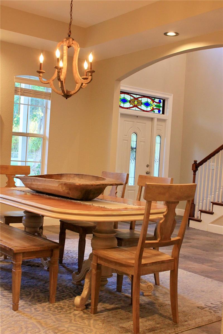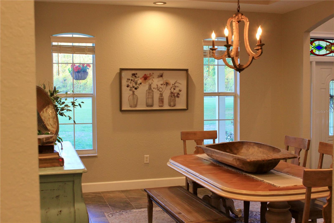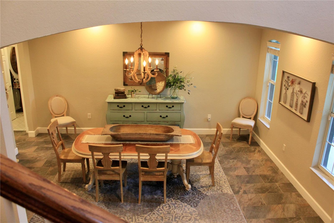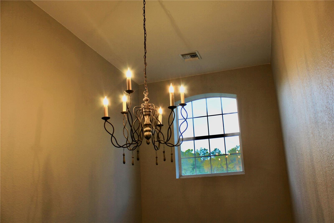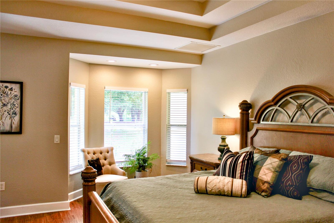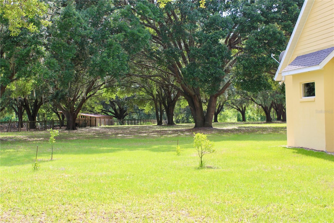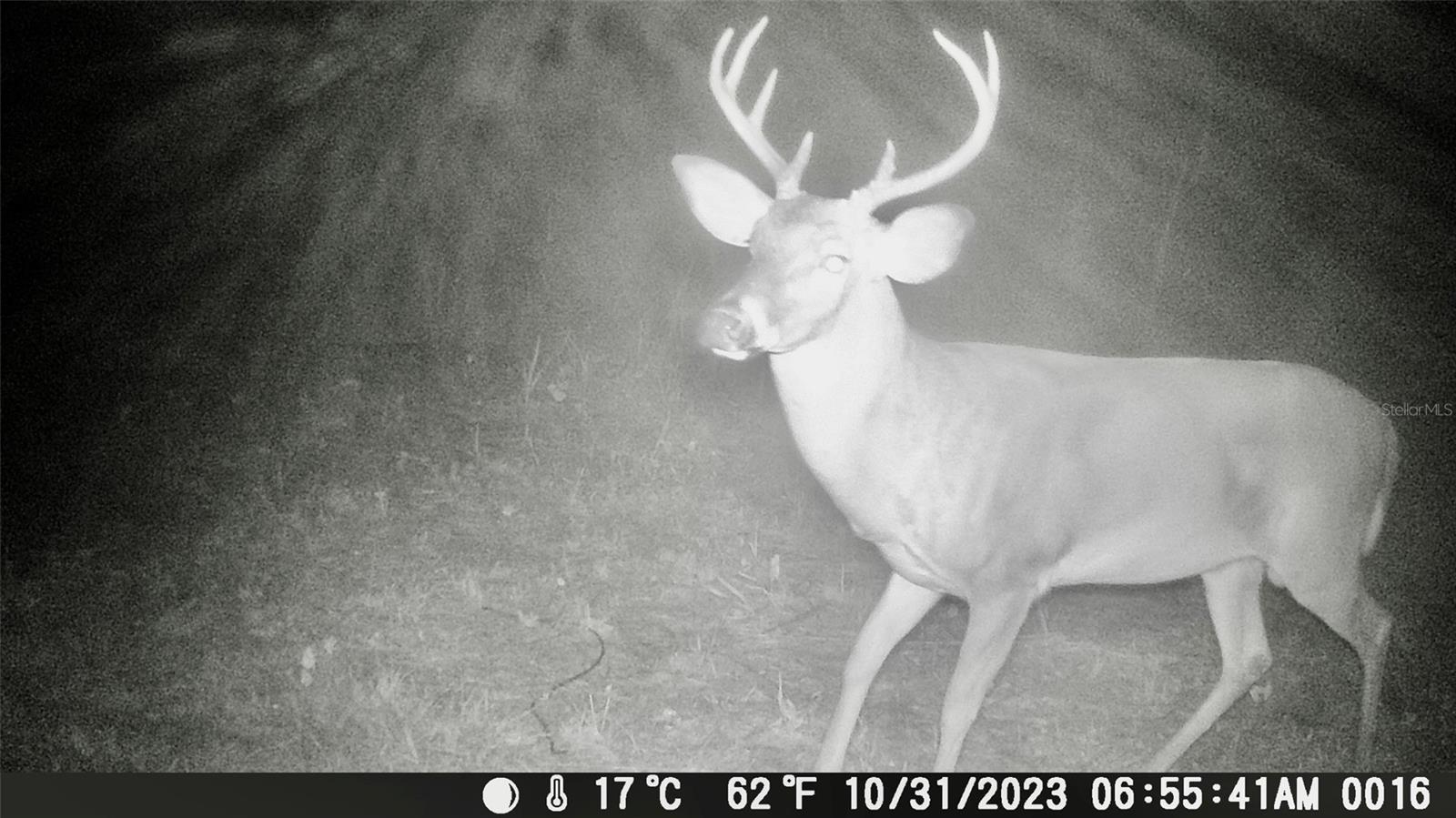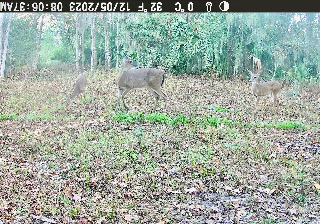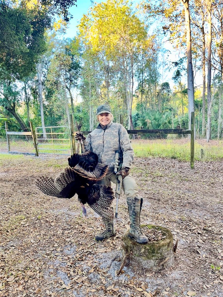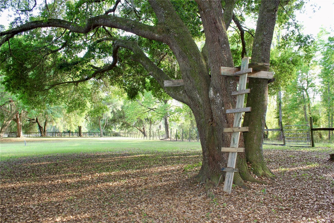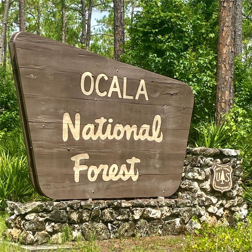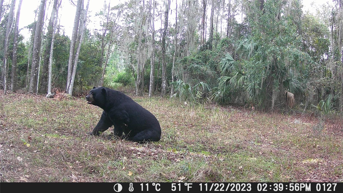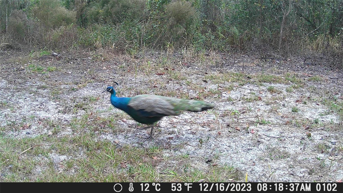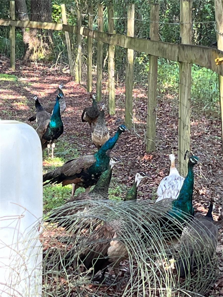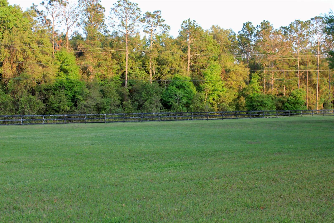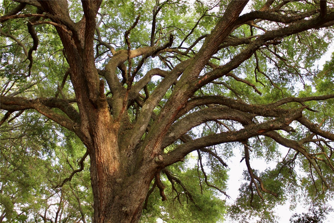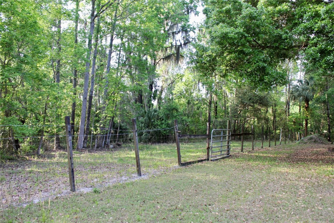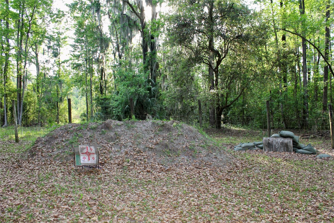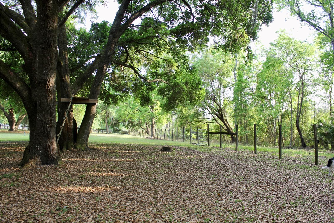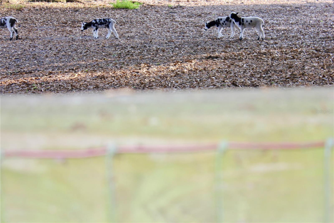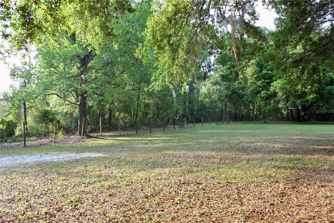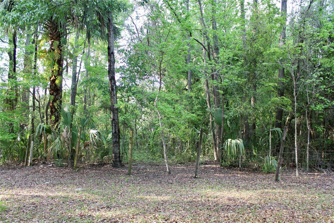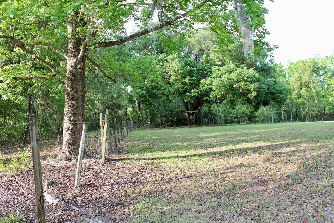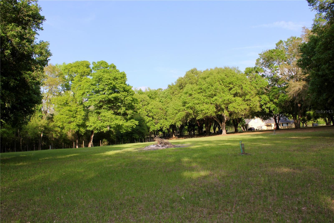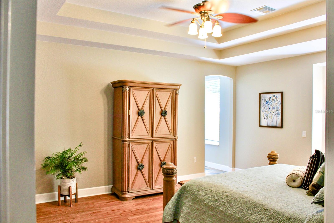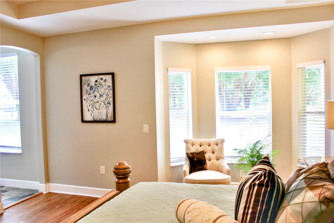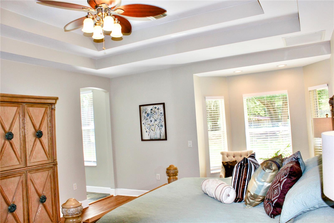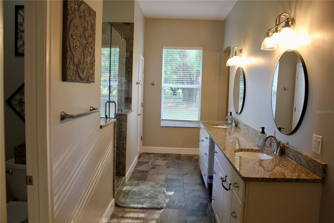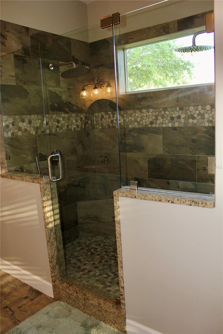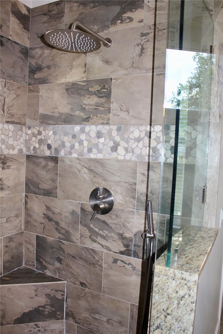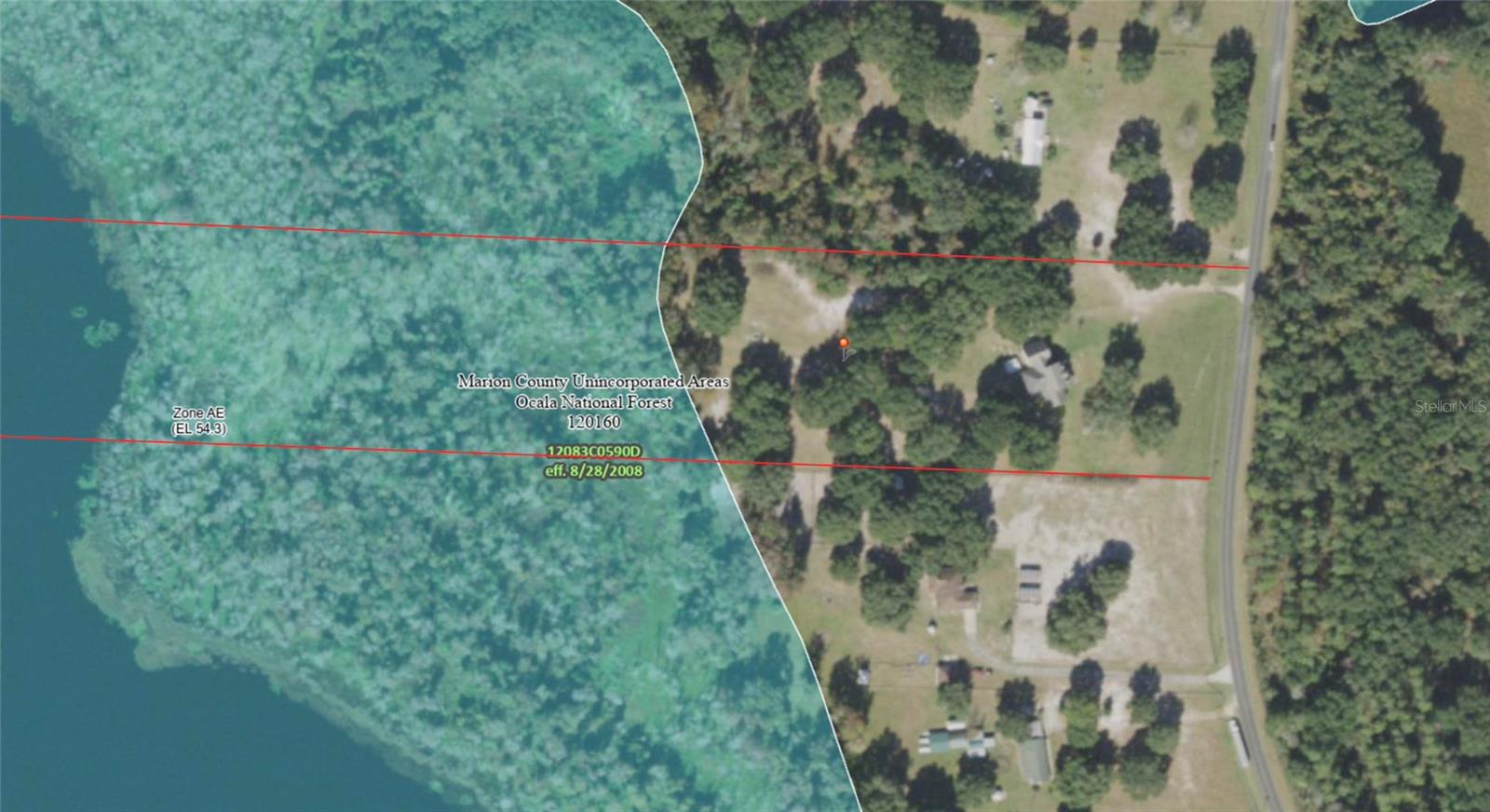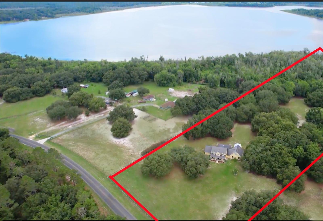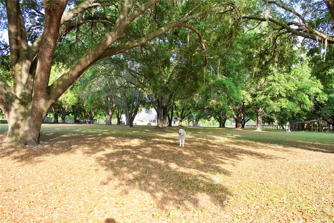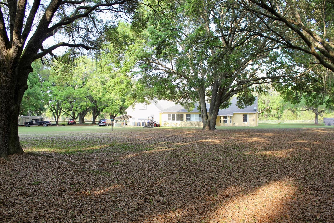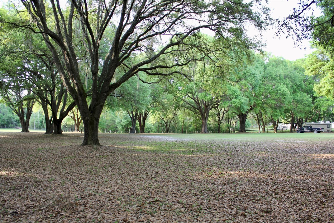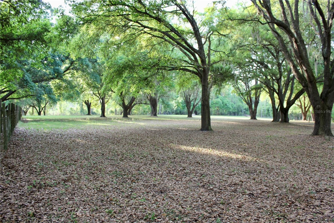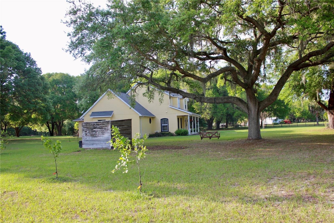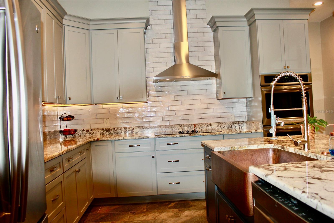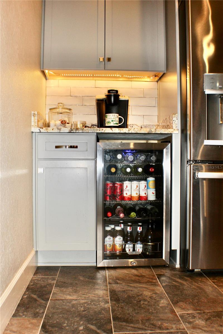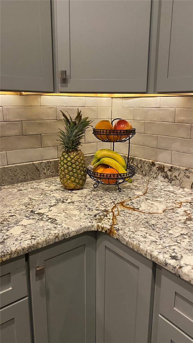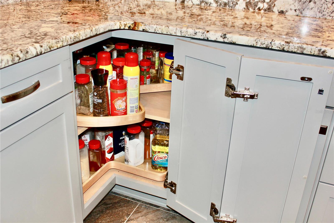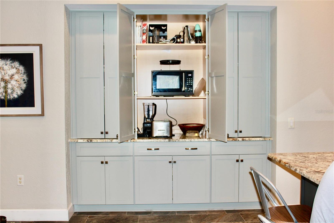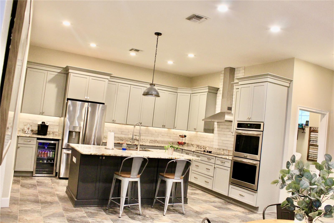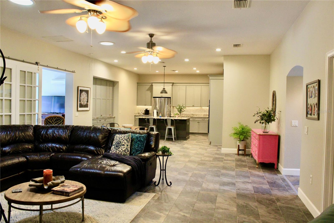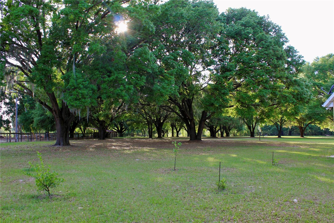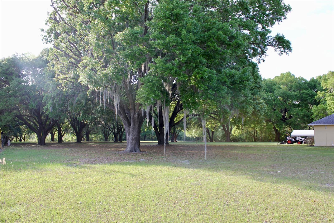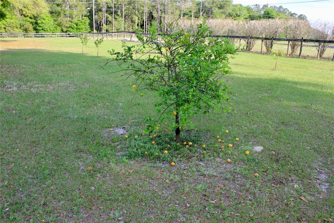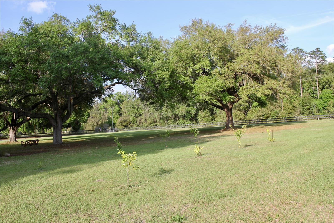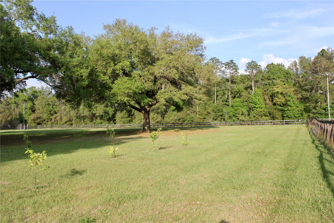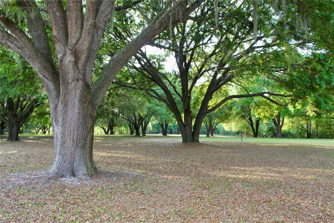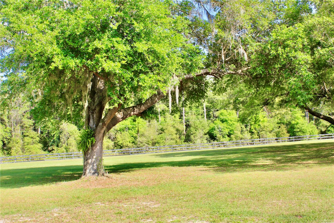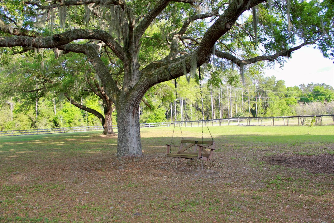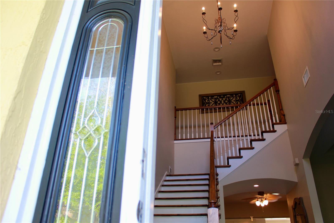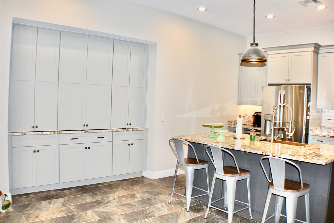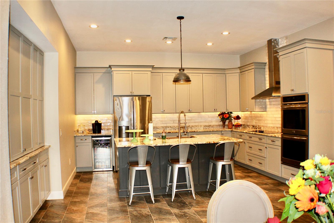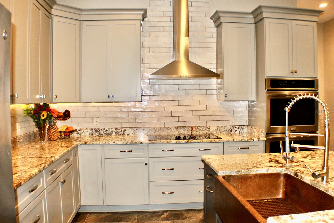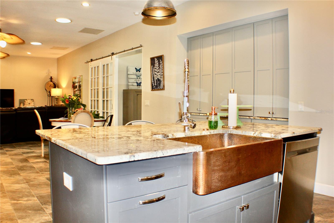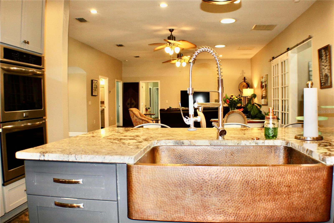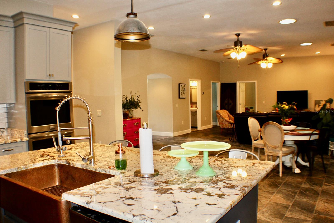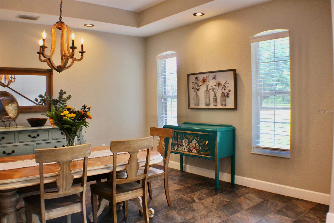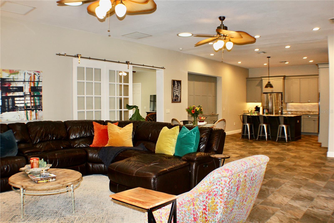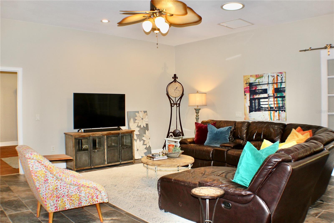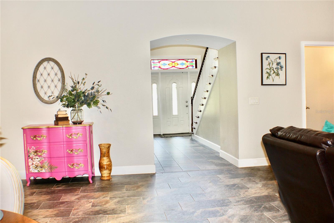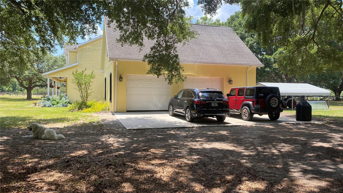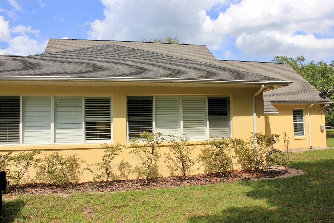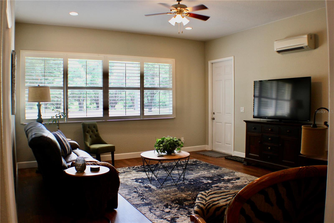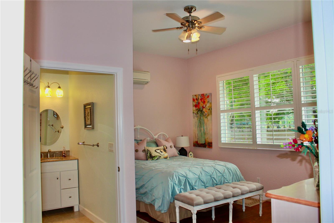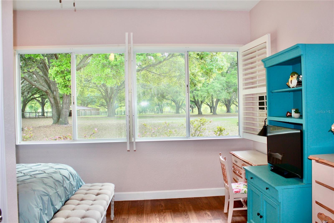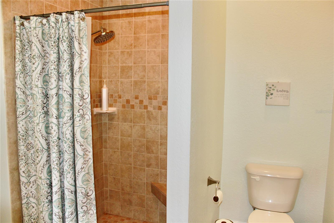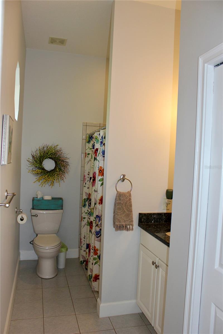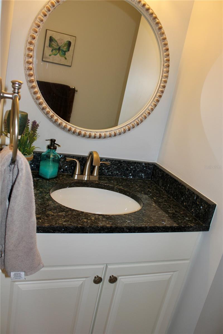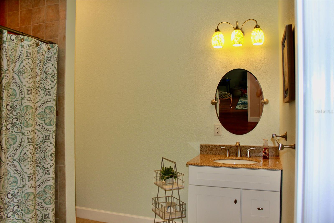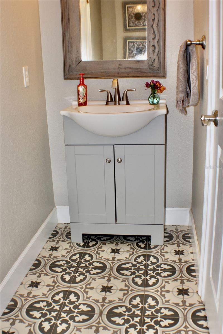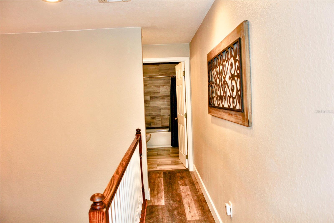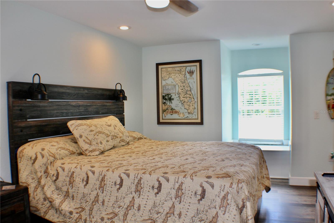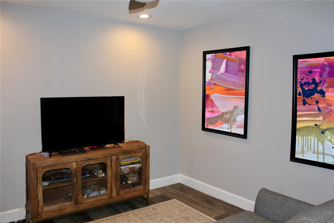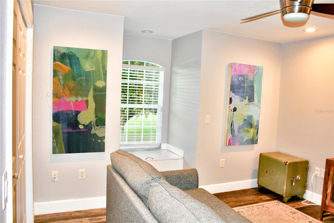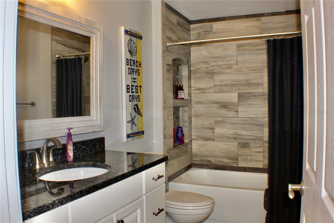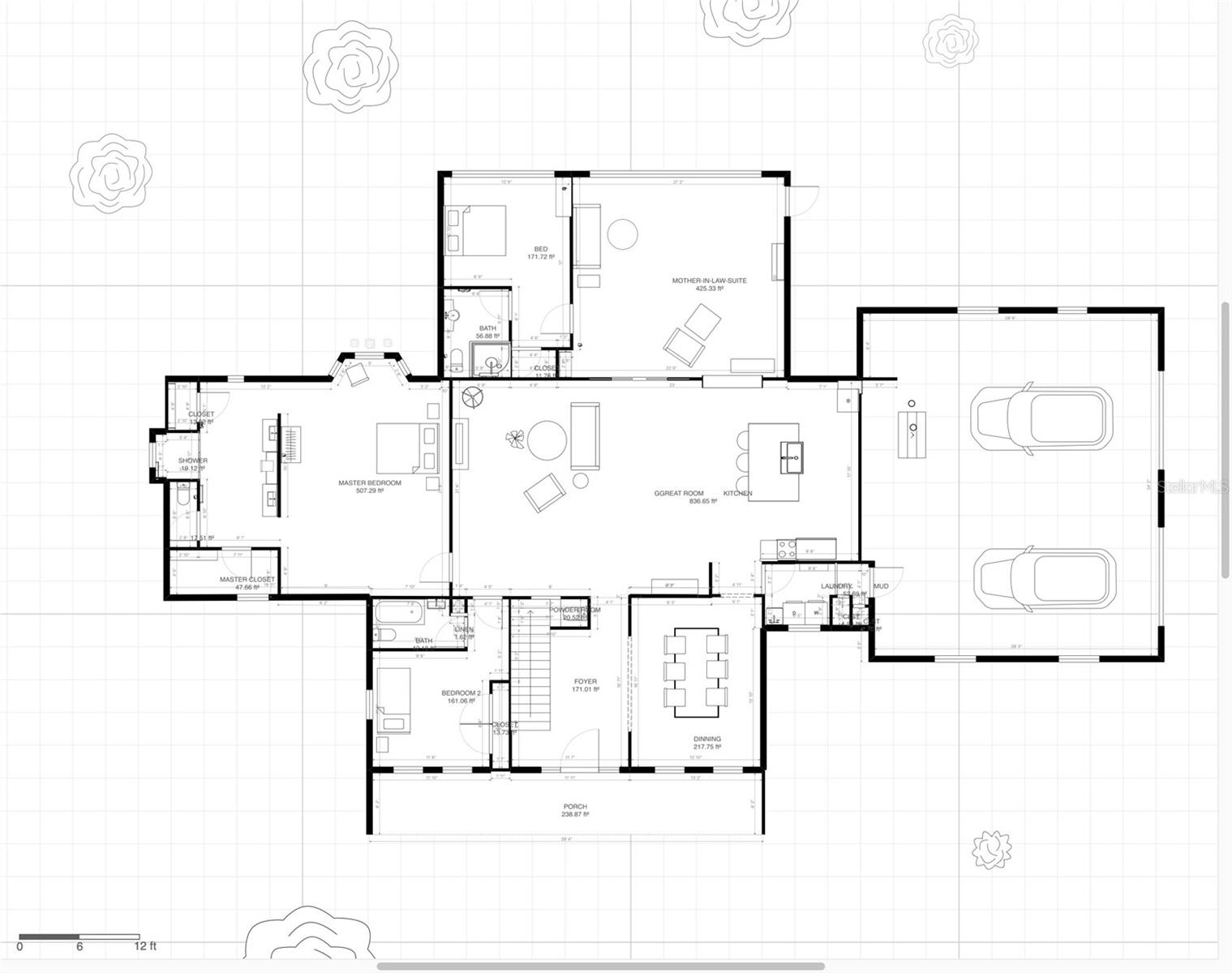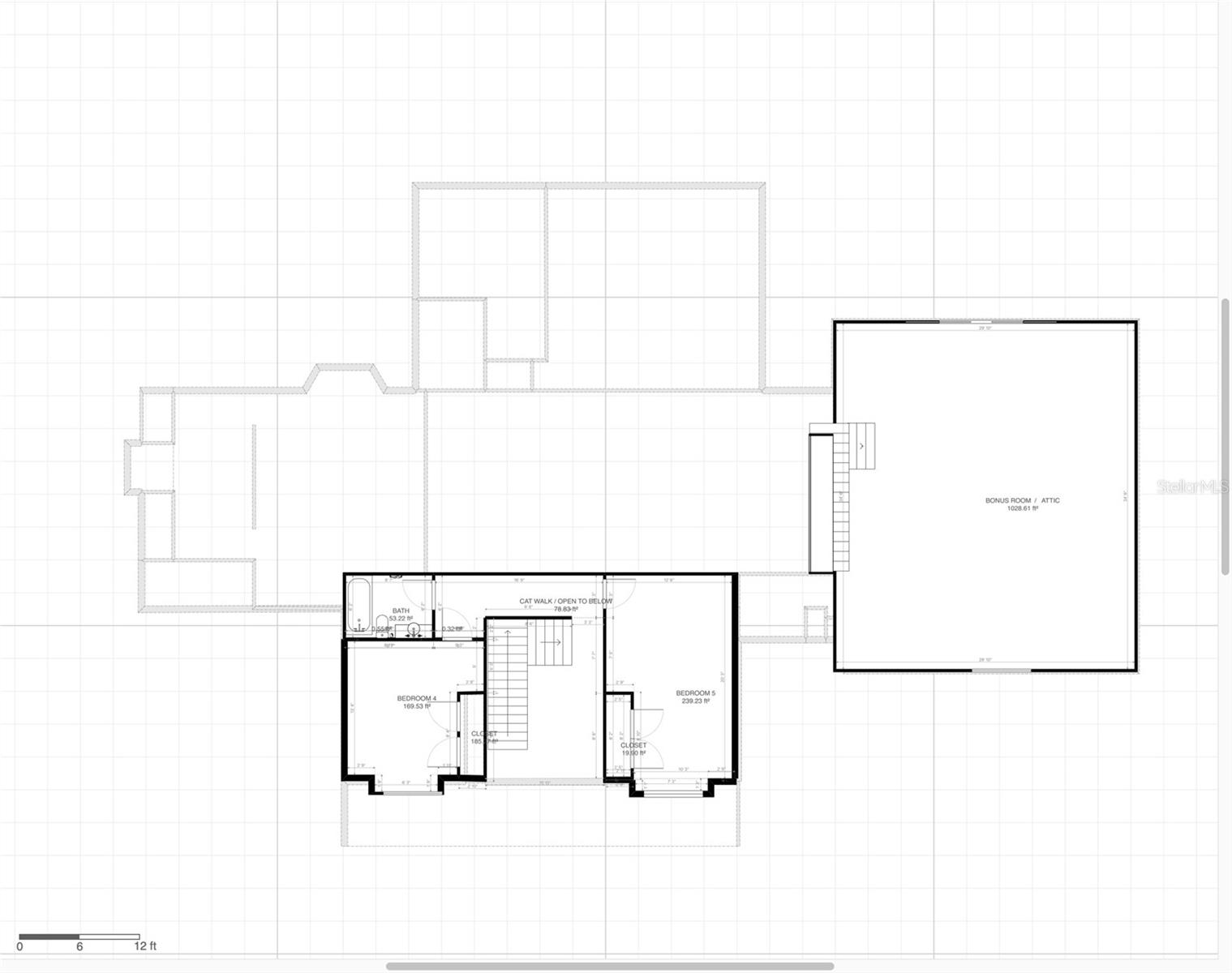Submit an Offer Now!
3700 183rd Avenue Road, OCKLAWAHA, FL 32179
Property Photos
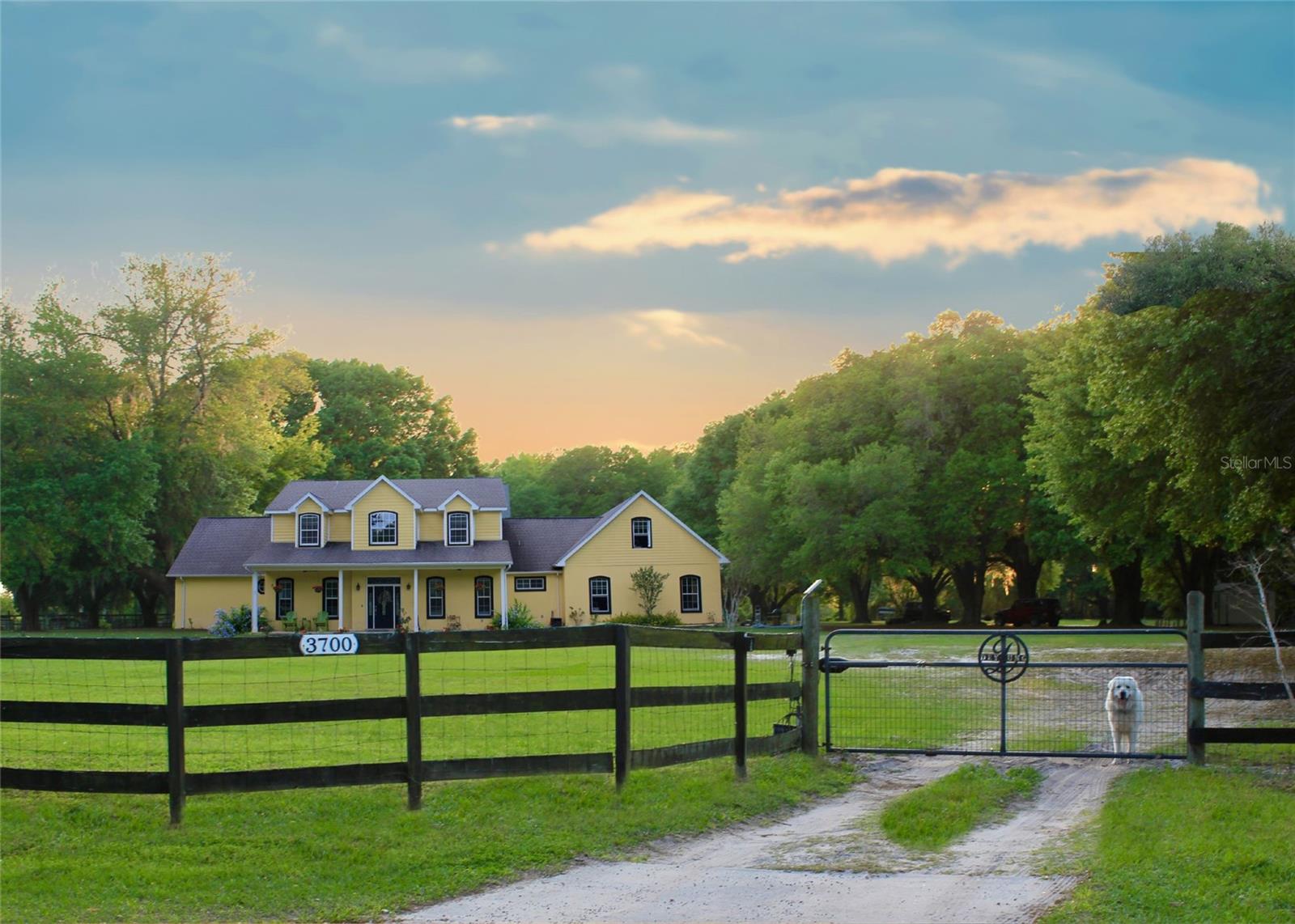
Priced at Only: $830,000
For more Information Call:
(352) 279-4408
Address: 3700 183rd Avenue Road, OCKLAWAHA, FL 32179
Property Location and Similar Properties
- MLS#: OM679467 ( Residential )
- Street Address: 3700 183rd Avenue Road
- Viewed: 2
- Price: $830,000
- Price sqft: $157
- Waterfront: Yes
- Wateraccess: Yes
- Waterfront Type: Lake
- Year Built: 2006
- Bldg sqft: 5272
- Bedrooms: 5
- Total Baths: 5
- Full Baths: 4
- 1/2 Baths: 1
- Garage / Parking Spaces: 4
- Days On Market: 113
- Acreage: 14.25 acres
- Additional Information
- Geolocation: 29.1511 / -81.8509
- County: MARION
- City: OCKLAWAHA
- Zipcode: 32179
- Subdivision: Lake Bryant Estate
- Elementary School: East Marion
- Middle School: Ft McCoy
- High School: Lake Weir
- Provided by: EXP REALTY LLC
- Contact: Karen Salem
- 888-883-8509
- DMCA Notice
-
DescriptionThe best of both worlds on Lake Bryant! This unique acreage is graced with majestic granddaddy oaks, fruit trees, and wild game among an expansive 14.53 acre canvas of natural beauty. The spacious classic farmhouse features a large, open concept living area. It features three ensuite rooms, a mother in law suite with a private bath, and an adjacent living room. The upstairs bonus room overlooks the lovely manicured property that is completely fenced and equipped with 5 underground water lines running throughout the backyard, ready for your horse paddocks or nursery. A peaceful and serene country estate perfectly suited for a multi generational family home, mini farm, equestrian estate, homestead, Air B&B, or charming bed & breakfast! Major renovations in 2023 2024. A beautifully updated open kitchen featuring granite countertops custom wood cabinets, and stainless steel appliances. The primary bathroom includes an oversized shower with dual heads, dual sinks, a vanity, and two walk in closets. New porcelain tile floors throughout the main living areas, new wood laminate upstairs, freshly painted walls, and ceilings in every room. New well pump. A soaring ceiling grand entry with a traditional staircase and stained glass foyer. This picturesque country home is well maintained and bursting with potentiala blank canvas, the property allows for a second home, barn, or other structure. The back has a perfect spot for a pool, septic is located in front. Located just outside of Ocala but yet close enough to amenities, nestled in the Ocala National Forest which hosts a variety of recreation, scenic, and historic areas, 600 lakes, 2 rivers, Silver Springs, Juniper Springs, Silver Glen Springs, Salt Springs, for swimming in crystal clear constant 72 water, skiing, big bass fishing, boating, and kayaking in wilderness waterways with manatees. With almost a million acres of forest to roam, visitors can enjoy year round camping, birding, hiking, bicycling, horseback riding, and four wheeling on designated Jeep and ATV trail systems. 25 minutes to the Villages. Daytona Beach is just 1 hour away, 45 minutes to the World Equestrian Center, and almost equidistant to Gainesville, Daytona, Cedar Key, and Orlando. 300ft of wetland submerged lake frontage on 850 acre Lake Bryant attracts a plethora of wildlife. Please note, that there is currently no dock, boardwalk, or trail leading to the water's edge. Please do your due diligence or hire a dock builder to determine permitted access through the property's approximately 7 acre wetlands. This property is in an environmentally sensitive overlay zone. (ESOZ) Neighbors have built long boardwalks over the wetlands leading to docks but the seller makes no assumptions. There is a shooting berm and hunting tree stand on site. (Please do NOT climb) the current owner is an avid hunter and reports an abundant deer population and ample turkey flocks in the wooded portion of the property. Enjoy daily visits from the magnificent peacocks and sandhill cranes that grace the yard. Oversize 2 car side facing garage w/ extended cement parking pad, large shed, and covered carport. Furniture is negotiable. Zoned A1, No flood insurance required. Original roof 2006. Seller disclosure available, well maintained home in excellent condition. As is, Cash Only. *See areal virtual tour link, and property website for more video tours
Payment Calculator
- Principal & Interest -
- Property Tax $
- Home Insurance $
- HOA Fees $
- Monthly -
For a Fast & FREE Mortgage Pre-Approval Apply Now
Apply Now
 Apply Now
Apply NowFeatures
Building and Construction
- Covered Spaces: 0.00
- Exterior Features: Lighting, Private Mailbox, Rain Gutters
- Fencing: Board, Electric, Fenced, Wire, Wood
- Flooring: Laminate, Luxury Vinyl, Tile
- Living Area: 4088.00
- Other Structures: Shed(s)
- Roof: Shingle
Property Information
- Property Condition: Completed
Land Information
- Lot Features: Cleared, Conservation Area, Farm, FloodZone, In County, Landscaped, Level, Oversized Lot, Pasture, Private, Paved, Unincorporated, Zoned for Horses
School Information
- High School: Lake Weir High School
- Middle School: Ft McCoy Middle
- School Elementary: East Marion Elementary School
Garage and Parking
- Garage Spaces: 2.00
- Open Parking Spaces: 0.00
- Parking Features: Garage Door Opener, Garage Faces Side, Ground Level, Off Street, Oversized, Parking Pad
Eco-Communities
- Water Source: Well
Utilities
- Carport Spaces: 2.00
- Cooling: Central Air, Mini-Split Unit(s)
- Heating: Electric
- Pets Allowed: Cats OK, Dogs OK
- Sewer: Septic Tank
- Utilities: BB/HS Internet Available, Cable Connected, Electricity Connected, Public, Street Lights
Finance and Tax Information
- Home Owners Association Fee: 0.00
- Insurance Expense: 0.00
- Net Operating Income: 0.00
- Other Expense: 0.00
- Tax Year: 2023
Other Features
- Appliances: Built-In Oven, Convection Oven, Cooktop, Dishwasher, Disposal, Dryer, Electric Water Heater, Exhaust Fan, Freezer, Ice Maker, Microwave, Range, Range Hood, Refrigerator, Tankless Water Heater, Washer, Water Filtration System, Water Softener, Whole House R.O. System, Wine Refrigerator
- Country: US
- Furnished: Negotiable
- Interior Features: Built-in Features, Cathedral Ceiling(s), Ceiling Fans(s), Crown Molding, Eat-in Kitchen, High Ceilings, Kitchen/Family Room Combo, L Dining, Living Room/Dining Room Combo, Open Floorplan, Primary Bedroom Main Floor, Skylight(s), Solid Surface Counters, Solid Wood Cabinets, Split Bedroom, Stone Counters, Thermostat, Tray Ceiling(s), Walk-In Closet(s), Window Treatments
- Legal Description: SEC 30 TWP 15 RGE 25 PLAT BOOK UNR LAKE BRYANT ESTATES UNIT 2 TRACT 12 BEING MORE PARTICULARLY DESC AS: COM AT THE NW COR OF SEC 30 TH S 00-55-07 W 4577.62 FT TO THE POB TH CONT S 00-55-07 W 330 FT TH S 88-51-57 E 1865.57 FT TO WLY ROW LINE OF LEVY H AMMOCK RD SAID PT BEING ON A CURVE CONCAVE SELY HAVING A RADIUS OF 1133 FT A CENTRAL ANGLE OF 01-13-59 TH NELY ALONG SAID CURVE AN ARC DISTANCE OF 24.38 FT A CHORD BEARING & DISTANCE OF N 05-53-16 E 24.38 FT TH CONT N 06-30-16 E 307.05 FT TH N 88-51 - 57 W 1897.57 FT TO THE POB
- Levels: Two
- Area Major: 32179 - Ocklawaha
- Occupant Type: Owner
- Parcel Number: 32897-012-00
- Possession: Close of Escrow
- Style: Traditional
- View: Trees/Woods
- Zoning Code: A1
Nearby Subdivisions
Bear Lake Acres
C464c
Dior Lake Estate
Dior Lake Estates
Dounelis Clark
Eagleton Place
Frst Lakes Park
Hamany Acres
Home Non Sub
Lake Bryant Estate
Lake View
Lake Weir
Lake Weir Beach
Lake Weir Estate
Lee Driscoll
None
Not On The List
Ocala Forest Campsites
Parks Rev
Sandy Hook
Silver Spgs Shores
Silver Spgs Shores #36
Silver Spgs Shores 36
Silver Spgs Shores Un #31
Silver Spgs Shores Un #35
Silver Spgs Shores Un #36
Silver Spgs Shores Un #37
Silver Spgs Shores Un #44
Silver Spgs Shores Un 31
Silver Spgs Shores Un 35
Silver Spgs Shores Un 36
Silver Spgs Shores Un 37
Silver Spgs Shores Un 38
Silver Spgs Shores Un 42
Silver Spgs Shores Un 44
Silver Springs Shores
Slvr Spgs Sh E
Twin Lakes Ranchettes
Woods Lakes



