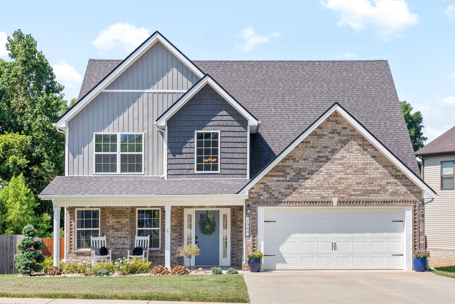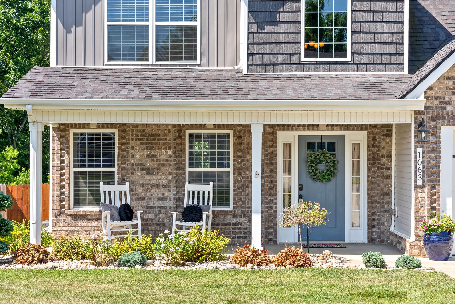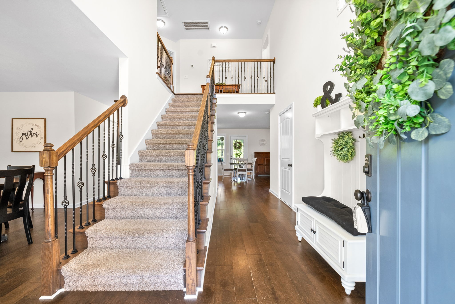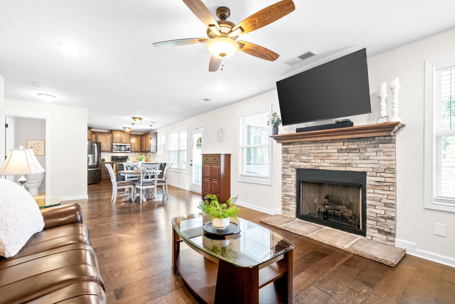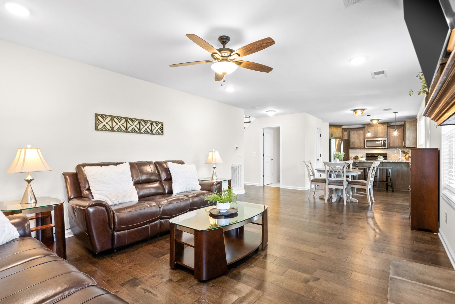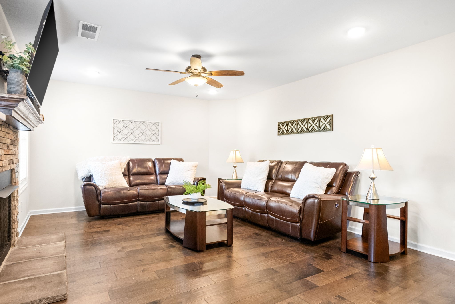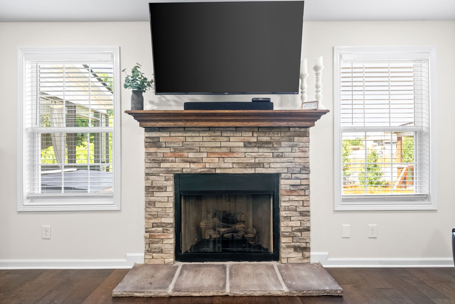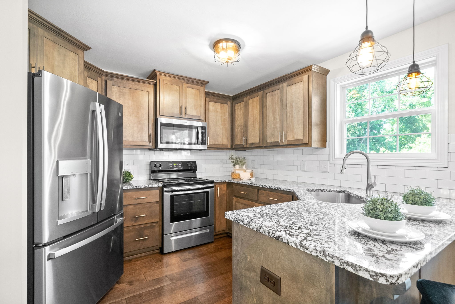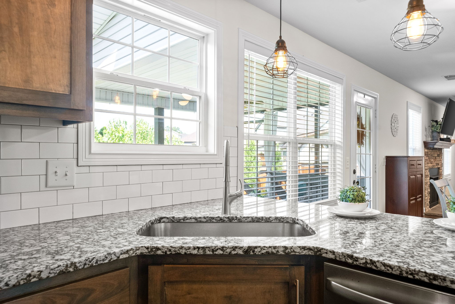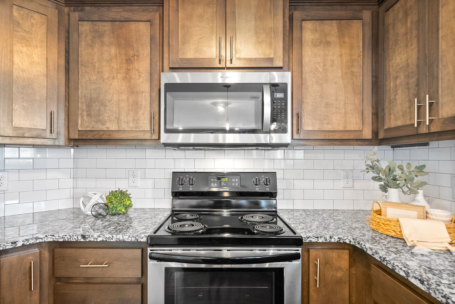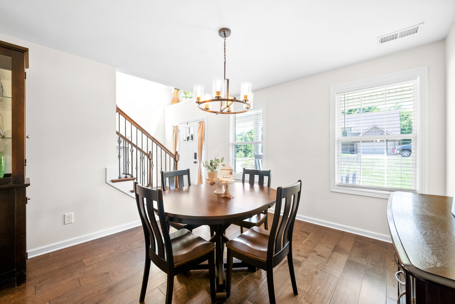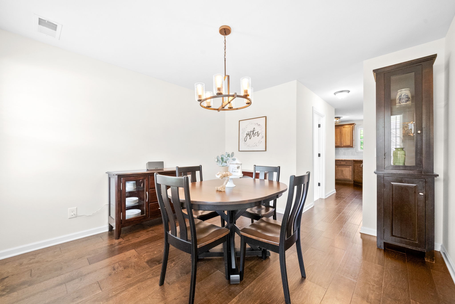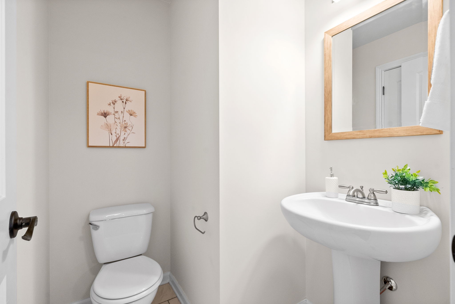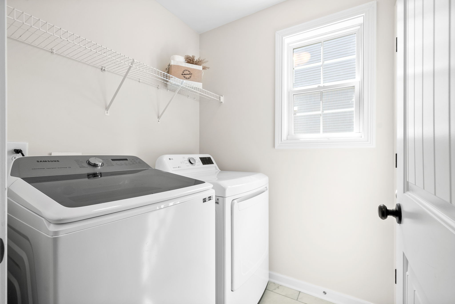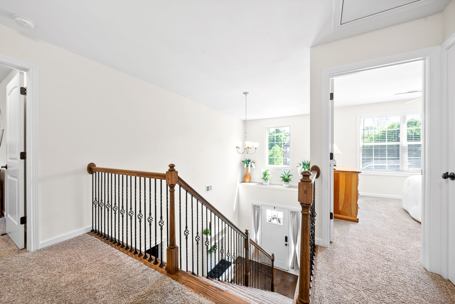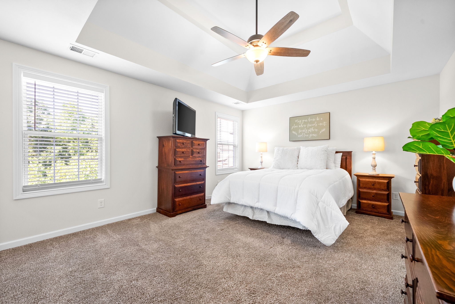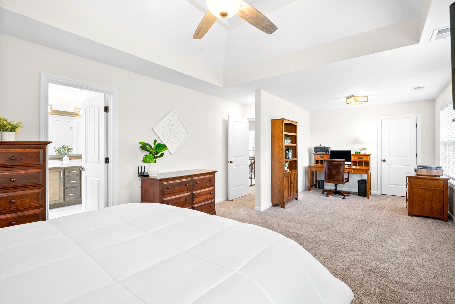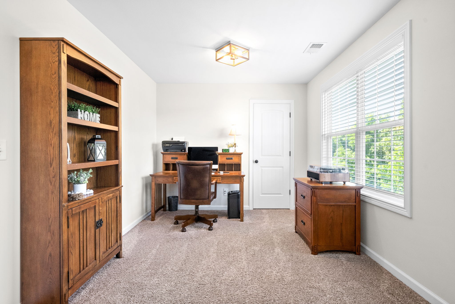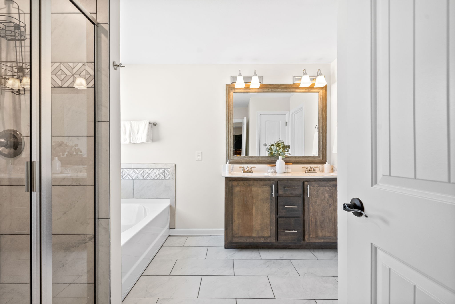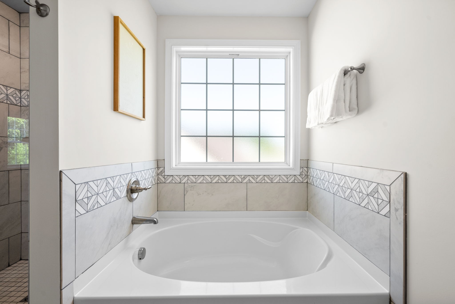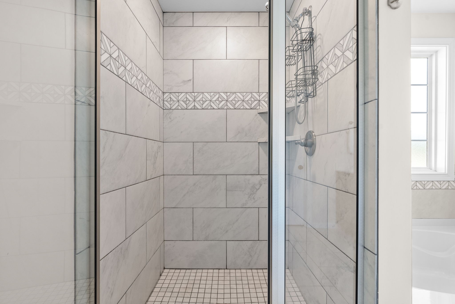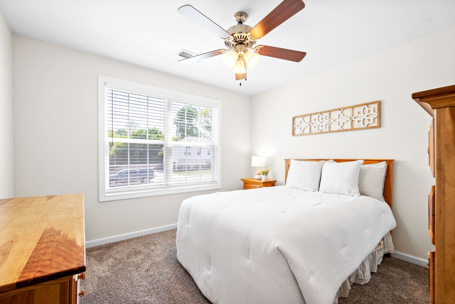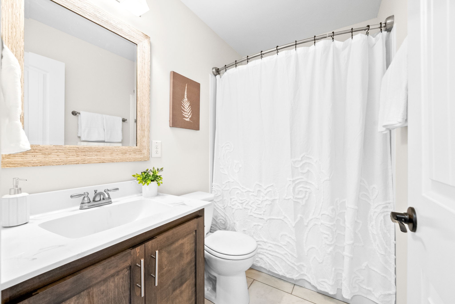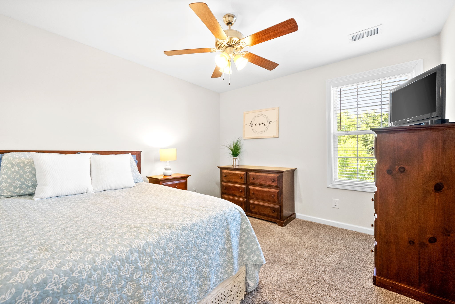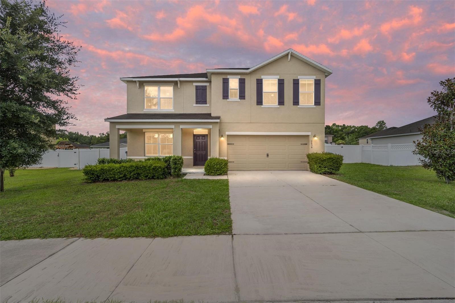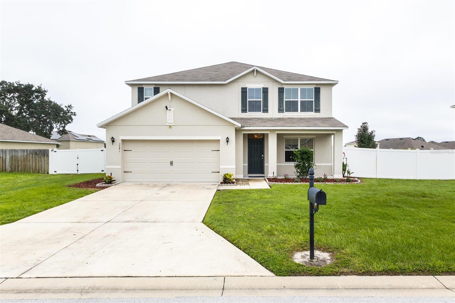Submit an Offer Now!
796 50th Avenue, OCALA, FL 34470
Property Photos
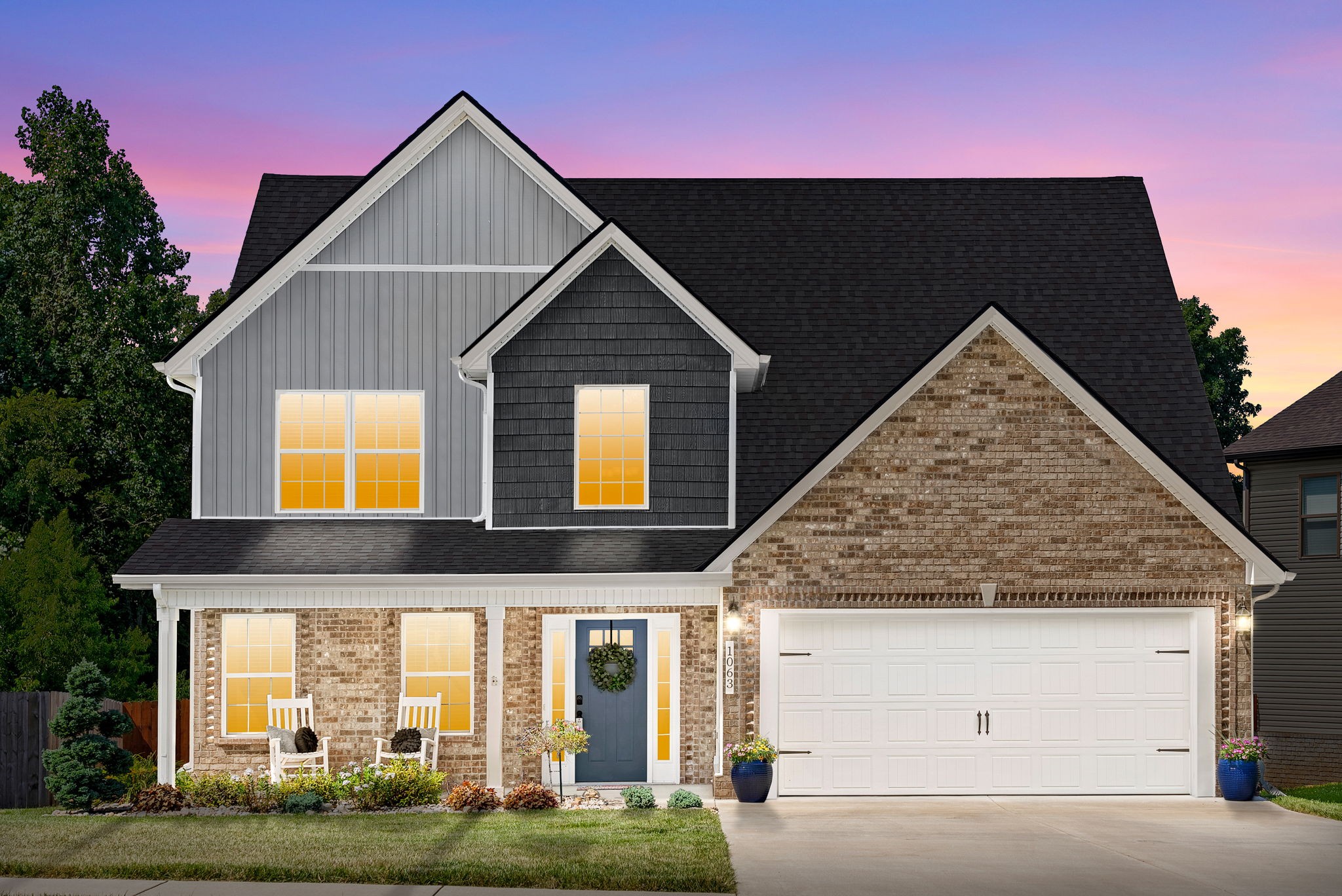
Priced at Only: $369,900
For more Information Call:
(352) 279-4408
Address: 796 50th Avenue, OCALA, FL 34470
Property Location and Similar Properties
- MLS#: OM680354 ( Residential )
- Street Address: 796 50th Avenue
- Viewed: 14
- Price: $369,900
- Price sqft: $144
- Waterfront: No
- Year Built: 1994
- Bldg sqft: 2560
- Bedrooms: 3
- Total Baths: 2
- Full Baths: 2
- Garage / Parking Spaces: 2
- Days On Market: 99
- Additional Information
- Geolocation: 29.1945 / -82.066
- County: MARION
- City: OCALA
- Zipcode: 34470
- Subdivision: Hunters Trace
- Elementary School: Ocala Springs
- Middle School: Fort King
- High School: Vanguard
- Provided by: EXP REALTY, LLC
- Contact: Lynette Livingston
- 352-509-6169
- DMCA Notice
-
DescriptionNow is your chance to live in Hunter's Trace! This 3 bedroom 2 bath 2 car garage home WITH screen enclosed pool CHECKS ALL THE BOXES! Located on a quiet street, you'll feel at PEACE relaxing here whether you're swaying on the tree swing or lounging by the pool. Open, split floor plan with large living room and dining area each with large windows for natural light. Kitchen has GRANITE countertops, STAINLESS steel appliances, and lots of STORAGE with its many cabinets, including a pantry cabinet. PLUS there's a closet between the kitchen and inside laundry room for even MORE storage! Double doors lead to an oversized primary bedroom with its own sitting area and pool deck entrance. Ensuite primary bathroom has two separate vanities, a large jetted tub and separate shower. Custom blinds throughout the home. The pool is made for FUN and the expansive pool deck is PERFECT for entertaining! NEW roof in 2023!! Call to schedule your appointment to see this one TODAY!!
Payment Calculator
- Principal & Interest -
- Property Tax $
- Home Insurance $
- HOA Fees $
- Monthly -
For a Fast & FREE Mortgage Pre-Approval Apply Now
Apply Now
 Apply Now
Apply NowFeatures
Building and Construction
- Covered Spaces: 0.00
- Exterior Features: French Doors, Lighting, Rain Gutters
- Fencing: Wood
- Flooring: Carpet, Ceramic Tile
- Living Area: 1873.00
- Roof: Shingle
Property Information
- Property Condition: Completed
Land Information
- Lot Features: Landscaped
School Information
- High School: Vanguard High School
- Middle School: Fort King Middle School
- School Elementary: Ocala Springs Elem. School
Garage and Parking
- Garage Spaces: 2.00
- Open Parking Spaces: 0.00
- Parking Features: Driveway, Garage Door Opener
Eco-Communities
- Pool Features: In Ground, Screen Enclosure
- Water Source: None
Utilities
- Carport Spaces: 0.00
- Cooling: Central Air
- Heating: Electric
- Pets Allowed: Cats OK, Dogs OK
- Sewer: Public Sewer
- Utilities: Cable Available, Electricity Connected, Sewer Connected
Finance and Tax Information
- Home Owners Association Fee: 120.00
- Insurance Expense: 0.00
- Net Operating Income: 0.00
- Other Expense: 0.00
- Tax Year: 2023
Other Features
- Appliances: Dishwasher, Electric Water Heater, Microwave, Range, Refrigerator
- Association Name: Kevin Boutwell, President
- Country: US
- Interior Features: Cathedral Ceiling(s), Ceiling Fans(s), Eat-in Kitchen, Living Room/Dining Room Combo, Split Bedroom, Stone Counters, Thermostat, Tray Ceiling(s), Walk-In Closet(s), Window Treatments
- Legal Description: SEC 12 TWP 15 RGE 22 PLAT BOOK 1 PAGE 036 HUNTERS TRACE BLK A LOT 7
- Levels: One
- Area Major: 34470 - Ocala
- Occupant Type: Vacant
- Parcel Number: 2736-001-007
- Possession: Close of Escrow
- Views: 14
- Zoning Code: R1
Similar Properties
Nearby Subdivisions
Alderbrook
Autumn Oaks
Autumn Rdg Ph 01
Chazal Dale
Country Estate
Country Estates
Darby Downs
Darby Downsocala
Ethans Glen
Ft King Acres
Golfview Add 01
Heritage Hills
Hicliff Heights
Hilltop Manor
Hunters Trace
Lynwood Park Rev
Marion Oaks Un 05
Marion Oaks Un Seven
No Subdivision
Not On List
Oak Hill Plantation
Oak Hill Plantation Phase 1
Oak Park Caldwells Add
Oak Terrace
One
Pine Ridge
Poinsetta Heights
Raven Glen Un 01
Raven Glen Un 02
Reardon Middle Town Lts
Ridge View Acres
Ridgeview Acres
Silver Pines Estates
Silver Spgs Forest
Spgs Hlnds
Stonewood 02
Stonewood Villas Annex No
Sunbrite
The Village
Tree Hill
Tree Hill Add 01



