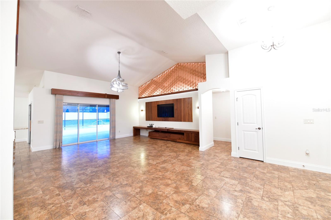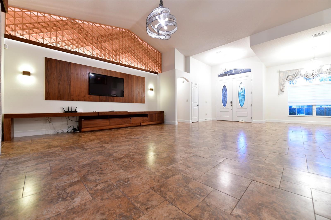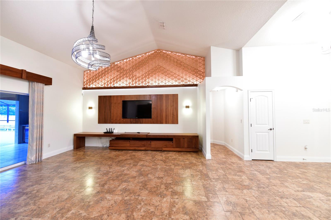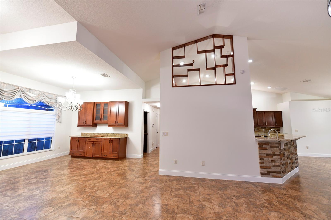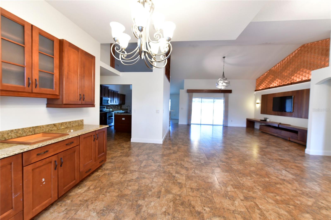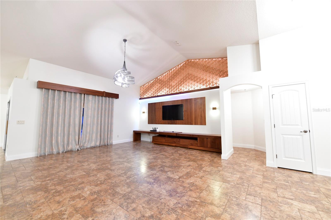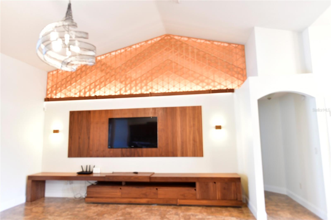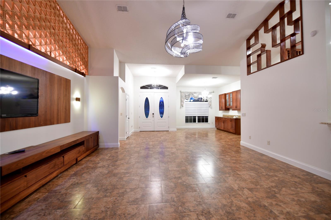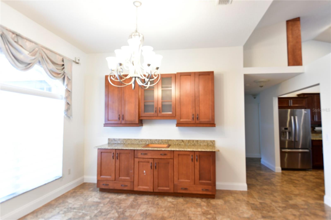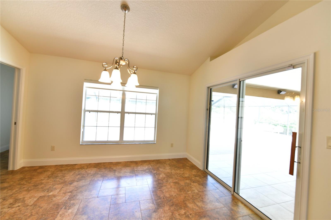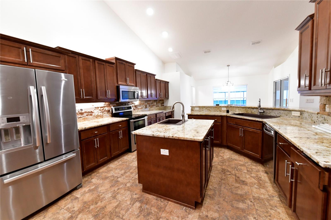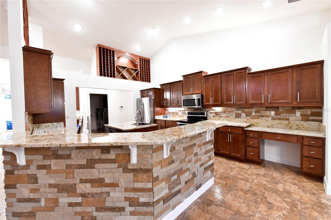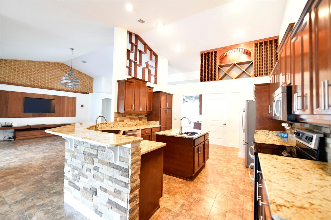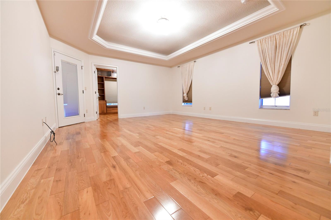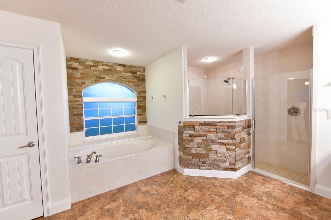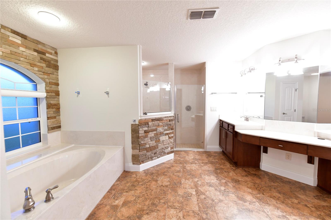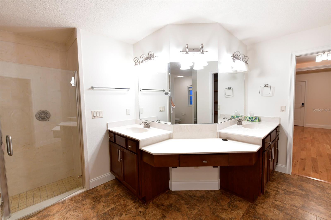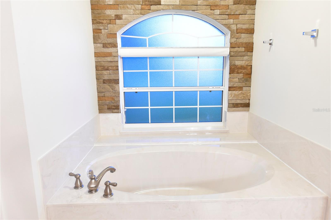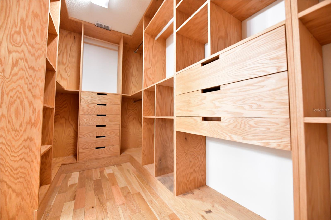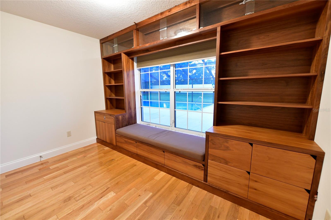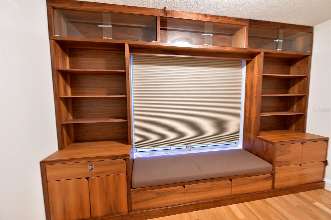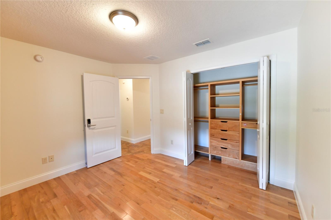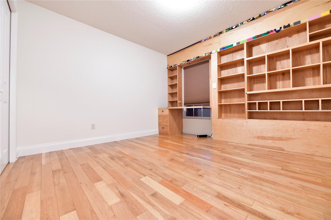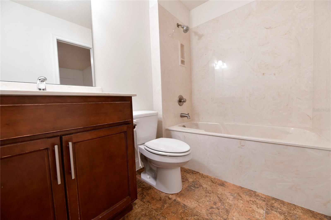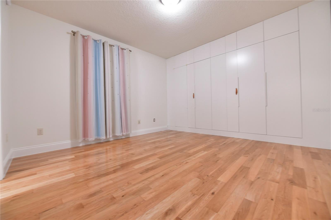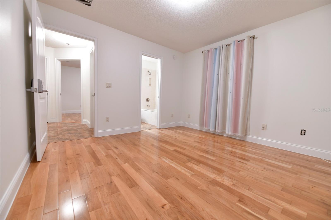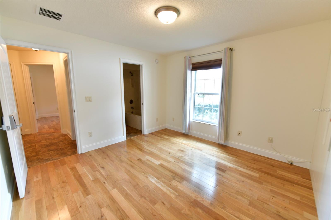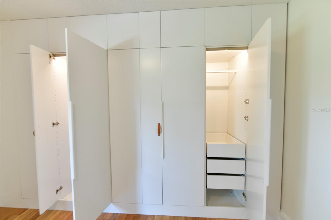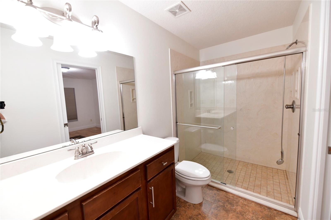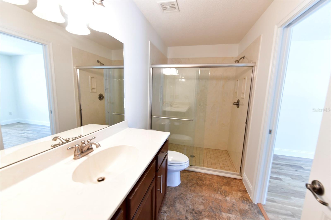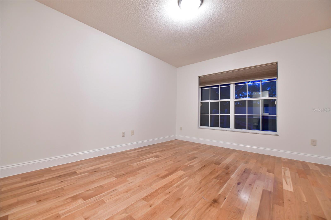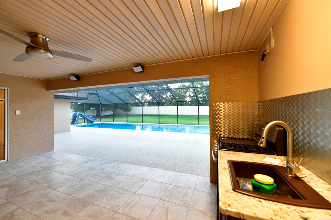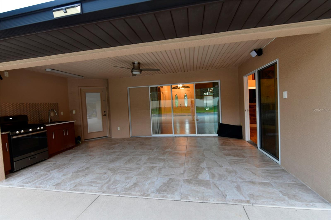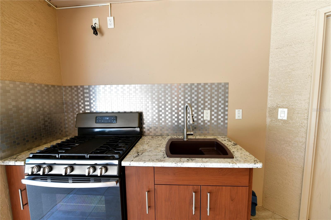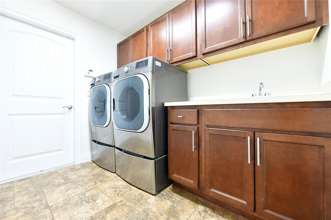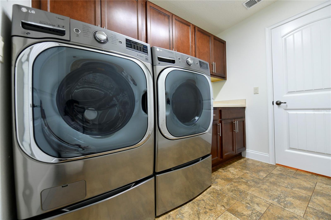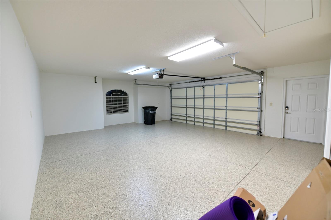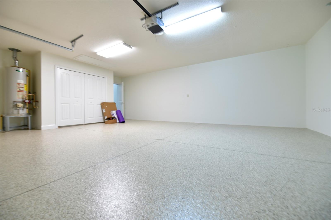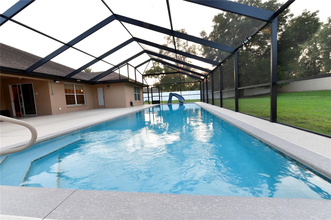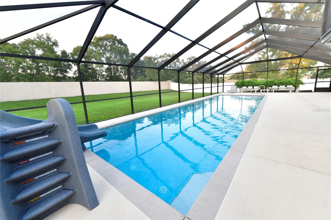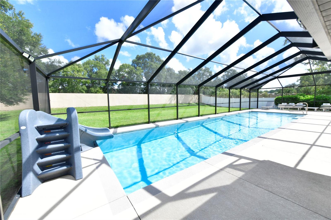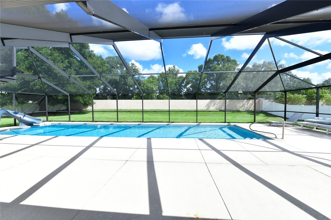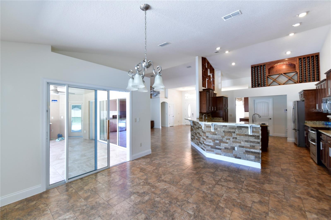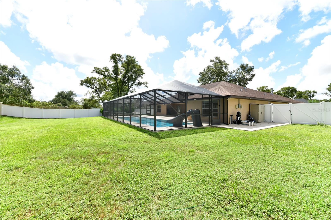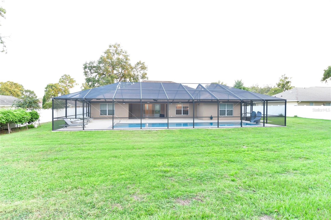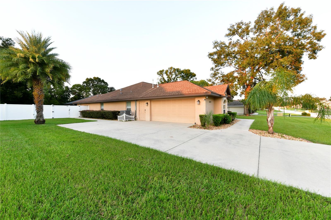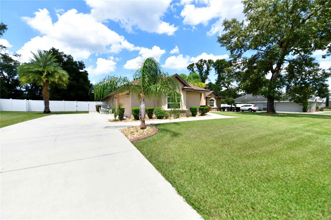Submit an Offer Now!
Address Not Provided
Property Photos
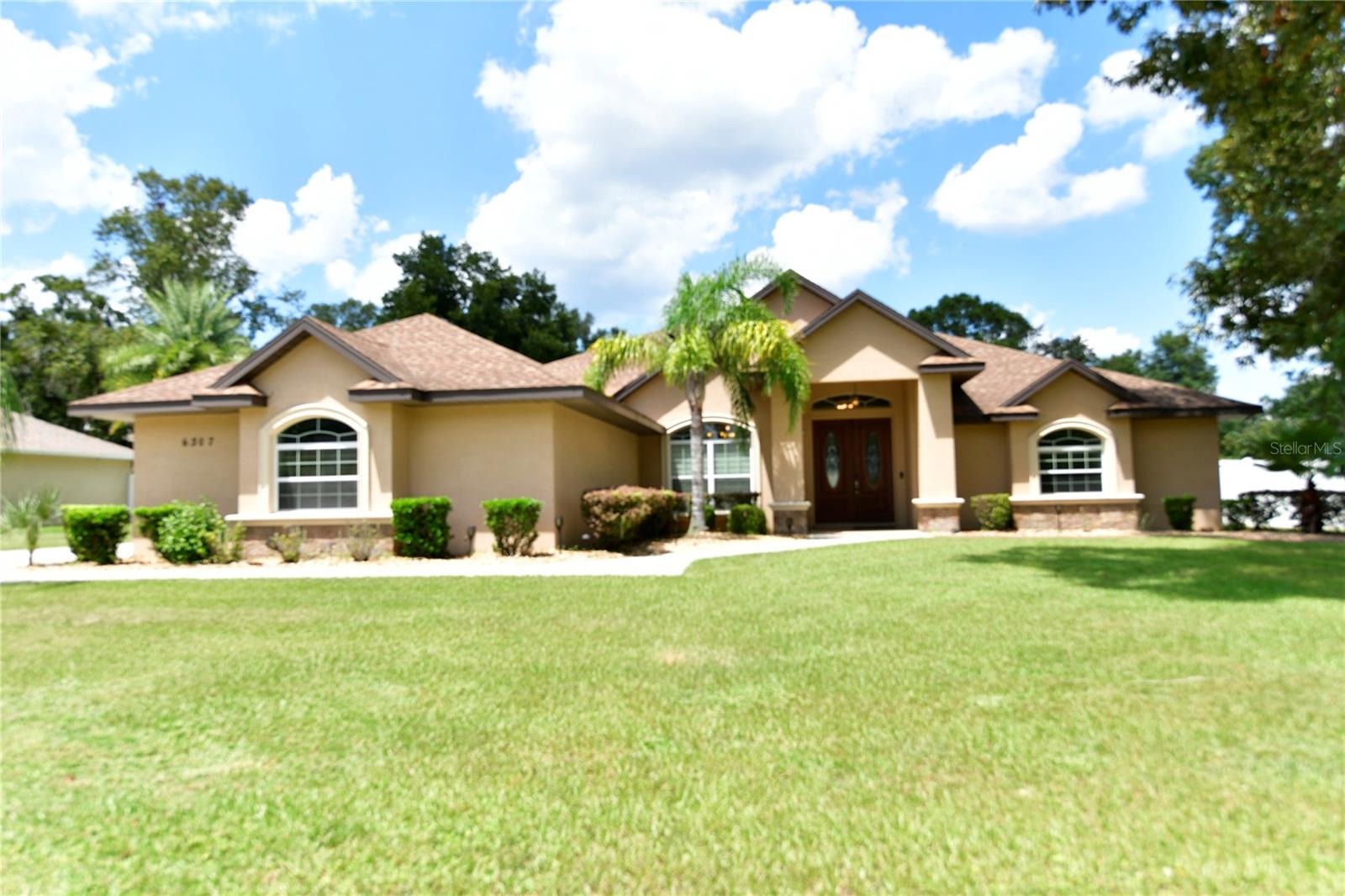
Priced at Only: $657,000
For more Information Call:
(352) 279-4408
Address: Address Not Provided
Property Location and Similar Properties
- MLS#: OM684410 ( Residential )
- Street Address: Address Not Provided
- Viewed: 2
- Price: $657,000
- Price sqft: $123
- Waterfront: No
- Year Built: 2012
- Bldg sqft: 5354
- Bedrooms: 4
- Total Baths: 3
- Full Baths: 3
- Garage / Parking Spaces: 2
- Days On Market: 23
- Additional Information
- Geolocation: 29.1784 / -82.0469
- County: MARION
- City: OCALA
- Zipcode: 34472
- Subdivision: Deer Path Estste
- Elementary School: Ward Highlands Elem. School
- Middle School: Fort King Middle School
- High School: Forest High School
- Provided by: Benchmark Realty, LLC
- Contact: Tonya Knell
- 6158092323
- DMCA Notice
-
DescriptionNestled within a gated community of Deer Path Estates. This beautifully renovated 4 bedroom, 3 bathroom modern home offers the ultimate blend of luxury and comfort. The moment you step inside, youre greeted by a spacious, well lit living area spanning featuring a stunning, custom built TV wall and cabinet. The kitchen is a chefs dream, boasting elegant granite countertops, rich wood accents, a functional peninsula for casual dining, a central island, dual sinks, and ample workspace to create culinary masterpieces. The master suite is a true retreat, featuring direct access to a private patio and office space with built in custom cabinets. The luxurious bathroom with a double vanity, granite counters, a large walk in shower, an oversize soaking tub and a custom built walk in closet. Additionaly highlights two bedrooms with upgraded cabinet closets,and all of bedrooms with solid wood flooring. The backyard features a newly build in ground X Large pool approximately 13ftx45ft, fully enclosed by a protective mesh screen. It also featrues an extensive outdoor living area complete with a sink and a second stove, perfect for alfresco dining and entertaining. The garage is installed with an EV charger and a new epoxy coated floor. With its appealing exterior design and impeccable upkeep, this home is a rare gem the one you need to see!
Payment Calculator
- Principal & Interest -
- Property Tax $
- Home Insurance $
- HOA Fees $
- Monthly -
For a Fast & FREE Mortgage Pre-Approval Apply Now
Apply Now
 Apply Now
Apply NowFeatures
Building and Construction
- Basement: Slab
- Covered Spaces: 2.00
- Exterior Features: Garage Door Opener
- Flooring: Carpet, Laminate
- Living Area: 1198.00
- Roof: Asphalt
Land Information
- Lot Features: Views
School Information
- High School: Lavergne High School
- Middle School: LaVergne Middle School
- School Elementary: Roy L Waldron Elementary
Garage and Parking
- Garage Spaces: 2.00
- Open Parking Spaces: 0.00
- Parking Features: Attached - Front, Concrete, Driveway
Eco-Communities
- Water Source: Public
Utilities
- Carport Spaces: 0.00
- Cooling: Central Air, Electric
- Heating: Central, Electric
- Sewer: Public Sewer
- Utilities: Electricity Available, Water Available
Finance and Tax Information
- Home Owners Association Fee: 0.00
- Insurance Expense: 0.00
- Net Operating Income: 0.00
- Other Expense: 0.00
Other Features
- Appliances: Dishwasher, Microwave
- Country: US
- Interior Features: Ceiling Fan(s), High Ceilings, Storage, Water Filter, Primary Bedroom Main Floor
- Levels: One
- Parcel Number: 014B H 00400 R0087638
- Possession: Close Of Escrow
Nearby Subdivisions
Deer Path
Deer Path Estate
Deer Path Estates Phase 1
Deer Path Estste
Deer Path North
Deer Path Ph 01
Deer Path Ph 02
Deer Path Ph 03
Deer Path Ph 1
Deer Path Ph 3
Deerpath Ph 03
Diamond Club
Lake Diamond
Lake Diamond Golf Cc Ph 01
Lake Diamond Golf Cc Ph 02
Lake Diamond Golf Country Clu
Lake Diamond North
Lexington Estate
Marion Oaks
Not On List
Silver Spg Shores Un 23
Silver Spg Shores Un 51
Silver Spgs Estate
Silver Spgs Shores
Silver Spgs Shores 17
Silver Spgs Shores 20
Silver Spgs Shores 28
Silver Spgs Shores 32
Silver Spgs Shores 4
Silver Spgs Shores 43
Silver Spgs Shores Flr 12
Silver Spgs Shores Un 01
Silver Spgs Shores Un 02
Silver Spgs Shores Un 04
Silver Spgs Shores Un 07
Silver Spgs Shores Un 08
Silver Spgs Shores Un 12
Silver Spgs Shores Un 13
Silver Spgs Shores Un 16
Silver Spgs Shores Un 17
Silver Spgs Shores Un 18
Silver Spgs Shores Un 19
Silver Spgs Shores Un 20
Silver Spgs Shores Un 21
Silver Spgs Shores Un 22
Silver Spgs Shores Un 23
Silver Spgs Shores Un 26
Silver Spgs Shores Un 27
Silver Spgs Shores Un 28
Silver Spgs Shores Un 32
Silver Spgs Shores Un 33
Silver Spgs Shores Un 34
Silver Spgs Shores Un 40
Silver Spgs Shores Un 42
Silver Spgs Shores Un 43
Silver Spgs Shores Un 47
Silver Spgs Shores Un 48
Silver Spgs Shores Un 50
Silver Spgs Shores Un 51
Silver Spgs Shores Un 66
Silver Spgs Shores Un 68
Silver Spgs Shores Un 9
Silver Spgs Shores Un No13
Silver Spgs Shroes Un 33
Silver Spgs Un 18
Silver Spring Shores
Silver Springs
Silver Springs Shores
Silver Springs Shores 18
Slvr Spgs Sh N
Slvr Spgs Sh S
Slvr Spgs Shores
Spgs Shores Un 47
Turning Leaf



