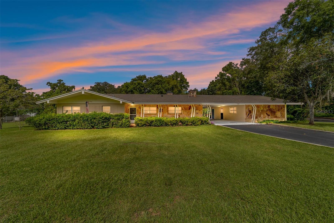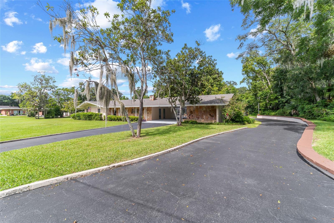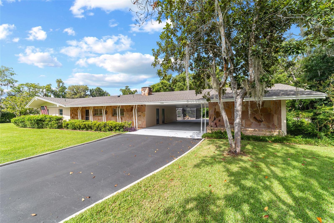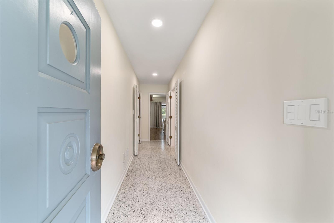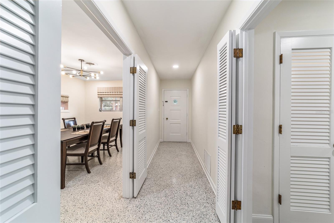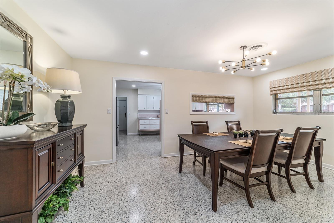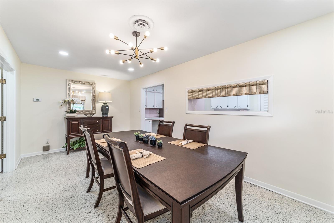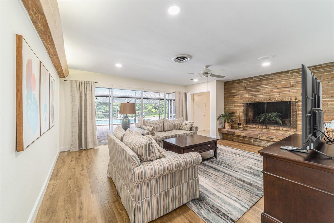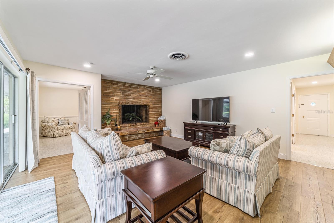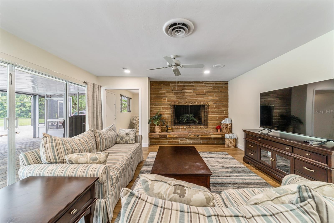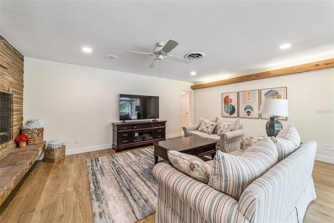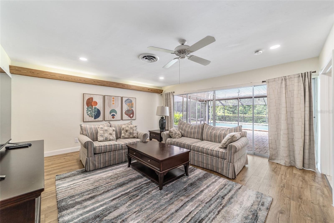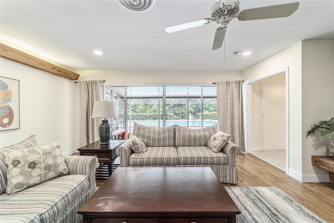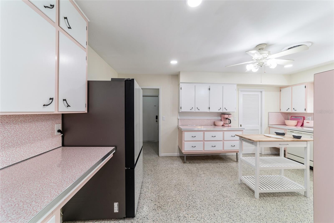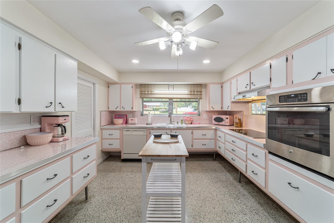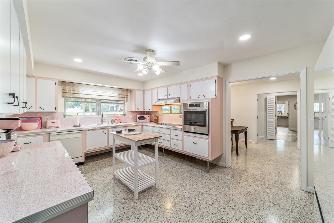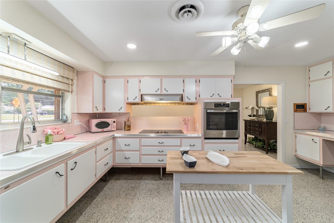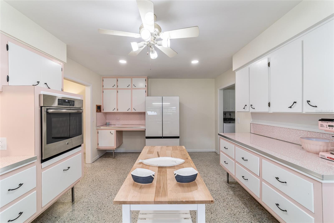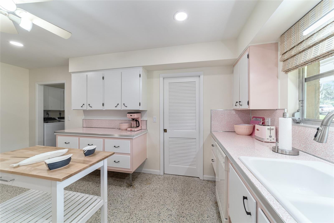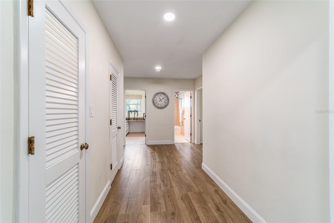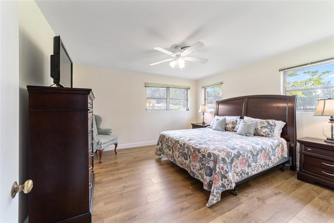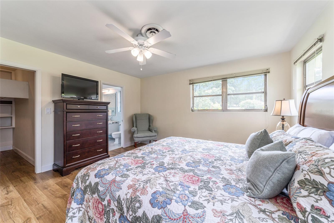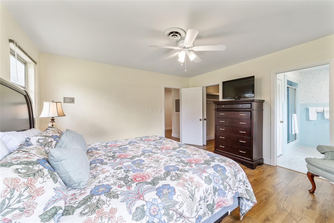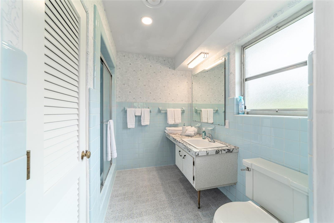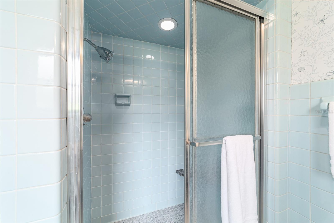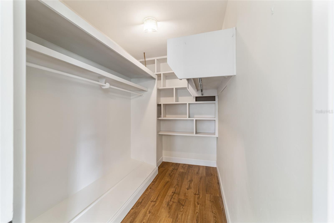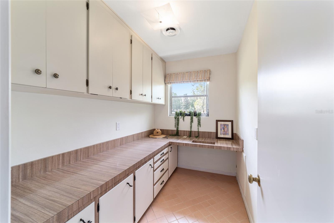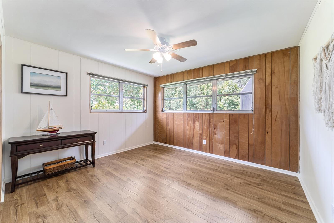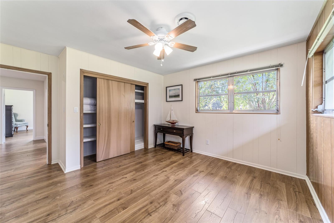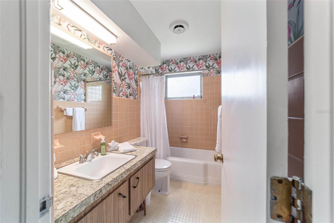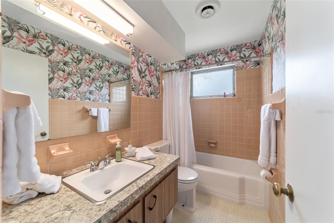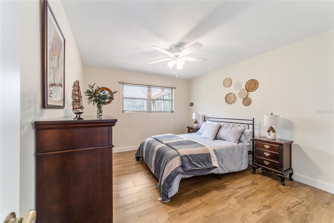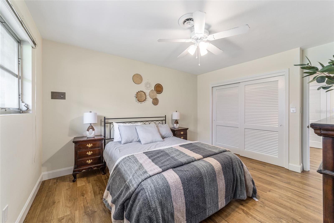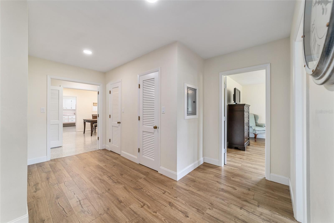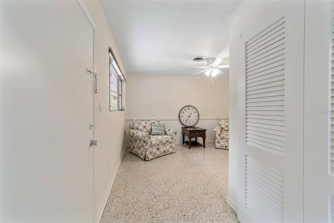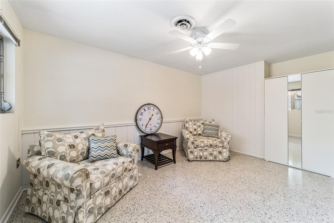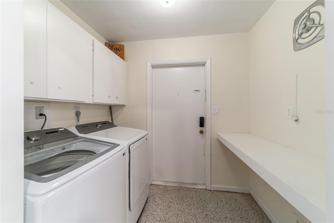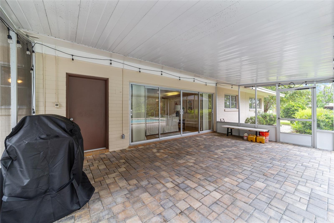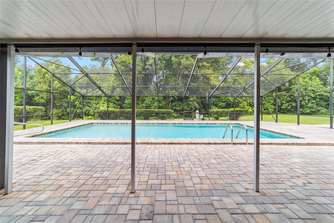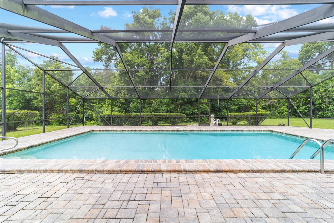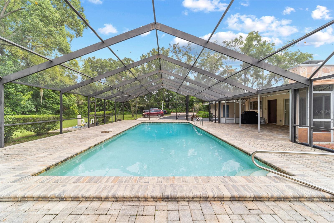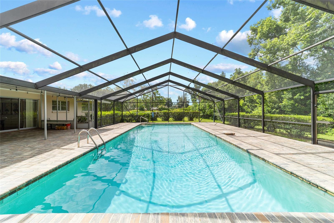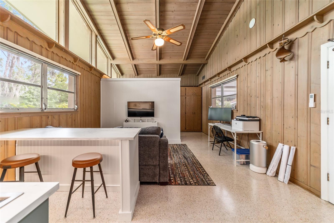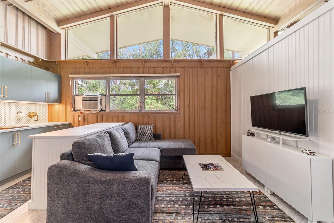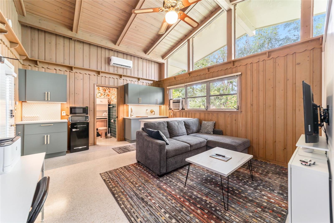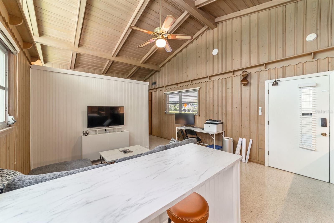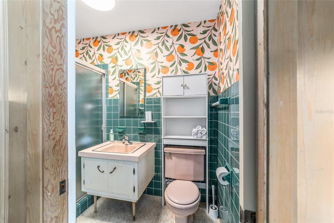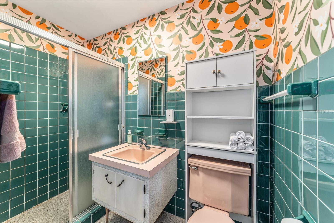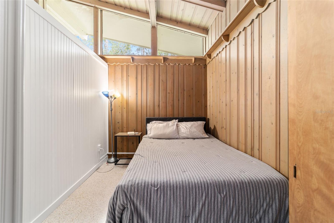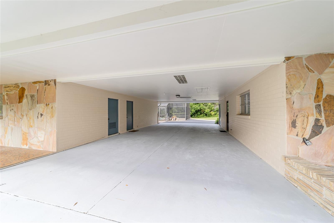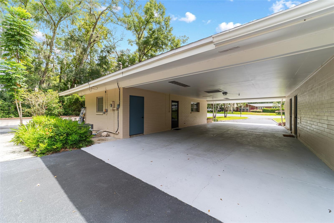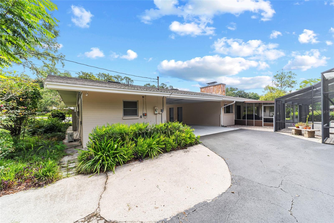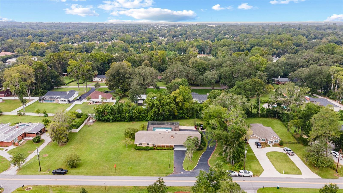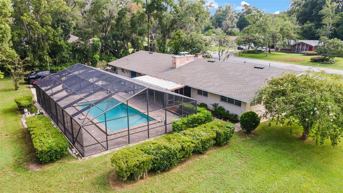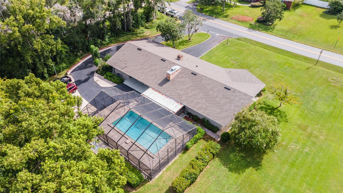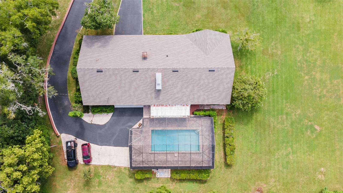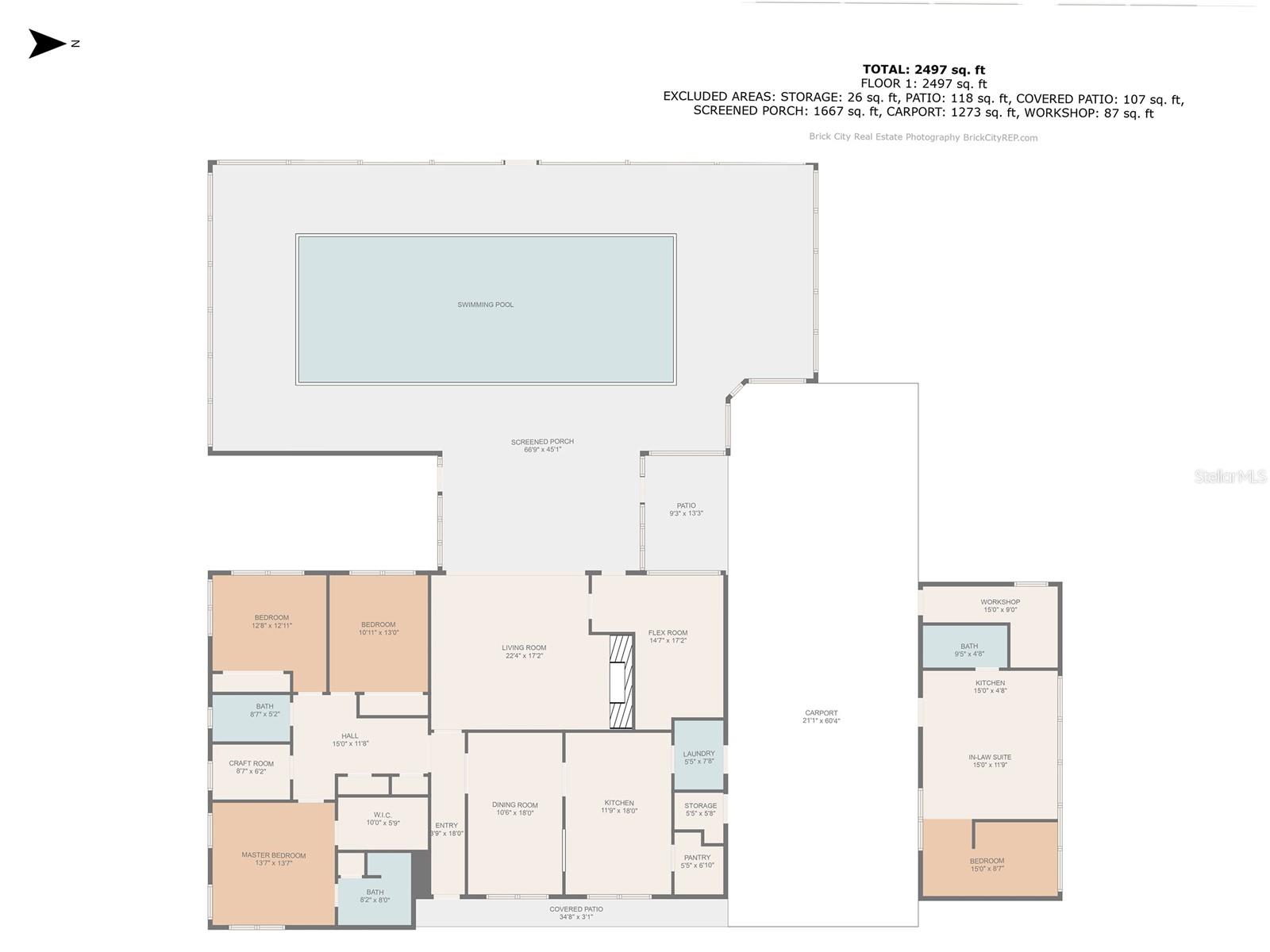Submit an Offer Now!
1524 18th Avenue, OCALA, FL 34471
Property Photos
Priced at Only: $650,000
For more Information Call:
(352) 279-4408
Address: 1524 18th Avenue, OCALA, FL 34471
Property Location and Similar Properties
- MLS#: OM684532 ( Residential )
- Street Address: 1524 18th Avenue
- Viewed: 1
- Price: $650,000
- Price sqft: $99
- Waterfront: No
- Year Built: 1961
- Bldg sqft: 6598
- Bedrooms: 4
- Total Baths: 3
- Full Baths: 3
- Garage / Parking Spaces: 2
- Days On Market: 24
- Additional Information
- Geolocation: 29.173 / -82.1143
- County: MARION
- City: OCALA
- Zipcode: 34471
- Subdivision: Sherwood Forest
- Elementary School: Eighth Street
- Middle School: Osceola
- High School: Forest
- Provided by: ROBERTS REAL ESTATE INC
- Contact: Melissa Brackett
- 352-351-0011
- DMCA Notice
-
DescriptionWelcome to this stunning mid century modern gem located in the highly desirable Woodfields neighborhood! This spacious home is situated on a nice sized lot with an extra large pool & lanai, and timeless terrazzo floors complemented by new laminate flooring. The flexible layout includes a versatile flex room and a dedicated craft room, perfect for hobbies or a home office. The property boasts an incredible detached in law suite complete with a kitchenette, full bath, and a separate entrance, offering privacy and convenience. Many of the appliances have been recently updated, ensuring modern comfort. The extensive driveway provides ample parking space, and the homes solid bones make it a perfect canvas for your personal touch. 2017 HVAC, 2021 Roof, 2023 Water Heater, 2023 Electric Panel, 2024 Mini split for In Law Suite. Dont miss out on this rare opportunity to own a piece of mid century charm in a prime location just a golf cart away from Downtown Ocala!
Payment Calculator
- Principal & Interest -
- Property Tax $
- Home Insurance $
- HOA Fees $
- Monthly -
For a Fast & FREE Mortgage Pre-Approval Apply Now
Apply Now
 Apply Now
Apply NowFeatures
Building and Construction
- Covered Spaces: 0.00
- Exterior Features: Private Mailbox, Sliding Doors
- Flooring: Laminate, Terrazzo, Tile
- Living Area: 2722.00
- Roof: Shingle
School Information
- High School: Forest High School
- Middle School: Osceola Middle School
- School Elementary: Eighth Street Elem. School
Garage and Parking
- Garage Spaces: 0.00
- Open Parking Spaces: 0.00
- Parking Features: Circular Driveway
Eco-Communities
- Pool Features: Gunite, In Ground, Screen Enclosure
- Water Source: Public
Utilities
- Carport Spaces: 2.00
- Cooling: Central Air
- Heating: Central
- Sewer: Public Sewer
- Utilities: Electricity Connected, Sewer Connected, Water Connected
Finance and Tax Information
- Home Owners Association Fee: 0.00
- Insurance Expense: 0.00
- Net Operating Income: 0.00
- Other Expense: 0.00
- Tax Year: 2023
Other Features
- Appliances: Dishwasher, Dryer, Microwave, Range, Refrigerator, Washer
- Country: US
- Interior Features: Built-in Features, Ceiling Fans(s), Primary Bedroom Main Floor, Walk-In Closet(s)
- Legal Description: SEC 21 TWP 15 RGE 22 COM 54.546 CHS W & 400 FT N FROM SE COR ALVAREZ GRANT TH N 274 FT E 196 FT S 274 FT W 196 FT TO POB & COM 54.546 CHS W & 400 FT N FROM SE COR ALV GT FOR POB N 274 FT W 8.9 FT S 274 FT E 8.9 FT TO POB EXC THE W 40 FT OF S 15 FT TH EREOF
- Levels: One
- Area Major: 34471 - Ocala
- Occupant Type: Owner
- Parcel Number: 29170-000-00
- Zoning Code: R1
Nearby Subdivisions
Andersons Add
Avondale
Blue Oaks
Brendons
Caldwells Add To Ocala
Carriage Hill
Carver Plaza
Cedar Hills
Country Estate
Crestwood
Devonshire
Doublegate
Druid Hills
E G Smith Add
Edgewood Park Un 05
El Dorado
Fisher Park
Fleming Charles Lt 03 Mcintosh
Forrest Park Estate
Fort King Forest
Golden Acres
Hunters Rdg
Huntington
Lake Louise
Lake Louise Manor
Laurel Run
Laurel Run Replat/tracts D E &
Laurel Run Replattracts D E
Magnolia Crest
Marion Oaks Un Four
Mefferts
Mitchells Add
N/a
Not In Hernando
Not On List
Oak Terrace
Ocala Highlands
Ocala Highlands Add
Ocala Highlands Citrus Drive A
Ocala Hlnds
Palm Terrace
Pleasant View
Pleasant View Heights
Polo Lane
Quail Hollow
Rosewoods
Sanchez Grant
Sherwood Forest
Silver Spgs Shores Un 33
South Point
Southwood Village Ph 02
Stonewood Estate
Summerset Estate
Summerton
Summit 02
Suncrest
Underwood
Waldos Place
West End
Westbury
White Oak Village Ph 02
Windemere Glen
Windstream A
Woodfield Crossing
Woodfields
Woodfields Un 07
Woodfields Un 09
Woodland Estate
Woodland Villages
Woodland Villages Manor Homes
Woodwind



