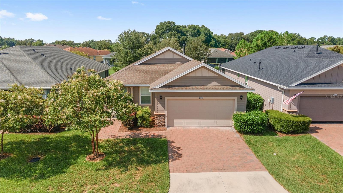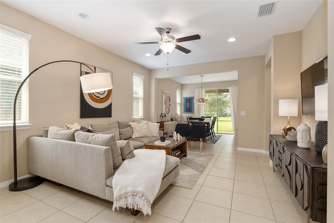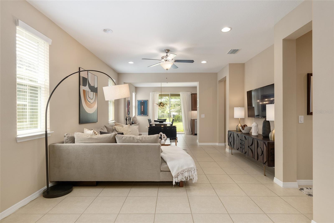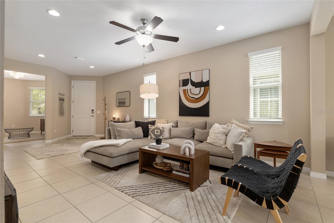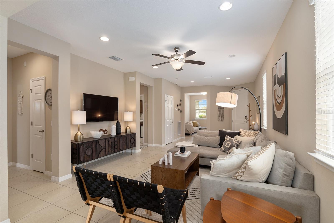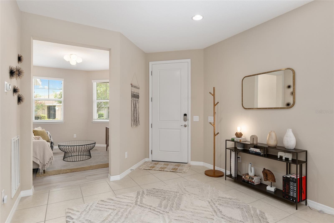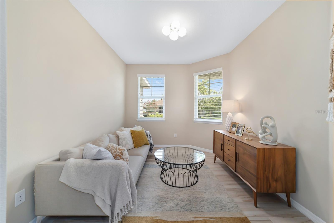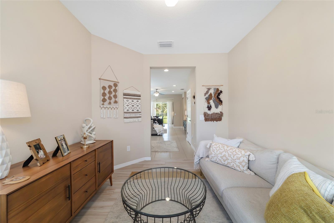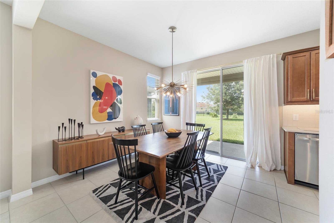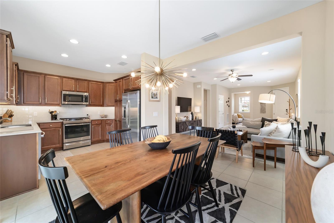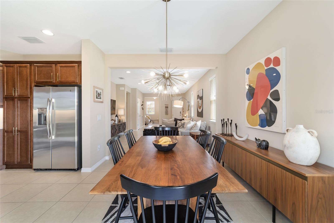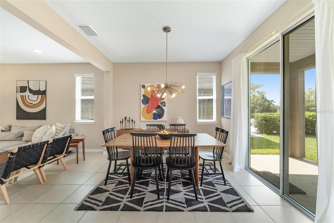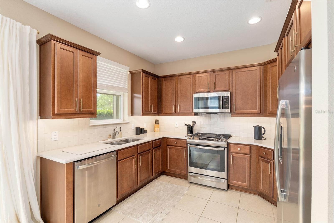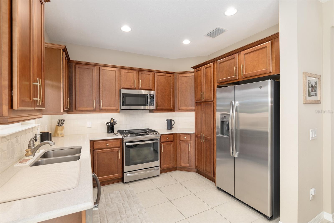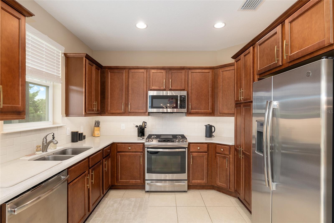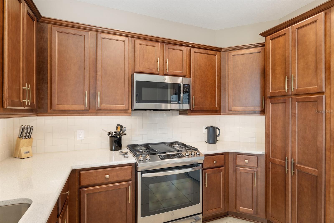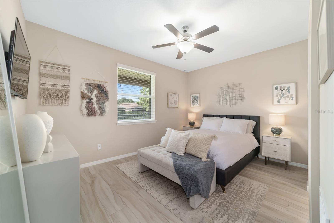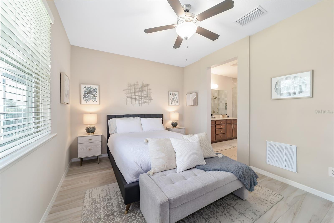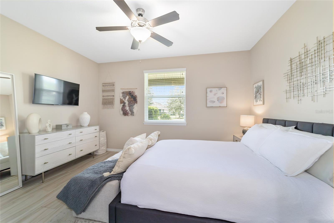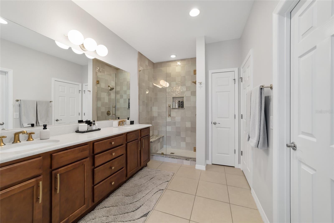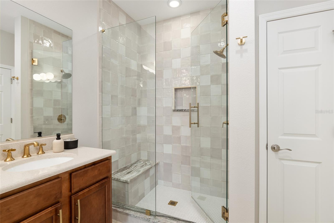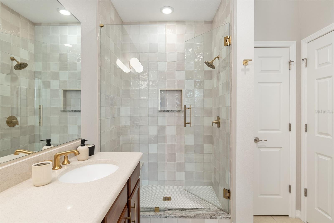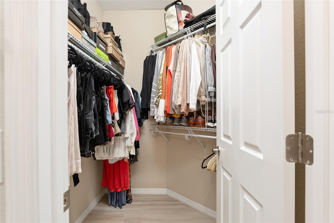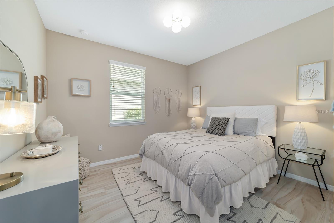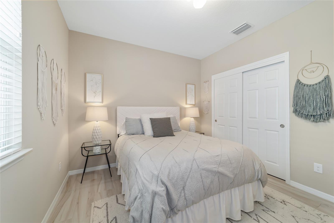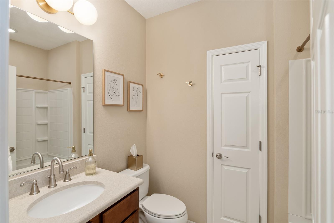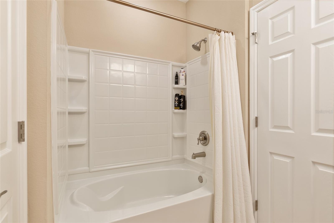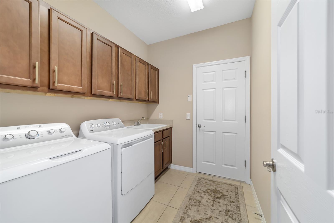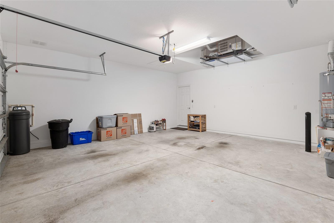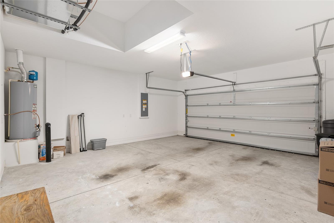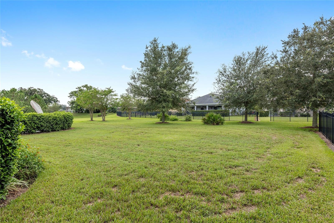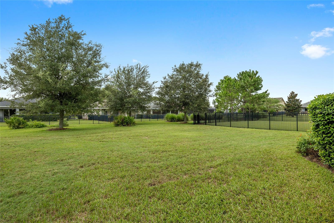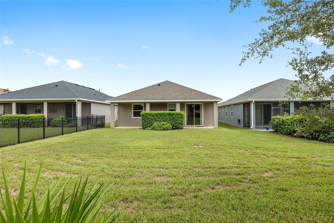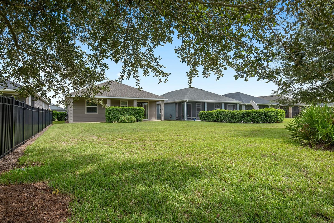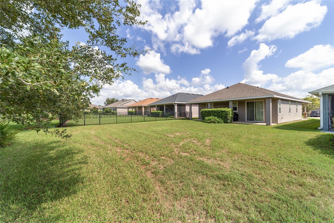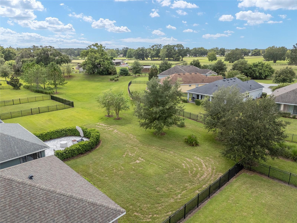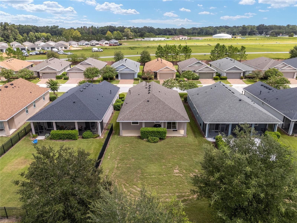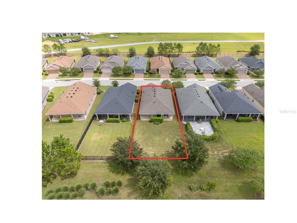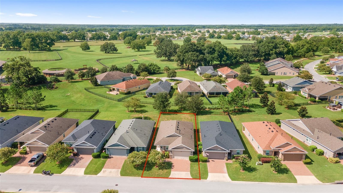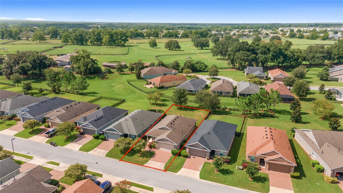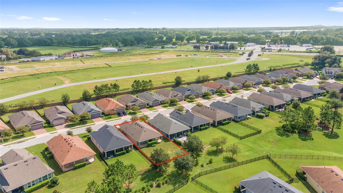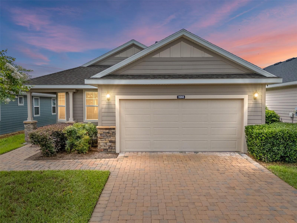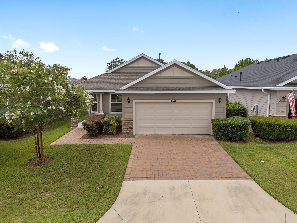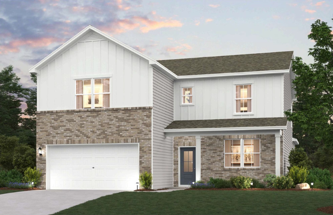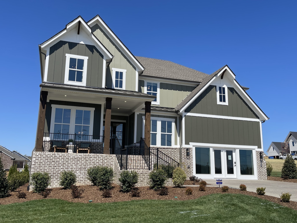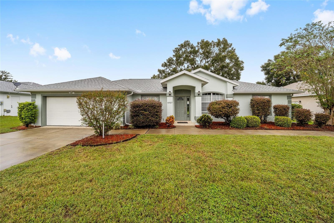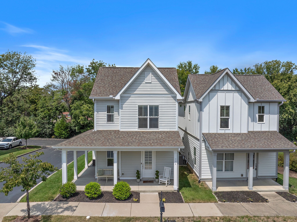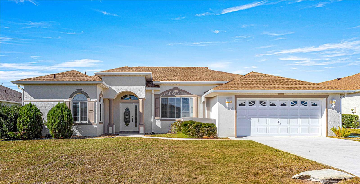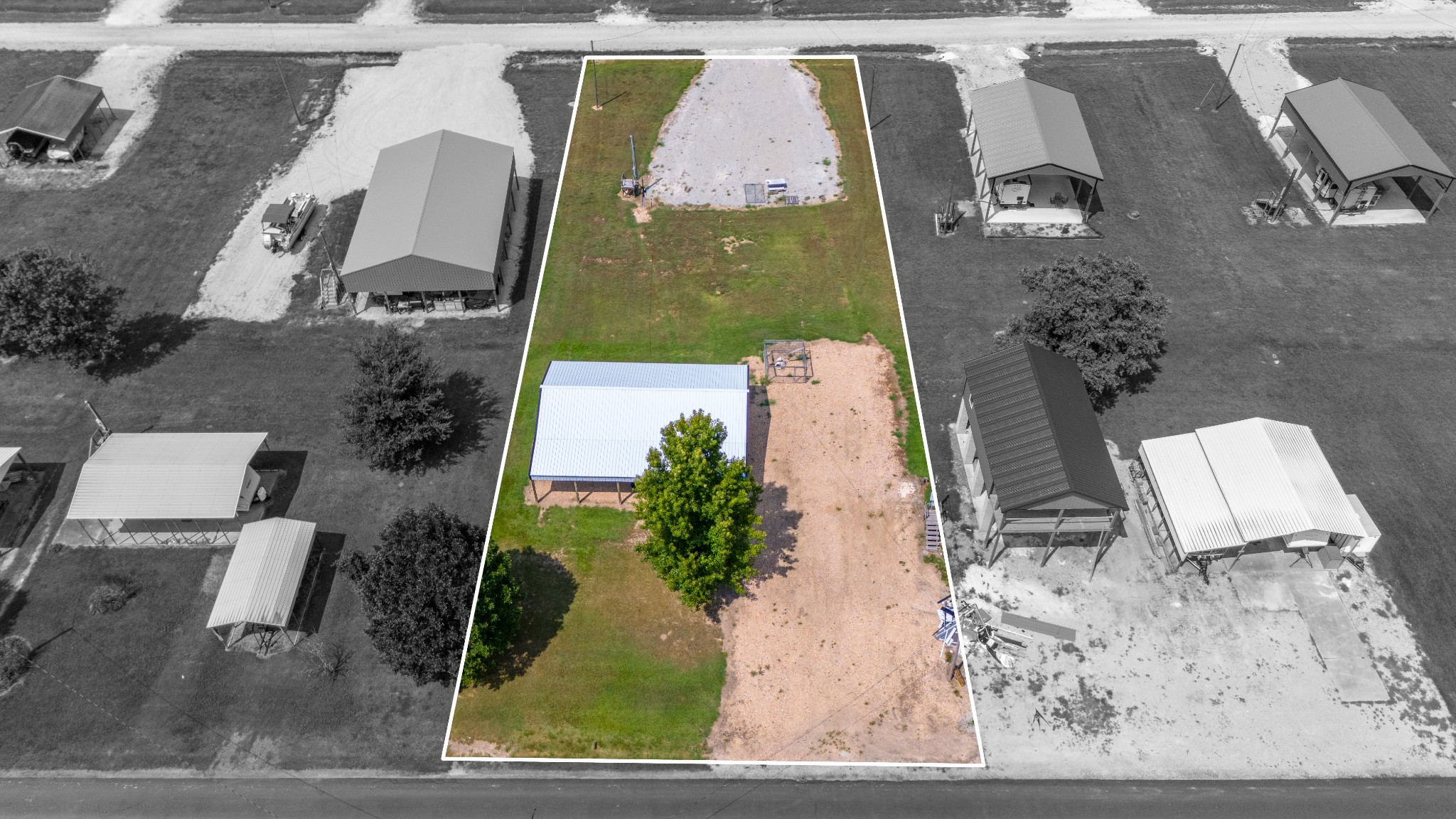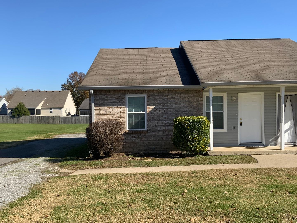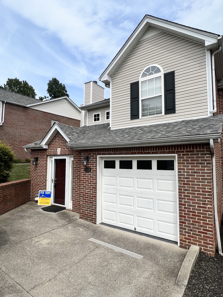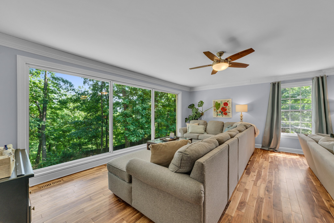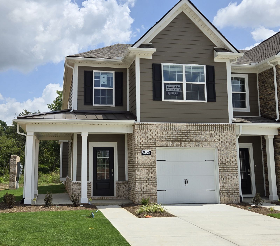3966 46th Terrace, OCALA, FL 34482
Property Photos
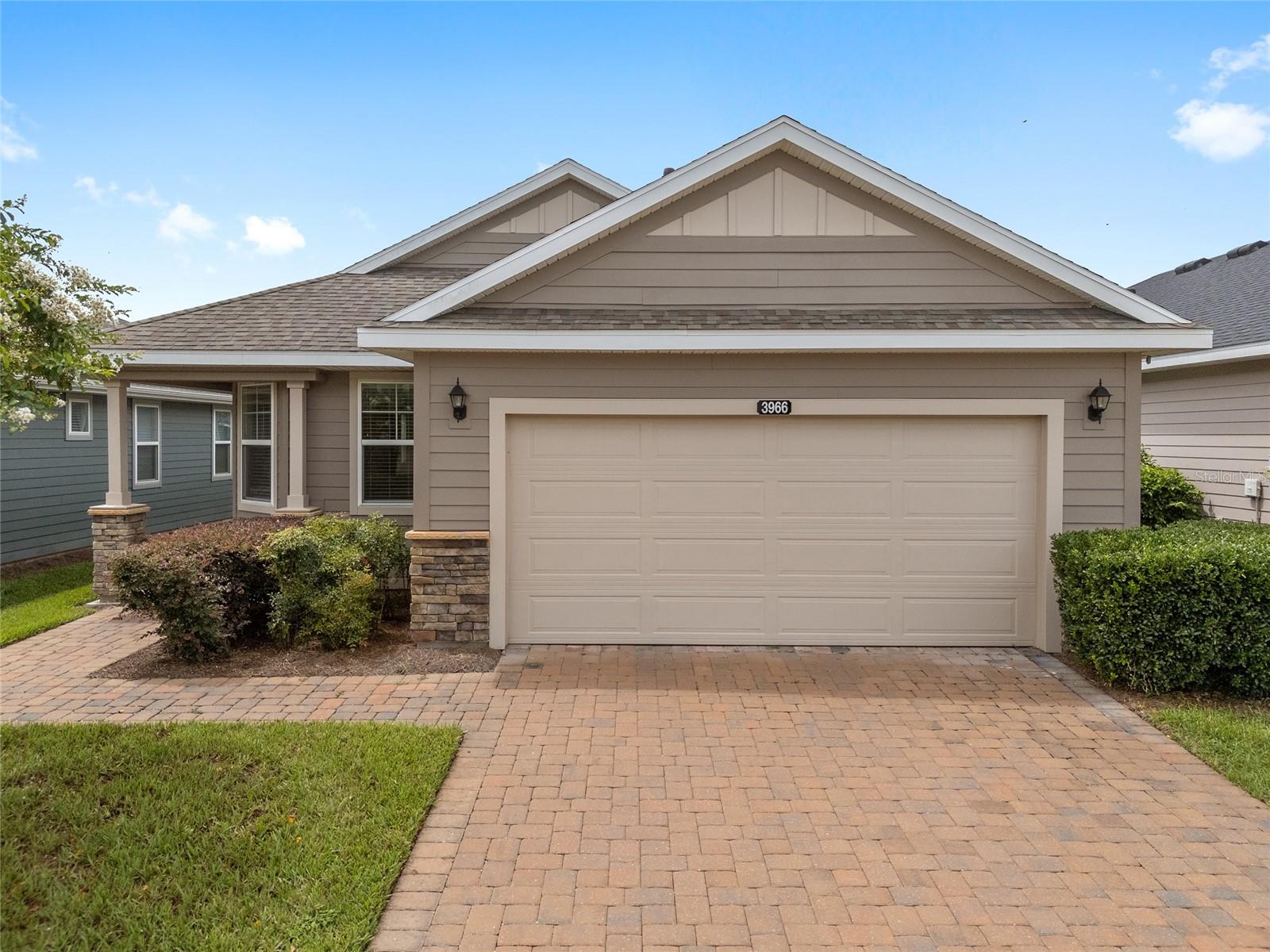
Priced at Only: $300,000
For more Information Call:
(352) 279-4408
Address: 3966 46th Terrace, OCALA, FL 34482
Property Location and Similar Properties






- MLS#: OM684613 ( Residential )
- Street Address: 3966 46th Terrace
- Viewed: 9
- Price: $300,000
- Price sqft: $139
- Waterfront: No
- Year Built: 2019
- Bldg sqft: 2157
- Bedrooms: 2
- Total Baths: 2
- Full Baths: 2
- Garage / Parking Spaces: 2
- Days On Market: 127
- Additional Information
- Geolocation: 29.228 / -82.1978
- County: MARION
- City: OCALA
- Zipcode: 34482
- Subdivision: Ocala Preserve Ph 2
- Elementary School: Fessenden Elementary School
- Middle School: Howard Middle School
- High School: West Port High School
- Provided by: ENGEL & VOLKERS OCALA
- Contact: Ali Hendelman
- 352-820-4770

- DMCA Notice
Description
Welcome to your modern sanctuary! This 2 bedroom, 2 bathroom, and bonus room Naples model Shea home effortlessly blends contemporary charm with practical elegance. Step inside to discover a seamless open floor plan enhanced by sleek tile flooring throughout, creating a stylish and low maintenance living space. The kitchen is a chefs dream, featuring a tile backsplash, quartz countertops, solid wood cabinetry, and stainless steel gas appliances that make cooking a pleasure. Natural light floods the interior, accentuating the airy feel and highlighting the thoughtfully updated details. The master suite is a true retreat, boasting dual sinks, a walk in closet, and a stunning shower recently updated with floor to ceiling tile and a seamless glass shower door, providing a spa like experience right at home. The added convenience of a water softener system ensures to deliver clean, softened water from every tap. Outside, the serene, park like backyard with views of the neighboring horse farm, offers a tranquil escape for relaxation or entertaining, making it a perfect complement to the home's modern appeal. Plus, the versatile bonus room adds extra space to customize according to your needsbe it a home office, playroom, or cozy den. Unwind and embrace the resort lifestyle with all the amenities Ocala Preserve features, which include a fitness center, 18 hole championship golf course, 21 miles of serene bike trails, resort style pools, clubhouse, restaurant, tennis and pickleball courts, day spa and more!
This is a home with NO CDD in an ALL AGES phase of Ocala Preserve.
Description
Welcome to your modern sanctuary! This 2 bedroom, 2 bathroom, and bonus room Naples model Shea home effortlessly blends contemporary charm with practical elegance. Step inside to discover a seamless open floor plan enhanced by sleek tile flooring throughout, creating a stylish and low maintenance living space. The kitchen is a chefs dream, featuring a tile backsplash, quartz countertops, solid wood cabinetry, and stainless steel gas appliances that make cooking a pleasure. Natural light floods the interior, accentuating the airy feel and highlighting the thoughtfully updated details. The master suite is a true retreat, boasting dual sinks, a walk in closet, and a stunning shower recently updated with floor to ceiling tile and a seamless glass shower door, providing a spa like experience right at home. The added convenience of a water softener system ensures to deliver clean, softened water from every tap. Outside, the serene, park like backyard with views of the neighboring horse farm, offers a tranquil escape for relaxation or entertaining, making it a perfect complement to the home's modern appeal. Plus, the versatile bonus room adds extra space to customize according to your needsbe it a home office, playroom, or cozy den. Unwind and embrace the resort lifestyle with all the amenities Ocala Preserve features, which include a fitness center, 18 hole championship golf course, 21 miles of serene bike trails, resort style pools, clubhouse, restaurant, tennis and pickleball courts, day spa and more!
This is a home with NO CDD in an ALL AGES phase of Ocala Preserve.
Payment Calculator
- Principal & Interest -
- Property Tax $
- Home Insurance $
- HOA Fees $
- Monthly -
Features
Building and Construction
- Builder Model: Naples
- Builder Name: Shea Homes
- Covered Spaces: 0.00
- Exterior Features: Irrigation System, Sliding Doors
- Flooring: Ceramic Tile
- Living Area: 1392.00
- Roof: Shingle
School Information
- High School: West Port High School
- Middle School: Howard Middle School
- School Elementary: Fessenden Elementary School
Garage and Parking
- Garage Spaces: 2.00
- Open Parking Spaces: 0.00
Eco-Communities
- Water Source: Public
Utilities
- Carport Spaces: 0.00
- Cooling: Central Air
- Heating: Central, Natural Gas
- Pets Allowed: Number Limit
- Sewer: Public Sewer
- Utilities: Electricity Connected, Fiber Optics, Natural Gas Connected, Sewer Connected, Street Lights, Underground Utilities, Water Connected
Finance and Tax Information
- Home Owners Association Fee Includes: Pool, Internet, Maintenance Grounds, Private Road, Recreational Facilities
- Home Owners Association Fee: 1583.64
- Insurance Expense: 0.00
- Net Operating Income: 0.00
- Other Expense: 0.00
- Tax Year: 2023
Other Features
- Appliances: Dishwasher, Dryer, Microwave, Range, Refrigerator, Washer, Water Softener
- Association Name: Access Management
- Association Phone: 352-351-2317
- Country: US
- Interior Features: Ceiling Fans(s), High Ceilings, Open Floorplan, Solid Wood Cabinets, Split Bedroom, Walk-In Closet(s)
- Legal Description: SEC 34 TWP 14 RGE 21 PLAT BOOK 012 PAGE 102 OCALA PRESERVE PHASE 2 LOT 1090
- Levels: One
- Area Major: 34482 - Ocala
- Occupant Type: Owner
- Parcel Number: 1368-1090-00
- Zoning Code: PUD
Similar Properties
Nearby Subdivisions
00
Brittany Estategolden Ocala
Cotton Wood
Derby Farms
Equestrian Oaks
Fantasy Farm Estate
Finish Line
Forest Villas
Forest Villas 2
Frst Villas 02
Golden Hills Turf Country Clu
Golden Ocala
Golden Ocala Golf Equestrian
Golden Ocala Golf And Equestri
Golden Ocala Un 1
Heath Preserve
Hooper Farms 13
Hunter Farm
Hunterdon Hamlet Un 01
Hunterdon Hamlet Un 02
Masters Village
Meadow Wood Farms
Meadow Wood Farms Un 01
Meadow Wood Farms Un 02
Mossbrook Farms
Not In Subdivision
Not On List
Not On The List
Oak Trail Est
Ocala Estate
Ocala Palms
Ocala Palms Un 01
Ocala Palms Un 02
Ocala Palms Un 03
Ocala Palms Un 04
Ocala Palms Un 07
Ocala Palms Un 08
Ocala Palms Un 09
Ocala Palms Un I
Ocala Palms Un Ix
Ocala Palms Un V
Ocala Palms Un Vii
Ocala Palms Un X
Ocala Palms V
Ocala Palms X
Ocala Park
Ocala Park Estate
Ocala Park Estates
Ocala Preserve
Ocala Preserve Ph 1
Ocala Preserve Ph 11
Ocala Preserve Ph 13
Ocala Preserve Ph 18a
Ocala Preserve Ph 1b 1c
Ocala Preserve Ph 2
Ocala Preserve Ph 5
Ocala Preserve Ph 9
Ocala Preserve Phase 13
Ocala Rdg Estates Un 01
Ocala Rdg Un
Ocala Rdg Un 01
Ocala Rdg Un 02
Ocala Rdg Un 06
Ocala Rdg Un 09
Ocala Rdg Un 6
Ocala Rdg Un 7
Ocala Ridge
Ocala Ridge Un 08
Other
Paint Oak Farm
Quail Mdw
Quail Meadow
Rlr Golden Ocala
Rolling Hills Un 05
Rolling Hills Un Four
Route 40 Ranchettes
Sand Hill Crk Rep
Silver Spgs Shores Un 18
Un 03 Ocala Ridge
Village Of Ascot Heath
West End



