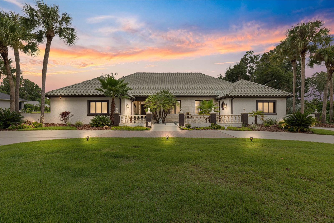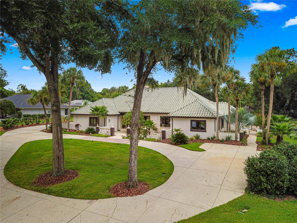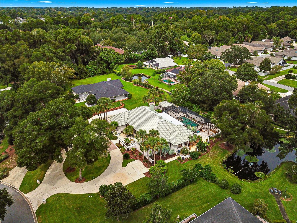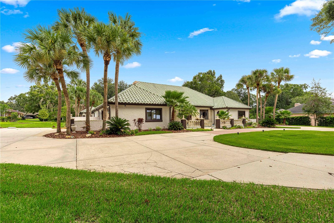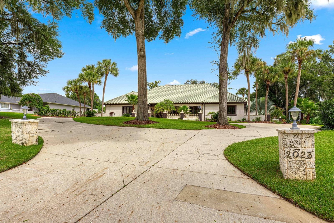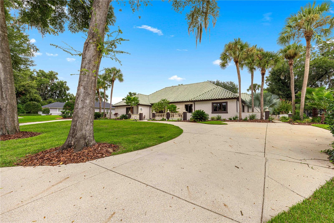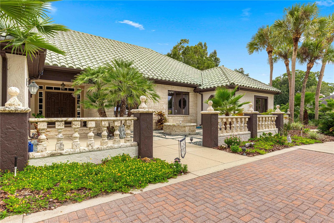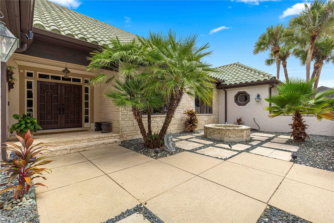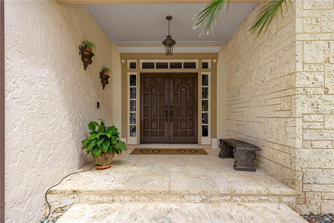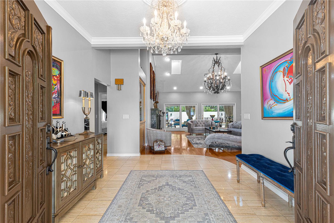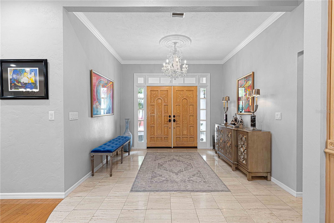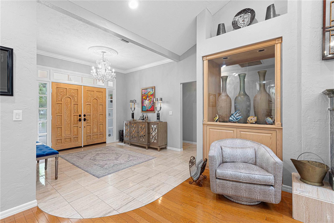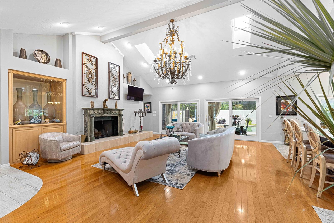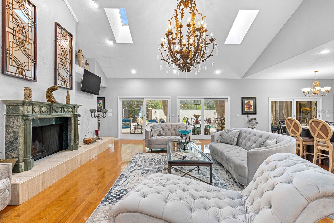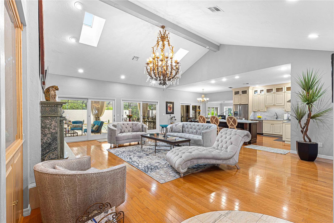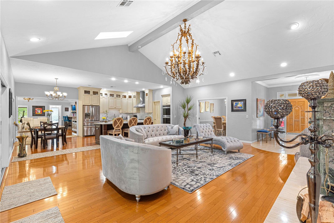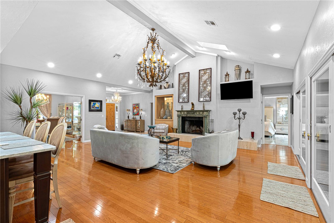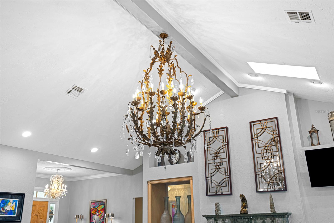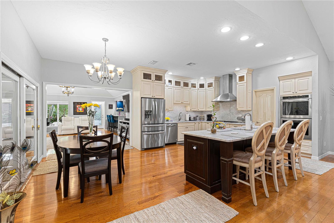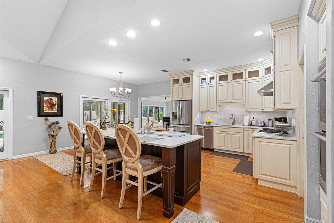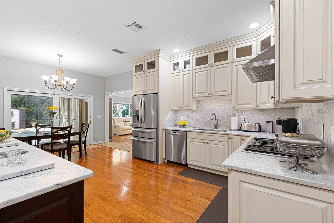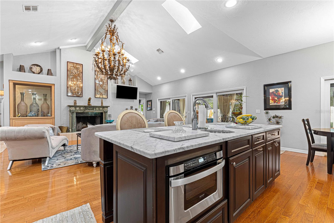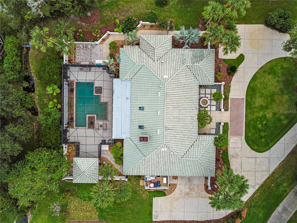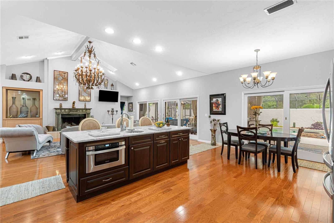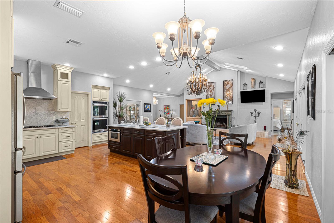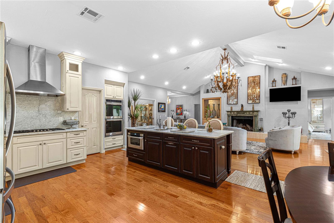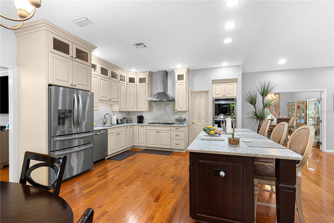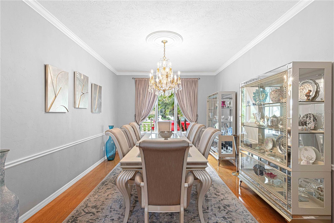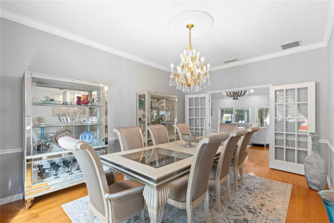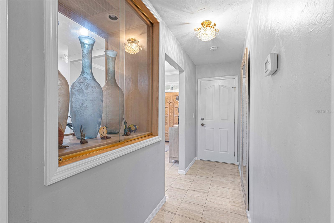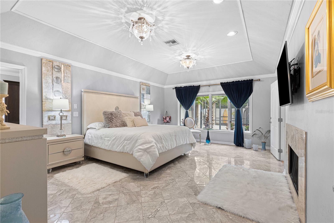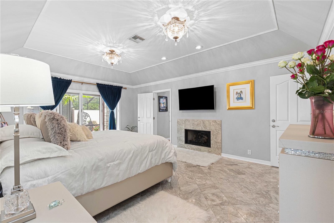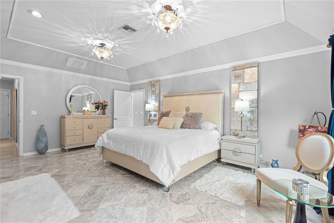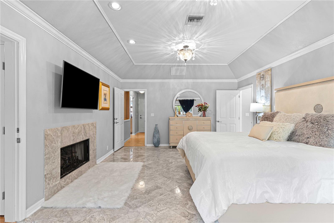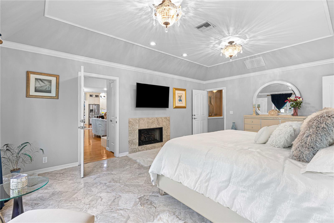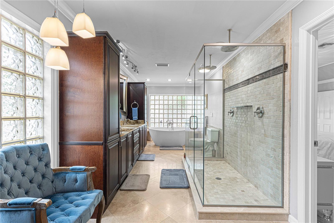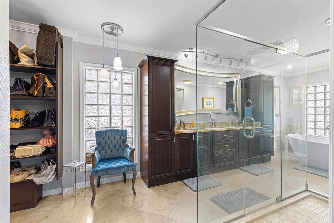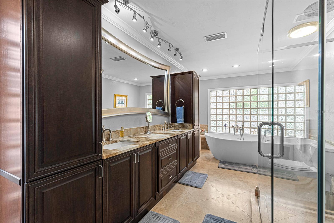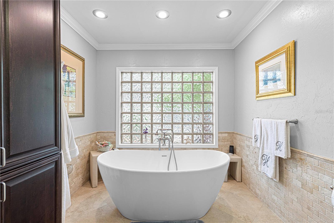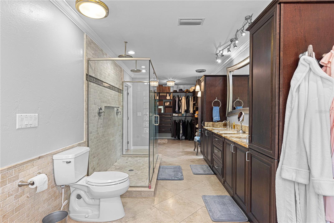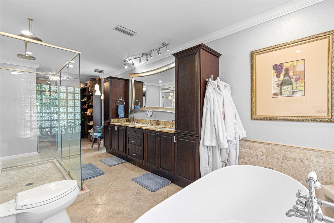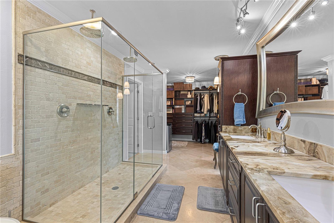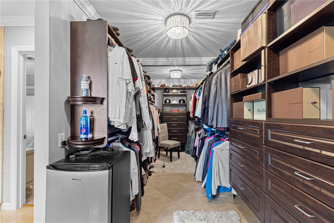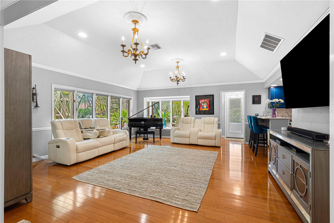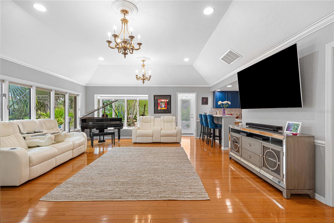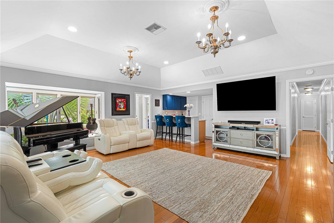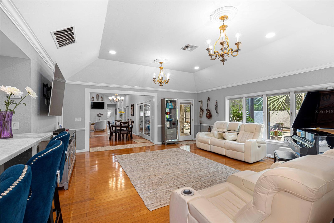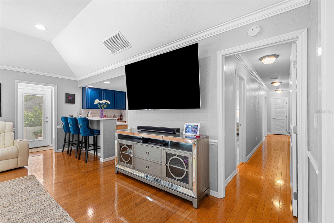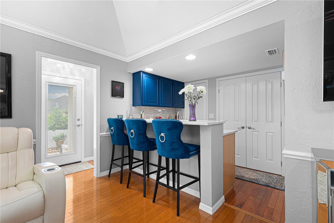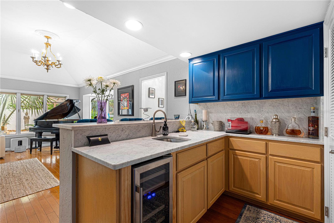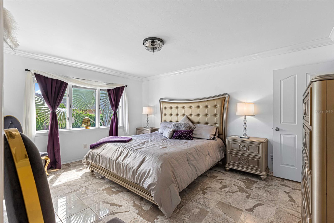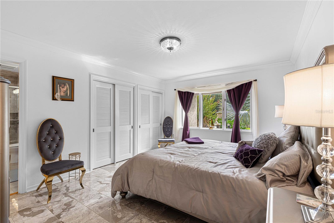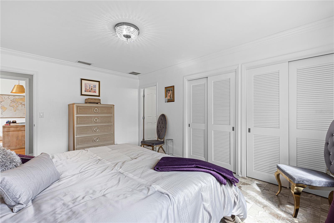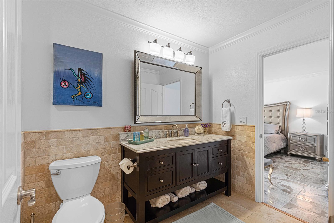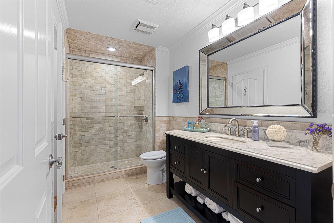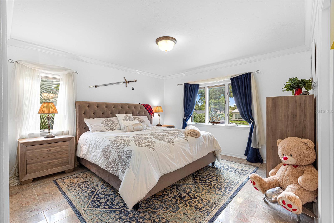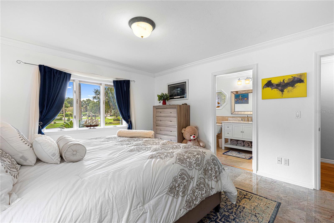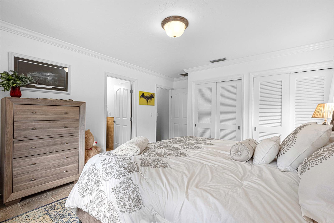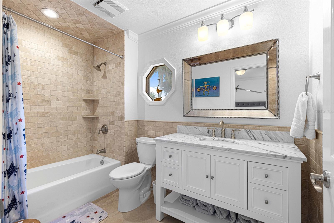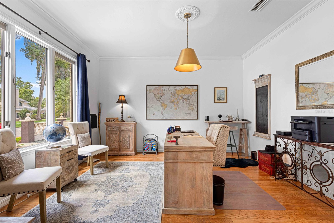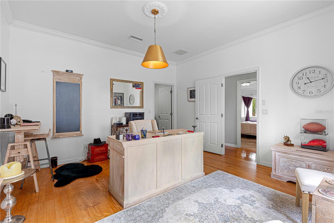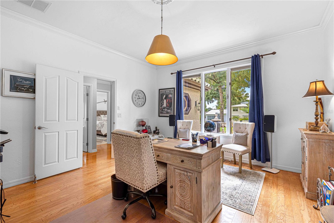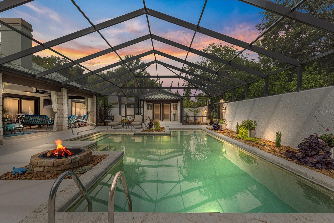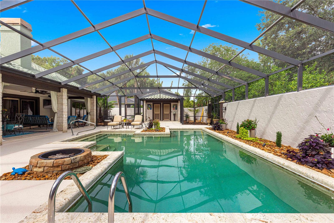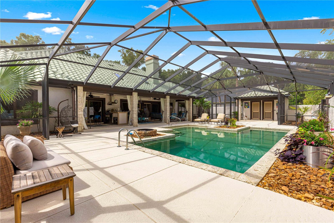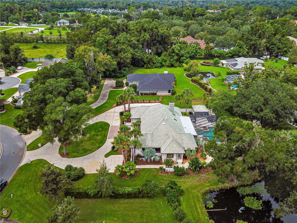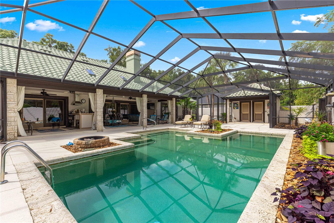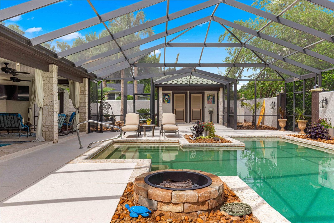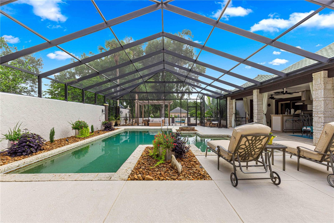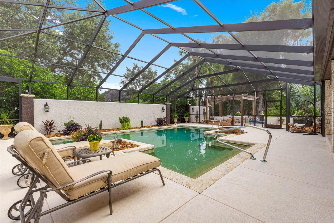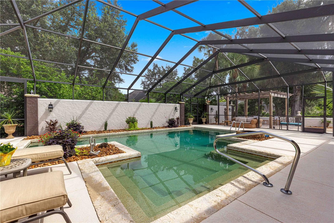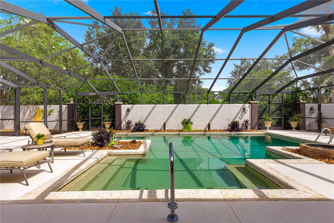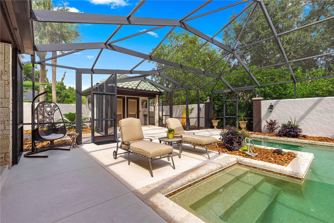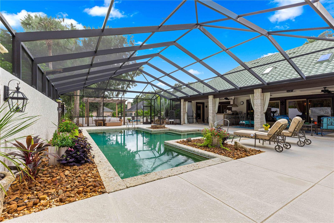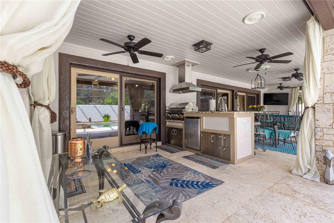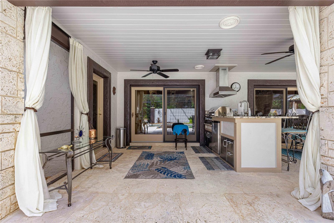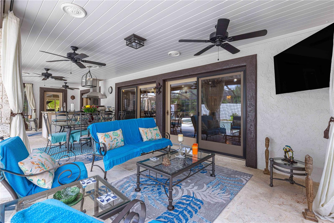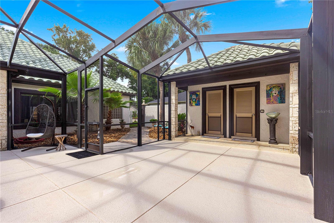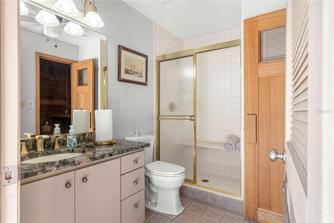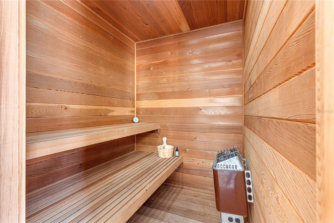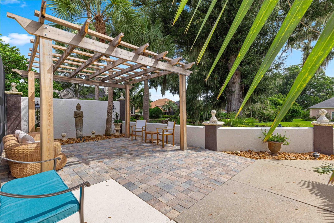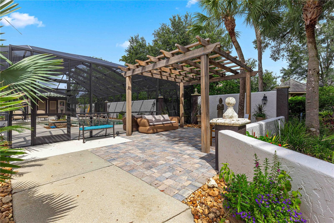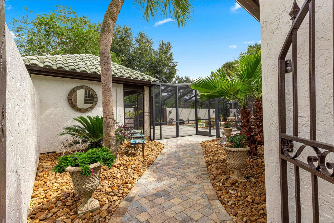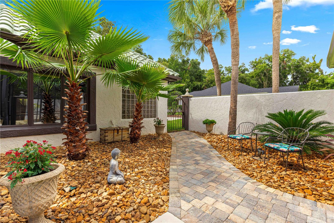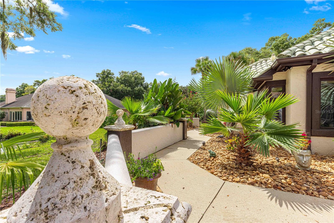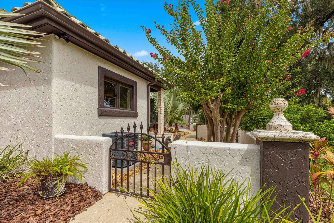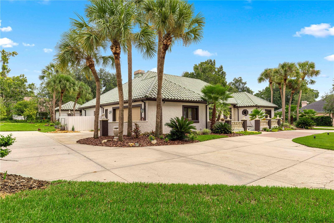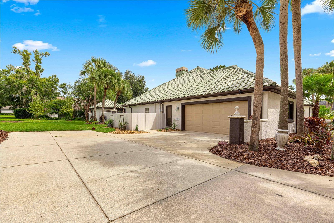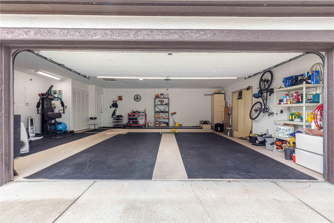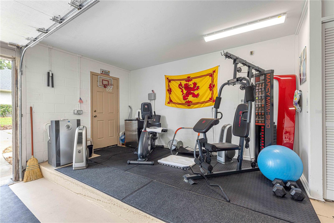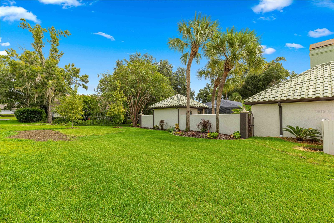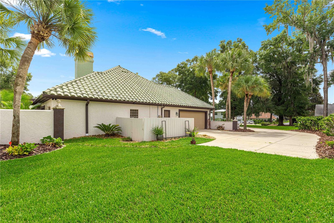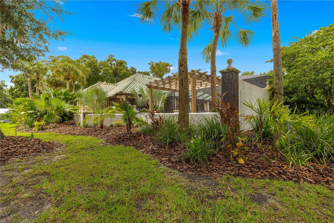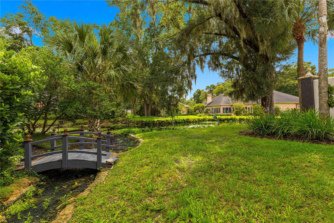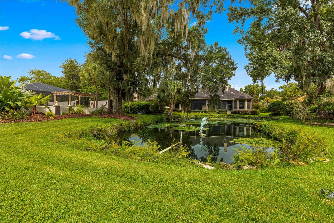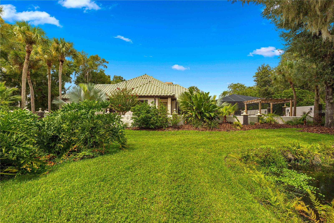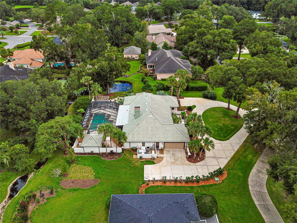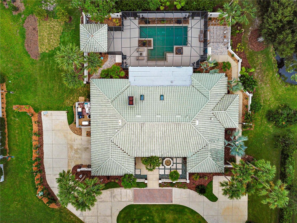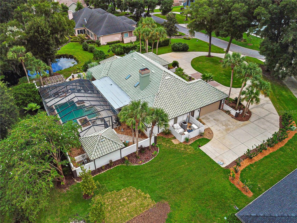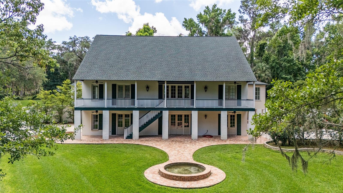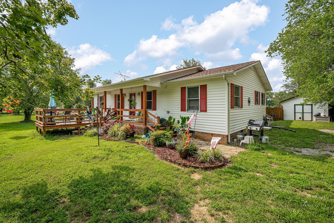Submit an Offer Now!
2023 Laurel Run Drive, OCALA, FL 34471
Property Photos

Priced at Only: $1,199,999
For more Information Call:
(352) 279-4408
Address: 2023 Laurel Run Drive, OCALA, FL 34471
Property Location and Similar Properties
- MLS#: OM685280 ( Residential )
- Street Address: 2023 Laurel Run Drive
- Viewed: 8
- Price: $1,199,999
- Price sqft: $239
- Waterfront: No
- Year Built: 1990
- Bldg sqft: 5026
- Bedrooms: 4
- Total Baths: 4
- Full Baths: 4
- Garage / Parking Spaces: 2
- Days On Market: 60
- Additional Information
- Geolocation: 29.1681 / -82.1106
- County: MARION
- City: OCALA
- Zipcode: 34471
- Subdivision: Laurel Run Replattracts D E
- Provided by: WIECHENS REALTY INC
- Contact: Kristin Stockton
- 352-622-3214
- DMCA Notice
-
DescriptionWelcome to this luxurious residence, offering 3,854 square feet of elegant living space in the main residence, with over 5,000 square feet total under roof including a cabana building, porches, and covered spaces. Nestled on a generous 0.74 acre lot, this home boasts an expansive backyard oasis with a 2,000+ square foot screened in pool area, perfect for relaxing or entertaining. The home features 4 spacious bedrooms and 4 full baths, including a lavish primary suite. The primary suite offers a recently updated glamour bath with a large glass enclosed shower, dual rain shower heads, a separate soaking tub, and ample closets with built ins. The bedroom itself is a retreat, complete with its own fireplace. Each guest bedroom is oversized, with two of them offering ensuite baths for added convenience. Every corner of this residence has been thoughtfully updated, featuring extensive high end remodeling throughout. The floors have been recently upgraded to large format marble tile providing a high sheen and easy maintenance. Modern lighting enhancements, including a striking chandelier in the central living space and recessed lighting throughout, add to the homes light and bright ambiance. The custom wood carved double doors with a Swarovski crystal chandelier invite you into an open concept living area which is designed for both comfort and style, featuring a large natural fireplace and custom built ins that create a stunning decorative wall. The chefs kitchen is a culinary dream, equipped with extensive cabinetry, additional glass front transom cabinets, a five burner Thermador gas stove, double ovens, stainless steel appliances, and a large center island with bar seating and a sink. The Carrara marble countertops and large walk in pantry complete this gourmet space. Step outside to your private backyard retreat, complete with an inground saltwater pool and a fully equipped cabana with sauna, all surrounded by walls for ultimate privacy. The large summer kitchen includes a grill, refrigerator, ample counter space, storage cabinetry, and a bar sized sink, perfect for outdoor dining. The covered seating area features a 55 TV and a dining area making it an ideal spot for gatherings. The entire pool area is under a screen enclosure, and the backyard also features a custom fire pit and a newly installed Zen garden with a pergola and pavers. Multiple sliding doors from the main living area provide seamless access to this outdoor paradise. For added living space, the home offers a secondary large living area, complete with a wet bar with refrigerator & new built in wine cooler, cabinetry, Carrara marble counters and barstool seating. Other notable features include a whole home Generac Generator installed in 2021, a barrel tile roof with extensive maintenance updates and new skylights, and an HVAC system replaced in 2019. Vaulted and tray ceilings throughout the home, along with a huge circular driveway, a large two car side load garage and side yard, add to the home's appeal. Located in the private enclave of Laurel Run, a gated community with a guard in place, this property backs up to one of the communitys serene water features, offering lovely pond views from the home and backyard. The freshly landscaped yard, updated by local favorite Yard Stop, includes a French drain system for advanced yard and irrigation maintenance. This home has been meticulously cared for with no expense spared, ensuring it remains in pristine condition.
Payment Calculator
- Principal & Interest -
- Property Tax $
- Home Insurance $
- HOA Fees $
- Monthly -
Features
Building and Construction
- Covered Spaces: 0.00
- Exterior Features: Irrigation System, Lighting, Outdoor Kitchen, Sauna, Sliding Doors
- Flooring: Marble
- Living Area: 3854.00
- Other Structures: Cabana, Outdoor Kitchen
- Roof: Tile
Property Information
- Property Condition: Completed
Land Information
- Lot Features: Cleared, City Limits, Landscaped, Oversized Lot, Paved
Garage and Parking
- Garage Spaces: 2.00
- Open Parking Spaces: 0.00
- Parking Features: Circular Driveway
Eco-Communities
- Pool Features: In Ground
- Water Source: Public
Utilities
- Carport Spaces: 0.00
- Cooling: Central Air
- Heating: Central
- Pets Allowed: Yes
- Sewer: Public Sewer
- Utilities: Electricity Connected, Natural Gas Connected, Sewer Connected, Water Connected
Finance and Tax Information
- Home Owners Association Fee: 2804.00
- Insurance Expense: 0.00
- Net Operating Income: 0.00
- Other Expense: 0.00
- Tax Year: 2023
Other Features
- Appliances: Bar Fridge, Dishwasher, Gas Water Heater, Range, Refrigerator
- Association Name: Garry Griffin/Bosshardt Realty
- Association Phone: 352-671-8203
- Country: US
- Furnished: Negotiable
- Interior Features: Cathedral Ceiling(s), Crown Molding, Eat-in Kitchen, High Ceilings, Open Floorplan, Primary Bedroom Main Floor, Split Bedroom, Tray Ceiling(s), Vaulted Ceiling(s), Walk-In Closet(s), Wet Bar
- Legal Description: SEC 21 TWP 15 RGE 22 PLAT BOOK 1 PAGE 048 LAUREL RUN LOT 69
- Levels: One
- Area Major: 34471 - Ocala
- Occupant Type: Owner
- Parcel Number: 2863-069-000
- View: Garden, Water
- Zoning Code: R3
Similar Properties
Nearby Subdivisions
Avondale
Berkshire Manor
Blue Oaks
Brendons
Caldwells Add
Caldwells Add Lts B M Magnoli
Caldwells Add To Ocala
Carriage Hill
Carver Plaza
Cedar Hills
Cedar Hills Add
Country Estate
Country Estates Kensington Add
Crestwood
Crestwood Un 04
Doublegate
Douglas M Dawson Subdivision
Druid Hills
Druid Hills Revised Ptn
Eastwood Park Un 01
Edgewood Park Un 01
Edgewood Park Un 04
Edgewood Park Un 05
El Dorado
Fleming Charles Lt 03 Mcintosh
Forrest Park Estate
Fort King Forest Add 02
Glenview
Golden Acres
Hidden Estate
Kensington Court
Lake Louise Manor1st Add
Laurel Run
Laurel Run Replattracts D E
Laurel Wood
Laurel Wood Villas
Lemonwood 02 Ph 04
Livingston Park
Mackenzie Realty Company Unr S
Magnolia Garden Villas Or 1412
Meadowview Add 03
Non Sub
Not In Hernando
Not On List
Oak Rdg
Oak Terrace
Ocala Highlands
Ocala Highlands Citrus Drive A
Ocala Hlnds
Palmetto Park Ocala
Pleasant View Heights
Polo Lane
Rosewoods
Sanchez Grant
Se 39th Ave Area Subs
Shady Wood Un 01
Sherwodd Hills Est
Sherwood Forest
Silver Spgs Shores Un 10
South Point
Southwood Village
Stonewood Estate
Summerset Estate
Summerton
Summit 02
Summit 03
Tract 2
Underwoods Sub
Unr Sub
Virginia Heights
Waldos Place
West End
West End Addocala
West End Ocala
Westbury
White Oak Village Ph 02
Windemere Glen
Windemere Glen Estate
Windemere Glen Estates
Windstream
Windstream A
Winterwoods
Woodfield Crossing
Woodfields
Woodfields Cooley Add
Woodfields Un 03
Woodfields Un 04
Woodfields Un 05
Woodfields Un 07
Woodfields Un 09
Woodland Estate
Woodland Pk
Woodland Villages Manor Homes
Woodland Villages Twnhms



