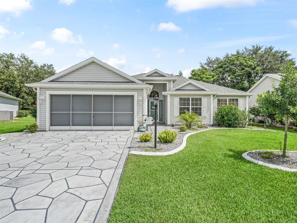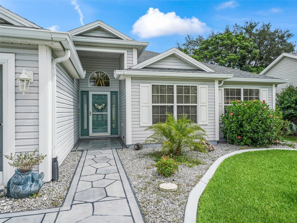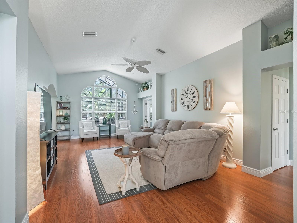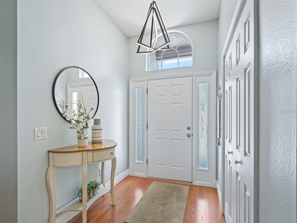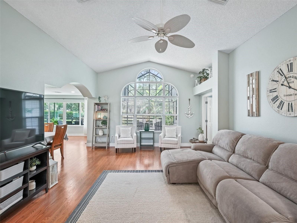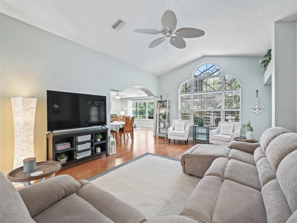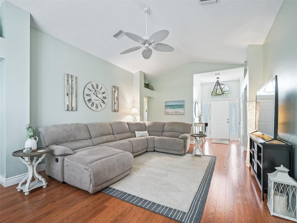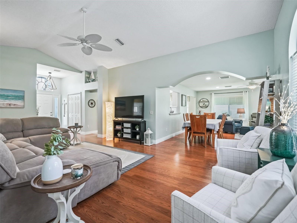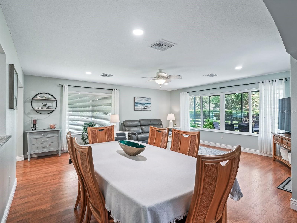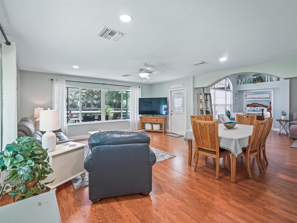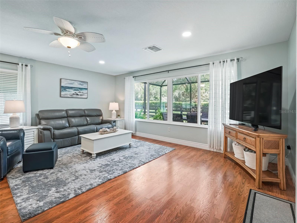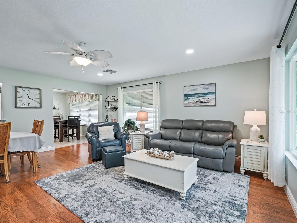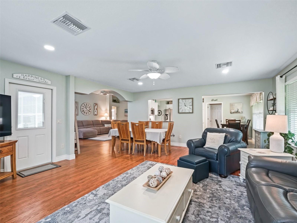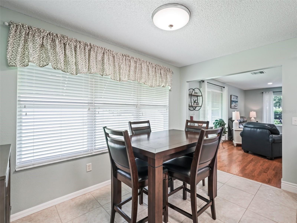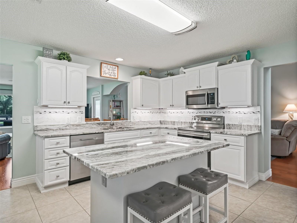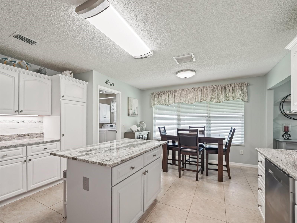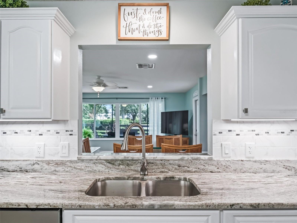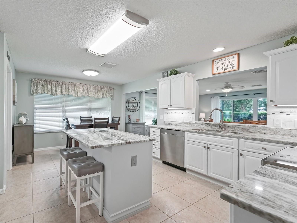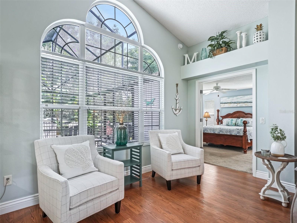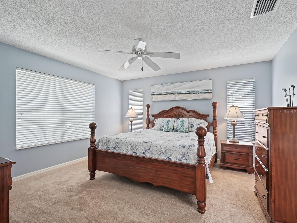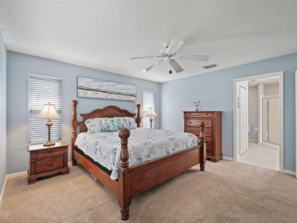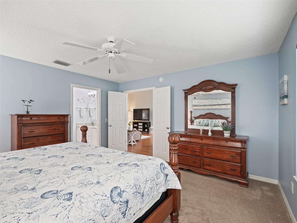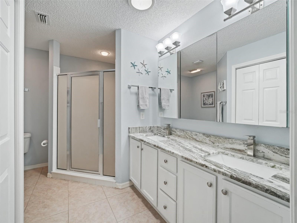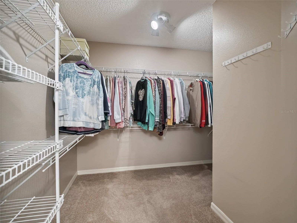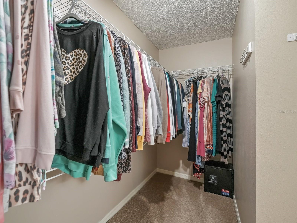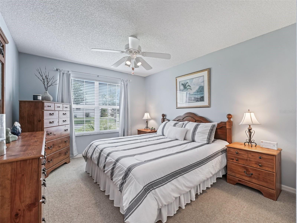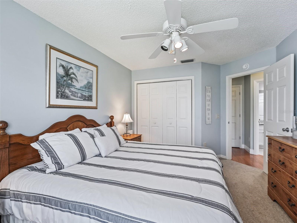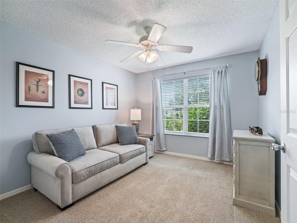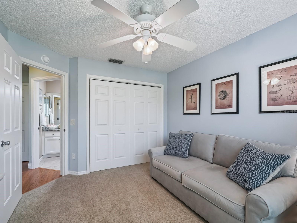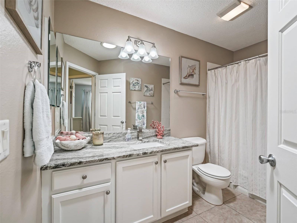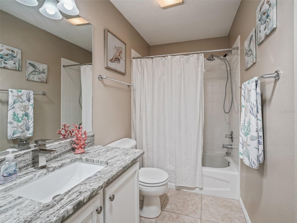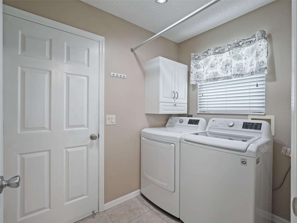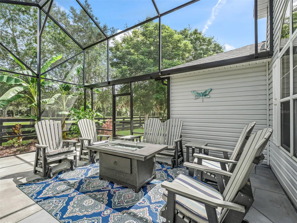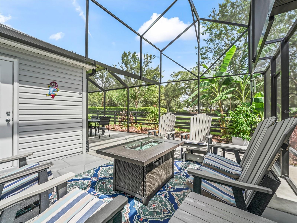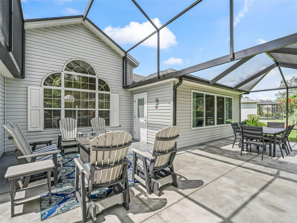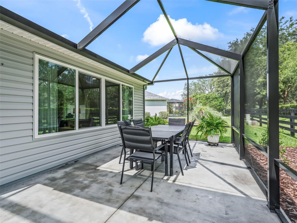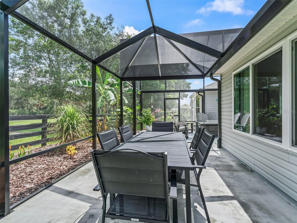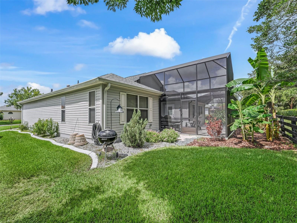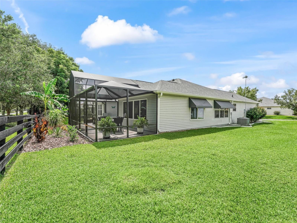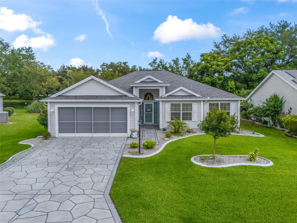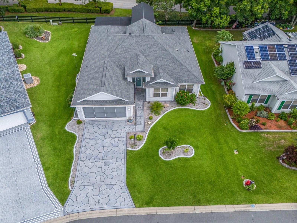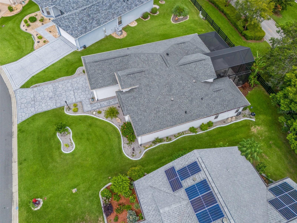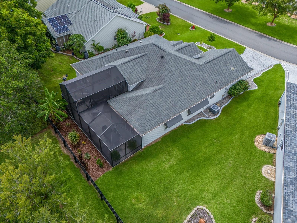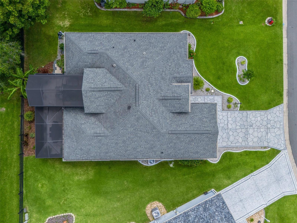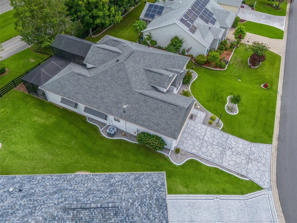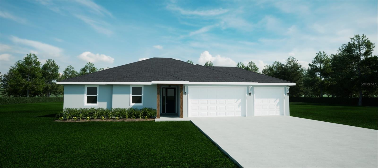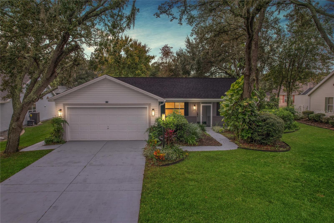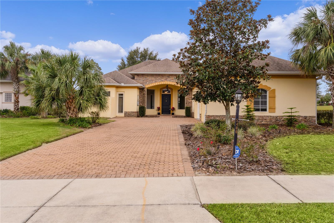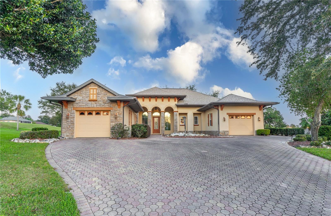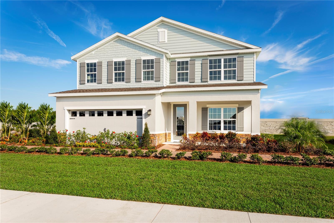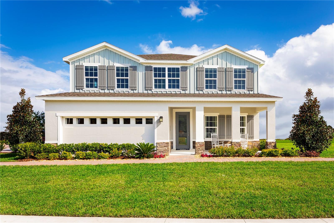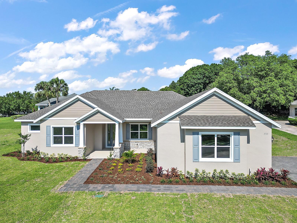Submit an Offer Now!
2123 Barbosa Court, THE VILLAGES, FL 32159
Property Photos
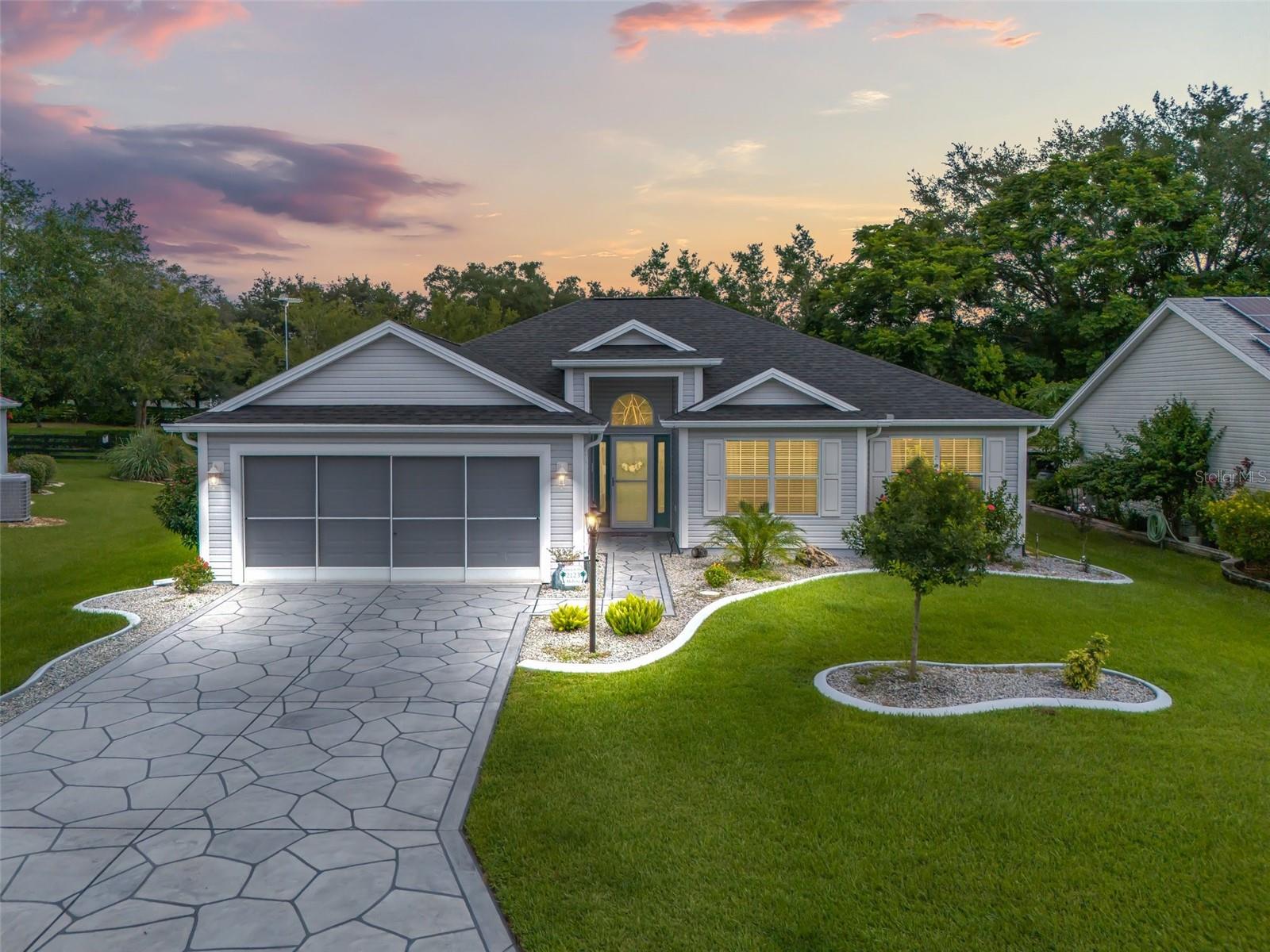
Priced at Only: $439,900
For more Information Call:
(352) 279-4408
Address: 2123 Barbosa Court, THE VILLAGES, FL 32159
Property Location and Similar Properties
- MLS#: OM686867 ( Residential )
- Street Address: 2123 Barbosa Court
- Viewed: 7
- Price: $439,900
- Price sqft: $185
- Waterfront: No
- Year Built: 2000
- Bldg sqft: 2372
- Bedrooms: 3
- Total Baths: 2
- Full Baths: 2
- Garage / Parking Spaces: 2
- Days On Market: 48
- Additional Information
- Geolocation: 28.9522 / -81.9775
- County: LAKE
- City: THE VILLAGES
- Zipcode: 32159
- Subdivision: The Villages
- Provided by: RE/MAX PREMIER REALTY LADY LK
- Contact: John Starr
- 352-753-2029
- DMCA Notice
-
DescriptionPrice reduced! And location! Just moments from spanish springs town square, sharon l morse performing arts center, tierra del sol country club and recreation center, savannah regional recreation center & glenview country club championship golf course and tennis center. No bond! Roof 2018! Exquisitely updated and upgraded in 2023, 3 beds/2 baths expanded designer oleander nestled in the highly coveted village of santo domingo. Freshly painted in 2023! Resting on a pie shaped lot and featuring a private backyard w/ no neighbors behind, showcasing meticulously landscaped grounds (2023), concrete curb garden beds with stone for easy maintenance, a painted driveway, and a walkway that beckons you inside. Upon entering through the front door flanked by glass side panels and a transom window you are greeted by the spacious and airy interior with vaulted ceilings and a generous entry closet. Your eyes are then drawn to the enormous palladium window providing all the natural light you could want. A 2019 expansion created the spacious den/dining room combination. Continuous laminate flooring flows throughout the main living areas with carpet in the bedrooms and tile in the kitchen and baths. This large, eat in kitchen is a chefs dream, with granite counters, stainless steel appliances, new side by side refrigerator, tile backsplash, serving island, pantry, cabinets with crown molding & pull out shelves and a butlers window providing a pass thru to the formal dining room. At the rear of the home french doors open to a large owners suite. A pocket door provides access into the master ensuite featuring mirrored cabinets (2023), step in tiled shower, a granite counter with dual sinks and a solar tube for lots of natural light. This well designed floorplan generously accommodates guests with two spacious bedrooms each with double closets, a large guest bathroom with granite counter, a tub/shower combo, solar tube, tile flooring as well as a large linen closet in the hallway! An inside laundry is located just off the kitchen leading to the garage. The peaceful and private backyard is the ideal area for outdoor entertaining, featuring a huge birdcage (2024) with 12 x35 patio (2023) offering plenty of space for your outdoor furniture & grilling. The garage is equipped with a utility sink, new industrial garage shelving (2023) and sliding garage screen. Hvac 2016 well maintained home, great location, move in ready! This enhanced oleander won't last long so call for your appointment today!!!!
Payment Calculator
- Principal & Interest -
- Property Tax $
- Home Insurance $
- HOA Fees $
- Monthly -
Features
Building and Construction
- Builder Model: Oleander
- Covered Spaces: 0.00
- Exterior Features: Irrigation System
- Flooring: Carpet, Laminate, Tile
- Living Area: 1890.00
- Roof: Shingle
Garage and Parking
- Garage Spaces: 2.00
- Open Parking Spaces: 0.00
Eco-Communities
- Water Source: Public
Utilities
- Carport Spaces: 0.00
- Cooling: Central Air
- Heating: Electric
- Pets Allowed: Yes
- Sewer: Public Sewer
- Utilities: Electricity Connected, Public, Sewer Connected, Underground Utilities, Water Connected
Finance and Tax Information
- Home Owners Association Fee: 0.00
- Insurance Expense: 0.00
- Net Operating Income: 0.00
- Other Expense: 0.00
- Tax Year: 2023
Other Features
- Appliances: Dishwasher, Disposal, Dryer, Electric Water Heater, Microwave, Range, Refrigerator, Washer
- Country: US
- Interior Features: Ceiling Fans(s), Eat-in Kitchen, Vaulted Ceiling(s), Walk-In Closet(s), Window Treatments
- Legal Description: LOT 28 THE VILLAGES OF SUMTER UNIT 23 PB 5 PG 3-3E
- Levels: One
- Area Major: 32159 - Lady Lake (The Villages)
- Occupant Type: Vacant
- Parcel Number: D02C028
- Zoning Code: PUD
Similar Properties
Nearby Subdivisions
Lady Lake Orange Blossom Garde
Not On List
Orange Blossom Gardens
Orange Blossom Gardens Courtya
Orange Blossom Gardens Un 18
Sumter Un 22
The Villages
The Villages Of Sumter Rio Gra
The Villages Of Sumter Villa D
The Villages Sumter
Villages Lake Sumter
Villages Of Sumter
Villages Of Sumter Villa San A
Villages Sumter
Villagessumter
Villagessumter Un 1



