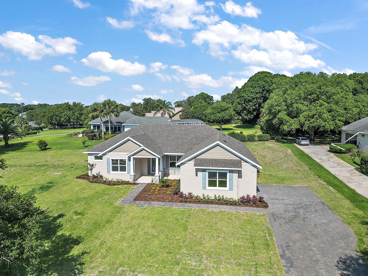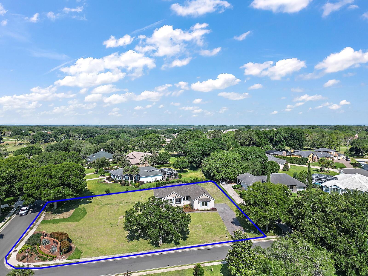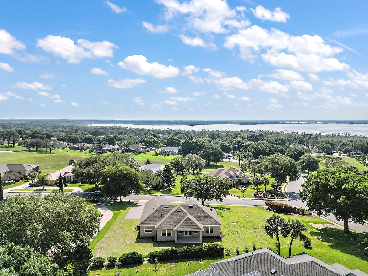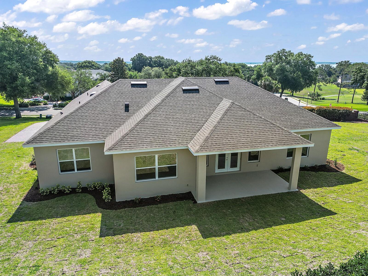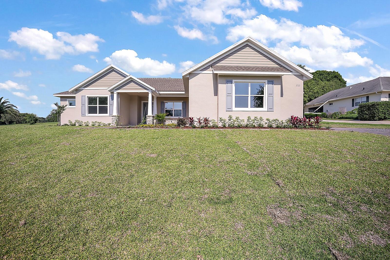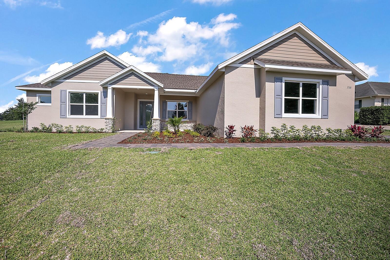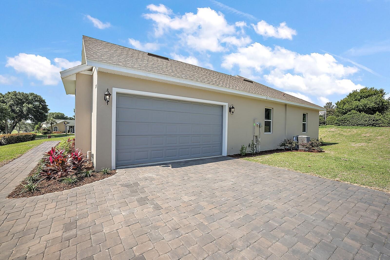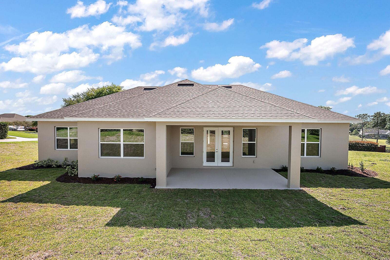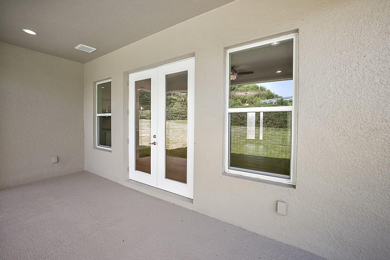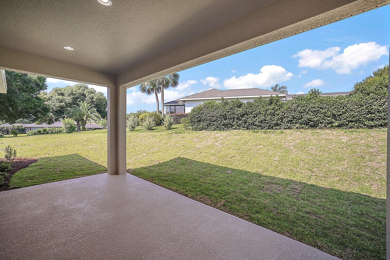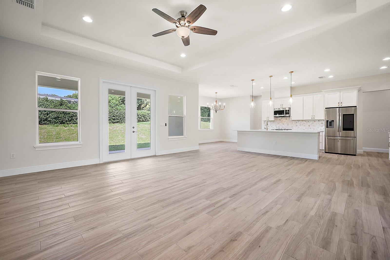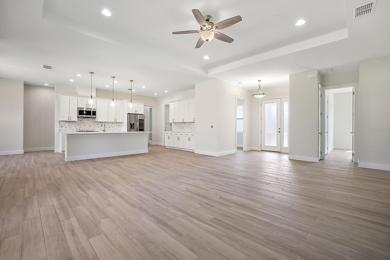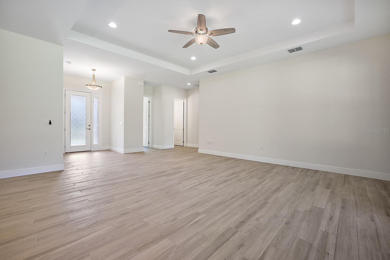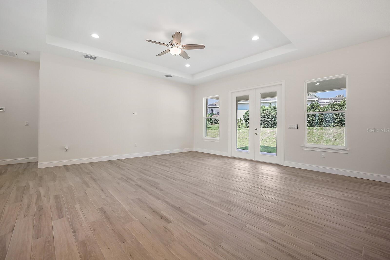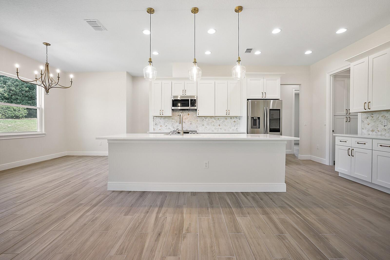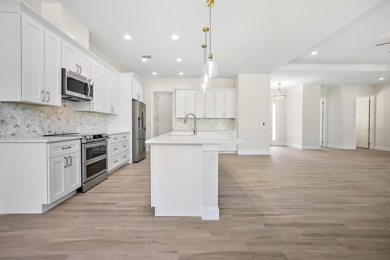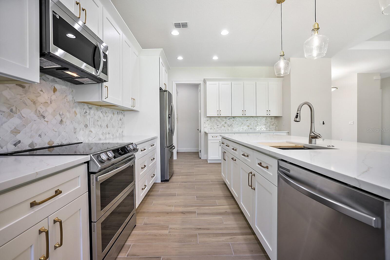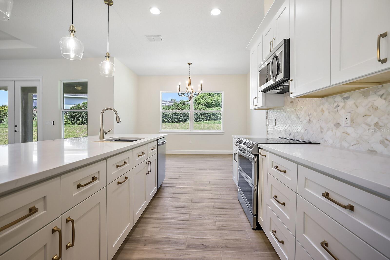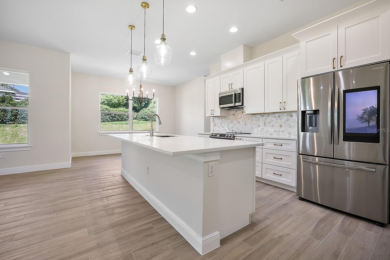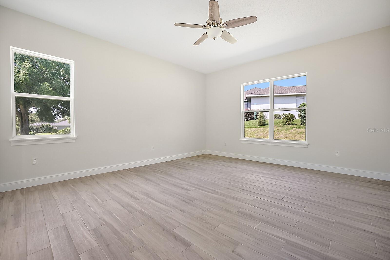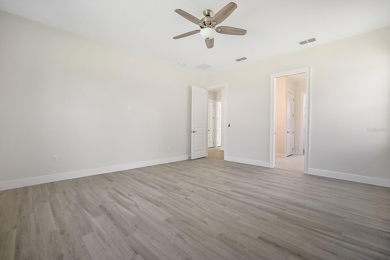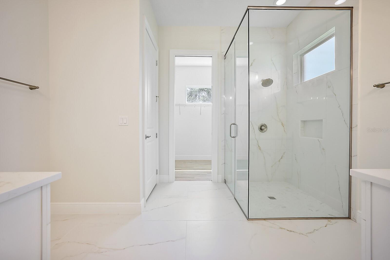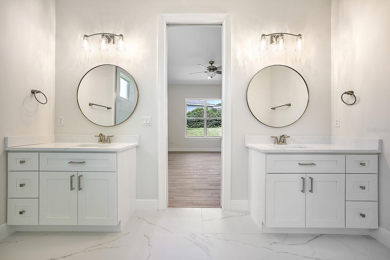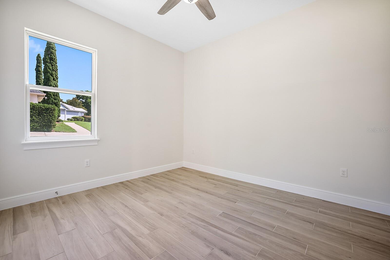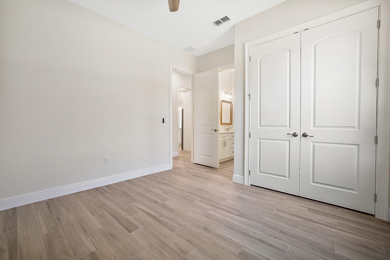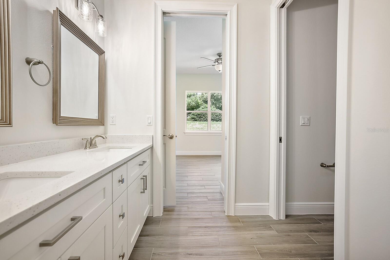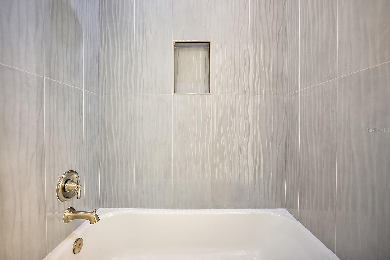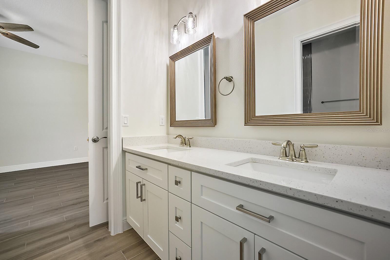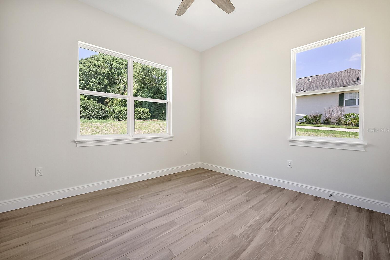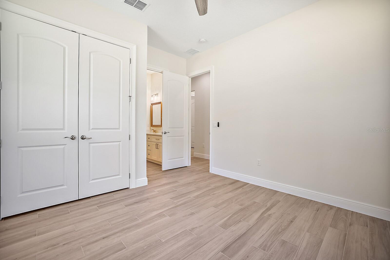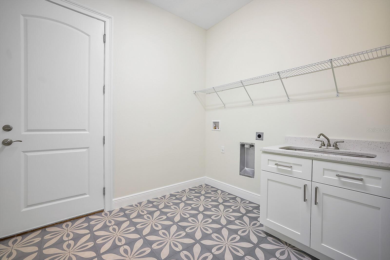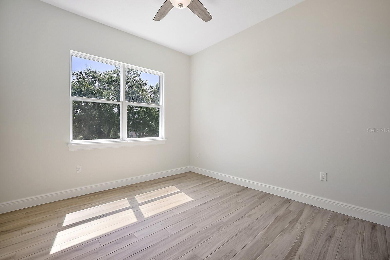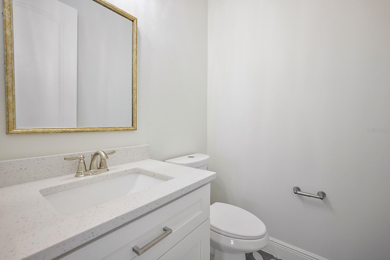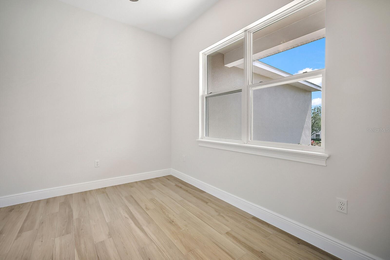Submit an Offer Now!
5701 Crestview Drive, LADY LAKE, FL 32159
Property Photos
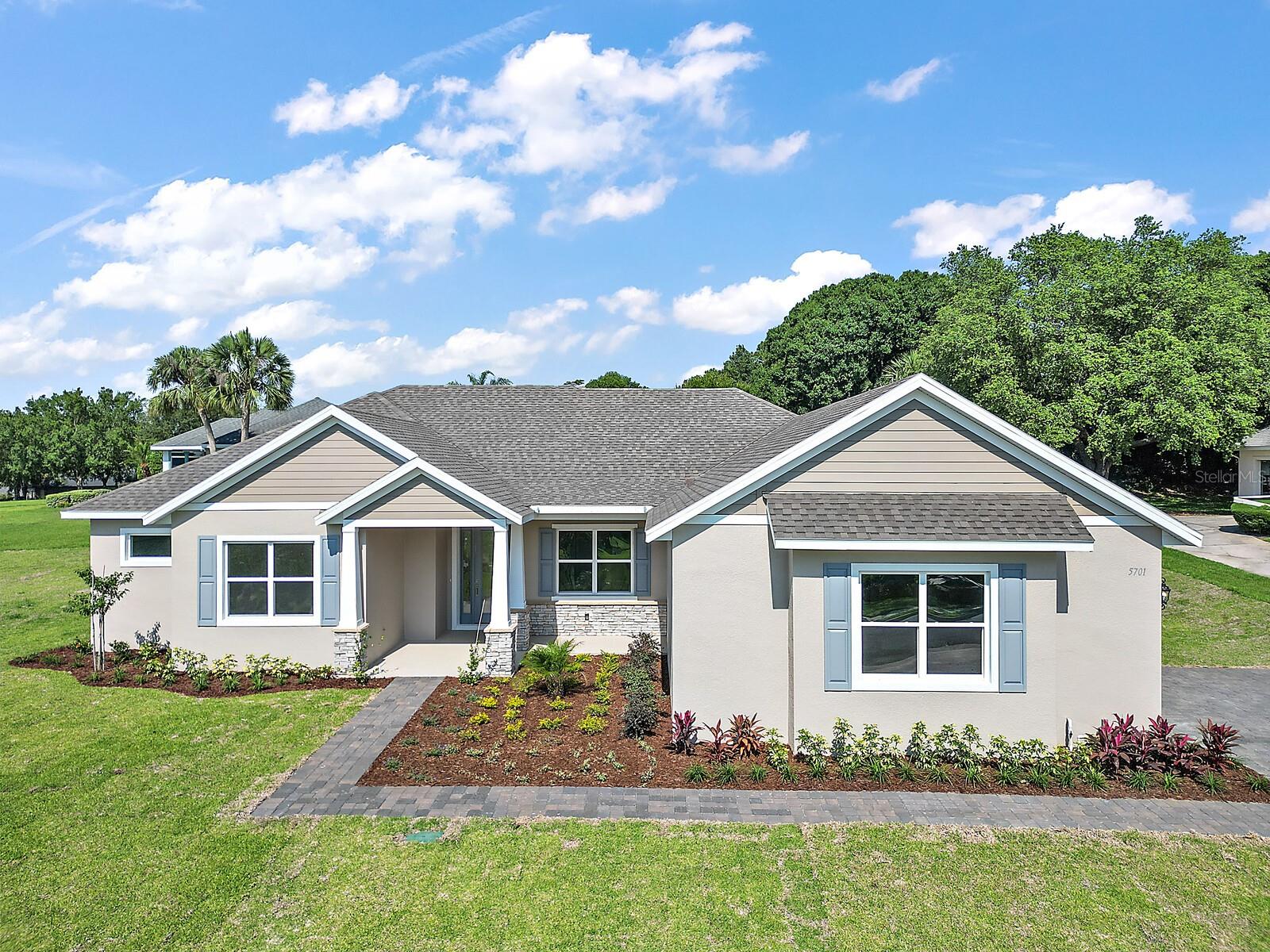
Priced at Only: $517,950
For more Information Call:
(352) 279-4408
Address: 5701 Crestview Drive, LADY LAKE, FL 32159
Property Location and Similar Properties
- MLS#: S5095625 ( Residential )
- Street Address: 5701 Crestview Drive
- Viewed: 18
- Price: $517,950
- Price sqft: $155
- Waterfront: No
- Year Built: 2023
- Bldg sqft: 3344
- Bedrooms: 4
- Total Baths: 3
- Full Baths: 2
- 1/2 Baths: 1
- Garage / Parking Spaces: 2
- Days On Market: 352
- Additional Information
- Geolocation: 28.9235 / -81.8587
- County: LAKE
- City: LADY LAKE
- Zipcode: 32159
- Subdivision: Harbor Hills
- Elementary School: Leesburg Elementary
- Middle School: Carver Middle
- High School: Leesburg High
- Provided by: PARTNERSHIP REALTY INC.
- Contact: Rebecca Rodriguez Baez
- 561-355-0270
- DMCA Notice
-
DescriptionPriced to sell, seller motivated, offer expires 11/30/2024. New modern 2023 luxury home a "stunning property", on "incredible oversized corner lot" with "golf course view"! Property comes with builder warranty: 10 years in structure, 2 years electric & plumbing, & 1 year full. Introducing this amazing residence in the serene and stunning gated community of harbor hills country club. At first look, you will notice the long brick pavers driveway, leading to the custom built residence and offering 3,344 total sqft, with 4 bedrooms plus a spacious office room, and 3 bathrooms. Upon entering, you will notice the beautiful and impressive wood look tile throughout the house and the spacious open floor plan with 10' ft. Ceiling high throughout the house. In the living room there is a stunning tray ceiling that goes to 10'8" high. Included a specious office 12'x11' that can be converted in a 5th room or a family room. The open kitchen space offers an oversized walking pantry, gorgeous design wood cabinets 42" tall with quartz countertops, coffee bar station, crown molding, and stainless steel appliances. From the kitchen and living room, you will find easy access to the outdoor areas through the large double french door to the covered lanai. Master bathroom has a large walk in shower & double sinks. Great location minutes from the villages, restaurants and shops, only 10 minutes from walmart super center, publix, walgreens, gas station & much more. Reduced price expires 11/30/2024.
Payment Calculator
- Principal & Interest -
- Property Tax $
- Home Insurance $
- HOA Fees $
- Monthly -
Features
Building and Construction
- Covered Spaces: 0.00
- Exterior Features: Balcony, French Doors, Irrigation System, Lighting, Sidewalk, Sliding Doors, Sprinkler Metered
- Flooring: Brick, Ceramic Tile, Concrete
- Living Area: 2448.00
- Roof: Shingle
Property Information
- Property Condition: Completed
School Information
- High School: Leesburg High
- Middle School: Carver Middle
- School Elementary: Leesburg Elementary
Garage and Parking
- Garage Spaces: 2.00
- Open Parking Spaces: 0.00
Eco-Communities
- Water Source: Public
Utilities
- Carport Spaces: 0.00
- Cooling: Central Air
- Heating: Electric
- Pets Allowed: Yes
- Sewer: Private Sewer, Septic Tank
- Utilities: Cable Available, Electricity Connected, Phone Available, Water Connected
Amenities
- Association Amenities: Basketball Court, Clubhouse, Fitness Center, Gated, Golf Course, Playground, Pool, Security, Tennis Court(s), Trail(s)
Finance and Tax Information
- Home Owners Association Fee Includes: Guard - 24 Hour
- Home Owners Association Fee: 567.97
- Insurance Expense: 0.00
- Net Operating Income: 0.00
- Other Expense: 0.00
- Tax Year: 2022
Other Features
- Appliances: Dishwasher, Disposal, Electric Water Heater, Microwave, Range, Refrigerator
- Association Name: Harbor Hills/Sentry Management - Holy Nichols
- Association Phone: 352-343-5706
- Country: US
- Interior Features: Ceiling Fans(s), Crown Molding, Eat-in Kitchen, High Ceilings, Living Room/Dining Room Combo, Open Floorplan, Solid Wood Cabinets, Thermostat, Tray Ceiling(s), Vaulted Ceiling(s), Walk-In Closet(s)
- Legal Description: HARBOR HILLS UNIT 1, LOT 34 BLK M PB 30 PGS 13-27 ORB 5255 PG 2340
- Levels: One
- Area Major: 32159 - Lady Lake (The Villages)
- Occupant Type: Vacant
- Parcel Number: 13-18-24-0500-00M-03400
- Views: 18
- Zoning Code: PUD
Nearby Subdivisions
Big Pine Island Sub
Carlton Village
Carlton Village Park
Fairview Estates
Green Key Village
Griffin View Estates
Groveharbor Hills
Hammock Oaks
Harbor Hills
Harbor Hills Ph 04
Harbor Hills Ph 05
Harbor Hills Ph 6a
Harbor Hills Ph Iii Sub
Harbor Hills Pt Rep
Harbor Hills Un 1
Hidden Oaks
Lady Lake
Lady Lake Lees Add
Lady Lake Orange Blossom Garde
Lady Lake Rosemary Terrace
Lady Lake Skyline Hills Resub
Lady Lake Stonewood Manor
Lakes Lady Lake
No Deed Restrictions
None
Oak Mdws First Add
Oak Mdws Sub
Oak Pointe Sub
Orange Blossom Gardens
Resi
Sligh Teagues
Sligh Teagues Add
Spring Arbor Village
Sumter Villa De La Vista North
Sumter Villa De La Vista South
Sumter Villages
The Villages
The Villages Of Sumter
Todds Landing
Uknown
Urico Sub
Village Hacienda North Distric
Villages Lady Lake
Villages Of Sumter



