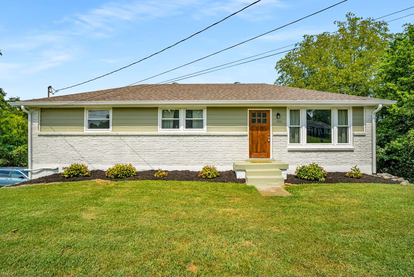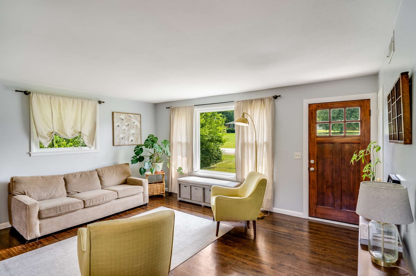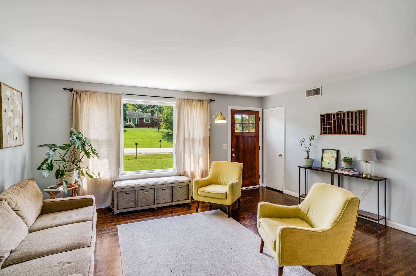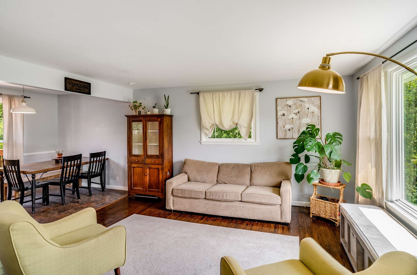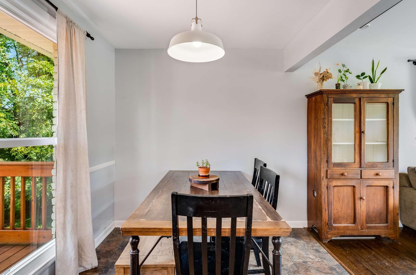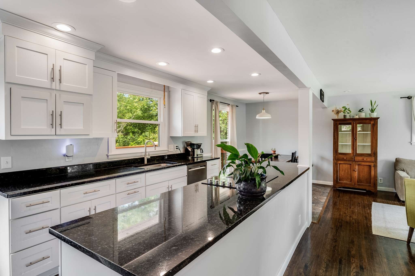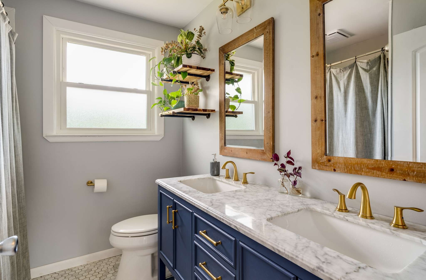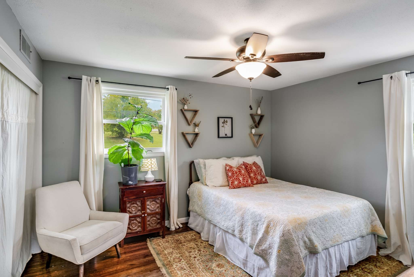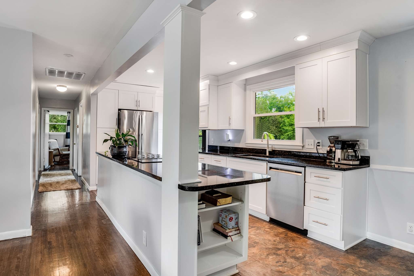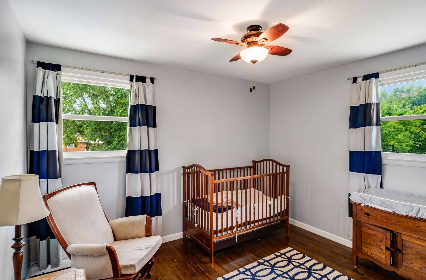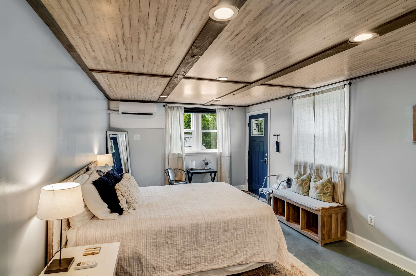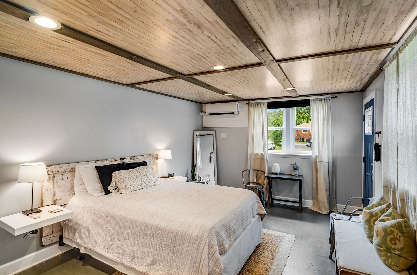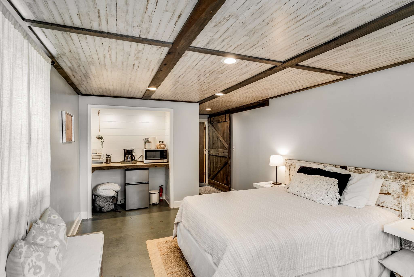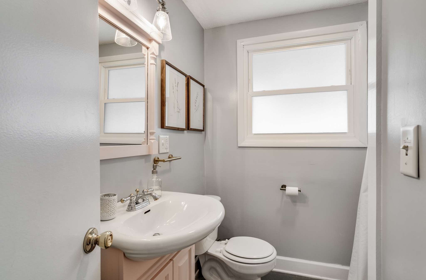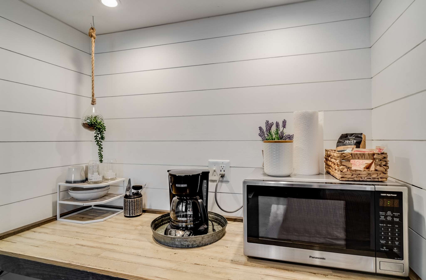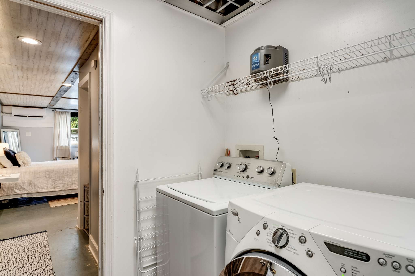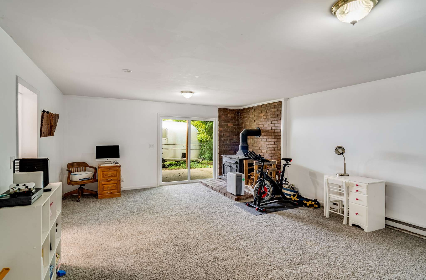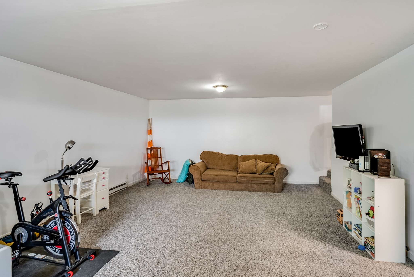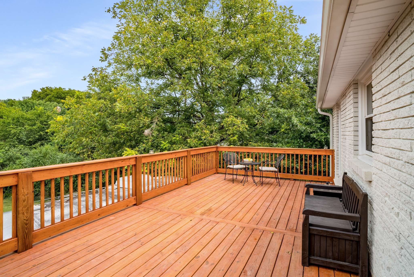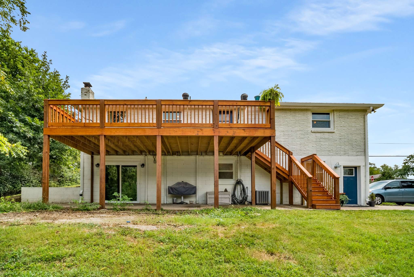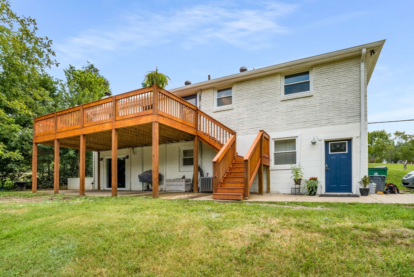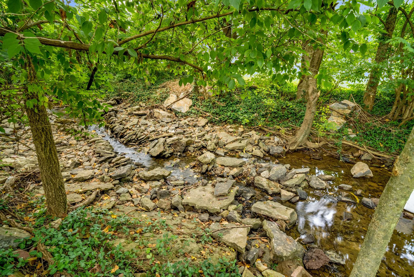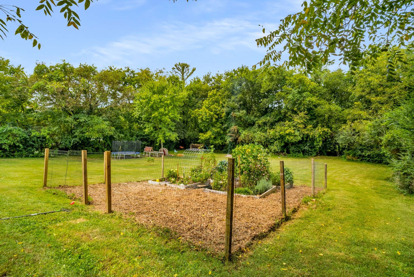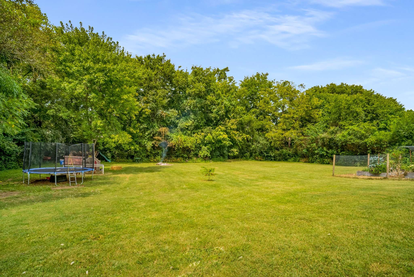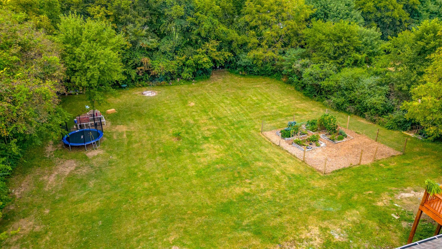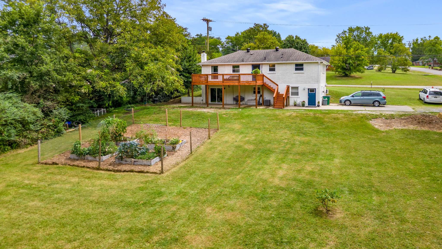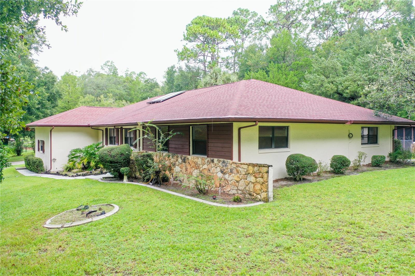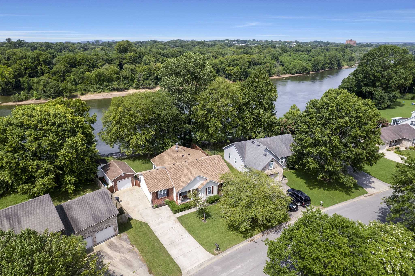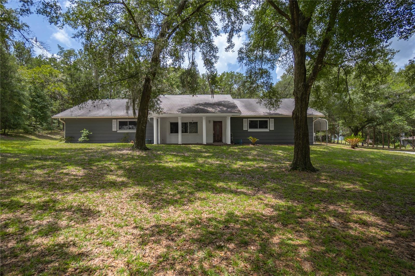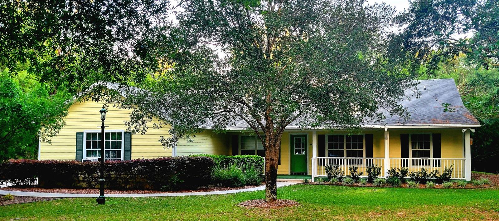Submit an Offer Now!
21375 Plantation Street, DUNNELLON, FL 34431
Property Photos
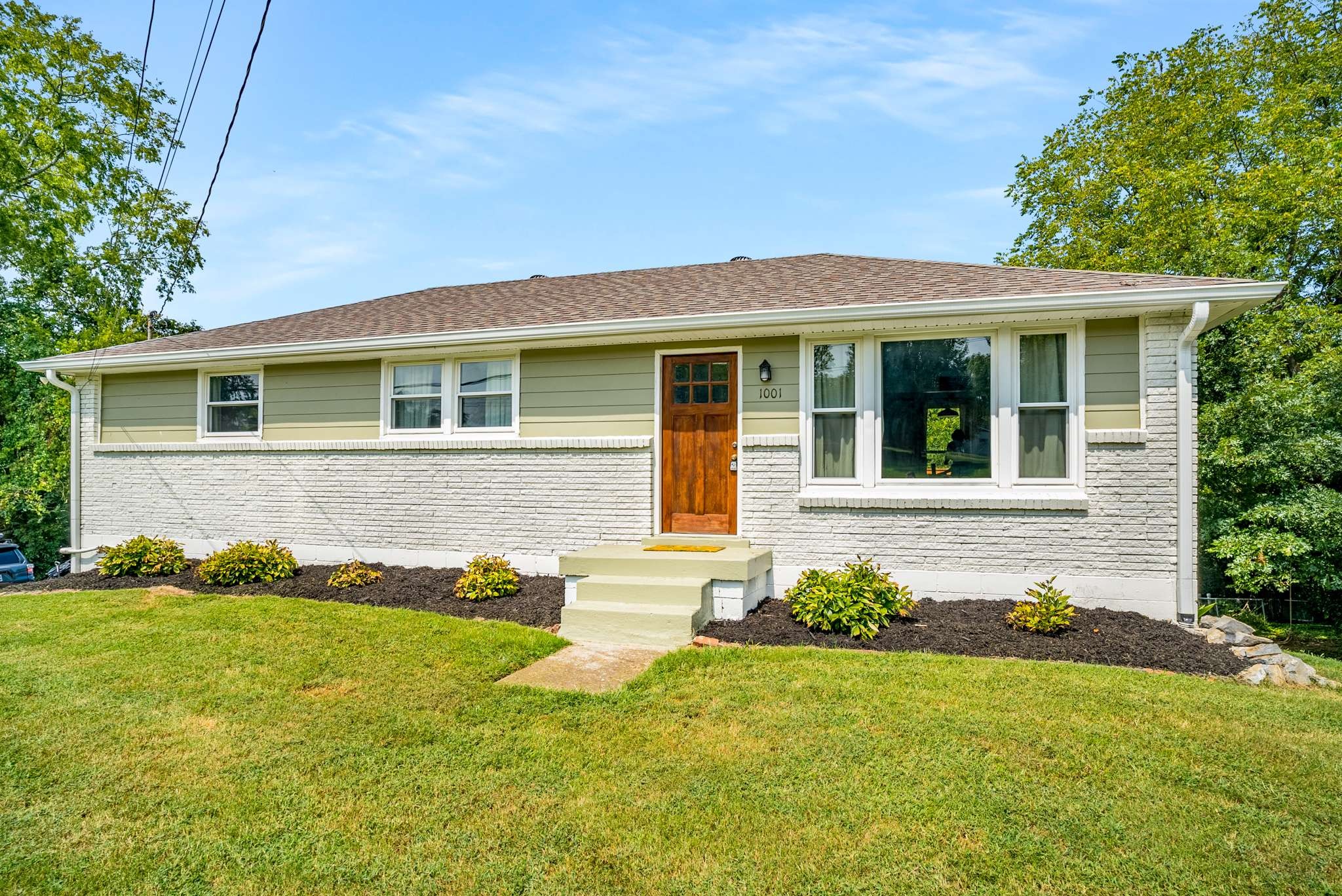
Priced at Only: $350,000
For more Information Call:
(352) 279-4408
Address: 21375 Plantation Street, DUNNELLON, FL 34431
Property Location and Similar Properties
- MLS#: OM687574 ( Residential )
- Street Address: 21375 Plantation Street
- Viewed: 1
- Price: $350,000
- Price sqft: $107
- Waterfront: No
- Year Built: 1983
- Bldg sqft: 3263
- Bedrooms: 3
- Total Baths: 2
- Full Baths: 2
- Garage / Parking Spaces: 2
- Days On Market: 34
- Additional Information
- Geolocation: 29.1457 / -82.4757
- County: MARION
- City: DUNNELLON
- Zipcode: 34431
- Subdivision: Rainbow Lakes Estate
- Elementary School: Romeo Elementary School
- Middle School: Dunnellon Middle School
- High School: Dunnellon High School
- Provided by: BRICKS & MORTAR REAL ESTATE
- Contact: Valerie Hanchar
- 352-519-1888
- DMCA Notice
-
DescriptionWant the feeling of living on large acreage then this 3/2 pool home w/1836 sq ft under air w/.48 of an acre is the answer. This home is open and spacious taking advantage of the views from practically every room of the screened enclosed (14 x 50+/ ) pool area plus the farmland at your fence line. This is a split bedroom plan home, the 2 guest bedrooms measuring 12 x 12+/ . The one bedroom has sliding glass doors leading out to the enclosed Florida room that runs across the back of the home which leads out to the screen enclosed pool area. The guest 3 piece bathroom is also accessible to the Flarm., so no wet feet in the house. The kitchen has an open feel, features include: island, a lot of cabinets & countertop space, a large pantry plus there is a eat in feature by the sliding glass doors leading out to the Flarm. The living/dining room area has 2 features: a wood burning fireplace & sliding glass doors. The (16x14+/ ) primary bedroom is a retreat in itself, first you'll love the size of the room, then thru the sliding glass doors is a covered screened decking (15 x 14+/ ) for easy access to the pool, enjoying the views of the acreage behind the home. Back inside the bedroom is closet space plus a nice sized linen closet well sized for the room. The bathroom is unique with a sunken shower, also there is a sliding glass door leading to a private garden area. A new roof was placed on the home March of 2024. Click on Vitural tour #2 floor plan. The home is located in the Pines of Rainbow Lakes Estates (RLE), no HOA fees, the community of RLE offers lake access with a dock, boat slip, playground, shuffleboard, community centers, baseball field, picnic tables, a gym that is available for the household at $50.00 per year and so much more. At the front of the neighborhood is a gas station, restaurant, convenient stores. The home is located 15 minutes from downtown Dunnellon, with antique shops, community events, doctors, restaurants, shopping, Rainbow & Withlacoochee River access, Blue Run Park w/trails that lead all the way to Tampa. The World Equestrians Center & Ocala are a 2030 minutes' drive. If you like/love Golfing, fresh or saltwater fishing, nature, all are in the area. Access to Daytona Beach, Orlando or Tampa are around a 2 hour drive. The home gives you a rural community feel with access to so much. This home is ready for a new owner to make it their own.
Payment Calculator
- Principal & Interest -
- Property Tax $
- Home Insurance $
- HOA Fees $
- Monthly -
Features
Building and Construction
- Covered Spaces: 0.00
- Exterior Features: Sliding Doors
- Flooring: Carpet
- Living Area: 1836.00
- Roof: Shingle
Land Information
- Lot Features: In County, Landscaped, Paved
School Information
- High School: Dunnellon High School
- Middle School: Dunnellon Middle School
- School Elementary: Romeo Elementary School
Garage and Parking
- Garage Spaces: 2.00
- Open Parking Spaces: 0.00
Eco-Communities
- Pool Features: Gunite, In Ground, Screen Enclosure, Tile
- Water Source: Public
Utilities
- Carport Spaces: 0.00
- Cooling: Central Air
- Heating: Electric
- Sewer: Septic Tank
- Utilities: Electricity Connected, Public, Water Connected
Finance and Tax Information
- Home Owners Association Fee: 0.00
- Insurance Expense: 0.00
- Net Operating Income: 0.00
- Other Expense: 0.00
- Tax Year: 2023
Other Features
- Appliances: Dishwasher, Dryer, Range, Refrigerator, Trash Compactor, Washer
- Country: US
- Interior Features: Ceiling Fans(s), Eat-in Kitchen, Living Room/Dining Room Combo, Primary Bedroom Main Floor, Split Bedroom, Window Treatments
- Legal Description: SEC 27 TWP 15 RGE 18 PLAT BOOK G PAGE 113 RAINBOW LAKES ESTATES SEC B 1ST ADD BLK 3 LOTS 22.23
- Levels: One
- Area Major: 34431 - Dunnellon
- Occupant Type: Vacant
- Parcel Number: 1803-003-022
- Possession: Close of Escrow
- View: Park/Greenbelt, Pool
- Zoning Code: R1
Similar Properties
Nearby Subdivisions
55
Dunnellon
Hillsdale
None
Not On List
Rainbow Acres
Rainbow Acres Add 02
Rainbow Acres Sub
Rainbow Acres Un 01
Rainbow Acres Un 03
Rainbow Estates
Rainbow Lake Estates
Rainbow Lake Estates Sec B 1st
Rainbow Lakes Est Small Vac
Rainbow Lakes Estate
Rainbow Lakes Estates
Rainbow Lakes Estates Sec O
Rainbow S End Estate
Rainbow Spgs 01 Rep
Rainbow Spgs 02 Rep
Rainbow Spgs 04 Rep
Rainbow Spgs The Woodlands
Rainbow Spgs Woodlands
Rainbow Springs
Rainbow Springs Woodlands
River Retreats
Romeo Meadows
The Woodlands
Village Rainbow Spgs
Vogt Spgs Dev
Vogt Spgs Dev Add 01
Vogt Springs Development 1st A
Withlacoochee Rvr W Of Nine



