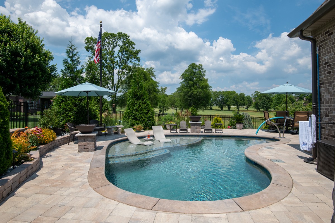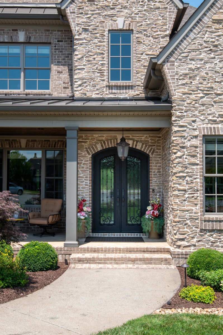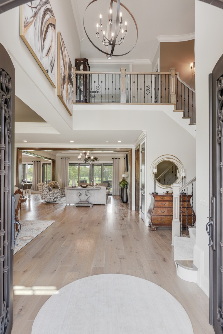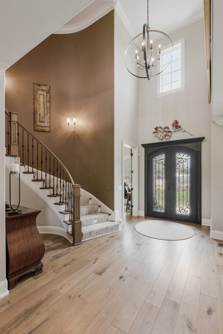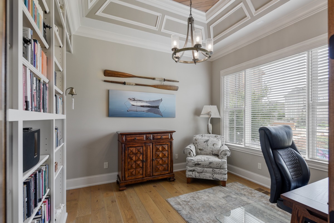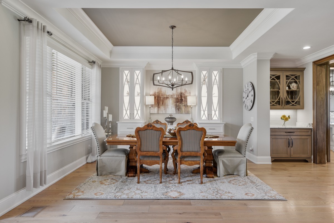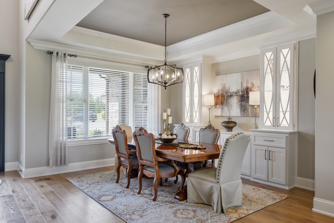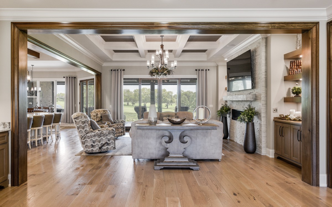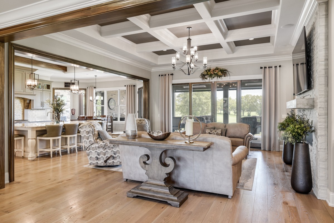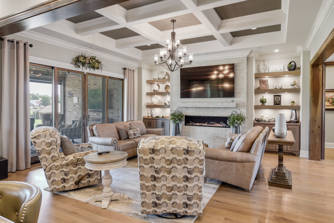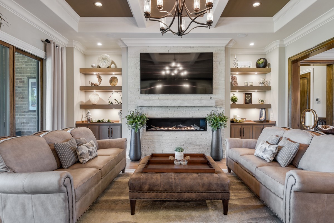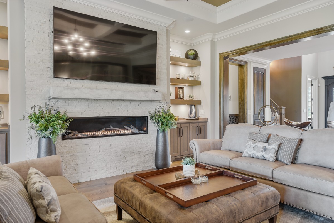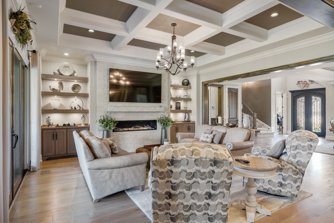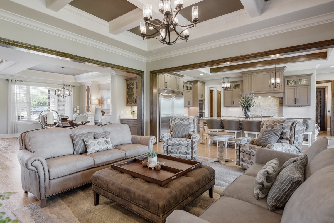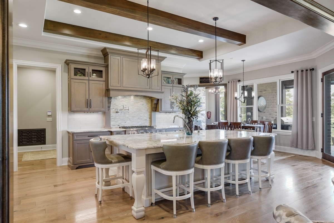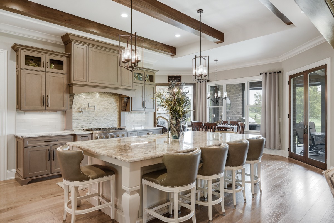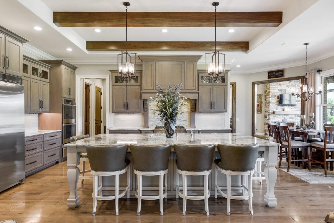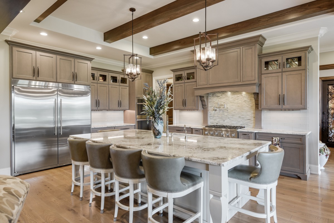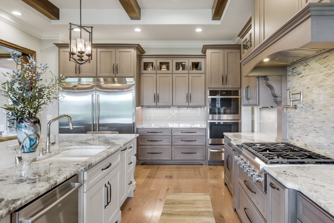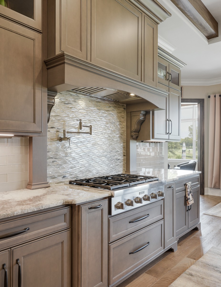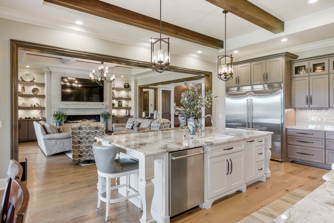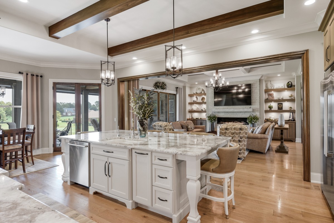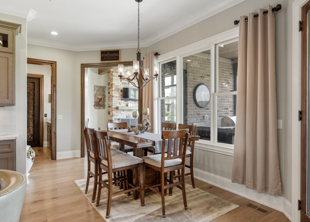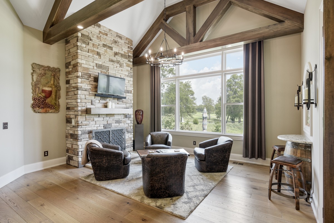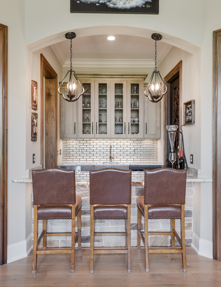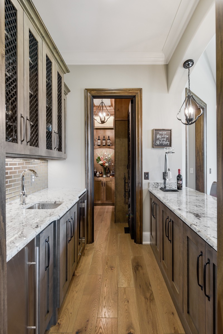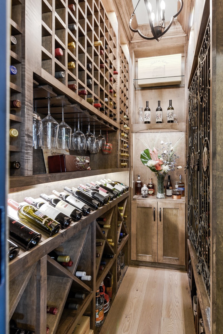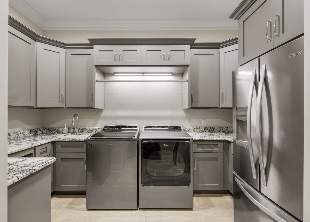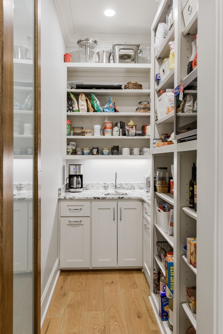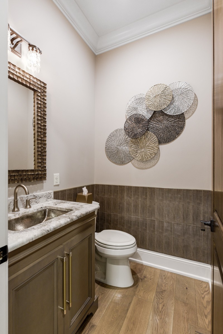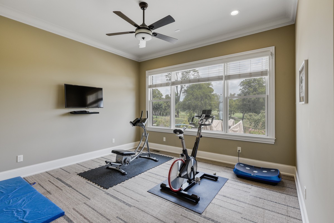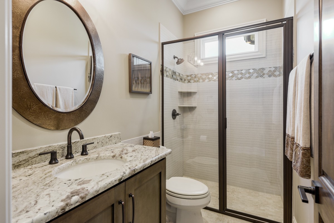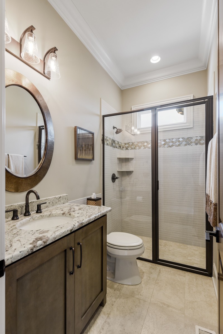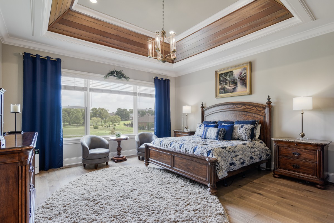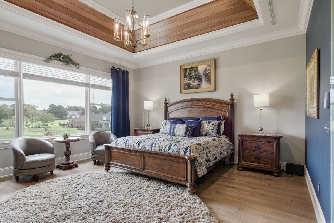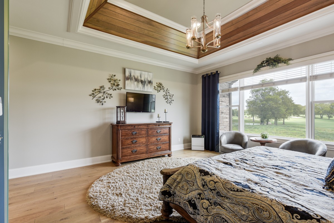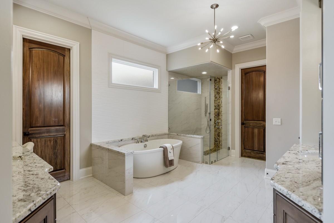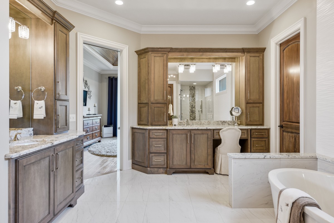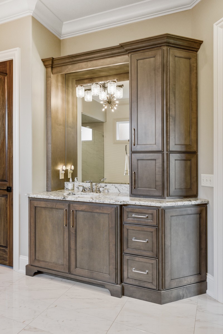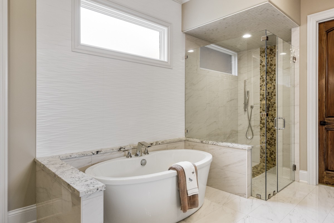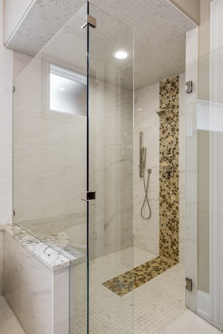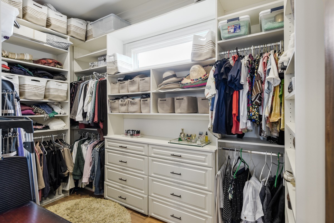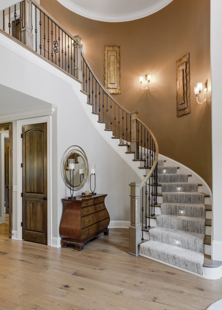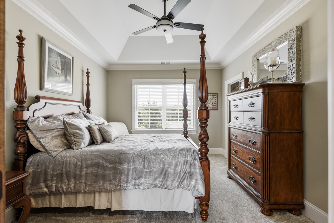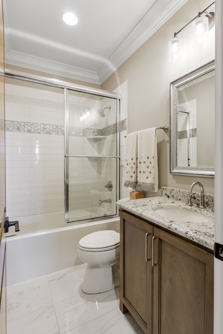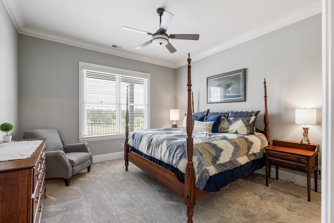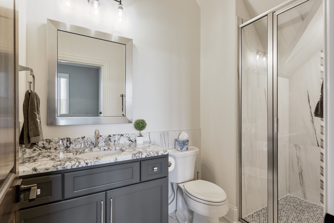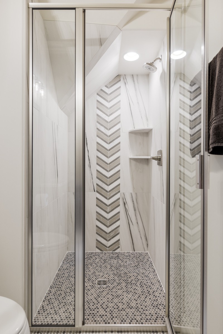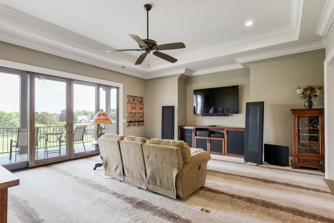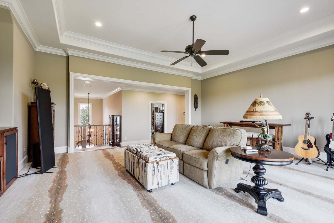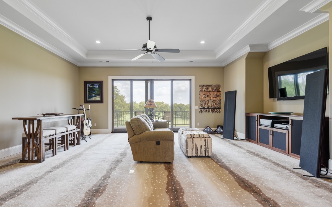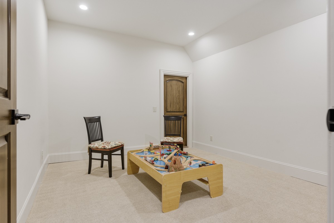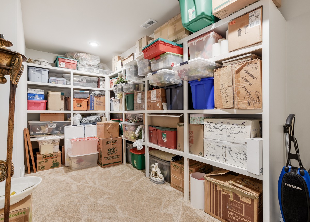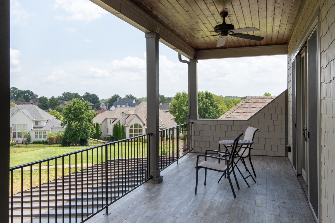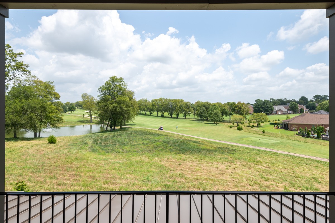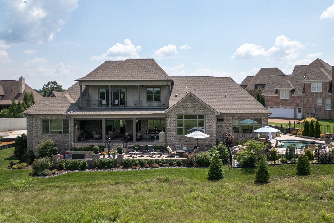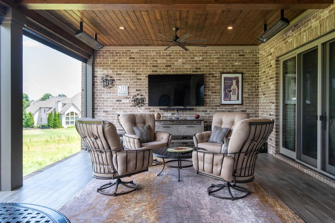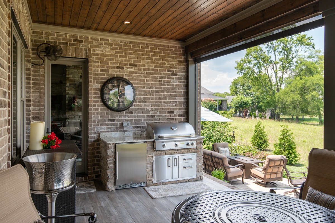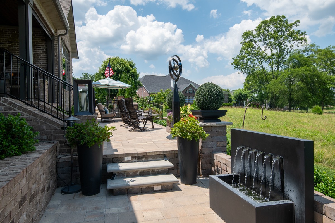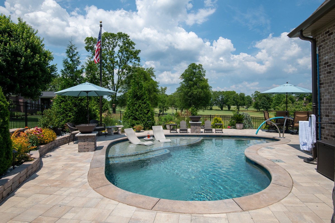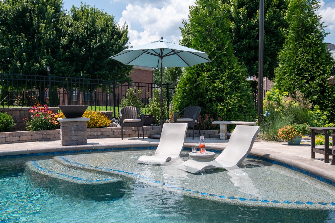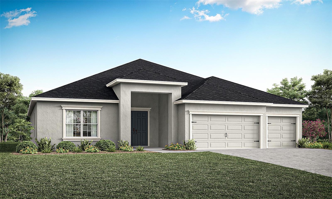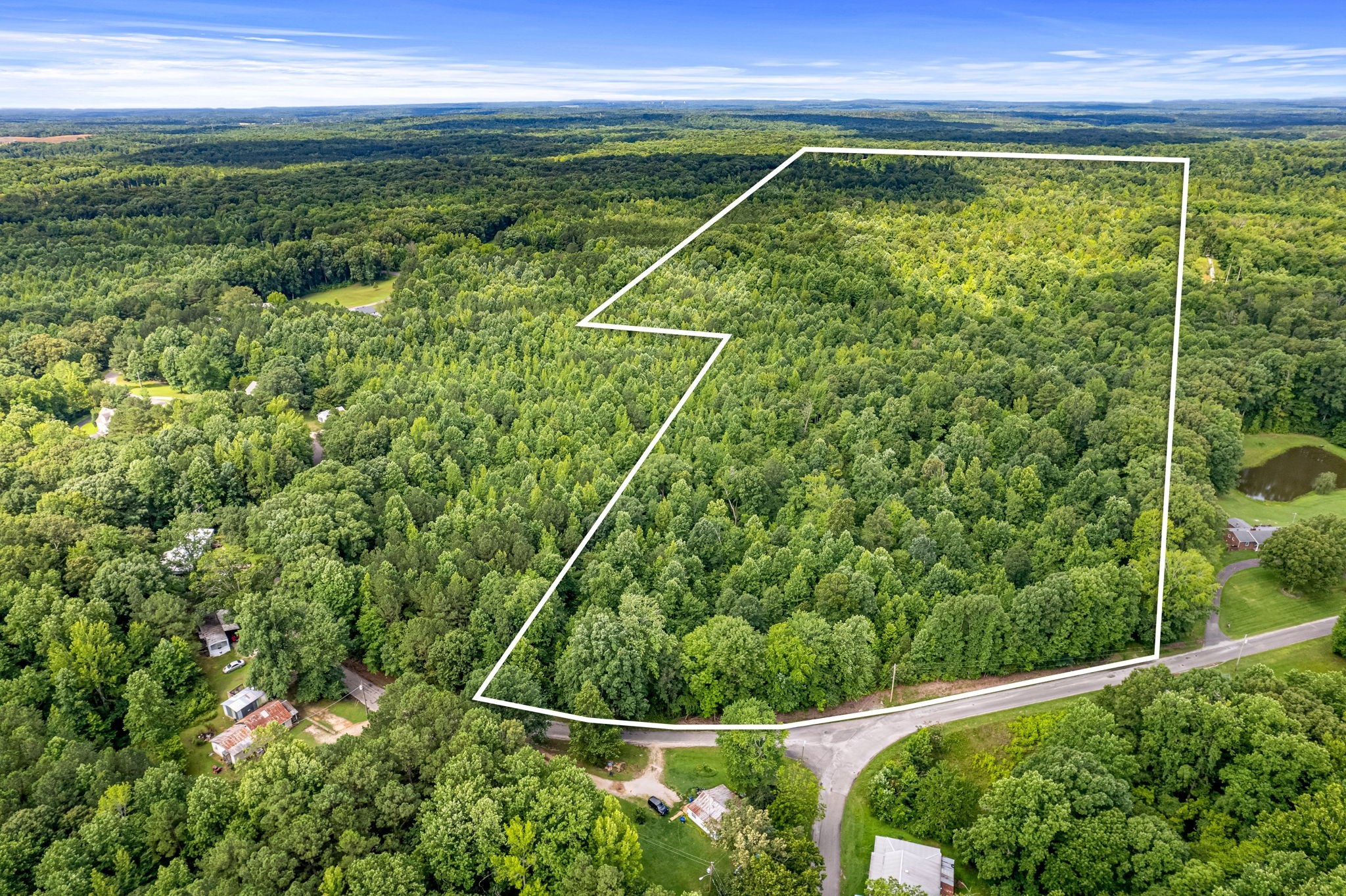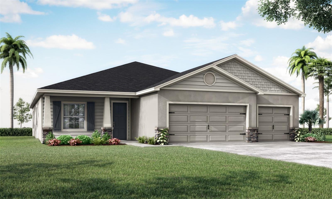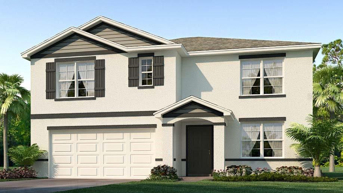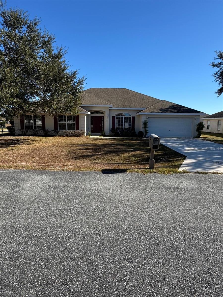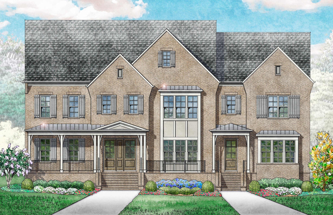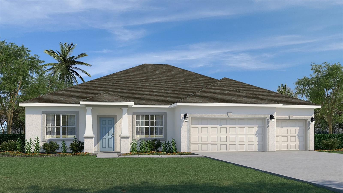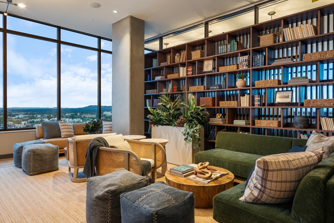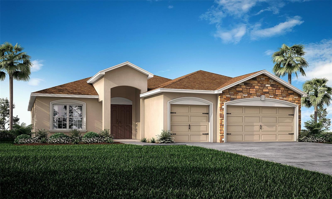Submit an Offer Now!
8134 78th Terrace Road, OCALA, FL 34476
Property Photos
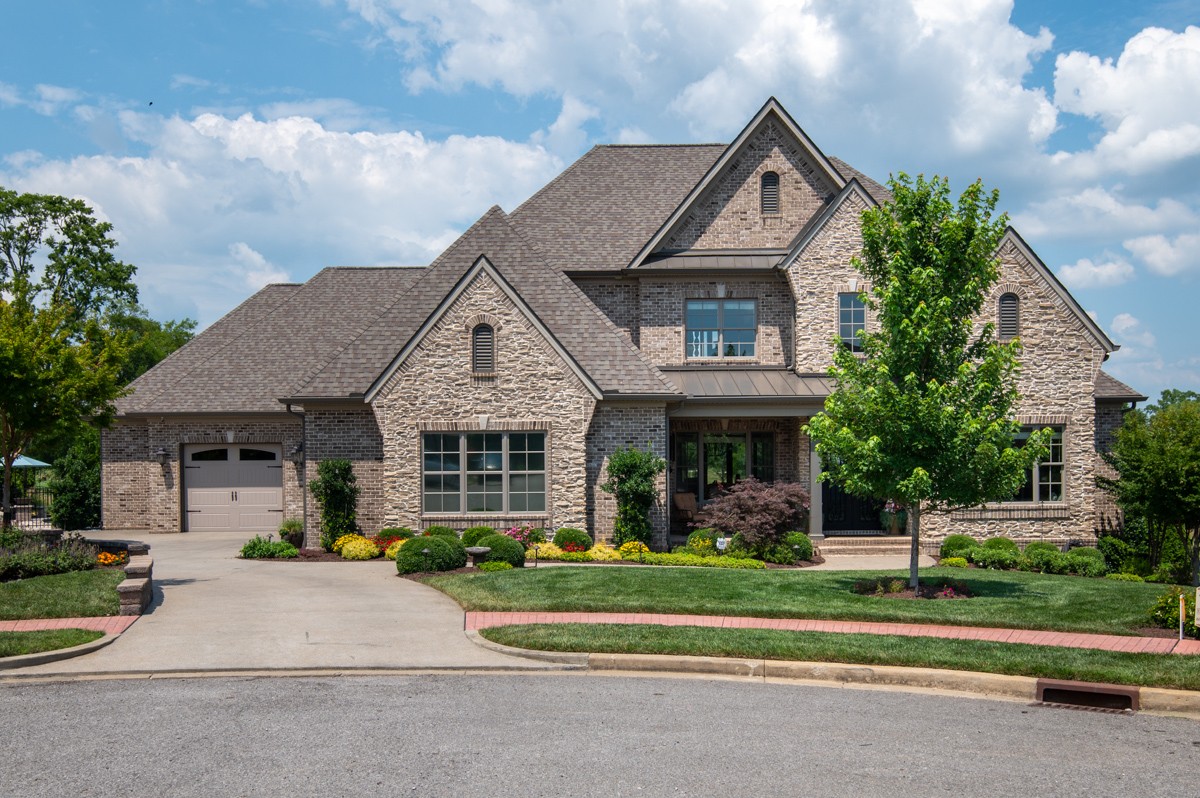
Priced at Only: $343,710
For more Information Call:
(352) 279-4408
Address: 8134 78th Terrace Road, OCALA, FL 34476
Property Location and Similar Properties
- MLS#: OM687798 ( Residential )
- Street Address: 8134 78th Terrace Road
- Viewed: 13
- Price: $343,710
- Price sqft: $147
- Waterfront: No
- Year Built: 2016
- Bldg sqft: 2339
- Bedrooms: 3
- Total Baths: 2
- Full Baths: 2
- Garage / Parking Spaces: 2
- Days On Market: 65
- Additional Information
- Geolocation: 29.1044 / -82.2491
- County: MARION
- City: OCALA
- Zipcode: 34476
- Subdivision: Indigo East Ph 1
- Provided by: KELLER WILLIAMS CORNERSTONE RE
- Contact: Colleen Skeffington
- 352-369-4044
- DMCA Notice
-
DescriptionDiscover Your Dream Home on a Premium Private Lot in the Indigo East Community! Welcome to this exquisite property that perfectly blends luxury and comfort in a serene setting. Located in the highly sought after Indigo East community, you'll enjoy access to top notch amenities, including walking trails, a community clubhouse, and a sparkling poolall while being surrounded by lush landscaping. This home features a spacious screened in lanai and a beautifully glassed in sunroom, ideal for soaking up natural light. The living room showcases a stunning stacked stone marble fireplace, complemented by modern overhead LED lighting that creates a warm ambiance. Adding to the modern lifestyle, the home is equipped with smart electrical features, allowing Alexa to control most of the lighting throughout the home for ultimate convenience. Entertain effortlessly with a stylish dry bar complete with accessory shelves, and whip up culinary delights in the gourmet kitchen featuring a dual fuel electric oven with convenient front controls and a gas cooktop, including a griddle. Thoughtful design elements include soft close cabinet doors and drawers throughout. Stay comfortable year round with the Ecobee smart thermostat and an innovative hot water recirculating pump. For those with medical needs or anyone seeking peace of mind, this home offers the security of never being without electricity, thanks to the 9.8 kW solar system, a natural gas whole house backup generator, and a Tesla Powerwall for reliable energy storage. You can rest assured that power outages will never disrupt your comfort or essential equipment. The guest bedroom boasts an eye catching feature wall, while the garage floor is finished with durable Polycuramine space coating. Recent updates include exterior paint completed in fall 2023 and tinted windows throughout (except in the dining room), providing both curb appeal and energy efficiency. Indigo East offers a vibrant community lifestyle with events and activities, ensuring there's always something to do. Enjoy peace of mind with soundproofing measures like cement blocks filled with coroplast for noise and insect reduction, along with a protective coating on the driveway and sidewalk. Additional features include a water softener with a charcoal filter (recently serviced), an air scrubber with UV light in the AC system, and a Remy Halo O2 scrubbing system that eliminates surface and airborne bacteria. A front hideaway screen door enhances airflow and brings the outdoors in. Dont miss your chance to make this meticulously maintained, smart home equipped property your own in the wonderful Indigo East community! Schedule a showing today!
Payment Calculator
- Principal & Interest -
- Property Tax $
- Home Insurance $
- HOA Fees $
- Monthly -
Features
Building and Construction
- Covered Spaces: 0.00
- Exterior Features: Private Mailbox, Rain Gutters, Sprinkler Metered
- Flooring: Tile
- Living Area: 1874.00
- Roof: Shingle
Land Information
- Lot Features: Greenbelt, Landscaped, Level, Oversized Lot, Paved
Garage and Parking
- Garage Spaces: 2.00
- Open Parking Spaces: 0.00
- Parking Features: Garage Faces Rear
Eco-Communities
- Water Source: Public
Utilities
- Carport Spaces: 0.00
- Cooling: Central Air
- Heating: Natural Gas, Solar
- Pets Allowed: Cats OK, Dogs OK, Yes
- Sewer: Public Sewer
- Utilities: Cable Available, Electricity Connected, Natural Gas Connected, Sewer Connected, Street Lights, Underground Utilities, Water Connected
Amenities
- Association Amenities: Basketball Court, Cable TV, Clubhouse, Fence Restrictions, Fitness Center, Gated, Golf Course, Handicap Modified, Optional Additional Fees, Park, Pickleball Court(s), Playground, Pool, Racquetball, Recreation Facilities, Sauna, Security, Shuffleboard Court, Spa/Hot Tub, Storage, Tennis Court(s), Trail(s), Wheelchair Access
Finance and Tax Information
- Home Owners Association Fee Includes: Pool, Management, Recreational Facilities
- Home Owners Association Fee: 223.04
- Insurance Expense: 0.00
- Net Operating Income: 0.00
- Other Expense: 0.00
- Tax Year: 2023
Other Features
- Appliances: Dishwasher, Disposal, Gas Water Heater, Microwave, Range, Refrigerator, Water Softener
- Association Name: Lori Sands
- Association Phone: 3522366869
- Country: US
- Interior Features: Ceiling Fans(s), Chair Rail, Crown Molding, Dry Bar, Open Floorplan, Primary Bedroom Main Floor, Solid Surface Counters, Tray Ceiling(s), Walk-In Closet(s), Window Treatments
- Legal Description: SEC 18 TWP 16 RGE 21 PLAT BOOK 009 PAGE 136 INDIGO EAST PHASE 1 UNIT GG BLK C-1 LOT 13
- Levels: One
- Area Major: 34476 - Ocala
- Occupant Type: Owner
- Parcel Number: 3566-7731-13
- Possession: Close of Escrow
- View: Park/Greenbelt, Trees/Woods
- Views: 13
- Zoning Code: PUD
Similar Properties
Nearby Subdivisions
0
Bahia Oaks
Bahia Oaks Un 5
Bent Tree
Brookhaven
Brookhaven Ph 1
Brookhaven Ph 2
Cherrywood
Cherrywood Estate
Cherrywood Estate Phase 5b
Cherrywood Estates
Cherrywood Estates Phase 6b Bl
Cherrywood Preserve
Copperleaf
Countryside Farms
Emerald Point
Fountainsoak Run Ph Ii
Freedom Crossing Preserve Ph2
Freedom Crossings Preserve
Freedom Xings Preserve Ph 2
Green Turf Acres
Greystone Hills
Greystone Hills Ph 2
Greystone Hills Ph One
Hardwood Trls
Harvest Mdw
Hibiscus Park Un 2
Hidden Lake
Hidden Lake 04
Hidden Lake Un 01
Hidden Lake Un 04
Hidden Lake Un Iv
Indigo East
Indigo East Ph 1
Indigo East Ph 1 Un Aa Bb
Indigo East Ph 1 Un Gg
Indigo East Ph 1 Uns Aa Bb
Indigo East South Ph 1
Indigo East Un Aa Ph 01
Indigo Easton Top Of The World
Jb Ranch
Jb Ranch Ph 01
Jb Ranch Sub Ph 2a
Jb Ranch Subdivision
Kings Court
Kingsland Country
Kingsland Country Estate
Kingsland Country Estatemarco
Kingsland Country Estates
Kingsland Country Estates Whis
Kingsland Country Estatesmarco
Kingsland Country Ests Frst Gl
Majestic Oaks
Majestic Oaks First Add
Majestic Oaks Fourth Add
Majestic Oaks Second Add
Marco Polo Village
Marco Polokingsland Country Es
Marion Landing
Marion Landing Un 03
Marion Lndg
Marion Lndg Ph 01
Marion Lndg Un 01
Marion Lndg Un 03
Marion Ranch
Marion Ranch Ph2
Marion Ranch Phase 2
Meadow Glenn
Meadow Glenn Un 03a
Meadow Glenn Un 05
Meadow Glenn Un 1
Meadow Glenn Un 2
Meadow Ridge
Not On List
Not On The List
Oak Manor
Oak Ridge Estate
Oak Run
Oak Run Baytree Greens
Oak Run Crescent Oaks
Oak Run Eagles Point
Oak Run Fairway Oaks
Oak Run Fairways Oaks
Oak Run Golfview
Oak Run Golfview A
Oak Run Golfview B
Oak Run Golfview Un A
Oak Run Hillside
Oak Run Laurel Oaks
Oak Run Linkside
Oak Run Park View
Oak Run Preserve Un A
Oak Run Preserve Un B
Oak Run The Fountains
Oak Run The Preserve
Oak Run Timbergate
Oak Rungolfview
Oak Runpreserve Un A
Oaks At Ocala Crossings South
Oaksocala Xings South Ph 1
Oaksocala Xings South Ph Two
Ocala Crossings South
Ocala Crossings South Phase Tw
Ocala Crosssings South Ph 2
Ocala Waterway Estate
Ocala Waterway Estates
Ocala Waterways Estates
Other
Paddock Club Estates
Palm Cay
Palm Cay 02 Rep Efpalm Ca
Palm Cay Un 02
Palm Cay Un 02 Replattracts
Palm Cay Un Ii
Palm Point
Pidgeon Park
Pioneer Ranch
Pyles
Sandy Pines
Shady Grove
Shady Hills Estate
Shady Road Acres
Shady Road Ranches
Spruce Creek
Spruce Creek 04
Spruce Creek 1
Spruce Creek I
Spruce Creek Iv
Spruce Crk 02
Spruce Crk 03
Spruce Crk 04
Spruce Crk I
Woods Mdws Estates Add 01
Woods Mdws Sec 01



