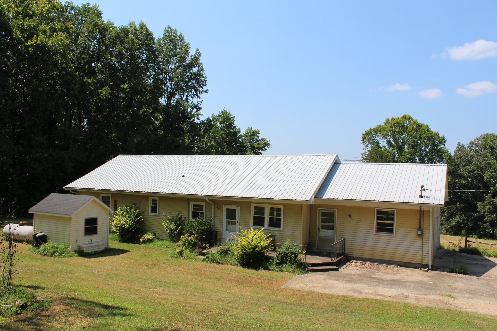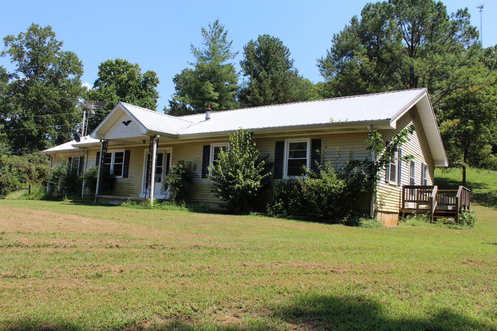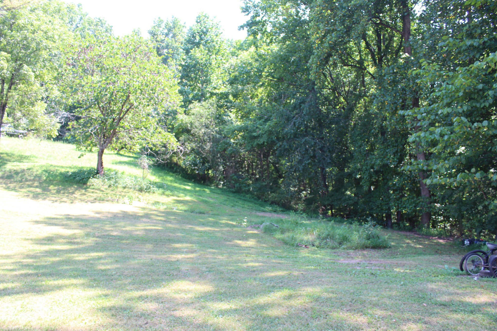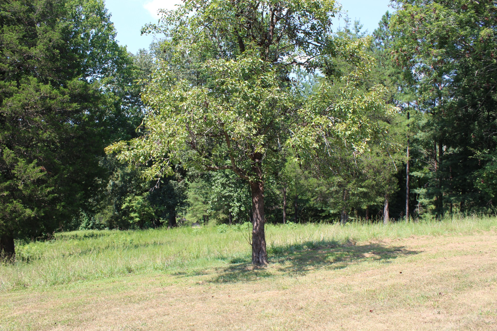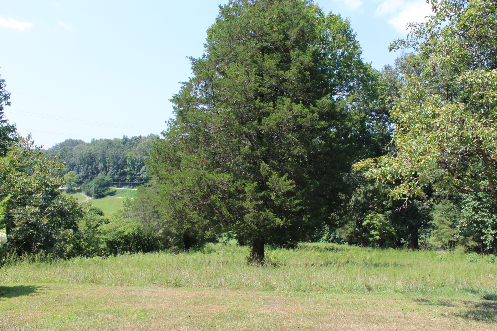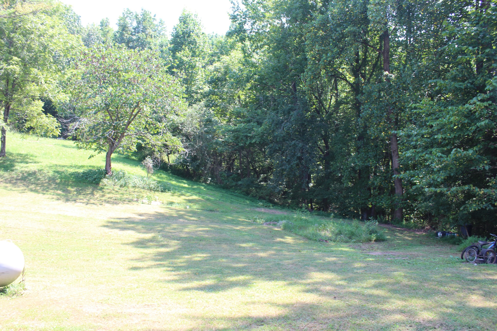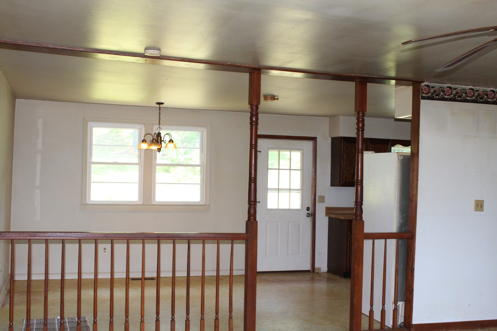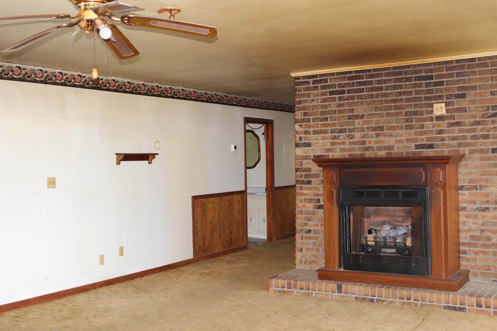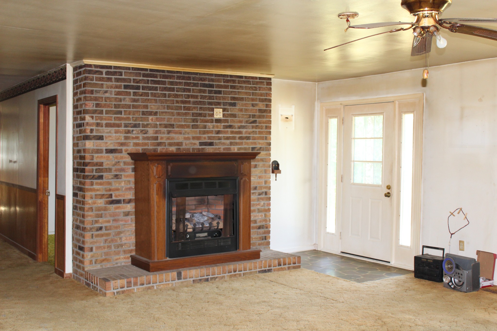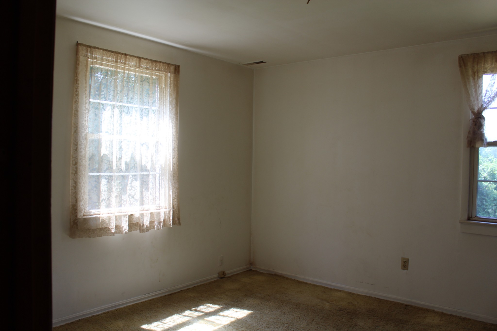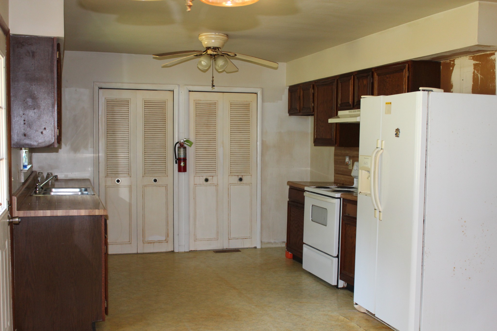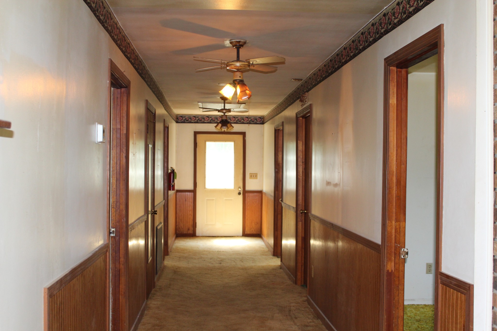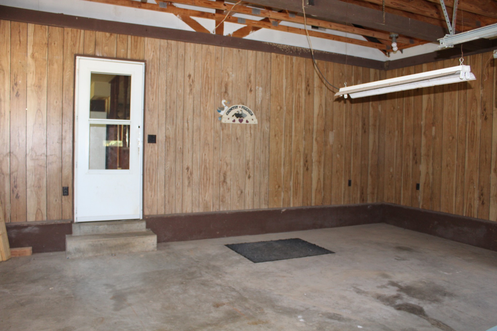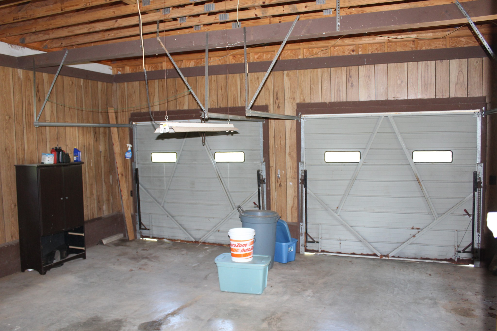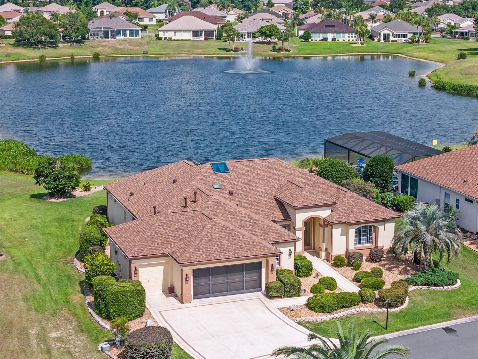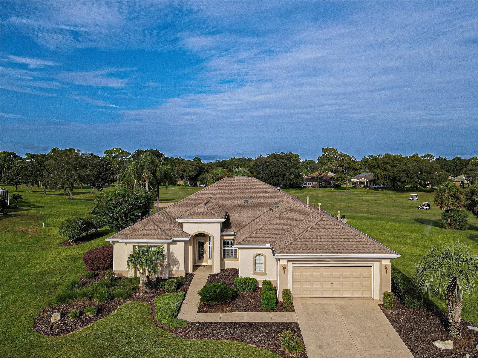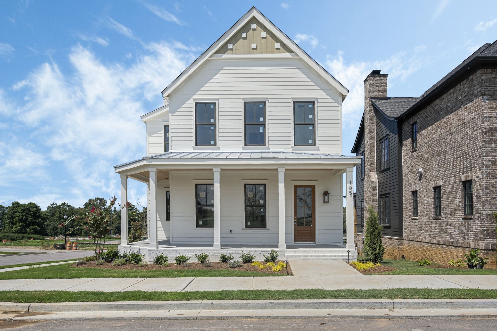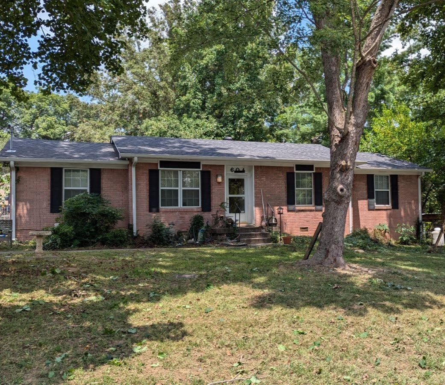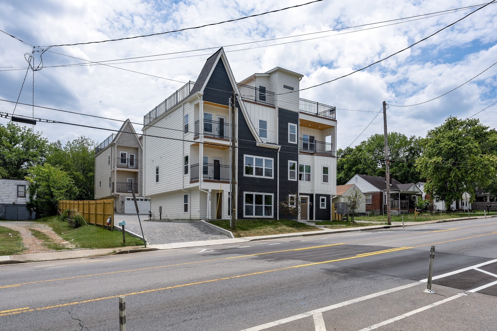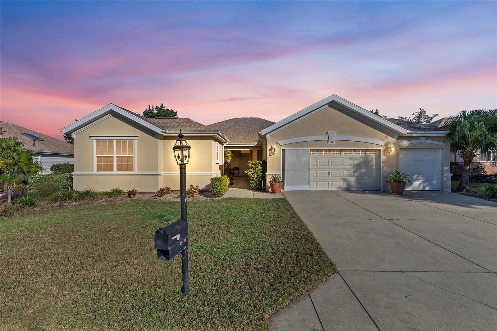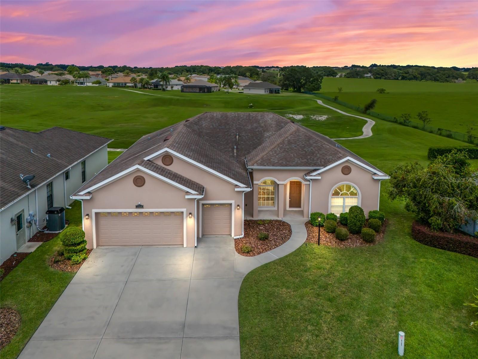Submit an Offer Now!
10410 138th Place Road, SUMMERFIELD, FL 34491
Property Photos
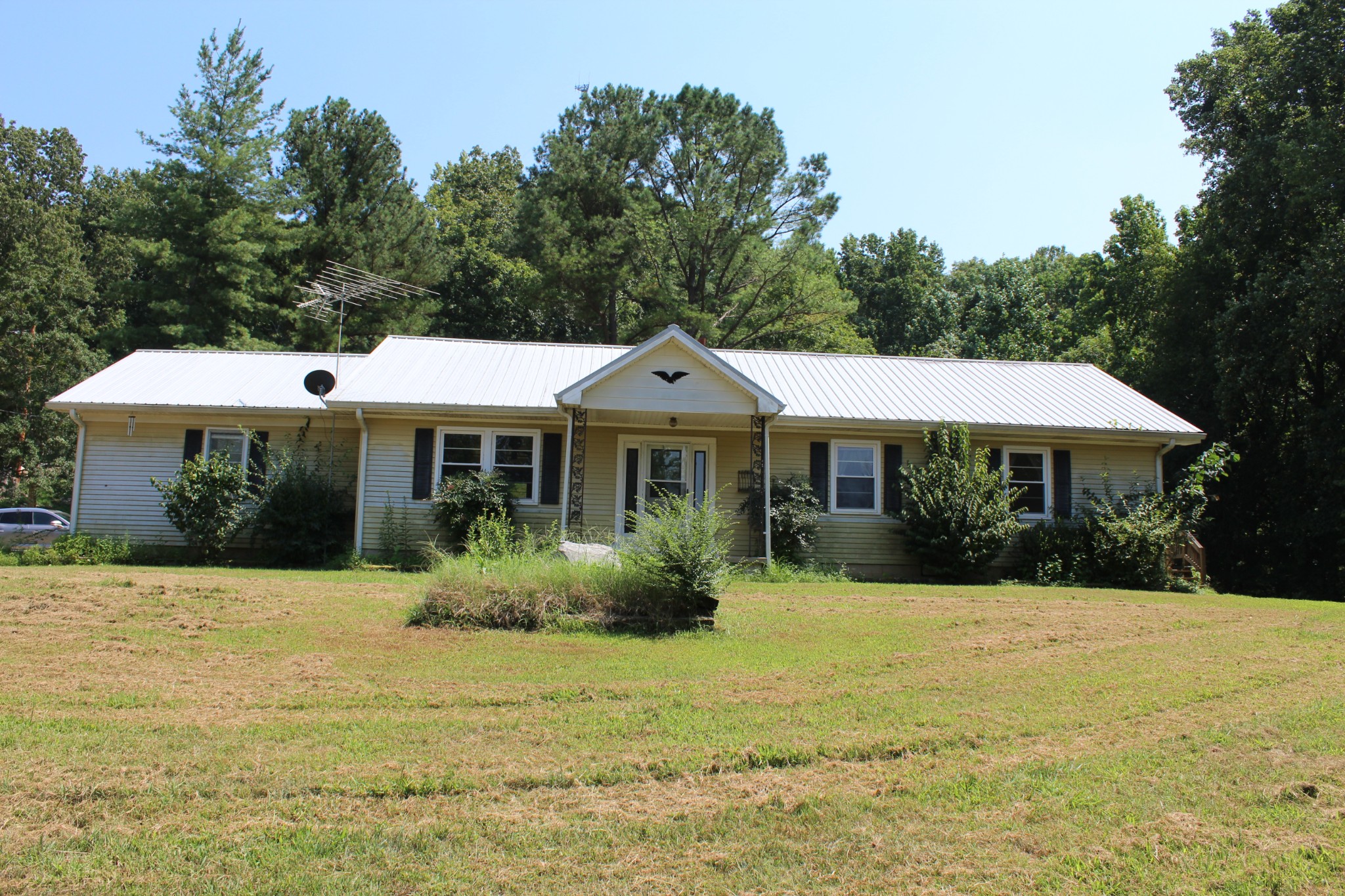
Priced at Only: $499,000
For more Information Call:
(352) 279-4408
Address: 10410 138th Place Road, SUMMERFIELD, FL 34491
Property Location and Similar Properties
- MLS#: OM688428 ( Residential )
- Street Address: 10410 138th Place Road
- Viewed: 16
- Price: $499,000
- Price sqft: $155
- Waterfront: Yes
- Wateraccess: Yes
- Waterfront Type: Lake
- Year Built: 1963
- Bldg sqft: 3210
- Bedrooms: 3
- Total Baths: 2
- Full Baths: 2
- Garage / Parking Spaces: 3
- Days On Market: 37
- Additional Information
- Geolocation: 29.0217 / -81.98
- County: MARION
- City: SUMMERFIELD
- Zipcode: 34491
- Subdivision: Little Lake Weir
- Elementary School: Harbour View
- Middle School: Lake Weir
- High School: Lake Weir
- Provided by: DENMAN PROPERTIES, INC.
- Contact: Casey Denman
- 352-208-5374
- DMCA Notice
-
DescriptionOne or more photo(s) has been virtually staged. Little Lake Weir! This beautifully updated 3 bedroom, 2 bathroom lakefront home on Little Lake Weir is set on a 1/2 acre lot with 120 feet of water frontage, providing picturesque lake views! The spacious living area, featuring large windows and a cozy fireplace, flows seamlessly to an expansive deckideal for entertaining, grilling or relaxing by the water. The primary suite includes Florida Room access, as well as a walk in closet, while the second bedroom features an adjoining room with private entrance that could be used for an office, den or bunk room. The kitchen is equipped with all appliances, and two Florida rooms provide additional space to enjoy indoor outdoor living. Outside, enjoy the sandy beach, lush landscaping, and a covered dock with electric, a boat lift, and plenty of room for fishing. The 3 car carport includes an oversized space for a boat or RV and a workshop/storage room for all your lake toys. Recent updates include a new roof (2024), HVAC system (2024), fresh paint and much more. Situated in a quiet neighborhood near Ocala, Belleview, and The Villages, this lakefront home is a rare opportunity for those seeking a primary residence, vacation spot, or short term rental. Come experience lakefront living at its best!
Payment Calculator
- Principal & Interest -
- Property Tax $
- Home Insurance $
- HOA Fees $
- Monthly -
Features
Building and Construction
- Covered Spaces: 0.00
- Exterior Features: Private Mailbox, Sliding Doors, Storage
- Flooring: Carpet, Laminate
- Living Area: 1561.00
- Other Structures: Boat House, Shed(s), Storage, Workshop
- Roof: Metal, Shingle
Property Information
- Property Condition: Completed
Land Information
- Lot Features: Cleared, In County, Landscaped, Level, Oversized Lot, Unpaved
School Information
- High School: Lake Weir High School
- Middle School: Lake Weir Middle School
- School Elementary: Harbour View Elementary School
Garage and Parking
- Garage Spaces: 0.00
- Parking Features: Boat, Covered, Driveway, Ground Level, Oversized, RV Carport, Workshop in Garage
Eco-Communities
- Water Source: Well
Utilities
- Carport Spaces: 3.00
- Cooling: Central Air
- Heating: Electric
- Pets Allowed: No
- Sewer: Septic Tank
- Utilities: BB/HS Internet Available, Electricity Connected, Propane
Finance and Tax Information
- Home Owners Association Fee: 0.00
- Net Operating Income: 0.00
- Tax Year: 2024
Other Features
- Appliances: Dishwasher, Gas Water Heater, Microwave, Range, Refrigerator, Water Softener
- Country: US
- Interior Features: Ceiling Fans(s), Living Room/Dining Room Combo, Primary Bedroom Main Floor, Split Bedroom, Thermostat, Walk-In Closet(s), Window Treatments
- Legal Description: SEC 11 TWP 17 RGE 23 COM S 47-20 E 1335.65 FT & S 42-40 W 100 FT FROM NW COR LOT 3 CARNEYS SUB TH S 42-40 W 100 FT TH S 47-20 E TO WATERS OF LAKE WEIR TH NELY ALONG LAKE TO PT S 47-20 E OF POB TH N 47-20 W TO POB & 20 FT STRIP DESC AS: BEG AT PT S 47-20 E 1335.65 AND S 42-40 W 200 FT FROM NW COR LOT 3 CARNEYS SUB TH S 42-40 W 20 FT TH S 47-20 E TO WATERS OF LK WEIR TH NELY ALG WATERS TO PT THAT IS S 47-20 E FROM POB TH N 47-20 W TO POB
- Levels: One
- Area Major: 34491 - Summerfield
- Occupant Type: Vacant
- Parcel Number: 45568-000-00
- Possession: Close of Escrow
- Style: Traditional
- View: Water
- Views: 16
- Zoning Code: R1
Similar Properties
Nearby Subdivisions
5a
Belleveiw Heights
Belleview Estate
Belleview Heights Estate
Belleview Heights Estates
Belleview Heights Ests
Belweir Acres
Bloch Brothers
Breezewood Estate
Corrected Orange Blossom
Edgewater Estate
Edgewater Estates
Fairfax Hills North
Fairwaysstonecrest
Floridian Club Estate
Home Non Sub
Johnson Wallace E Jr
Lake Shores Of Sunset Harbor
Lake Weir
Lake Weir Shores
Lake Weir Shores Un 3
Lakesstonecrest Un 01
Lakesstonecrest Un 02 Ph 01
Lakesstonecrest Un 02 Ph I
Linksstonecrest
Little Lake Weir
Little Lake Weir Add 01
Meadowsstonecrest Un I
Meadowstonecrest Un I
Non Sub Ag
None
North Valleystonecrest Un 02
North Vlystonecrest
North Vlystonecrest Un Iii
Not On List
Oak Hill
Orange Blossom Hills
Orange Blossom Hills Sub
Orange Blossom Hills Un 01
Orange Blossom Hills Un 02
Orange Blossom Hills Un 03
Orange Blossom Hills Un 04
Orange Blossom Hills Un 05
Orange Blossom Hills Un 06
Orange Blossom Hills Un 07
Orange Blossom Hills Un 08
Orange Blossom Hills Un 10
Orange Blossom Hills Un 12
Orange Blossom Hills Un 14
Orange Blossom Hills Un 2
Orange Blossom Hills Un 4
Orange Blossom Hills Un 5
Orange Blossom Hills Un 6
Orange Blossom Hills Un 8
Overlookstonecrest Un 02 Ph 02
Overlookstonecrest Un 03
Pinehurst
Siler Top Ranch
Silver Spgs Acres
Silverleaf Hills
Southwood Shores
Spruce Creek Country Club
Spruce Creek Country Club Star
Spruce Creek Gc
Spruce Creek Golf Country Clu
Spruce Creek Golf And Country
Spruce Creek S I
Spruce Creek So 02
Spruce Creek South
Spruce Creek South I
Spruce Crk Cc Castle Pines
Spruce Crk Cc Hlnd Falls
Spruce Crk Cctamarron Rep
Spruce Crk Gc
Spruce Crk Golf Cc Alamosa
Spruce Crk Golf Cc Candlest
Spruce Crk Golf Cc Sawgrass
Spruce Crk Golf Cc Spyglass
Spruce Crk South
Spruce Crk South 02
Spruce Crk South 03
Spruce Crk South 04
Spruce Crk South 06
Spruce Crk South 08
Spruce Crk South 11
Spruce Crk South 12
Spruce Crk South V
Spruce Crk South Xvii
Stonecrest
Stonecrest Enclave
Stonecrest Un 02
Summerfield
Summerfield Oaks
Summerfield Ter
Sunset Harbor
Sunset Hills
Timucuan Island
Timucuan Island Un 01
Trotter
Virmillion Estate



