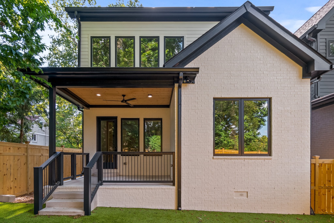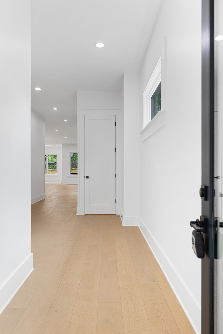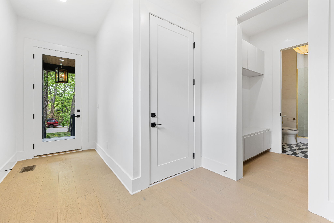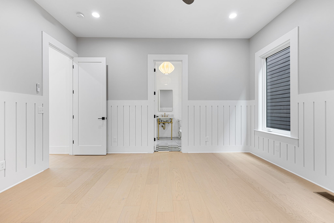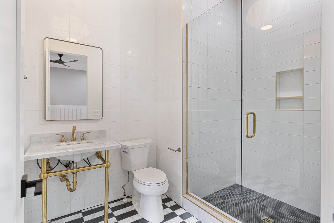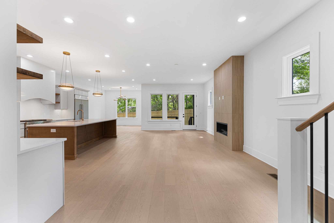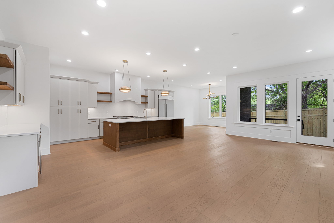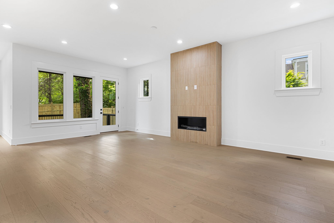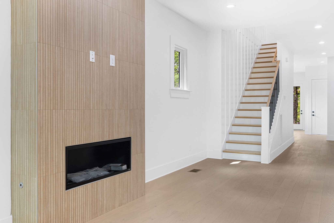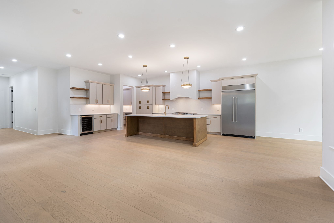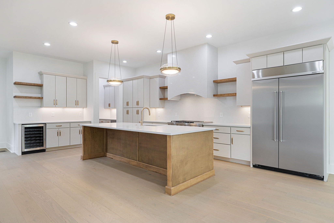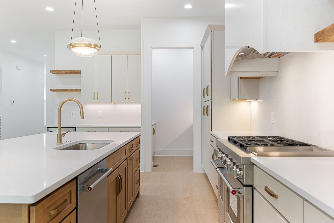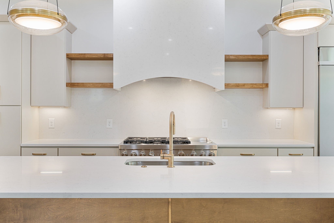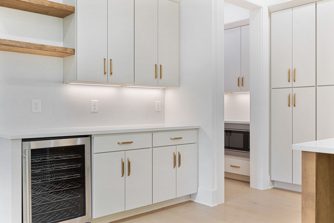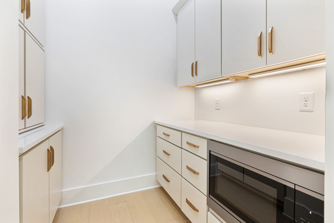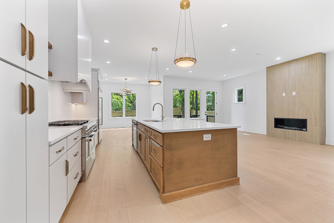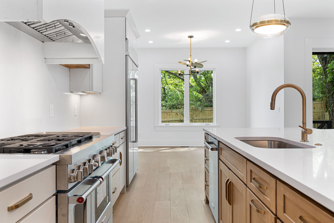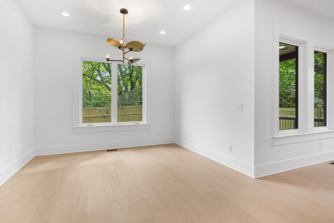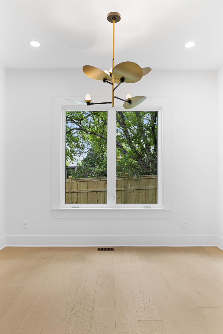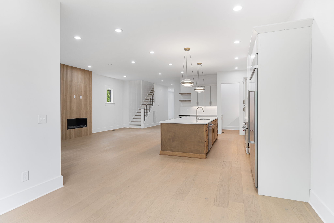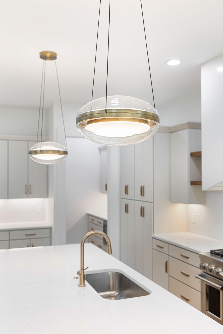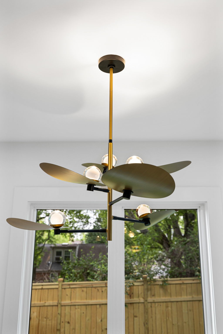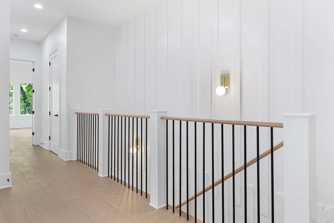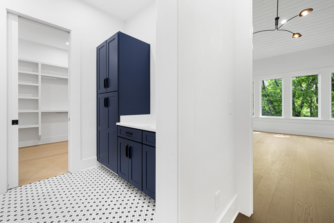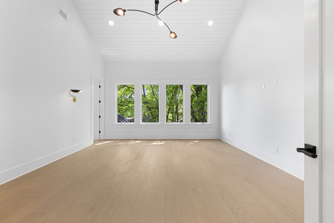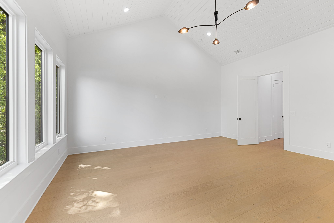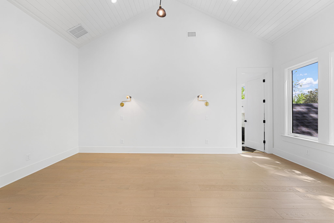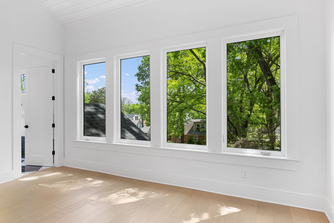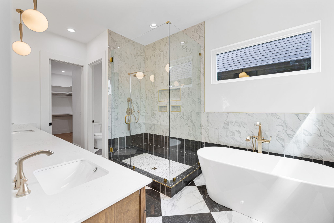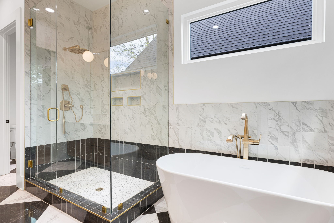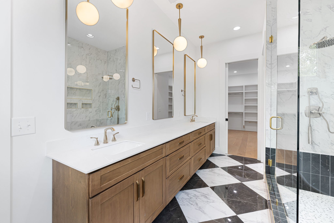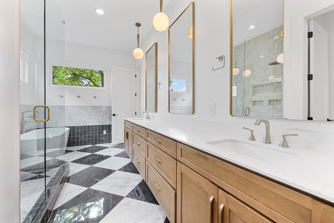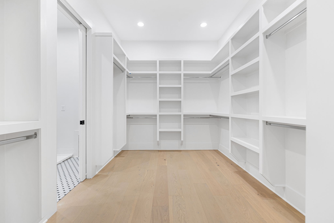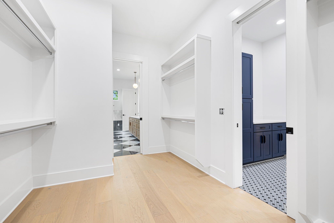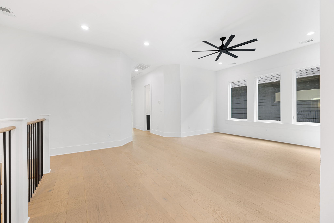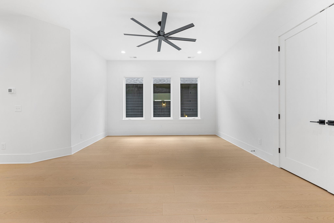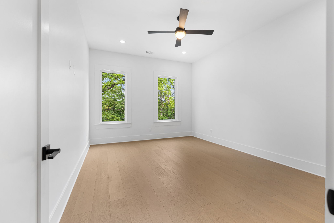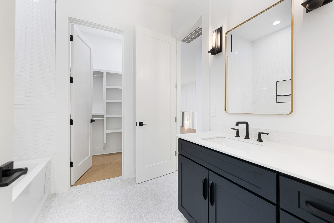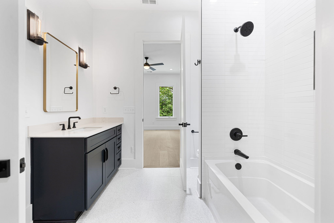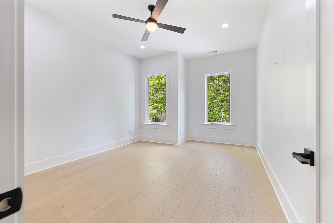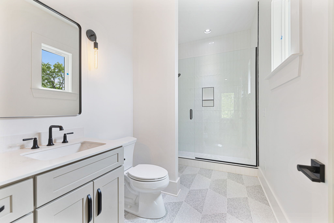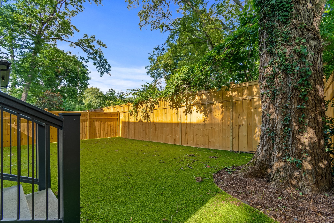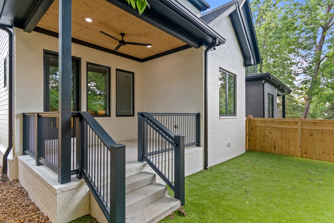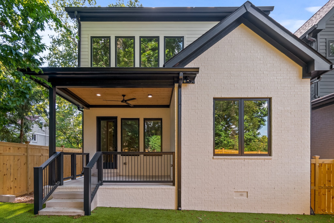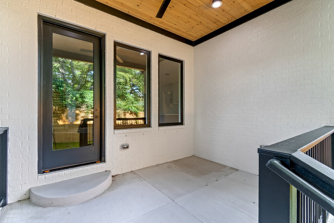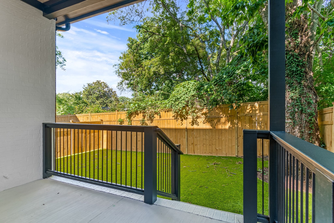Submit an Offer Now!
678 47th Loop, OCALA, FL 34480
Property Photos
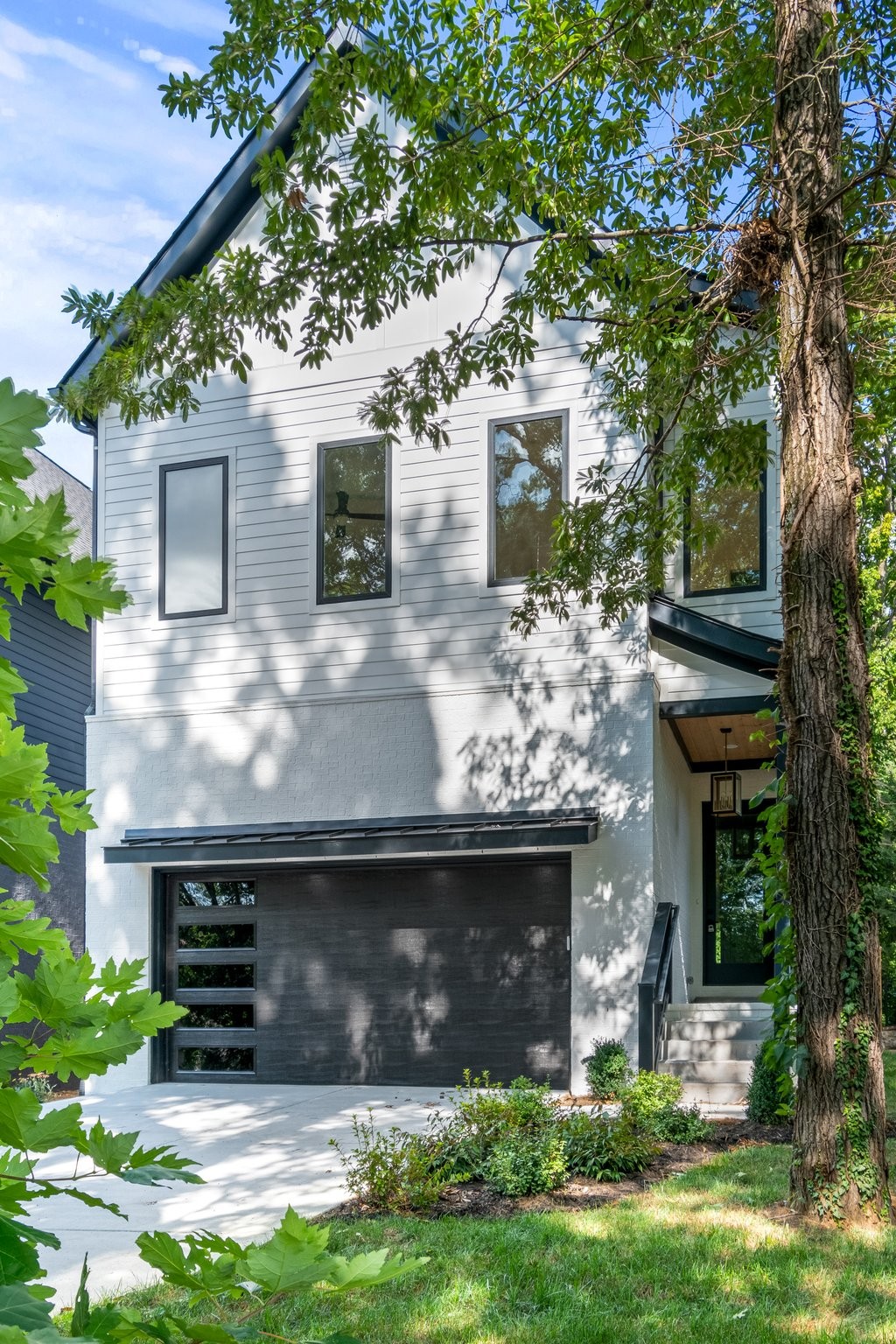
Priced at Only: $1,100,000
For more Information Call:
(352) 279-4408
Address: 678 47th Loop, OCALA, FL 34480
Property Location and Similar Properties
- MLS#: OM689272 ( Residential )
- Street Address: 678 47th Loop
- Viewed: 26
- Price: $1,100,000
- Price sqft: $165
- Waterfront: No
- Year Built: 2006
- Bldg sqft: 6659
- Bedrooms: 6
- Total Baths: 4
- Full Baths: 4
- Garage / Parking Spaces: 3
- Days On Market: 54
- Additional Information
- Geolocation: 29.1394 / -82.133
- County: MARION
- City: OCALA
- Zipcode: 34480
- Subdivision: Bellechase Laurels
- Elementary School: Shady Hill
- Middle School: Osceola
- High School: Belleview
- Provided by: GOLDEN OCALA REAL ESTATE INC
- Contact: Tasha Osbourne
- 352-369-6969

- DMCA Notice
-
DescriptionDiscover unparalleled luxury in the prestigious Laurels of Bellechase community in Ocala with this stunning custom built residence backed up to a preserve with privacy, crafted to elevate both entertaining and everyday relaxation. Offering six bedrooms, four baths, and a spacious three car garage, this home welcomes you with lush landscaping and a serene circular driveway overlooking a tranquil pond. Step inside through grand wooden doors to a light filled foyer, leading to a cozy family room, elegant sitting area, and a dual sided fireplace shared with a nearby office. Expansive floor to ceiling windows reveal breathtaking views of the outdoor oasis, complete with a saltwater pool, graceful spiral staircase, and lush surroundings. The main floors right wing houses the private primary suite, offering direct access to the lanai and pool area. The en suite bath rivals a luxury spa, featuring a soaking tub, custom built shower, dual sinks, and a private water closet. In the left wing, a formal dining room and gourmet kitchen with cherry wood cabinetry, granite countertops, an oversized fridge, and dual gas/electric stove/oven await, making it a chefs paradise. This floor also includes two additional bedrooms, each with an en suite bath, each exuding warmth with travertine tile, hardwood floors, plantation shutters, and elegant crown molding. Upstairs, three more bedrooms and a bath provide ample space, including one bedroom with a private balcony overlooking the scenic backyard. An 8 foot wooden door design and tray ceilings add sophistication throughout. For peace of mind, a Generac generator offers reliable backup power during hurricane season, while recent upgrades like a new pool pump (2022), T cell (2023), and filtration system (2023) ensure modern convenience. Step outside to enjoy the inviting pool area and outdoor kitchen, the perfect setting for alfresco dining and entertainment. Within Bellechase we offer walking trails & preervation throughout. Located just minutes from the World Equestrian Center, downtown Ocala, Interstate 75, private schools, dining, and hospitals, this highly desirable home combines elegance, convenience, and a prime location. Dont miss the chance to make it yours!
Payment Calculator
- Principal & Interest -
- Property Tax $
- Home Insurance $
- HOA Fees $
- Monthly -
Features
Building and Construction
- Covered Spaces: 0.00
- Exterior Features: Balcony, Irrigation System, Lighting, Outdoor Grill, Outdoor Kitchen, Private Mailbox, Rain Gutters, Sliding Doors, Storage
- Flooring: Tile, Travertine, Wood
- Living Area: 3771.00
- Roof: Tile
Land Information
- Lot Features: Cleared, Landscaped, Level, Oversized Lot, Paved
School Information
- High School: Belleview High School
- Middle School: Osceola Middle School
- School Elementary: Shady Hill Elementary School
Garage and Parking
- Garage Spaces: 3.00
- Parking Features: Circular Driveway, Driveway, Garage Door Opener, Garage Faces Side, Oversized, Parking Pad
Eco-Communities
- Pool Features: Gunite, In Ground, Salt Water, Screen Enclosure
- Water Source: Public
Utilities
- Carport Spaces: 0.00
- Cooling: Central Air
- Heating: Central
- Pets Allowed: Cats OK, Dogs OK, Yes
- Sewer: Public Sewer
- Utilities: BB/HS Internet Available, Cable Connected, Electricity Connected, Fiber Optics, Natural Gas Connected, Sewer Connected, Street Lights, Underground Utilities, Water Connected
Amenities
- Association Amenities: Fence Restrictions, Gated, Park, Security, Trail(s)
Finance and Tax Information
- Home Owners Association Fee Includes: Common Area Taxes, Maintenance Grounds, Private Road, Security
- Home Owners Association Fee: 460.00
- Net Operating Income: 0.00
- Tax Year: 2024
Other Features
- Appliances: Dishwasher, Disposal, Dryer, Electric Water Heater, Freezer, Microwave, Range, Range Hood, Refrigerator, Washer
- Association Name: Leland Mgmt
- Association Phone: 407-781-1188
- Country: US
- Furnished: Unfurnished
- Interior Features: Built-in Features, Cathedral Ceiling(s), Ceiling Fans(s), Crown Molding, Eat-in Kitchen, Kitchen/Family Room Combo, Open Floorplan, Primary Bedroom Main Floor, Solid Surface Counters, Solid Wood Cabinets, Split Bedroom, Stone Counters, Thermostat, Walk-In Closet(s), Window Treatments
- Legal Description: SEC 32 TWP 15 RGE 22 PLAT BOOK 7 PAGE 038 LAURELS AT BELLECHASE LOT 63
- Levels: Two
- Area Major: 34480 - Ocala
- Occupant Type: Owner
- Parcel Number: 30598-01-063
- Style: Craftsman
- View: Water
- Views: 26
- Zoning Code: PD01
Nearby Subdivisions
Arbors
Bellechase Laurels
Bellechase Oak Hammock
Bellechase Villas
Bellechase Willows
Bellechase Woodlands
Carriage Trail
Carriage Trail Un 02
Citrus Park
Clines Add
Cooperleaf
Copperleaf
Country Clubocala Un 01
Country Clubocala Un 02
Country Clubocala Un I
Country Estate
Dalton Woods
Falls Of Ocala
Florida Orange Grove Corp
Hawks 02
Hawks Lndg
Hi Cliff Heights
Hicliff Heights
Indian Meadows
Indian Pine
Indian Pines
Indian Pines Add 01
Indian Pines V
Kozicks
Legendary Trls
Magnolia Forest
Magnolia Manor
Magnolia Park
Magnolia Pointe
Magnolia Pointe Ph 01
Magnolia Pointe Ph 2
Magnolia Villa East
Magnolia Villas East
Magnolia Villas West
Maplewood Area
Mcateer Acres First Add
Montague
No Sub
No Subdivision
None
Oak Hill
Oakhurst 01
Quail Rdg
Sabal Park
Shadow Woods Second Add
Silver Spgs Shores 10
Silver Spgs Shores 24
Silver Spgs Shores 25
Silver Spgs Shores Un 24
Silver Spgs Shores Un 25
Silver Spgs Shores Un 55
Silver Springs Shores
Sleepy Hollow
South Oak
Springhill Rep
Summercrest
Sun Tree
Suntree Sec 02
Turning Hawk Ranch Un 02
Vinings
Westgate
Whisper Crest
Whispering Pines Add Lts 294 2
Willow Oaks Un 01
Wineberry




