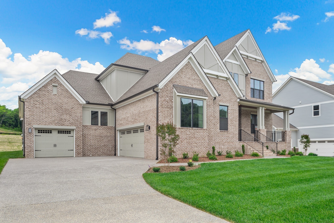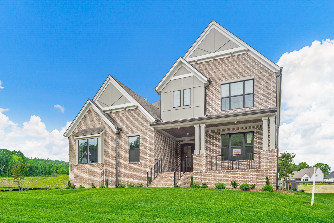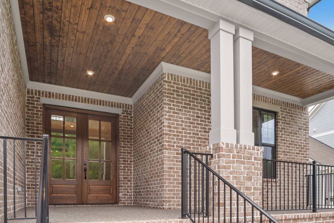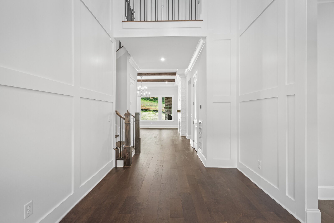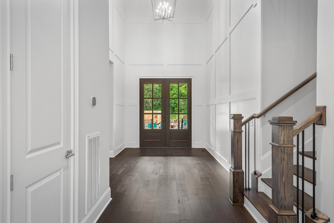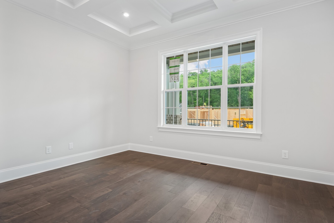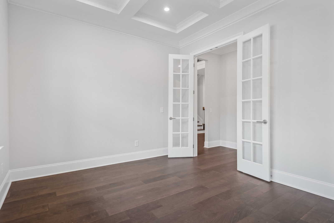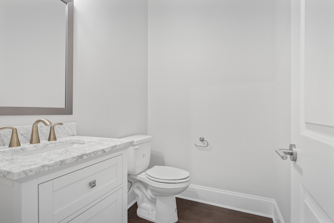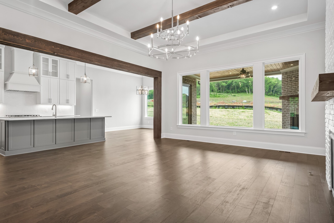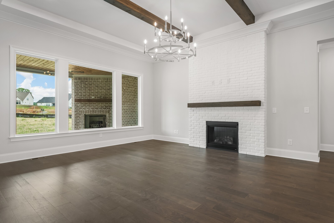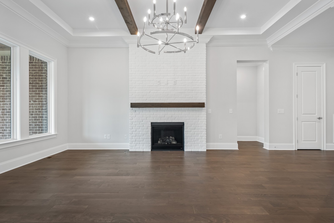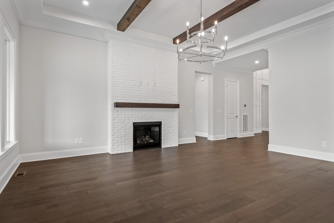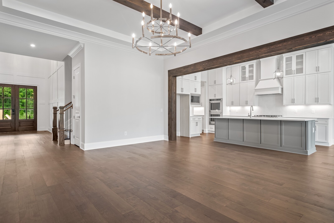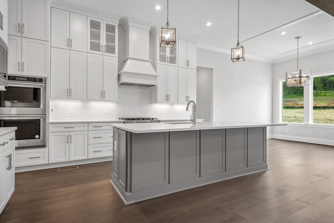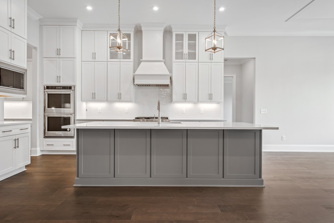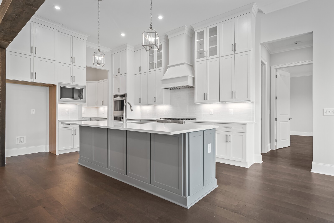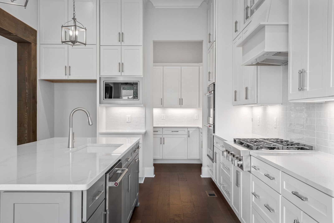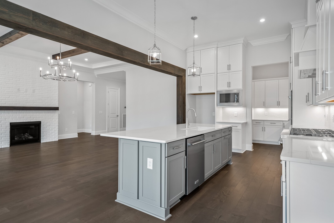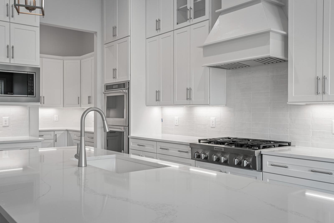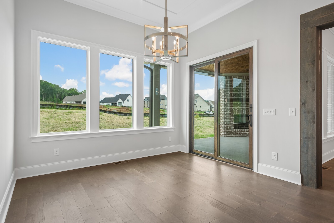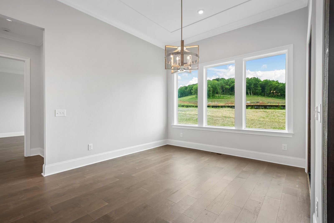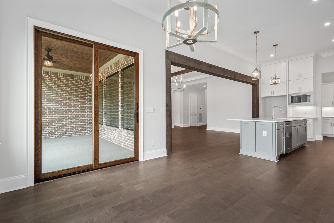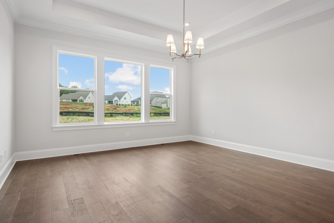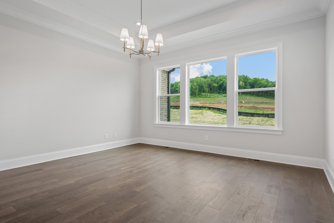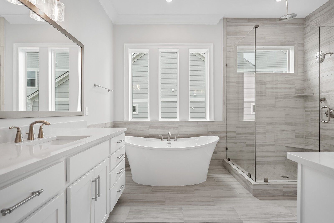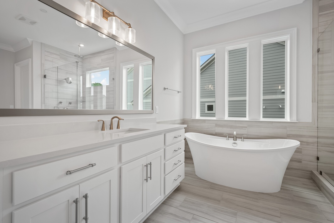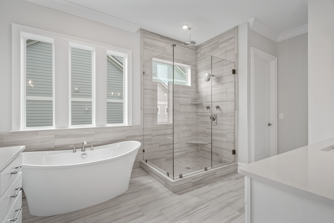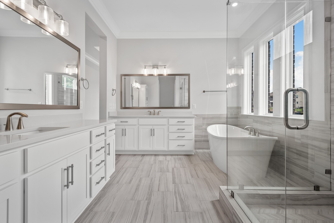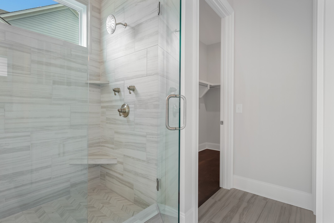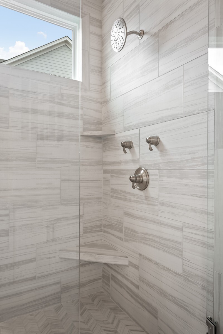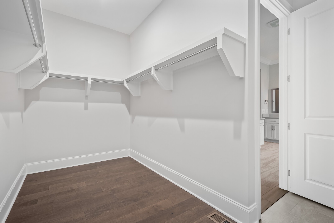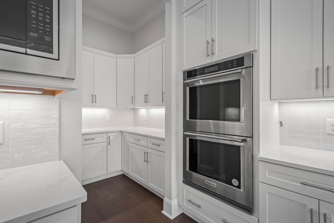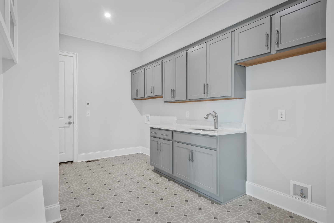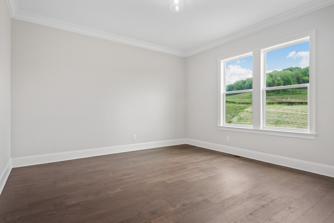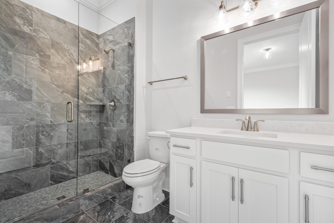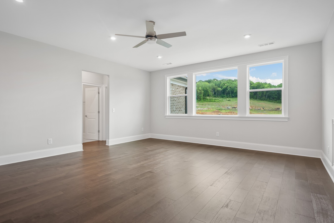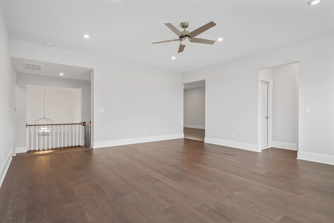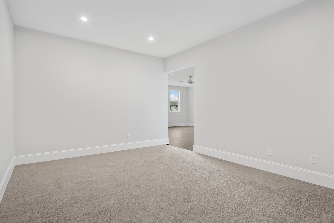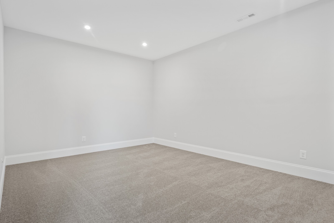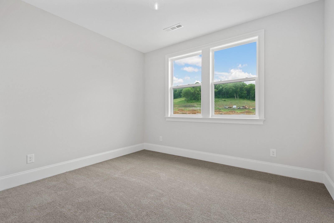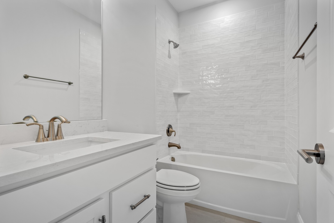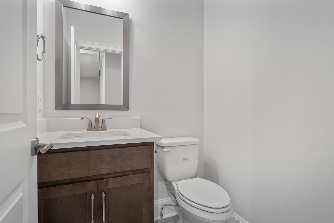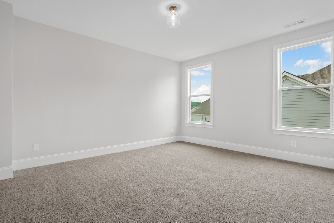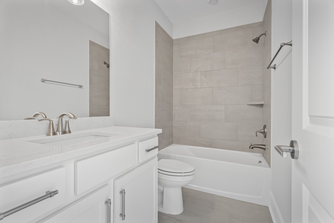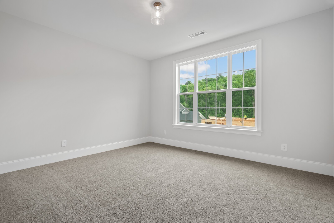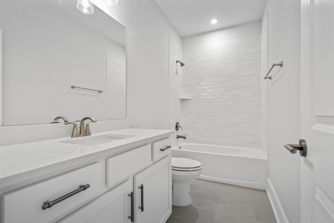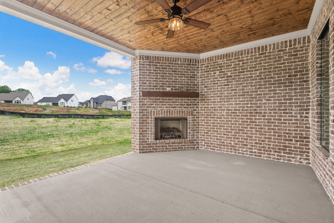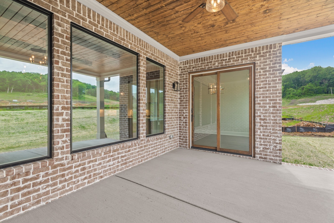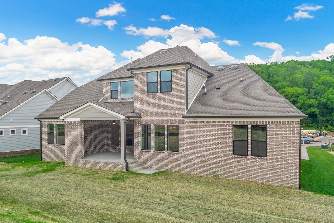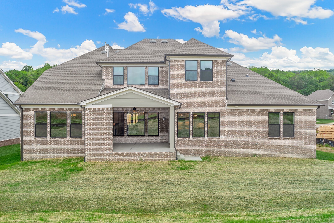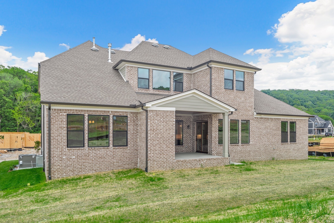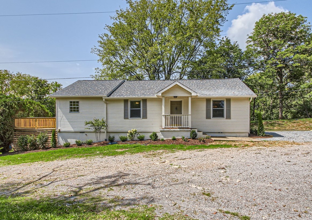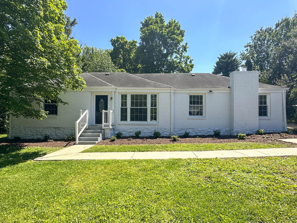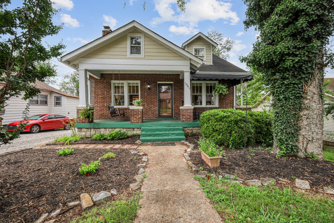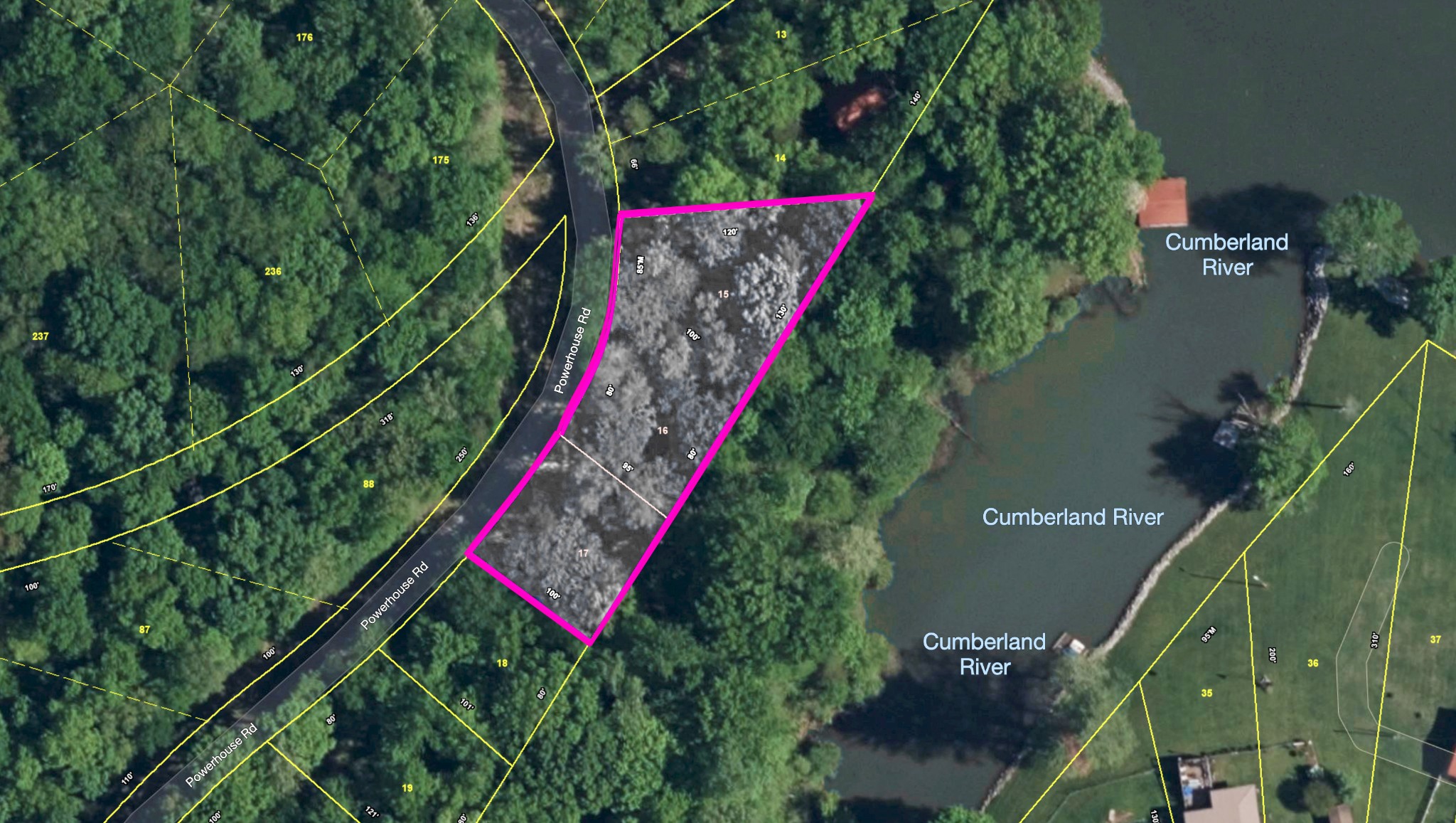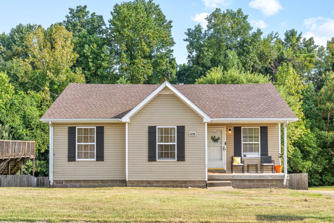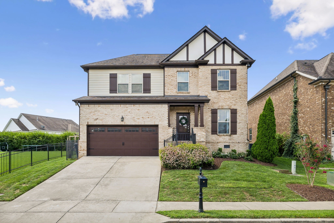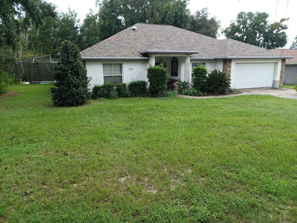Submit an Offer Now!
17789 113th Terrace, SUMMERFIELD, FL 34491
Property Photos
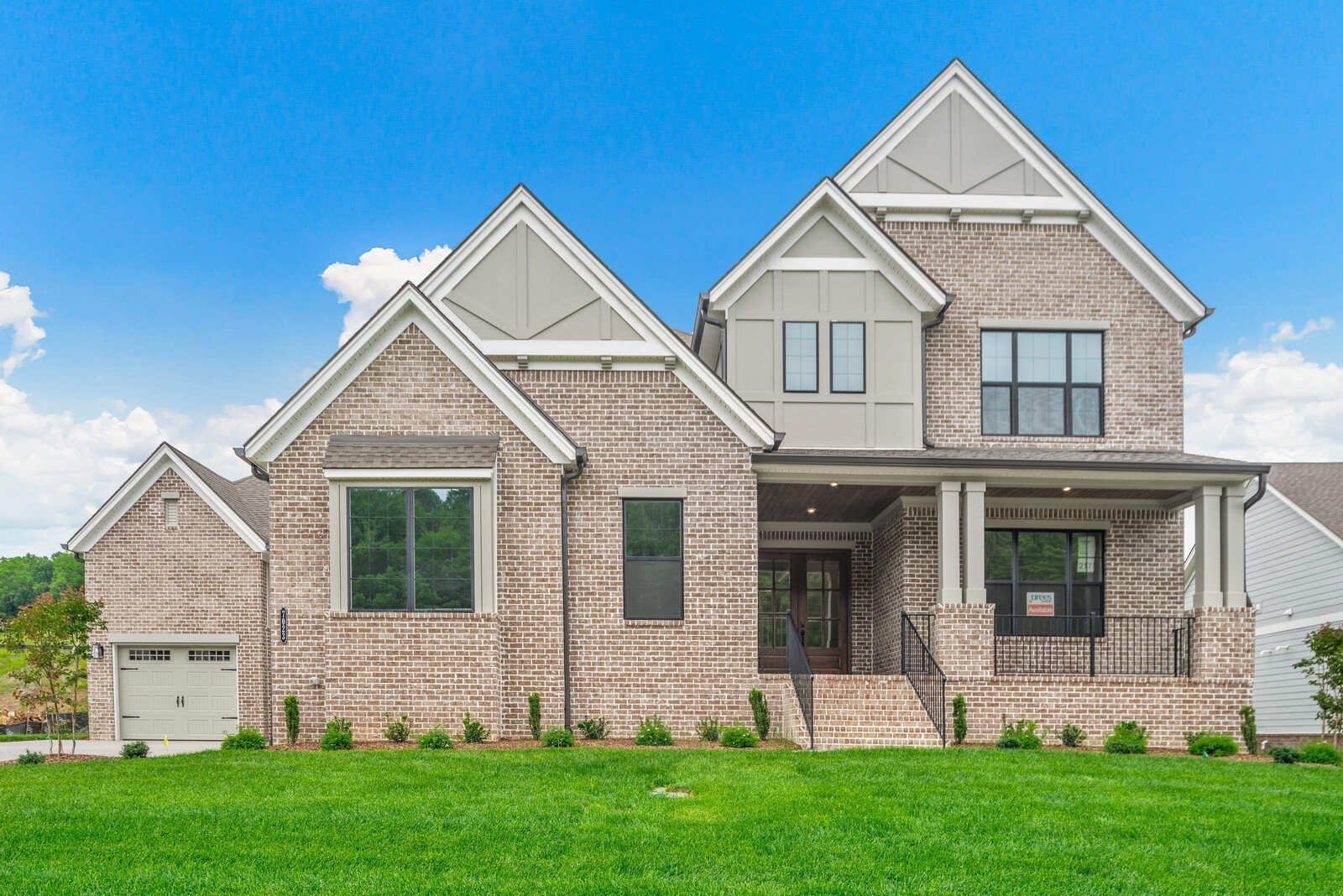
Priced at Only: $334,900
For more Information Call:
(352) 279-4408
Address: 17789 113th Terrace, SUMMERFIELD, FL 34491
Property Location and Similar Properties
- MLS#: OM689279 ( Residential )
- Street Address: 17789 113th Terrace
- Viewed: 26
- Price: $334,900
- Price sqft: $89
- Waterfront: No
- Year Built: 1996
- Bldg sqft: 3758
- Bedrooms: 3
- Total Baths: 3
- Full Baths: 3
- Garage / Parking Spaces: 1
- Days On Market: 51
- Additional Information
- Geolocation: 28.9633 / -81.9637
- County: MARION
- City: SUMMERFIELD
- Zipcode: 34491
- Subdivision: Lakesstonecrest Un 02 Ph 01
- Elementary School: Stanton Weirsdale Elem. School
- Middle School: Lake Weir Middle School
- High School: Lake Weir High School
- Provided by: KELLER WILLIAMS CORNERSTONE RE
- Contact: Alexus Macblain
- 352-369-4044

- DMCA Notice
-
DescriptionYour Dream Retirement Awaits in Stonecrest! Discover the perfect blend of comfort and luxury in an exquisite 3 bedroom, 3 bathroom Casita Mark II Villa. This stunning home in the vibrant 55+ Stonecrest community offers access to a wealth of amenities and a serene lifestyle. Key Features of this home: Location, location, location. This home is only 2 blocks from the primary golf cart gate to Aldi and Walmart. Lowes, Beales, BJ's, various medical offices, hospital, banks, restaurants, and small spas and hair/nail salons are all within a 5 10 minute golf cart drive. It is nestled between all the primary community amenities, i.e. 18 hole championship golf course, Community Center, Crest Club, pools, as well as outdoor game courts and fields. This lovely home is spacious and bright. The open concept great room with beautiful light gray luxury vinyl plank flooring is bathed in natural light and perfect for entertaining guests or relaxing with loved ones. It also includes a gourmet kitchen with convenient butler pass through window/breakfast bar and well appointed features such as granite countertops, high end drawer pulls/knobs, newly installed double sink, ample cabinet space, convenient pantry and eat in family nook overlooking the private courtyard. The luxurious primary suite is complete with sliding door access to the private courtyard, a walk in closet and an en suite bathroom with skylight. The guest bedroom is large enough for 2 beds and is situated next to its own full bathroom with tub. It includes a streaming adjustable TV installed on the wall. The home comes equipped with Netgear WiFi router/modem that are already connected to the streaming TVs as well as front yard and back yard Blink security cameras. The bonus room off the great room is a wonderful place to enjoy watching the cardinals, red hawks and other bird varieties. Something no other home in Stonecrest offers is a custom built flexible outdoor living space designed and built specifically for this home to allow the options of inclusion or complete privacy for the detached third bedroom. With its own private entrance it offers endless possibilities a home office, guest suite, or rental income potential, etc. This space includes a WiFi streaming TV installed on the wall. The flexible outdoor paradise means you can enjoy the Florida sunshine on your private courtyard, ideal for your herb or citrus garden, zen garden, morning coffee or evening gatherings where there is ample room to add a tiki bar or hot tub. The options are endless and simply made for whatever suits your lifestyle preferences. The front yard is a butterfly's paradise; personally selected plants and trees bring those creatures all around the home.About our community and the Stonecrest Lifestyle: We are a 55+ active adult paradise adjacent to The Villages. Immerse yourself in a vibrant community with a plethora of amenities, including a heated indoor pool that is ADA accessible, 3 outdoor pools, hot tub, tennis courts, pickleball, basketball, bocce, corn toss, dog parks, fitness center, technology room, more than 100 clubs and activity groups, and an 18 hole former PGA Professional owned championship golf course, pro shop, club house and newly opened restaurant.( Communty Website Link https://www.stonecrestonline.com/ )
Payment Calculator
- Principal & Interest -
- Property Tax $
- Home Insurance $
- HOA Fees $
- Monthly -
Features
Building and Construction
- Covered Spaces: 0.00
- Exterior Features: Private Mailbox, Storage, Tennis Court(s)
- Flooring: Carpet, Tile
- Living Area: 1463.00
- Roof: Shingle
School Information
- High School: Lake Weir High School
- Middle School: Lake Weir Middle School
- School Elementary: Stanton-Weirsdale Elem. School
Garage and Parking
- Garage Spaces: 1.00
- Open Parking Spaces: 0.00
Eco-Communities
- Water Source: Public
Utilities
- Carport Spaces: 0.00
- Cooling: Central Air
- Heating: Central
- Pets Allowed: Cats OK, Dogs OK, Yes
- Sewer: Public Sewer
- Utilities: BB/HS Internet Available, Cable Connected, Electricity Connected, Public, Sewer Connected, Underground Utilities, Water Connected
Amenities
- Association Amenities: Clubhouse, Fence Restrictions, Fitness Center, Gated, Golf Course, Maintenance, Pickleball Court(s), Pool, Recreation Facilities, Security, Shuffleboard Court, Spa/Hot Tub, Tennis Court(s)
Finance and Tax Information
- Home Owners Association Fee Includes: Guard - 24 Hour, Pool, Maintenance Structure, Maintenance Grounds, Other, Private Road, Recreational Facilities, Security, Sewer
- Home Owners Association Fee: 278.00
- Insurance Expense: 0.00
- Net Operating Income: 0.00
- Other Expense: 0.00
- Tax Year: 2023
Other Features
- Appliances: Dishwasher, Dryer, Electric Water Heater, Microwave, Range Hood, Refrigerator, Washer
- Association Name: Carmel Knight
- Association Phone: 352-347-2289
- Country: US
- Furnished: Unfurnished
- Interior Features: Ceiling Fans(s), Open Floorplan, Primary Bedroom Main Floor, Solid Surface Counters, Solid Wood Cabinets, Split Bedroom, Thermostat, Vaulted Ceiling(s), Walk-In Closet(s)
- Legal Description: SEC 36 TWP 17 RGE 23 PLAT BOOK 003 PAGE 160 LAKES OF STONECREST UNIT 2 PHASE 1 BLK G LOT 4
- Levels: One
- Area Major: 34491 - Summerfield
- Occupant Type: Vacant
- Parcel Number: 6202-007-004
- Possession: Close of Escrow
- Views: 26
- Zoning Code: PUD
Similar Properties
Nearby Subdivisions
5a
Belleveiw Heights
Belleview Big Oaks 04
Belleview Estate
Belleview Heights Estate
Belleview Heights Estates
Belleview Heights Ests
Belweir Acres
Bloch Brothers
Corrected Orange Blossom
Edgewater Estate
Edgewater Estates
Fairfax Hills North
Fairwaysstonecrest
Floridian Club Estate
Home Non Sub
Johnson Wallace E Jr
Lake Shores Of Sunset Harbor
Lake Weir
Lake Weir Shores
Lake Weir Shores Un 3
Lakesstonecrest Un 01
Lakesstonecrest Un 02 Ph 01
Lakesstonecrest Un 02 Ph I
Linksstonecrest
Little Lake Weir
Little Lake Weir Add 01
Meadowsstonecrest Un I
Meadowstonecrest Un I
Non Sub Ag
None
North Valleystonecrest Un 02
North Vlystonecrest
North Vlystonecrest Un Iii
Not In Hernando
Not On List
Oak Hill
Orange Blossom Hills
Orange Blossom Hills Sub
Orange Blossom Hills Un 01
Orange Blossom Hills Un 02
Orange Blossom Hills Un 03
Orange Blossom Hills Un 04
Orange Blossom Hills Un 05
Orange Blossom Hills Un 06
Orange Blossom Hills Un 07
Orange Blossom Hills Un 08
Orange Blossom Hills Un 11
Orange Blossom Hills Un 12
Orange Blossom Hills Un 14
Orange Blossom Hills Un 2
Orange Blossom Hills Un 4
Orange Blossom Hills Un 5
Orange Blossom Hills Un 6
Orange Blossom Hills Un 8
Overlookstonecrest Un 02 Ph 02
Overlookstonecrest Un 03
Pinehurst
Sherwood Forest
Siler Top Ranch
Silverleaf Hills
Southwood Shores
Spruce Creek Country Club
Spruce Creek Country Club Star
Spruce Creek Gc
Spruce Creek Golf Country Clu
Spruce Creek Golf And Country
Spruce Creek S I
Spruce Creek South
Spruce Creek South 04
Spruce Creek South 11
Spruce Creek South I
Spruce Crk Cc Castle Pines
Spruce Crk Cc Hlnd Falls
Spruce Crk Cctamarron Rep
Spruce Crk Golf Cc Alamosa
Spruce Crk Golf Cc Candlest
Spruce Crk Golf Cc Sawgrass
Spruce Crk Golf Cc Spyglass
Spruce Crk South
Spruce Crk South 02
Spruce Crk South 03
Spruce Crk South 04
Spruce Crk South 06
Spruce Crk South 08
Spruce Crk South 11
Spruce Crk South Xvii
Stonecrest
Stonecrest Meadows
Summerfield
Summerfield Oaks
Summerfield Ter
Sunset Harbor
Sunset Hills
Sunset Hills Ph I
Timucuan Island
Timucuan Island Un 01
Trotter
Virmillion Estate



