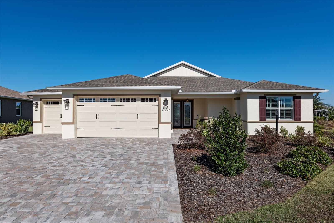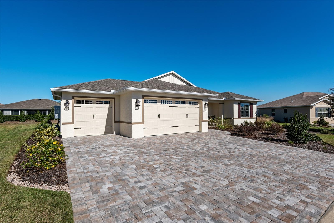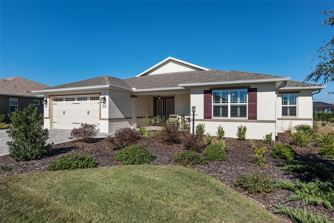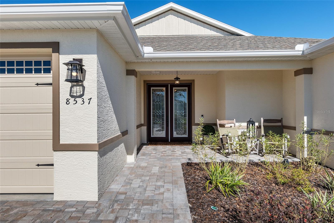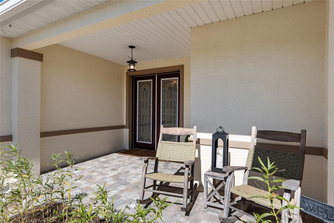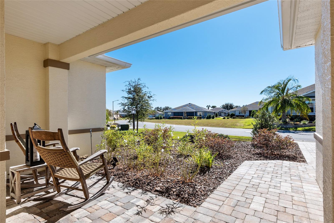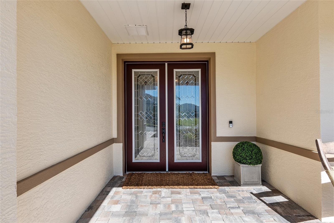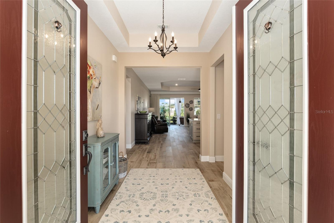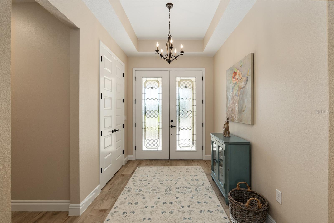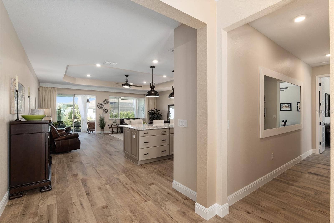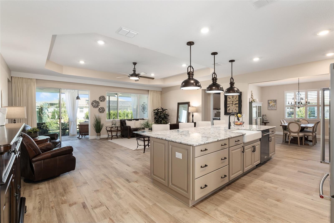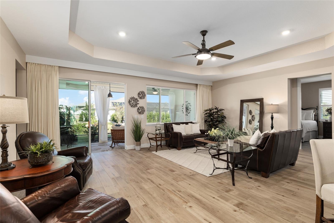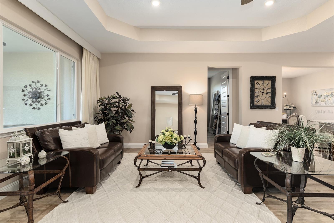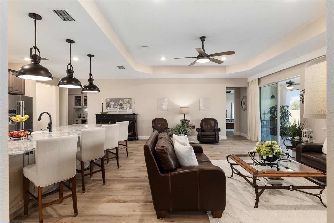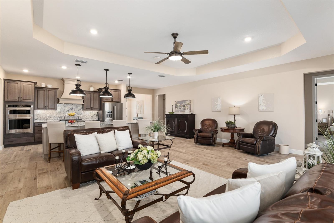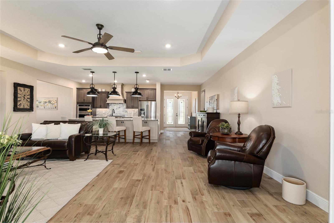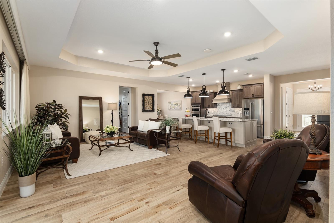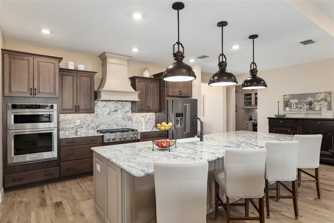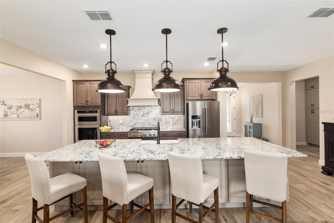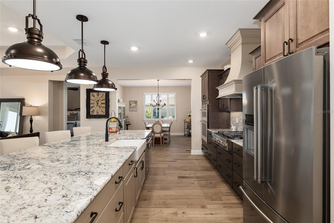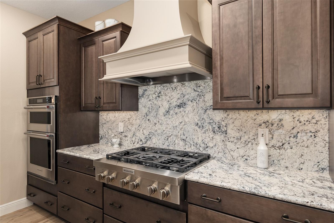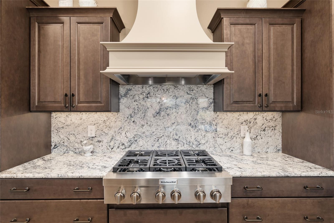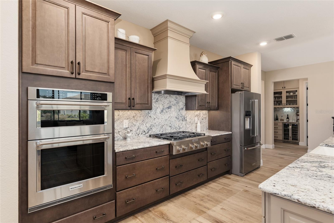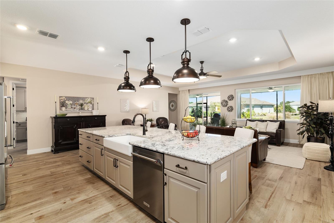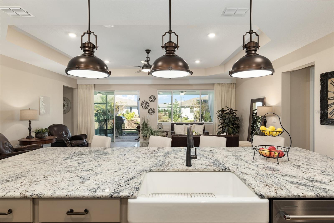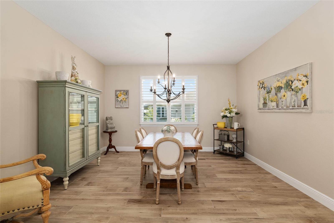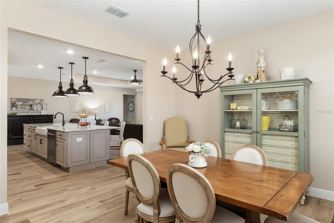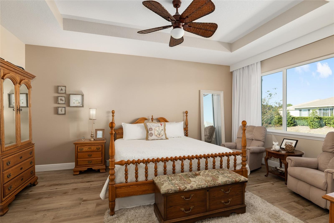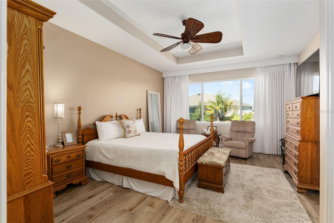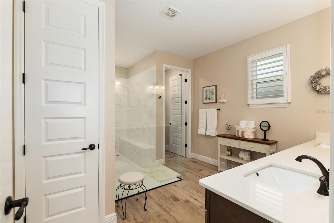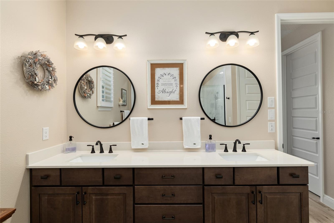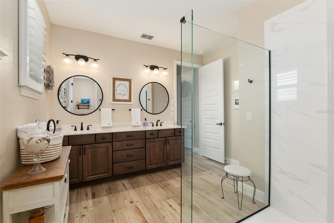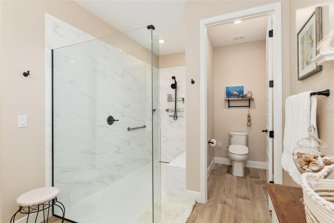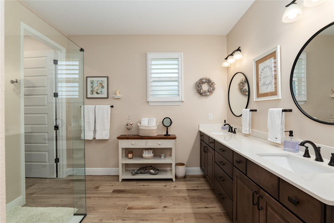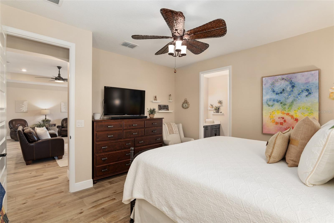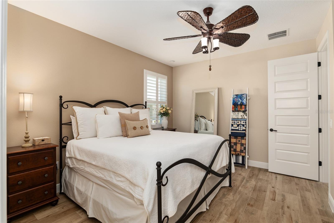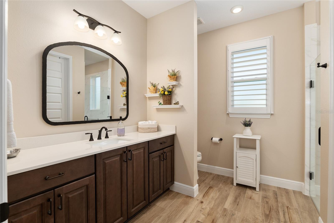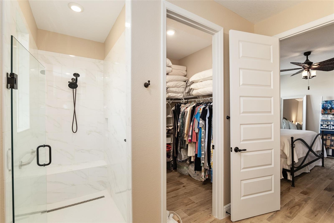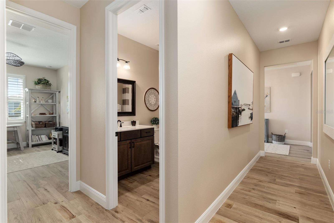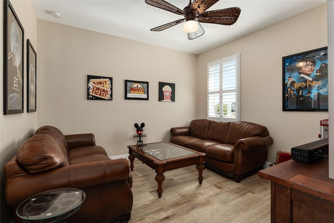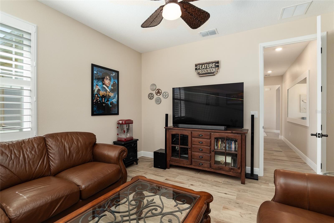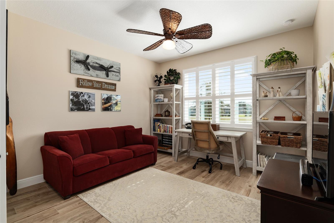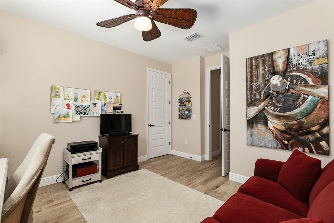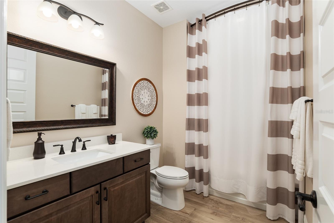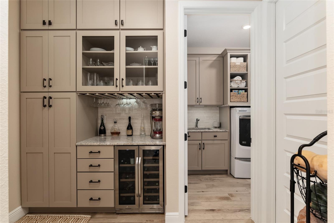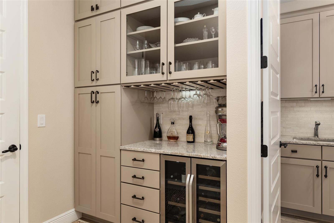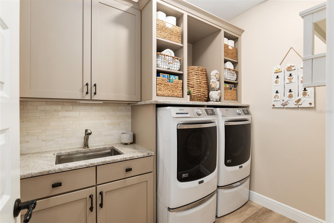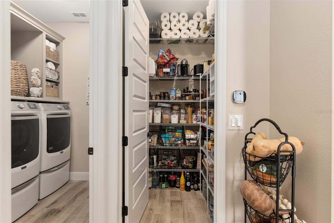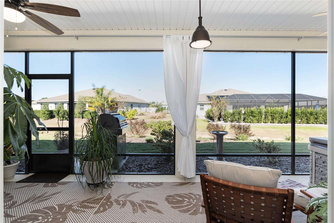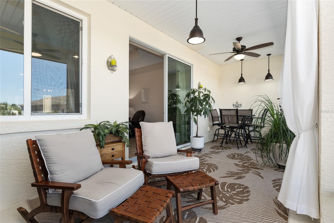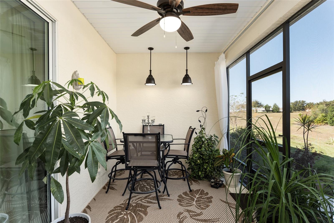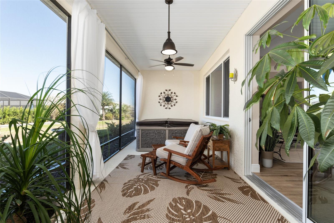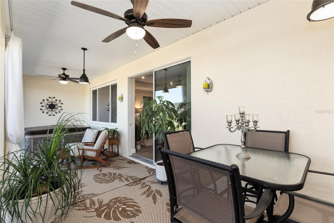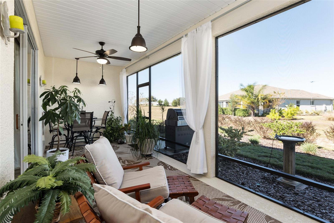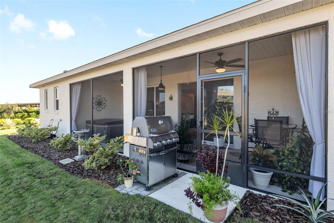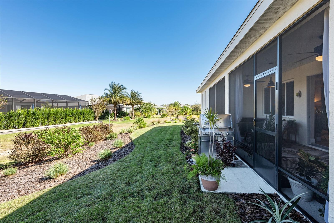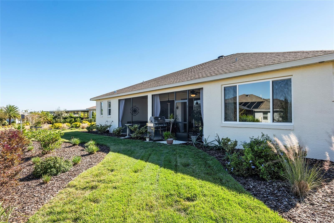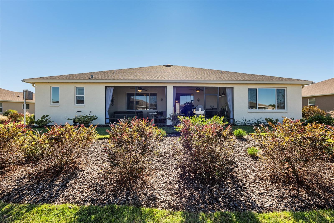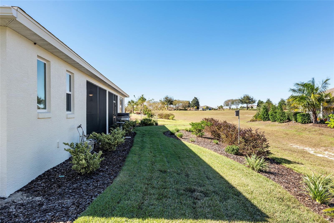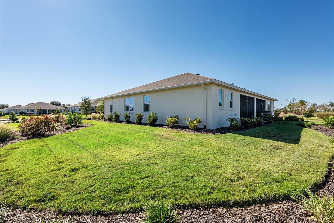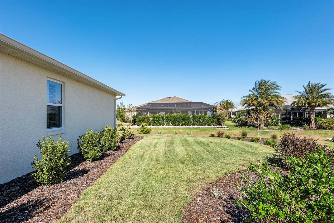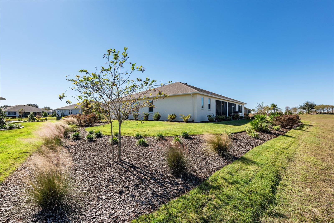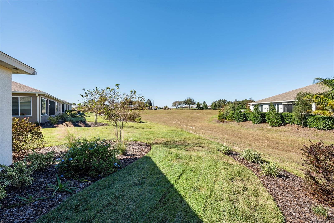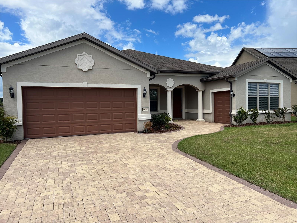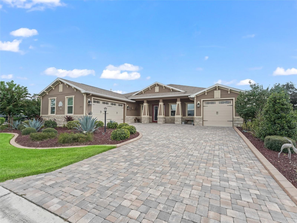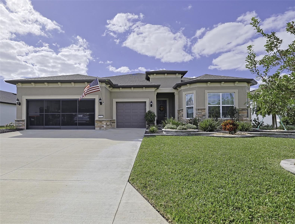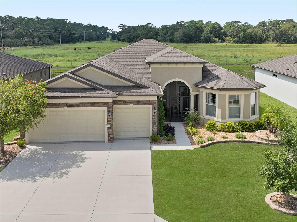Submit an Offer Now!
8537 91st Circle, OCALA, FL 34481
Property Photos
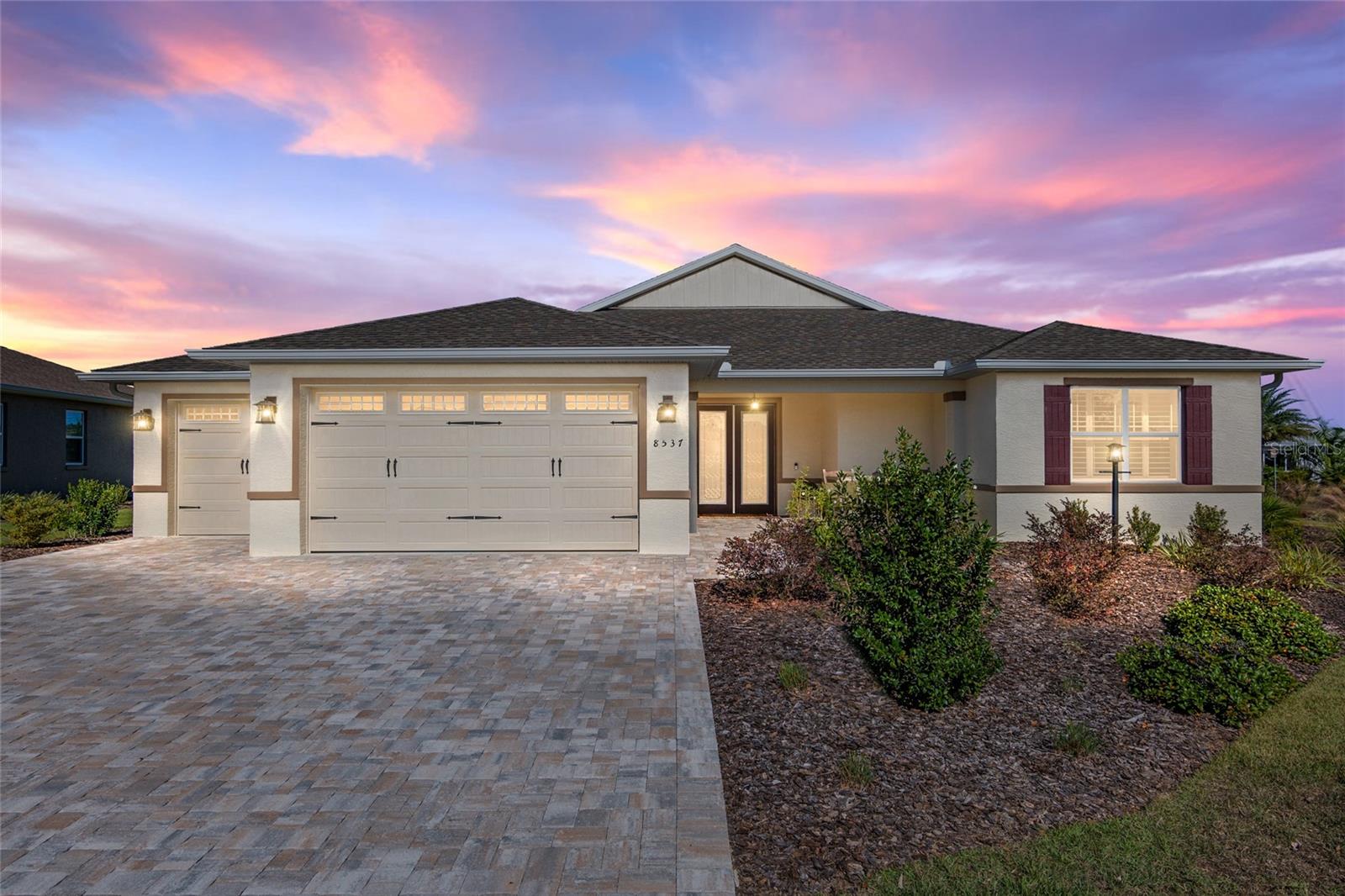
Priced at Only: $688,811
For more Information Call:
(352) 279-4408
Address: 8537 91st Circle, OCALA, FL 34481
Property Location and Similar Properties
- MLS#: OM689943 ( Residential )
- Street Address: 8537 91st Circle
- Viewed: 1
- Price: $688,811
- Price sqft: $168
- Waterfront: No
- Year Built: 2022
- Bldg sqft: 4107
- Bedrooms: 3
- Total Baths: 3
- Full Baths: 3
- Garage / Parking Spaces: 3
- Days On Market: 4
- Additional Information
- Geolocation: 29.0993 / -82.271
- County: MARION
- City: OCALA
- Zipcode: 34481
- Subdivision: Candler Hills West Pod
- Provided by: NEXT GENERATION REALTY OF MARION COUNTY LLC
- Contact: Deborah Sumey
- 352-342-9730
- DMCA Notice
-
DescriptionGorgeous Wellington Model, located in Candler Hills in On Top Of The World, is conveniently located near the stunning Candler Hills Lodge, offering the opportunity to experience opulent resort style living with access to a range of extravagant amenities. This residence offers 3 bedrooms, 3 bathrooms, a flexible room, and an extended 3 car garage. The interior boasts exquisite features such as porcelain tile, tall baseboards, DC ceiling fans, plantation shutters, and 8ft custom interior doors throughout. As you enter through the covered front entrance, you will be greeted by stunning glass double doors. The foyer showcases an upgraded chandelier and a closet with additional shelving. The gorgeous gourmet eat in kitchen is furnished with stainless steel KitchenAid appliances, a gas cooktop, built in oven, hood/vent with exhaust fan, quartz countertops, backsplash, a spacious island with cabinets, a closet pantry, and pendant lighting. Enjoy your meals in the separate dining area adorned with custom lighting. The custom butler's pantry is equipped with a dry bar, wine cooler, and cabinets. In the spacious gathering room, you will find custom drapes, a ceiling fan, and sliding doors that provide a view of the lanai and beautifully landscaped yard. The owner's suite is adorned with custom drapes, a ceiling fan, and an en suite bathroom featuring an elongated tiled shower with framless glass door, quartz countertops, custom lighting and mirrors, as well as a walk in closet with a solar tube for extra natural light. The second bedroom also has a ceiling fan and an en suite bathroom with a tiled shower and frameless glass door, quartz countertops, and custom lighting. The third bedroom has a ceiling fan, while the third bathroom boasts a tiled tub, quartz countertops and custom mirror. A flex room with a ceiling fan and a front hallway with a grand custom framed mirror complete the elegant layout. The laundry room includes cabinets, shelves, a sink, quartz countertop, backsplash, a solar tube, and the option for either a gas or electric dryer connection. The lanai is also equipped with extra lights, curtains, and fans, and has been prepped for an outdoor kitchen with plumbing, gas and electrical. There is also plumbing and electrical rough in for a pool. The garage has an extended size, with an insulated ceiling, sink, and ceiling hung garage storage racks. The driveway is wider than average. Other notable features include a whole house water filter with reverse osmosis for the refrigerator water, a twin tank water softener, a surge protector for the entire house, gutters installed on front and sides and rear ready for birdcage, a 50 amp generator inlet, a recirculating instant hot water heater, and extra outlets throughout the home. The interior of the home is painted with egg shell finish. Be sure to come see this exquisite and refined home without delay.
Payment Calculator
- Principal & Interest -
- Property Tax $
- Home Insurance $
- HOA Fees $
- Monthly -
Features
Building and Construction
- Covered Spaces: 0.00
- Exterior Features: Irrigation System, Rain Gutters, Sliding Doors
- Flooring: Tile
- Living Area: 2815.00
- Roof: Shingle
Garage and Parking
- Garage Spaces: 3.00
- Open Parking Spaces: 0.00
Eco-Communities
- Water Source: Public
Utilities
- Carport Spaces: 0.00
- Cooling: Central Air
- Heating: Central, Heat Pump
- Pets Allowed: Yes
- Sewer: Public Sewer
- Utilities: BB/HS Internet Available, Cable Available, Electricity Connected, Natural Gas Connected, Phone Available, Public, Sewer Connected, Underground Utilities, Water Connected
Finance and Tax Information
- Home Owners Association Fee: 310.48
- Insurance Expense: 0.00
- Net Operating Income: 0.00
- Other Expense: 0.00
- Tax Year: 2023
Other Features
- Appliances: Built-In Oven, Cooktop, Dishwasher, Disposal, Microwave, Refrigerator, Water Filtration System, Water Softener, Wine Refrigerator
- Association Name: Lori Sands
- Association Phone: 352.873.0848 x74
- Country: US
- Interior Features: Ceiling Fans(s), Dry Bar, Eat-in Kitchen, High Ceilings, Kitchen/Family Room Combo, Open Floorplan, Primary Bedroom Main Floor, Smart Home, Split Bedroom, Stone Counters, Thermostat, Tray Ceiling(s), Walk-In Closet(s), Window Treatments
- Legal Description: SEC 14 TWP 16 RGE 20 PLAT BOOK 013 PAGE 119 CANDLER HILLS WEST POD P & R LOT 19
- Levels: One
- Area Major: 34481 - Ocala
- Occupant Type: Owner
- Parcel Number: 3531-1600-19
- Possession: Close of Escrow
- Style: Craftsman
- Zoning Code: PUD
Similar Properties
Nearby Subdivisions
Candler Hills
Candler Hills East
Candler Hills East E I
Candler Hills East Ph 01 Un B
Candler Hills East Ph 01 Un E
Candler Hills East Ph 1 Un B
Candler Hills East Ph 1 Un H
Candler Hills East Ph I Un Bcd
Candler Hills East Un B Ph 01
Candler Hills East Un E I J
Candler Hills W Kestrel
Candler Hills West
Candler Hills West Stonebridg
Candler Hills West Kestrel
Candler Hills West Pod
Candler Hills West Pod P R
Candler Hills West Pod Q
Candler Hills West Stonebridge
Candler Hills Westsanctuarys
Chandler Hills
Circle Square Woods
Circle Square Woods 09
Circle Square Woods Tr Y
Circle Square Woods Y
Country Hill Farms
Crescent Rdg Ph Iv
Fountain Fox Farms 02
Kingsland Country Estate
Lancala Farms Un 01
Legendary Trails
Liberty Village
Liberty Village Ph 1
Liberty Vlg Ph 2
Longleaf Rdg Ph Iii
Longleaf Rdg Phase Ii
Marion Oaks Un 10
Not In Hernando
Not On List
Oak Run
Oak Run Country Club
Oak Run Nbhd 08a
Oak Run Nbrhd 01
Oak Run Nbrhd 02
Oak Run Nbrhd 04
Oak Run Nbrhd 06
Oak Run Nbrhd 08 B
Oak Run Nbrhd 08a
Oak Run Nbrhd 10
Oak Run Nbrhd 12
Oak Run Neighborhood 01
Oak Run Neighborhood 03
Oak Run Neighborhood 04
Oak Run Neighborhood 06
Oak Run Neighborhood 08a
Oak Run Neighborhood 09b
Oak Run Neighborhood 11
Oak Run Nghbd 04
Oak Run Nh 11
Oak Run Nieghborhood 08b
Oak Run Woodside Tr
Oak Trace Villas
Ocala Thoroughbred Acres
Ocala Thrbred
On Top Of The World
On Top Of The World Candler
On Top Of The World Avalon
On Top Of The World Longleaf
On Top Of The World Weybourne
On Top Of The World Communitie
On Top Of The World Longleaf R
On Top Of The World Weybourne
On Top Of The World Windsor We
On Top Of The Worldcircle Squa
On Top Of The Worldlong Leaf R
On Topthe World
On Topthe World Avalon Ph 7
On Topthe World Central Repla
On Topthe World Central Sec 03
On Topthe World Central Veste
On Topworld Central Rep Ph 01b
On Topworld Ph 01a Sec 02a
On Topworld Ph 01a Sec A
On Topworld Ph 01b Sec 06
On Topworld Prcl C Ph 1a
Other
Palm Cay
Pine Run
Pine Run Estate
Pine Run Estates
Pine Run Estates Ii
Pine Run Estates Iii
Rainbow Park
Rainbow Park Sfr Vac
Rainbow Park Un 01
Rainbow Park Un 02
Rainbow Park Un 03
Rainbow Park Un 04
Rainbow Park Un 08
Rainbow Park Un 2
Rainbow Park Un 3
Rainbow Park Un O3
Rainbow Park Vac
Rainbow Pk Un 1
Rainbow Pk Un 2
Rainbow Pk Un 4
Rolling Hills
Rolling Hills 04
Rolling Hills Un 03
Rolling Hills Un 04
Rolling Hills Un 05
Rolling Hills Un 5
Rolling Hills Un Five
Rolling Hills Un Four
Stone Creek
Stone Creek Del Webb Arlingto
Stone Creek Del Webb Silver G
Stone Creek By Del Webb
Stone Creek By Del Webb Lexin
Stone Creek By Del Webb Longl
Stone Creek By Del Webb Santa
Stone Creek By Del Webb Bridle
Stone Creek By Del Webb Fairfi
Stone Creek By Del Webb Longle
Stone Creek By Del Webb Sundan
Stone Creek By Del Webbarlingt
Stone Creek By Del Webbbuckhea
Stone Creek By Del Webblonglea
Stone Creek By Del Webbpinebro
Stone Creek By Del Webbsanta F
Stone Creek By Del Webbsebasti
Stone Creekdel Webb Pinebrook
Stone Crk
Stone Crk By Del Webb Buckhead
Stone Crk By Del Webb Fairfiel
Stone Crk By Del Webb Longleaf
Stone Crk By Del Webb Sandalwo
Stone Crk By Del Webb Saratoga
Stone Crk By Del Webb Sundance
Stone Crk Ph 2a
Stone Crkdel Webb Arlingon Ph
Stone Crkdel Webb Arlington P
Stone Crkdel Webb Weston Ph 1
Stonecreek
Topworld Ph 01a Sec 01
Westwood Acres South
Weybourne Landing
Weybourne Landing On Top Of Th
Weybourne Landing Phase 1b
Weybourne Lndg Ph 1a
Weybourne Lndg Ph 1b
York Hill



