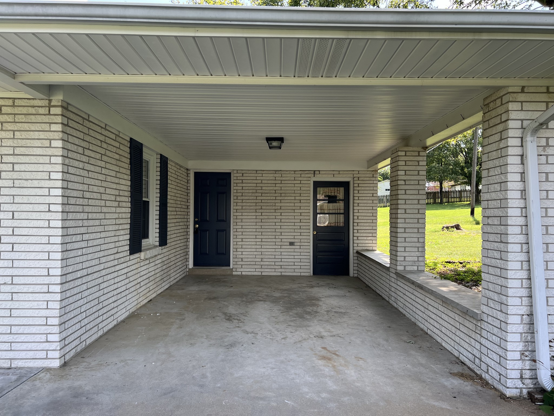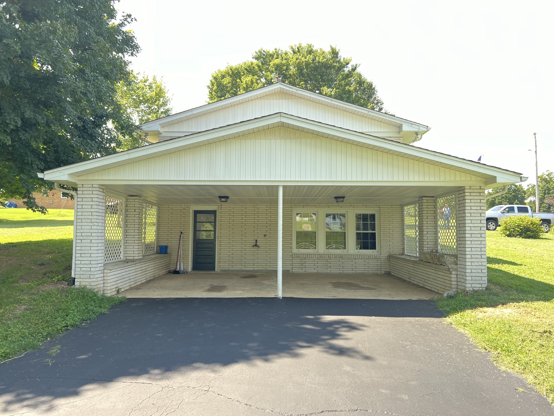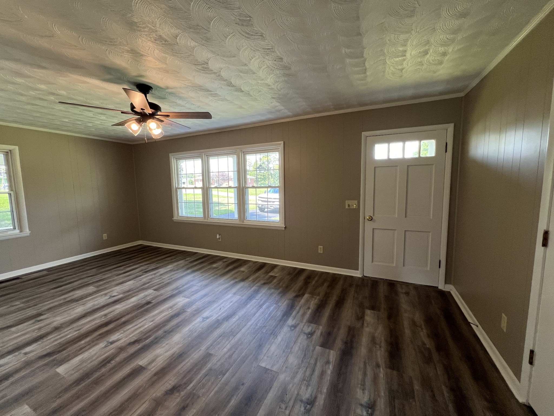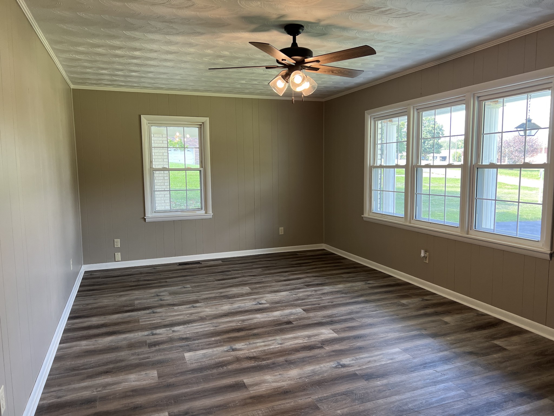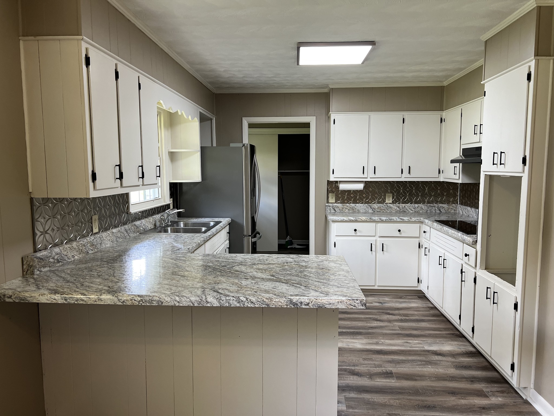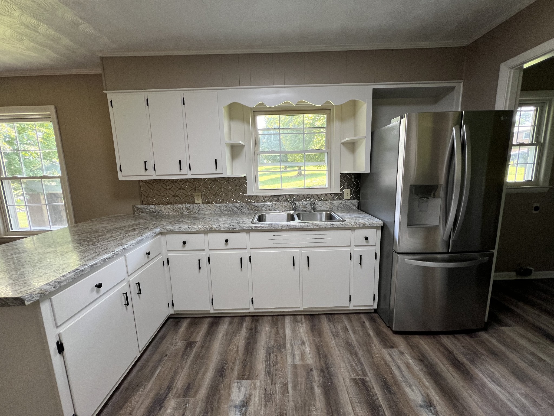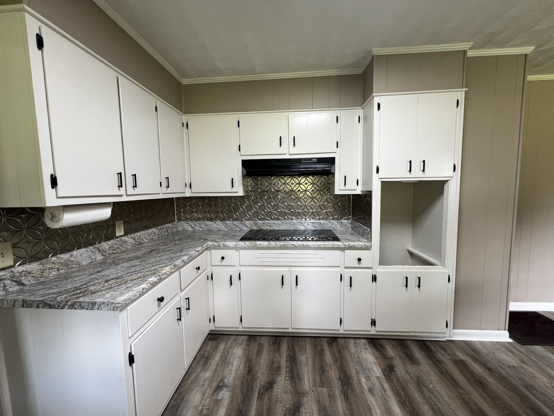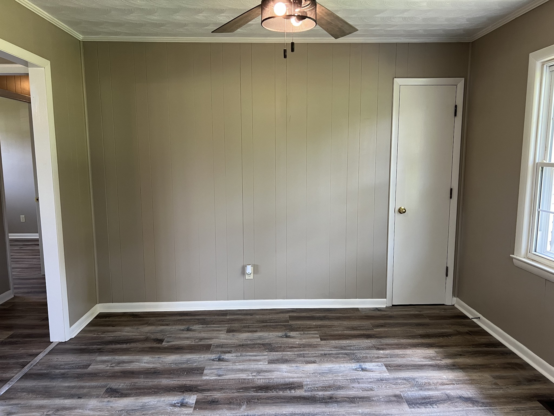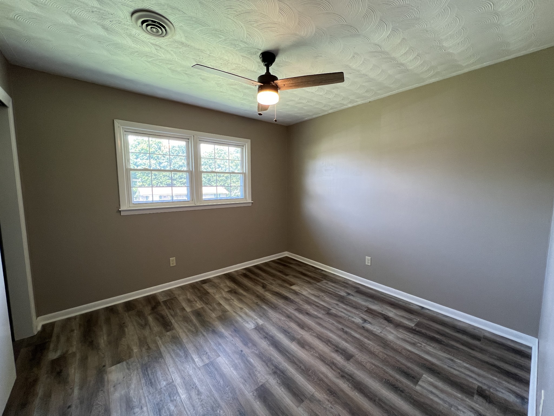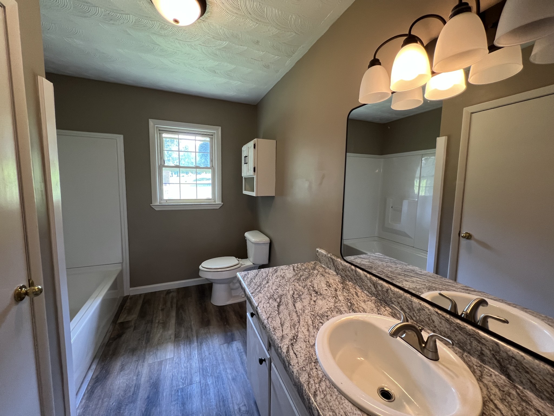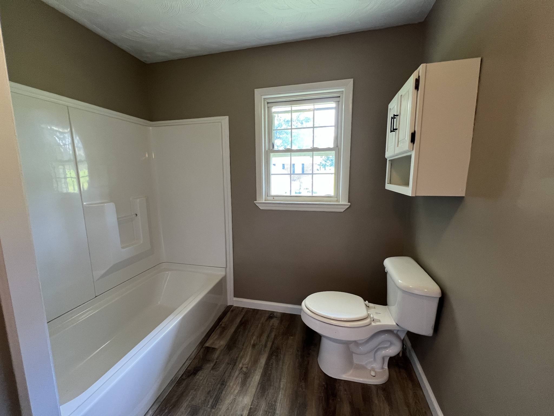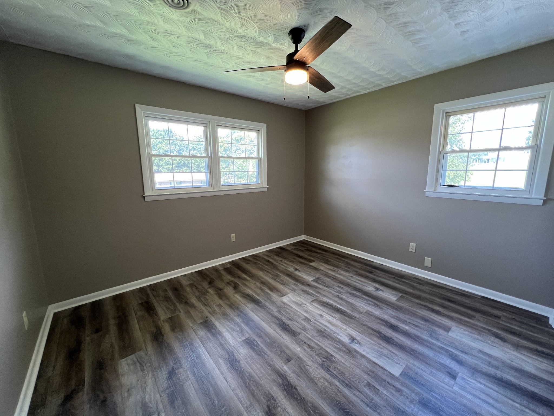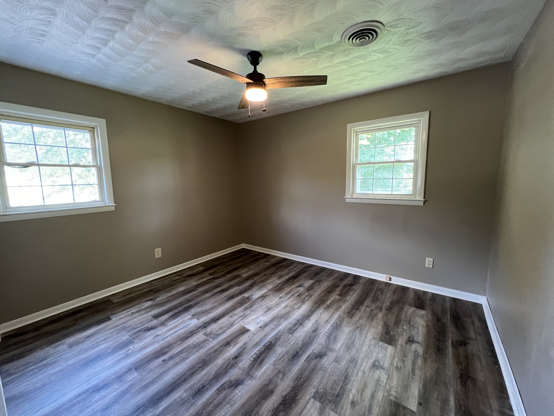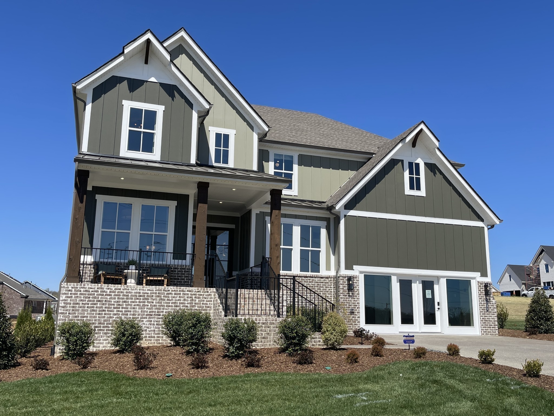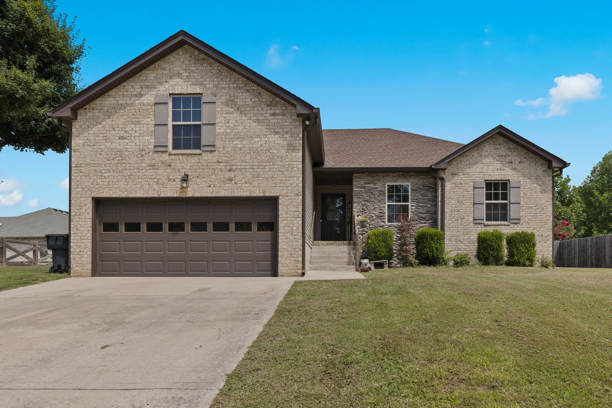Submit an Offer Now!
9 Dogwood Drive Pass, OCALA, FL 34482
Property Photos
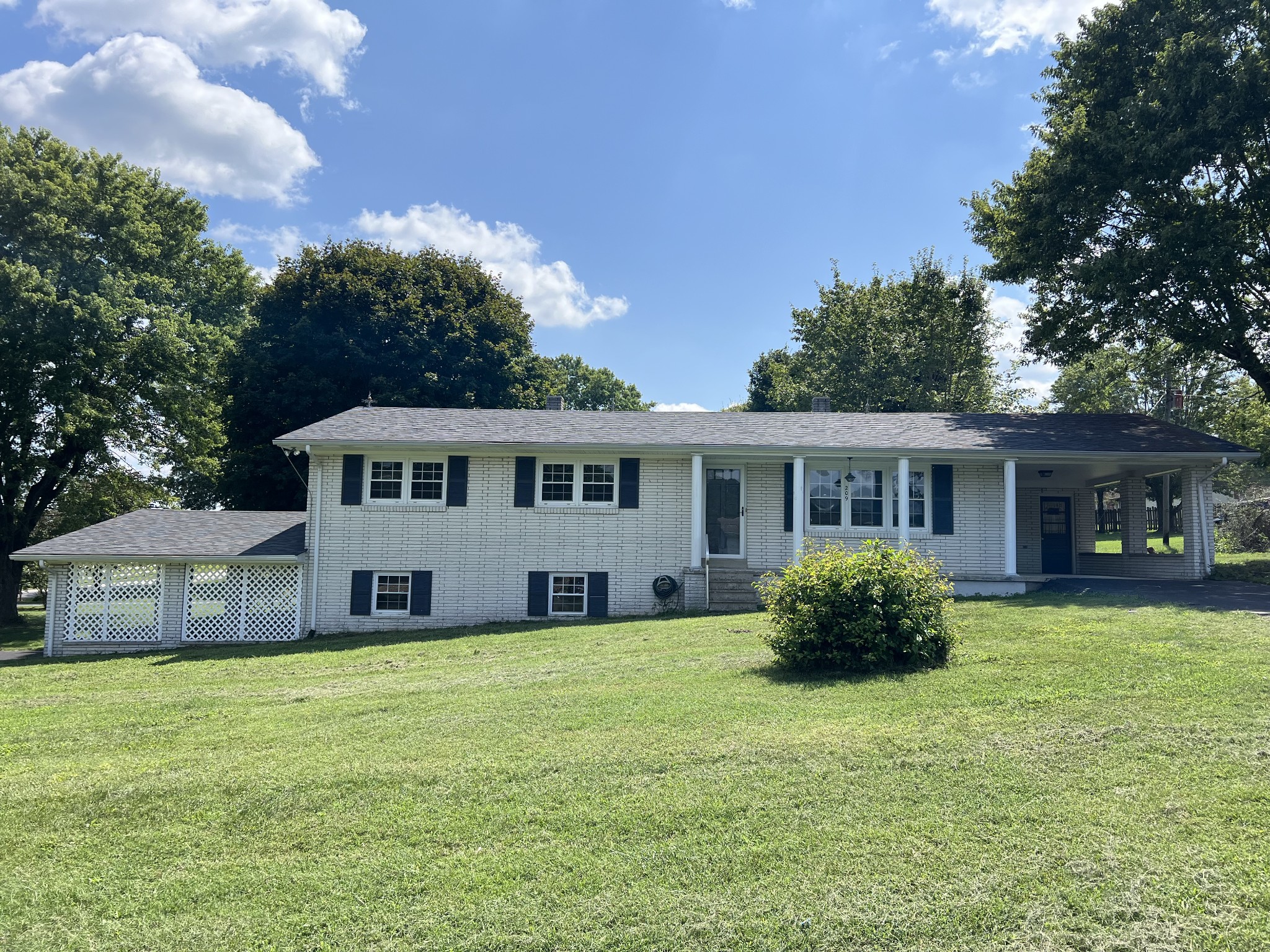
Priced at Only: $279,000
For more Information Call:
(352) 279-4408
Address: 9 Dogwood Drive Pass, OCALA, FL 34482
Property Location and Similar Properties
- MLS#: OM690261 ( Residential )
- Street Address: 9 Dogwood Drive Pass
- Viewed: 1
- Price: $279,000
- Price sqft: $152
- Waterfront: No
- Year Built: 2024
- Bldg sqft: 1836
- Bedrooms: 3
- Total Baths: 2
- Full Baths: 2
- Garage / Parking Spaces: 2
- Days On Market: 24
- Additional Information
- Geolocation: 29.1249 / -82.052
- County: MARION
- City: OCALA
- Zipcode: 34482
- Subdivision: Silver Spgs Shores Un 18
- Provided by: SELLSTATE NEXT GENERATION REAL
- Contact: Tim Steiner
- 352-387-2383
- DMCA Notice
-
DescriptionUnder Construction. CORNER LOT! One or more photo(s) has been virtually staged. *BUILDER IS OFFERING A BUYER'S INCENTIVE OF $7,500 TO BUYER AT CLOSING. Come see this beautiful, award winning 3 bedroom / 2 bath home voted Best Value Overall! This new construction home offers a spacious split plan with cathedral ceilings in the living room and kitchen. Kitchen design features stainless appliances with stunning granite countertops to compliment the upgraded wood cabinetry featuring self closing drawers and doors! You will enjoy entertaining in this kitchen with its eight foot serving counter and French doors leading to attached, screened in lanai. The master bedroom is spacious and features a walk in closet with a custom tiled master bath and wood cabinetry with granite counters! Two car garage boasts painted interior, epoxy flooring, and two auto garage remotes. Standard features include upgraded plumbing and lighting fixtures as well as Luxury Vinyl Planking throughout. Block construction. Finally, you can rest assured with the 2 10 Home Buyers Warranty supplied by the Seller! **Any photos depicted are of our model home and are for illustration purposes only. Interior and exterior colors, as well as finishes may vary for actual home. Garage orientation may also vary.**
Payment Calculator
- Principal & Interest -
- Property Tax $
- Home Insurance $
- HOA Fees $
- Monthly -
Features
Building and Construction
- Builder Model: Bridget II
- Builder Name: Perfect Deed Homes LLC
- Covered Spaces: 0.00
- Exterior Features: French Doors
- Flooring: Other
- Living Area: 1282.00
- Roof: Shingle
Property Information
- Property Condition: Under Construction
Land Information
- Lot Features: Cleared
Garage and Parking
- Garage Spaces: 2.00
- Open Parking Spaces: 0.00
- Parking Features: Garage Door Opener
Eco-Communities
- Water Source: Public
Utilities
- Carport Spaces: 0.00
- Cooling: Central Air
- Heating: Central, Electric
- Sewer: Aerobic Septic
- Utilities: Cable Available, Electricity Connected, Phone Available, Water Connected
Finance and Tax Information
- Home Owners Association Fee: 0.00
- Insurance Expense: 0.00
- Net Operating Income: 0.00
- Other Expense: 0.00
- Tax Year: 2023
Other Features
- Appliances: Dishwasher, Dryer, Microwave, Range, Refrigerator, Washer
- Country: US
- Interior Features: Cathedral Ceiling(s), Ceiling Fans(s), Primary Bedroom Main Floor
- Legal Description: SEC 06 TWP 16 RGE 23 PLAT BOOK J PAGE 146 SILVER SPRINGS SHORES UNIT 18 BLK 305 LOT 10
- Levels: One
- Area Major: 34482 - Ocala
- Occupant Type: Vacant
- Parcel Number: 9018-0305-10
- Zoning Code: R1
Similar Properties
Nearby Subdivisions
Brittany Estategolden Ocala
Bryan Woods
Cotton Wood
Derby Farms
Dorchester Estate
Equestrian Oaks
Fantasy Farm Estate
Finish Line
Forest Villas
Forest Villas 2
Frst Villas 02
Golden Hills Turf Country Clu
Golden Ocala
Golden Ocala Golf Equestrian
Golden Ocala Golf And Equestri
Golden Ocala Un 1
Heath Preserve
Hooper Farms 13
Hunterdon Hamlet Un 01
Hunterdon Hamlet Un 02
Masters Village
Meadow Wood Farms
Meadow Wood Farms Un 01
Meadow Wood Farms Un 02
Mossbrook Farms
Not In Subdivision
Not On List
Not On The List
Oak Trail Est
Ocala Estate
Ocala Palms
Ocala Palms 06
Ocala Palms Un 01
Ocala Palms Un 02
Ocala Palms Un 03
Ocala Palms Un 04
Ocala Palms Un 08
Ocala Palms Un 09
Ocala Palms Un I
Ocala Palms Un Ix
Ocala Palms Un V
Ocala Palms Un Vii
Ocala Palms Un X
Ocala Palms V
Ocala Park
Ocala Park Estate
Ocala Park Estates
Ocala Preserve
Ocala Preserve Ph 1
Ocala Preserve Ph 11
Ocala Preserve Ph 13
Ocala Preserve Ph 18a
Ocala Preserve Ph 1b 1c
Ocala Preserve Ph 2
Ocala Preserve Ph 5
Ocala Preserve Ph 9
Ocala Preserve Phase 13
Ocala Rdg Un
Ocala Rdg Un 01
Ocala Rdg Un 02
Ocala Rdg Un 05
Ocala Rdg Un 06
Ocala Rdg Un 6
Ocala Rdg Un 7
Ocala Ridge Un 08
Other
Quail Mdw
Quail Meadow
Quail Meadows
Rolling Hills Un 05
Rolling Hills Un Four
Route 40 Ranchettes
Sand Hill Crk Rep
Silver Spgs Shores Un 18
Un 03 Ocala Ridge
Village Of Ascot Heath
West End



