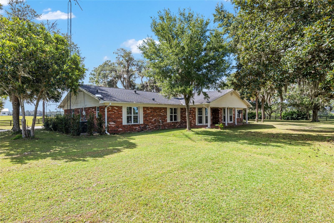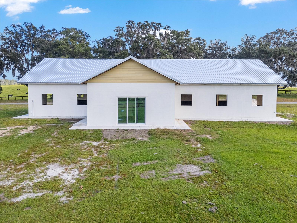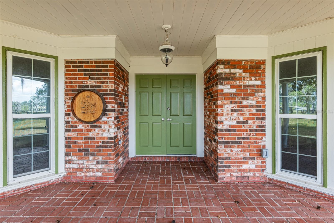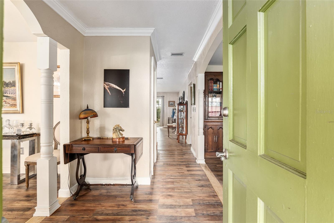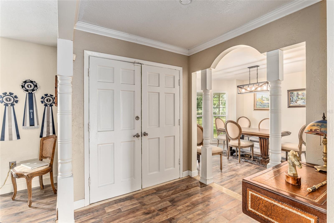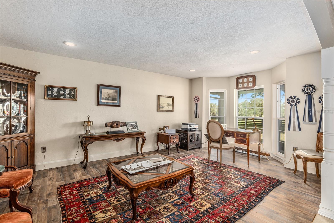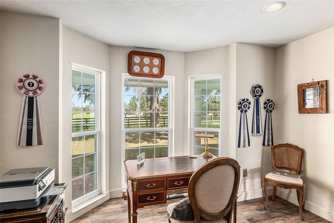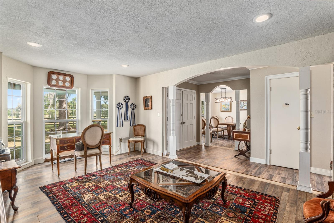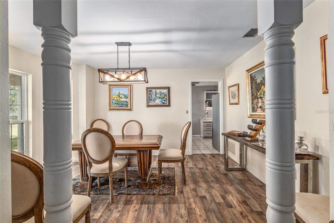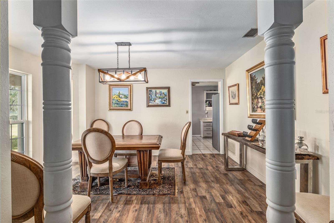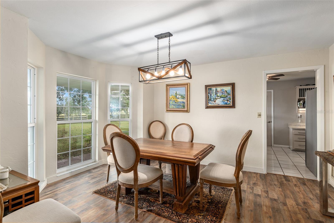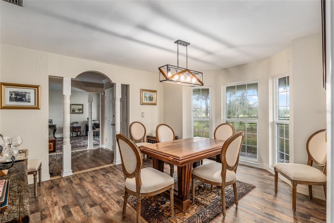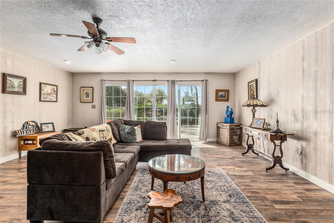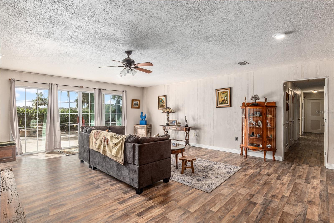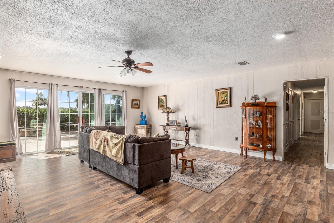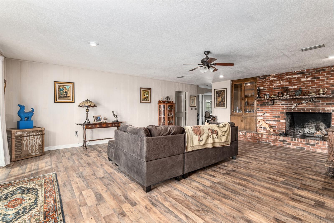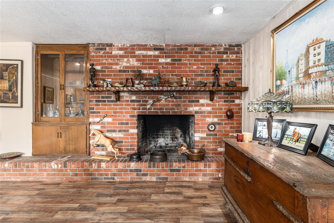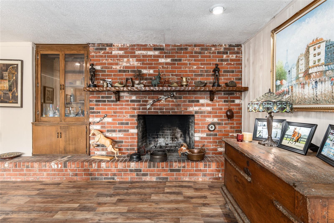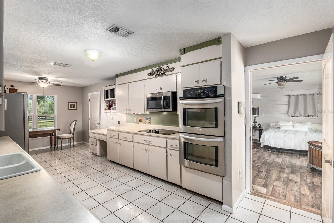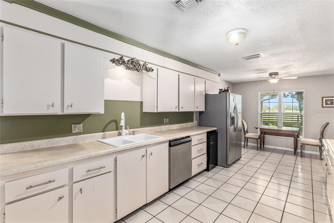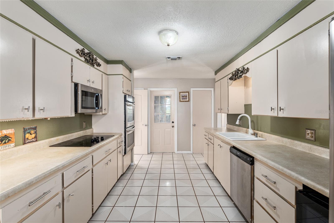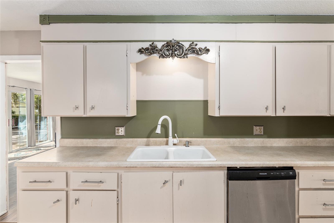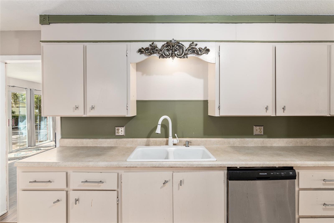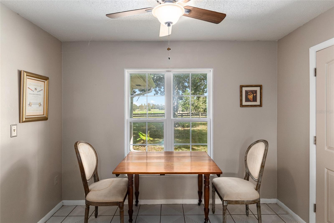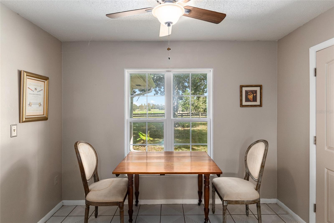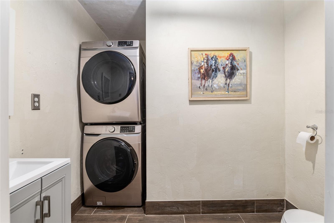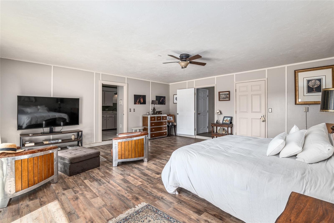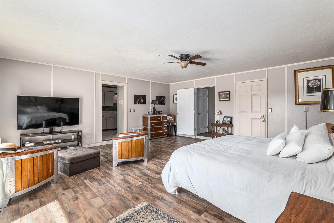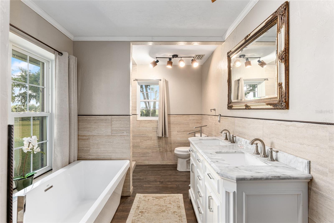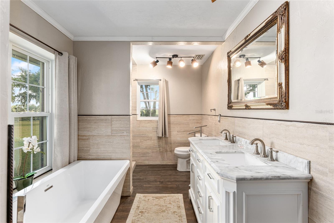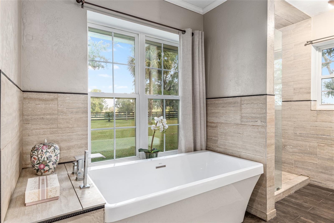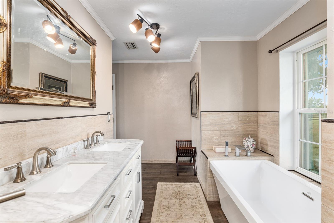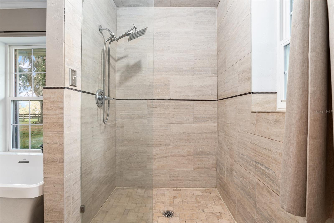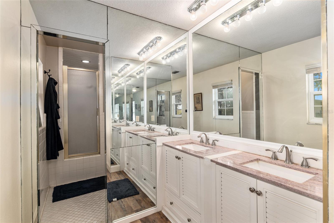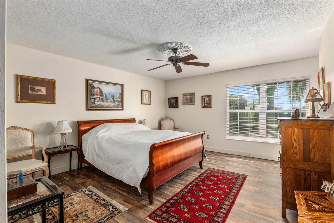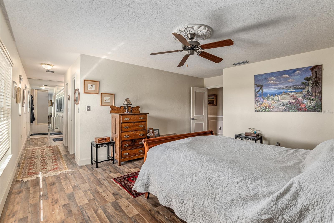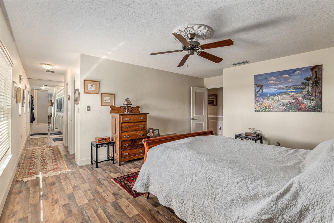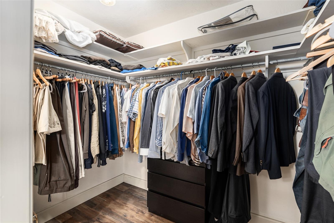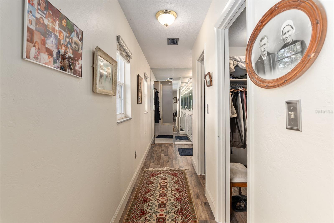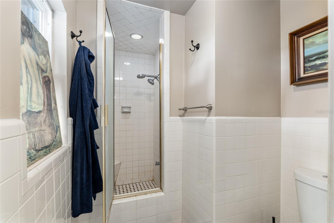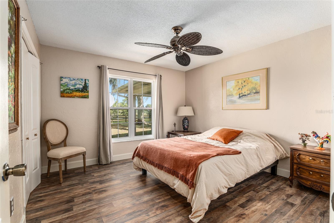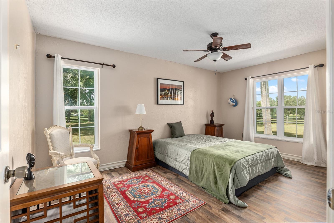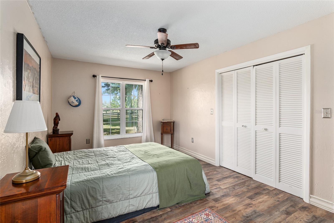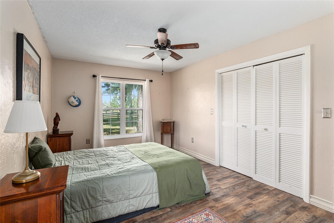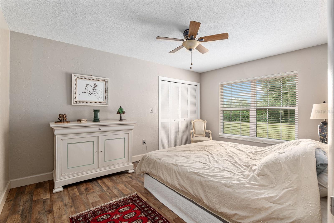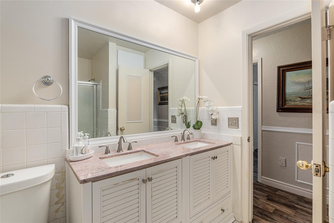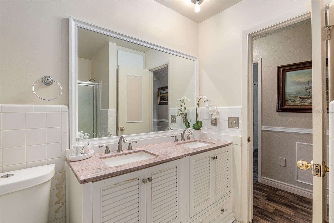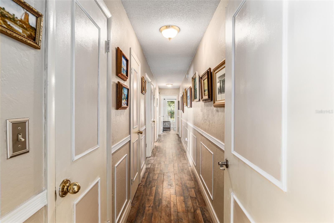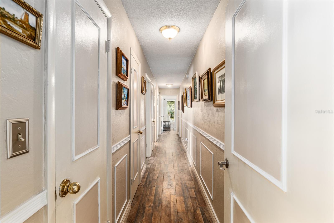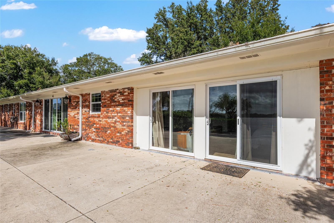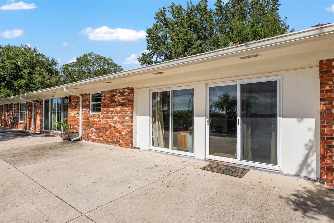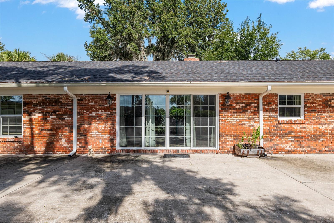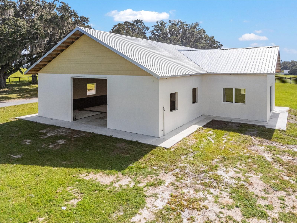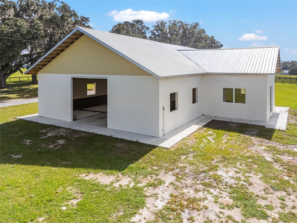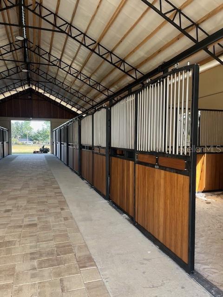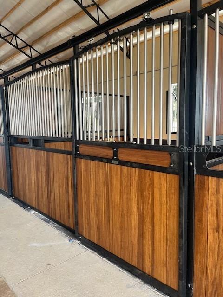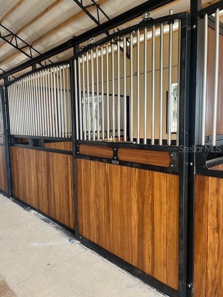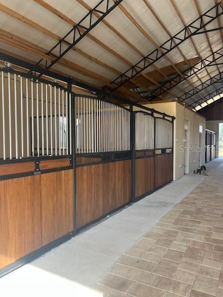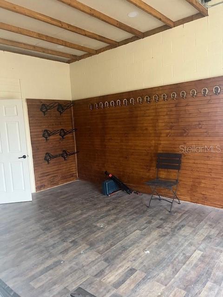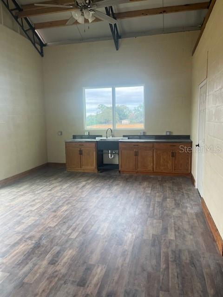Submit an Offer Now!
8544 160th Avenue, MORRISTON, FL 32668
Property Photos
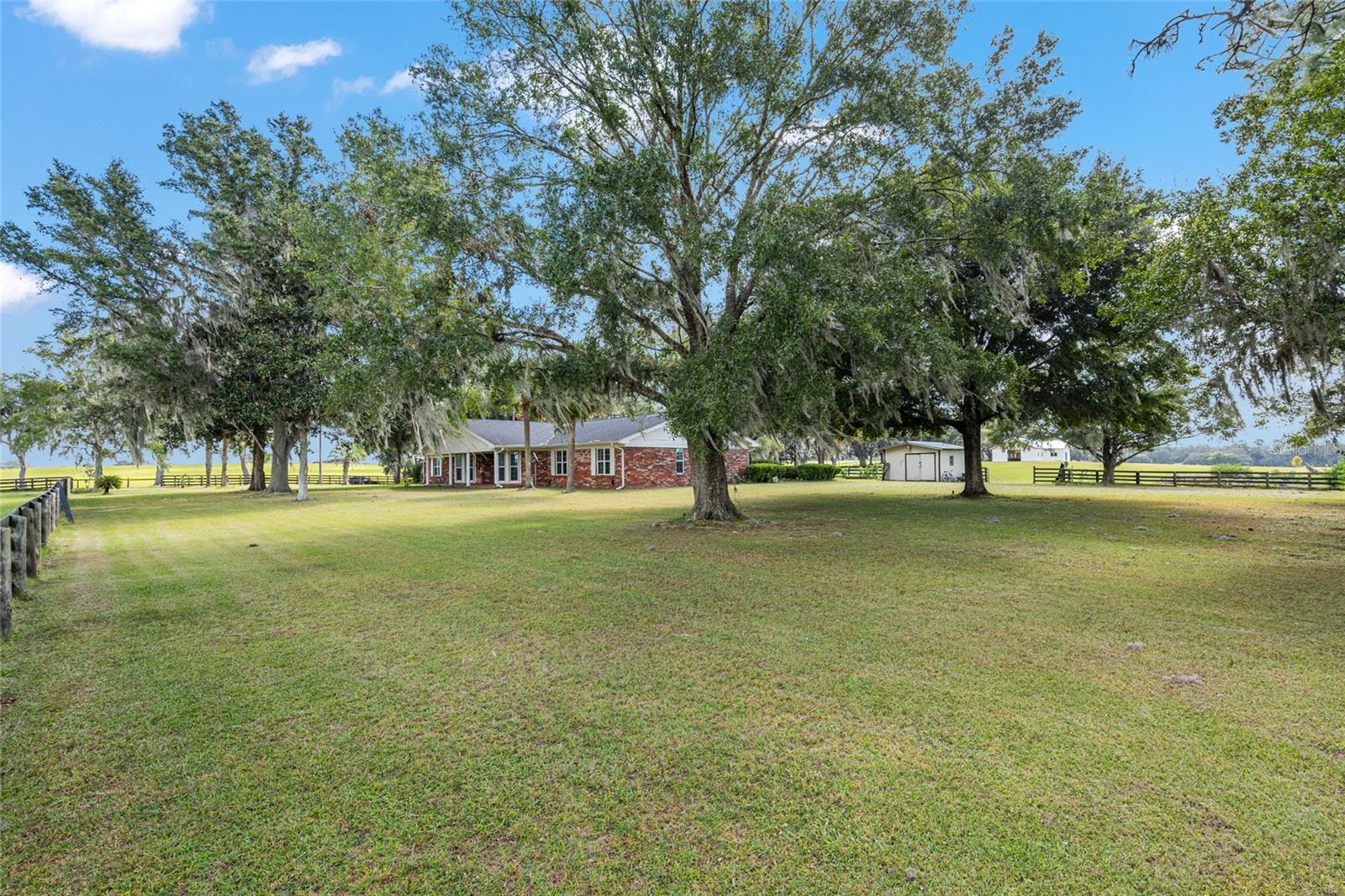
Priced at Only: $1,875,000
For more Information Call:
(352) 279-4408
Address: 8544 160th Avenue, MORRISTON, FL 32668
Property Location and Similar Properties
- MLS#: OM690896 ( Residential )
- Street Address: 8544 160th Avenue
- Viewed: 7
- Price: $1,875,000
- Price sqft: $295
- Waterfront: No
- Year Built: 1970
- Bldg sqft: 6350
- Bedrooms: 5
- Total Baths: 4
- Full Baths: 3
- 1/2 Baths: 1
- Days On Market: 14
- Acreage: 10.69 acres
- Additional Information
- Geolocation: 29.2773 / -82.3886
- County: LEVY
- City: MORRISTON
- Zipcode: 32668
- Subdivision: None
- Elementary School: Fessenden
- Middle School: Howard
- High School: West Port
- Provided by: ENGEL & VOELKERS DELRAY BEACH
- Contact: Amy Agricola
- 561-362-2888
- DMCA Notice
-
DescriptionStunning 10 Acre Equestrian Estate with Brand New Barn and Expansive 5 Bedroom, 3.5 Bathroom Brick Ranch Home! The Best Part is owner financing to qualified buyers. Don't miss this gorgeous 10 acre equestrian estate, perfectly blending luxury living with world class facilities for horse enthusiasts. Perched atop a hill, this property offers breathtaking panoramic views over endless pastures, making it the ultimate backdrop for both relaxation and equestrian activities. The beautifully updated 5 bedroom, 3.5 bathroom brick ranch home features modern amenities and elegant finishes throughout. The brand new Primary Suite is a true standout, with a private entry and generous space, making it easily convertible into an in law suite. The expansive home also includes a bright, well equipped kitchen with newer appliances, ample counter space, and a cozy sitting area that overlooks the front pasture. A massive pantry, currently being used as a prep area by the current chef/owner, adds to the homes functional layout. Entertain guests in the spacious dining room or retreat to the private library/office for a quiet escape. The large, bright living room, with its striking fireplace, is perfect for gatherings with family and friends. The second Primary Suite provides another private oasis with a large bathroom, walk in closet, and an abundance of natural light. Three additional bedrooms share a beautifully updated bathroom, providing plenty of space for family or guests. At the back of the home, a large outdoor patio offers the perfect space for meals, grilling, and enjoying the stunning views of the property. At the heart of the estate, the brand new concrete block barn is designed with both functionality and elegance in mind. With 10 European style stalls, and stunning center aisle with pavers, a hot/cold wash rack, and feedroom with a sink. The massive riders lounge/tack room complete with a bathroom and ample storage, this barn is every equestrians dream. The soaring ceilings and fantastic airflow add to the spaces comfort and efficiency. Two new four board paddocks, along with a large, level area (currently with natural footing), provide plenty of room for training, riding, or building an arena. The barn is also equipped with a 5 HP well and its own septic system for dependable operation. This exceptional estate is conveniently located just 2 minutes from HITS and 10 minutes from the renowned World Equestrian Center. Youll also enjoy proximity to local vets, feed stores, shopping and transportation. Additionally, the property features a shared easement with ample space to ride, surrounded by stunning live oaks lining the easement. This is an unparalleled opportunity to own a truly stunning equestrian estate. Schedule your showing today! Owner Financing for Qualified buyers.
Payment Calculator
- Principal & Interest -
- Property Tax $
- Home Insurance $
- HOA Fees $
- Monthly -
Features
Building and Construction
- Covered Spaces: 0.00
- Exterior Features: French Doors
- Fencing: Board, Cross Fenced
- Flooring: Ceramic Tile, Laminate
- Living Area: 6350.00
- Roof: Shingle
Property Information
- Property Condition: Completed
Land Information
- Lot Features: Cleared, Farm, In County, Pasture, Private, Paved, Zoned for Horses
School Information
- High School: West Port High School
- Middle School: Howard Middle School
- School Elementary: Fessenden Elementary School
Garage and Parking
- Garage Spaces: 0.00
Eco-Communities
- Water Source: Well
Utilities
- Carport Spaces: 0.00
- Cooling: Central Air
- Heating: Central
- Sewer: Septic Tank
- Utilities: Electricity Connected
Finance and Tax Information
- Home Owners Association Fee: 0.00
- Net Operating Income: 0.00
- Tax Year: 2023
Other Features
- Appliances: Built-In Oven, Cooktop, Dishwasher, Dryer, Electric Water Heater, Microwave, Range, Refrigerator, Washer
- Country: US
- Interior Features: Cathedral Ceiling(s), Eat-in Kitchen, Primary Bedroom Main Floor, Solid Surface Counters
- Legal Description: SEC 10 TWP 14 RGE 19 BCC EASEMENT BOOK 1 PAGE 020 RECORDED IN BOOK 2 PAGE 282 PDMARKHAM PROPERTIES LOT 6 DESC AS FOLLOWS: COM AT SE COR OF SE 1/4 OF SEC 10 SAID PT ALSO BEING NE COR OF NE 1/4 OF SEC 15 TH N 00-17-37 W 1446.92 FT TO POB TH N 00-17-37 W 1226.96 FT PT BEING NE COR OF SE 1/4 OF SEC 10 TH N 89-23-40 W 41.16 FT TH N 00-07-55 W 155.91 FT TO PT ON CURVE OF S ROW OF CTY RD 326 SAID CURVE CONCAVE NWLY HAVING RADIAL BEARING OF N 08-08-40 W 17171.78 FT & CENTRAL ANGLE OF 01-01-43 TH SWLY AL G ARC OF CURVE A DIS OF 308.30 FT THROUGH A CHORD BEARING & DIS OF S 82-22-12 W 308.30 FT TH S 00-17-58 E 111.75 FT TH S 00-17-58 E 1226.87 FT TH S 89-22-44 E 346.40 FT BEING POB. TOGETHER WITH AN INGRESS, EGRESS DRAINAGE AND UTILITY EASEMENT BEING
- Levels: One
- Area Major: 32668 - Morriston
- Occupant Type: Owner
- Parcel Number: 12120-001-06
- Possession: Close of Escrow
- Style: Ranch
- View: Park/Greenbelt
- Zoning Code: A1



