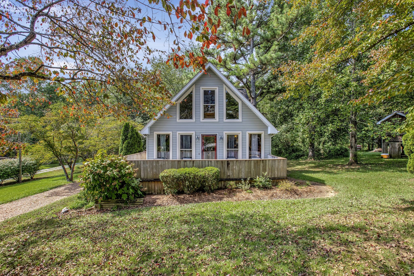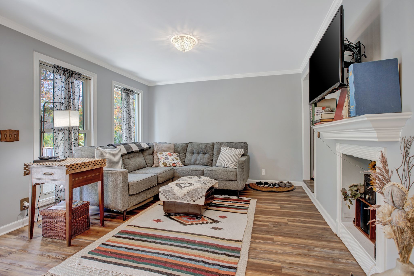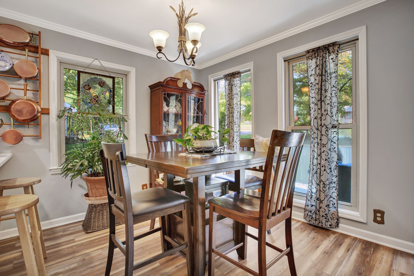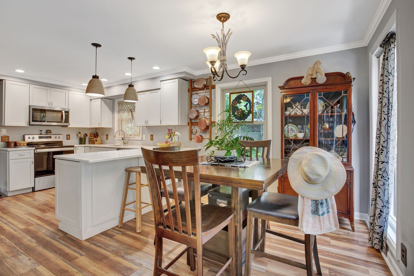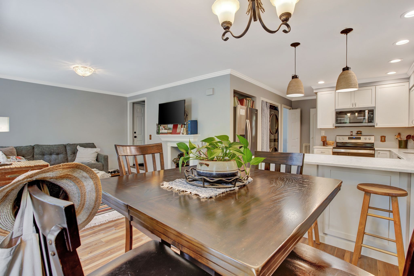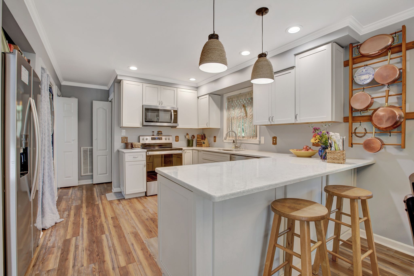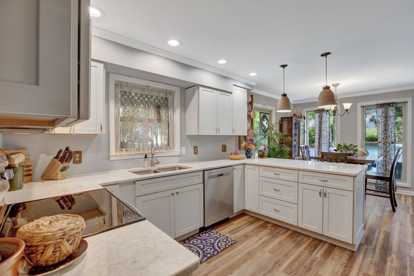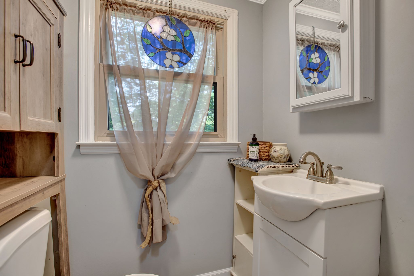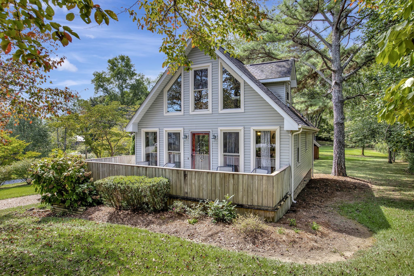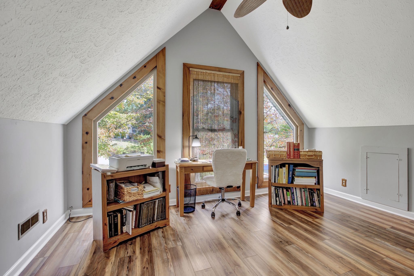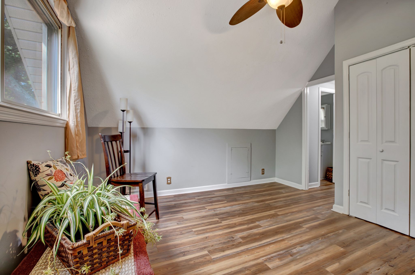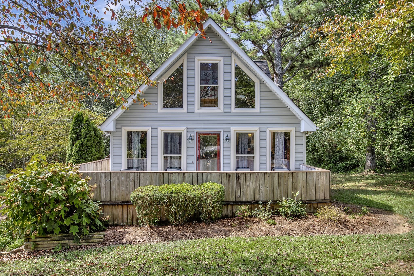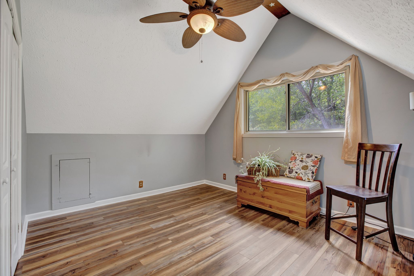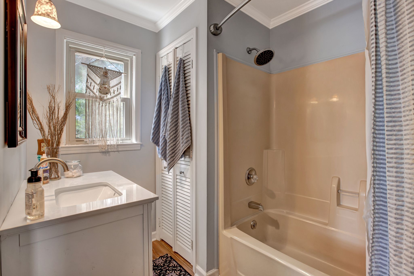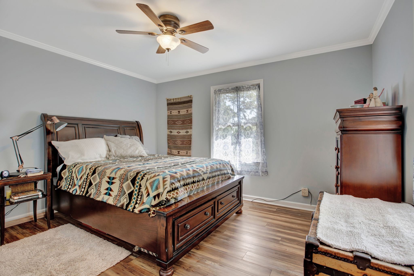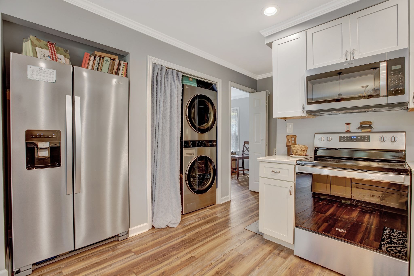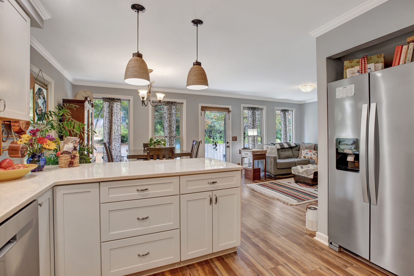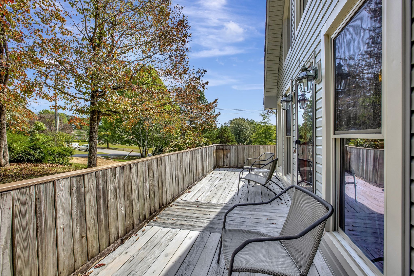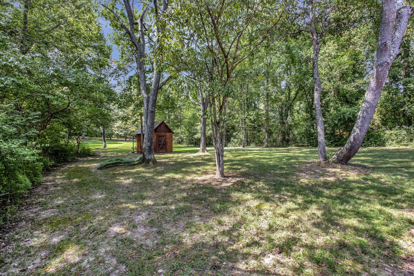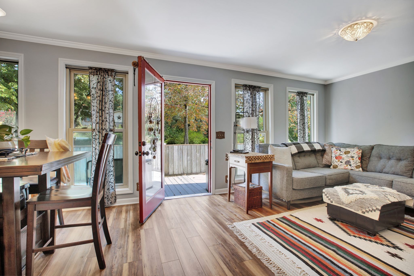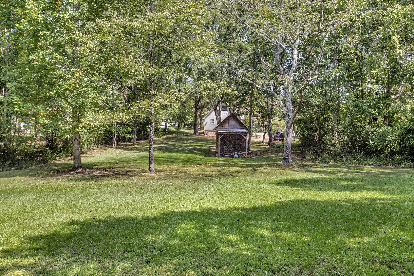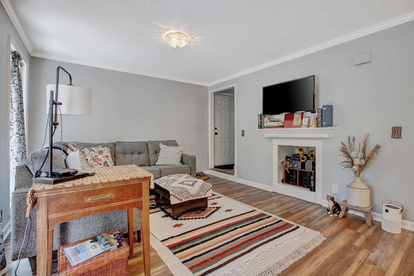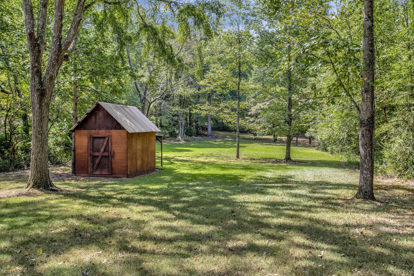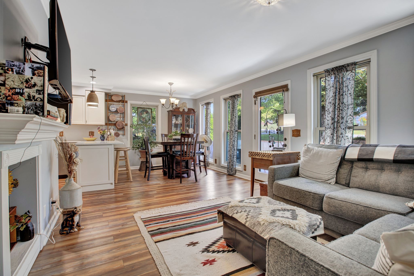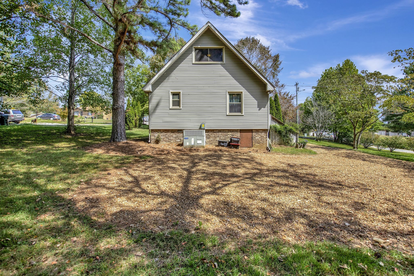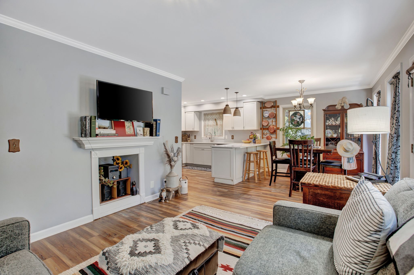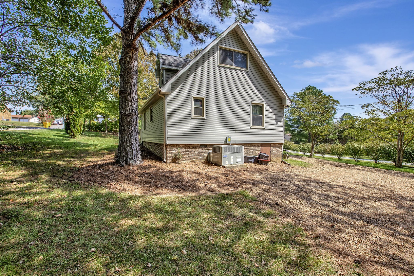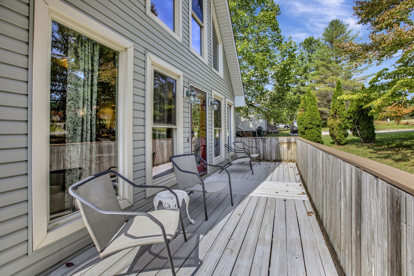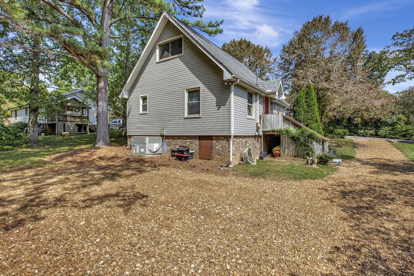Submit an Offer Now!
14831 60th Street, WILLISTON, FL 32696
Property Photos
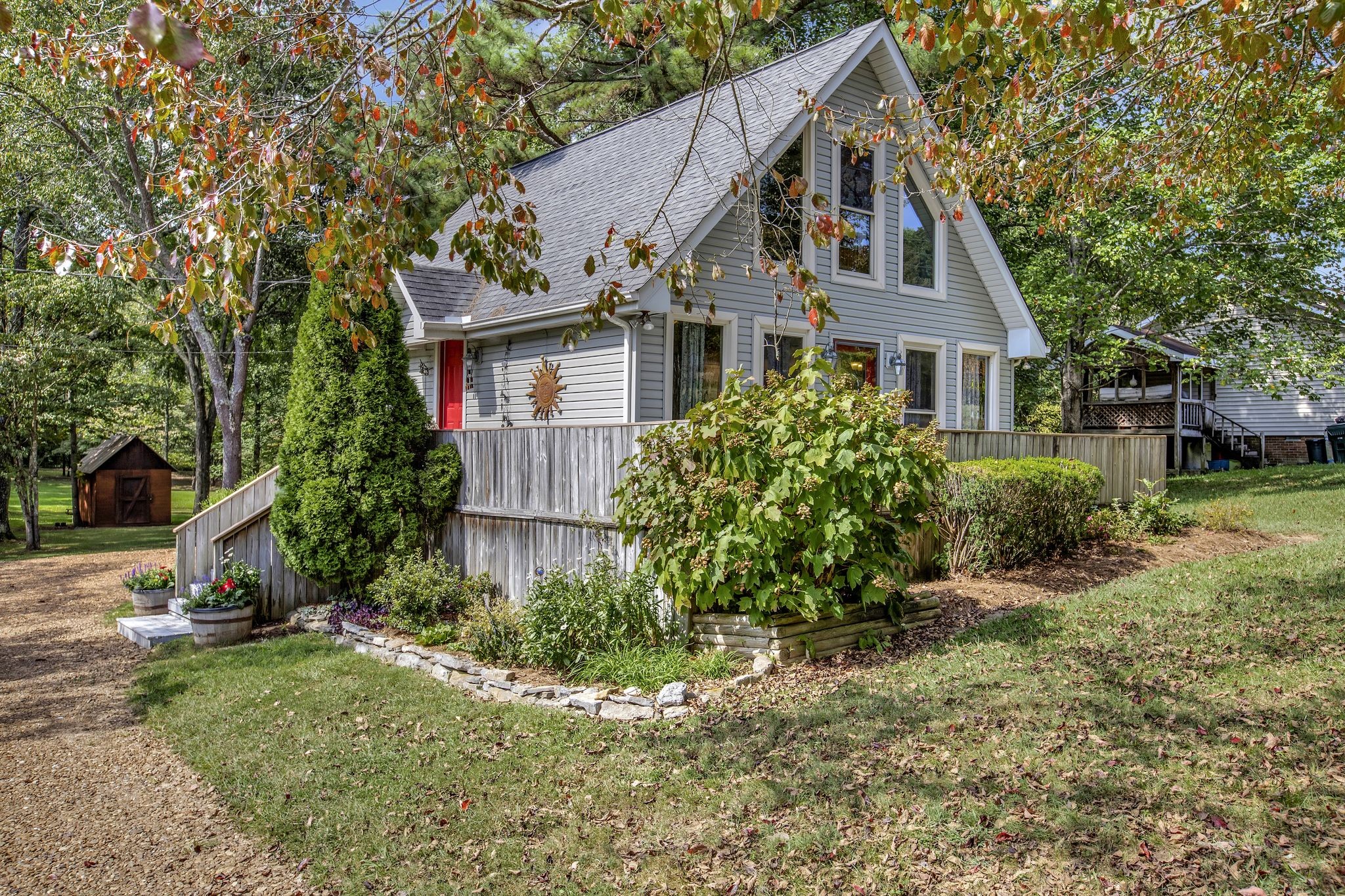
Priced at Only: $775,000
For more Information Call:
(352) 279-4408
Address: 14831 60th Street, WILLISTON, FL 32696
Property Location and Similar Properties
- MLS#: OM691936 ( Residential )
- Street Address: 14831 60th Street
- Viewed: 5
- Price: $775,000
- Price sqft: $137
- Waterfront: No
- Year Built: 2000
- Bldg sqft: 5645
- Bedrooms: 5
- Total Baths: 4
- Full Baths: 3
- 1/2 Baths: 1
- Garage / Parking Spaces: 2
- Days On Market: 1
- Acreage: 9.51 acres
- Additional Information
- Geolocation: 29.422 / -82.5268
- County: LEVY
- City: WILLISTON
- Zipcode: 32696
- Subdivision: Keilee
- Provided by: HARRIETT DOWNS REAL ESTATE LLC
- Contact: Marc Pompeo
- 352-528-4400

- DMCA Notice
-
DescriptionWILLISTON ESTATE HOME ON 9.51 ACRES. Discover elegance and comfort in this stunning custom built pool home, offering over 4,000 sq. ft. of thoughtfully designed living space. With 5 bedrooms and 3.5 baths, this home is the perfect blend of style and functionality. The spacious kitchen, featuring maple cabinets and a huge walk in pantry, is a chefs dream, while the formal dining area is ideal for hosting. The bright living room, with soaring 10 ceilings and 8 windows, is bathed in natural light, enhanced by skylights throughout. The homes upgrades elevate every moment of living here. Enjoy luxurious marble showers, a central vacuum system, a water softener, and dual A/C units for customized climate control. The oversized two car garage includes a generator control panel for added peace of mind. Step outside to your private oasis. A large lanai overlooks the solar heated, screened in poolperfect for year round relaxation. Additional features include a spacious workshop outbuilding, a separate storage shed, and a beautifully landscaped yard. Trey ceilings and modern finishes throughout add a touch of elegance, making this home a true masterpiece. Whether entertaining guests, enjoying quiet family time, or working on projects in the workshop, this home offers unmatched luxury and practicality.
Payment Calculator
- Principal & Interest -
- Property Tax $
- Home Insurance $
- HOA Fees $
- Monthly -
Features
Building and Construction
- Covered Spaces: 0.00
- Exterior Features: French Doors
- Fencing: Wire
- Flooring: Carpet, Tile, Wood
- Living Area: 4144.00
- Other Structures: Storage, Workshop
- Roof: Shingle
Garage and Parking
- Garage Spaces: 2.00
- Open Parking Spaces: 0.00
- Parking Features: Garage Door Opener, Garage Faces Side
Eco-Communities
- Pool Features: In Ground, Screen Enclosure
- Water Source: Well
Utilities
- Carport Spaces: 0.00
- Cooling: Central Air, Zoned
- Heating: Central, Electric, Zoned
- Sewer: Septic Tank
- Utilities: Electricity Connected
Finance and Tax Information
- Home Owners Association Fee: 0.00
- Insurance Expense: 0.00
- Net Operating Income: 0.00
- Other Expense: 0.00
- Tax Year: 2023
Other Features
- Appliances: Built-In Oven, Cooktop, Dishwasher, Electric Water Heater, Microwave, Refrigerator, Water Softener
- Country: US
- Interior Features: Built-in Features, Cathedral Ceiling(s), Ceiling Fans(s), Central Vaccum, Open Floorplan, Primary Bedroom Main Floor, Split Bedroom, Thermostat, Tray Ceiling(s), Walk-In Closet(s)
- Legal Description: 20-12-18 KEI-LEE LOT 3 OR BOOK 1632 PAGE 26
- Levels: Two
- Area Major: 32696 - Williston
- Occupant Type: Owner
- Parcel Number: 21811-000-00
- Zoning Code: A/RR
Nearby Subdivisions
0
Bowman Add
Camellia Plantation Sub
Central Park Replat Of Part Of
Country Lane Estates
Country Lane Ests
Cs Noble Surv
Deerfield Estates
Edwards Add To Williston
Elestons Add
Fox Run
Hillcrest Heights
Keilee
None
Not On List
Oakvilla Sub
Quailfox Runpinewoodbakers Acr
The Village At Hidden Lakes
Villagehidden Lakes
Westhaven Sub
Willinston
Williston
Williston Heights
Williston Highlands
Williston Highlands Golf C Cl
Williston Highlands Golf Coun
Williston Hlnds
Williston Hlnds 12
Williston Hylands Golf C Club
Williston Hylnds Golf C Club
Woodlands Sub



