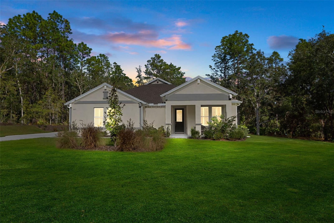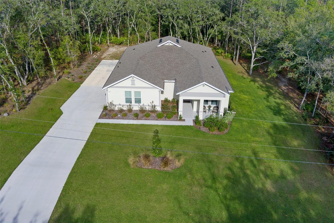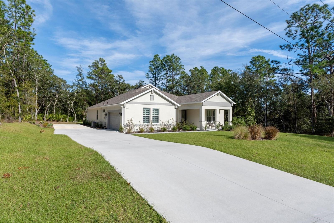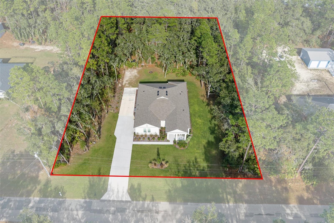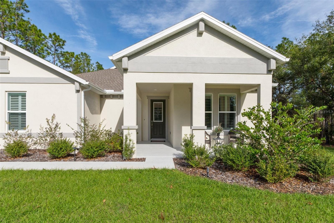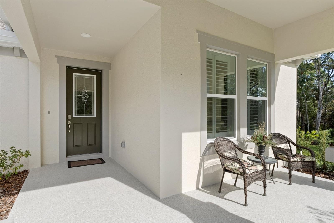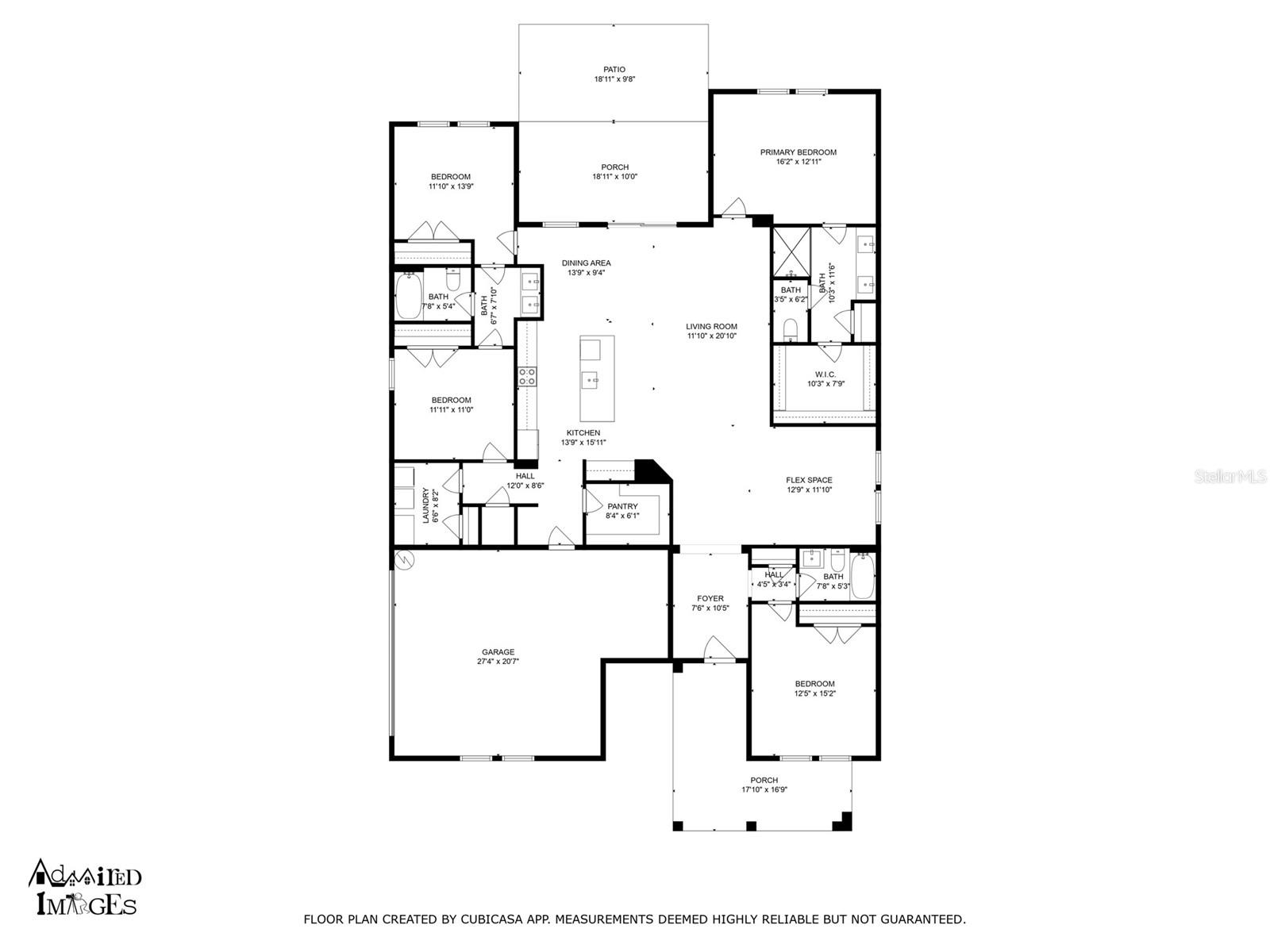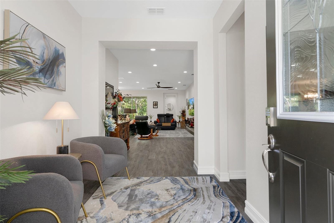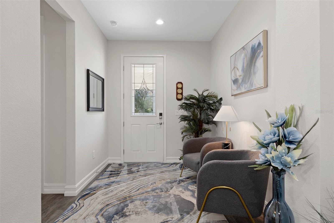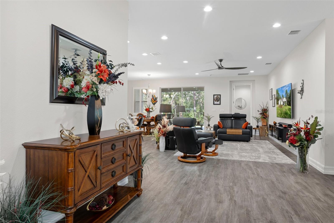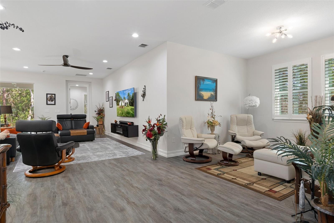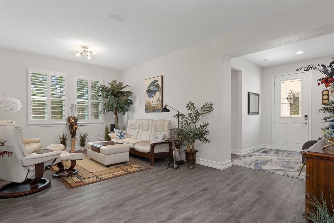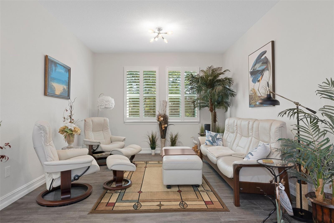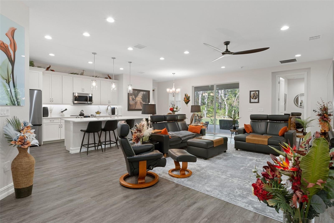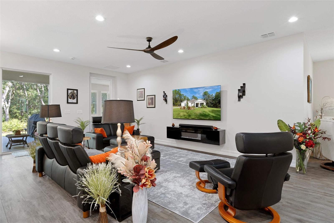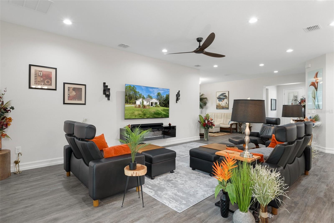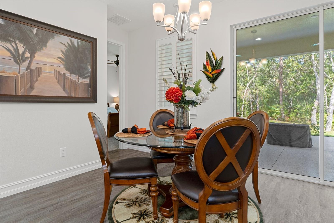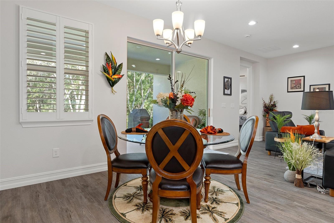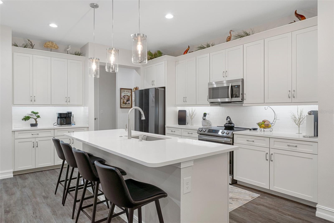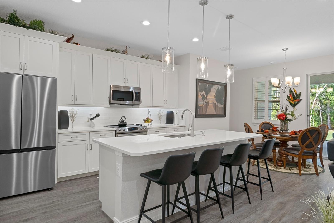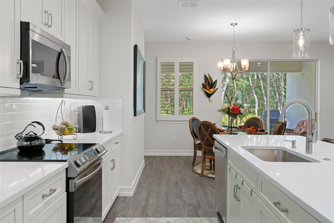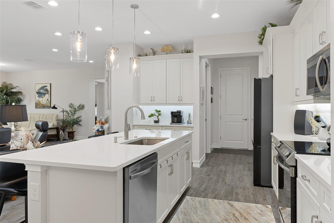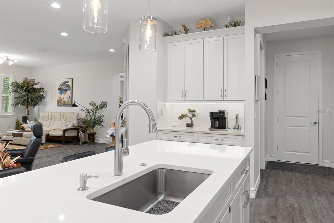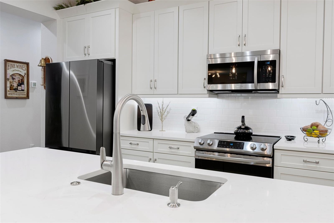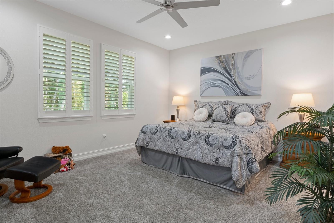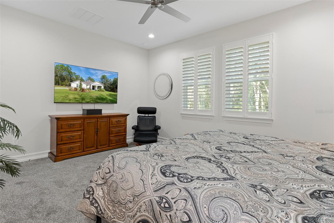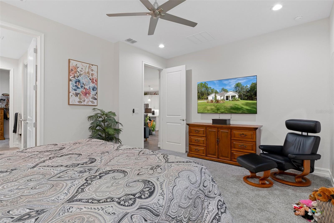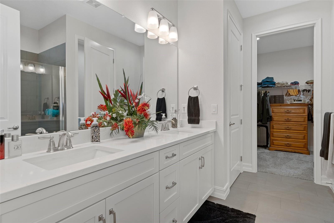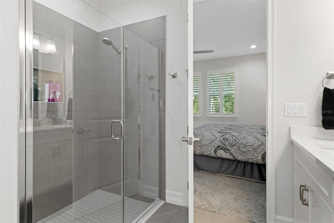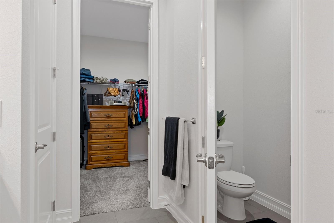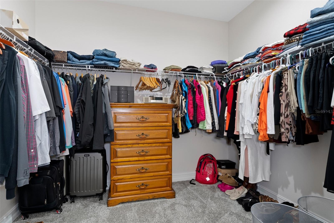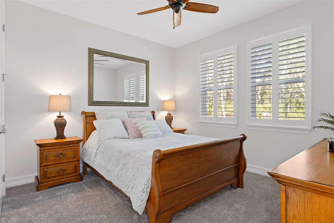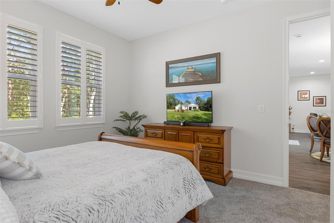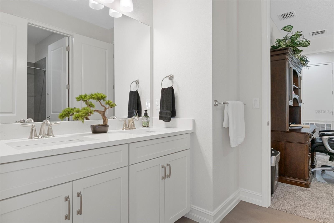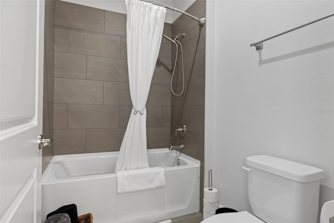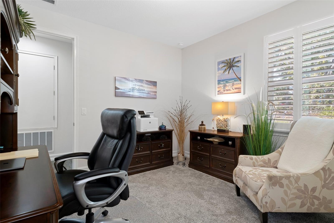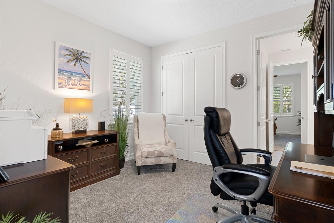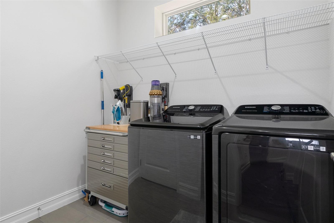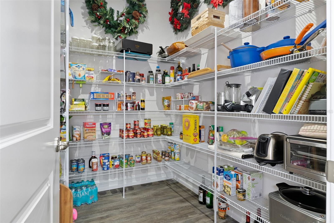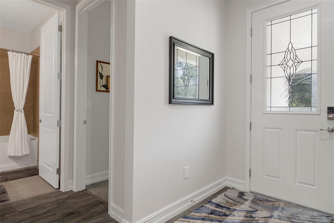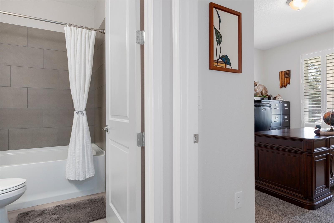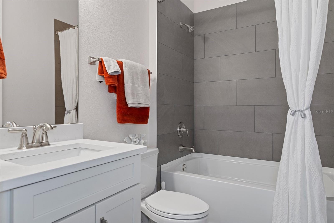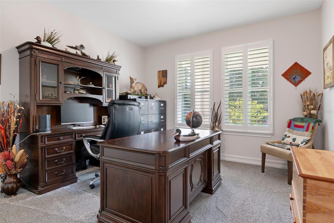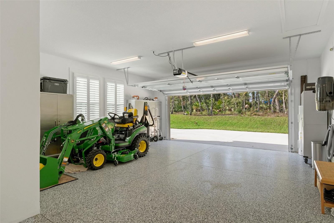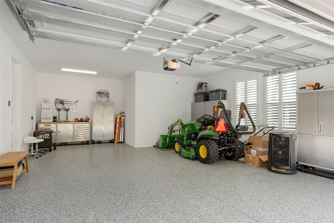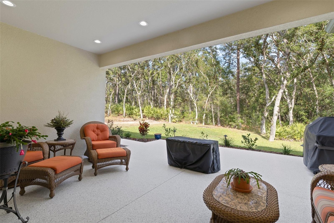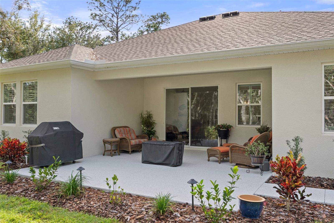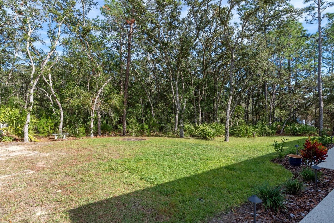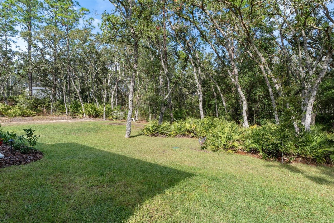Submit an Offer Now!
5477 Princewood Drive, BEVERLY HILLS, FL 34465
Property Photos
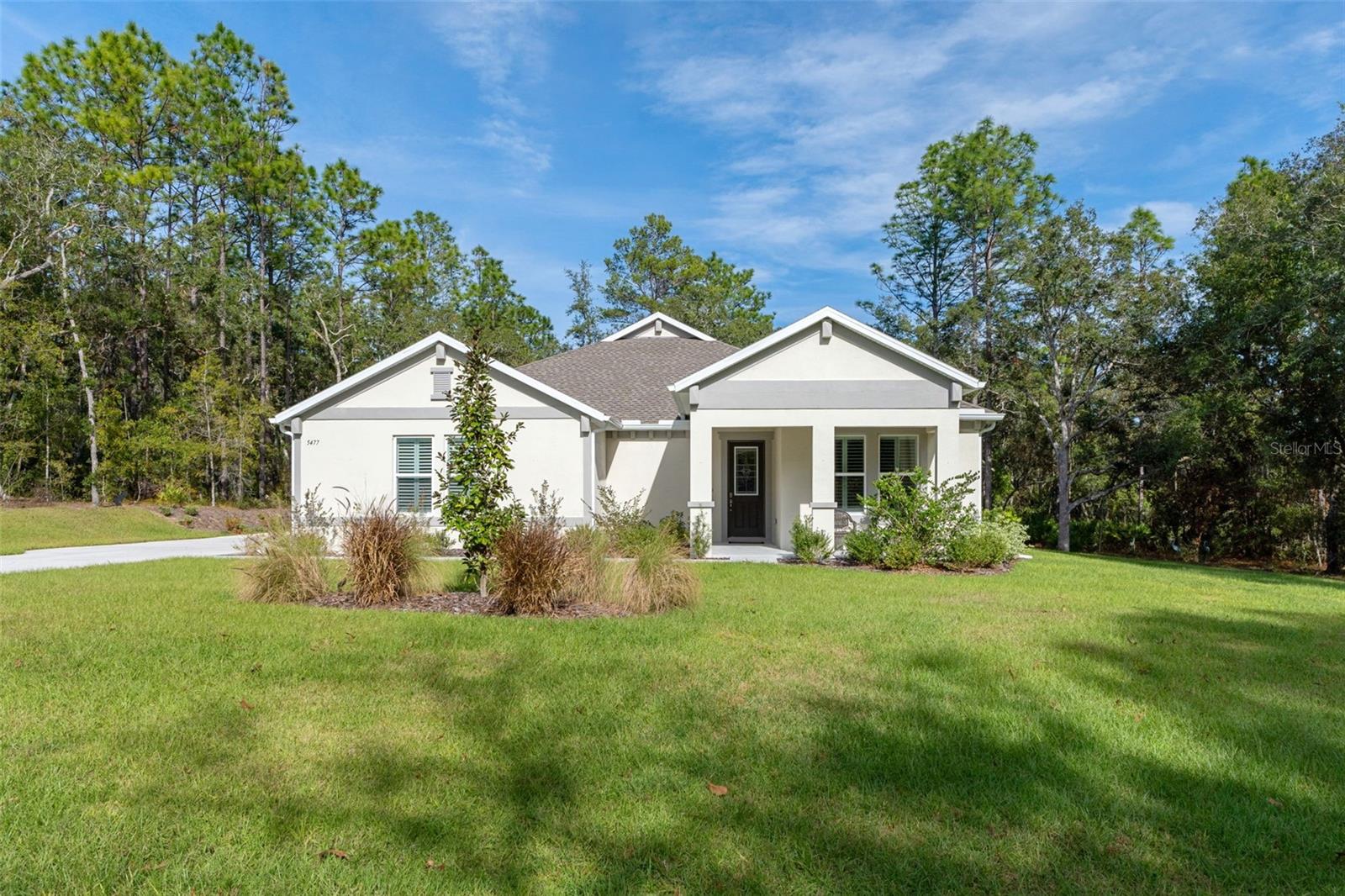
Priced at Only: $589,900
For more Information Call:
(352) 503-4780
Address: 5477 Princewood Drive, BEVERLY HILLS, FL 34465
Property Location and Similar Properties
- MLS#: OM692364 ( Residential )
- Street Address: 5477 Princewood Drive
- Viewed: 7
- Price: $589,900
- Price sqft: $178
- Waterfront: No
- Year Built: 2023
- Bldg sqft: 3317
- Bedrooms: 4
- Total Baths: 3
- Full Baths: 3
- Garage / Parking Spaces: 2
- Days On Market: 8
- Acreage: 1.06 acres
- Additional Information
- Geolocation: 28.9433 / -82.4527
- County: CITRUS
- City: BEVERLY HILLS
- Zipcode: 34465
- Subdivision: Pine Ridge
- Elementary School: Central Ridge Elementary Schoo
- Middle School: Citrus Springs Middle School
- High School: Lecanto High School
- Provided by: KELLER WILLIAMS REALTY-ELITE P
- Contact: Louis Newman
- 352-419-0200

- DMCA Notice
-
DescriptionCheck out this IMMACULATE, MOVE IN READY, and UNIQUE 4/3/2 Pine Ridge Estates concrete block home conveniently located near Crystal River, the Suncoast Parkway, the Shoppes of Black Diamond, and the Withlacoochee Trail. Prominent features include: primary bedroom ensuite with dual sinks and large walk in closet, a kitchen boasting stainless steel appliances, a WALK IN pantry (almost 50 sq.ft.), island w/breakfast bar, an open concept design ideal for entertaining and flexibility with all three guest bedrooms having direct bathroom access, multiple options throughout the home for dining locations, a OVERSIZED ATTACHED GARAGE (over 27' deep) with an upgraded flooring system, an expanded rear covered lanai, and an extended driveway which may be utilized for RV parking. This 1.06 acre property has public water, high speed internet, underground utilities, and sits at a minimum of 106 ft. above sea level according to county records. Call today to schedule a showing!
Payment Calculator
- Principal & Interest -
- Property Tax $
- Home Insurance $
- HOA Fees $
- Monthly -
Features
Building and Construction
- Covered Spaces: 0.00
- Exterior Features: Irrigation System, Other, Rain Gutters, Sliding Doors
- Flooring: Carpet, Ceramic Tile, Luxury Vinyl
- Living Area: 2412.00
- Roof: Shingle
Land Information
- Lot Features: Paved
School Information
- High School: Lecanto High School
- Middle School: Citrus Springs Middle School
- School Elementary: Central Ridge Elementary School
Garage and Parking
- Garage Spaces: 2.00
- Open Parking Spaces: 0.00
- Parking Features: Driveway, Garage Door Opener, Oversized
Eco-Communities
- Water Source: Public
Utilities
- Carport Spaces: 0.00
- Cooling: Central Air
- Heating: Central, Electric
- Pets Allowed: Cats OK, Dogs OK
- Sewer: Septic Tank
- Utilities: BB/HS Internet Available, Cable Connected, Electricity Connected, Public, Underground Utilities, Water Connected
Finance and Tax Information
- Home Owners Association Fee Includes: Escrow Reserves Fund, Insurance, Management, Recreational Facilities
- Home Owners Association Fee: 96.00
- Insurance Expense: 0.00
- Net Operating Income: 0.00
- Other Expense: 0.00
- Tax Year: 2024
Other Features
- Appliances: Dishwasher, Disposal, Electric Water Heater, Range, Refrigerator
- Association Name: Gail Denney
- Association Phone: 3527460899
- Country: US
- Interior Features: Ceiling Fans(s), In Wall Pest System, Primary Bedroom Main Floor, Stone Counters, Walk-In Closet(s), Window Treatments
- Legal Description: PINE RIDGE UNIT 3 PB 8 PG 51 LOT 11 BLK 12
- Levels: One
- Area Major: 34465 - Beverly Hills
- Occupant Type: Owner
- Parcel Number: 18E-17S-32-0030-00120-0110
- Style: Contemporary
- Zoning Code: RUR
Similar Properties
Nearby Subdivisions
Beverly Hills
Fairways At Twisted Oaks
Fairways At Twisted Oaks Sub
Fairwaystwisted Oaks Ph 2
Fairwaystwisted Oaks Ph Two
High Rdg Village
Highridge Village
Lakeside Village
Laurel Ridge
Laurel Ridge 01
Laurel Ridge 02
Laurel Ridge Community Associa
N/a
Not Applicable
Not In Hernando
Oak Ridge
Oak Ridge Ph 02
Oakwood Village
Parkside Village
Pine Ridge
Pineridge Farms
The Fairways At Twisted Oaks
The Glen



