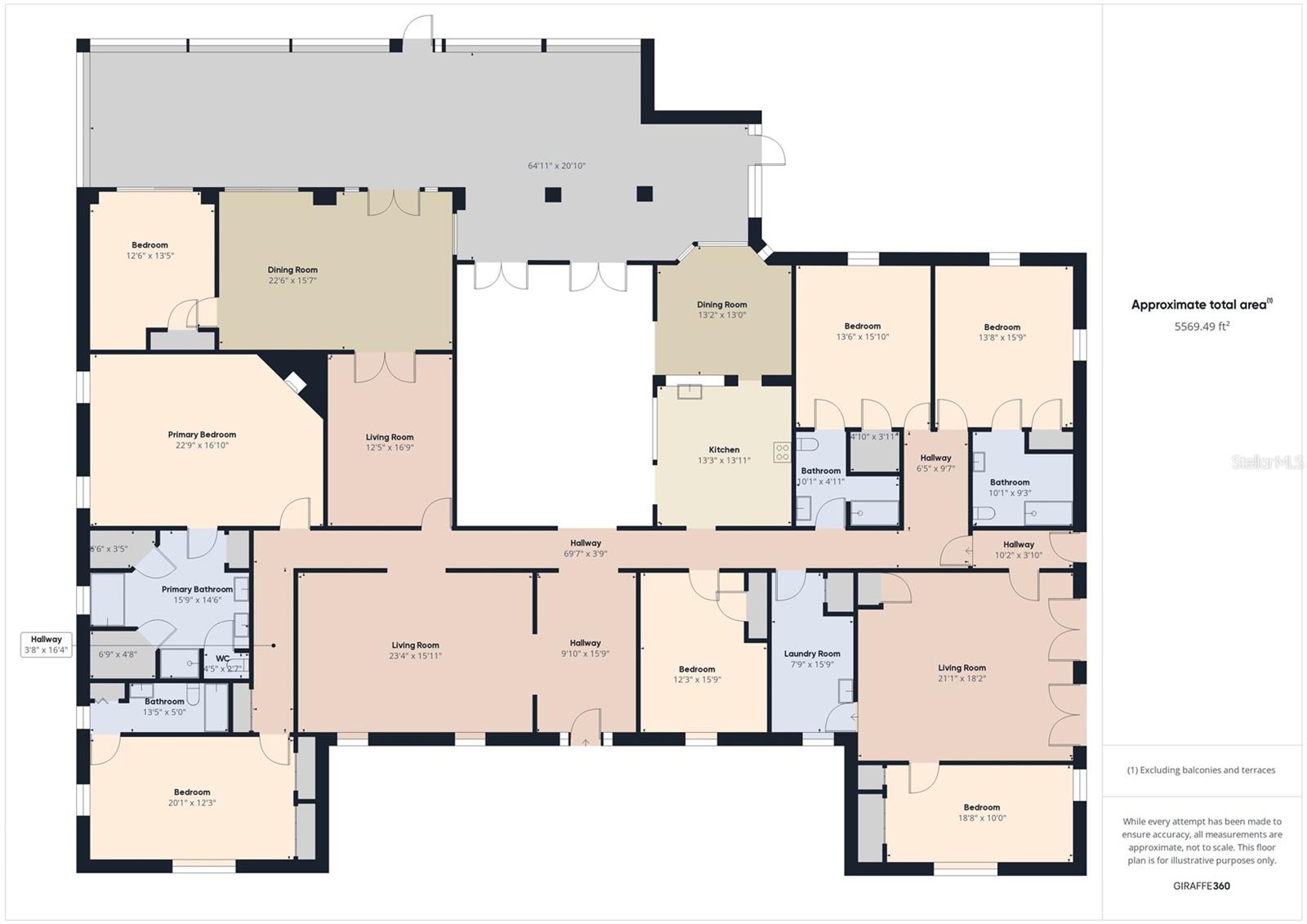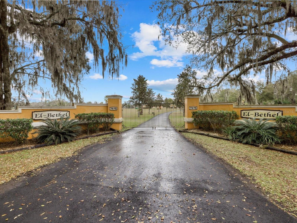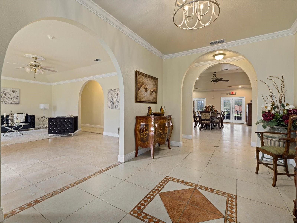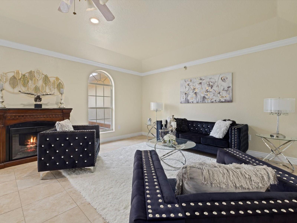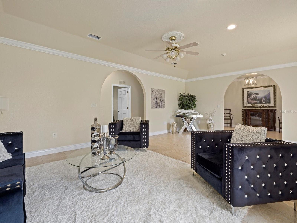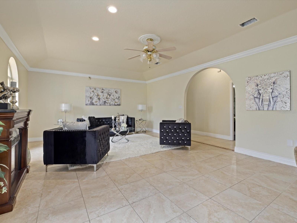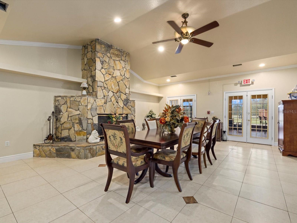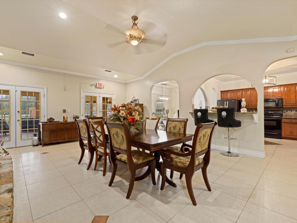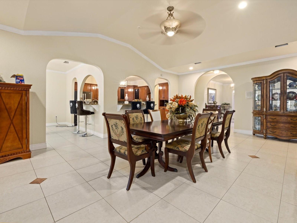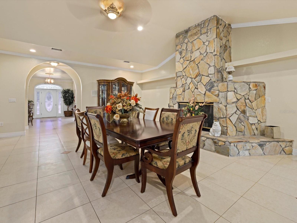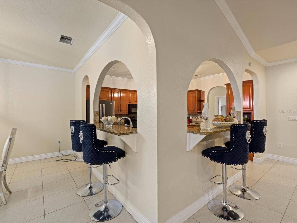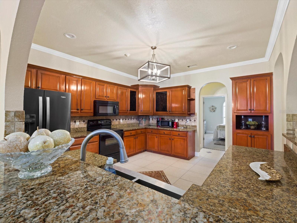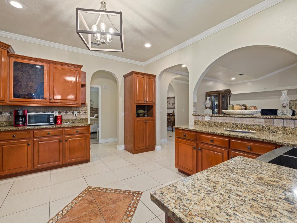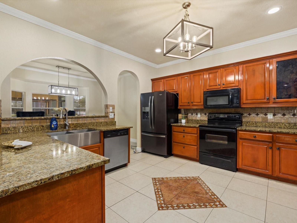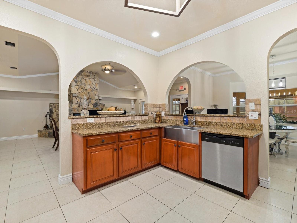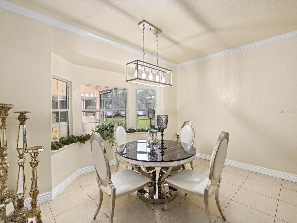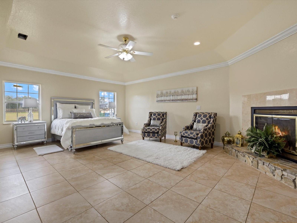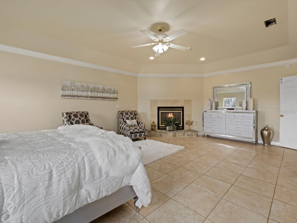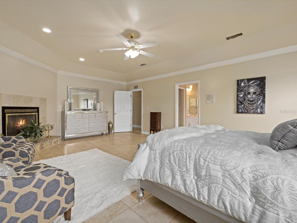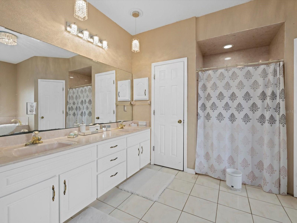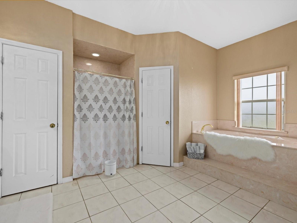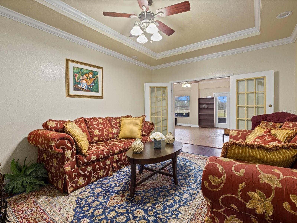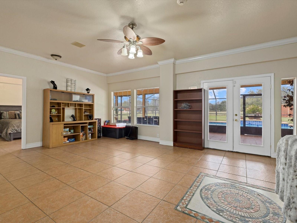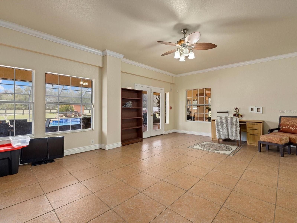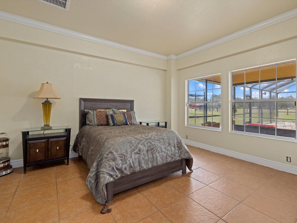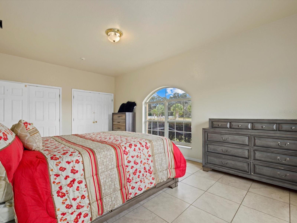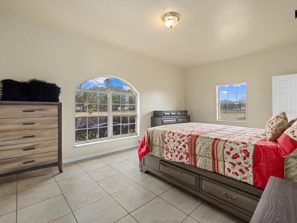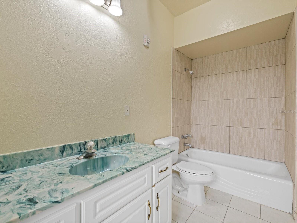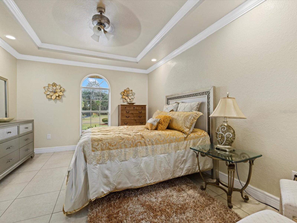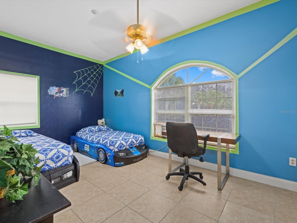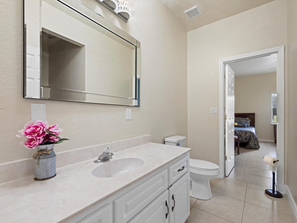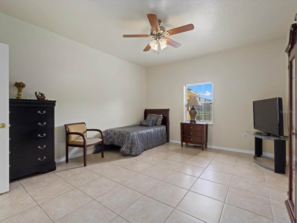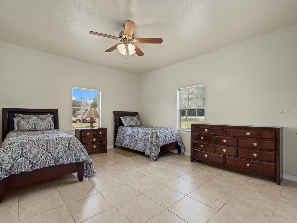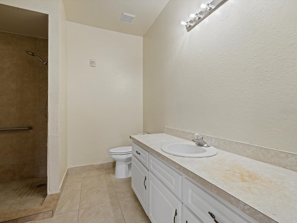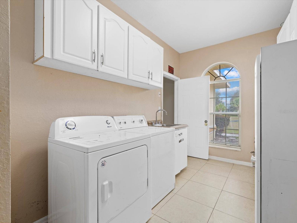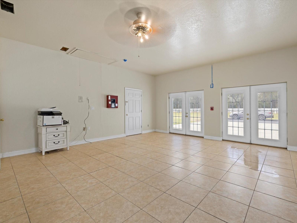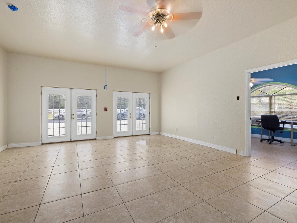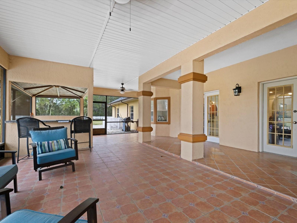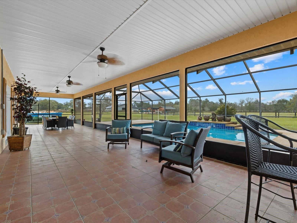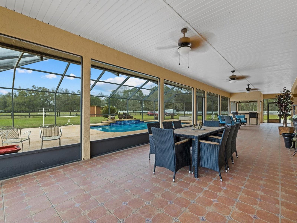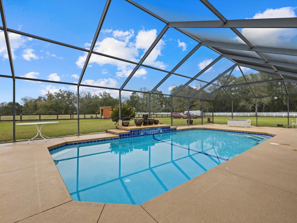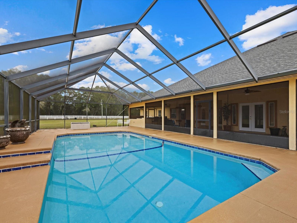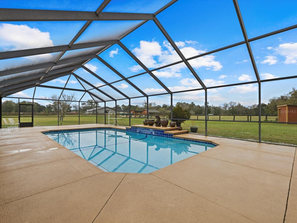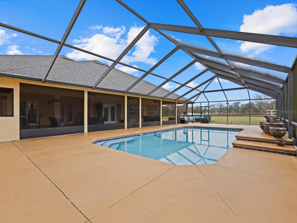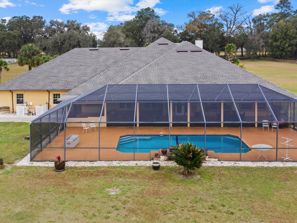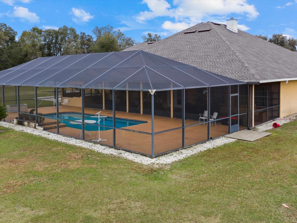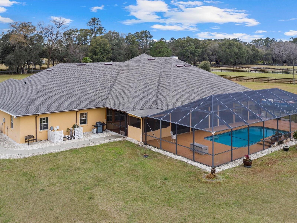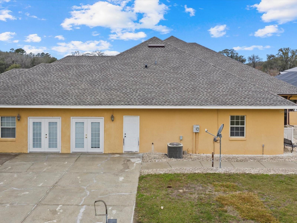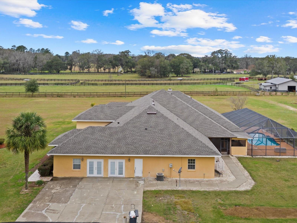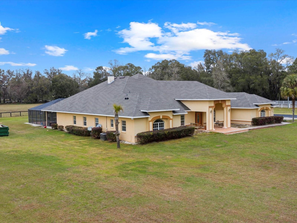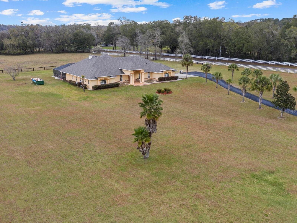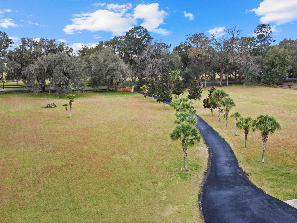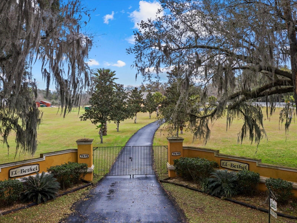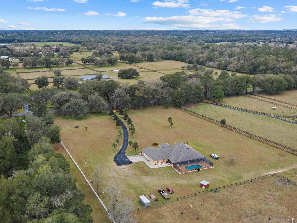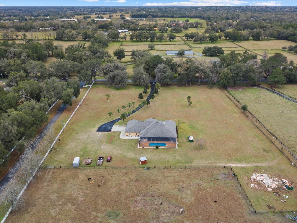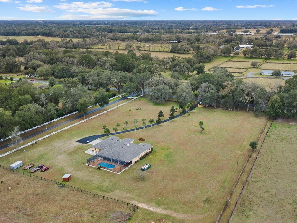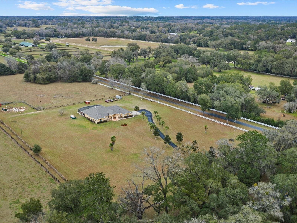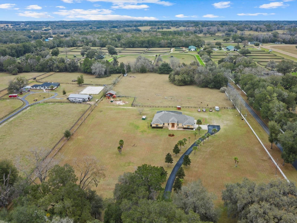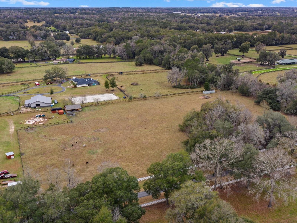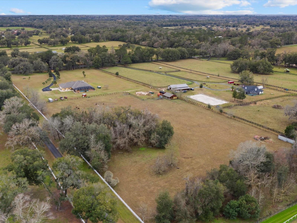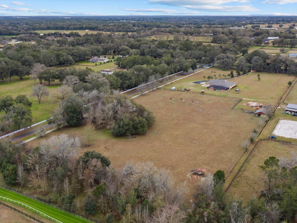Submit an Offer Now!
7575 Highway 326, OCALA, FL 34482
Property Photos
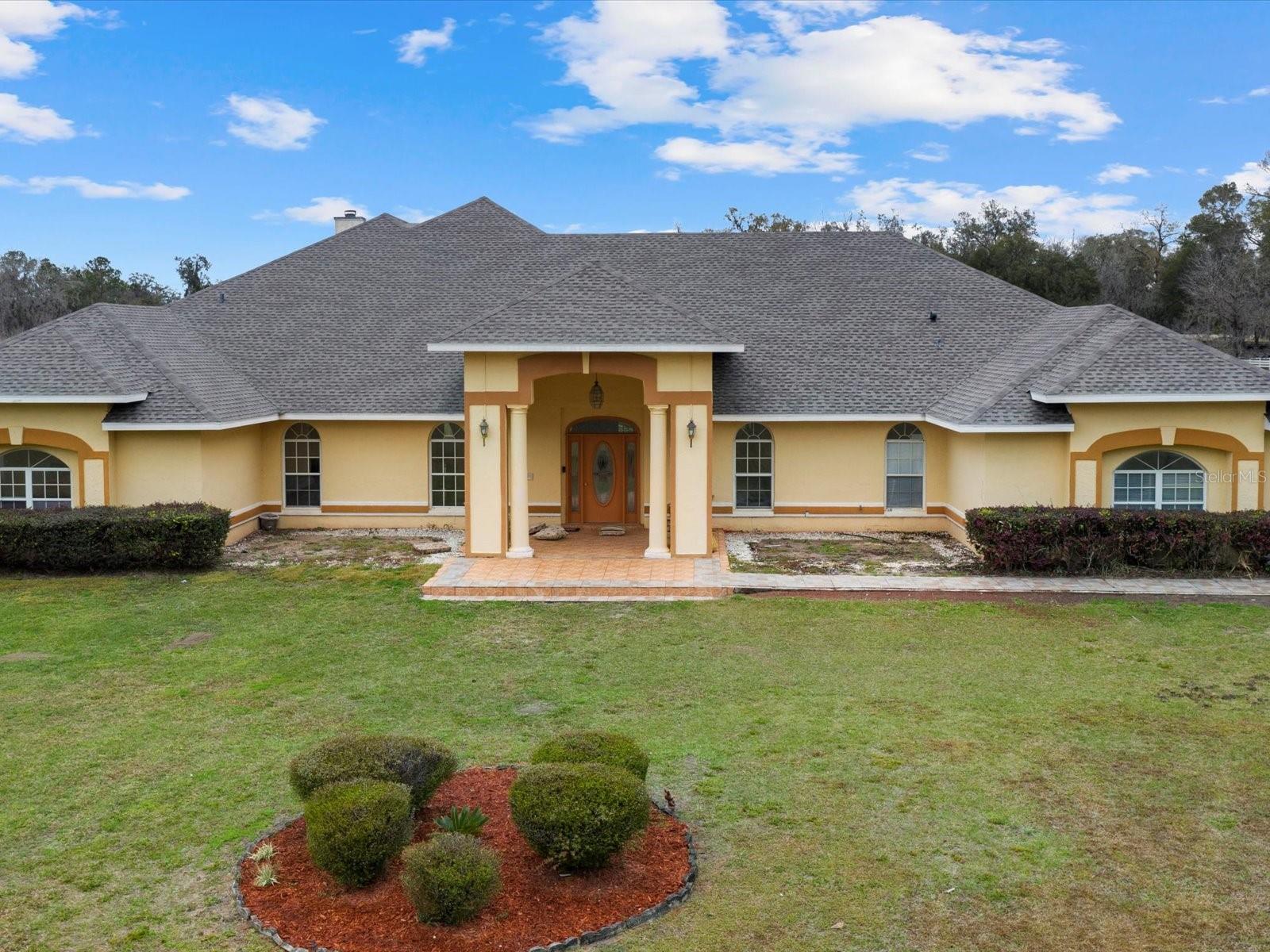
Priced at Only: $2,395,000
For more Information Call:
(352) 279-4408
Address: 7575 Highway 326, OCALA, FL 34482
Property Location and Similar Properties
- MLS#: P4929099 ( Residential )
- Street Address: 7575 Highway 326
- Viewed: 44
- Price: $2,395,000
- Price sqft: $265
- Waterfront: No
- Year Built: 1997
- Bldg sqft: 9023
- Bedrooms: 7
- Total Baths: 4
- Full Baths: 4
- Days On Market: 312
- Acreage: 15.40 acres
- Additional Information
- Geolocation: 29.2691 / -82.2442
- County: MARION
- City: OCALA
- Zipcode: 34482
- Elementary School: Fessenden Elementary School
- Middle School: North Marion Middle School
- High School: North Marion High School
- Provided by: HUT TEAM REALTY
- Contact: Daniel Hut
- 407-559-2929

- DMCA Notice
-
DescriptionMUST SEE! BRAND NEW ROOF 2024! Magnificent 7 bedroom, 4 full bath single family residence is everything you've been looking for! Beautiful private driveway and steel gated entryway leads you to the 1 story property nestled in the middle of the 15.4 acres of cleared, grazable land! Over 5,000+ sq. ft of living area. The main floor offers a decorative lounge and living area, leading into the gorgeous kitchen completed with cherry red wooden cabinets, granite countertops, stainless steel appliances in an open concept dining room combo, PLUS an elevated breakfast bar! There are 3 fully functioning wood burning stone fireplaces in the home. Plenty of storage room, opportunity to build an office or extra bedroom, space for hosting guests and entertainment. Each bedroom has an en suite bathroom (some with walk in shower and soaking tub) and many windows for natural lighting. Tile all throughout for easy clean up, NO CARPET! The lanai and outdoor, heated, in ground swimming pool in the fully fenced backyard surrounded by the screened enclosure is truly the icing on the cake. Shed conveys with the property. Seller or private financing 0% down payment financing available.Do not wait, it will not last long!
Payment Calculator
- Principal & Interest -
- Property Tax $
- Home Insurance $
- HOA Fees $
- Monthly -
Features
Building and Construction
- Basement: Other
- Covered Spaces: 0.00
- Exterior Features: Garden, Lighting
- Fencing: Fenced, Other, Vinyl, Wood
- Flooring: Luxury Vinyl, Other, Tile
- Living Area: 5485.00
- Other Structures: Other, Shed(s), Storage, Workshop
- Roof: Other, Shingle
Property Information
- Property Condition: Completed
Land Information
- Lot Features: Cleared, Highway, City Limits, Landscaped, Level, Oversized Lot, Rolling Slope
School Information
- High School: North Marion High School
- Middle School: North Marion Middle School
- School Elementary: Fessenden Elementary School
Garage and Parking
- Garage Spaces: 0.00
- Parking Features: Curb Parking, Driveway, Golf Cart Parking, Ground Level, Guest, Off Street, On Street, Open, Other, Oversized, Parking Pad
Eco-Communities
- Pool Features: Heated, In Ground, Lighting, Other, Outside Bath Access, Screen Enclosure, Self Cleaning, Tile
- Water Source: Well
Utilities
- Carport Spaces: 0.00
- Cooling: Central Air
- Heating: Central, Electric
- Sewer: Septic Tank, Other
- Utilities: Cable Available, Cable Connected, Electricity Available, Electricity Connected, Other, Phone Available, Public, Sewer Available, Sewer Connected, Street Lights, Underground Utilities, Water Available, Water Connected
Finance and Tax Information
- Home Owners Association Fee: 0.00
- Net Operating Income: 0.00
- Tax Year: 2023
Other Features
- Appliances: Dishwasher, Dryer, Microwave, Other, Range, Refrigerator, Washer
- Country: US
- Furnished: Negotiable
- Interior Features: Built-in Features, Ceiling Fans(s), Eat-in Kitchen, High Ceilings, Kitchen/Family Room Combo, L Dining, Open Floorplan, Other, Primary Bedroom Main Floor, Smart Home, Solid Wood Cabinets, Split Bedroom, Stone Counters, Thermostat, Walk-In Closet(s)
- Legal Description: SEC 18 TWP 14 RGE 21 S 1/2 OF SW 1/4 EX W 1996.49 FT EX E 135 FT EX SR 326 ROW & W 60 FT OF E 135 FT OF SE 1/4 OF SW 1/4 EXC ROW 326
- Levels: Two
- Area Major: 34482 - Ocala
- Occupant Type: Vacant
- Parcel Number: 13009-000-66
- Possession: Close of Escrow
- Style: Bungalow
- View: Garden, Pool, Trees/Woods, Water
- Views: 44
- Zoning Code: A1
Nearby Subdivisions
Brittany Estategolden Ocala
Bryan Woods
Cotton Wood
Derby Farms
Dorchester Estate
Equestrian Oaks
Fantasy Farm Estate
Finish Line
Forest Villas
Forest Villas 2
Frst Villas 02
Golden Hills Turf Country Clu
Golden Ocala
Golden Ocala Golf Equestrian
Golden Ocala Golf And Equestri
Golden Ocala Un 1
Heath Preserve
Hooper Farms 13
Hunterdon Hamlet Un 01
Hunterdon Hamlet Un 02
Masters Village
Meadow Wood Farms
Meadow Wood Farms Un 01
Meadow Wood Farms Un 02
Mossbrook Farms
Not In Subdivision
Not On List
Not On The List
Oak Trail Est
Ocala Estate
Ocala Palms
Ocala Palms 06
Ocala Palms Un 01
Ocala Palms Un 02
Ocala Palms Un 03
Ocala Palms Un 04
Ocala Palms Un 08
Ocala Palms Un 09
Ocala Palms Un I
Ocala Palms Un Ix
Ocala Palms Un V
Ocala Palms Un Vii
Ocala Palms Un X
Ocala Palms V
Ocala Park
Ocala Park Estate
Ocala Park Estates
Ocala Preserve
Ocala Preserve Ph 1
Ocala Preserve Ph 11
Ocala Preserve Ph 13
Ocala Preserve Ph 18a
Ocala Preserve Ph 1b 1c
Ocala Preserve Ph 2
Ocala Preserve Ph 5
Ocala Preserve Ph 9
Ocala Preserve Phase 13
Ocala Rdg Un
Ocala Rdg Un 01
Ocala Rdg Un 02
Ocala Rdg Un 05
Ocala Rdg Un 06
Ocala Rdg Un 6
Ocala Rdg Un 7
Ocala Ridge Un 08
Other
Quail Mdw
Quail Meadow
Quail Meadows
Rolling Hills Un 05
Rolling Hills Un Four
Route 40 Ranchettes
Sand Hill Crk Rep
Silver Spgs Shores Un 18
Un 03 Ocala Ridge
Village Of Ascot Heath
West End



