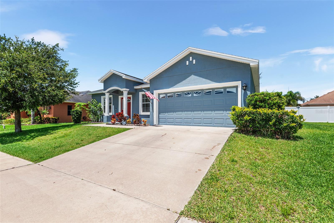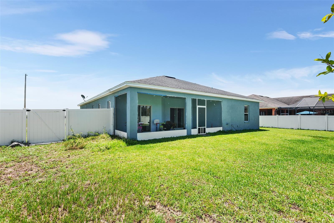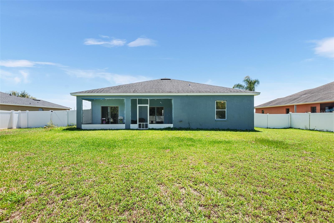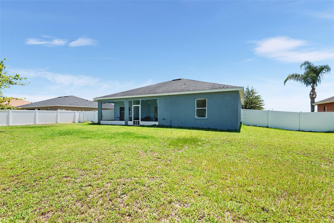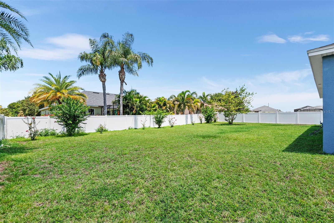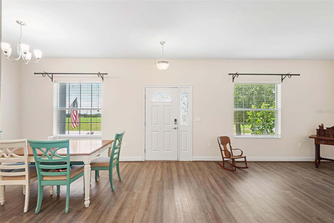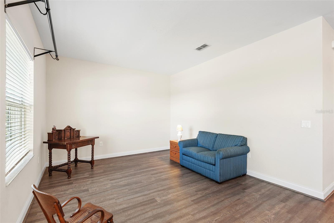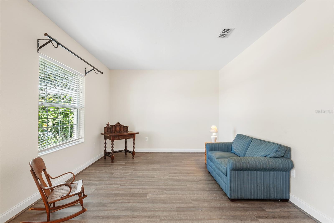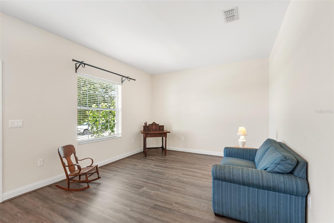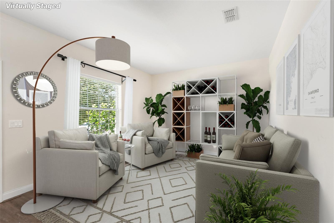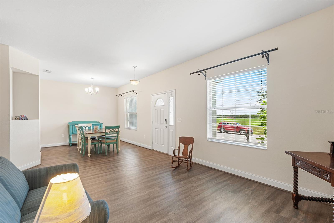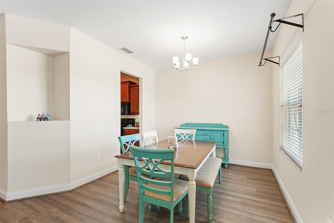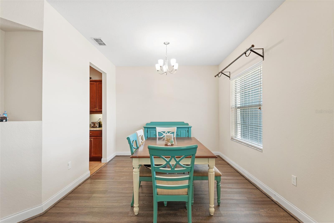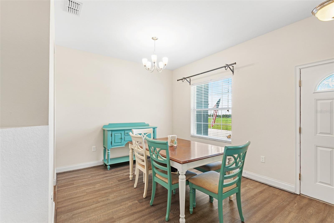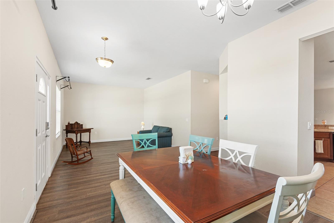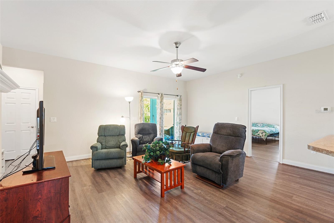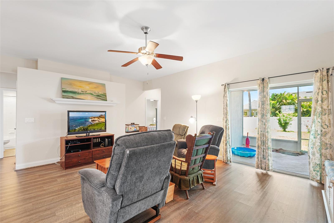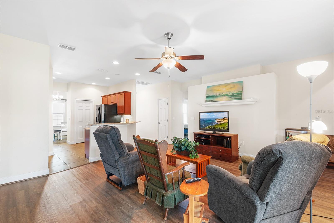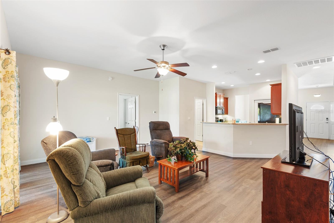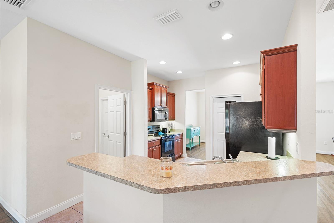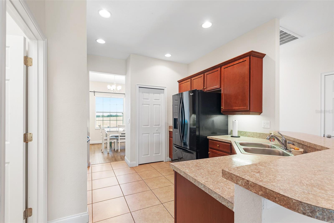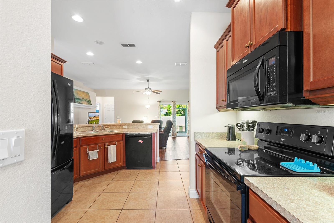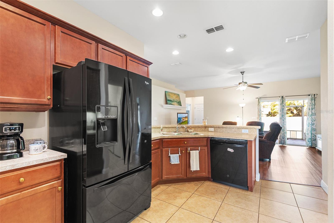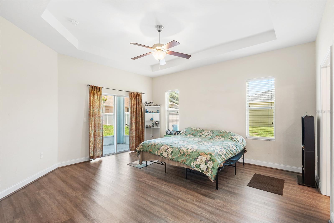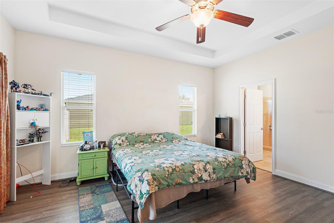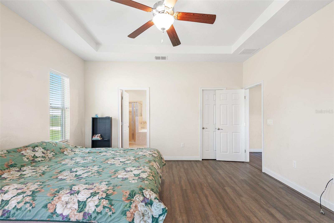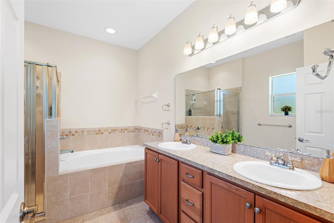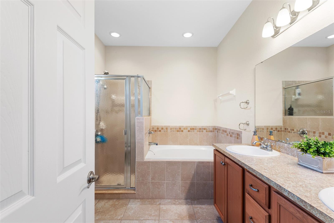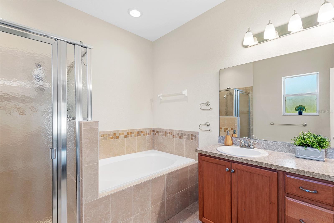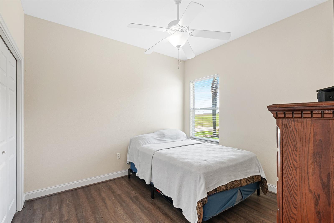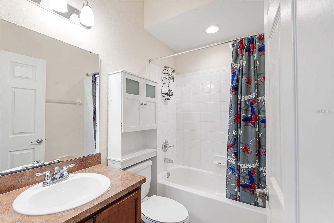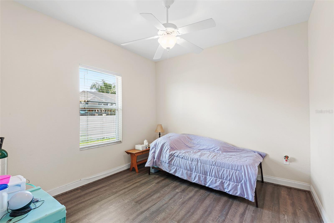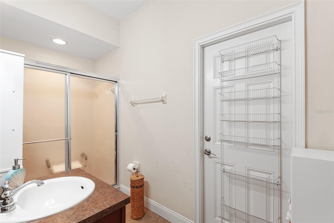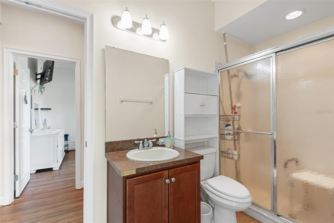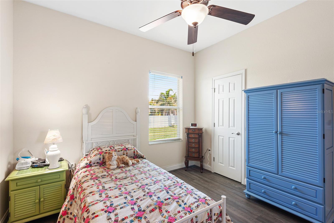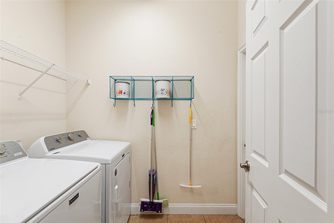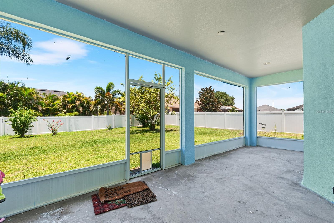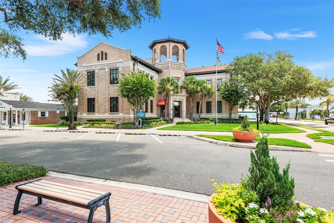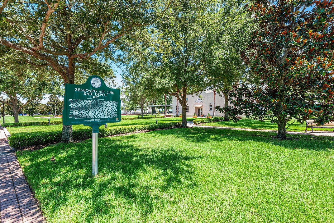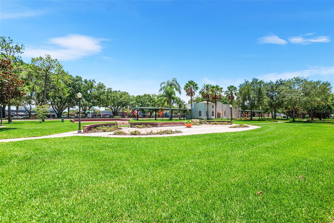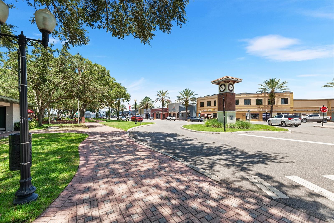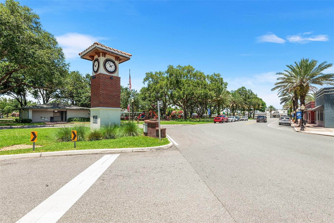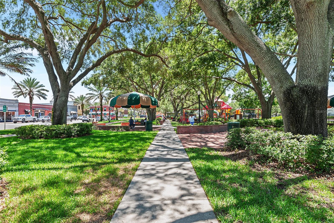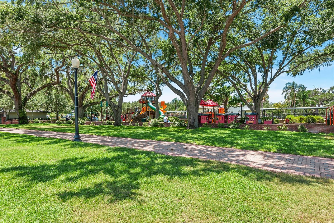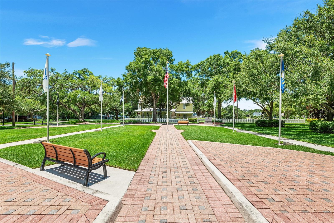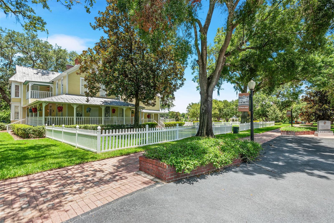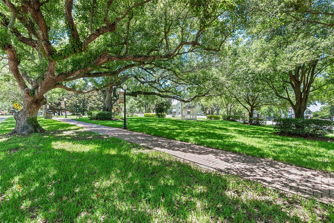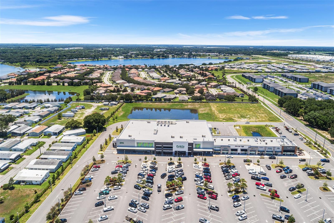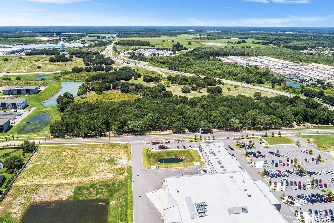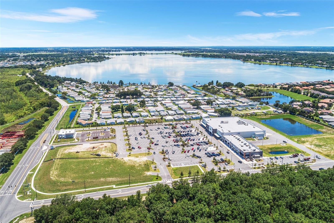Submit an Offer Now!
192 Viola Drive, AUBURNDALE, FL 33823
Property Photos
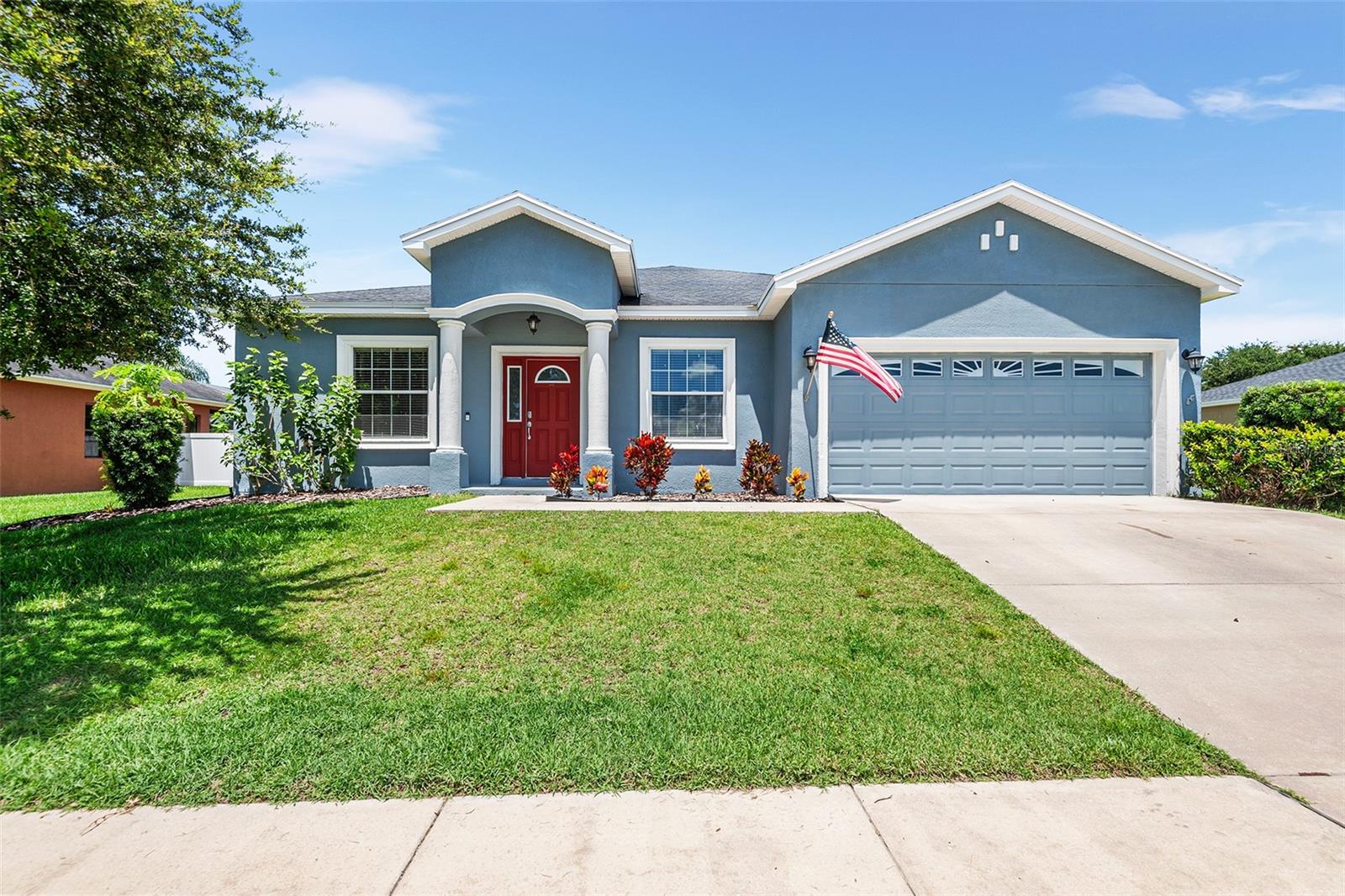
Priced at Only: $364,998
For more Information Call:
(352) 279-4408
Address: 192 Viola Drive, AUBURNDALE, FL 33823
Property Location and Similar Properties
- MLS#: P4930945 ( Residential )
- Street Address: 192 Viola Drive
- Viewed: 25
- Price: $364,998
- Price sqft: $131
- Waterfront: No
- Year Built: 2015
- Bldg sqft: 2778
- Bedrooms: 4
- Total Baths: 3
- Full Baths: 3
- Garage / Parking Spaces: 2
- Days On Market: 195
- Additional Information
- Geolocation: 28.1089 / -81.7918
- County: POLK
- City: AUBURNDALE
- Zipcode: 33823
- Subdivision: Hills Arietta
- Provided by: KELLER WILLIAMS REALTY SMART 1
- Contact: Amanda Edgar
- 863-508-3000

- DMCA Notice
-
DescriptionOne or more photo(s) has been virtually staged. **USDA eligible** Welcome to your new home in sunny Florida! This 4 bedroom, 3 bathroom house is located in the highly desirable Hills of Arietta in N Auburndale. Step inside to find an open concept living space that seamlessly connects the kitchen, dining, and living areas, creating a bright and spacious environment thats perfect for both relaxing and entertaining. The home features a blend of luxury vinyl plank and ceramic tile flooring, offering a durable and easy to maintain surface thats perfect for busy households. The sliding glass doors, lead to the covered and enclosed patio in the private fenced backyard where you can enjoy the beautiful Florida weather. With an entirely brand new central air conditioning system, youll stay comfortable year round, no matter the weather. Centrally located with quick access to I 4, making commutes to Florida's famous theme parks and attractions a breeze. Experience the best of Florida living in a home that offers both tranquility and easy access to everything the Sunshine State has to offer. Whether you're looking to enjoy the local amenities, or take a short drive to world renowned theme parks, this home has it all. Measurements are approximate and should be verified by the purchaser.
Payment Calculator
- Principal & Interest -
- Property Tax $
- Home Insurance $
- HOA Fees $
- Monthly -
Features
Building and Construction
- Covered Spaces: 0.00
- Exterior Features: Irrigation System, Lighting, Private Mailbox, Sidewalk
- Fencing: Vinyl
- Flooring: Ceramic Tile, Vinyl
- Living Area: 2078.00
- Roof: Shingle
Garage and Parking
- Garage Spaces: 2.00
Eco-Communities
- Water Source: None
Utilities
- Carport Spaces: 0.00
- Cooling: Central Air
- Heating: Central, Electric
- Pets Allowed: Yes
- Sewer: Public Sewer
- Utilities: Cable Available, Electricity Available, Electricity Connected, Public, Street Lights, Water Connected
Amenities
- Association Amenities: Gated
Finance and Tax Information
- Home Owners Association Fee: 480.00
- Net Operating Income: 0.00
- Tax Year: 2023
Other Features
- Appliances: Dishwasher, Disposal, Microwave, Range
- Association Name: Highland Community Management - Joyce Martelli
- Association Phone: 863-940-2863
- Country: US
- Interior Features: High Ceilings, Open Floorplan, Split Bedroom, Thermostat, Walk-In Closet(s)
- Legal Description: HILLS OF ARIETTA PB 141 PGS 15-18 LOT 13 LESS S 1 FT THEREOF
- Levels: One
- Area Major: 33823 - Auburndale
- Occupant Type: Owner
- Parcel Number: 25-27-27-301005-000130
- Views: 25
Similar Properties
Nearby Subdivisions
Alberta Park Annex Rep
Alberta Park Sub
Amber Estates Phase Two
Arietta Palms
Atlantic Heights Rep Pt
Auburn Grove Ph I
Auburn Grove Phase I
Auburn Oaks Ph 02
Auburn Preserve
Auburndale Heights
Auburndale Lakeside Park
Auburndale Manor
Azalea Park
Bennetts Resub
Bentley North
Bentley Oaks
Bergen Pointe Estates Ph 02
Berkely Rdg Ph 2
Berkley Rdg Ph 03
Berkley Rdg Ph 03 Berkley Rid
Berkley Rdg Ph 2
Berkley Reserve Rep
Brookland Park
Cadence Crossing
Carlsbad Heights
Cascara
Classic View Estates
Diamond Ridge
Diamond Ridge 02
Doves View
Edmiston Eslick Add
Enclave At Lake Myrtle
Enclave Lake Myrtle
Enclavelk Myrtle
Estates Auburndale
Estates Auburndale Ph 02
Estates Of Auburndale Phase 2
Estatesauburndale
Estatesauburndale Ph 02
Evyln Heights
Fair Haven Estates
First Add
Godfrey Manor
Grove Estates 1st Add
Grove Estates Second Add
Hattie Pointe
Helms John C Al
Hickory Ranch
Hillgrove Subdivision
Hills Arietta
Interlochen Sub
Johnson Heights
Keystone Hills
Kirkland Lake Estates
Lake Arietta Reserve
Lake Tennessee Country Estates
Lake Van Sub
Lake Whistler Estates
Magnolia Estates
Mattie Pointe
Midway Gardens
Midway Sub
Noxons Sub
Oak Crossing Ph 01
Prestown Sub
Reserve At Van Oaks
Sandy Acres
Shaddock Estates
Shadow Lawn
Smith J L Sub
St Neots Sub
Summerlake Estates
Sun Acres
Sun Acres Un 1
Sun Acres Un 3
Sunset Park Ext
Triple Lake Sub
Van Fleet Estates
Van Lakes
Water Ridge Sub
Water Ridge Subdivision
Watercrest Estates
Whispering Pines Sub
Wihala Add



