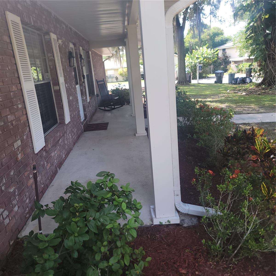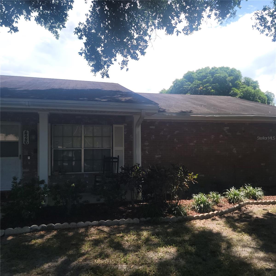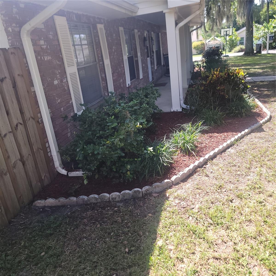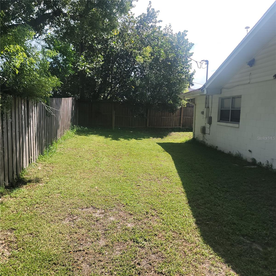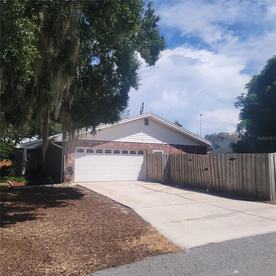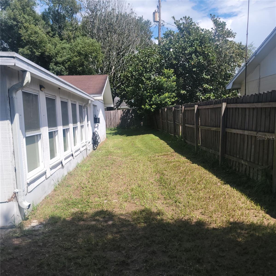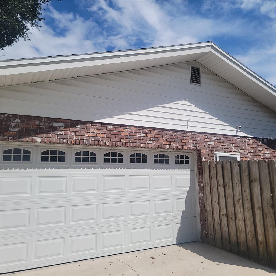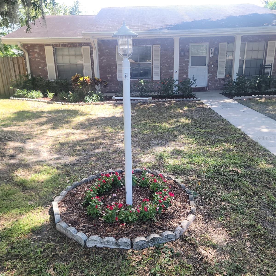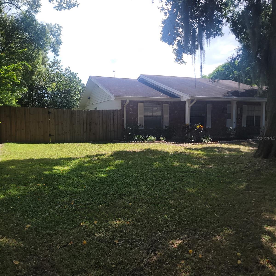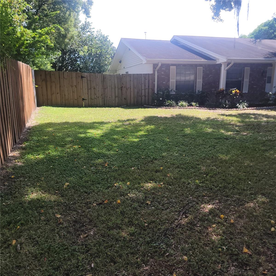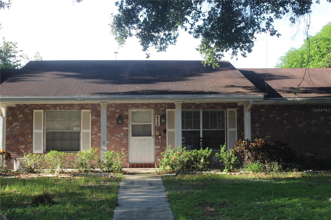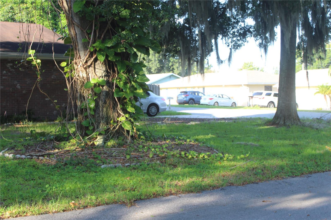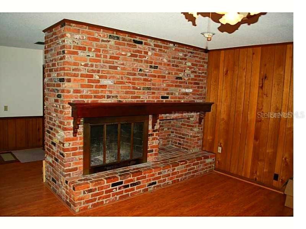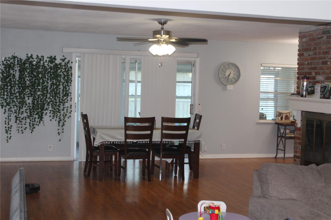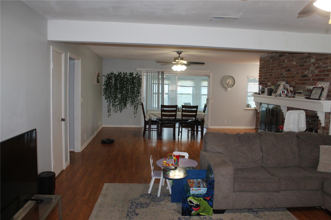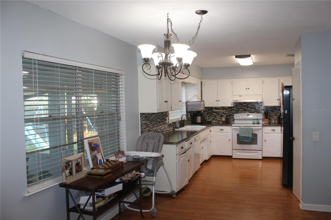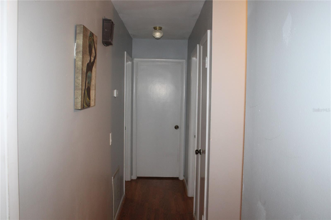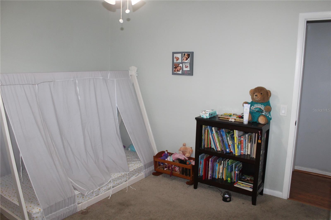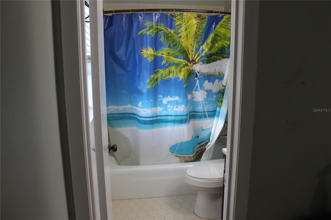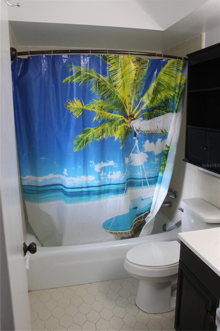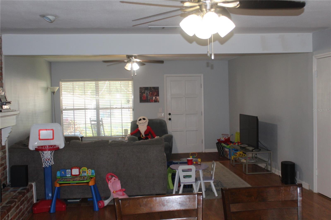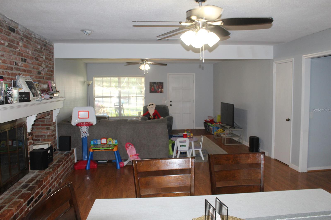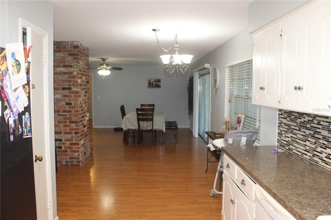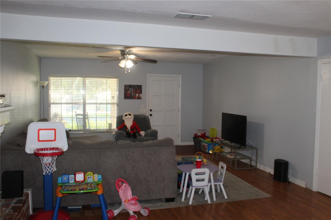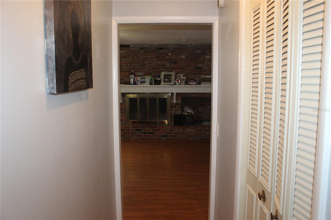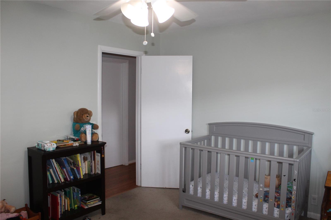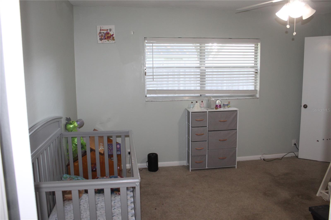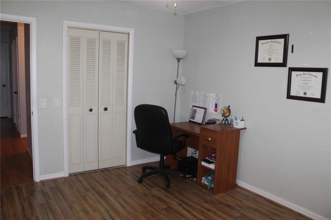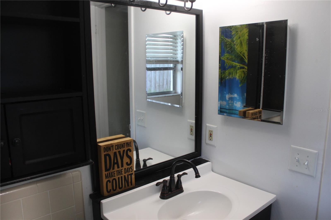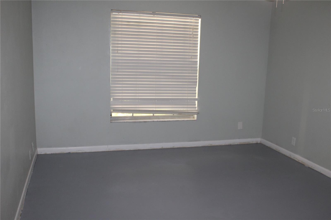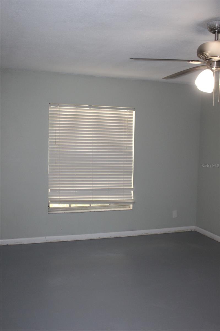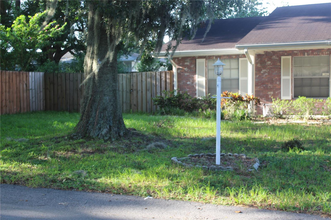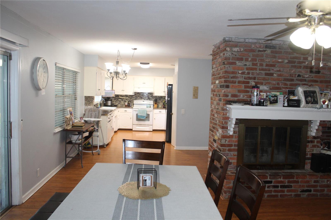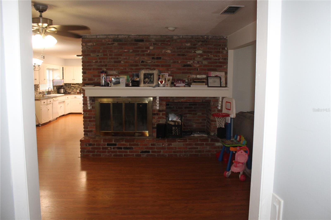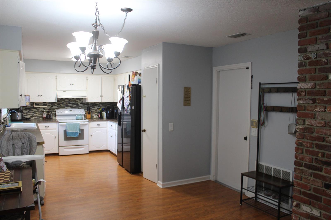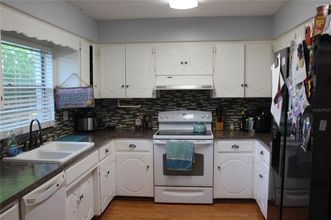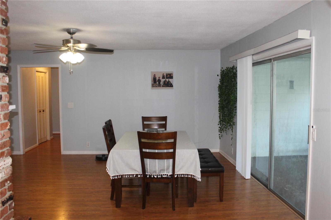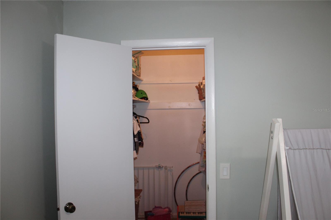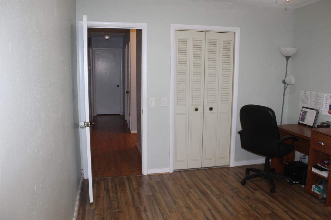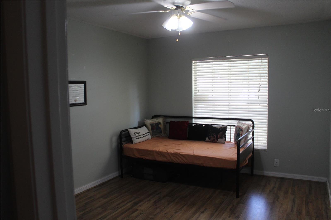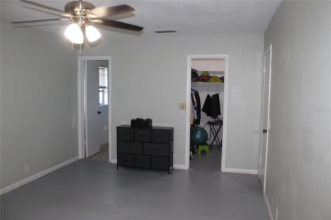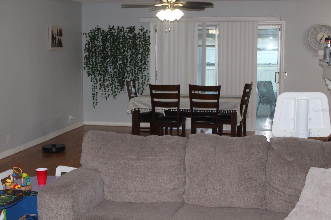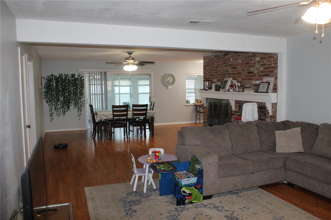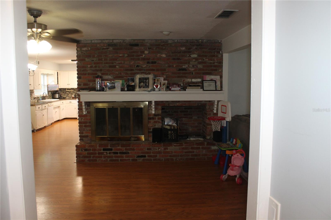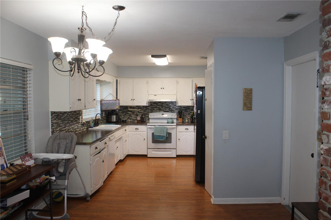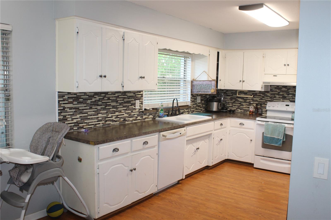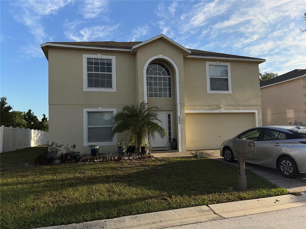Submit an Offer Now!
426 Lanier Lane, WINTER HAVEN, FL 33884
Property Photos
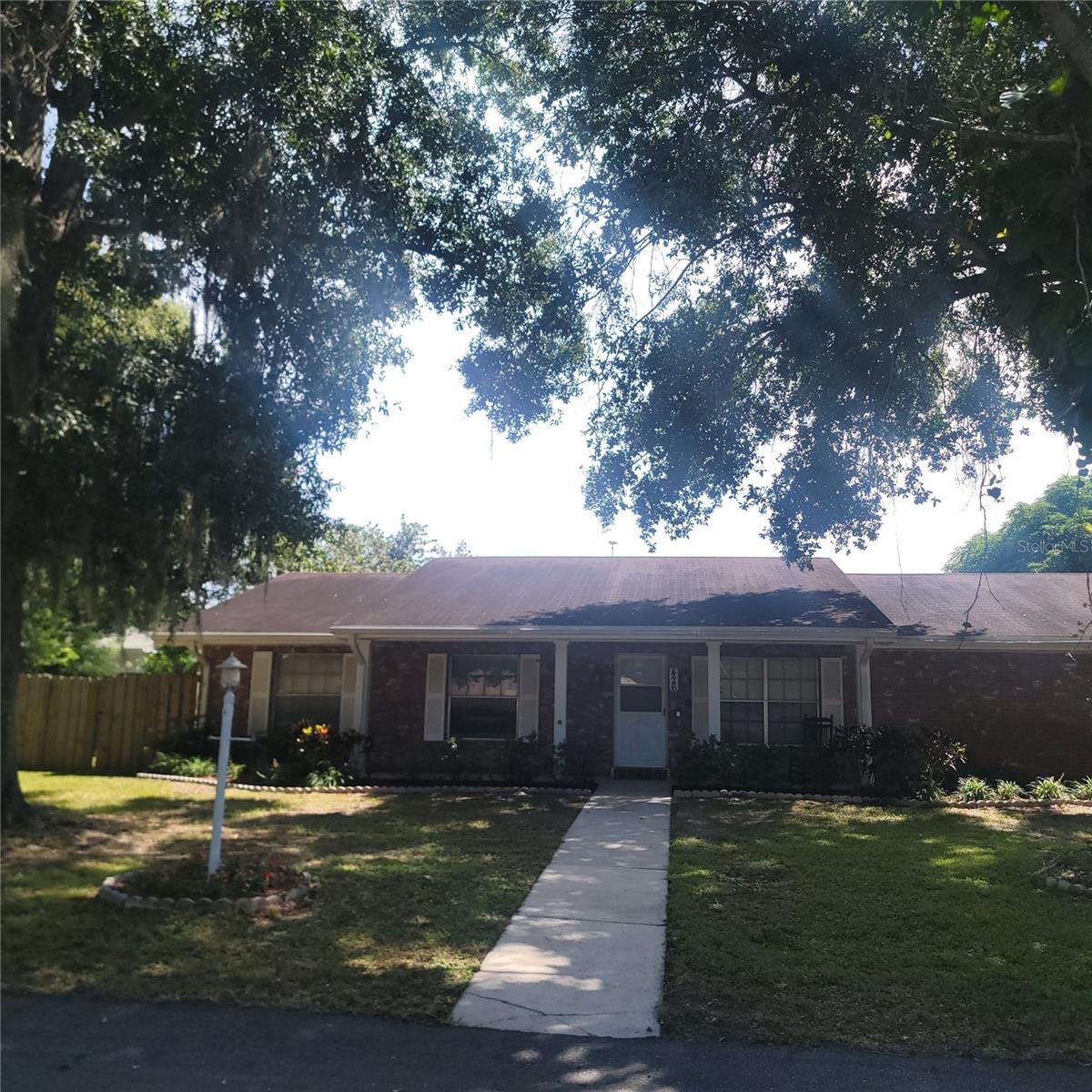
Priced at Only: $294,500
For more Information Call:
(352) 279-4408
Address: 426 Lanier Lane, WINTER HAVEN, FL 33884
Property Location and Similar Properties
- MLS#: P4931927 ( Residential )
- Street Address: 426 Lanier Lane
- Viewed: 4
- Price: $294,500
- Price sqft: $113
- Waterfront: No
- Year Built: 1972
- Bldg sqft: 2607
- Bedrooms: 4
- Total Baths: 2
- Full Baths: 2
- Garage / Parking Spaces: 2
- Days On Market: 39
- Additional Information
- Geolocation: 28.0032 / -81.6779
- County: POLK
- City: WINTER HAVEN
- Zipcode: 33884
- Subdivision: Fla Highlands Co Sub
- Provided by: COLDWELL BANKER REALTY
- Contact: Markus Khalil
- 863-294-7541
- DMCA Notice
-
DescriptionWelcome to this SE Winter Haven Garden Grove Neighborhood The home you are viewing is nestled on an oversized corner lot in Southeast Winter Haven, this home features 4 bedrooms /2 Bath with FIRE place and a big kitchen a HUGE SCREENED Florida room featured plenty of space for all family activities that calls you to enjoy an amazingly relaxing beautiful Florida lifestyle a spacious backyard and more space on the east side enough for parking an RV or your BOAT NO HOA the property is FENCED IN all around, This home Situated in a friendly community with easy access to local amenities, this home combines the best of a nice neighborhood, nearby attractions and minutes from LEGOLAND, along with the convenience of being close to shops, restaurants, schools, churches, hospitals, and entertainment options .very close by there is a public PARK and BOAT RAMP where you can take your boat out on LAKE NED and enjoy the lake lifestyle. As you arrive at the home you will be immediately drawn to the space of the oversized parking areas this home offers. In addition to the TWO CARS garage, with additional storage for the price asked it is priced to be sold! schedule your showing TODAY to see this great opportunity!!
Payment Calculator
- Principal & Interest -
- Property Tax $
- Home Insurance $
- HOA Fees $
- Monthly -
Features
Building and Construction
- Covered Spaces: 0.00
- Exterior Features: French Doors, Irrigation System, Lighting, Private Mailbox
- Fencing: Wood
- Flooring: Ceramic Tile, Laminate
- Living Area: 1897.00
- Roof: Shingle
Land Information
- Lot Features: Corner Lot, City Limits, Landscaped, Paved
Garage and Parking
- Garage Spaces: 2.00
- Open Parking Spaces: 0.00
- Parking Features: Common, Driveway, Garage Door Opener, Garage Faces Side, Golf Cart Parking, Ground Level, Oversized, RV Parking
Eco-Communities
- Water Source: Public, Well
Utilities
- Carport Spaces: 0.00
- Cooling: Central Air
- Heating: Electric
- Sewer: Public Sewer
- Utilities: Electricity Available, Electricity Connected, Public, Sewer Connected, Water Connected
Finance and Tax Information
- Home Owners Association Fee: 0.00
- Insurance Expense: 0.00
- Net Operating Income: 0.00
- Other Expense: 0.00
- Tax Year: 2023
Other Features
- Appliances: Dishwasher, Disposal, Dryer, Electric Water Heater, Range, Refrigerator, Washer
- Country: US
- Furnished: Unfurnished
- Interior Features: Ceiling Fans(s), Kitchen/Family Room Combo, Living Room/Dining Room Combo, Walk-In Closet(s)
- Legal Description: FLA HIGHLANDS CO SUB PB 3 PG 27 LOT 7 DESC AS BEG 965 FT N & 140 FT W OF SE COR OF NE1/4 OF SE1/4 RUN W 105 FT N 69.95 FT TO CURVE NELY ALONG CURVE 31.47 FT E 84.95 FT S 90 FT TO BEG BEING LOT 106 UNRE GARDEN GROVE PINES
- Levels: One
- Area Major: 33884 - Winter Haven / Cypress Gardens
- Occupant Type: Owner
- Parcel Number: 26-28-35-662500-000740
- View: Park/Greenbelt, Trees/Woods
- Zoning Code: R-1
Similar Properties
Nearby Subdivisions
Anderson Estates 6
Berryhill
Cedar Cove Ph 02
Crescent View
Cypress Grove
Cypress Landing Ph 01
Cypress Landing Ph 03
Cypresswood
Cypresswood Enclave Ph 01
Cypresswood Enclave Ph 02
Cypresswood Patio Homes
Cypresswood Plantations
Eloise Cove
Eloise Oaks
Eloise Pointe Estates
Eloise Woods
Eloise Woods East Lake Mariam
Eloise Woods Lake Mariam
Eloise Woods Lake Roy
Emily Estates
Estateslk Florence
Fla Highland Co Sub
Fla Highlands Co Sub
Fla Highlands Co Sub Garden Gr
Fox Ridge
Fox Ridge Ph 01
Fox Ridge Ph 1
Gaines Cove
Garden Grove
Garden Grove South
Garden Grove South Ph 01 02
Gardens Interlochen
Harmony On Lake Eloise
Haven Grove Manor
Heather Glen Ph 01
Heather Glen Ph 02
Heron Cay
Highland Harbor
Jackson Lndg
James Lee Sub
Lake Ashton West Ph 01
Lake Ashton West Ph 2
Lake Ashton West Ph I
Lake Ashton West Ph Ii North
Lake Ashton West Ph Ii South
Lake Daisy Estates
Lake Daisywood
Lake Dexter Moorings
Lake Dexter Woods 01
Lake Dexter Woods Ph 02
Lake Eloise
Lake Link Estates
Lake Mariam Hills
Lake Rubywood
Lake Winterset Acres
Lakewood
Little Lake Estates
Mc Cawley Prop
Morningside
Orleans
Osprey Pointe
Overlook Estates
Peace Creek Reserve 40s
Peace Creek Reserve 50s
Peace Crk Reserve
Planters Walk
Planters Walk Ph 03
Reddicks Corner
Reflections East Add
Reflections East Ph 01
Ruby Lake Ph 02
Ruby Lake Ph 06
South Roy Shores
Summerhaven Shores
Terranova Ph 02
Terranova Ph 05a
Terranova Ph I
Traditions Ph 01
Traditions Ph 02
Traditions Ph 2a
Traditions Phase 2
Valencia Wood Estates
Valencia Wood Hills
Valencia Wood Ph 02
Valhalla
Villamar
Villamar Ph 1
Villamar Ph 2
Villamar Ph 2a
Villamar Ph 3
Villamar Ph 4
Villamar Ph 5
Villamar Phase 3
Villamar Phase 6
Villamar Phase 6 And Phase 6d
Whispering Trails Ph 01
Whispering Trails Ph 02
Whispering Trails Phase 2
Winterset Gardens
Winterset Gardens 1st Add
Woodpointe Phase Three
Wyndsor At Lake Winterset



