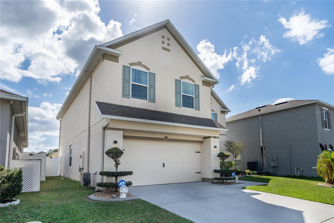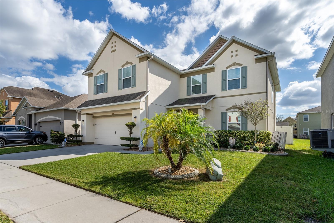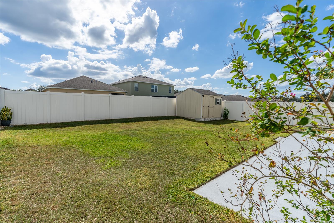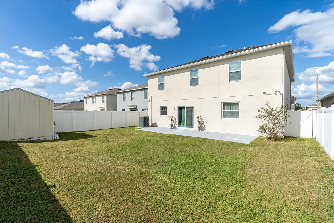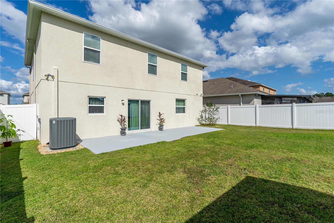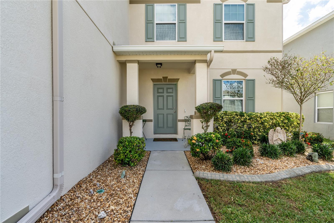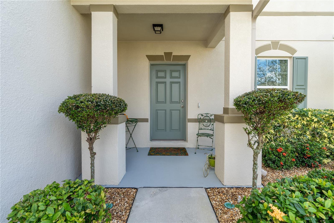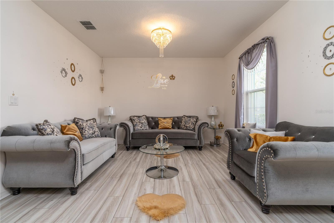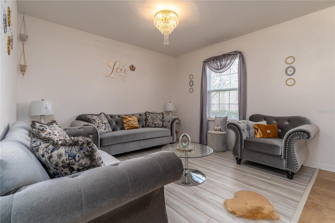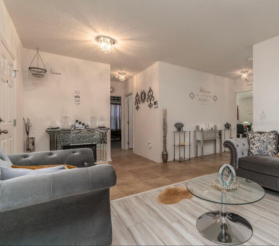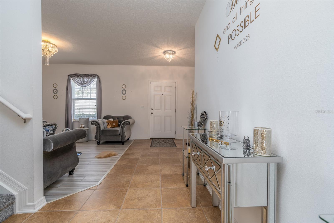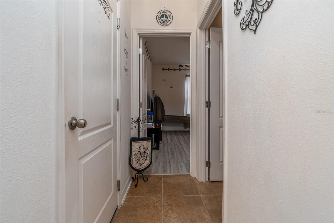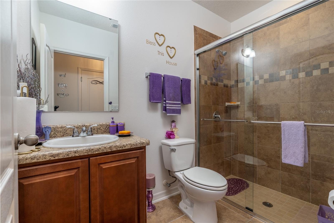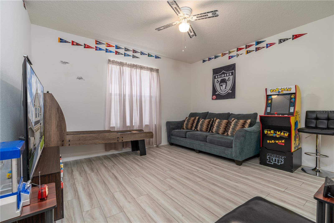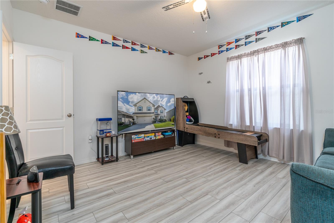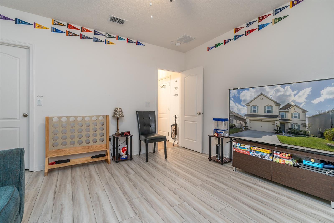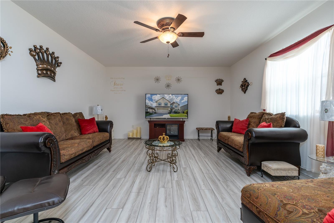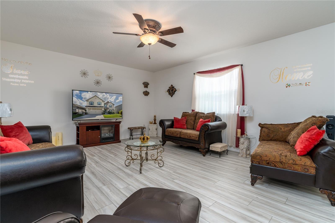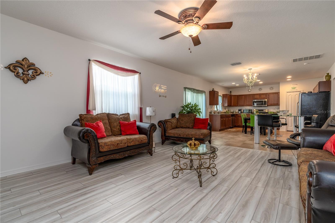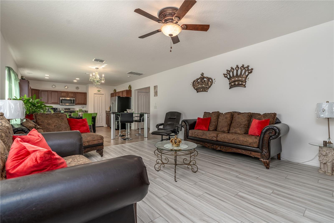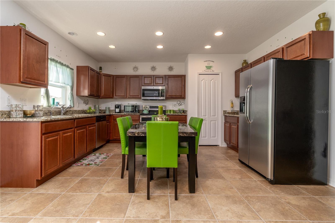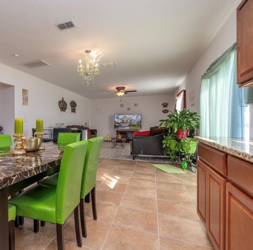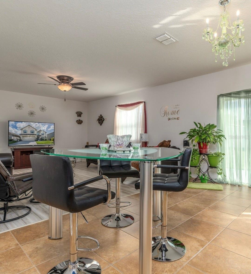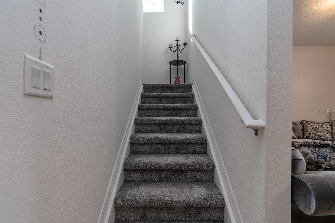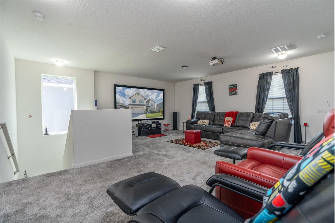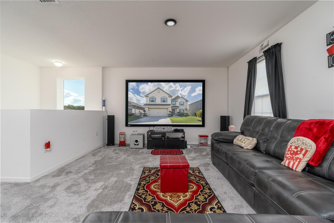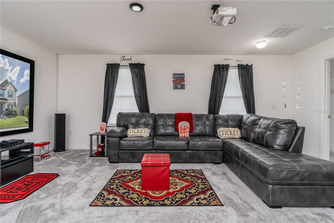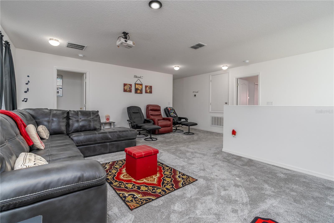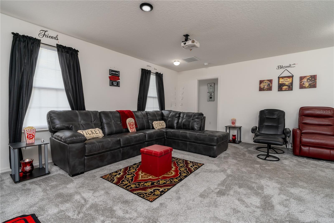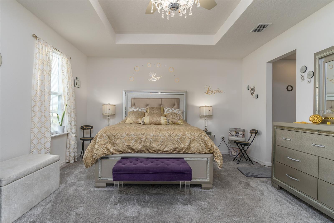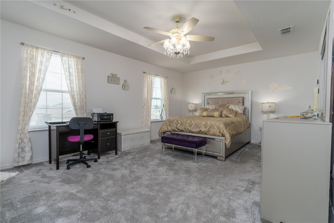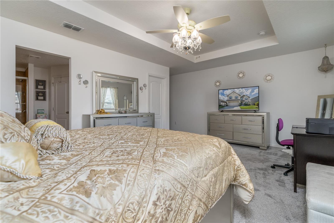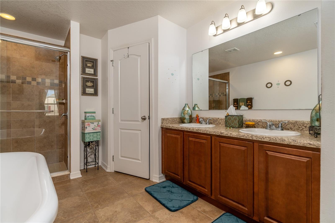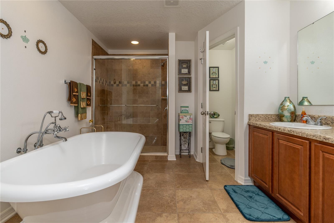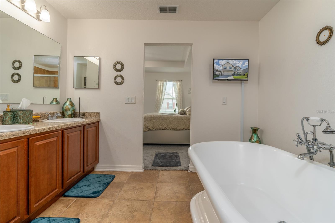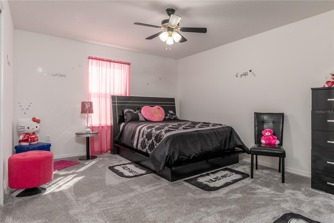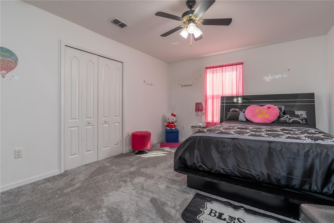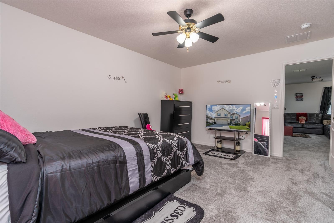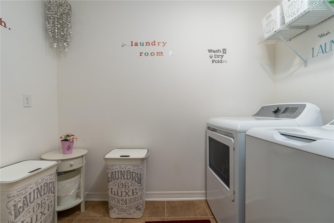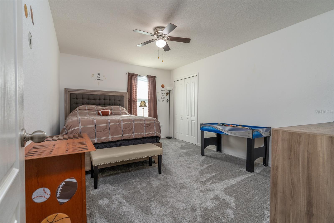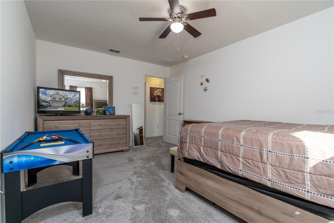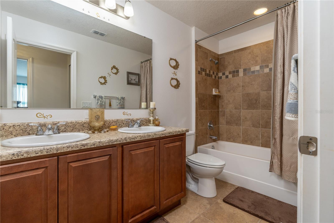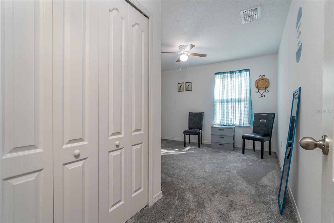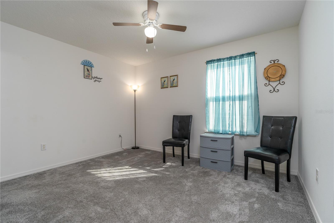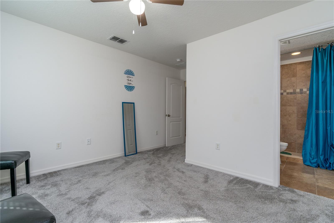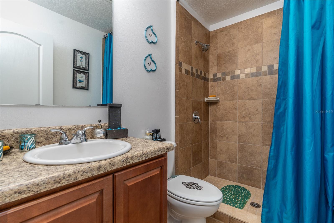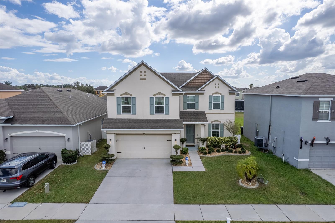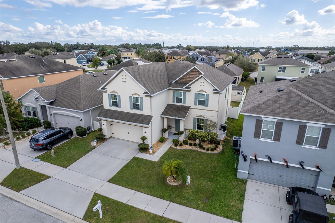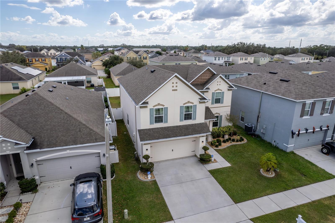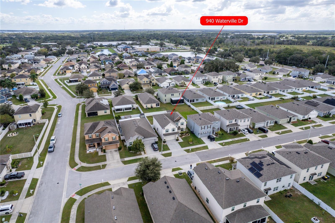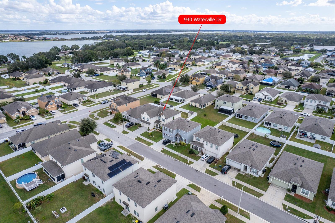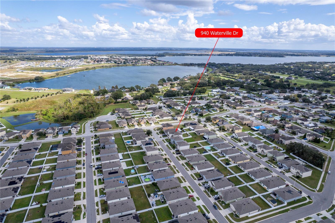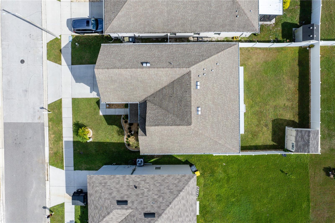Submit an Offer Now!
940 Waterville Drive, AUBURNDALE, FL 33823
Property Photos
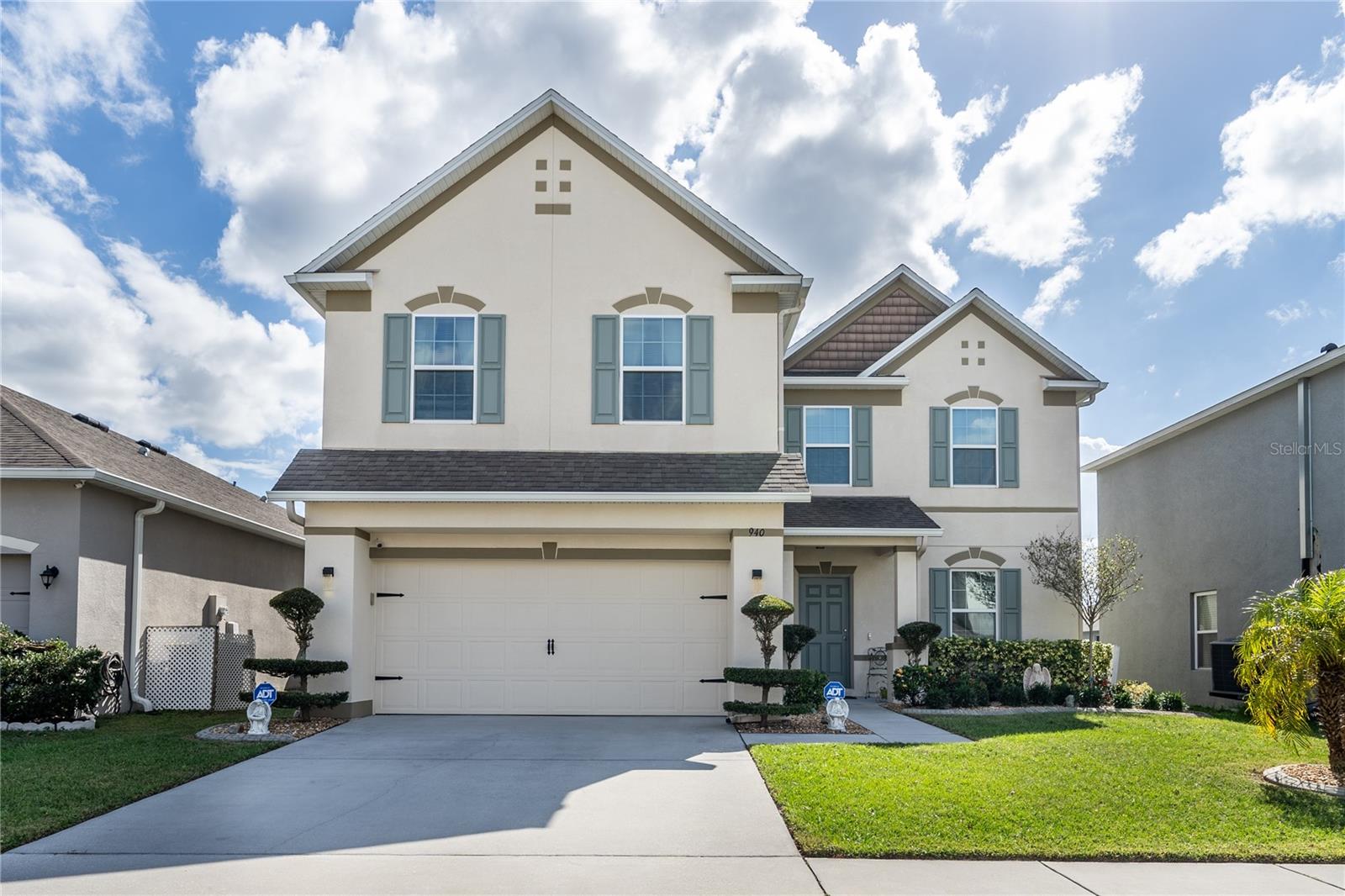
Priced at Only: $457,000
For more Information Call:
(352) 279-4408
Address: 940 Waterville Drive, AUBURNDALE, FL 33823
Property Location and Similar Properties
- MLS#: P4932576 ( Residential )
- Street Address: 940 Waterville Drive
- Viewed: 12
- Price: $457,000
- Price sqft: $128
- Waterfront: No
- Year Built: 2016
- Bldg sqft: 3574
- Bedrooms: 5
- Total Baths: 4
- Full Baths: 4
- Garage / Parking Spaces: 2
- Days On Market: 64
- Additional Information
- Geolocation: 28.1458 / -81.8203
- County: POLK
- City: AUBURNDALE
- Zipcode: 33823
- Subdivision: Berkley Rdg Ph 03
- Elementary School: Berkley Elem
- Middle School: Berkley Accelerated
- High School: Auburndale
- Provided by: CENTURY 21 MYERS REALTY
- Contact: Tisha Talbot
- 863-875-5656

- DMCA Notice
-
DescriptionPrice reduced! Seller says to sell! Welcome home!! As you pull up you'll immediately be captured by the lovely curb appeal that borders the unique landscaping which nestles inside the decorative concrete curbing. Seller will consider some concessions no reason to wait on new construction, as this home is an impeccably maintained 5 bedroom, 4 full bathroom residence offering 3,100 sq. Ft. Of luxurious spacious living in the heart of auburndale, in lovely berkley ridge. Step inside to discover new luxury vinyl flooring in the living areas and family room downstairs along with plush new carpet upstairs, creating a warm and inviting atmosphere. The spacious great room seamlessly flows into a modern kitchen featuring granite countertops, perfect for family gatherings or entertaining guests! The master suite is a true retreat, boasting a stand alone tub and a walk in shower, ensuring a spa like experience right at home and completed with a great walk in closet. With the laundry room conveniently located on the second floor, chores become a breeze. Entertainment enthusiasts will love the dedicated media room equipped with a projector, huge projector screen, and sound equipment, ready for movie nights or gaming marathons. Outside enjoy a great yard enclosed by vinyl fencing, complete with an oversized concrete patio, ideal for cookouts and gatherings with family and friends. The property features gutters and a french drain system to effectively manage water runoff, ensuring dry and pristine landscape. Additional highlights include uv light technology and a whole house air purifier hvac system on the a/c to kill germs and viruses, whole house water filtration unit, a/c surge protector, termite bait system in place, taexx in wall pest control system, a wifi thermostat, door bell camera, outside and inside cameras for peace of mind. For added storage, out back you'll find a shed for all your gardening tools and outdoor gear. Also, for more added convenience you'll find lighting on the gates leading to the back yard on both sides of the house as well as on the shed and new modern lighting to highlight the garage which ties it all together. Pride of ownership shows in this home!
Payment Calculator
- Principal & Interest -
- Property Tax $
- Home Insurance $
- HOA Fees $
- Monthly -
Features
Building and Construction
- Covered Spaces: 0.00
- Exterior Features: Irrigation System, Lighting, Private Mailbox, Rain Gutters, Sliding Doors, Storage
- Fencing: Vinyl
- Flooring: Carpet, Luxury Vinyl, Tile
- Living Area: 3100.00
- Other Structures: Shed(s)
- Roof: Shingle
Land Information
- Lot Features: Landscaped, Level, Paved
School Information
- High School: Auburndale High School
- Middle School: Berkley Accelerated Middle
- School Elementary: Berkley Elem
Garage and Parking
- Garage Spaces: 2.00
- Open Parking Spaces: 0.00
Eco-Communities
- Water Source: Public
Utilities
- Carport Spaces: 0.00
- Cooling: Central Air
- Heating: Central
- Pets Allowed: Yes
- Sewer: Public Sewer
- Utilities: Cable Connected, Electricity Connected, Sewer Connected, Water Connected
Finance and Tax Information
- Home Owners Association Fee: 120.00
- Insurance Expense: 0.00
- Net Operating Income: 0.00
- Other Expense: 0.00
- Tax Year: 2023
Other Features
- Appliances: Dishwasher, Disposal, Electric Water Heater, Microwave, Range, Water Filtration System, Water Softener
- Association Name: Premier Association Management
- Country: US
- Furnished: Unfurnished
- Interior Features: Ceiling Fans(s), Eat-in Kitchen, In Wall Pest System, Kitchen/Family Room Combo, Open Floorplan, Pest Guard System, PrimaryBedroom Upstairs, Solid Surface Counters, Stone Counters, Thermostat, Walk-In Closet(s), Window Treatments
- Legal Description: BERKLEY RIDGE PHASE 3 PB 151 PGS 3-7 LOT 81
- Levels: Two
- Area Major: 33823 - Auburndale
- Occupant Type: Owner
- Parcel Number: 25-27-09-298383-000810
- Possession: Close of Escrow
- Style: Traditional
- Views: 12
Nearby Subdivisions
Alberta Park Annex Rep
Alberta Park Sub
Amber Estates Phase Two
Arietta Palms
Atlantic Heights Rep Pt
Auburn Grove Ph I
Auburn Grove Phase I
Auburn Oaks Ph 02
Auburn Preserve
Auburndale Heights
Auburndale Lakeside Park
Auburndale Manor
Azalea Park
Bennetts Resub
Bentley North
Bentley Oaks
Bergen Pointe Estates Ph 02
Berkely Rdg Ph 2
Berkley Rdg Ph 03
Berkley Rdg Ph 03 Berkley Rid
Berkley Rdg Ph 2
Berkley Reserve Rep
Brookland Park
Cadence Crossing
Carlsbad Heights
Cascara
Classic View Estates
Diamond Ridge
Diamond Ridge 02
Doves View
Edmiston Eslick Add
Enclave At Lake Myrtle
Enclave Lake Myrtle
Enclavelk Myrtle
Estates Auburndale
Estates Auburndale Ph 02
Estates Of Auburndale Phase 2
Estatesauburndale
Estatesauburndale Ph 02
Evyln Heights
Fair Haven Estates
First Add
Godfrey Manor
Grove Estates 1st Add
Grove Estates Second Add
Hattie Pointe
Helms John C Al
Hickory Ranch
Hillgrove Subdivision
Hills Arietta
Interlochen Sub
Johnson Heights
Keystone Hills
Kirkland Lake Estates
Lake Arietta Reserve
Lake Tennessee Country Estates
Lake Van Sub
Lake Whistler Estates
Magnolia Estates
Mattie Pointe
Midway Gardens
Midway Sub
Noxons Sub
Oak Crossing Ph 01
Palmdale Sub
Prestown Sub
Reserve At Van Oaks
Rexanne Sub
Shaddock Estates
Shadow Lawn
Smith J L Sub
St Neots Sub
Summerlake Estates
Sun Acres
Sun Acres Un 1
Sun Acres Un 3
Sunset Park Ext
Triple Lake Sub
Van Lakes
Water Ridge Sub
Water Ridge Subdivision
Watercrest Estates
Whispering Pines Sub
Whistler Woods



