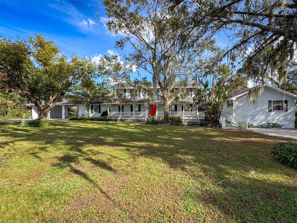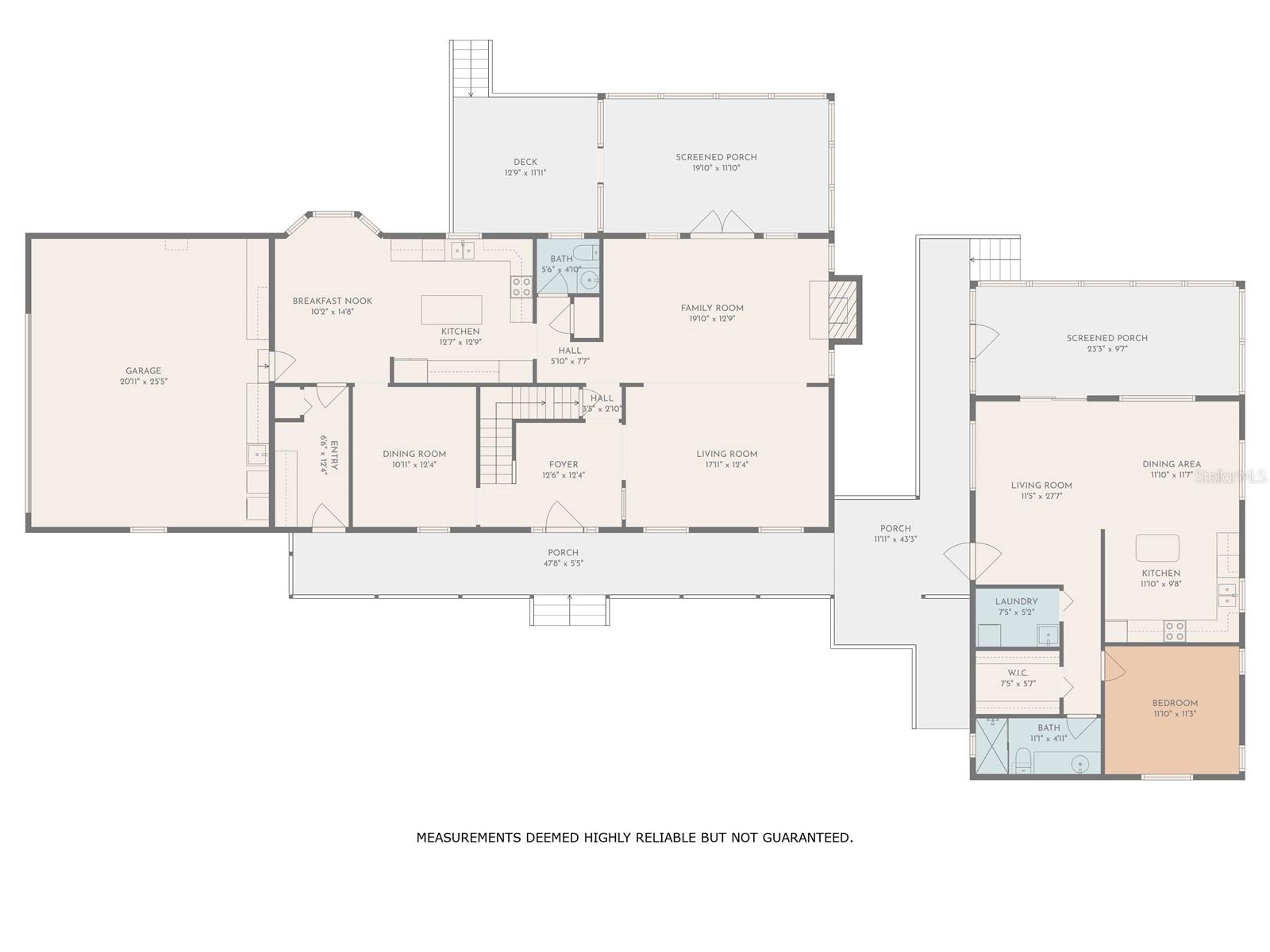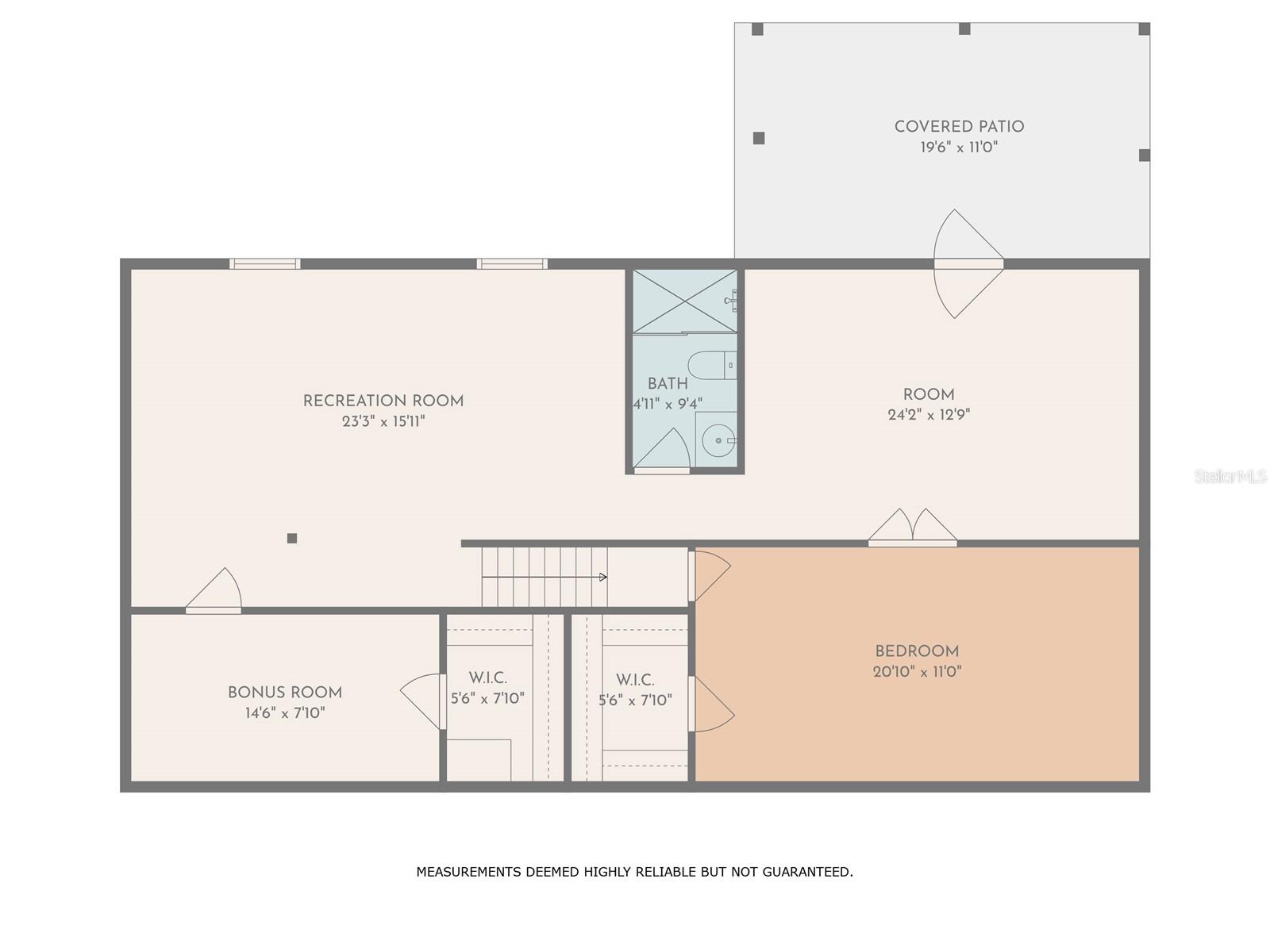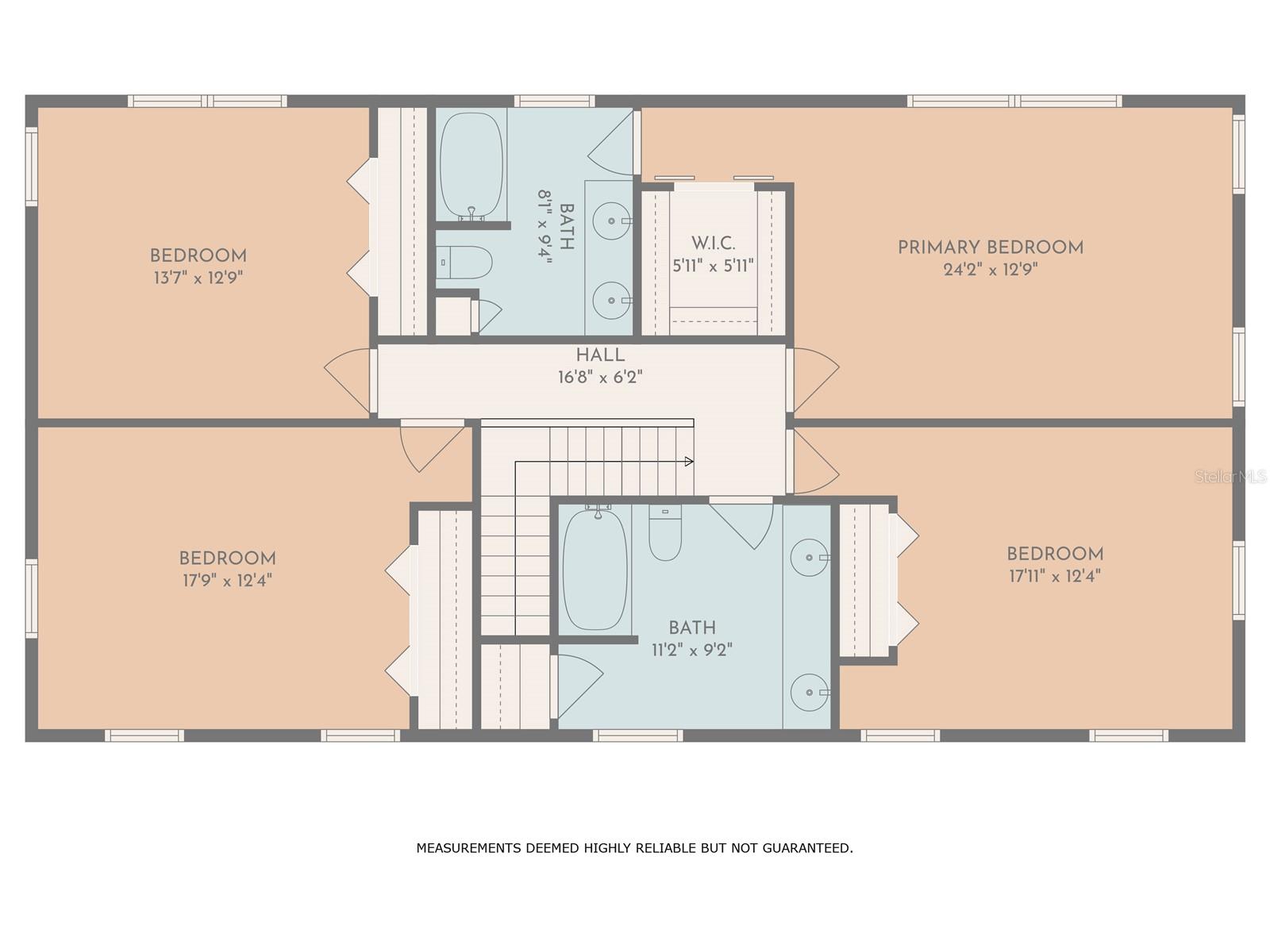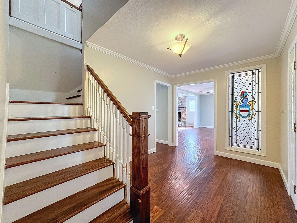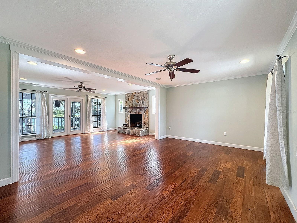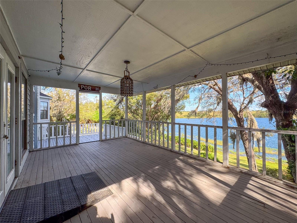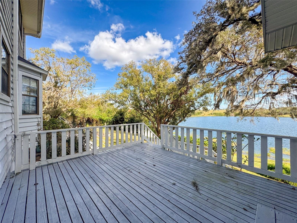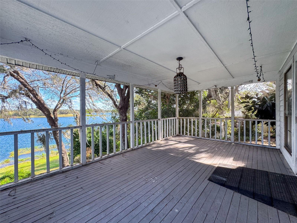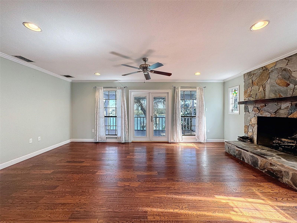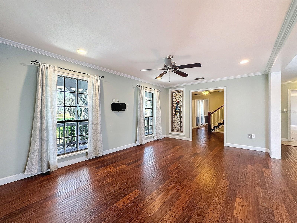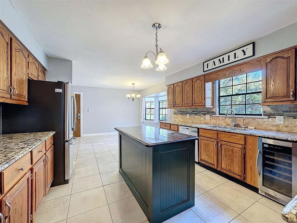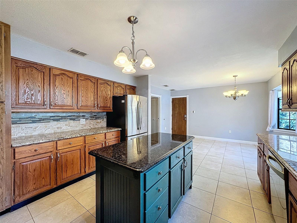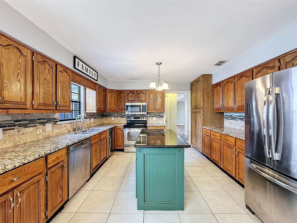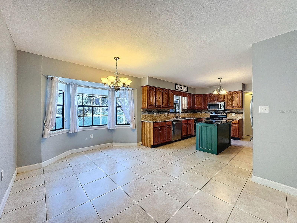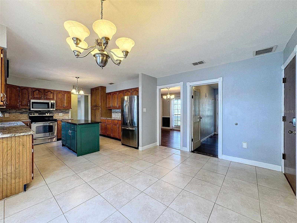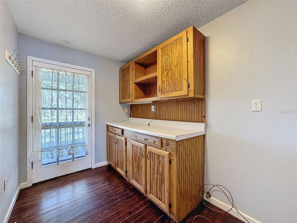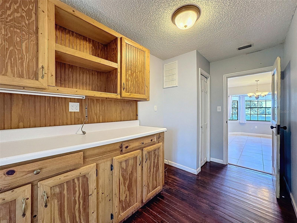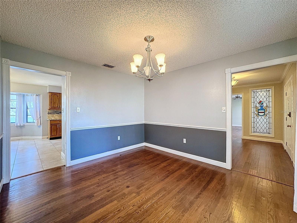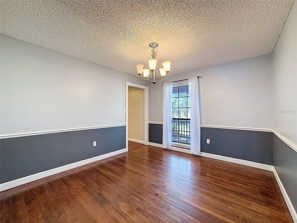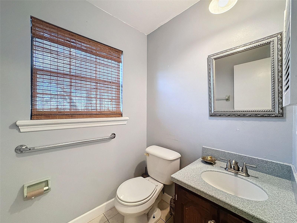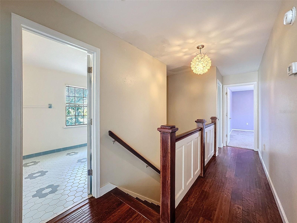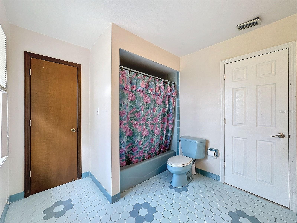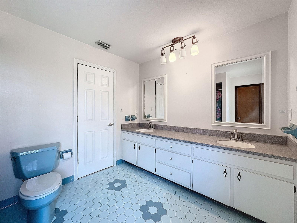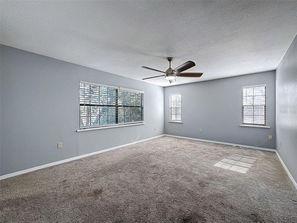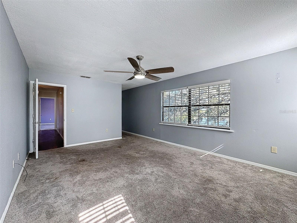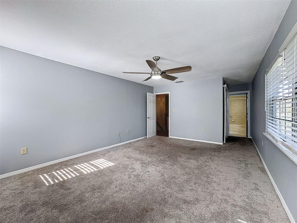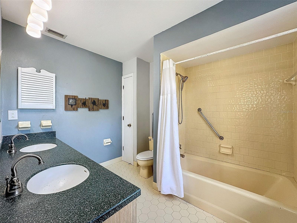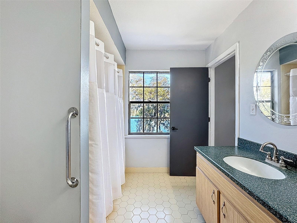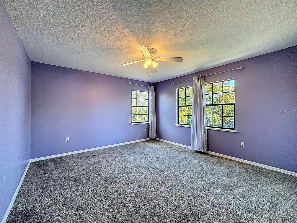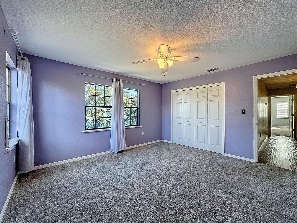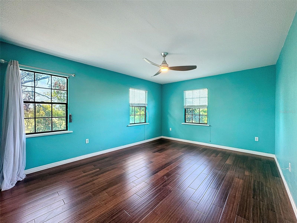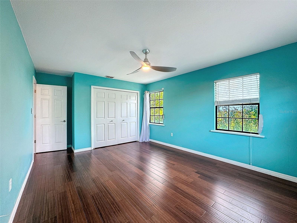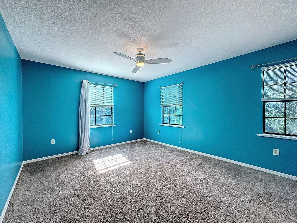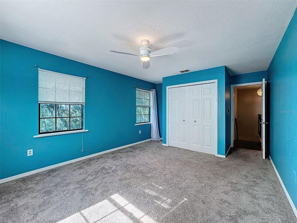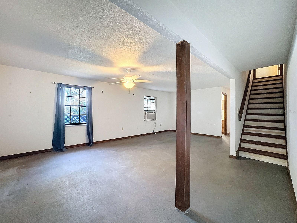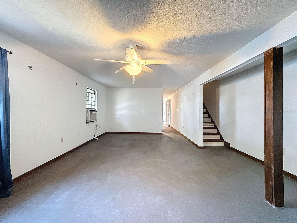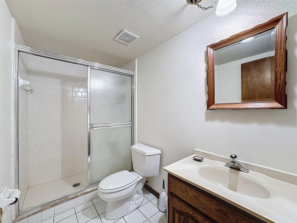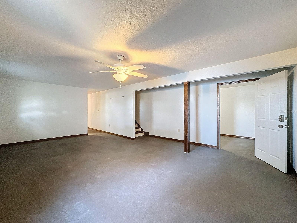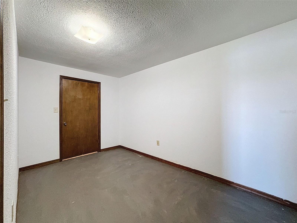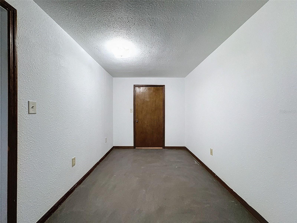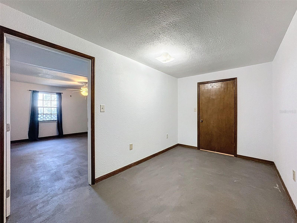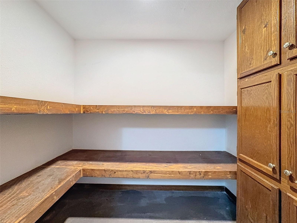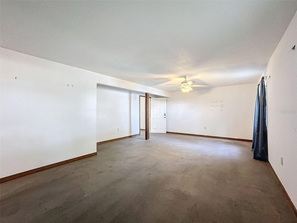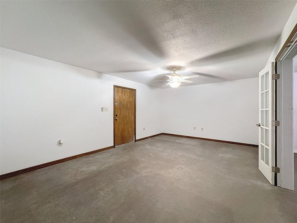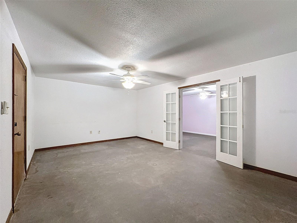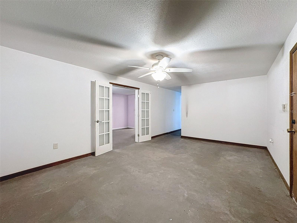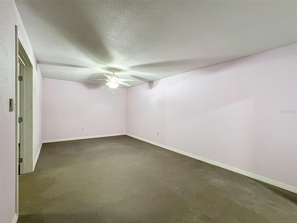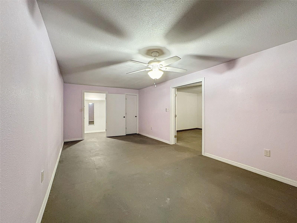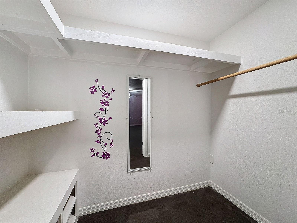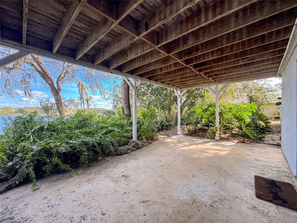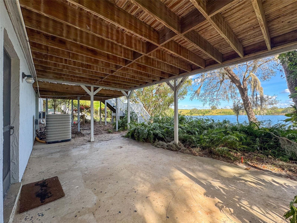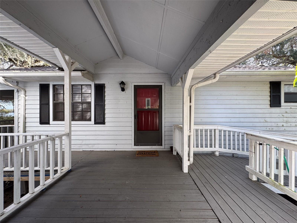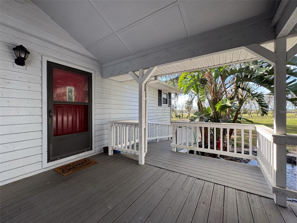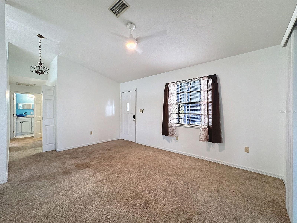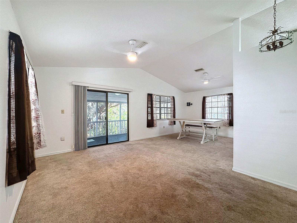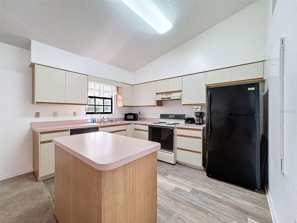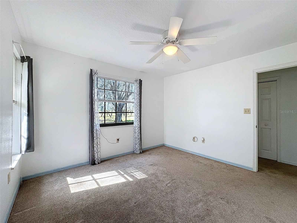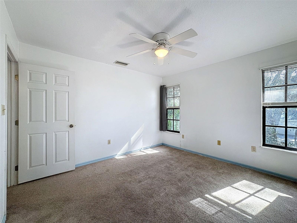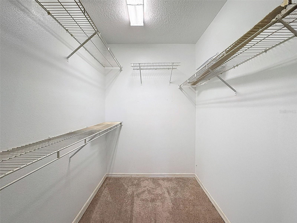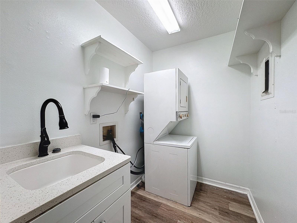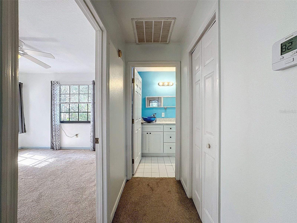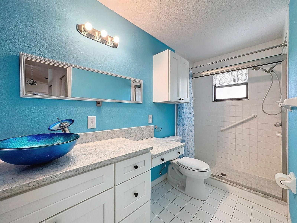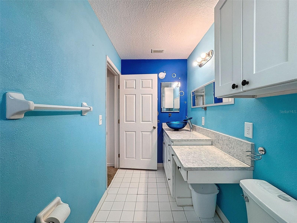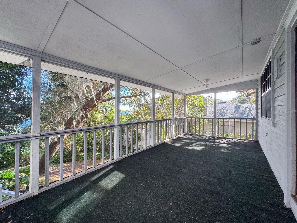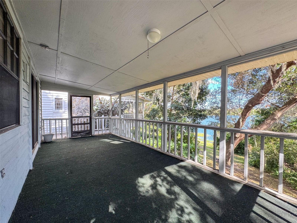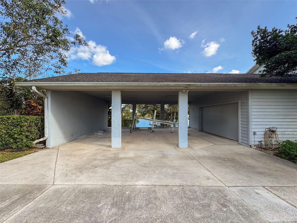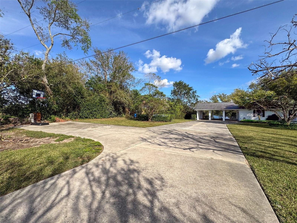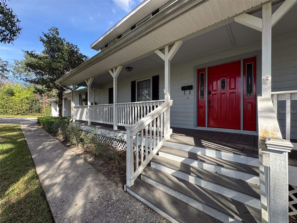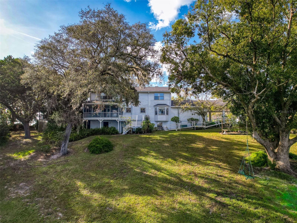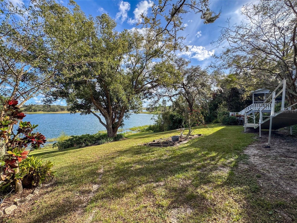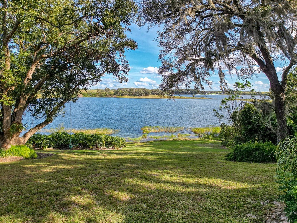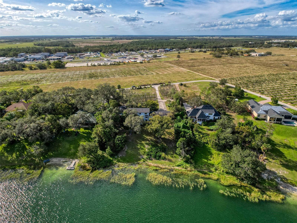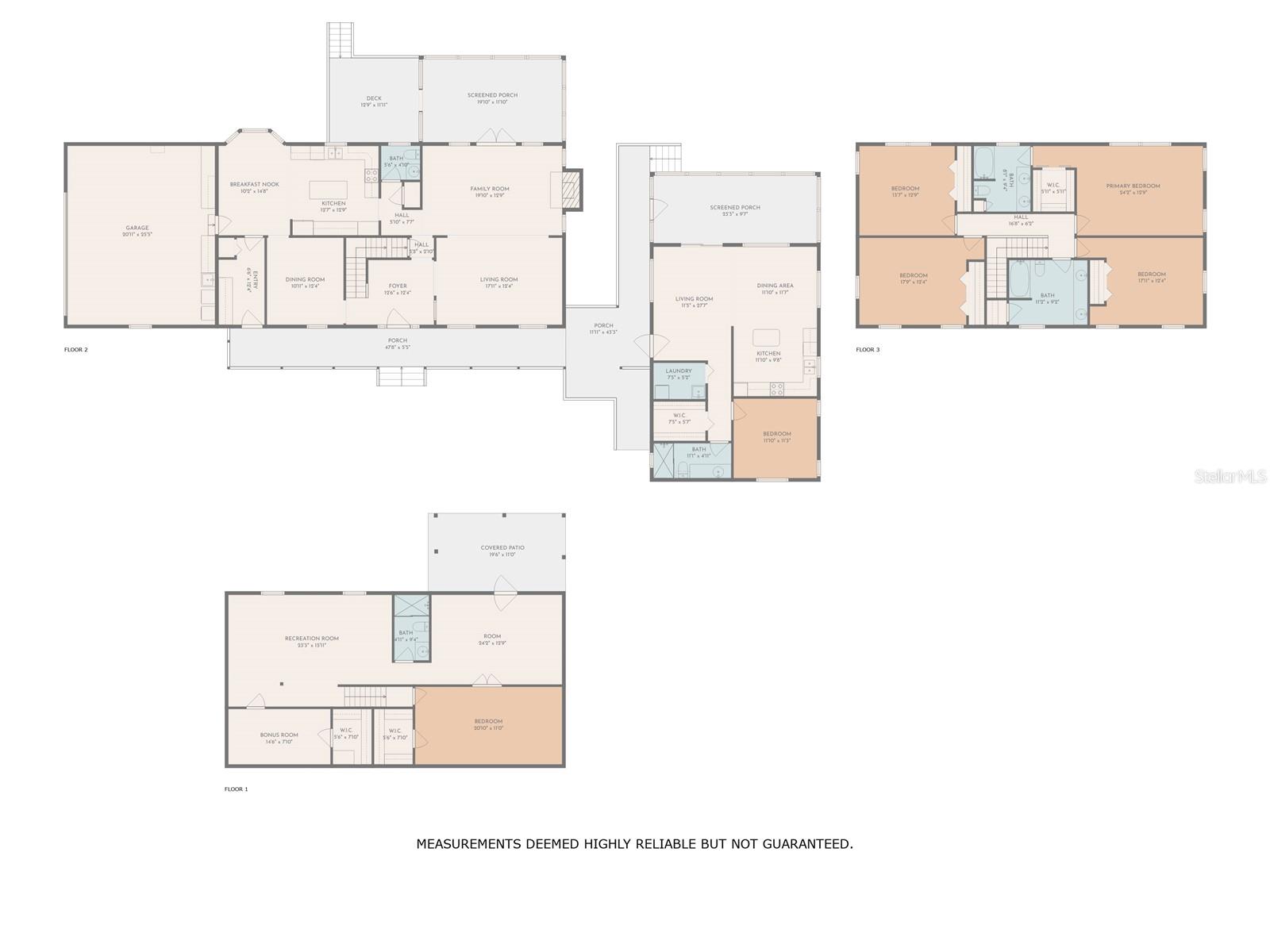Submit an Offer Now!
3251 Harbor Beach Drive, LAKE WALES, FL 33859
Property Photos
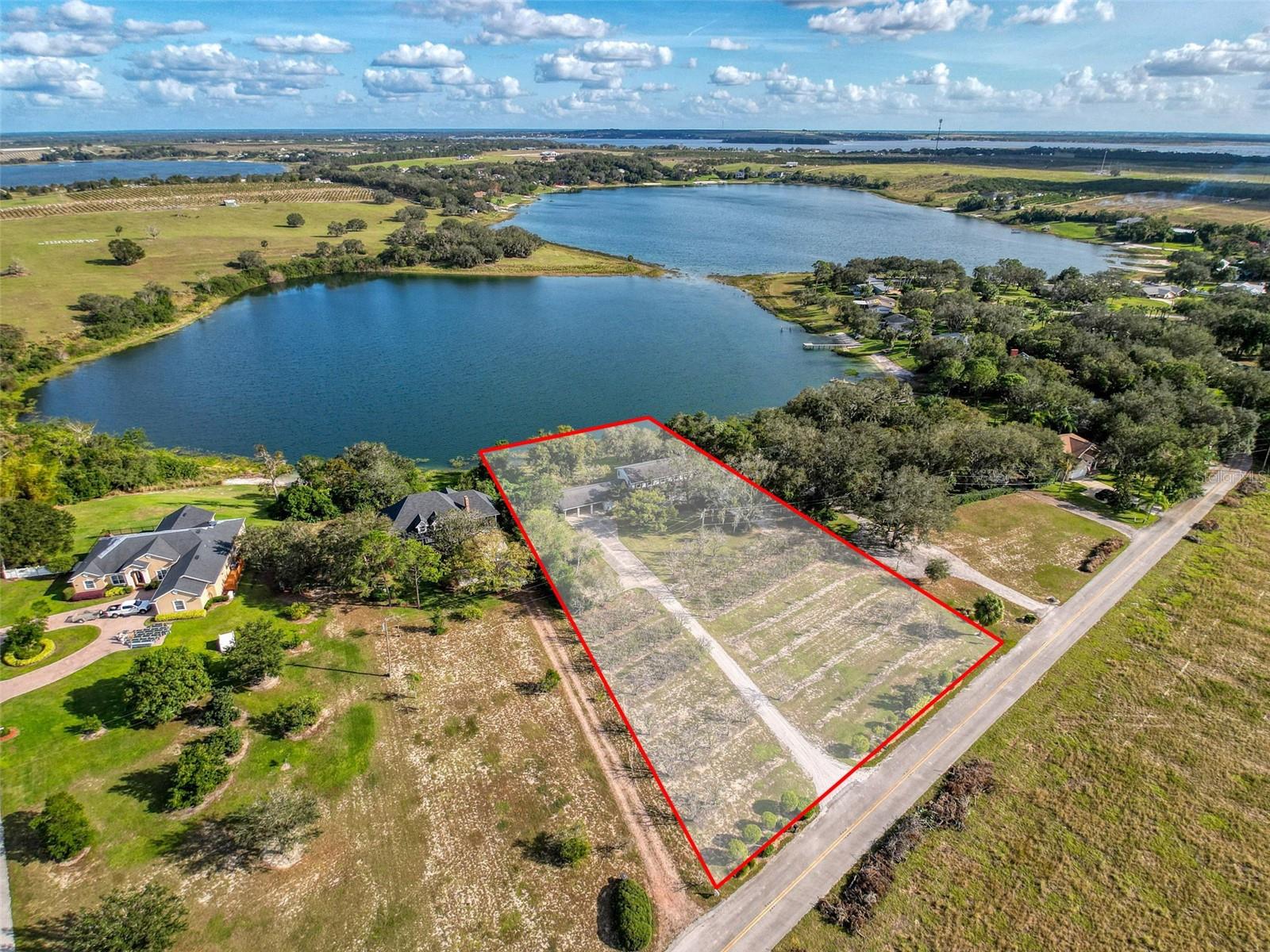
Priced at Only: $695,000
For more Information Call:
(352) 279-4408
Address: 3251 Harbor Beach Drive, LAKE WALES, FL 33859
Property Location and Similar Properties
- MLS#: P4932703 ( Residential )
- Street Address: 3251 Harbor Beach Drive
- Viewed: 1
- Price: $695,000
- Price sqft: $101
- Waterfront: Yes
- Wateraccess: Yes
- Waterfront Type: Lake
- Year Built: 1985
- Bldg sqft: 6874
- Bedrooms: 5
- Total Baths: 4
- Full Baths: 3
- 1/2 Baths: 1
- Garage / Parking Spaces: 5
- Days On Market: 8
- Acreage: 1.93 acres
- Additional Information
- Geolocation: 27.8564 / -81.5827
- County: POLK
- City: LAKE WALES
- Zipcode: 33859
- Subdivision: Harbor Beach
- Elementary School: Hillcrest Elementary PO
- High School: Lake Wales Senior High
- Provided by: FLORIDA REALTY MARKETPLACE
- Contact: Jenn Manzella
- 863-877-1915
- DMCA Notice
-
DescriptionBreathtaking panoramic lake views and the seasonal scent of orange blossoms await you at this stunning multi generational estate home on nearly 2 acres graced with mature oak trees draped in Spanish moss. The expansive main residence with a 2018 roof and 2017 HVAC features 5 bedrooms, 3.5 baths, and over 4,700 sq ft of inviting living space, including a finished walk out basement. The spacious living room is a true focal point, featuring a cozy wood burning stone fireplace beautifully framed by stained glass windows on either side. It opens to a screened porch where you can enjoy sweeping views of the private 104 acre Blue Lake, known for its crystal clear waters and scenic beauty. Blue Lake is a local gem, ideal for fishing, water skiing, and swimming, with depths reaching approximately 54 feet. An entertainers delight, the upgraded kitchen is equipped with wood cabinetry, granite counters, stainless steel appliances, a wine fridge, and a butlers pantry for extra storage and staging. Enjoy casual meals in the breakfast nook overlooking the lake, or host gatherings in the formal dining room. The finished walk out basement offers an additional private room with a walk in closet and full bath access, ready for you to customize to your desire. A 1,300 sq ft detached guest house is accessible via a covered walkway and provides complete privacy, featuring its own full kitchen, bedroom, bath, laundry room, and screened porch with lake views perfect for family, guests or a tenant. With a three car carport and a two car garage, theres ample storage for all your recreational equipment. Experience the serenity of rural private lakeside living with easy access to shopping, dining, and entertainment. Conveniently located in Lake Wales, youll enjoy central access to both Tampa and Orlando, making this unique home an opportunity you wont want to miss!
Payment Calculator
- Principal & Interest -
- Property Tax $
- Home Insurance $
- HOA Fees $
- Monthly -
Features
Building and Construction
- Basement: Exterior Entry, Finished, Full, Interior Entry
- Covered Spaces: 0.00
- Exterior Features: Private Mailbox, Sliding Doors, Storage
- Flooring: Carpet, Ceramic Tile, Hardwood
- Living Area: 3416.00
- Other Structures: Guest House
- Roof: Shingle
School Information
- High School: Lake Wales Senior High
- School Elementary: Hillcrest Elementary-PO
Garage and Parking
- Garage Spaces: 2.00
- Open Parking Spaces: 0.00
- Parking Features: Boat, Covered, Driveway, Garage Faces Side, Golf Cart Garage, Off Street, Oversized, Parking Pad
Eco-Communities
- Water Source: Well
Utilities
- Carport Spaces: 3.00
- Cooling: Central Air
- Heating: Heat Pump
- Sewer: Septic Tank
- Utilities: Electricity Connected
Finance and Tax Information
- Home Owners Association Fee: 0.00
- Insurance Expense: 0.00
- Net Operating Income: 0.00
- Other Expense: 0.00
- Tax Year: 2024
Other Features
- Accessibility Features: Accessible Approach with Ramp
- Appliances: Dishwasher, Dryer, Electric Water Heater, Microwave, Range, Refrigerator, Washer, Wine Refrigerator
- Country: US
- Interior Features: Ceiling Fans(s), Chair Rail, Eat-in Kitchen, Open Floorplan, PrimaryBedroom Upstairs, Solid Surface Counters, Solid Wood Cabinets, Stone Counters, Thermostat, Walk-In Closet(s)
- Legal Description: COM NE COR OF SE1/4 RUN W 480 FT S 280 FT S18-29- 19W 169.90 FT S71-30-41E 25 FT TO POB RUN N 18-29-
- Levels: Three Or More
- Area Major: 33859 - Lake Wales
- Occupant Type: Vacant
- Parcel Number: 27-30-23-000000-021090
- Possession: Close of Escrow
- View: Water
- Zoning Code: RC
Nearby Subdivisions
Candlelight Groves
Chalet Estates
Chalet Estates On Lake Suzanne
Crooked Lake Park
Crooked Lake Park 02
Crooked Lake Park Tr 05
Dinner Lake Shores Ph 01
Dinner Lake South
Harbor Beach
Harper Estates
Heatherwood Sub
Hunt Club Groves 40s
Hunt Club Groves 50s
Lake Ashton Golf Club Ph 01
Lake Ashton Golf Club Ph 02
Lake Ashton Golf Club Ph 03a
Lake Ashton Golf Club Ph 03b
Lake Ashton Golf Club Ph 05
Lake Ashton Golf Club Ph 06
Lake Ashton Golf Club Ph I
Leighton Landing
Leomas Landing
Leomas Landing 40s
Leomas Lndg Ph 1
None
Reserve At Forest Lake
Reserve At Forest Lake Phase
Scotts W W Add
South Lake Wales
South Lake Wales Yacht Club Se
Washington Park
Waverly
Waverly Acres



