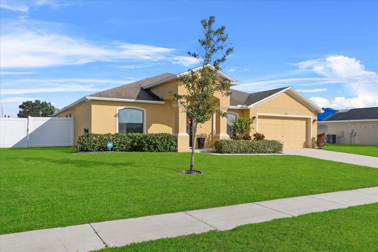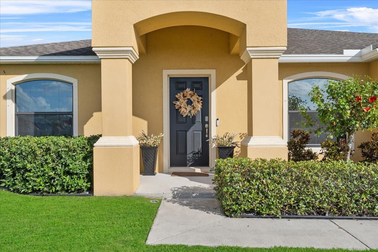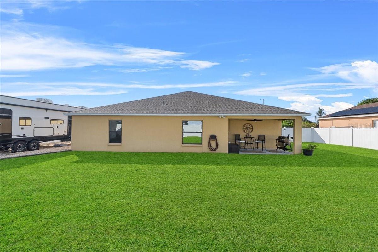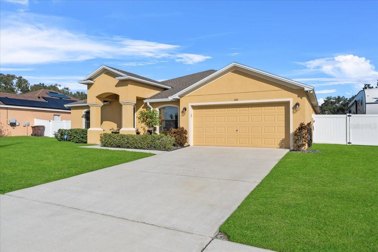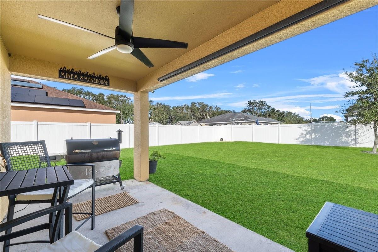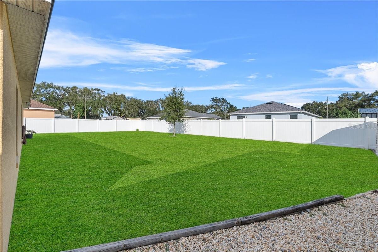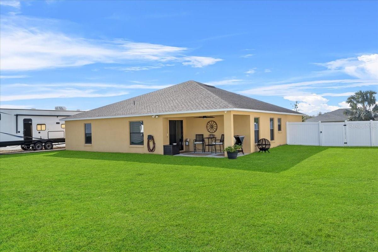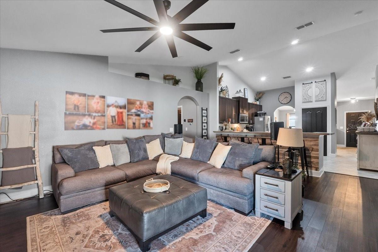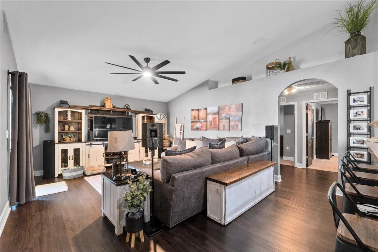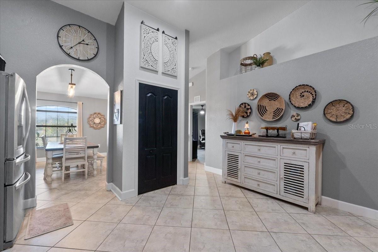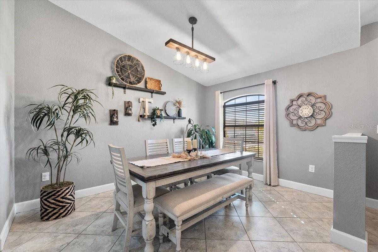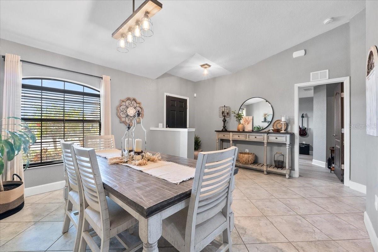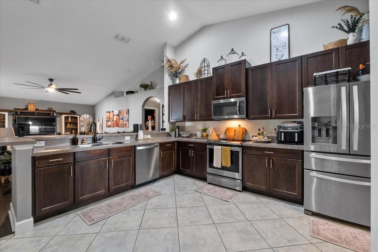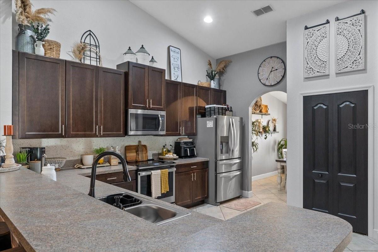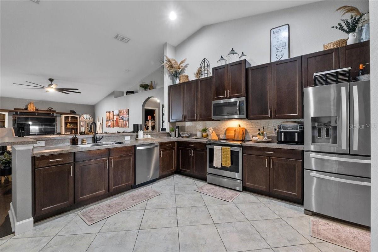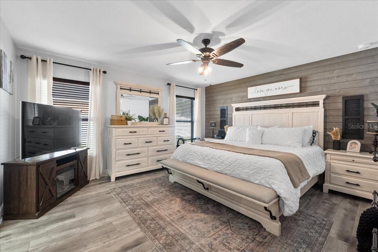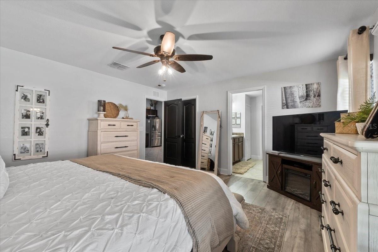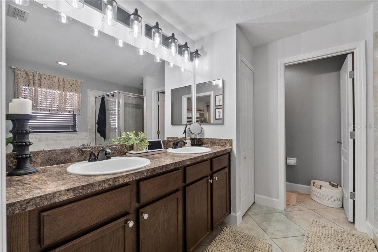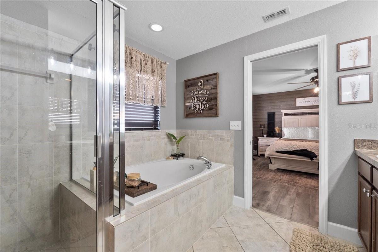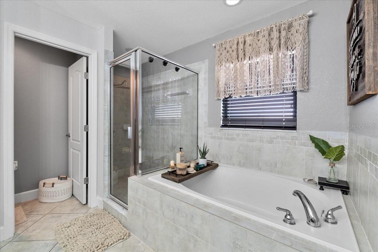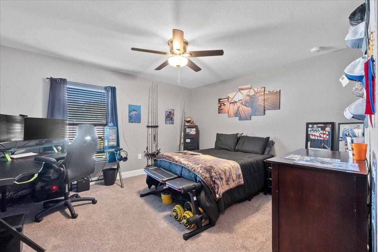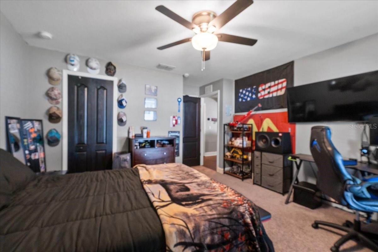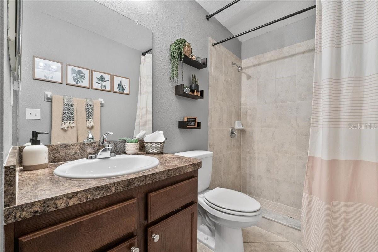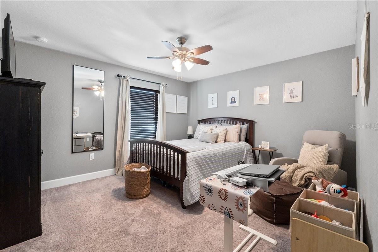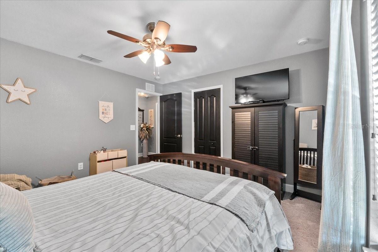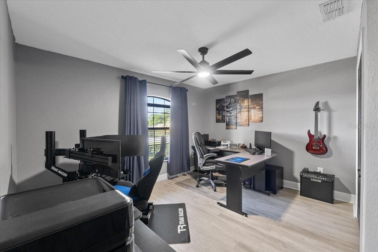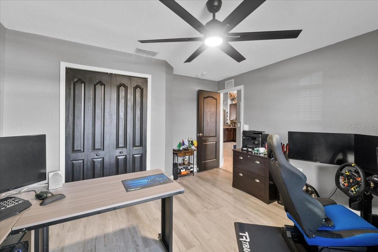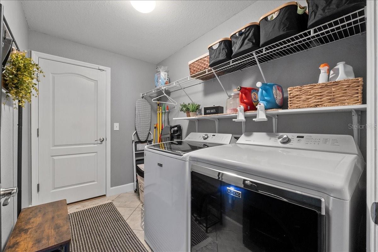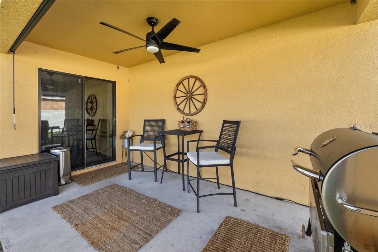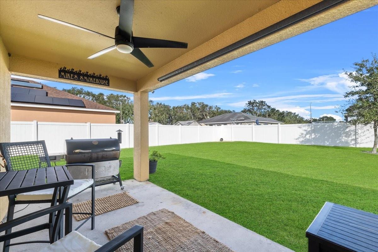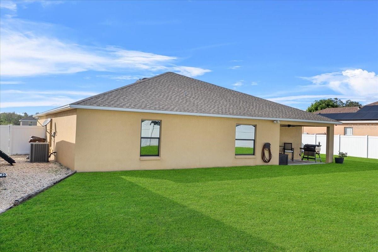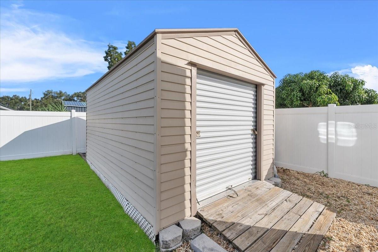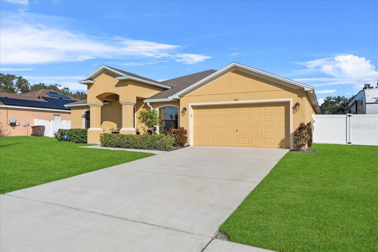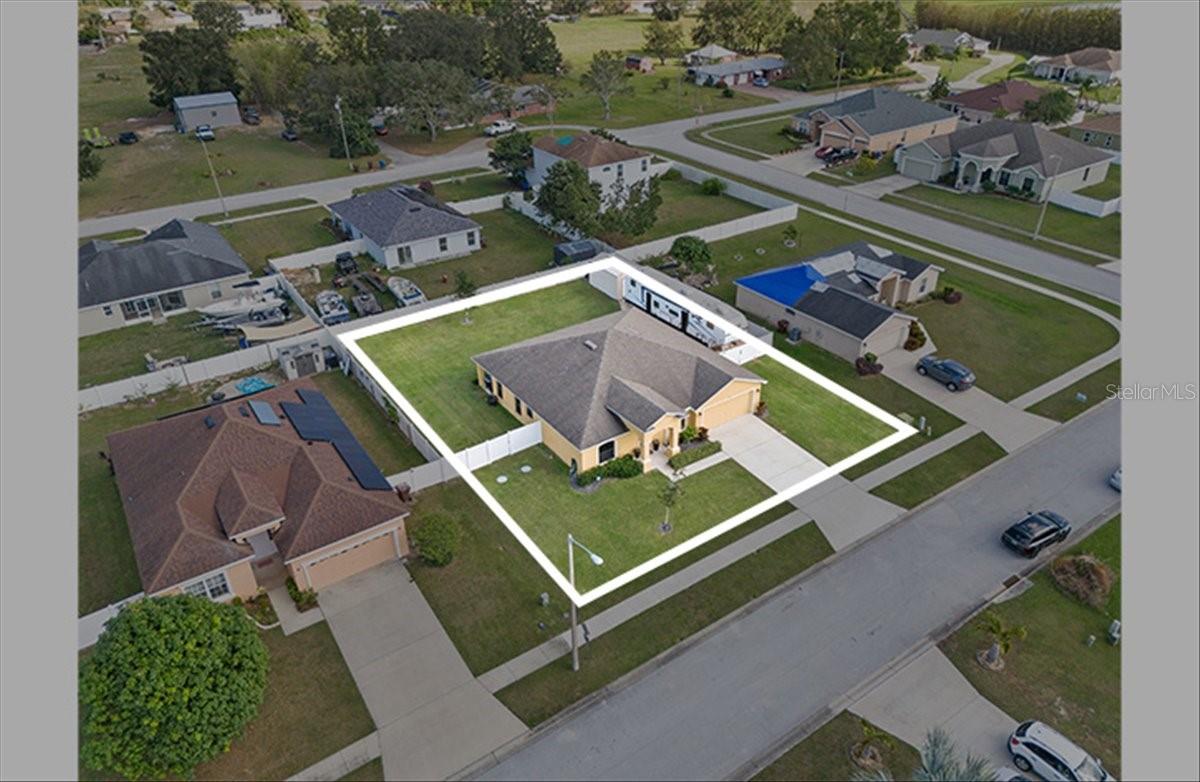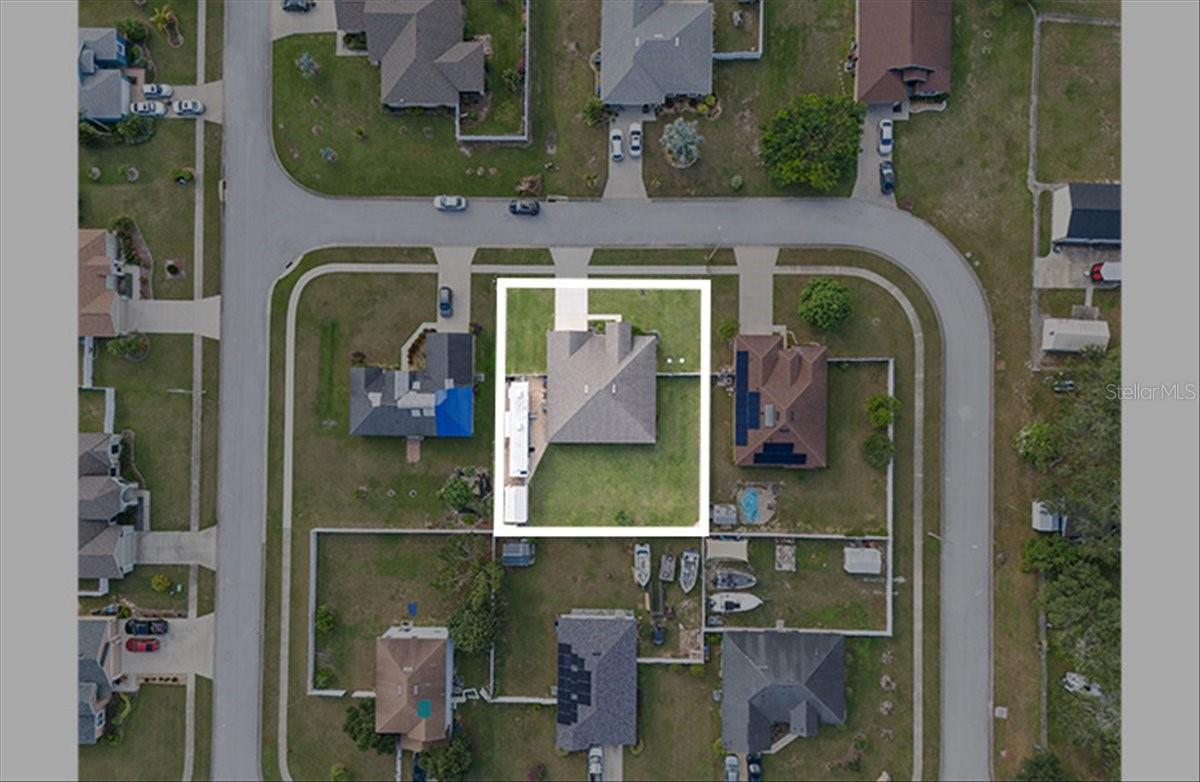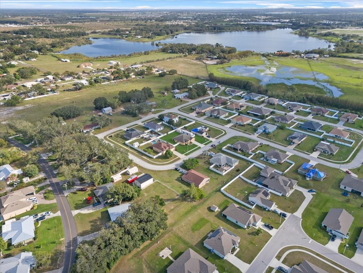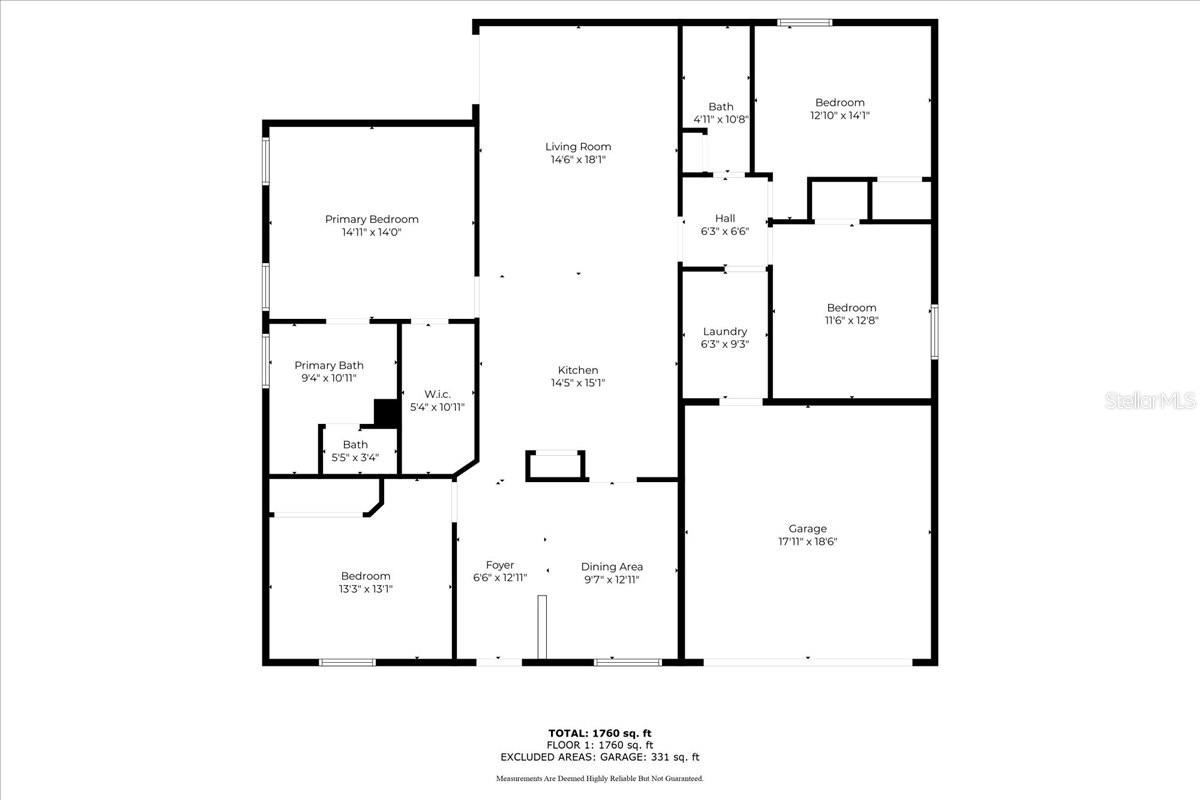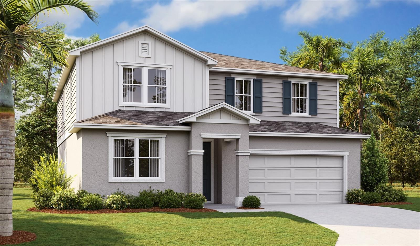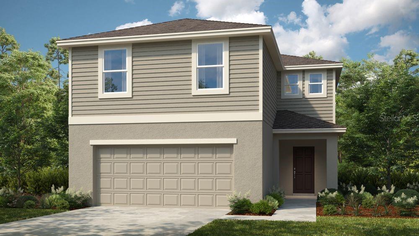Submit an Offer Now!
106 Hamilton View Drive, LAKE HAMILTON, FL 33851
Property Photos
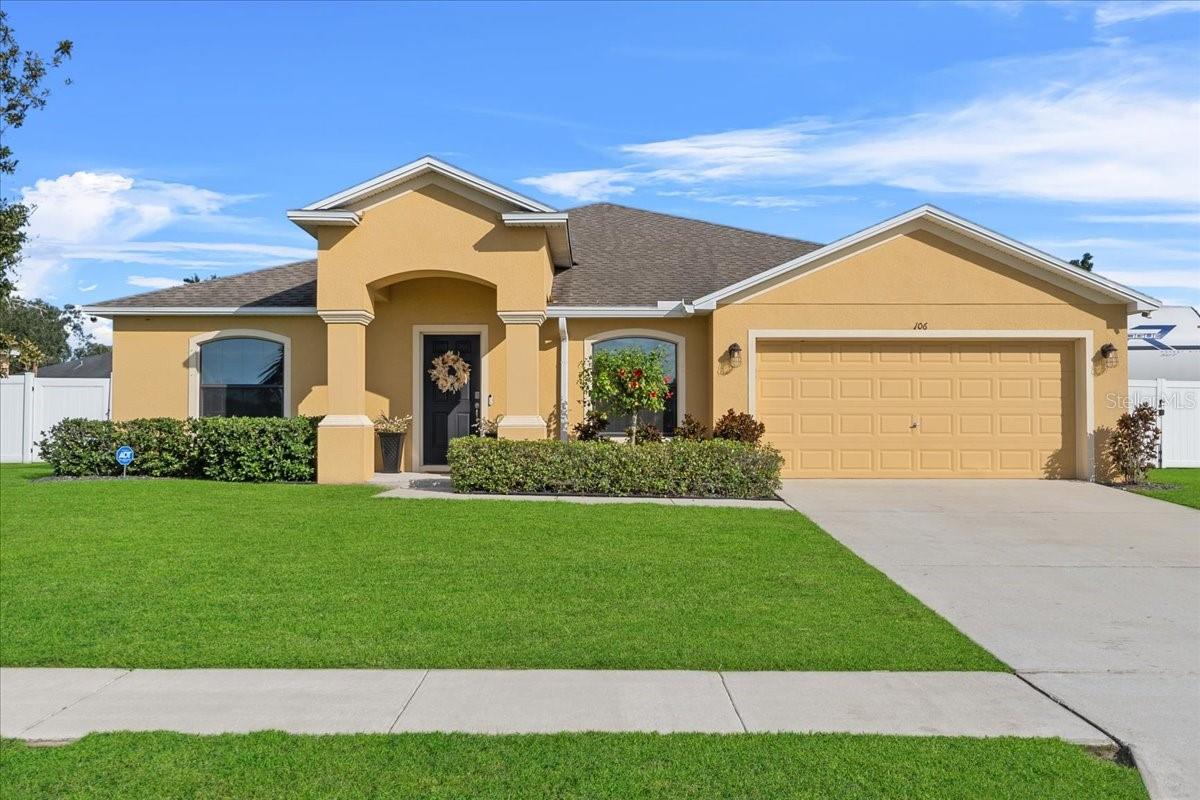
Priced at Only: $369,000
For more Information Call:
(352) 279-4408
Address: 106 Hamilton View Drive, LAKE HAMILTON, FL 33851
Property Location and Similar Properties
- MLS#: P4932716 ( Residential )
- Street Address: 106 Hamilton View Drive
- Viewed: 5
- Price: $369,000
- Price sqft: $145
- Waterfront: No
- Year Built: 2017
- Bldg sqft: 2550
- Bedrooms: 4
- Total Baths: 2
- Full Baths: 2
- Garage / Parking Spaces: 2
- Days On Market: 39
- Additional Information
- Geolocation: 28.0426 / -81.6313
- County: POLK
- City: LAKE HAMILTON
- Zipcode: 33851
- Subdivision: Hamilton View
- Elementary School: Alta Vista Elem
- Middle School: Boone
- High School: Haines City Senior
- Provided by: NEW HOME ADVANTAGE LLC
- Contact: Doug DeWitt
- 863-268-1130
- DMCA Notice
-
DescriptionThis stunning home is a true showstopper, offering the perfect blend of modern elegance and natural charm. As you step inside, you'll immediately notice the vaulted ceilings in the kitchen and living room, creating an open, airy atmosphere. The modern color palette and tile backsplash in the kitchen add a touch of contemporary style, while the new dark hardwood floors in the living room give the space a very rich feel. The kitchen is a chefs dream, featuring all newer stainless steel appliances, perfect for preparing meals in style. The spacious Master Suite offers a true retreat, complete with a luxurious 5 piece bath, including both a separate tub and shower for ultimate relaxation. Step outside to your fully fenced backyard, ideal for privacy and outdoor enjoyment. The covered patio is perfect for entertaining, while the 12x20 storage shed with a roll up door provides ample space for all your gear. With a generous .28 acre lot, you'll also have plenty of room for a boat or RVand with the 50Amp service already installed on the side of the house, you're all set for your RV adventures! This home has it allmodern finishes, ample storage, and outdoor space for all your needs. Don't miss your chance to see this beautiful property in personschedule a tour today!
Payment Calculator
- Principal & Interest -
- Property Tax $
- Home Insurance $
- HOA Fees $
- Monthly -
Features
Building and Construction
- Builder Name: Southern Homes
- Covered Spaces: 0.00
- Exterior Features: Storage
- Fencing: Vinyl
- Flooring: Carpet, Ceramic Tile, Laminate
- Living Area: 1945.00
- Other Structures: Shed(s)
- Roof: Shingle
Property Information
- Property Condition: Completed
Land Information
- Lot Features: Level, Paved
School Information
- High School: Haines City Senior High
- Middle School: Boone Middle
- School Elementary: Alta Vista Elem
Garage and Parking
- Garage Spaces: 2.00
- Open Parking Spaces: 0.00
- Parking Features: Boat
Eco-Communities
- Water Source: Public
Utilities
- Carport Spaces: 0.00
- Cooling: Central Air
- Heating: Central, Heat Pump
- Pets Allowed: Yes
- Sewer: Septic Tank
- Utilities: Cable Available, Electricity Connected
Finance and Tax Information
- Home Owners Association Fee: 300.00
- Insurance Expense: 0.00
- Net Operating Income: 0.00
- Other Expense: 0.00
- Tax Year: 2023
Other Features
- Appliances: Dishwasher, Disposal, Electric Water Heater, Microwave, Range
- Association Name: Highland Property Management
- Country: US
- Interior Features: Attic Ventilator, Cathedral Ceiling(s), High Ceilings, Split Bedroom, Vaulted Ceiling(s), Walk-In Closet(s)
- Legal Description: HAMILTON VIEW PB 145 PG 35-36 LOT 33
- Levels: One
- Area Major: 33851 - Lake Hamilton
- Occupant Type: Owner
- Parcel Number: 27-28-17-829504-000330
- Possession: Close of Escrow
- Style: Ranch
Similar Properties



