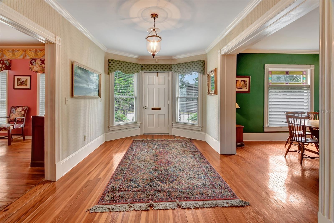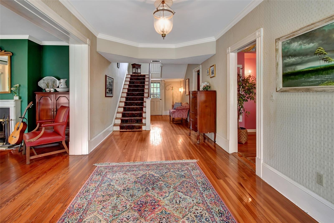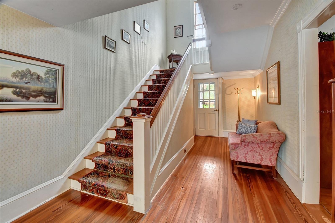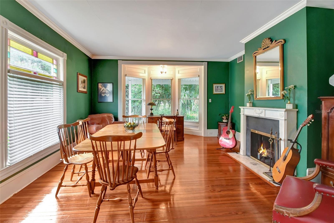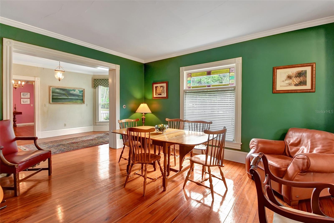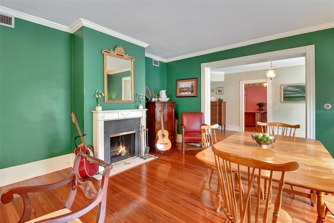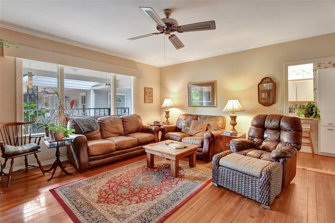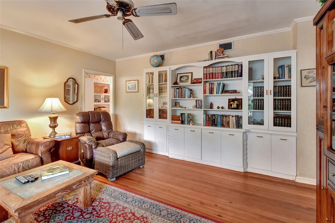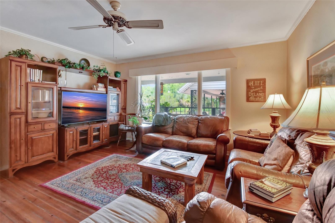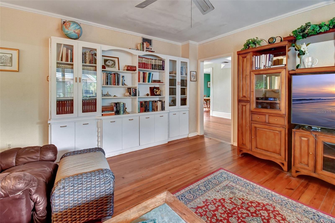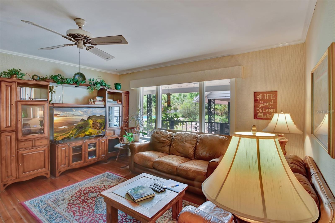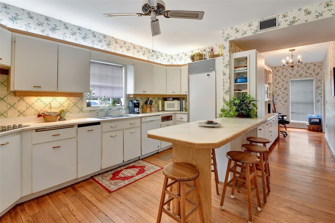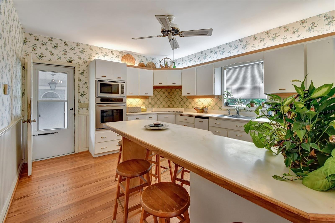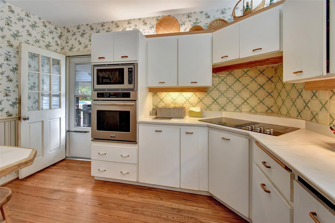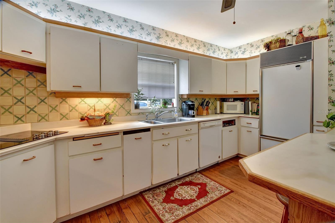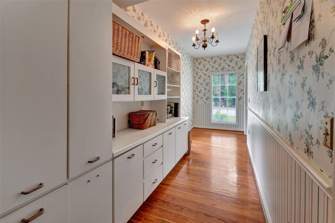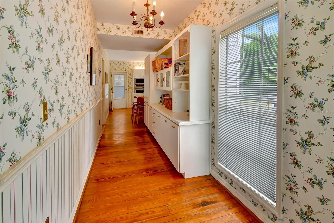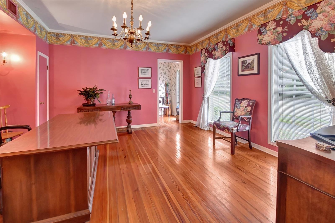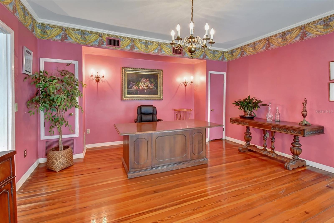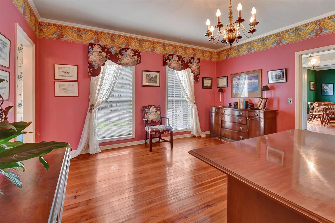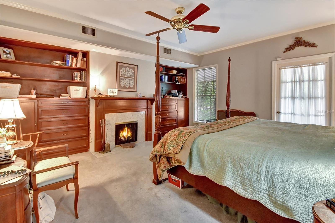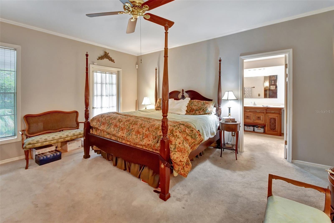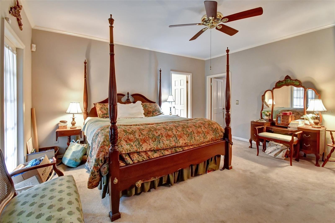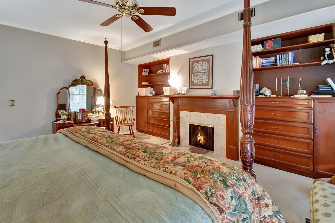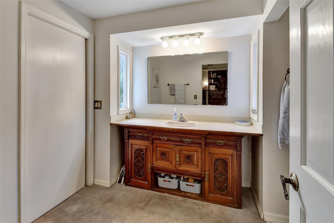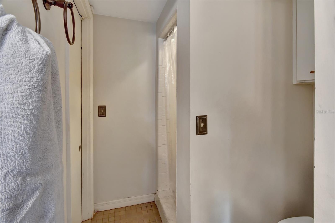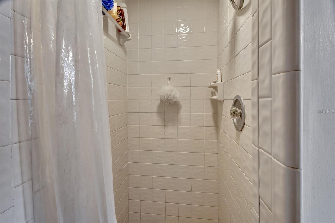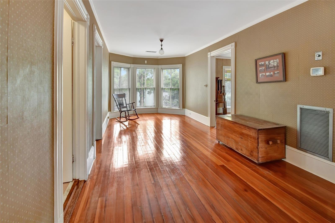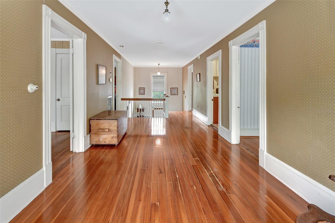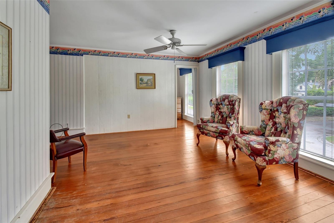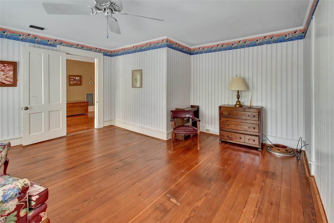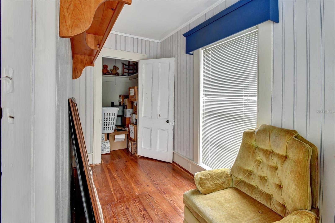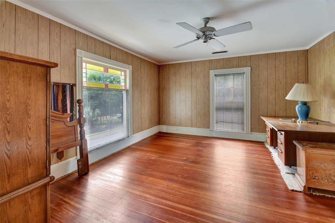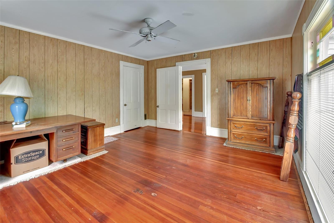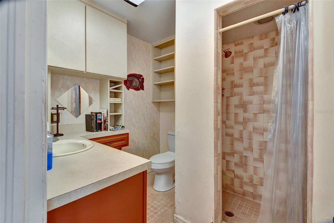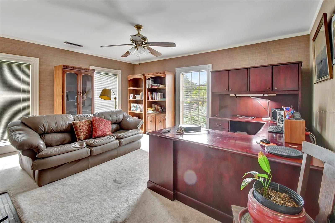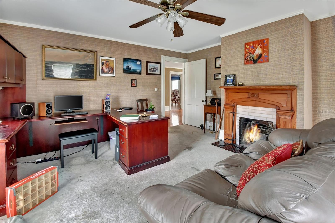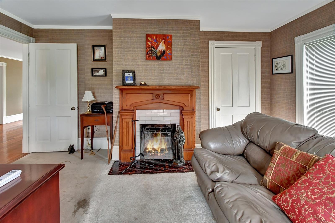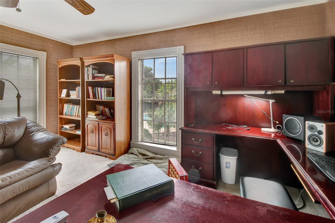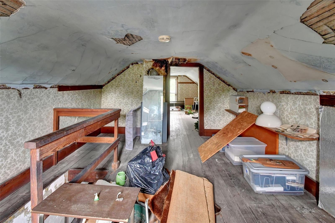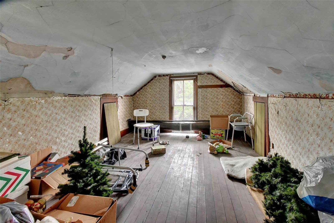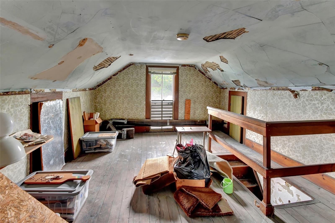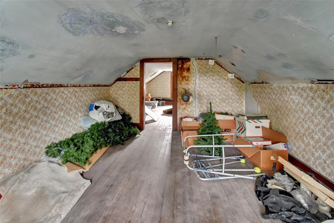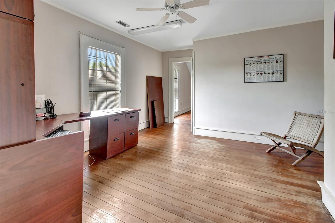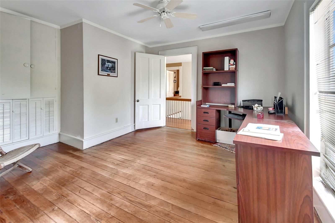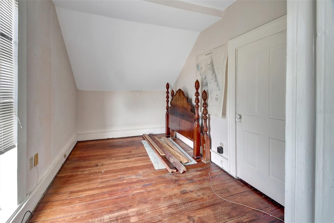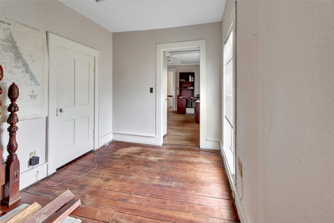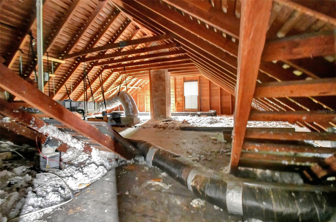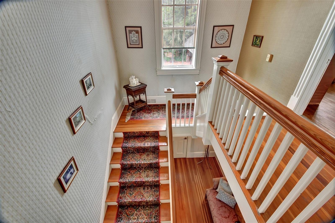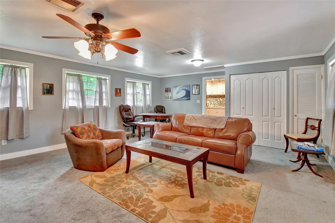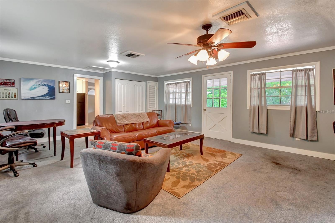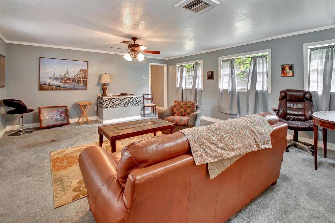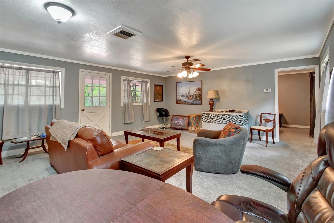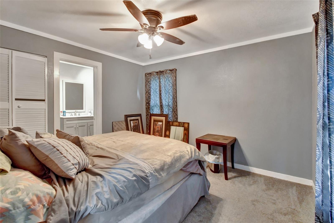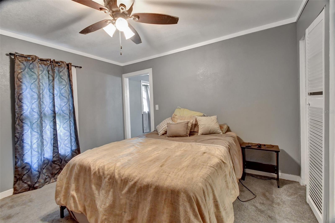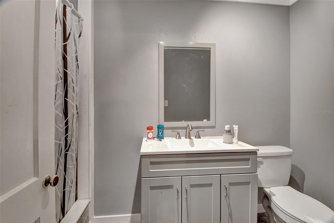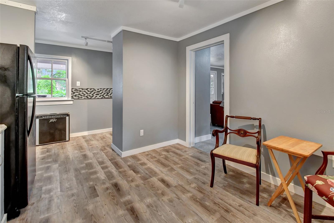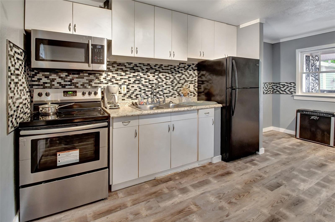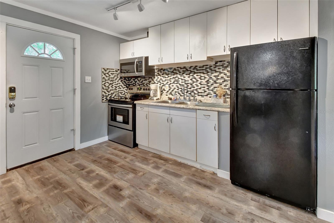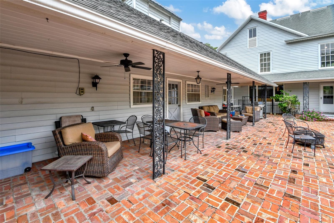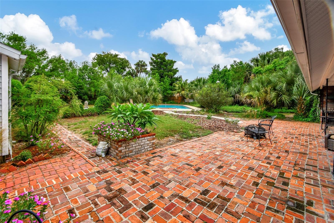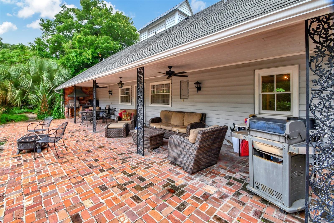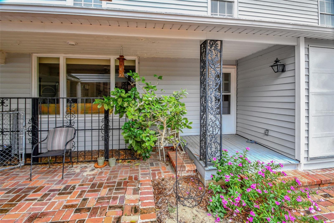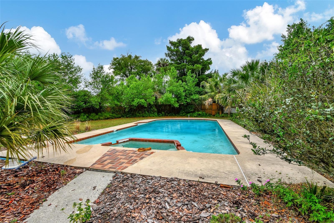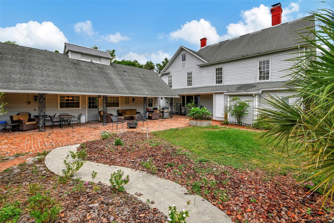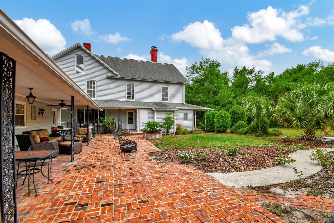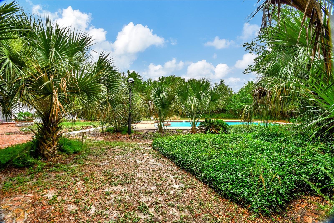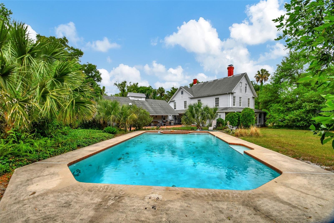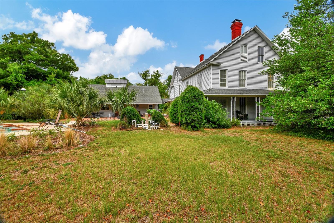Submit an Offer Now!
1010 Camphor Lane, DELAND, FL 32720
Property Photos
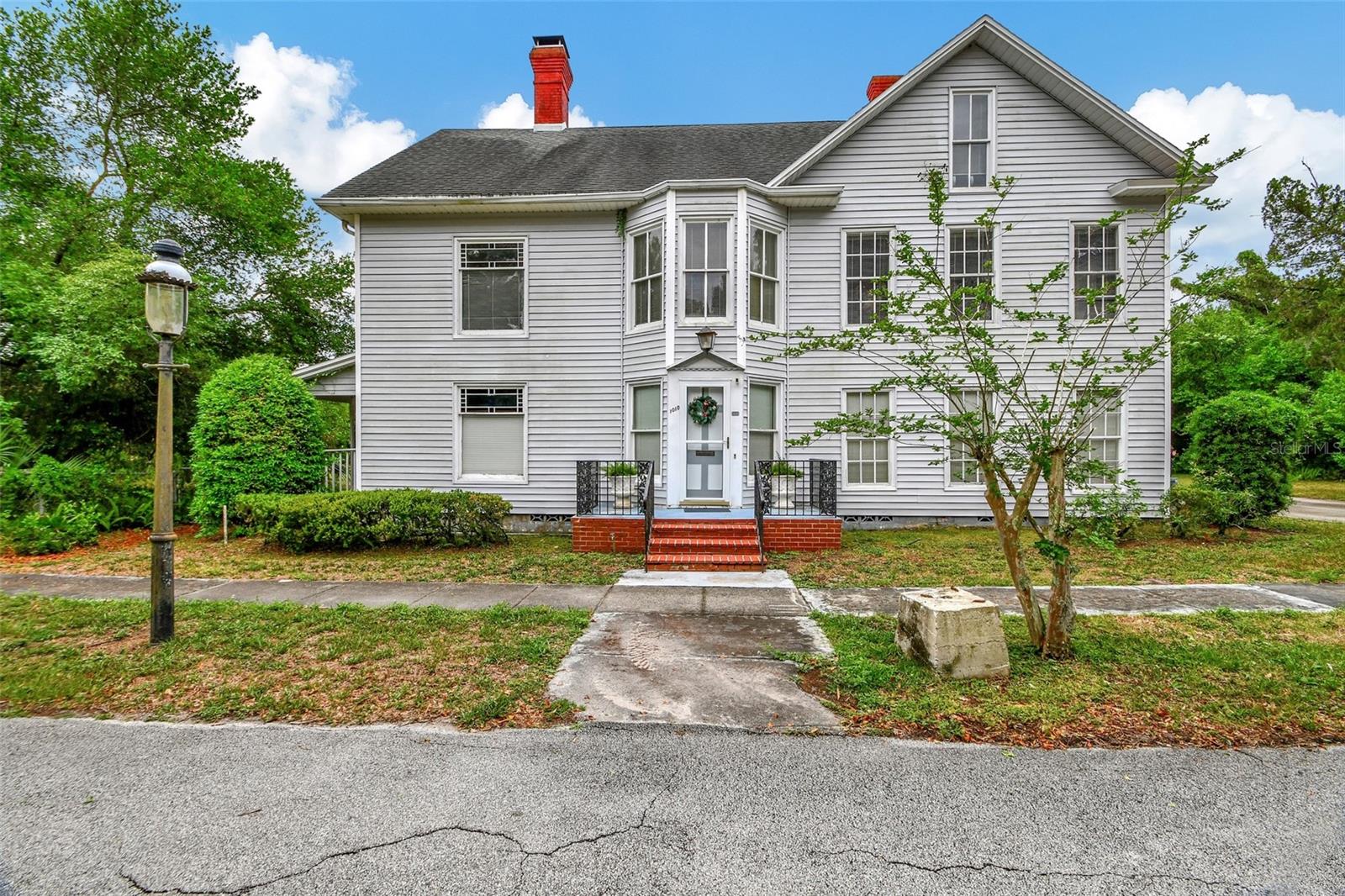
Priced at Only: $599,000
For more Information Call:
(352) 279-4408
Address: 1010 Camphor Lane, DELAND, FL 32720
Property Location and Similar Properties
- MLS#: V4936348 ( Residential )
- Street Address: 1010 Camphor Lane
- Viewed: 11
- Price: $599,000
- Price sqft: $94
- Waterfront: No
- Year Built: 1872
- Bldg sqft: 6340
- Bedrooms: 5
- Total Baths: 3
- Full Baths: 3
- Days On Market: 178
- Additional Information
- Geolocation: 29.0225 / -81.3225
- County: VOLUSIA
- City: DELAND
- Zipcode: 32720
- Subdivision: Stetson Home Estates Deland
- Provided by: KEMP REALTY GROUP
- Contact: Maureen Kemp
- 386-801-4276
- DMCA Notice
-
DescriptionJust now availablevery close to award winning Downtown DeLand This One of a Kind Historic Florida Vernacular charmer with a fascinating history originally constructed as Two separate residences then the two were carefully dovetailed/connected to form one residence around 1915. The oldest portion of the home is the west side dating back to circa 1872. According to the historical society, this home is Popularly known as the Stetson Carriage House and was the former home of the caretaker of John B Stetsons personal home and grounds, known as the Stetson Mansion thats right across the street! This stately and enchanting home offers 5 BR/2BA (3571 SF )in the main home, plus a spacious well appointed detached In law suite with 1 BR/1BA ( 1200 SF) nestled on a Huge lot thats .81 +/ acres! Theres also the Possibility of splitting off the west corner of the lot to build an additional home, perfect for creating your own family compound! Enjoy cooling off in the huge ( commercial size) swimming pool perfect for enjoying large backyard parties and gatherings. The moment you step inside this home you are welcomed by the open airy style with high ceilings and lots of natural light streaming in from the many windows through out the home. Much of the flooring are the original heart pine. Also, the Original doors, baseboards and Millwork are found in most rooms adding to the character and charm. This home has a very Versatile floor plan. The large Owners suite is Conveniently located on the first floor with its own fireplace and en suite bathroom. The second floor of the home is accessed by way of the impressive, sprawling staircase with a lovely landing that overlooks the private backyard and pool area. As you Continue upstairs there are four additional generous sized bedrooms. ( the fourth room is great for a home office or craft room). An abundance of storage, built ins and closets are found in many of the rooms. Plus the third floor/attic that is accessed via its own private staircase is currently serving as extra storage space, however, could easily be finished into additional living space if the new owners desire. Rare opportunity to acquire a home like this with signature craftsmanship, incredible history, making it a true piece of art. All this and its sitting on close to 1 acre of land that provides privacy and the possibility of dividing off a lot or adding another home to complete as a family compound. his parcel is sold by itself , it can be purchased as a Multi Parcel Package consisting of two homes; 404 S Brooks Street 1BR/BA (PID 17 17 30 02 22 0050) and 1010 Camphor Lane 5BR/3BA PID ( 17 30 17 02 22 0010) see MLS number V4936821 under income
Payment Calculator
- Principal & Interest -
- Property Tax $
- Home Insurance $
- HOA Fees $
- Monthly -
Features
Building and Construction
- Covered Spaces: 0.00
- Exterior Features: Balcony, Lighting, Sliding Doors, Storage
- Flooring: Carpet, Tile, Wood
- Living Area: 4399.00
- Other Structures: Guest House, Shed(s), Storage
- Roof: Shingle
Land Information
- Lot Features: Corner Lot, Paved
Garage and Parking
- Garage Spaces: 0.00
- Open Parking Spaces: 0.00
Eco-Communities
- Pool Features: Gunite
- Water Source: Public
Utilities
- Carport Spaces: 0.00
- Cooling: Central Air
- Heating: Central
- Sewer: Septic Tank
- Utilities: Cable Available, Electricity Connected
Finance and Tax Information
- Home Owners Association Fee: 0.00
- Insurance Expense: 0.00
- Net Operating Income: 0.00
- Other Expense: 0.00
- Tax Year: 2023
Other Features
- Appliances: Microwave, Range, Refrigerator
- Country: US
- Interior Features: Built-in Features, Ceiling Fans(s), High Ceilings, Primary Bedroom Main Floor, Solid Surface Counters, Solid Wood Cabinets
- Legal Description: 17-17-30 LOTS 1 2 & 3 EXC S 6 FT & LOT 4 BLK V STETSON HOME ESTATES MB 10 PG 79 PER OR 3934 PG 4987
- Levels: Two
- Area Major: 32720 - Deland
- Occupant Type: Owner
- Parcel Number: 17-30-17-02-22-0010
- Style: Colonial
- Views: 11
- Zoning Code: R-3
Nearby Subdivisions
00
1261 Sec 32 33 West Of Hwy 1
1269 S 12 6031 Exc 603103
12691269
1492 Andover Ridge
Addison Lndg
Andover Ridge
Armstrongs Add Deland
Assessors Lt 65 Dupont Gaudry
Athens Realty Co Blks 203206 I
Audubon Park
Audubon Park Mb 27 Pg 200
Beasieys Sub
Bellarica In 171730 181730
Beresford Woods
Beresford Woods Ph 1
Brandywine
Brandywine Club Villas
Brandywine Un 5
Butners
Candlelight Oaks
Cascades Park Ph 01 02 03
Cascades Park Ph 1
Chapmans Lts Ad Blk Richs Add
Clark Irvings Blk 91 Deland
Clarks Lts 05 06 Blk 16 Delan
Collier Park
Community Center Dev
Cross Creek Deland Ph 01
Cross Creek Ph 03
Cross Crk Ph 3
Crystal Cove
Crystal Cove Ph 02
Dades Lt Ac Blk 05 Richs Add D
Daytona Park Estates
Deland
Deland W 012 Blk 88
Domingo Reyes Grant
Eureka
Fatio Heights
Fern Garden Estates
Flowers
Glenwood Est
Glenwood Park 2nd Add
Glenwood Park Add 02
Glenwood Spgs Ph 01
Glenwood Springsphase 1
Grandview Gardens
Greenland
Grovewood
Highlands
Highlands F
Hillcrest
Howrys Add Deland
Hutchinson
Hutchinsons E 012 Sw 014 Ne 01
Kitchens Blk 197 Deland
Lake Beresford Terrace
Lake Beresford Terrace Add 01
Lake St Claire Sub
Lincoln Oaks
Lincoln Park
Lockharts
Lockharts E 12 Blk 209 Deland
Lot I Whitcombs Sub
Luxury Estates Norris
Magnolia Heights
Mallory Square Ph 01
Mcgregor Oaks
Millers Add Deland
Ne 22 Acres
Nickerson
None
Norris
Norris Dupont Gaudry Grant
Norris Sub Dupont Gaudry Gran
Not In Subdivision
Not On List
Not On The List
Oak Hammock 50s
Oak Hammock 60s
Oak Hill Park
Oak Ridge
Osteen S 012 Blk 26 Howrys Add
Osteens Blk 119 Deland
Other
Pelham Park
Pelham Park Ph 1 2
Pelham Park Ph 12
Pennsylvania Park Rep Blk 65
Quail Hollow On River
Quail Hollow On The River
Quail Hollowriver
Richs
Richs Add Deland
Ridgewood Crossing
Rivers0035
Rolling Acres Estates
Rolling Acres Estates Un 01
Rolling Acres Estates Un 2
Royal Trails
Rygate
Seasons At Grandview Gardens
Seasons At River Chase
Seasonsriver Chase
Shimers Blk 10 Deland
Smock Blk 96 Deland
South Clara Highlands Deland M
Spring Garden Hills
Spring Garden Hills Un 02
Spring Hill Assessors Resub
Stetson Highlands
Stetson Home Estates Deland
Stewarts Blk 02 Richs Add Dela
Stewarts Blk 13 Richs Add Dela
Sunset Terrace
Tall Oaks
Vol Co Abst Title Inv Co Res
Volusia Invest Co
Westwood
Westwood Heights 18 17 30
Wildwood
Wilsons Blk 8586 Deland
Yamasee



