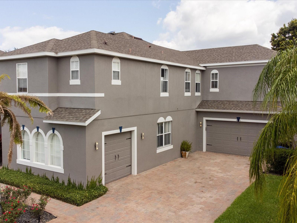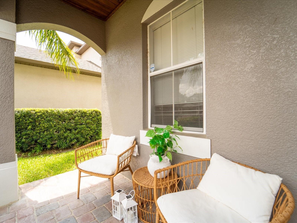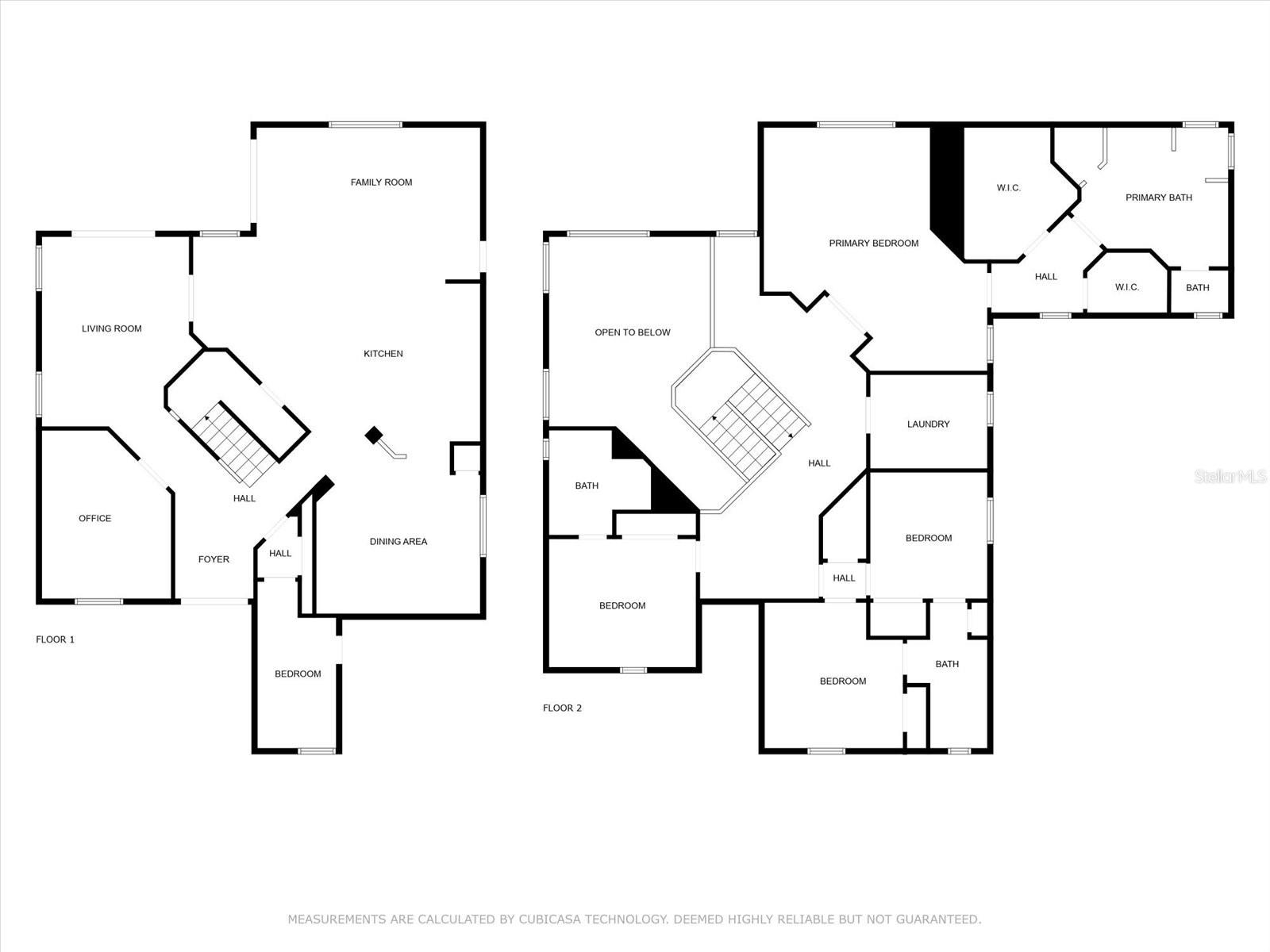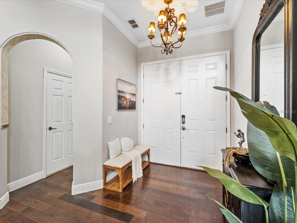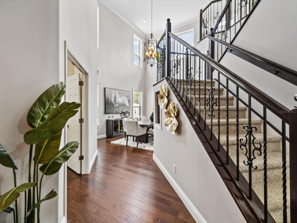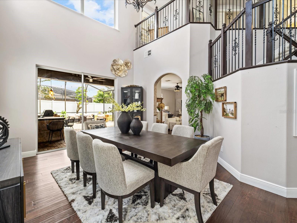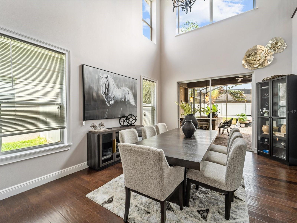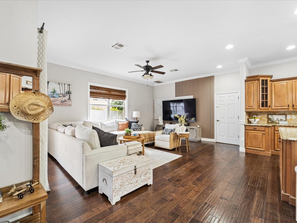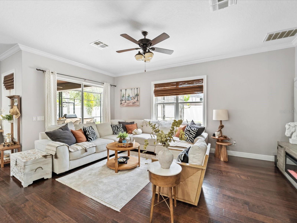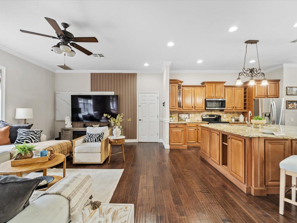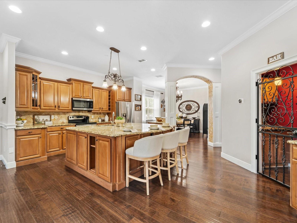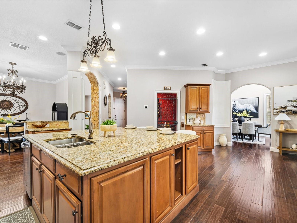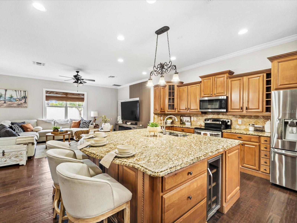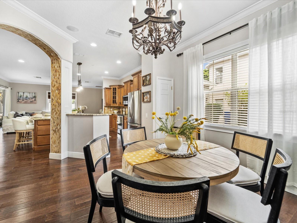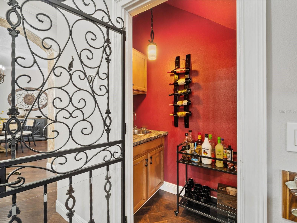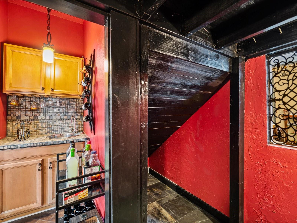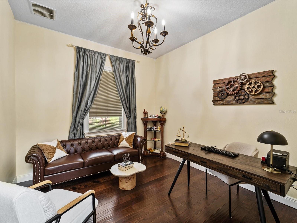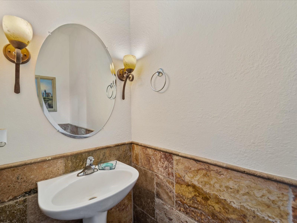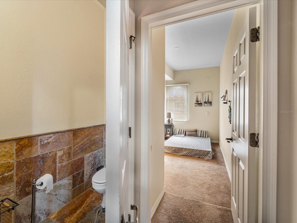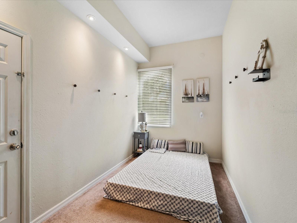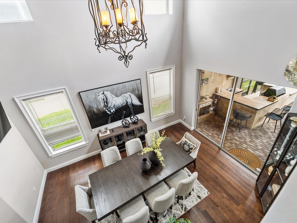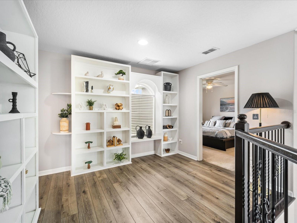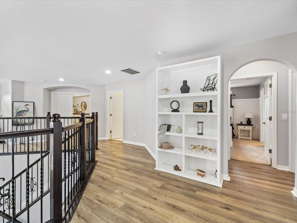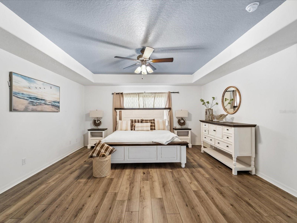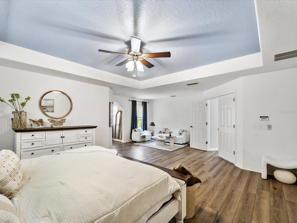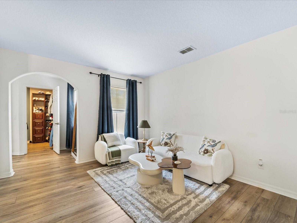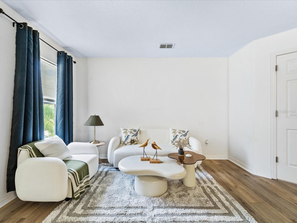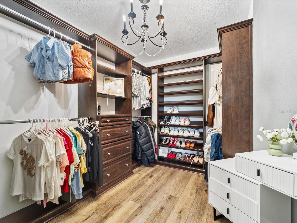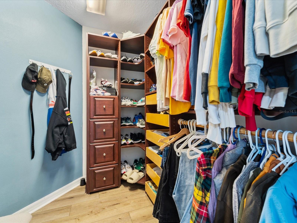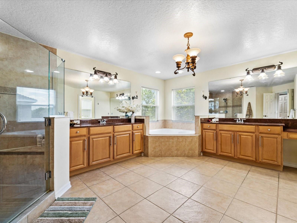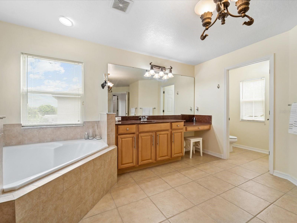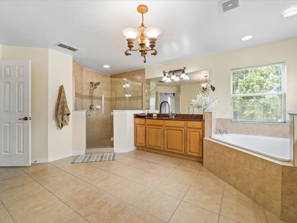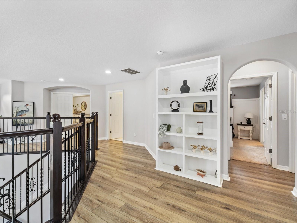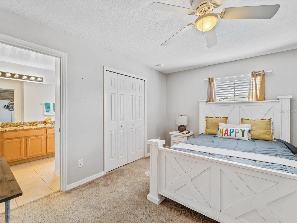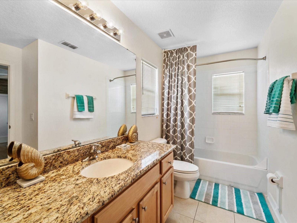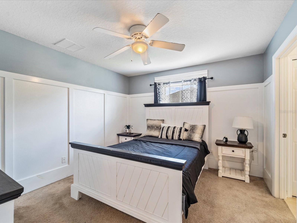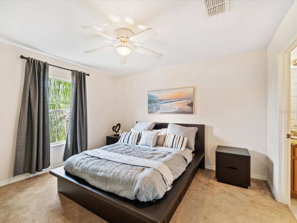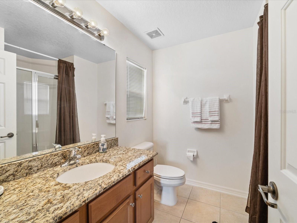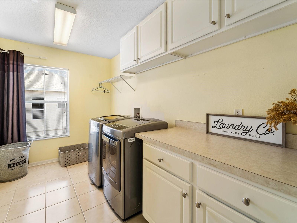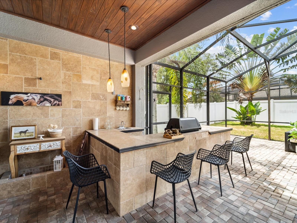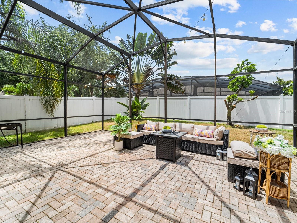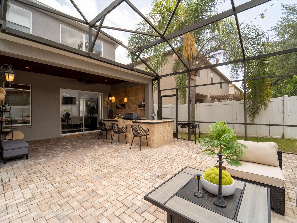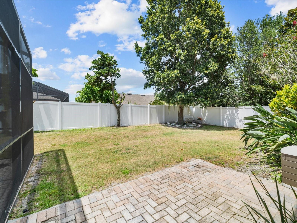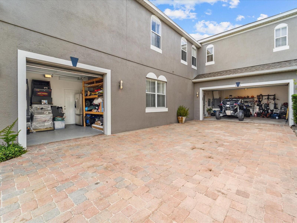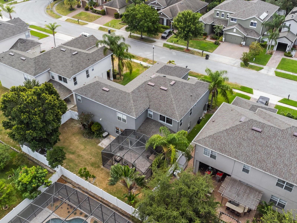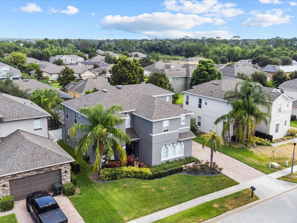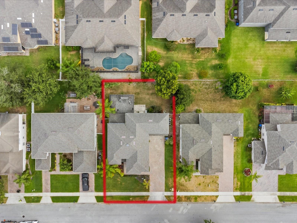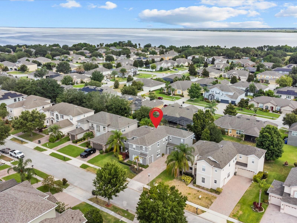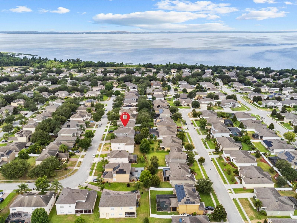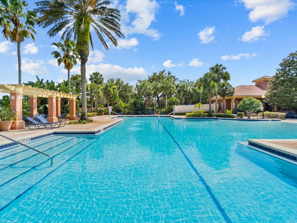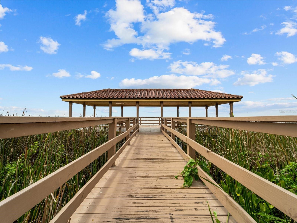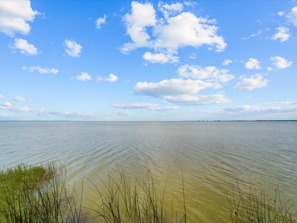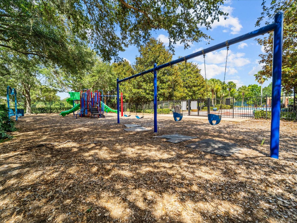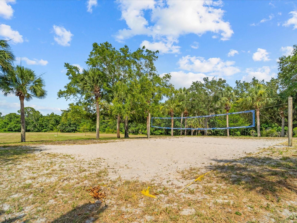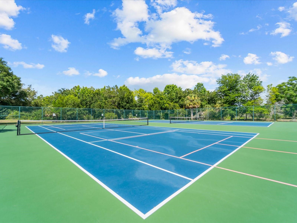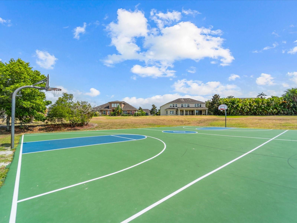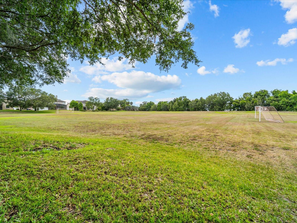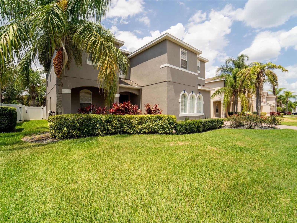Submit an Offer Now!
626 Palio Court, OCOEE, FL 34761
Property Photos
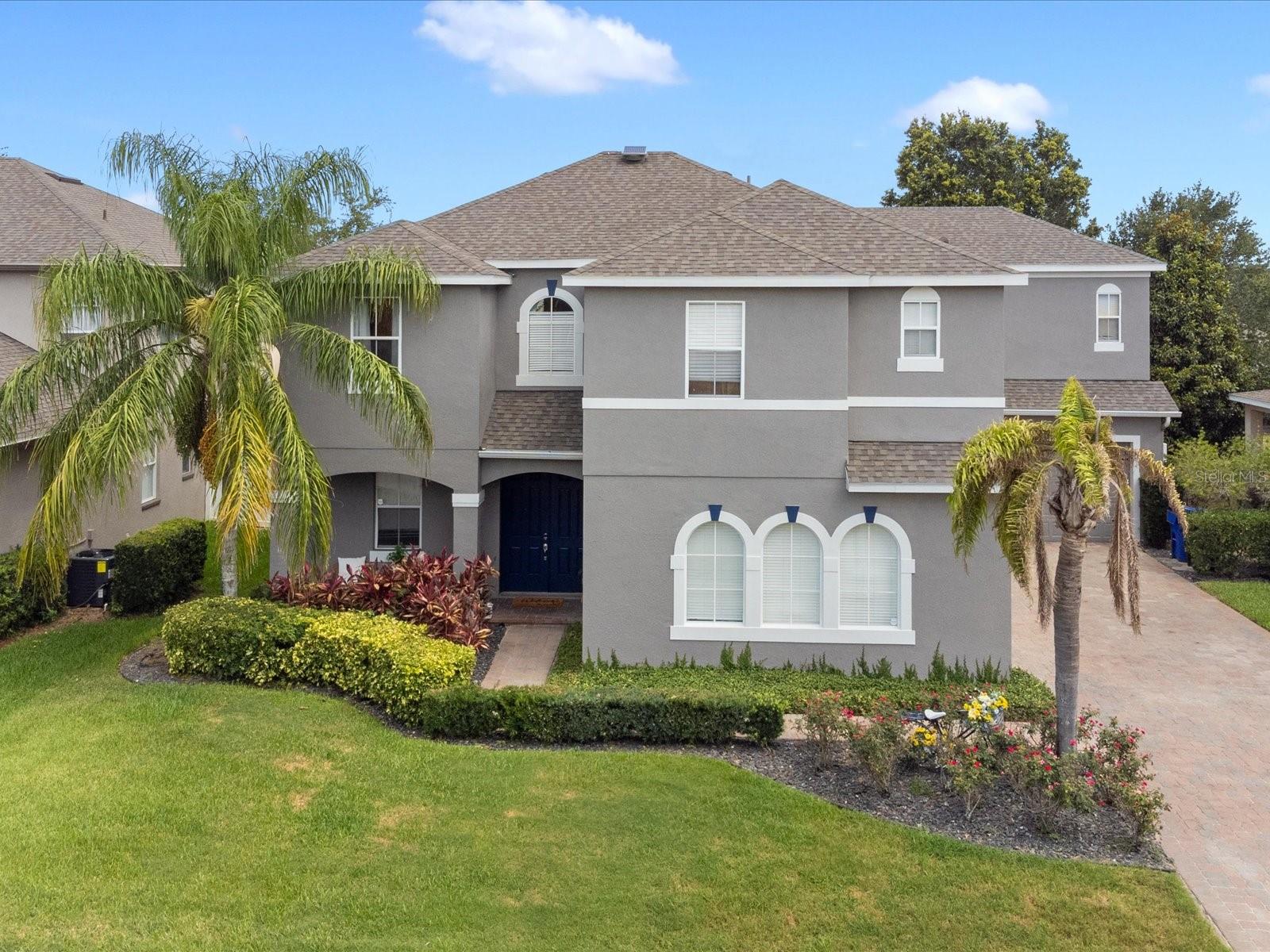
Priced at Only: $649,900
For more Information Call:
(352) 279-4408
Address: 626 Palio Court, OCOEE, FL 34761
Property Location and Similar Properties
- MLS#: V4936607 ( Residential )
- Street Address: 626 Palio Court
- Viewed: 10
- Price: $649,900
- Price sqft: $143
- Waterfront: No
- Year Built: 2006
- Bldg sqft: 4554
- Bedrooms: 5
- Total Baths: 4
- Full Baths: 3
- 1/2 Baths: 1
- Garage / Parking Spaces: 3
- Days On Market: 165
- Additional Information
- Geolocation: 28.6114 / -81.5537
- County: ORANGE
- City: OCOEE
- Zipcode: 34761
- Subdivision: Westyn Bay Ph 02 S1
- Elementary School: Prairie Lake
- Middle School: Lakeview
- High School: Ocoee
- Provided by: RE/MAX SIGNATURE
- Contact: Marian Gomez Perez
- 386-673-7001
- DMCA Notice
-
DescriptionElegant and Sophisticated 5 Bedroom 3.5 Bath Home in Gated Community! Discover this stunning 2 story home offering 4 bedrooms upstairs, a flexible office space (5th bedroom), and a bonus room. Nestled in a gated community with 24 hour security, this elegant residence features 12 ceilings with molding throughout, a spacious floor plan with 2 dining rooms (1 could be used as a playroom, family room, etc), a living room, and a beautiful kitchen with upgraded wood cabinets, granite countertops and stainless steel appliances, including a beverage fridge. Enjoy the wet bar & a hideout closet under the stairs. Outside, you find the gorgeous and massive screened in porch with a lanai and outdoor kitchen, perfect for entertaining. Upstairs, the welcoming loft/flex area has some beautiful built in shelves. The 2nd floor, has a split floor plan, giving everyone their own space. You will find 4 bedrooms including a large master suite "wing". The bedroom has elegant tray ceilings and a lovely sitting area, 2 walk in closets with custom cabinetry, and the spacious ensuite bathroom features lots of counter space, dual vanities, make up area, a soaking tub and a glass enclosed shower. Another suite has its own bathroom, and 2 bedrooms share a Jack and Jill bathroom. Conveniently, the laundry room is located near the bedrooms. While the dual AC systems ensure comfort throughout the home. Additional features include a 3 car garage, WHOLE HOME 10KW GENERATOR, a roof replaced in 2018, wood flooring on the first floor, and luxury vinyl plank upstairs, and carpet in the 3 extra bedrooms. Fenced in backyard. Community Amenities: Clubhouse Large pool and splash park Beach volleyball court Soccer and baseball fields Two basketball courts Two tennis pickleball courts and a walking/biking trail, includes wifi. Dont miss this sophisticated gem!
Payment Calculator
- Principal & Interest -
- Property Tax $
- Home Insurance $
- HOA Fees $
- Monthly -
Features
Building and Construction
- Covered Spaces: 0.00
- Exterior Features: Irrigation System, Lighting, Outdoor Grill, Outdoor Kitchen, Private Mailbox
- Fencing: Fenced, Vinyl
- Flooring: Carpet, Luxury Vinyl, Tile, Wood
- Living Area: 3503.00
- Other Structures: Outdoor Kitchen
- Roof: Shingle
Property Information
- Property Condition: Completed
Land Information
- Lot Features: Landscaped, Level, Private, Sidewalk, Paved
School Information
- High School: Ocoee High
- Middle School: Lakeview Middle
- School Elementary: Prairie Lake Elementary
Garage and Parking
- Garage Spaces: 3.00
- Open Parking Spaces: 0.00
- Parking Features: Covered, Driveway, Garage Door Opener, Garage Faces Side, Ground Level, Split Garage
Eco-Communities
- Water Source: None
Utilities
- Carport Spaces: 0.00
- Cooling: Central Air, Zoned
- Heating: Central
- Pets Allowed: Yes
- Sewer: Public Sewer
- Utilities: BB/HS Internet Available, Cable Connected, Electricity Connected, Water Connected
Amenities
- Association Amenities: Basketball Court, Clubhouse, Gated, Park, Pickleball Court(s), Playground, Pool, Recreation Facilities, Security, Tennis Court(s), Trail(s)
Finance and Tax Information
- Home Owners Association Fee Includes: Guard - 24 Hour, Pool, Security
- Home Owners Association Fee: 502.15
- Insurance Expense: 0.00
- Net Operating Income: 0.00
- Other Expense: 0.00
- Tax Year: 2023
Other Features
- Appliances: Bar Fridge, Dishwasher, Dryer, Electric Water Heater, Microwave, Range, Refrigerator, Washer, Water Softener
- Association Name: Natalie Elbaz (Leland Management)
- Country: US
- Furnished: Negotiable
- Interior Features: Cathedral Ceiling(s), Ceiling Fans(s), Crown Molding, Eat-in Kitchen, High Ceilings, Kitchen/Family Room Combo, Open Floorplan, PrimaryBedroom Upstairs, Solid Wood Cabinets, Split Bedroom, Stone Counters, Thermostat, Tray Ceiling(s), Walk-In Closet(s), Wet Bar, Window Treatments
- Legal Description: WESTYN BAY - PHASE 2 57/104 LOT 255
- Levels: Two
- Area Major: 34761 - Ocoee
- Occupant Type: Owner
- Parcel Number: 06-22-28-9247-02-550
- Style: Contemporary, Florida
- View: City
- Views: 10
- Zoning Code: R-1AA
Nearby Subdivisions
Admiral Pointe
Admiral Pointe Ph 02
Arden Park North Ph 2b
Arden Park North Ph 4
Arden Park North Ph 5
Arden Park North Ph 6
Arden Park South
Brentwood Heights
Brentwood Hgts
Brookestone 4347
Brynmar Ph 1
Coventry At Ocoee Ph 01
Coventry At Ocoee Ph 02
Cross Creek Ocoee
Cross Creek Ph 02
Cross Creek Phase 2
Forest Trls J N
Forestbrooke Ph 01 Q
Forestbrooke Phase 2
Frst Oaks
Gladessylvan Lake Ph 02
Harbour Highlands 02
Johio Bay Sub
Kensington Manor L O
Lake Olympia Club
Lake Olympia North Village
Lake Shore Gardens Add 02
Lakeview Village
Marion Park
Mccormick Reserve
Mccormick Woods Ph 01 A B C E
Mccormick Woods Ph 3
Mccormick Woods Ph I
Mccormick Woods Phase 1
Meadow Ridge
No
None
North Ocoee Add
Not On List
Oak Trail Reserve
Ocoee Commons Pud F G1 H1 H2
Ocoee Reserve
Peach Lake Manor
Preservecrown Point Ph 2a
Preservecrown Point Ph 2b
Reflections At Spring Lake
Reserve 50 01
Reservemdw Lake Ai K M O Q T
Sawmill Ph 02
Sawmill Ph 03
Shari Estates
Silver Bend
Silver Glen Ph 02 Village 01
South Springdale Ph 01 Rep
Spring Lake Reserve
Temple Grove Estates
Twin Lakes Manor
Twin Lakes Manor Add 01
Twin Lakes Manor Add 02
Villageswesmere Ph 3
Vineyards Sub
Waterside
Wesmere
Wesmere Hampton Woods
Wesmere At Ocoee
Wesmere Hampton Woods
Westchester
Westyn Bay Ph 02 S1
Willows On Lake 48 35
Wind Stoneocoee Ph 02 A B H
Windsor Landing
Windsor Landing Phase 2
Wynwood
Wynwood Ph 1 2



