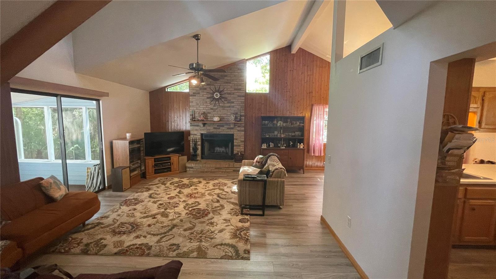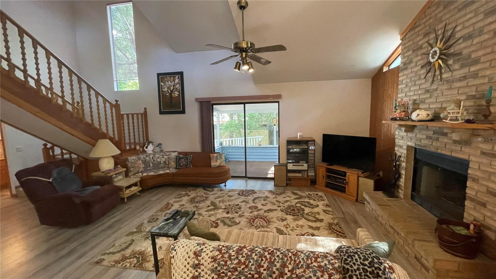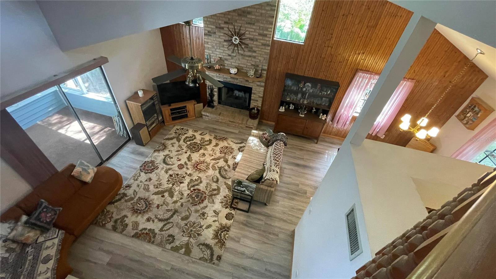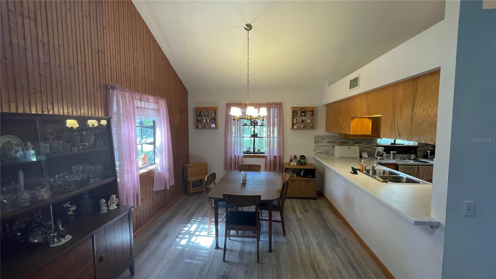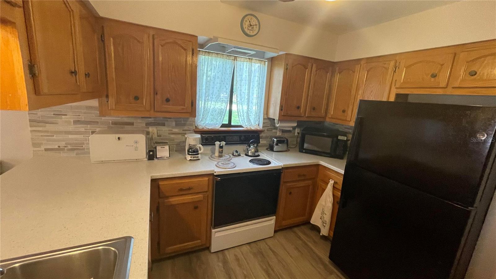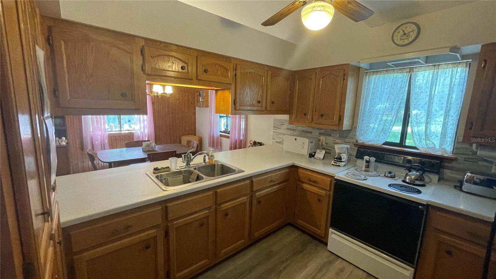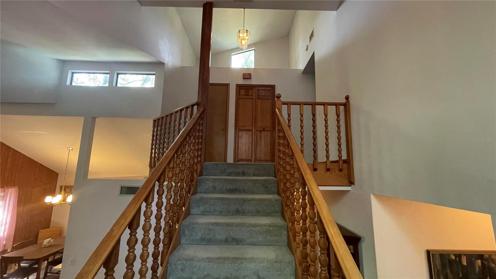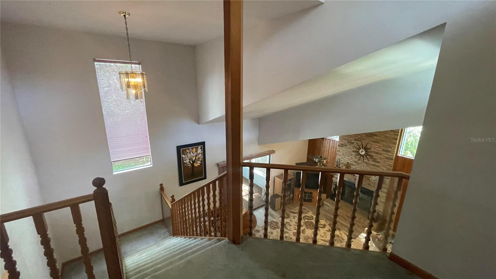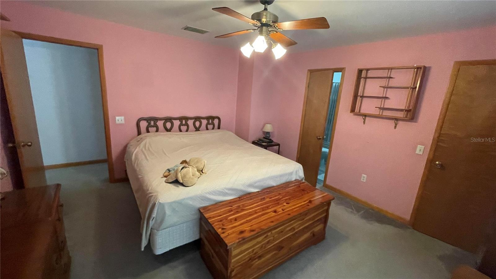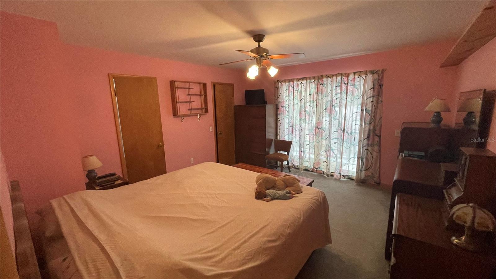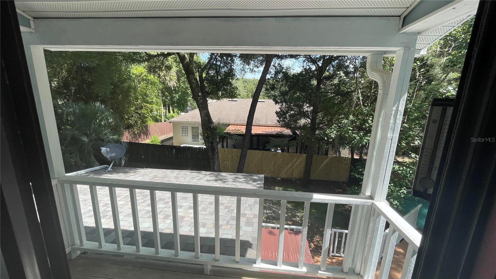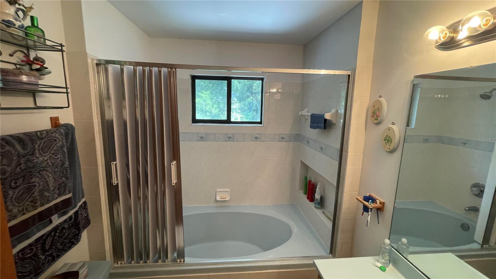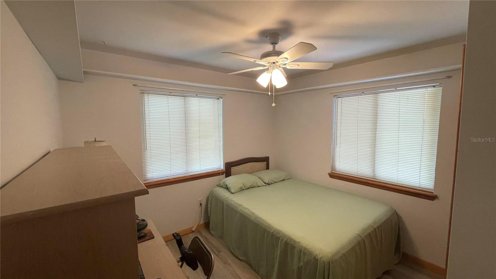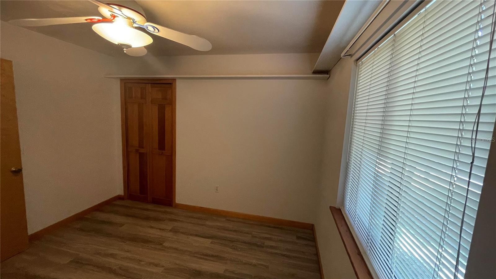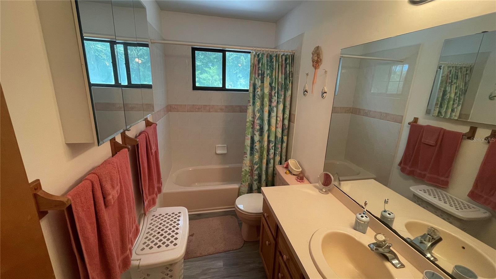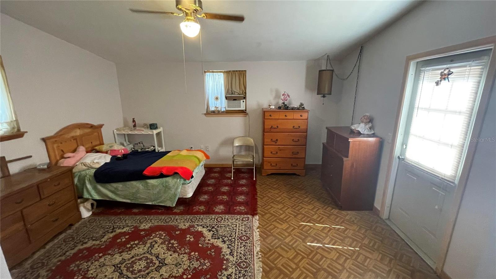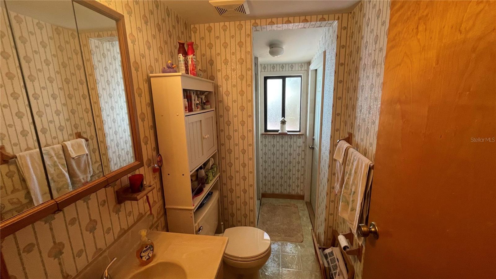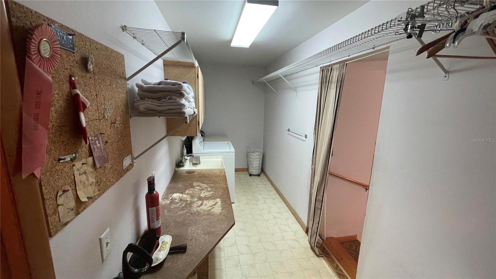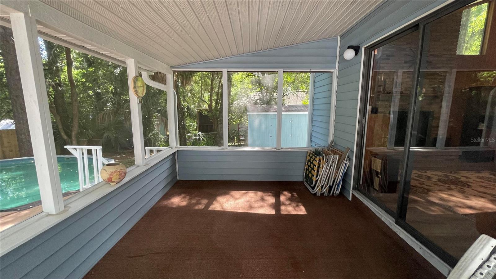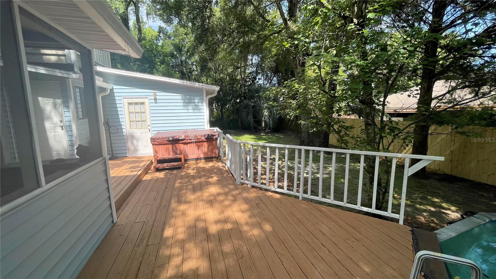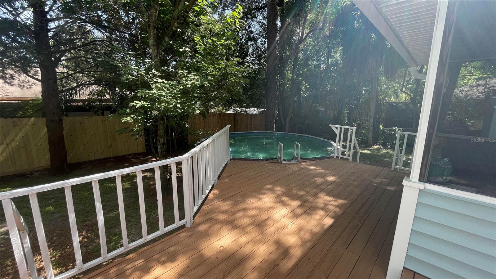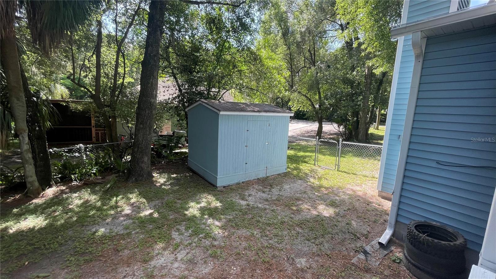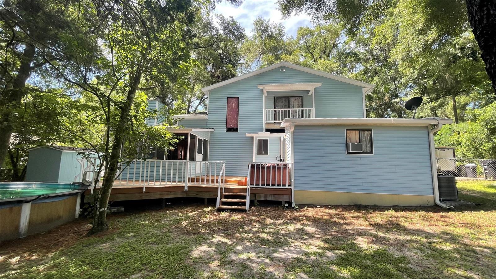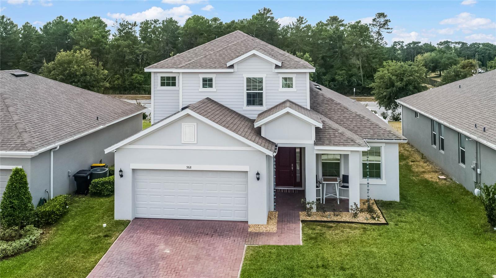Submit an Offer Now!
749 Wisconsin Avenue, ORANGE CITY, FL 32763
Property Photos
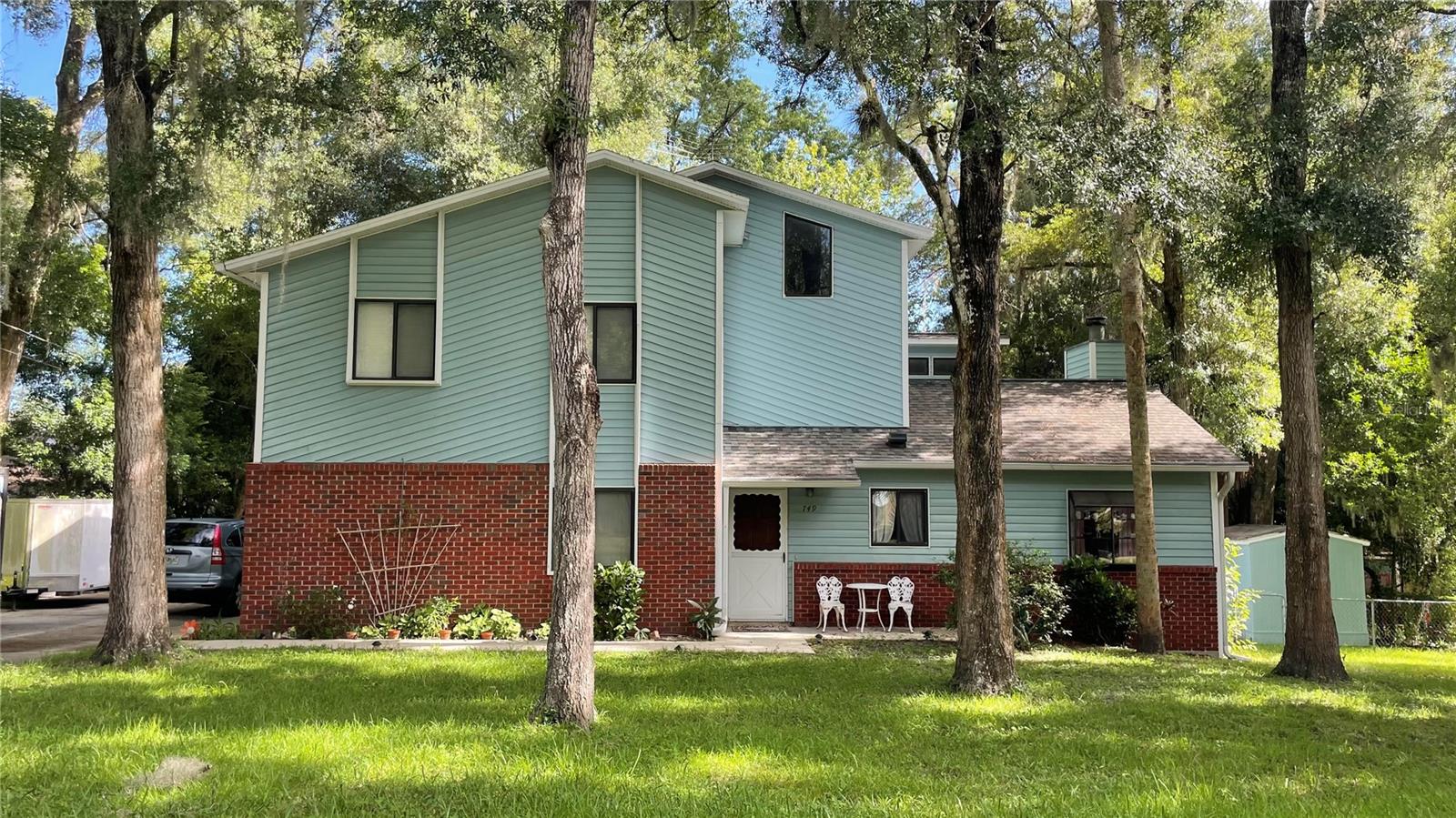
Priced at Only: $345,000
For more Information Call:
(352) 279-4408
Address: 749 Wisconsin Avenue, ORANGE CITY, FL 32763
Property Location and Similar Properties
- MLS#: V4937570 ( Residential )
- Street Address: 749 Wisconsin Avenue
- Viewed: 11
- Price: $345,000
- Price sqft: $165
- Waterfront: No
- Year Built: 1992
- Bldg sqft: 2096
- Bedrooms: 4
- Total Baths: 3
- Full Baths: 3
- Garage / Parking Spaces: 2
- Days On Market: 126
- Additional Information
- Geolocation: 28.9598 / -81.289
- County: VOLUSIA
- City: ORANGE CITY
- Zipcode: 32763
- Subdivision: Oak Haven Rep Lts 0130
- Elementary School: Orange City Elem
- Middle School: River Springs Middle School
- High School: University High School VOL
- Provided by: CHARLES RUTENBERG REALTY ORLANDO
- Contact: Dan Emerson
- 407-622-2122
- DMCA Notice
-
DescriptionCountry living in the city! Beautiful one owner custom built two story home on a quiet wooded street, just minutes to Hwy 17 92 and Interstate 4 for easy 30 40 minute commutes to Orlando or Daytona Beach. Downstairs this home offers a large living room with a fireplace, soaring ceilings, and transom windows. The dining room offers vaulted ceilings and garden windows and offers a large breakfast bar, also. The roomy kitchen features Corian countertops and custom oak cabinets. The spacious fourth bedroom (downstairs) could be terrific for an older resident or would also make a nice play area for children. The laundry room and a full bath are downstairs, as well. Upstairs, you'll find three more bedrooms and two baths. The master suite offers a balcony overlooking the back yard, and the master bath features a roomy garden tub /shower. Other amenities include a screened porch, a large wooden deck with hot tub, an above ground pool, a utility shed, and a fenced yard. This great home was built in 1992 and offers approx. 1844 sq. ft. of living area. Come see it before it's gone!
Payment Calculator
- Principal & Interest -
- Property Tax $
- Home Insurance $
- HOA Fees $
- Monthly -
Features
Building and Construction
- Builder Name: Costa
- Covered Spaces: 0.00
- Exterior Features: Balcony, Sliding Doors
- Fencing: Chain Link, Wood
- Flooring: Carpet, Laminate, Linoleum
- Living Area: 1844.00
- Other Structures: Shed(s)
- Roof: Shingle
Land Information
- Lot Features: Paved
School Information
- High School: University High School-VOL
- Middle School: River Springs Middle School
- School Elementary: Orange City Elem
Garage and Parking
- Garage Spaces: 2.00
- Open Parking Spaces: 0.00
- Parking Features: Converted Garage, Garage Faces Side
Eco-Communities
- Pool Features: Above Ground
- Water Source: Public
Utilities
- Carport Spaces: 0.00
- Cooling: Central Air, Zoned
- Heating: Central, Electric, Heat Pump
- Pets Allowed: Yes
- Sewer: Septic Tank
- Utilities: BB/HS Internet Available, Cable Connected, Electricity Connected
Finance and Tax Information
- Home Owners Association Fee: 0.00
- Insurance Expense: 0.00
- Net Operating Income: 0.00
- Other Expense: 0.00
- Tax Year: 2023
Other Features
- Appliances: Dishwasher, Range, Range Hood, Refrigerator
- Country: US
- Interior Features: Cathedral Ceiling(s), Ceiling Fans(s), PrimaryBedroom Upstairs, Solid Surface Counters, Solid Wood Cabinets, Vaulted Ceiling(s), Walk-In Closet(s)
- Legal Description: LOT 29 CORRECTIVE REPLAT OF LOTS 1 THRU 30 OF OAK HAVEN MB 38 PG 171 PER OR 3605 PGS 0057-0058
- Levels: Two
- Area Major: 32763 - Orange City
- Occupant Type: Owner
- Parcel Number: 8002-17-00-0290
- Possession: Close of Escrow
- Style: Contemporary
- View: Garden
- Views: 11
- Zoning Code: 12R1
Similar Properties
Nearby Subdivisions
Blue Spgs
Blue Spgs 031830
Blue Spgs Landing
Blue Spgs Villas
Blue Spgs Villas Ph 2 A Rep
Breezewood Park
Camellia
Camellia Park
Compass Landing
Compass Lndg Ph 2
Dixson Acres
East Highlands
Fox Run
Golden Acres
Highland Park Orange City
Hilldale
Montclair Terrace
Not In Subdivision
Not On The List
Oak Haven Rep Lts 0130
Oakhurst Golf Estates
Orange City
Orange City Deland Farms
Orange City Estates
Orange City Estates Rep
Orange City Terrace
Orange City Terrace Add 01 Res
Orange City Terrace Add 02 Res
Orange City Terrace Add 03
Orange City Terrace Add 04
Orange Cty
Other
Parc Hill
Pincecrest Estates
Pinewood Terrace
Sherwood Forest
Silverstone
Washington Park
West Highlands



