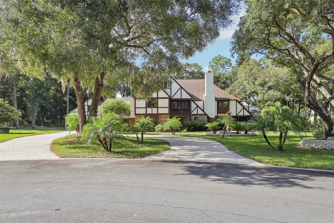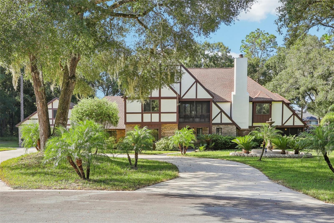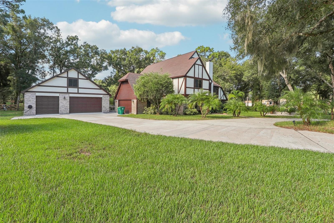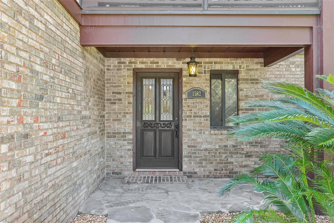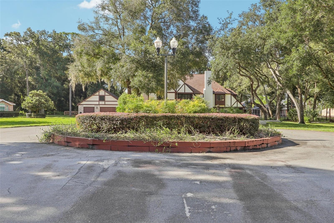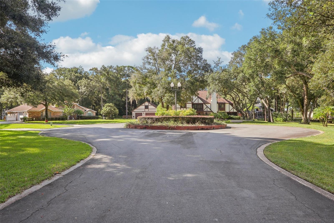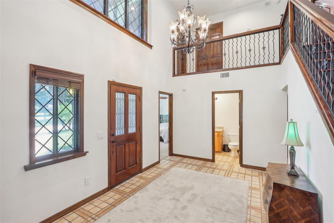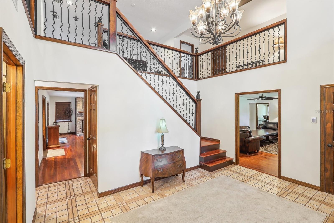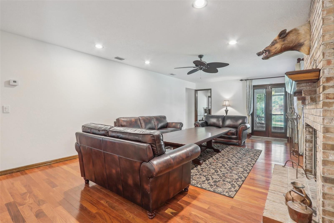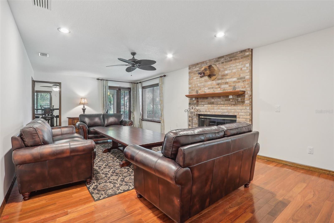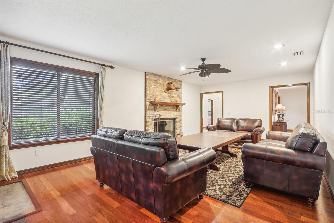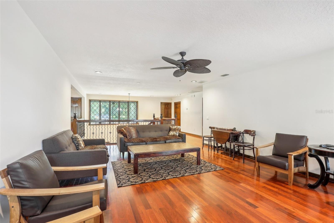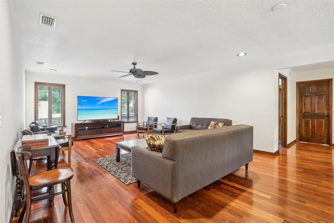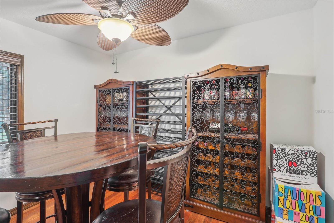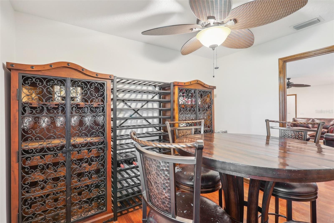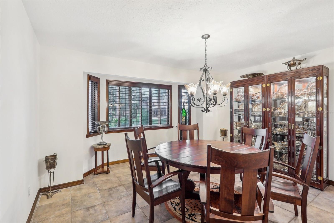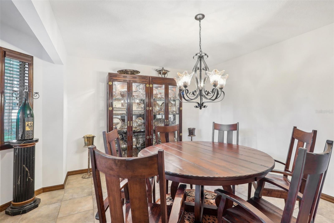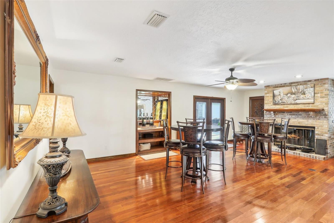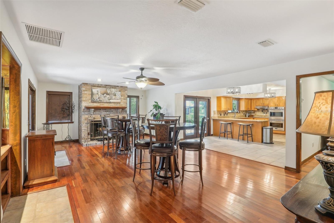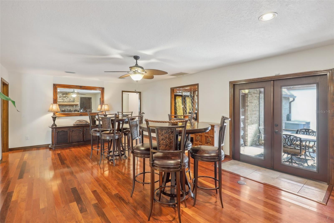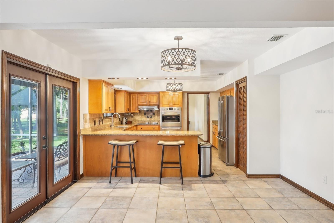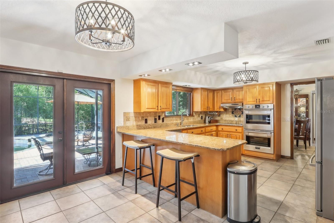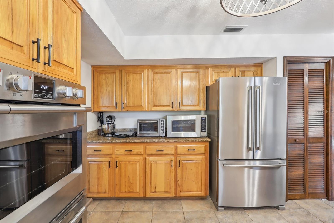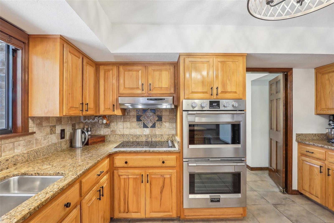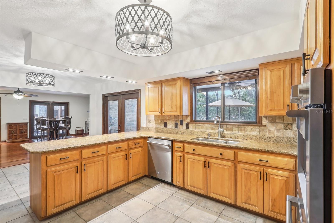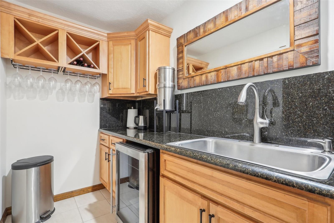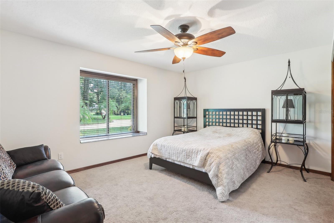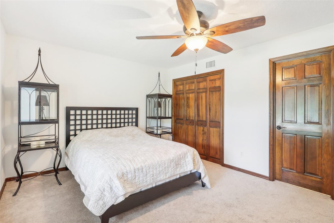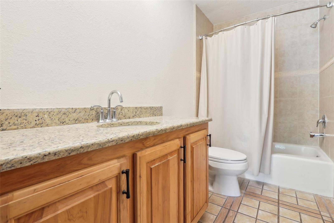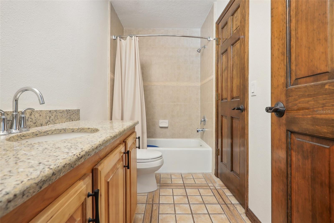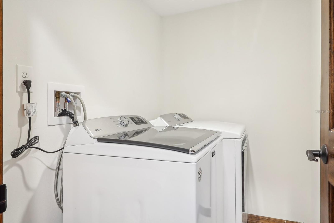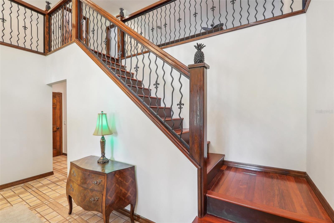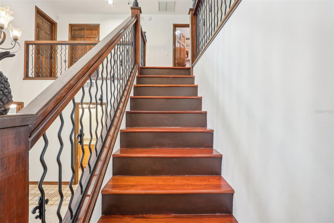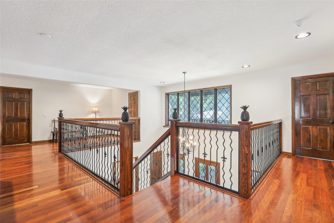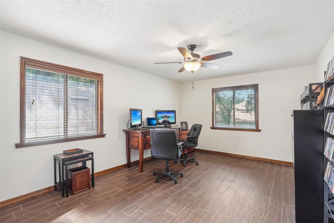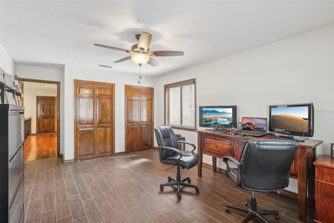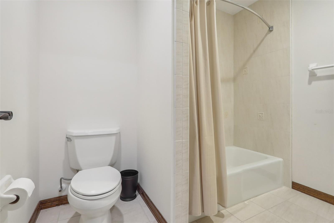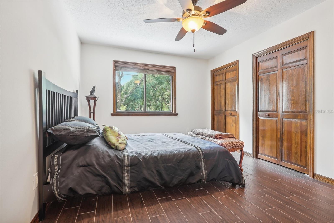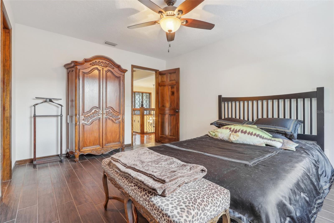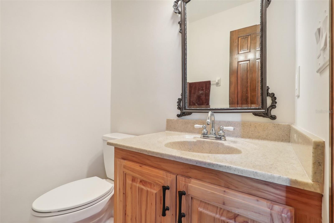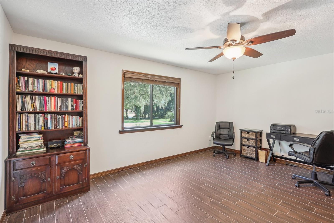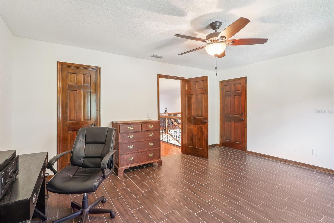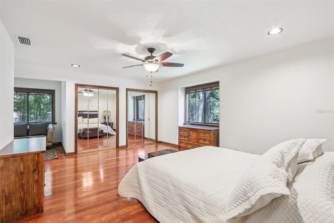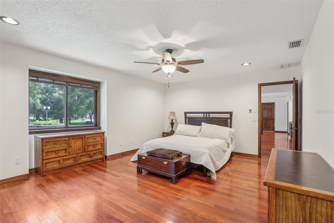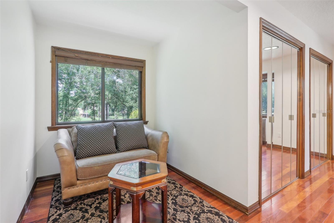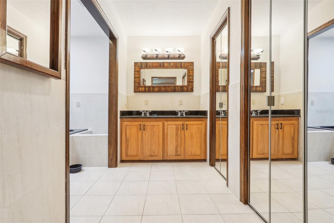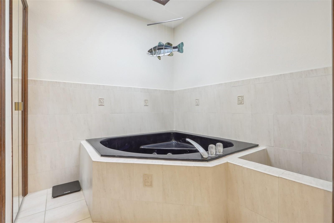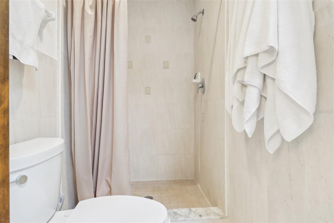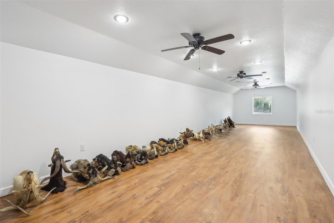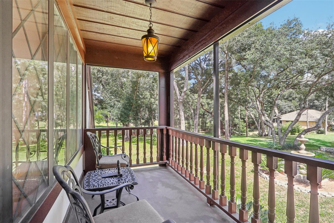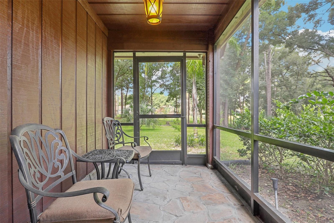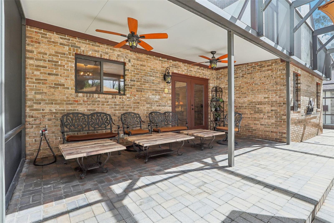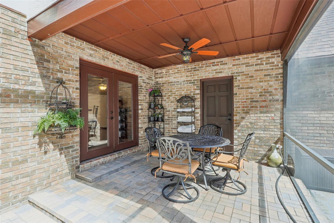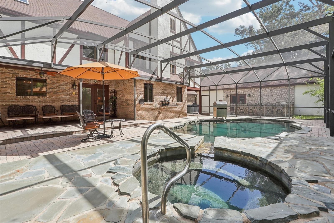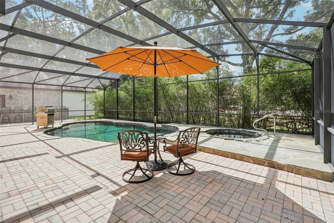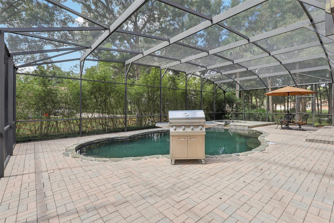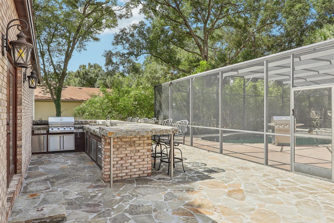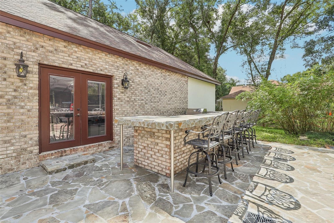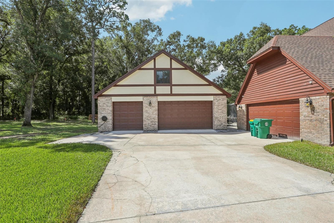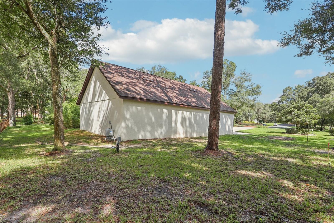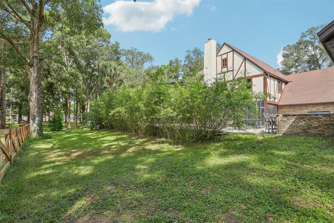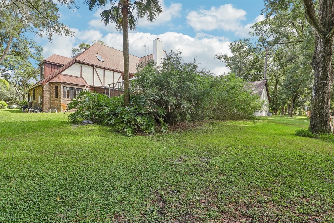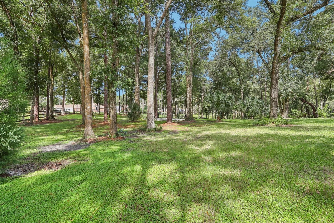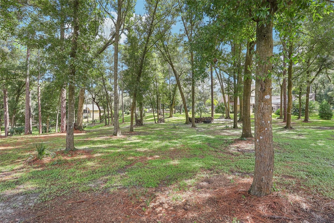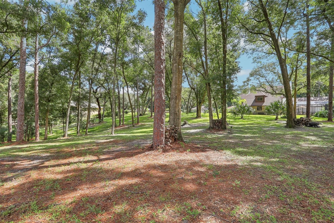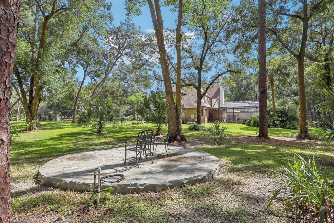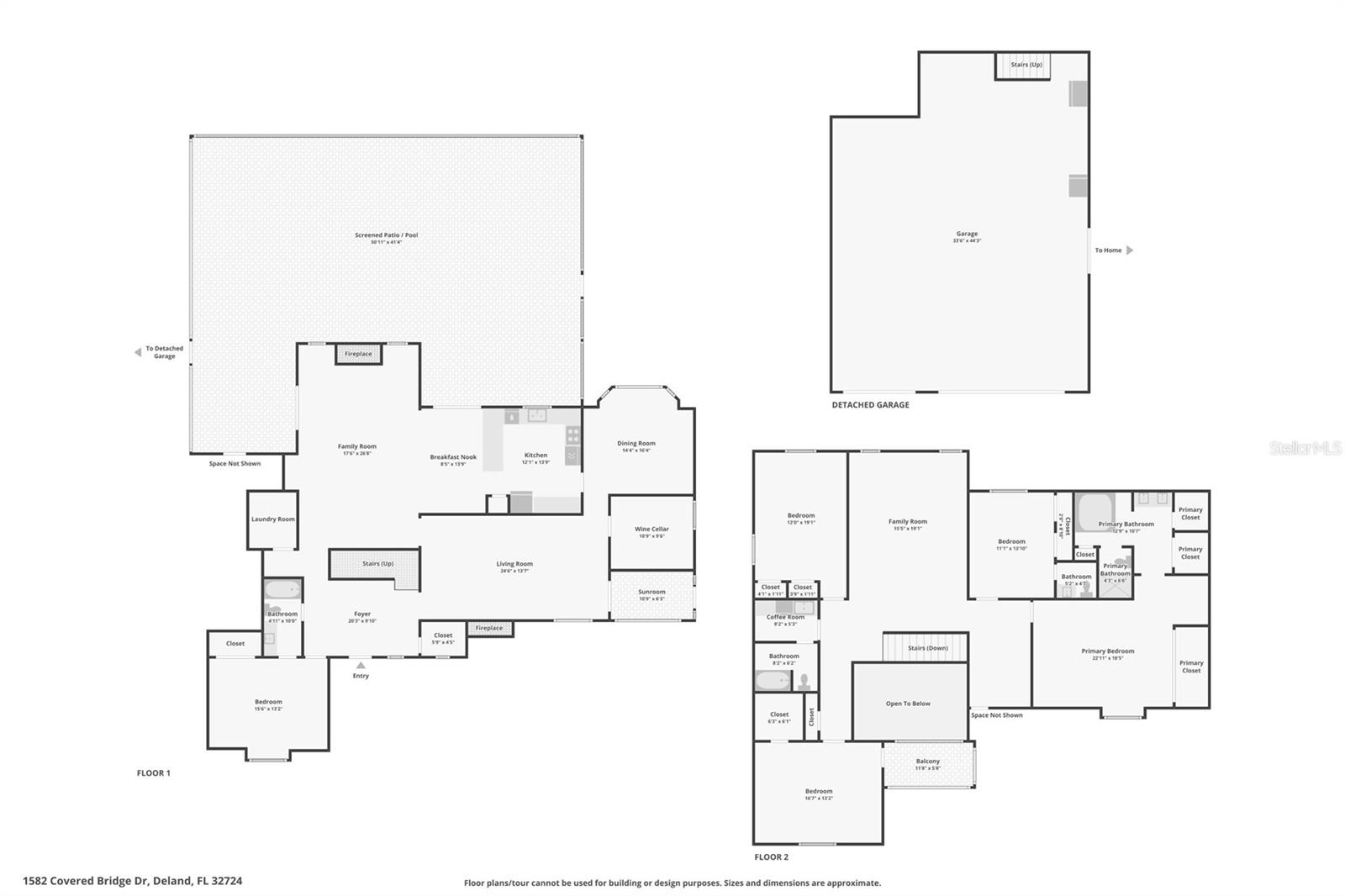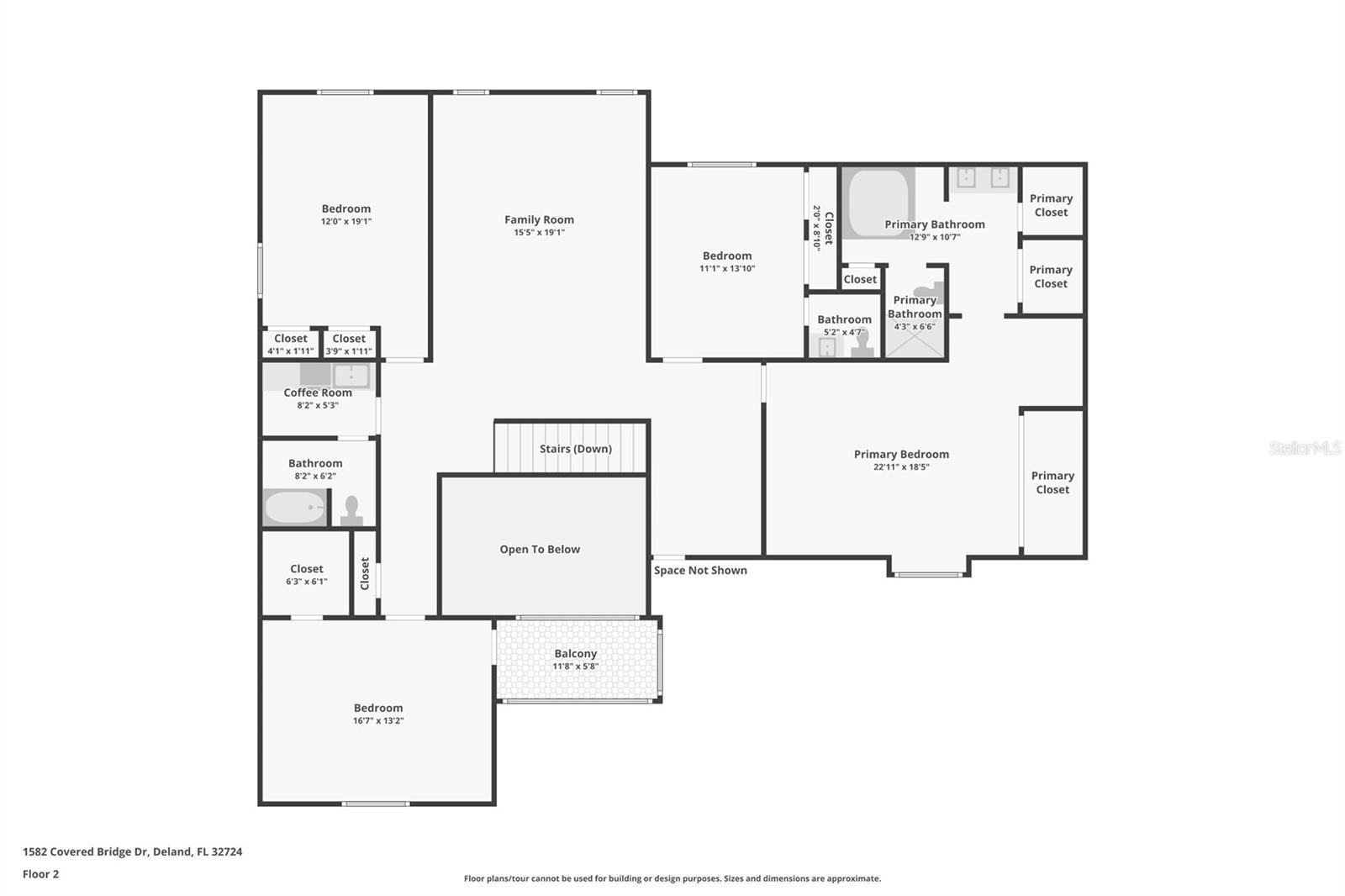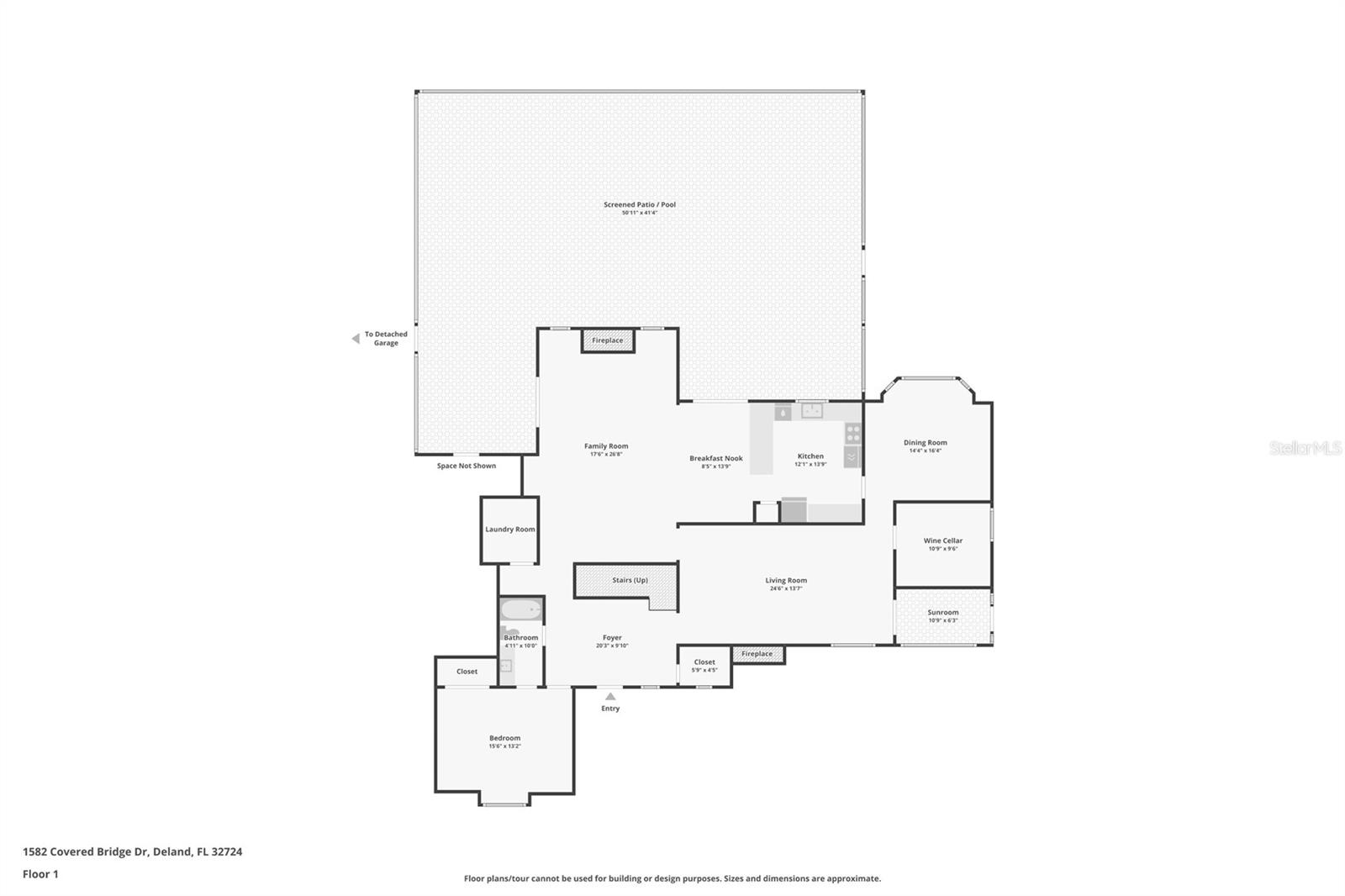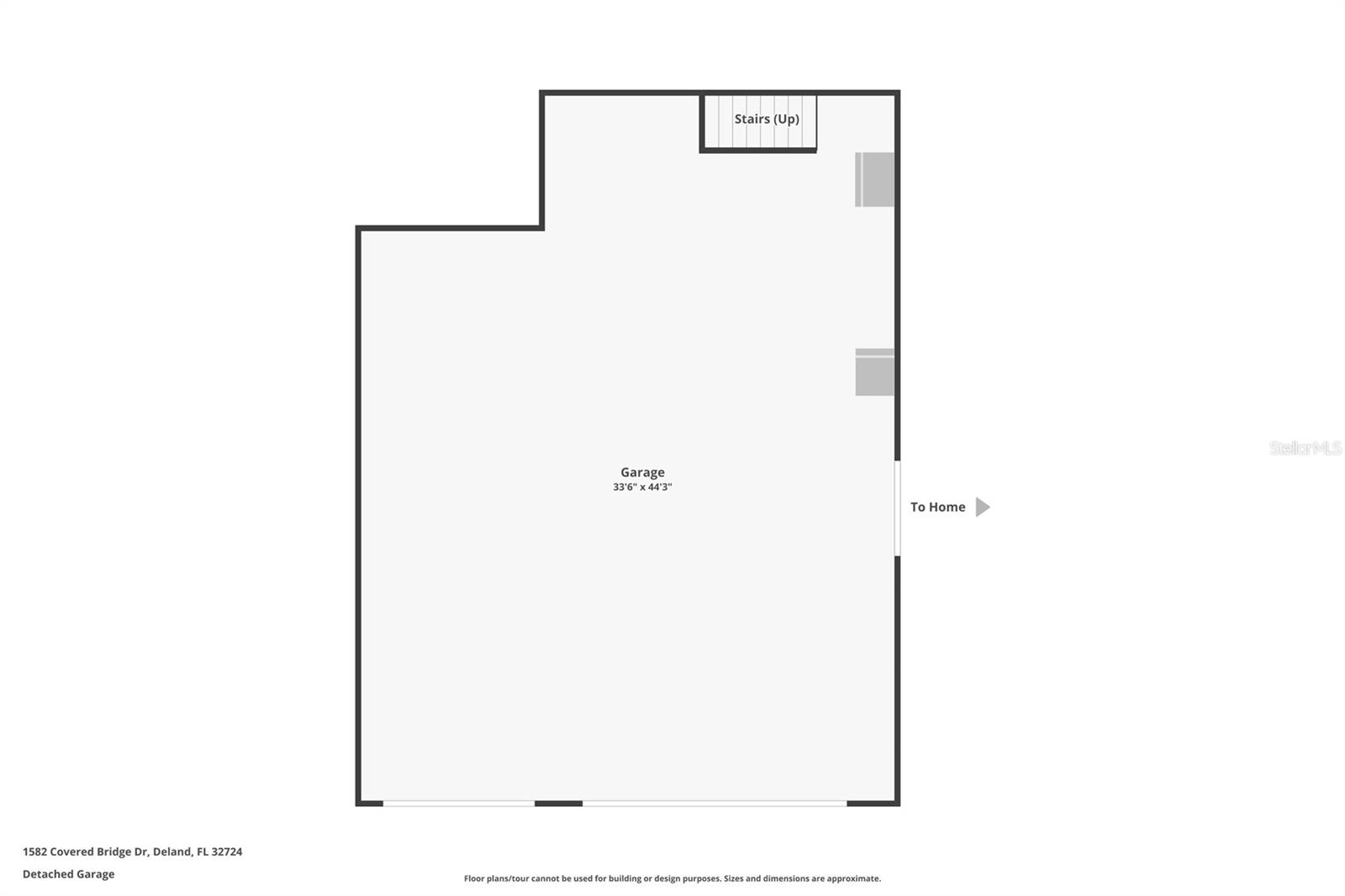Submit an Offer Now!
1582 Covered Bridge Drive, DELAND, FL 32724
Property Photos
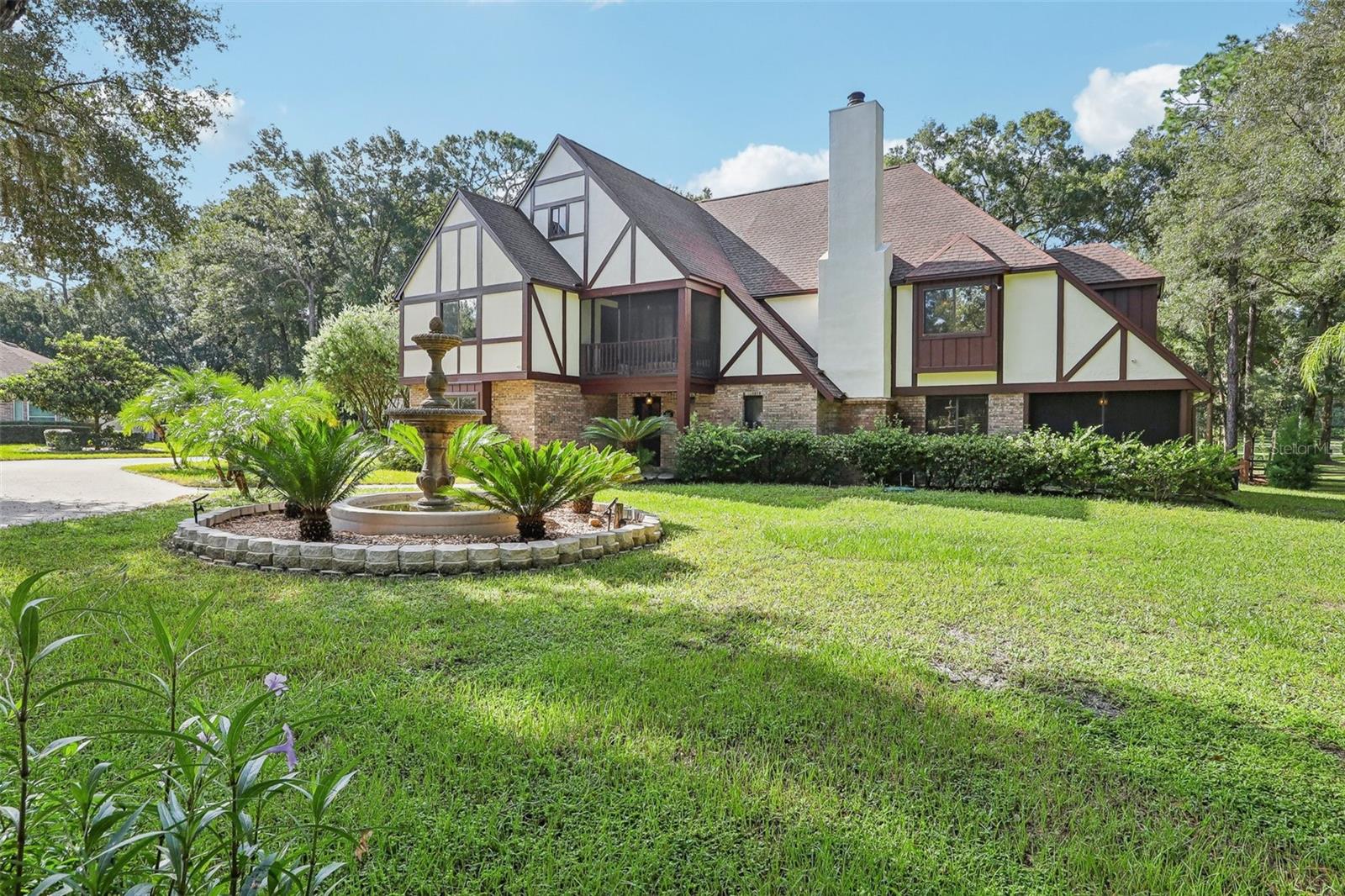
Priced at Only: $895,000
For more Information Call:
(352) 279-4408
Address: 1582 Covered Bridge Drive, DELAND, FL 32724
Property Location and Similar Properties
- MLS#: V4938221 ( Residential )
- Street Address: 1582 Covered Bridge Drive
- Viewed: 21
- Price: $895,000
- Price sqft: $149
- Waterfront: No
- Year Built: 1988
- Bldg sqft: 6017
- Bedrooms: 5
- Total Baths: 4
- Full Baths: 3
- 1/2 Baths: 1
- Garage / Parking Spaces: 8
- Days On Market: 128
- Acreage: 1.67 acres
- Additional Information
- Geolocation: 28.9858 / -81.2771
- County: VOLUSIA
- City: DELAND
- Zipcode: 32724
- Subdivision: Westminster Wood
- Provided by: SOUTHERN EXCLUSIVE REALTY CORP
- Contact: Tristina Hill
- 386-279-7244

- DMCA Notice
-
DescriptionThis Tudor Style, 5 bedroom, 3.5 bathroom home with up to 8 garage spaces in Westminster Woods is a must see! When you walk into this home the first thing you will notice is the gorgeous bannisters and iron work that form the foyer area and truly give this home a very executive feel! It is an entertainers dream! The home features a beautiful screened in, gas heated, pool and jacuzzi, a full outdoor kitchen, fire pit area, multiple covered and screened porches, a huge detached garage with an upstairs bonus room and two lots that total 1.67 acres! In the kitchen you will see solid wood cabinets, granite countertops, high end newer appliances along with an eat in breakfast bar. Off the kitchen there is also a formal dining room that features a spacious bay window overlooking the pool and fire pit area. The living room, family room and upstairs guest bedroom all feature covered and screened porches. Upstairs you will also find a huge living area with a dinette. The outdoor kitchen is plumbed with gas, water, electric and includes the appliances so it is ready to go! In the detached garage there is a 10x10 solid concrete safe room that is wired to the home with full security. It can be used as a safe and a safe room for storms etc. Above the garage is a bonus room that could be used as an office, den or another living space. This area is not included in the heated square footage. This home literally has everything you could want for storage space, entertaining space and living space! Both air conditioner units and the hot water heater were replaced in 2017, the home was replumbed in 2024, and a full irrigation system was added in 2021. Everything is ready for you to come in and make your own!
Payment Calculator
- Principal & Interest -
- Property Tax $
- Home Insurance $
- HOA Fees $
- Monthly -
Features
Building and Construction
- Covered Spaces: 0.00
- Exterior Features: Balcony, French Doors, Irrigation System, Lighting, Outdoor Grill, Outdoor Kitchen, Rain Gutters, Storage
- Flooring: Ceramic Tile, Wood
- Living Area: 4042.00
- Other Structures: Outdoor Kitchen, Storage
- Roof: Shingle
Land Information
- Lot Features: Cleared
Garage and Parking
- Garage Spaces: 8.00
- Open Parking Spaces: 0.00
- Parking Features: Boat, Circular Driveway, Garage Door Opener, Garage Faces Side, Workshop in Garage
Eco-Communities
- Pool Features: Gunite, Heated, In Ground, Lighting, Screen Enclosure
- Water Source: Public
Utilities
- Carport Spaces: 0.00
- Cooling: Central Air
- Heating: Central
- Pets Allowed: Cats OK, Dogs OK
- Sewer: Public Sewer
- Utilities: BB/HS Internet Available, Electricity Connected, Street Lights
Amenities
- Association Amenities: Maintenance
Finance and Tax Information
- Home Owners Association Fee: 1344.00
- Insurance Expense: 0.00
- Net Operating Income: 0.00
- Other Expense: 0.00
- Tax Year: 2023
Other Features
- Appliances: Cooktop, Dishwasher, Disposal, Dryer, Electric Water Heater, Range, Range Hood, Refrigerator, Washer
- Association Name: Freda Smith
- Association Phone: 386-717-6946
- Country: US
- Interior Features: Ceiling Fans(s), Eat-in Kitchen, Solid Surface Counters, Solid Wood Cabinets, Walk-In Closet(s)
- Legal Description: 27-17-30 LOTS 71 & 72 WESTMINSTER WOOD SUB MB 41 PGS 137 & 138 PER OR 7882 PG 1891 PER OR 8008 PG 1981
- Levels: Two
- Area Major: 32724 - Deland
- Occupant Type: Owner
- Parcel Number: 702704000720
- Possession: Close of Escrow
- Style: Tudor
- Views: 21
- Zoning Code: 01R1
Nearby Subdivisions
04 01 0180
Alexandria Pointe
Assessors Winnemissett
Bent Oaks
Bentley Green
Berkshires In Deanburg 041730
Berrys Ridge
Blue Lake Woods
Camellia Park Blk 107 Deland
Canopy At Blue Lake
Canopy Terrace
Clarks Blk 142 Deland
Clay And Mark
College Arms Estates
Country Club Estates
Cresswind Deland
Cresswind Deland Phase 1
Crestland Estates
Daytona Park Estates
Deland
Deland E 160 Ft Blk 142
Deland Heights Resub
Deland Highlands
Deland Highlands Add 07
Domingo Reyes Grant
Eastbrook Ph 01
Elizabeth Park Blk 123 Pt Blk
Enclave
Euclid Heights
Farrars Lt 01 Assessors Deland
Fearington Ballard
Gibbs
Glen Eagles Golf Villa
Golfview Heights
Hords Resub Pine Heights Delan
Huntington Downs
Jacobs Landing
Kepler Acres
Lake Winnemissett Park
Lakeside Park Winnemissett
Lakewood Park
Lakewood Park Ph 1
Lakewood Park Phase 1
Lakewood Park Phase 3
Live Oak Park
Long Leaf Plantation
Lost Hill Lake Estates
None
Northwood Sec 281630
Norwood 02 Add Blk 52 Delan
Norwood 2nd Add
Not In Subdivision
Not On List
Not On The List
Orange Court
Orange Crest Deland
Orange Grove Blk 151 Deland
Other
Parkmore Manor
Phippens Blks 129130 135136 D
Plymouth Heights Deland
Plymouth Place Add 01
Radcliffes Blk 17 Deland
Reserve At Victoria Phase Ii
Reservevictoria Ph 1
Reservevictoria Ph Ii
Reynolds
Rogers Deland
Saddlebrook Sub
Saddlebrook Subdivision
Saddlers Run
Sawyers Lndg Ph 2
Shady Meadow Estates
Shermans S 012 Blk 132 Deland
Silver Rdg Deland
Silver Ridge Of Deland
Summer Woods
Taylor Woods
Trails West
Trails West Ph 02
Turleys
Turleys Blk 155
Valencia Villas
Victora Trls Northwest 7 Ph 2
Victoria Gardens
Victoria Gardens Ph 4
Victoria Gardens Ph 5
Victoria Gardens Ph 6 Rep
Victoria Hills Ph 3
Victoria Hills Ph 4
Victoria Hills Ph 6
Victoria Hills Ph5
Victoria Oaks Ph A
Victoria Oaks Ph B
Victoria Oaks Ph C
Victoria Oaks Phase A
Victoria Park
Victoria Park Inc 04
Victoria Park Inc Four Nw
Victoria Park Increment 02
Victoria Park Increment 03
Victoria Park Increment 03 Nor
Victoria Park Increment 4 Nort
Victoria Park Increment 5 Nort
Victoria Park Northeast
Victoria Park Northeast Increm
Victoria Park Se Increment 01
Victoria Park Se Increment Rep
Victoria Park Southwest Increm
Victoria Park Sw Increment 01
Victoria Ph 2
Victoria Trails Northwest 7 Ph
Victoria Trls Northwest 7 2bb
Victoria Trls Northwest 7 Ph 2
Virginia Haven Homes
Waterford
Waterford Lakes
Wellington Woods
Westminster Wood
Westside
Whispering Pines
Wild Acres
Winnemissett Mb 15 Pg 120
Winnemissett Shores



