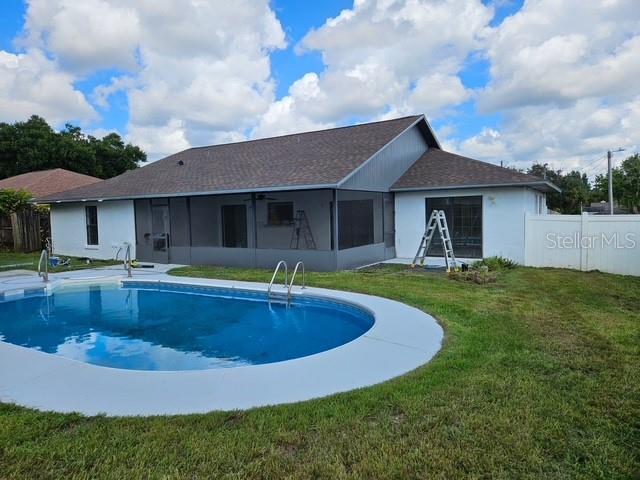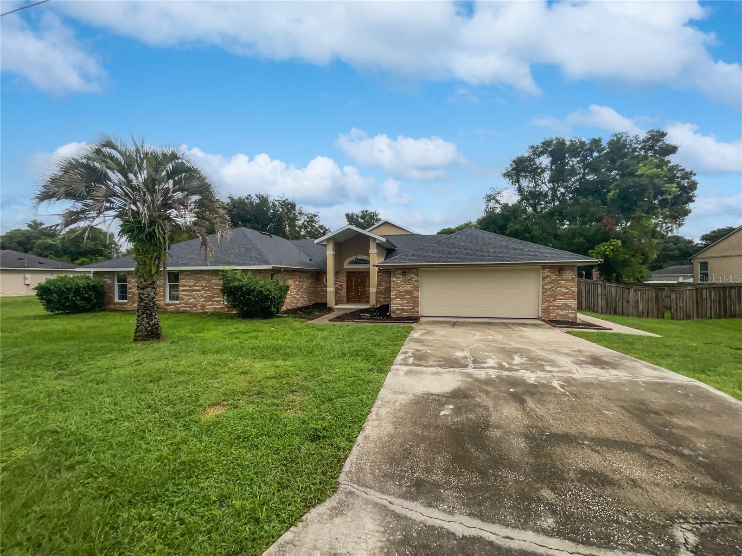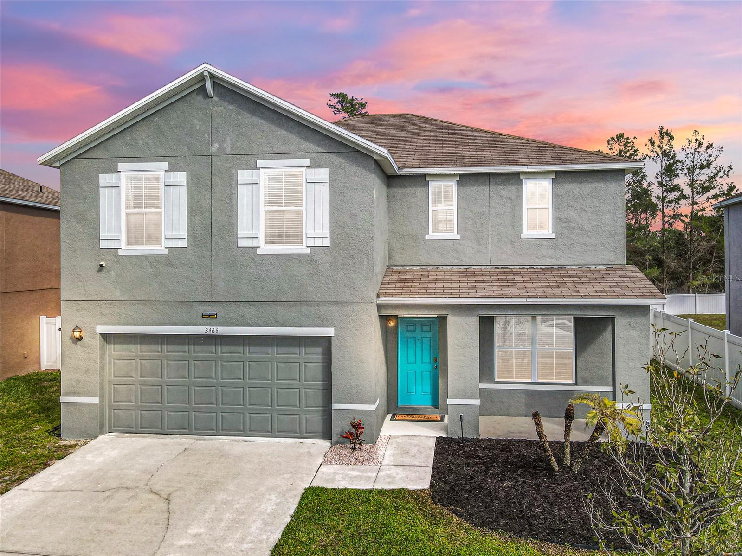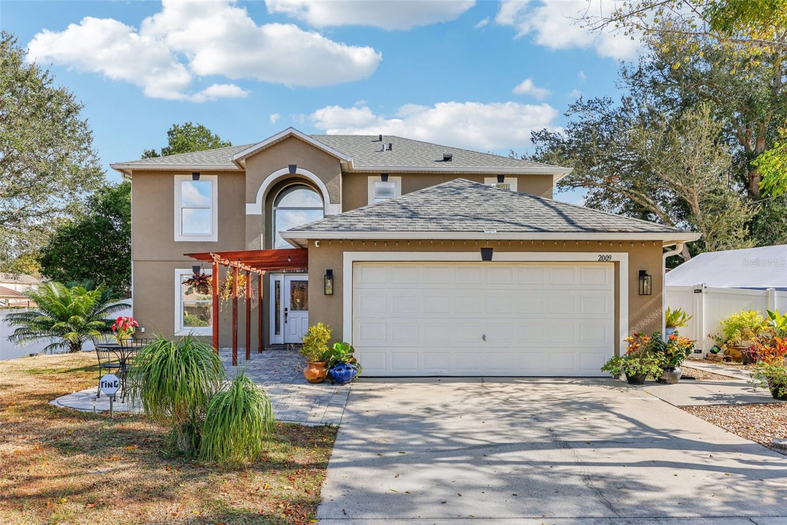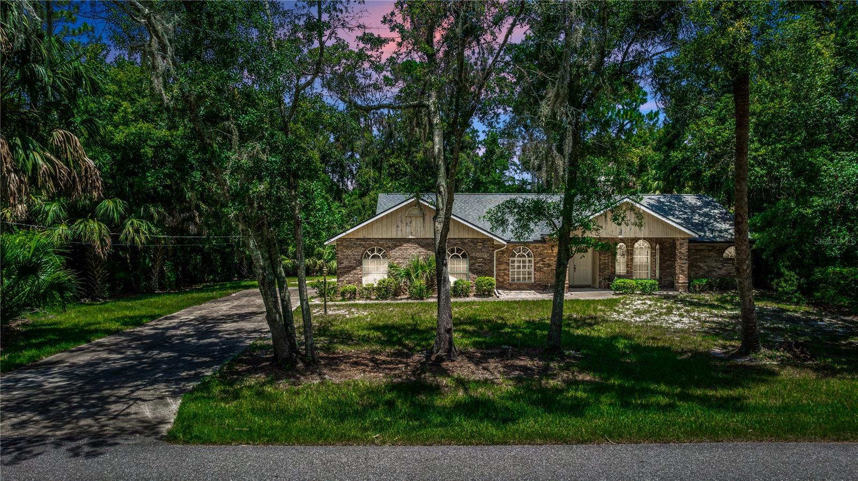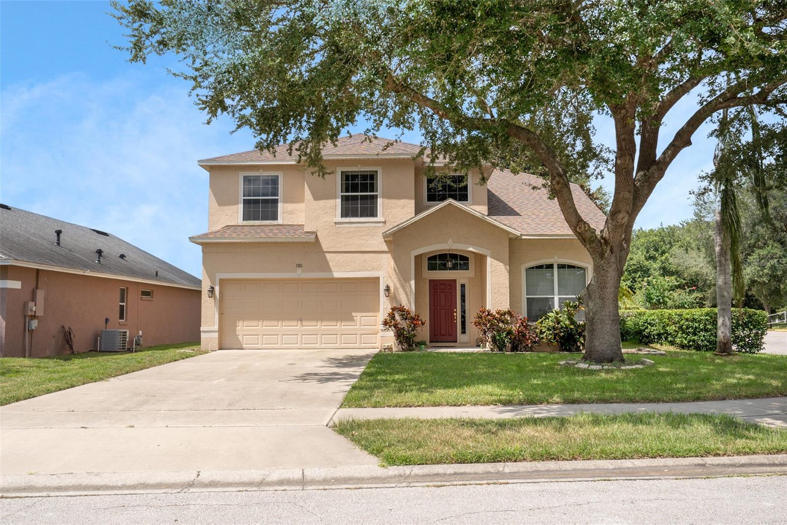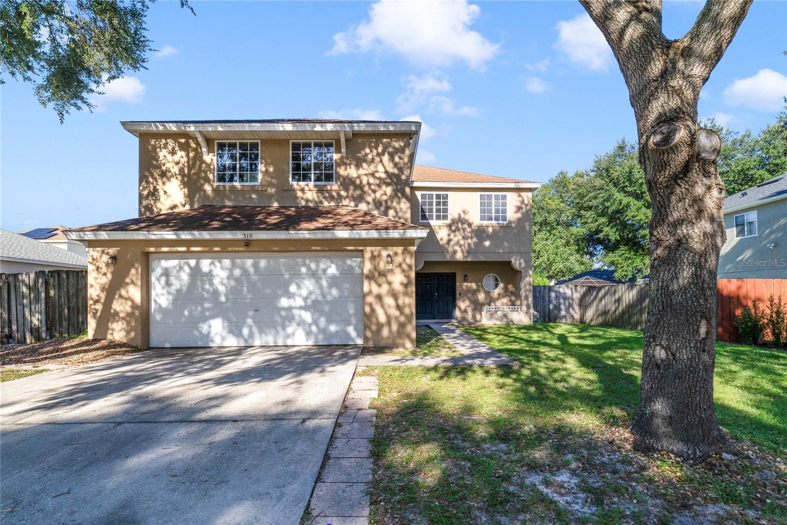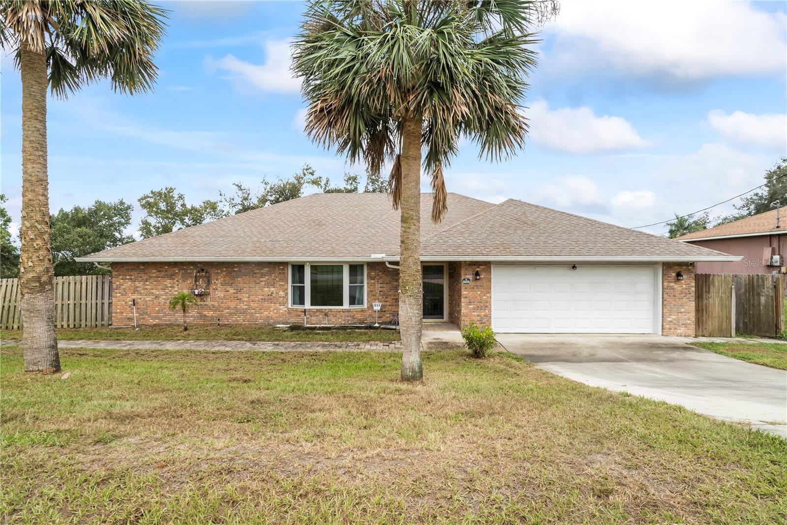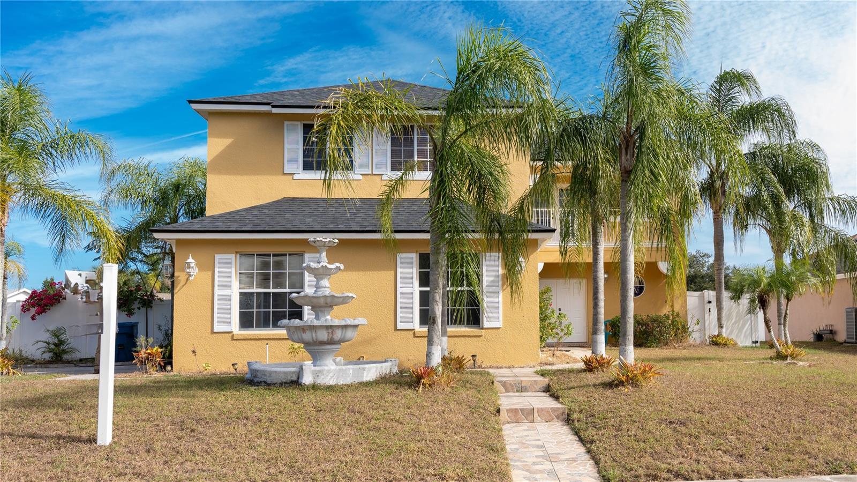Submit an Offer Now!
2651 Ivydale Drive, DELTONA, FL 32725
Property Photos
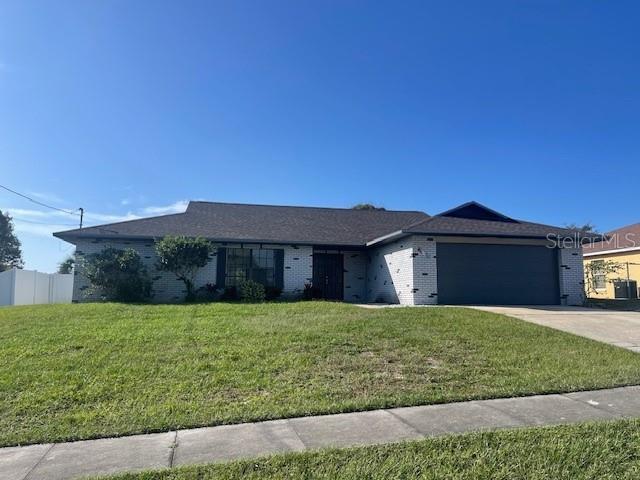
Priced at Only: $350,000
For more Information Call:
(352) 279-4408
Address: 2651 Ivydale Drive, DELTONA, FL 32725
Property Location and Similar Properties
- MLS#: V4939380 ( Residential )
- Street Address: 2651 Ivydale Drive
- Viewed: 9
- Price: $350,000
- Price sqft: $143
- Waterfront: No
- Year Built: 1985
- Bldg sqft: 2440
- Bedrooms: 3
- Total Baths: 2
- Full Baths: 2
- Garage / Parking Spaces: 2
- Days On Market: 55
- Additional Information
- Geolocation: 28.9374 / -81.2263
- County: VOLUSIA
- City: DELTONA
- Zipcode: 32725
- Elementary School: Timbercrest Elem
- Middle School: Galaxy Middle
- High School: Deltona High
- Provided by: SWANN REAL ESTATE INC
- Contact: Donald Hutchins
- 386-738-3688

- DMCA Notice
-
DescriptionUpdated like new pool home!! No hoa!! Brand new stainless appliances; brand new kitchen cabinets; brand new guest bath vanity and mirror; brand new ceiling fans; brand new garage door with upgraded automatic opener; brand new roof; brand new ac/ heat pump system; brand new carpet in bedrooms; freshly painted interior (including back screened porch and garage floor & ceiling) ;brand new electric panel ; some new lightin, electric and plumbing fixtures ans more!!! Excellent location!! Easy access to i 4 amazon, medical, dog park, schools , shopping , regional library , lyonia preserve, daytona state campus , stetson university, beaches and speedway. Separate living, dining and family rooms. Spacious guest bedrooms each with it's own walk in closet. Big privacy fenced back yard with in ground pool with brand new pool pump motor. New pass through from kitchen to oversized screen porch. Porch has 2 separate entry doors.
Payment Calculator
- Principal & Interest -
- Property Tax $
- Home Insurance $
- HOA Fees $
- Monthly -
Features
Building and Construction
- Covered Spaces: 0.00
- Exterior Features: Sidewalk, Sliding Doors
- Fencing: Fenced, Vinyl, Wood
- Flooring: Carpet, Ceramic Tile
- Living Area: 1665.00
- Roof: Shingle
Land Information
- Lot Features: City Limits, Sidewalk, Paved
School Information
- High School: Deltona High
- Middle School: Galaxy Middle
- School Elementary: Timbercrest Elem
Garage and Parking
- Garage Spaces: 2.00
- Open Parking Spaces: 0.00
- Parking Features: Garage Door Opener
Eco-Communities
- Pool Features: In Ground
- Water Source: Public
Utilities
- Carport Spaces: 0.00
- Cooling: Central Air
- Heating: Central, Electric, Heat Pump
- Sewer: Septic Tank
- Utilities: Cable Connected, Electricity Connected, Public, Water Connected
Finance and Tax Information
- Home Owners Association Fee: 0.00
- Insurance Expense: 0.00
- Net Operating Income: 0.00
- Other Expense: 0.00
- Tax Year: 2023
Other Features
- Appliances: Convection Oven
- Country: US
- Interior Features: Cathedral Ceiling(s), Ceiling Fans(s), L Dining, Primary Bedroom Main Floor, Solid Wood Cabinets, Split Bedroom
- Legal Description: LOT 40 BLK 1411 DELTONA LAKES UNIT 53 MB 28 PGS 32-42 INC PER OR 3783 PGS 2411-2412 PER OR 7529 PGS 2806-2807 PER OR 8143 PG 4171
- Levels: One
- Area Major: 32725 - Deltona / Enterprise
- Occupant Type: Vacant
- Parcel Number: 8130-53-13-0400
- Style: Ranch
- Zoning Code: R-1A
Similar Properties
Nearby Subdivisions
Arbor Rdg Un 5
Arbor Ridge
Coventry Rep
Deltona
Deltona Lakes
Deltona Lakes Unit 09
Deltona Lakes Unit 14
Deltona Lakes Unit 52
Golf Club Estates Condo
Hampton Oaks
Lake Baton Estates
Lake Gleason Reserve
Live Oak Estates
None
Not On List
Not On The List
Other
Pine Trace Ph 02
Rochelle Rdg
Saxon Ridge Ph 01
Saxon Ridge Ph 03
Sterling Park
Stone Island Estates
Stone Island Estates Unit 03
Timbercrest



