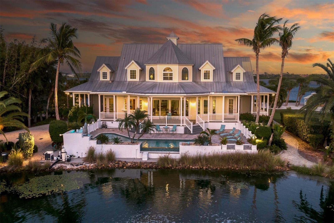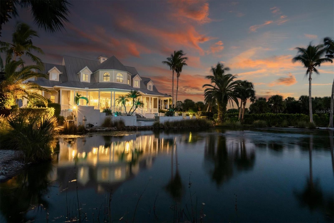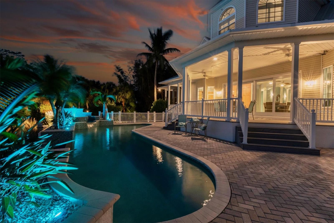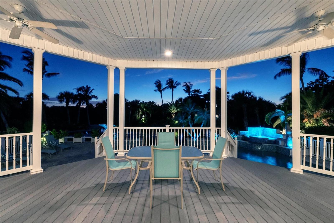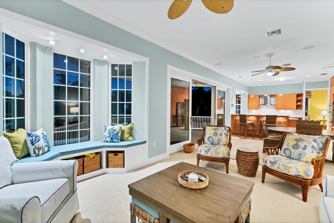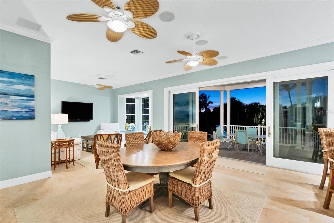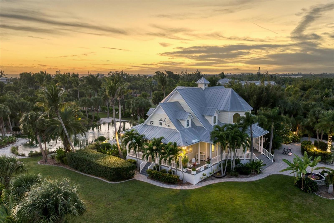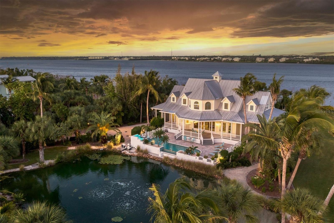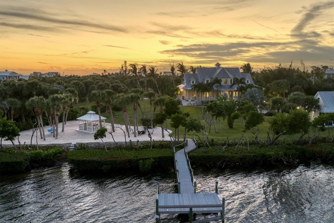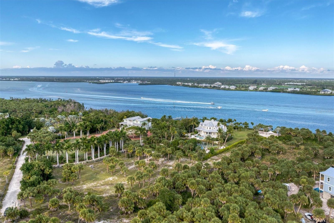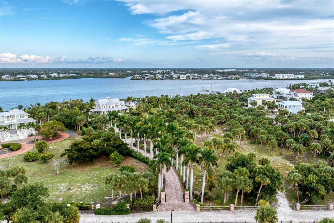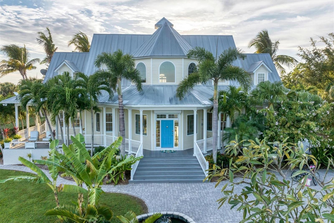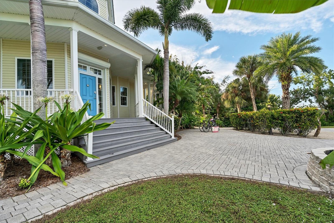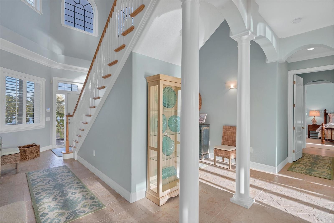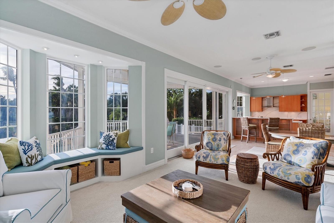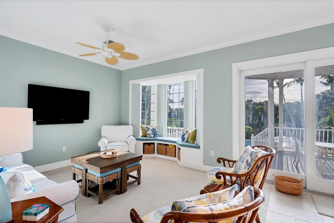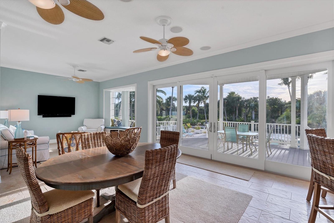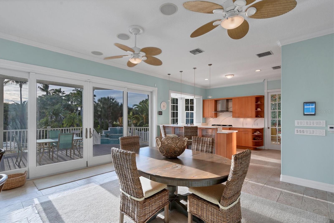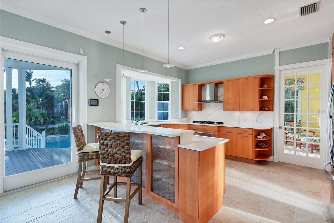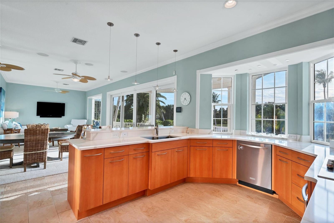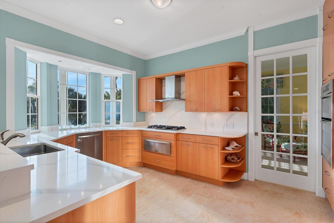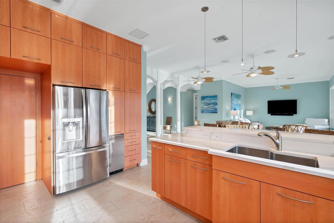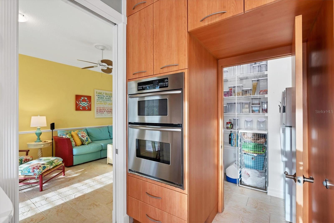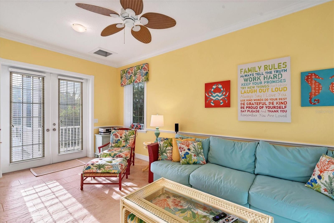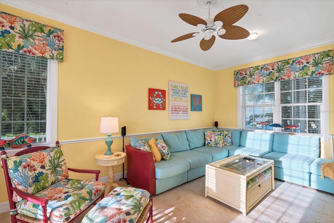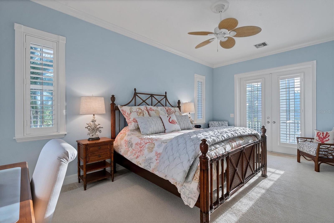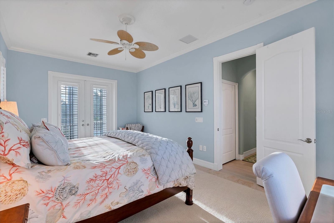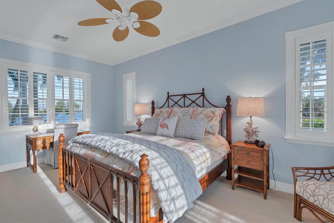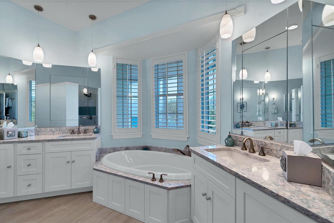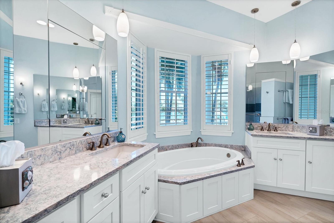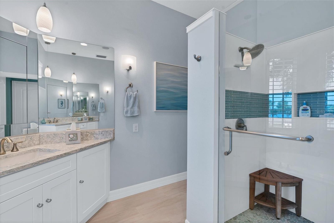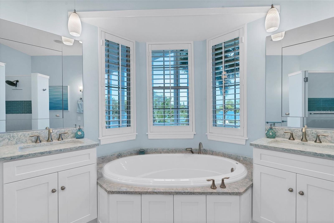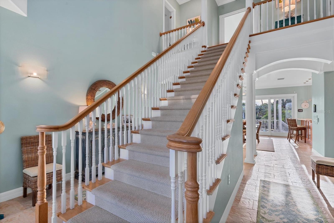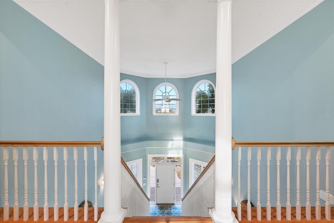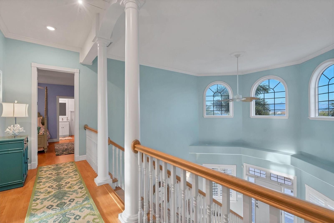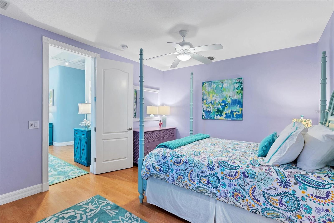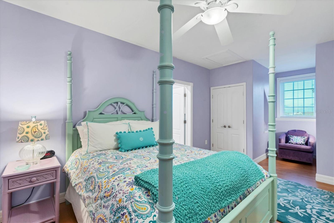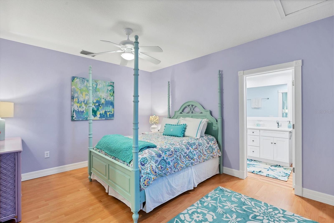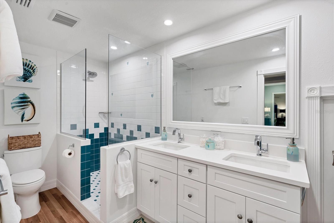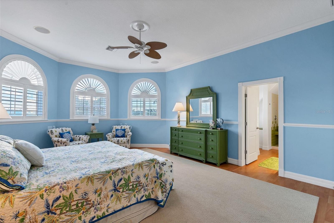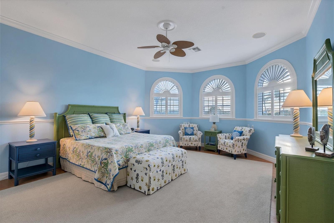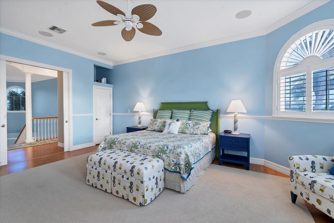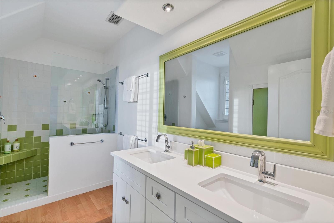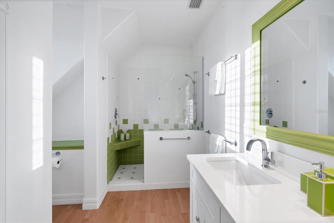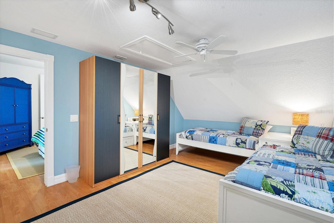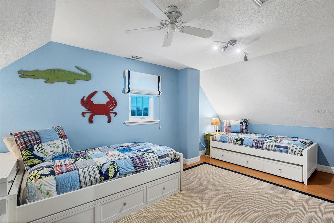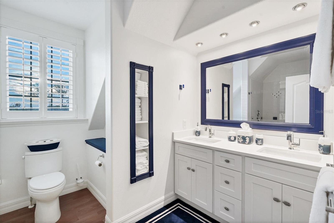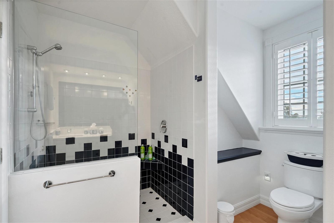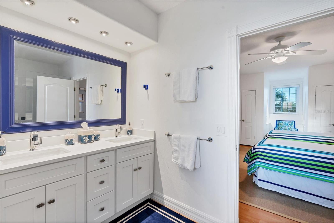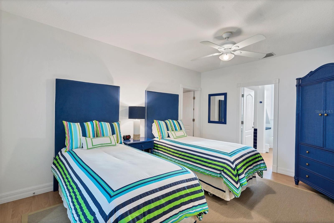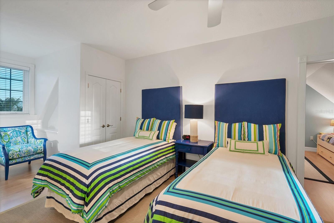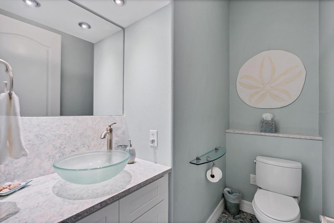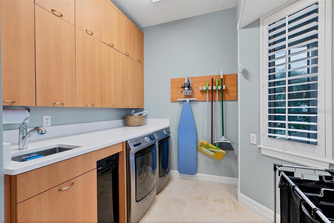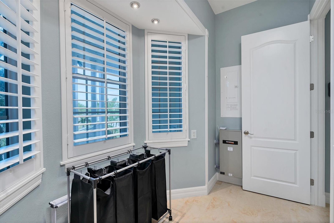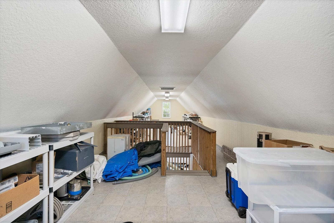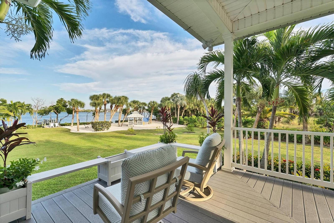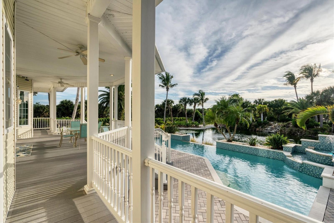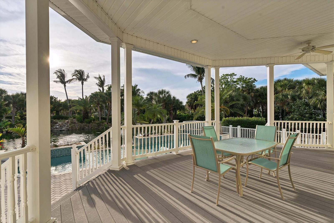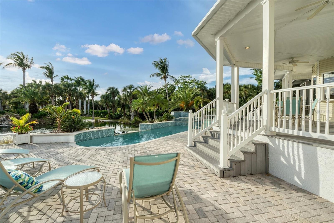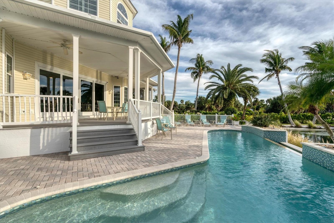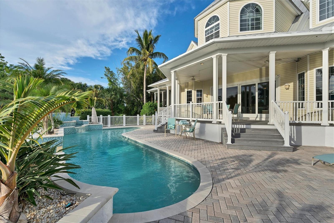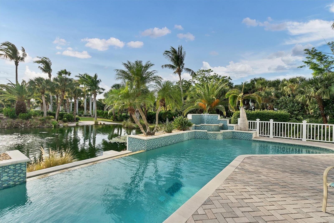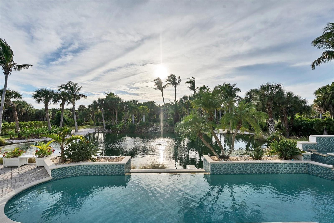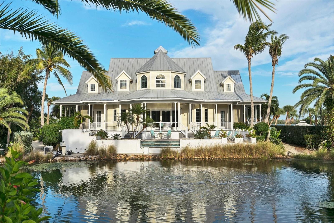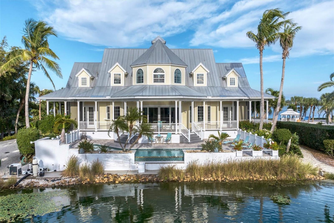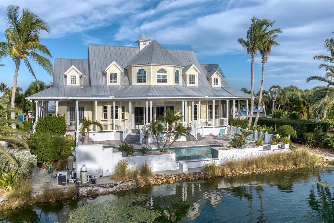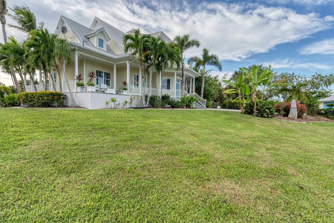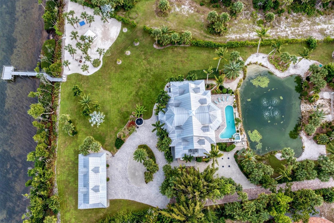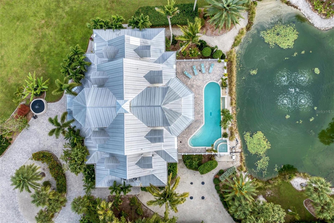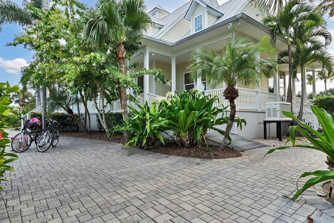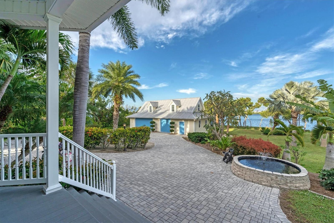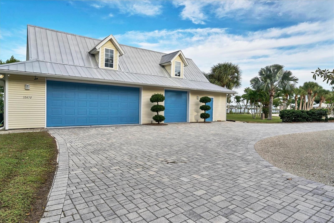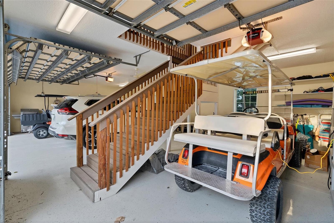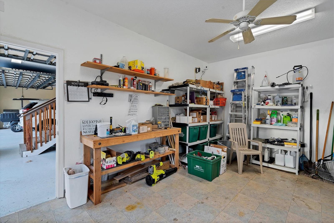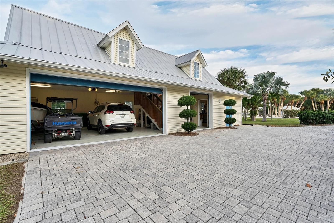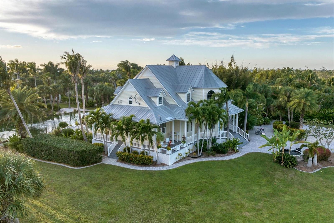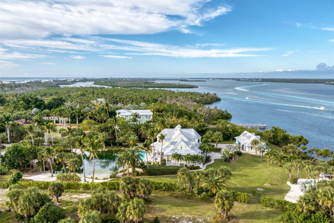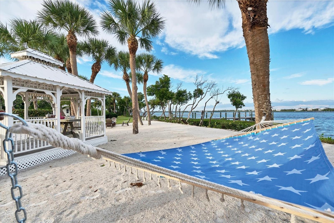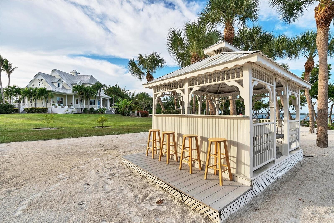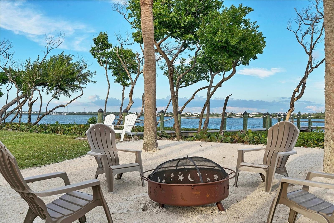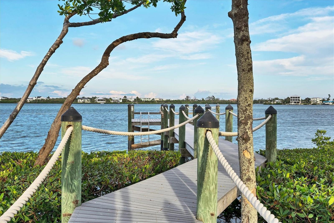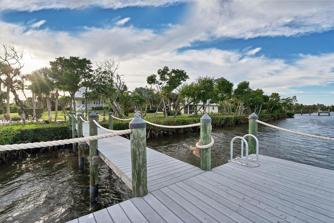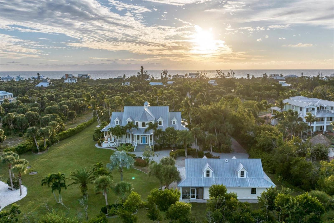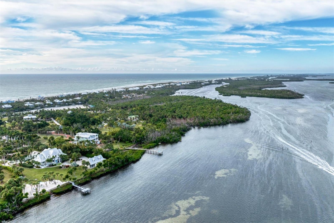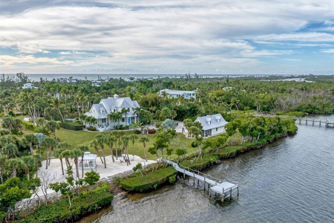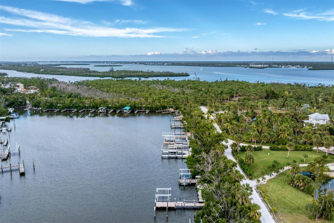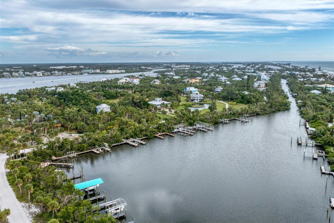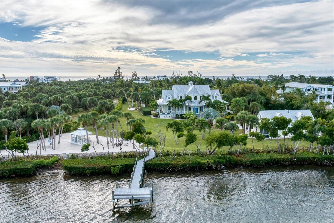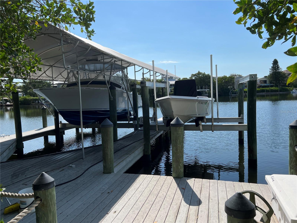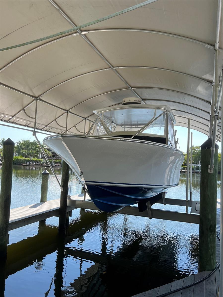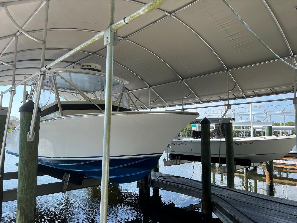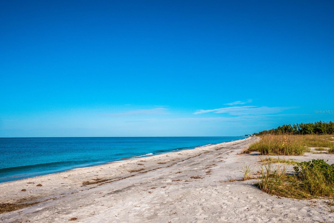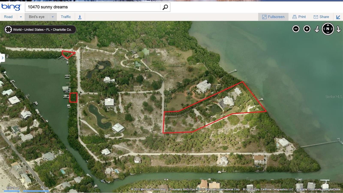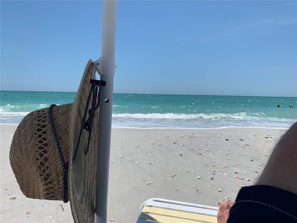Submit an Offer Now!
10470 Sunny Dreams Terrace, PLACIDA, FL 33946
Property Photos
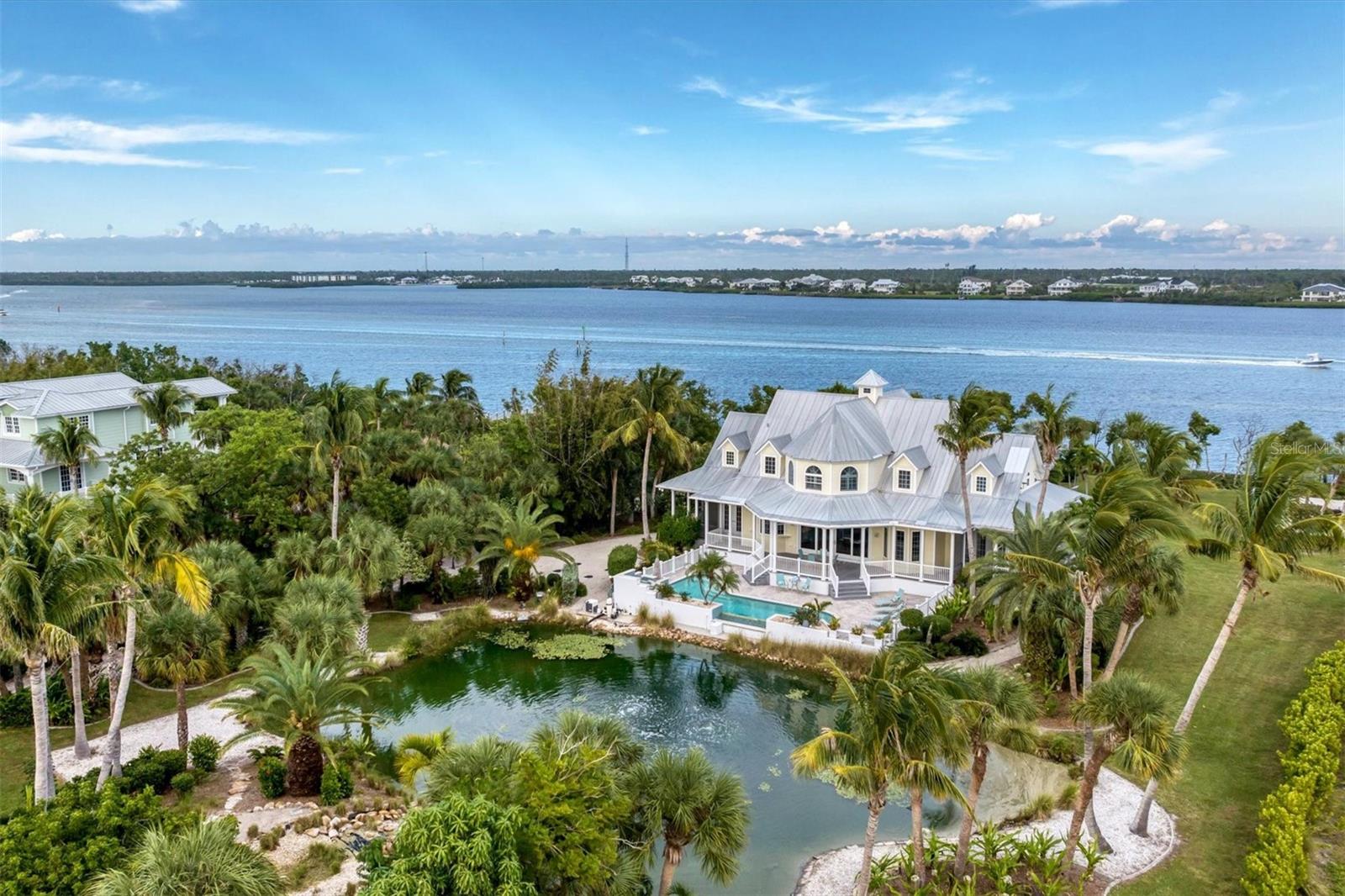
Priced at Only: $4,900,000
For more Information Call:
(352) 279-4408
Address: 10470 Sunny Dreams Terrace, PLACIDA, FL 33946
Property Location and Similar Properties
- MLS#: D6133494 ( Residential )
- Street Address: 10470 Sunny Dreams Terrace
- Viewed: 14
- Price: $4,900,000
- Price sqft: $832
- Waterfront: Yes
- Wateraccess: Yes
- Waterfront Type: Bay/Harbor
- Year Built: 2002
- Bldg sqft: 5891
- Bedrooms: 5
- Total Baths: 5
- Full Baths: 4
- 1/2 Baths: 1
- Garage / Parking Spaces: 3
- Days On Market: 303
- Acreage: 2.76 acres
- Additional Information
- Geolocation: 26.878 / -82.3206
- County: CHARLOTTE
- City: PLACIDA
- Zipcode: 33946
- Subdivision: Hidden Cove Estates A
- Elementary School: Vineland Elementary
- Middle School: L.A. Ainger Middle
- High School: Lemon Bay High
- Provided by: PARADISE EXCLUSIVE INC
- Contact: Courtney DeFilippis
- 941-698-0303
- DMCA Notice
-
DescriptionFlamingo Ranch boasts a spacious 5,000+ square feet of meticulously designed living space, featuring 5 bedrooms and 4.5 bathrooms. With 300 feet of shoreline along the serene Lemon Bay, the property spans nearly 3 acres, providing a picturesque backdrop for a life of coastal elegance. The residence is strategically positioned to take full advantage of its waterfront location, offering a deep water dock equipped with two boat lifts. This ensures direct access to both the intracoastal waterway and the Gulf of Mexico, making it a haven for boating enthusiasts and those seeking the ultimate maritime experience. The architectural excellence of Flamingo Ranch is evident in its construction, featuring solid block construction, foam insulation, hurricane rated windows, and/or shutters. This home is built to withstand the elements, providing peace of mind and security in any weather condition. Moreover, the property is situated in a "X" flood zone (!), to which flood insurance might not be required by a lender. The interior layout of the residence is thoughtfully designed, with the master bedroom located on the ground floor for convenience and seclusion. Upstairs, four additional bedrooms provide extra privacy for family members or guests. The open floor plan creates a seamless flow between the living spaces, making it ideal for entertaining friends and family. Flamingo Ranch also offers a wealth of amenities, including a heated, salt water pool and a private pond, that adds a touch of natural beauty to the property. For added convenience, a back up generator is in place, ensuring uninterrupted power supply. The detached 3 car garage includes a workshop and a 44 x 12 ft storage area, providing ample space for vehicles, tools, and recreational equipment. Indulge in the luxury of Flamingo Ranch, where every detail has been carefully curated to offer a lifestyle of comfort, convenience, and coastal splendor. Experience the epitome of waterfront living in this Palm Island paradise. Lot can be subdivided into 2 1.25 acre parcels. Close proximity to Coral Creek Airport!
Payment Calculator
- Principal & Interest -
- Property Tax $
- Home Insurance $
- HOA Fees $
- Monthly -
For a Fast & FREE Mortgage Pre-Approval Apply Now
Apply Now
 Apply Now
Apply NowFeatures
Building and Construction
- Covered Spaces: 0.00
- Exterior Features: French Doors, Hurricane Shutters, Irrigation System, Lighting, Outdoor Grill, Sliding Doors, Storage
- Flooring: Ceramic Tile
- Living Area: 4243.00
- Other Structures: Cabana, Storage, Workshop
- Roof: Metal
Land Information
- Lot Features: In County, Irregular Lot, Oversized Lot, Private, Street Dead-End, Zoned for Horses
School Information
- High School: Lemon Bay High
- Middle School: L.A. Ainger Middle
- School Elementary: Vineland Elementary
Garage and Parking
- Garage Spaces: 3.00
- Open Parking Spaces: 0.00
- Parking Features: Circular Driveway, Covered, Deeded, Driveway, Golf Cart Garage, Golf Cart Parking, Ground Level, Oversized, Workshop in Garage
Eco-Communities
- Pool Features: Gunite, Heated, In Ground, Lighting, Salt Water
- Water Source: Private
Utilities
- Carport Spaces: 0.00
- Cooling: Central Air, Zoned
- Heating: Central, Zoned
- Pets Allowed: Yes
- Sewer: Septic Tank
- Utilities: BB/HS Internet Available, Electricity Connected, Private, Propane, Water Connected
Finance and Tax Information
- Home Owners Association Fee: 650.00
- Insurance Expense: 0.00
- Net Operating Income: 0.00
- Other Expense: 0.00
- Tax Year: 2022
Other Features
- Appliances: Built-In Oven, Dishwasher, Disposal, Dryer, Gas Water Heater, Microwave, Range, Range Hood, Refrigerator, Whole House R.O. System
- Association Name: Seth Miller
- Association Phone: 954-598-3966
- Country: US
- Furnished: Negotiable
- Interior Features: Built-in Features, Ceiling Fans(s), Central Vaccum, Crown Molding, Eat-in Kitchen, High Ceilings, Kitchen/Family Room Combo, Living Room/Dining Room Combo, Primary Bedroom Main Floor, Open Floorplan, Solid Surface Counters, Split Bedroom, Thermostat, Walk-In Closet(s), Window Treatments
- Legal Description: HCE 000 0000 0007 HIDDEN COVE ESTS LT 7 A 1181/792 1765/1055 1772/482 2100/852 E2365/723 3689/1808 3739/1163
- Levels: Two
- Area Major: 33946 - Placida
- Occupant Type: Owner
- Parcel Number: 412028301003
- Possession: Close of Escrow
- Style: Coastal, Custom
- View: Pool, Trees/Woods, Water
- Views: 14
- Zoning Code: BBI
Nearby Subdivisions
Anglers Clubboca Grande
Blk F 1st Add
Cape Haze
Cape Haze East 2nd Add
Cape Haze Windward
Colony Don Pedro Ph 04
Coral Caye
Coral Cove
Coral Creek Anglers Club
Coral Crk Anglers Club
Gasparilla Cove
Gasparilla Estates
Gasparilla Island Unrecorded
Gaspars Hideaway
Gaspers Hideway
Hidden Cove Estates A
Island Harbor Beach Club Sec 0
Not Applicable
Palm Island
Palm Island Estates
Palm Island Estates 3rd Add
Palm Island Estates Un 1
Palm Island Estates Un 3
Palm Island Estates Un 4
Palm Island Village Ph 02
Placida
Placida Point
Pointe Bocilla Land Condo
Port Charlotte
Portofino
Rotonda Sands
Rotonda Sands Un 1
Rum Cove Estates
Seaboard
Seaside 01 Land Condo



