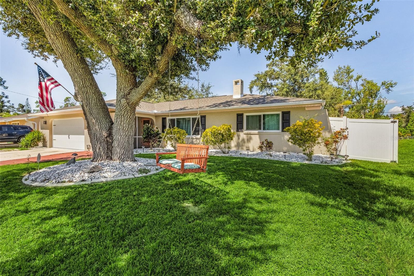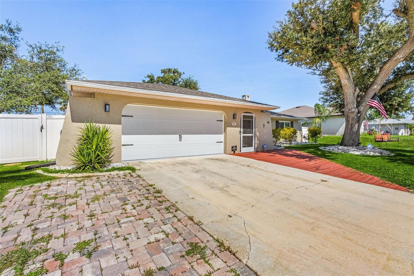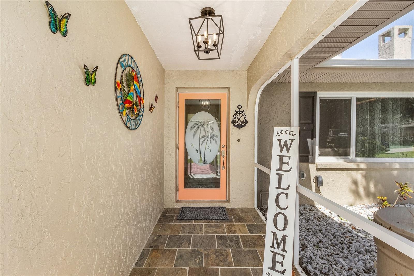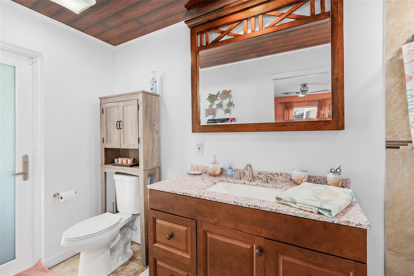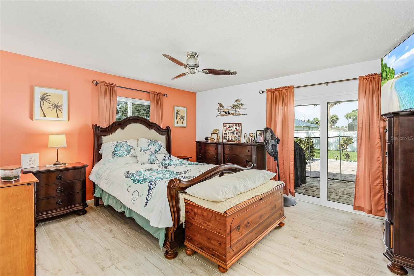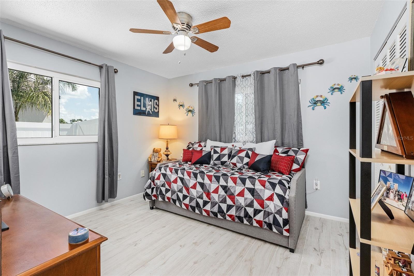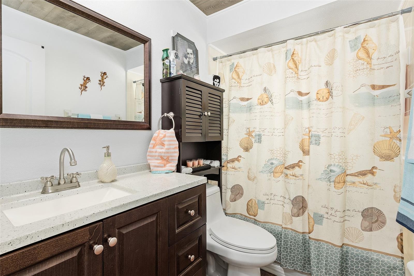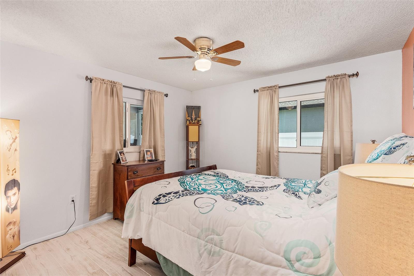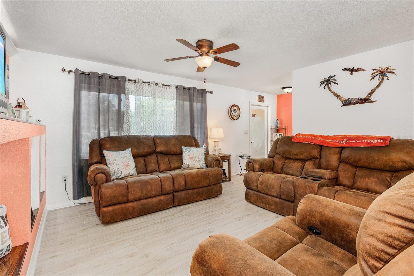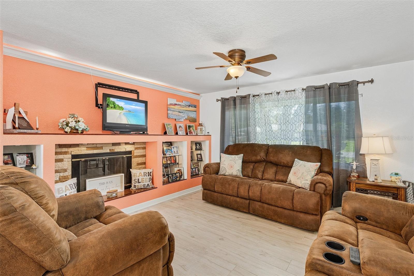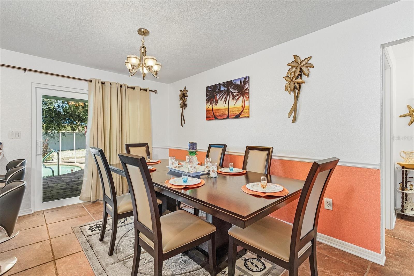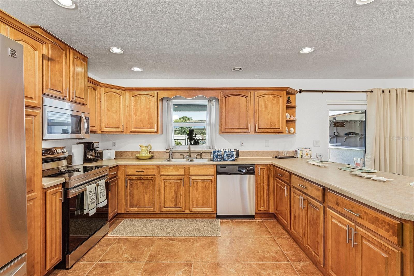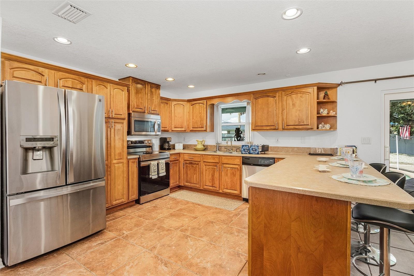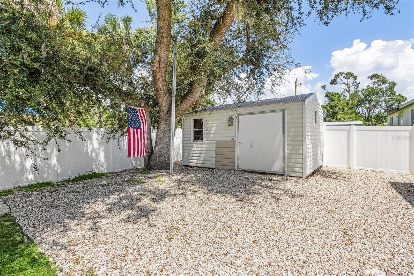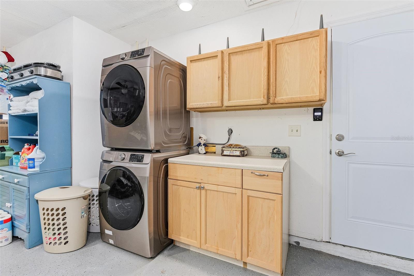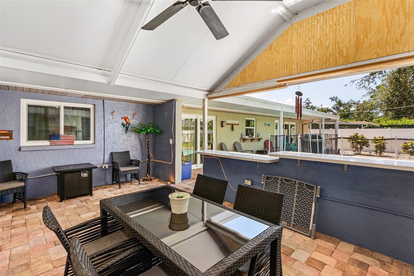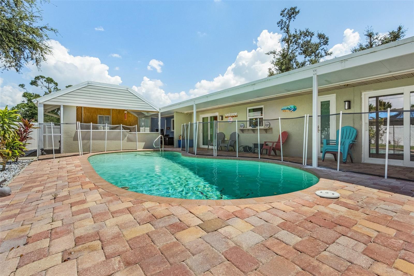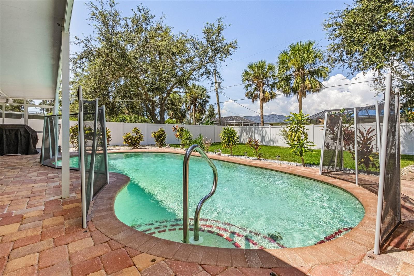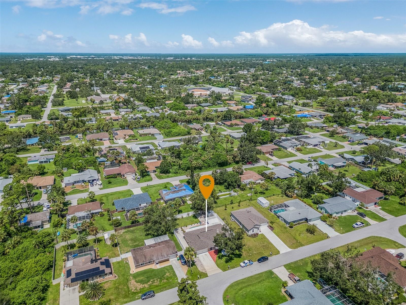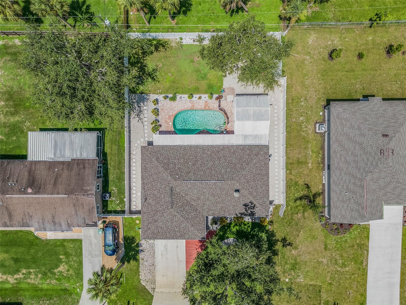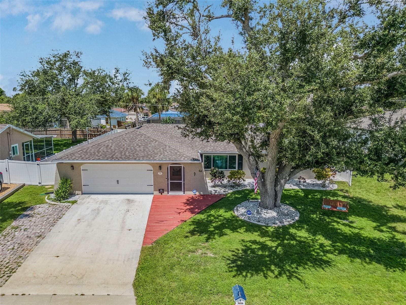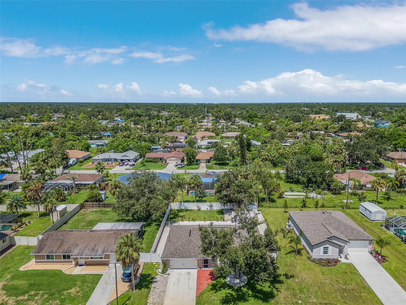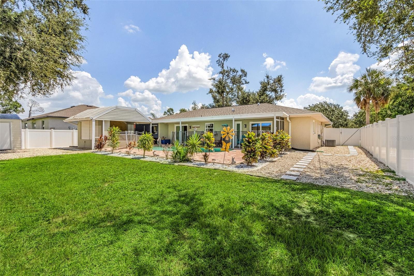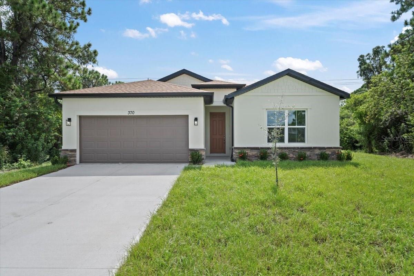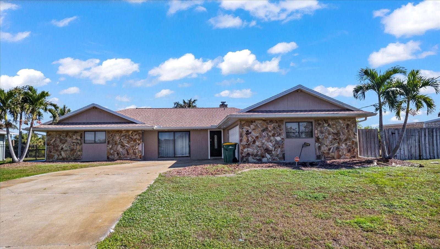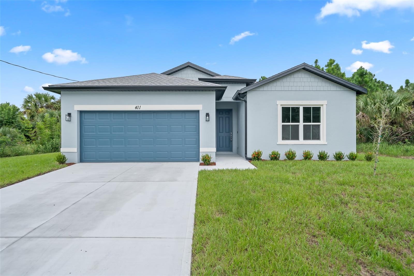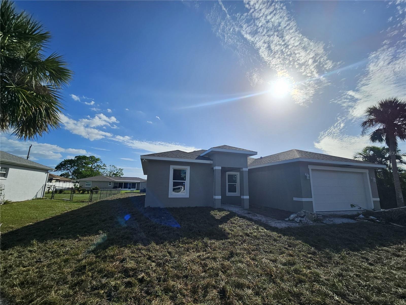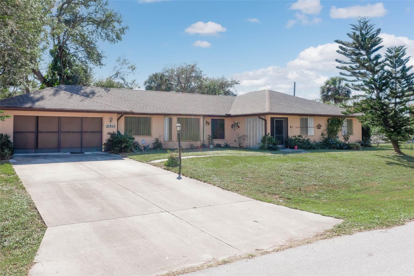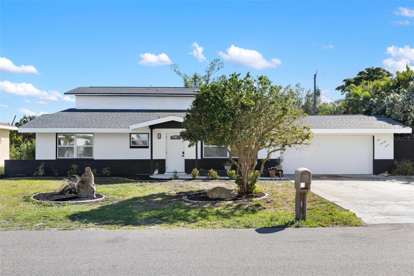Submit an Offer Now!
1361 Newton Street, PORT CHARLOTTE, FL 33952
Property Photos
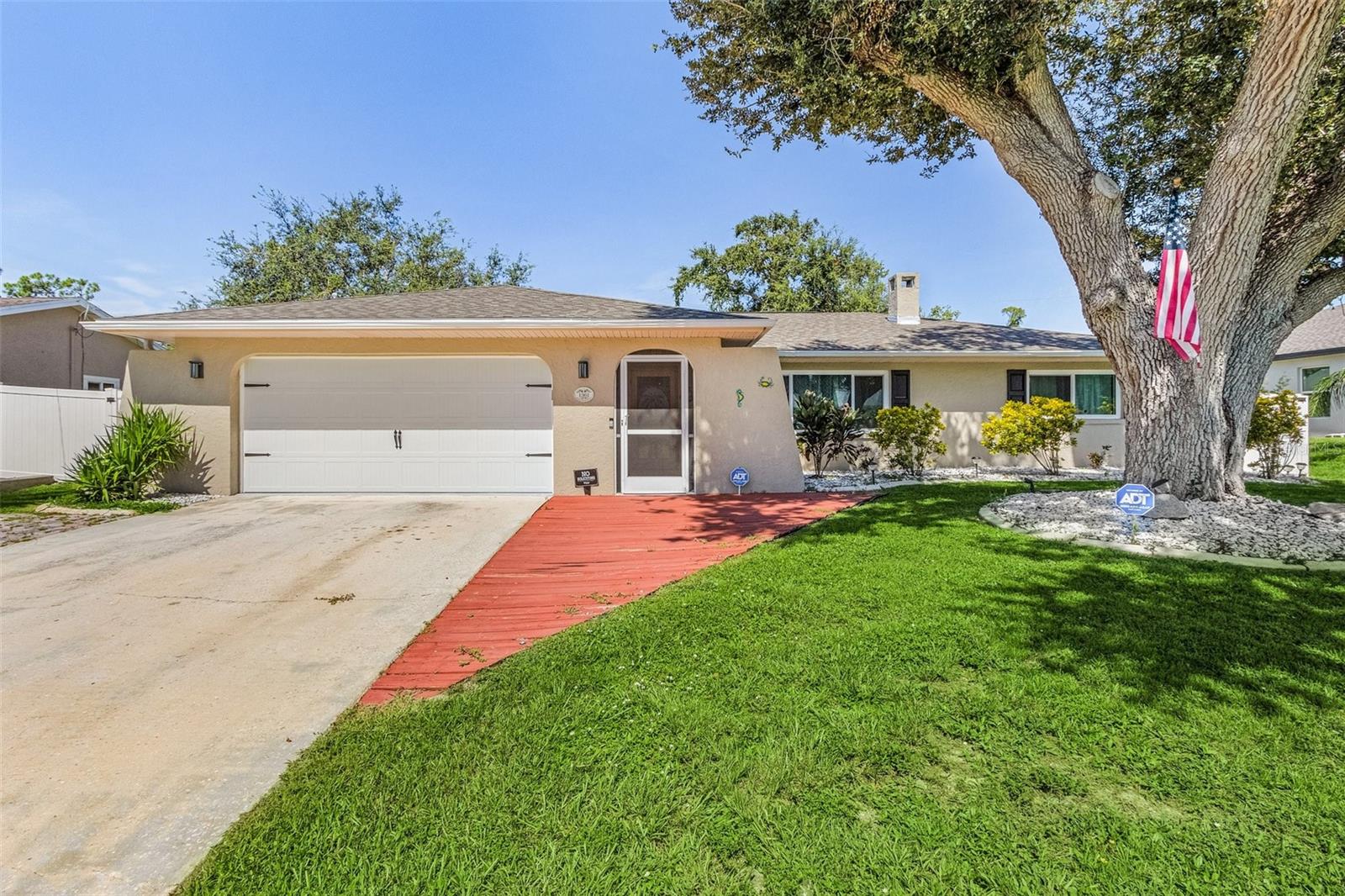
Priced at Only: $360,000
For more Information Call:
(352) 279-4408
Address: 1361 Newton Street, PORT CHARLOTTE, FL 33952
Property Location and Similar Properties
- MLS#: D6133787 ( Residential )
- Street Address: 1361 Newton Street
- Viewed: 13
- Price: $360,000
- Price sqft: $153
- Waterfront: No
- Year Built: 1979
- Bldg sqft: 2359
- Bedrooms: 3
- Total Baths: 2
- Full Baths: 2
- Garage / Parking Spaces: 2
- Days On Market: 396
- Additional Information
- Geolocation: 27.0077 / -82.1006
- County: CHARLOTTE
- City: PORT CHARLOTTE
- Zipcode: 33952
- Subdivision: Port Charlotte Sec 027
- Elementary School: Neil Armstrong Elementary
- Middle School: Murdock Middle
- High School: Port Charlotte High
- Provided by: LPT REALTY
- Contact: Stanley Winter, Jr
- 877-366-2213

- DMCA Notice
-
DescriptionMOTIVATED SELLER !!! Spacious open floor plan 3 Bedroom, 2 Bathroom with HEATED POOL with new pool chlorination ,new filter, NEW HURRICANE WINDOWS AND DOORS,BRAND NEW A/C with transferable warranty,new refrigerator,electricity wires ran underground,attached 2Car Garage ,located in a great neighborhood in Port Charlotte. This home offers a Living Room,Dining Room, Kitchen and outside entertainment area. The Living Room has a custom built in entertainment centerwith shelving, custom lighting and wood burning fireplace cleaned and sealed. The large Kitchen offers wood cabinets, pantry closet, stainless appliances and a pass through window to the lanai. The Master Bedroom suite has a private bathroom with a large walk in shower and a door to the pool . There are two additional bedrooms and the guest bathroom has a tub/shower combo. BOTH bathrooms have been GORGEOUSLY remodeled! Your living space extends via sliding glass doors to the pool area with inground pool, paver decking, child safety fence and Bonus Room. The spacious outdoor Bonus Room with double counters, ceiling fan, and paver flooring is great for entertaining. The spacious backyard is newly fenced for your family and pets and there is a 16x10 shed with electricity. The following has been replaced over the last two years, new A/C and heater ducts, vents are all new withhumidifier, full house air purifier, new water heater, new pool pump and heater, new hurricane garage door, allnew hurricane windows, sliders and bathroom door. This home is minutes from shopping, dining, entertainment,waterfront parks, fishing piers, boat ramps and is an easy drive to I 75, Charlotte Sports Park, gorgeous Gulf beaches, and world class fishing on Boca Grande. Experience the perfect harmony of style, functionality, andcomfort in this impeccable home. Schedule a tour today and let your dreams of homeownership become a reality!
Payment Calculator
- Principal & Interest -
- Property Tax $
- Home Insurance $
- HOA Fees $
- Monthly -
Features
Building and Construction
- Covered Spaces: 0.00
- Exterior Features: Lighting, Outdoor Shower, Private Mailbox, Rain Gutters, Sliding Doors
- Fencing: Fenced, Vinyl
- Flooring: Ceramic Tile
- Living Area: 1473.00
- Other Structures: Cabana, Shed(s)
- Roof: Shingle
Property Information
- Property Condition: Completed
School Information
- High School: Port Charlotte High
- Middle School: Murdock Middle
- School Elementary: Neil Armstrong Elementary
Garage and Parking
- Garage Spaces: 2.00
- Open Parking Spaces: 0.00
- Parking Features: Driveway, Garage Door Opener
Eco-Communities
- Pool Features: Gunite, Heated, In Ground, Outside Bath Access
- Water Source: Public
Utilities
- Carport Spaces: 0.00
- Cooling: Central Air, Humidity Control
- Heating: Central, Heat Pump
- Sewer: Septic Tank
- Utilities: Cable Available, Cable Connected, Electricity Available, Electricity Connected, Phone Available, Water Connected
Finance and Tax Information
- Home Owners Association Fee: 0.00
- Insurance Expense: 0.00
- Net Operating Income: 0.00
- Other Expense: 0.00
- Tax Year: 2023
Other Features
- Appliances: Dishwasher, Electric Water Heater, Microwave, Range, Refrigerator
- Country: US
- Interior Features: Ceiling Fans(s), Kitchen/Family Room Combo, Living Room/Dining Room Combo, Open Floorplan, Primary Bedroom Main Floor, Split Bedroom, Walk-In Closet(s)
- Legal Description: PCH 027 1430 0022 PORT CHARLOTTE SEC27 BLK1430 LT22 304/331 549/1353 585/1772 600/536 782/990 AFF1239/485 1239/487 CT3813/507 3833/898 4879/1467
- Levels: One
- Area Major: 33952 - Port Charlotte
- Occupant Type: Owner
- Parcel Number: 402210329018
- Views: 13
- Zoning Code: RSF3.5
Similar Properties
Nearby Subdivisions
Charlotte Sec 05
Charlotte Sec 06
Edgewater
Fort Charlotte Sec 45
Grassy Point Estates
Not Applicable
Oak Forest Villas
Oak Hollow Subdivision
Parkway Plaza
Peachland
Port Charles Sec 10
Port Charles Sec 13
Port Charlotta Sec 02
Port Charlotte
Port Charlotte Sec 51 1
Port Charlotte Golf Course Sec
Port Charlotte Golf Crse Sec
Port Charlotte L Sec 03
Port Charlotte Pch 028 1402 00
Port Charlotte Sec 001
Port Charlotte Sec 002
Port Charlotte Sec 003
Port Charlotte Sec 004
Port Charlotte Sec 005
Port Charlotte Sec 006
Port Charlotte Sec 007
Port Charlotte Sec 009
Port Charlotte Sec 010
Port Charlotte Sec 011
Port Charlotte Sec 012
Port Charlotte Sec 013
Port Charlotte Sec 018
Port Charlotte Sec 020
Port Charlotte Sec 025
Port Charlotte Sec 026
Port Charlotte Sec 027
Port Charlotte Sec 028
Port Charlotte Sec 033
Port Charlotte Sec 036
Port Charlotte Sec 039
Port Charlotte Sec 040
Port Charlotte Sec 043
Port Charlotte Sec 045
Port Charlotte Sec 051
Port Charlotte Sec 070
Port Charlotte Sec 11 Rev
Port Charlotte Sec 114
Port Charlotte Sec 18
Port Charlotte Sec 26
Port Charlotte Sec 26a
Port Charlotte Sec 27
Port Charlotte Sec 33
Port Charlotte Sec 36 02
Port Charlotte Sec 51
Port Charlotte Sec 51 01
Port Charlotte Sec 83
Port Charlotte Sec 9
Port Charlotte Sec 96 01
Port Charlotte Sec I
Port Charlotte Sec18
Port Charlotte Sec27
Port Charlotte Sec40 Prcl H
Port Charlotte Sec50
Port Charlotte Sec51
Port Charlotte Section 26
Port Charlotte Section 87
Port Charlotte Sub 026
Port Charlotte Sub Sec 51
Sunshine Villas
Sunshine Villas Bldg B
Sunshine Villas Bldg C
Sunshine Villas Bldg F
Sunshine Villas Bldg O



