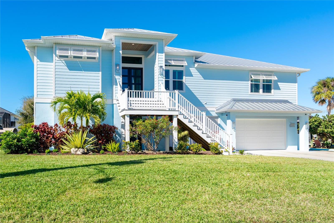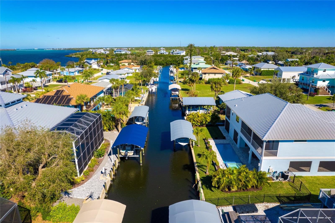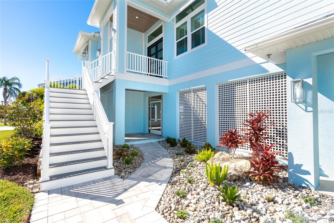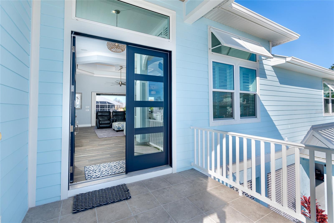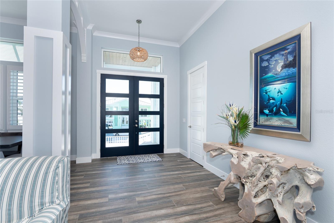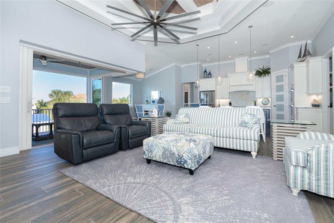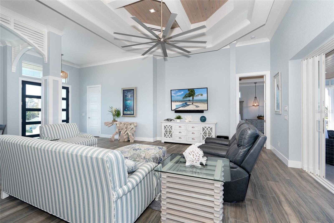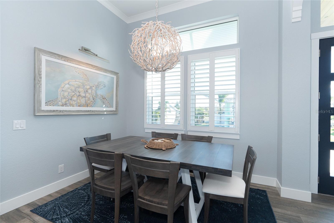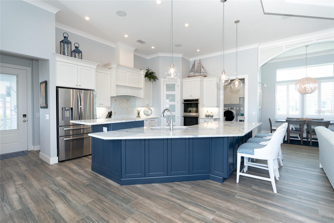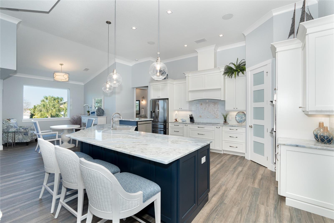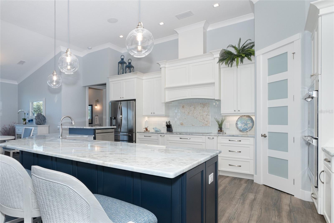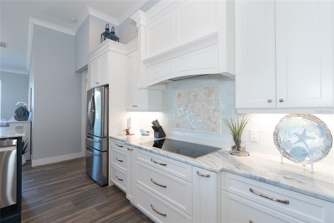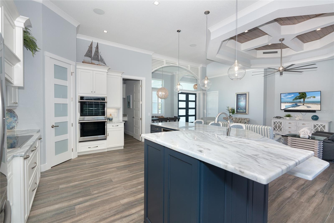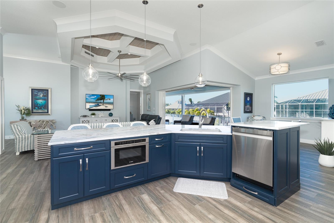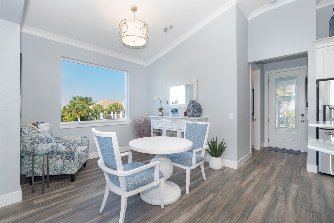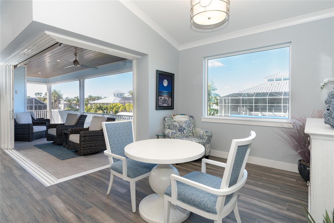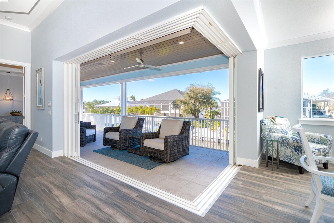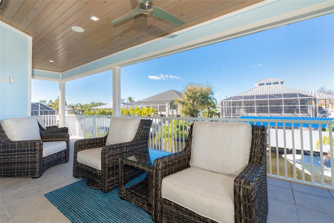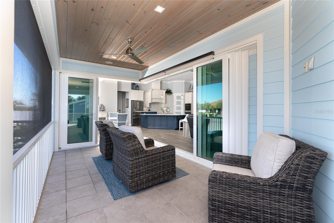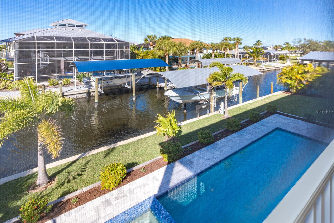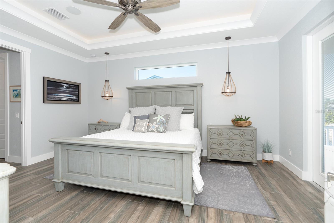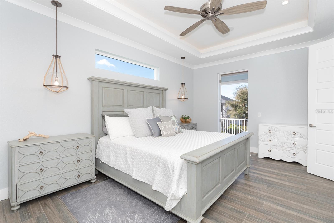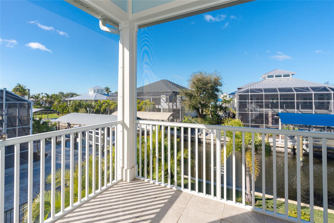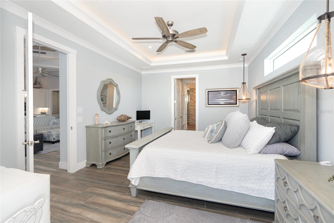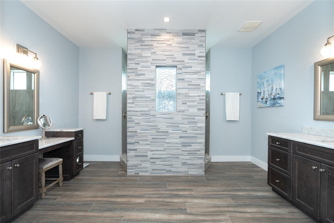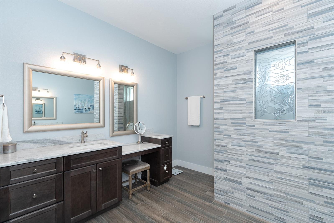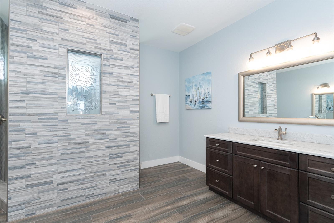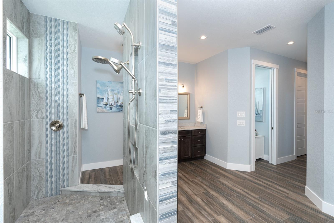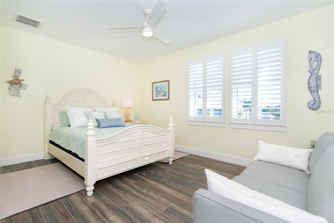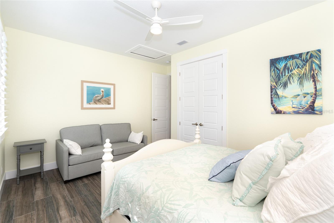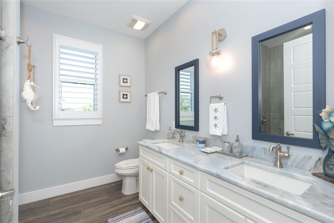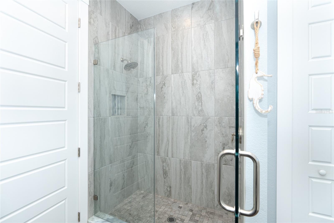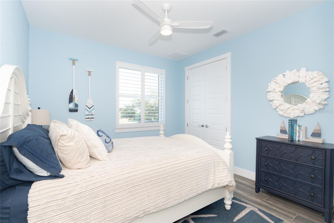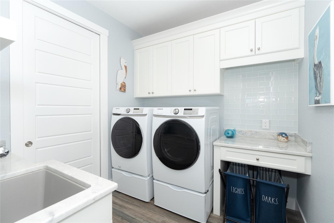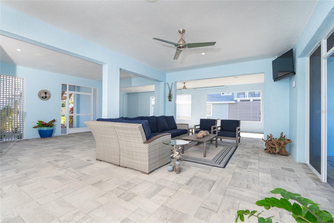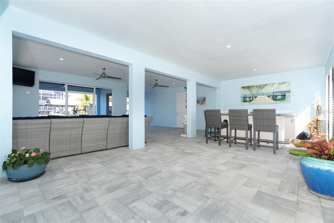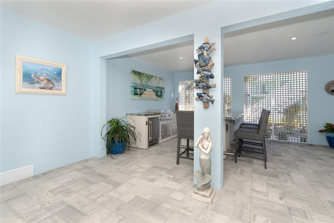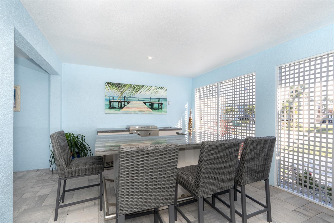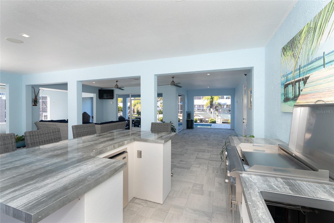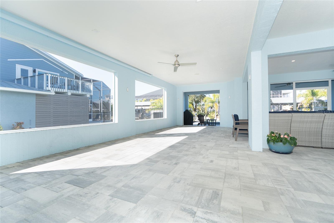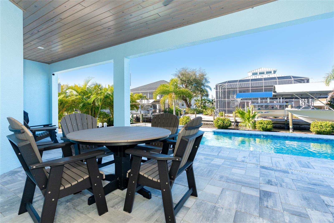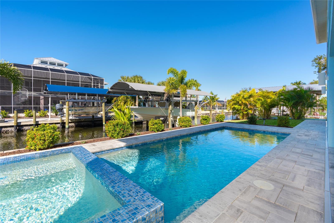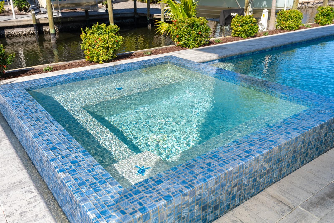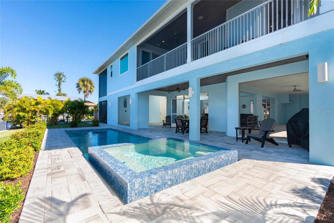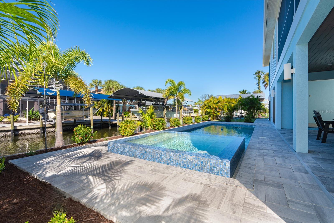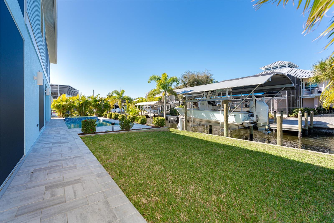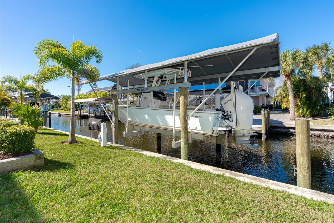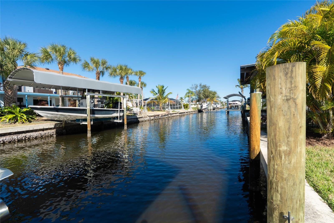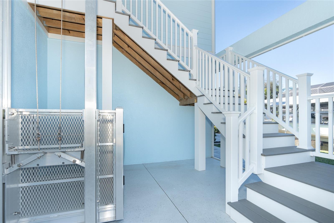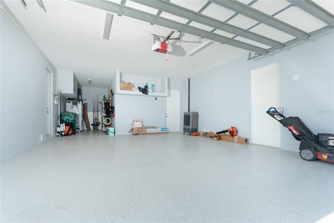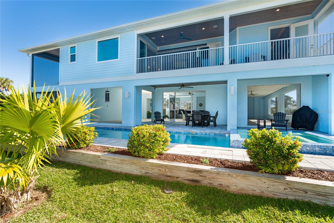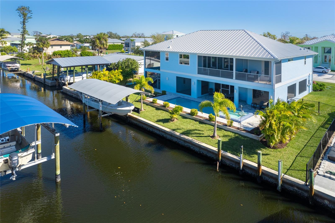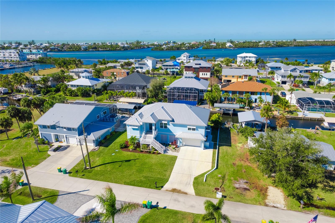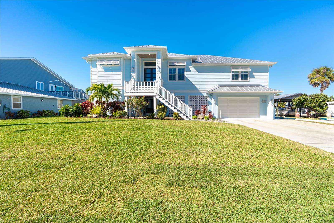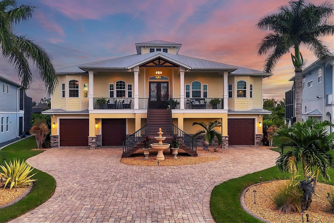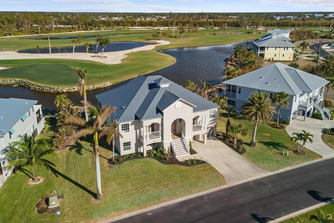Submit an Offer Now!
10476 Sherman Street, ENGLEWOOD, FL 34224
Property Photos
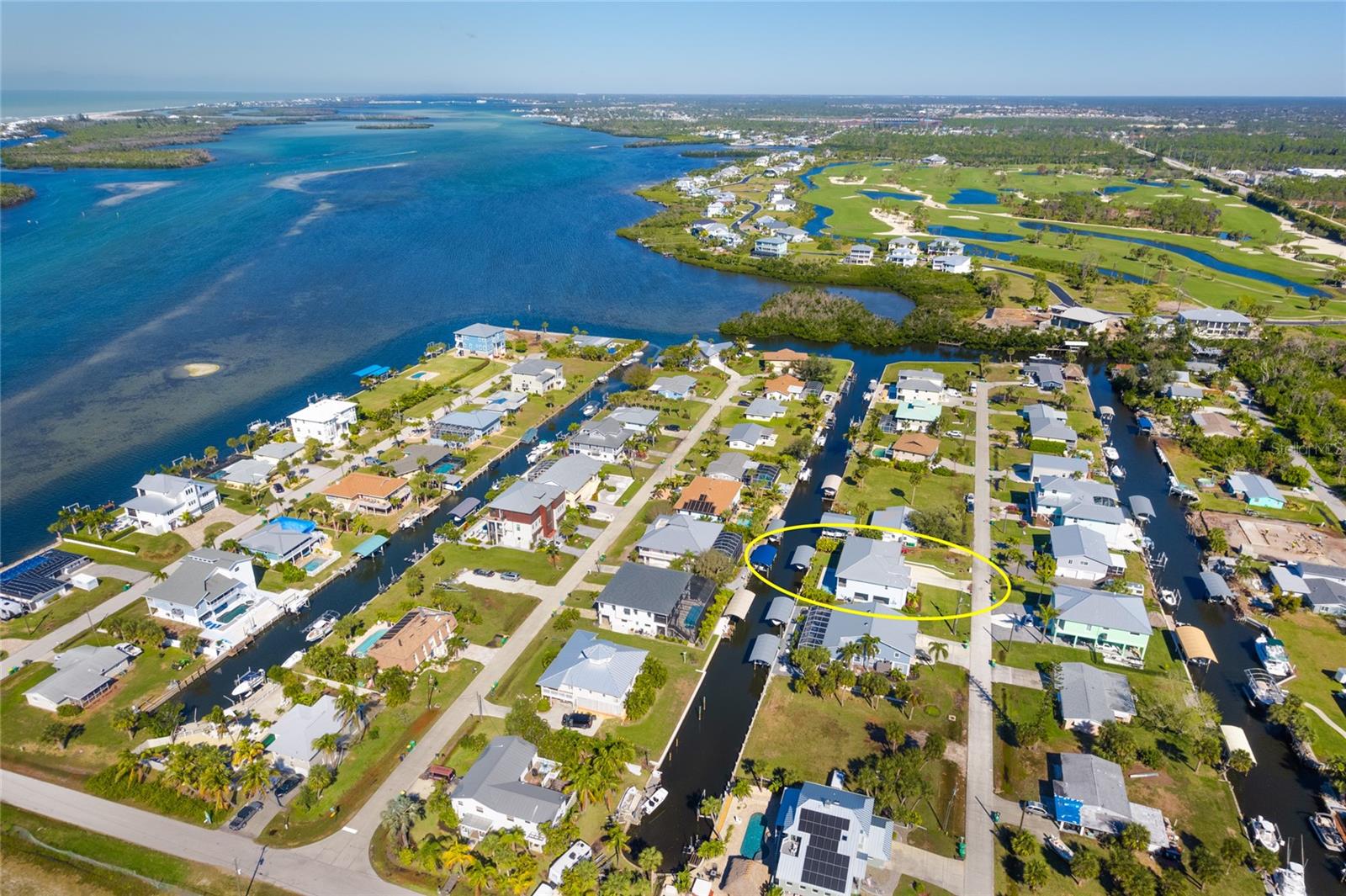
Priced at Only: $1,749,000
For more Information Call:
(352) 279-4408
Address: 10476 Sherman Street, ENGLEWOOD, FL 34224
Property Location and Similar Properties
- MLS#: D6134852 ( Residential )
- Street Address: 10476 Sherman Street
- Viewed: 34
- Price: $1,749,000
- Price sqft: $319
- Waterfront: Yes
- Wateraccess: Yes
- Waterfront Type: Canal - Saltwater
- Year Built: 2020
- Bldg sqft: 5484
- Bedrooms: 3
- Total Baths: 2
- Full Baths: 2
- Garage / Parking Spaces: 2
- Days On Market: 314
- Additional Information
- Geolocation: 26.8767 / -82.3124
- County: CHARLOTTE
- City: ENGLEWOOD
- Zipcode: 34224
- Subdivision: Palm Point
- Provided by: MICHAEL SAUNDERS & COMPANY
- Contact: Maryann Casey
- 941-473-7750

- DMCA Notice
-
DescriptionLuxurious Waterfront Living for Boaters, Fishermen, and Beach Lovers! Experience the pinnacle of coastal luxury in this stunning waterfront residence, perfectly designed for those who treasure a life on the water. With direct access to the Intracoastal Waterway and the Gulf of Mexicocompletely bridge freethis home is a dream for boating and fishing enthusiasts. Whether youre cruising, fishing, or simply soaking in the saltwater breeze, this property offers unmatched convenience and sophistication. As you arrive, a charming paver walkway leads to a home that radiates coastal elegance. Inside, meticulous details create a serene and inviting atmosphere. Plank tile flooring flows seamlessly throughout, while the kitchen impresses with its decorative tile backsplash, inlay accents, granite countertops, and premium stainless steel appliances, including built in double ovens and a cooktop. The living room is a showpiece, featuring crown molding, a coffered ceiling with accent lighting, and dramatic 90 degree sliders that connect the indoors to the outdoors. Every design element, from plantation shutters and decorative fans to the Sonos sound system, adds to the homes refined ambiance. The master suite is a private retreat with a tray ceiling, crown molding, and two walk in closets. French doors open to a private balcony with panoramic water views. The master bath offers spa like luxury, including granite topped dual vanities, a Roman style walk in shower with premium showerheads, and a stunning stained glass accent insert. The split bedroom layout ensures guest privacy, with a guest bath featuring a floor to ceiling tiled shower with glass doors and dual granite topped sinks. Step outside to discover your waterfront oasis. The saltwater heated pool and spa are surrounded by an expansive paver deck, while the outdoor kitchen invites effortless entertaining. Boaters will appreciate the 8,000 lb. covered boat lift, a fishing station at the shoreline, and a 1,200 lb. capacity cargo lift for easy access to the homes interior. This property is ideally located near local beaches, golf courses, and dining options, offering the perfect balance of relaxation and recreation. Whether youre setting out on the water, fishing at sunrise, or unwinding by the pool, this residence is a true haven for the coastal lifestyle. Dont miss the opportunity to make it yours!
Payment Calculator
- Principal & Interest -
- Property Tax $
- Home Insurance $
- HOA Fees $
- Monthly -
Features
Building and Construction
- Covered Spaces: 0.00
- Exterior Features: Balcony, Irrigation System, Rain Gutters, Sliding Doors
- Fencing: Other
- Flooring: Ceramic Tile
- Living Area: 2364.00
- Other Structures: Outdoor Kitchen
- Roof: Metal
Property Information
- Property Condition: Completed
Land Information
- Lot Features: FloodZone, Paved
Garage and Parking
- Garage Spaces: 2.00
- Open Parking Spaces: 0.00
- Parking Features: Driveway, Garage Door Opener, Ground Level, Oversized
Eco-Communities
- Pool Features: Auto Cleaner, Gunite, Heated, In Ground, Lighting, Salt Water, Tile
- Water Source: Public
Utilities
- Carport Spaces: 0.00
- Cooling: Central Air
- Heating: Central
- Pets Allowed: Yes
- Sewer: Septic Tank
- Utilities: BB/HS Internet Available, Electricity Available, Electricity Connected, Public, Water Available, Water Connected
Finance and Tax Information
- Home Owners Association Fee Includes: None
- Home Owners Association Fee: 0.00
- Insurance Expense: 0.00
- Net Operating Income: 0.00
- Other Expense: 0.00
- Tax Year: 2023
Other Features
- Appliances: Built-In Oven, Cooktop, Dishwasher, Disposal, Dryer, Electric Water Heater, Microwave, Refrigerator, Washer
- Country: US
- Furnished: Unfurnished
- Interior Features: Ceiling Fans(s), Crown Molding, Eat-in Kitchen, High Ceilings, Living Room/Dining Room Combo, Open Floorplan, Split Bedroom, Stone Counters, Tray Ceiling(s), Walk-In Closet(s), Window Treatments
- Legal Description: PPR 000 0000 0029 PALM POINT SUB LT 29 576/1066-67 611/2022 983/1790 1657/1972 4451/724
- Levels: Two
- Area Major: 34224 - Englewood
- Occupant Type: Owner
- Parcel Number: 412028403007
- View: Pool, Water
- Views: 34
- Zoning Code: RSF5
Similar Properties
Nearby Subdivisions
Ab Dixon
Bay Harbor Estate
Belair Terrace
Breezewood Manor
Coco Bay
Eagle Preserve Estates
East Englewood
Englewood Isles
Grove City
Grove City Cove
Grove City Shores
Grove City Terrace
Groveland
Gulf Wind
Gulfwind Villas Ph 03
Gulfwind Villas Ph 07
Hammocksvillas Ph 02
Harris 03
Harris Subdivion 3
Hidden Waters
Hidden Waters Sub
Holiday Mob Estates 1st Add
Island Lakes At Coco Bay
Island Lakes At Cocobay
Landings On Lemon Bay
Leg Grove City
May Terrace
Not Applicable
Oyster Creek Ph 01
Oyster Creek Ph 02
Oyster Creek Ph 02 Prcl C2
Oyster Crk Ph 02 Prcl C 01a
Palm Lake At Coco Bay
Palm Lake At Cocobay
Palm Lake Estates
Palm Lake Ests Sec 1
Palm Point
Peyton Place
Pine Cove
Pine Cove Boat
Pine Lake
Pines On Bay
Port Charlotte
Port Charlotte Sec 062
Port Charlotte Sec 063
Port Charlotte Sec 064
Port Charlotte Sec 065
Port Charlotte Sec 069
Port Charlotte Sec 073
Port Charlotte Sec 074
Port Charlotte Sec 084
Port Charlotte Sec 64
Port Charlotte Sec 65
Port Charlotte Sub Sec 62
Port Charlotte Sub Sec 64
Port Charlotte Sub Sec 69
River Edge
River Edge 02
Rocky Creek Gardens
Shamrock Shores 1st Add
Water Haven
Zzz



