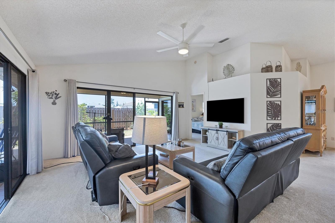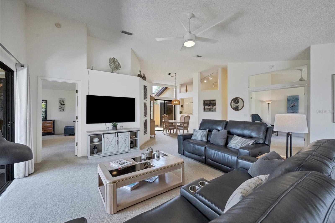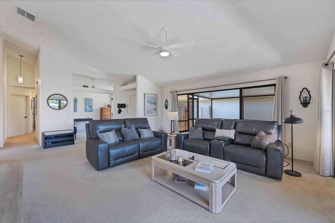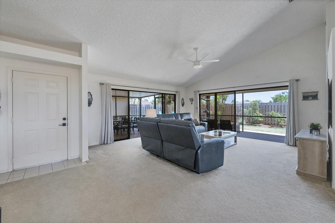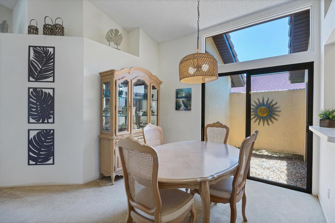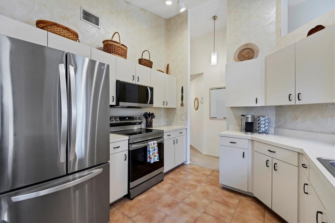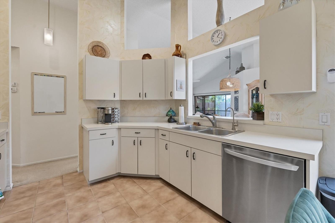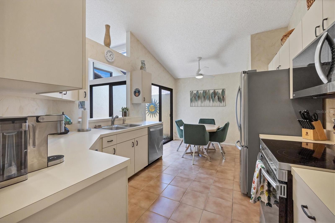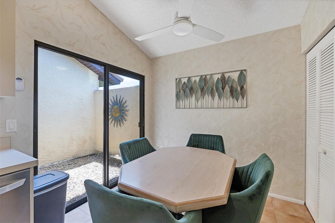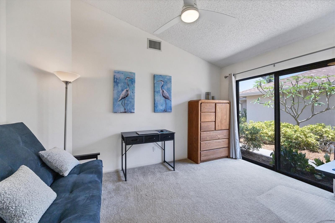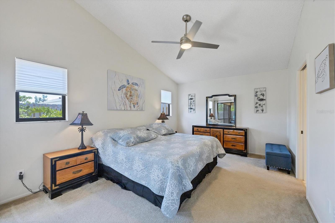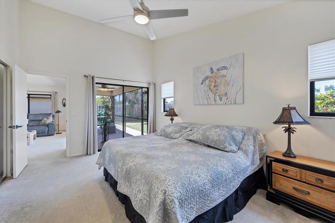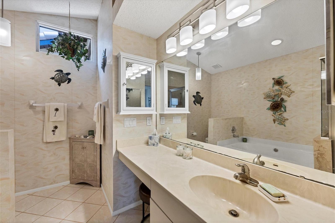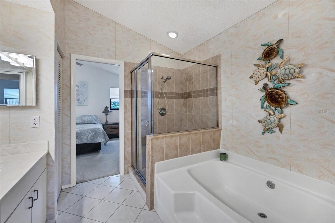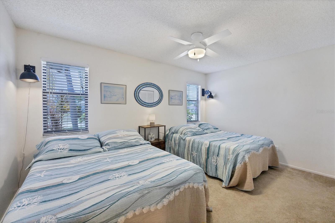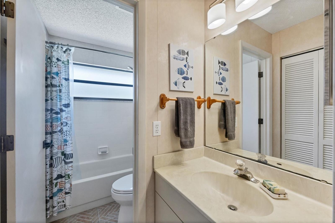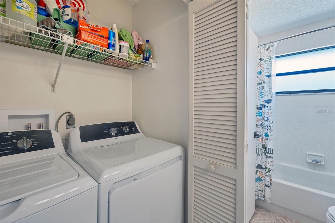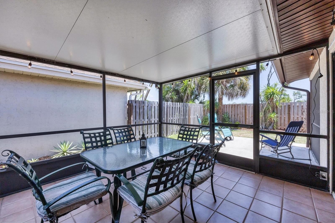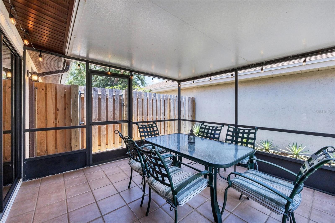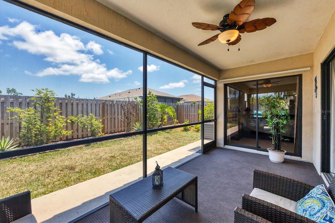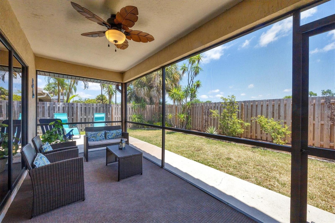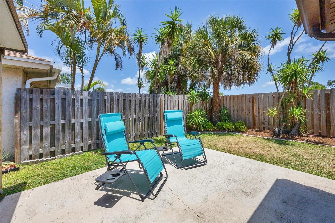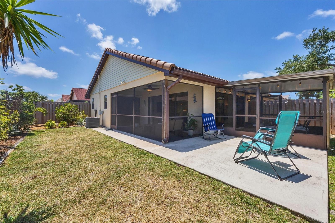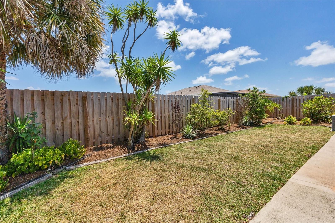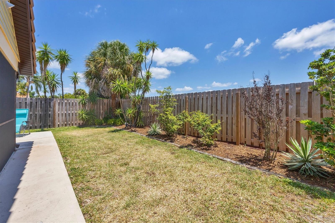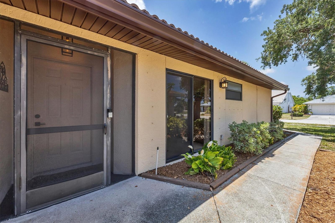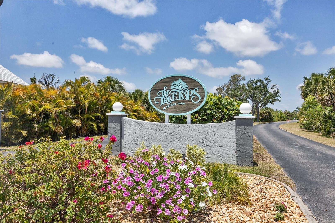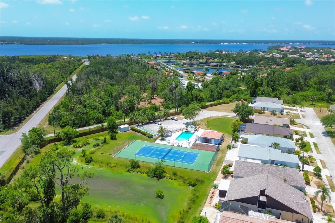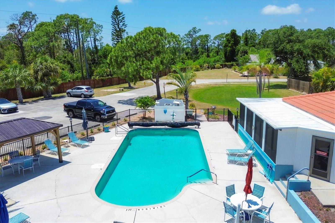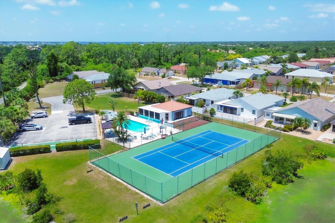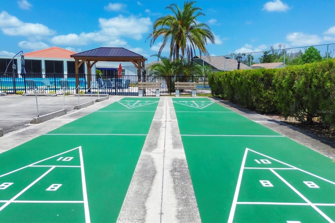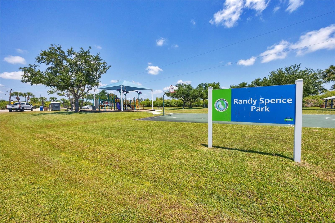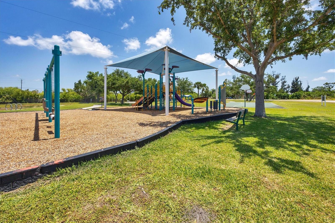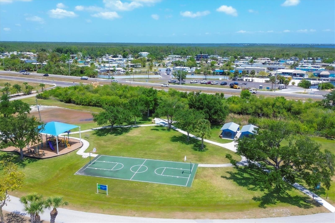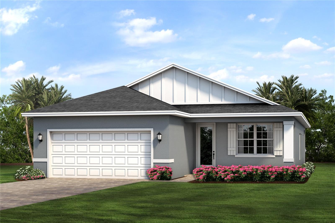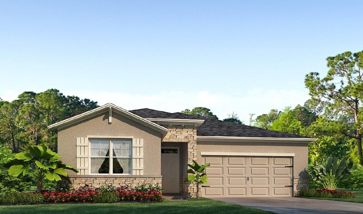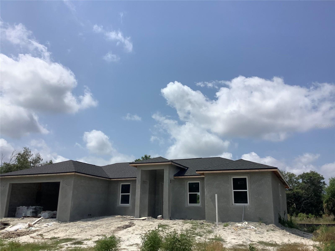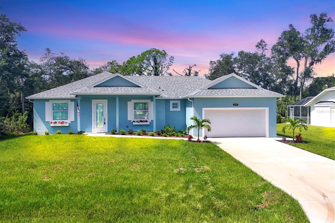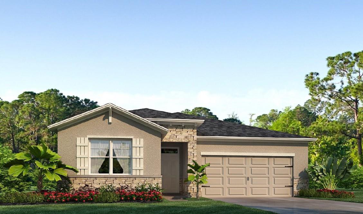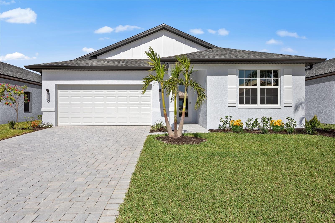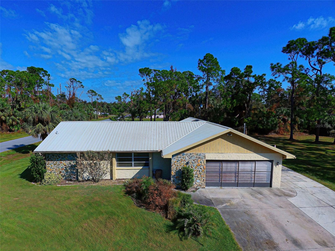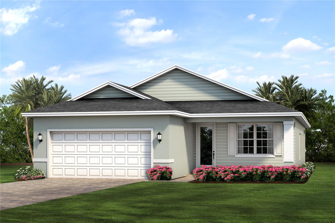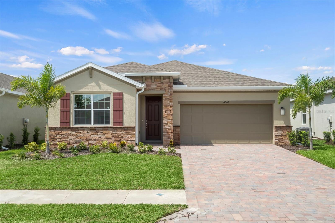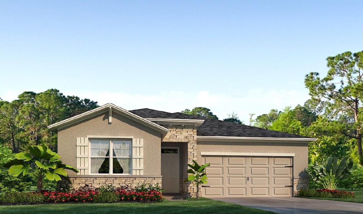Submit an Offer Now!
4250 Tree Tops Drive, PORT CHARLOTTE, FL 33953
Property Photos
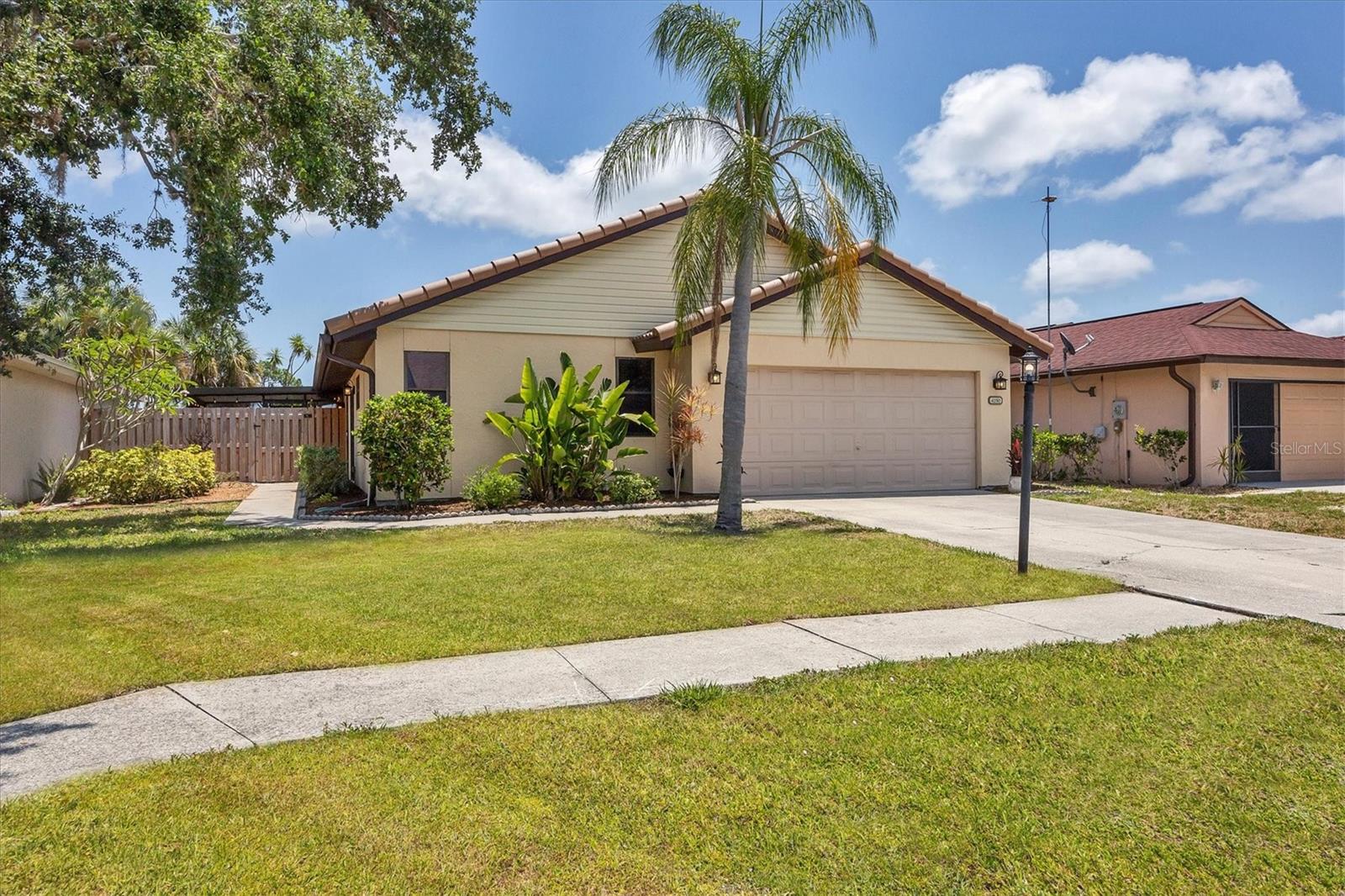
Priced at Only: $294,900
For more Information Call:
(352) 279-4408
Address: 4250 Tree Tops Drive, PORT CHARLOTTE, FL 33953
Property Location and Similar Properties
- MLS#: D6136495 ( Residential )
- Street Address: 4250 Tree Tops Drive
- Viewed: 10
- Price: $294,900
- Price sqft: $129
- Waterfront: No
- Year Built: 1990
- Bldg sqft: 2291
- Bedrooms: 2
- Total Baths: 2
- Full Baths: 2
- Garage / Parking Spaces: 2
- Days On Market: 159
- Additional Information
- Geolocation: 26.9704 / -82.2149
- County: CHARLOTTE
- City: PORT CHARLOTTE
- Zipcode: 33953
- Subdivision: Tree Tops At Ranger Point
- Provided by: MICHAEL SAUNDERS & COMPANY
- Contact: Marcia Cullinan
- 941-473-7750
- DMCA Notice
-
Description**price reduction** step inside and be wowd! This 2 bedroom + den + 2 car garage home is jam packed with goodies! First, there are so many sliding glass doors and patios and windows that you see the outdoors nearly everywhere you go. That and the vaulted ceilings make the home seem expansive, open and bright. The great room area has 2 full walls of sliding glass doors that lead to two separate covered patios. The patios are generous in size and both open to the back yard (and another open air patio! ). The back yard is nicely landscaped and private with wood fencing. The dining room and kitchen both have access by sliding glass doors to yet another patio/atrium area. The kitchen is spacious with all new appliances, a closet pantry, lots of cabinets and counter space and an eat in area. The bedrooms are spacious in size as well the primary is 11 x 17 and the second bedroom is 10 x 15. They each comfortably fit a king bed or two queen beds. The den/office is 10 x 14, also with vaulted ceiling and offers a sliding glass door to add to the tropical ambience. You seriously feel like you are outside when you are inside; it is so airy and lovely. The primary suite has a 7 x 8 ft walk in closet and a 9 x 12 ensuite bathroom with walk in shower and soaking tub. The second bathroom houses the laundry closet, linen closet, single vanity, and tub with shower. This home has a new barrel tile roof, all new kitchen appliances, new washer & dryer, new lighting & ceiling fans, new electric water heater, fresh paint in the bedrooms, new flooring in the back patio, and recent duct and carpet cleaning. This 55+ neighborhood is quiet and peaceful and offers exterior ground maintenance (front & sides of home), maintenance of the private road, and access to the heated pool, club house, shuffleboard and tennis/pickle ball courts all for a reasonable monthly fee. Its a great location with a playground, public boat ramp, renowned golf, a fishing pier and cool restaurants all just around the corner. Not to mention the lovely gulf of mexico beaches that are just a 15 minute drive away. Come, get your little piece of paradise!
Payment Calculator
- Principal & Interest -
- Property Tax $
- Home Insurance $
- HOA Fees $
- Monthly -
Features
Building and Construction
- Covered Spaces: 0.00
- Exterior Features: Hurricane Shutters, Lighting, Private Mailbox, Rain Gutters, Sidewalk, Sliding Doors
- Fencing: Fenced, Wood
- Flooring: Carpet, Tile
- Living Area: 1547.00
- Roof: Tile
Land Information
- Lot Features: FloodZone, Level, Sidewalk, Paved, Private
Garage and Parking
- Garage Spaces: 2.00
- Open Parking Spaces: 0.00
- Parking Features: Driveway, Garage Door Opener
Eco-Communities
- Water Source: Public
Utilities
- Carport Spaces: 0.00
- Cooling: Central Air
- Heating: Electric
- Pets Allowed: Yes
- Sewer: Public Sewer
- Utilities: BB/HS Internet Available, Electricity Connected, Sewer Connected, Water Connected
Amenities
- Association Amenities: Clubhouse, Pickleball Court(s), Pool, Shuffleboard Court, Tennis Court(s)
Finance and Tax Information
- Home Owners Association Fee Includes: Common Area Taxes, Pool, Maintenance Grounds, Private Road, Recreational Facilities
- Home Owners Association Fee: 170.00
- Insurance Expense: 0.00
- Net Operating Income: 0.00
- Other Expense: 0.00
- Tax Year: 2023
Other Features
- Appliances: Disposal, Dryer, Electric Water Heater, Microwave, Range, Refrigerator, Washer
- Association Name: David Palmer
- Association Phone: 941-875-9273
- Country: US
- Furnished: Unfurnished
- Interior Features: Ceiling Fans(s), Eat-in Kitchen, High Ceilings, Living Room/Dining Room Combo, Open Floorplan, Primary Bedroom Main Floor, Solid Surface Counters, Split Bedroom, Thermostat, Vaulted Ceiling(s), Walk-In Closet(s), Window Treatments
- Legal Description: TTT 001 0000 0006 THE TREE TOPS AT RANGER POINT PHASE 1 LT 6 UNREC NAME CHANGE 1088/1767 E1164/561 1636/1651
- Levels: One
- Area Major: 33953 - Port Charlotte
- Occupant Type: Owner
- Parcel Number: 402128180003
- Views: 10
- Zoning Code: RSF5
Similar Properties
Nearby Subdivisions
Biscayne Landing
Biscayne Landing Ii
Biscayne Lndg
Cayman
Cove At West Port
Covewest Port Ph 1b
Covewest Port Ph 2 3
El Jobe An Ward 02 Plan 01
El Jobean
El Jobean Ward 01
El Jobean Ward 01 Resub
El Jobean Ward 05
El Jobean Ward 07 Plan 01
Hammocks At West Port
Hammocks At West Port Phase Ii
Hammocks At West Port Phase Iv
Hammockswest Port Ph 1
Hammockswest Port Ph I
Hammockswest Port Ph Ii
Harbor Landings
Harbour Village Condo
Isleswest Port Ph I
Isleswest Port Ph Ii
Palmswest Port
Palmswest Port Ia
Peachland
Port Charlotte
Port Charlotte E Sec 47
Port Charlotte Sec 024
Port Charlotte Sec 029
Port Charlotte Sec 032
Port Charlotte Sec 038
Port Charlotte Sec 047
Port Charlotte Sec 048
Port Charlotte Sec 049
Port Charlotte Sec 055
Port Charlotte Sec 057
Port Charlotte Sec 059
Port Charlotte Sec 061
Port Charlotte Sec 29
Port Charlotte Sec 32
Port Charlotte Sec 38
Port Charlotte Sec 47
Port Charlotte Sec 59
Port Charlotte Sec 59 01
Port Charlotte Sec55
Port Charlotte Section 38
Port Charlotte Sub Sec 29
Port Charlotte Sub Sec 59
Riverbend Estates
Rivers Edge
Riverwood
Sawgrass Pointe Riverwood Un 0
Sawgrass Pointeriverwood
Sawgrass Pointeriverwood Un 02
Sawgrass Pointeriverwood Un 03
Sawgrass Pointeriverwood Un 05
Silver Lakes At Riverwood
The Cove
The Cove At West Port
The Hammocks At Westport
The Palms At West Port
Tree Tops At Ranger Point
Villa Milano Ph 4 5 6
Waterways Ph 01
West Port
Zzz Casper St Port Charlotte



